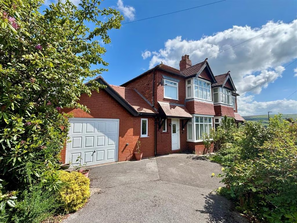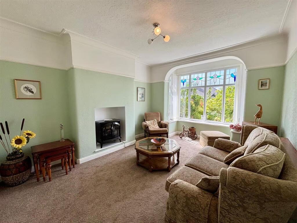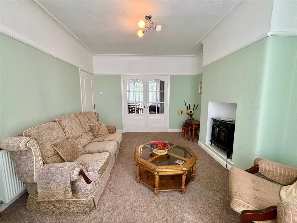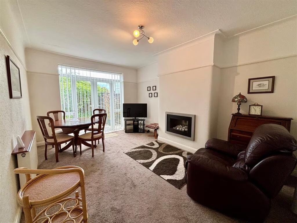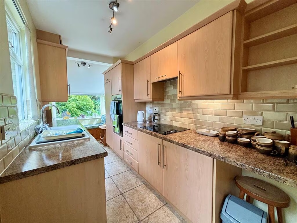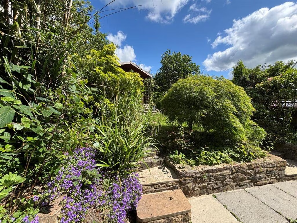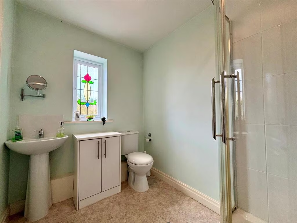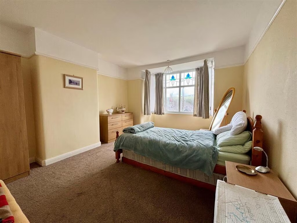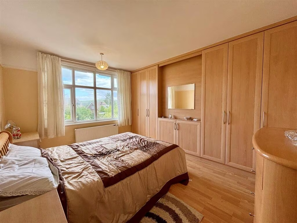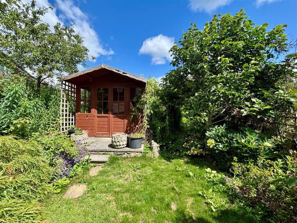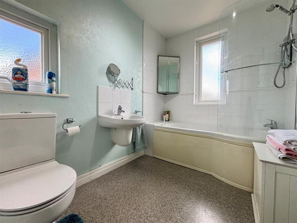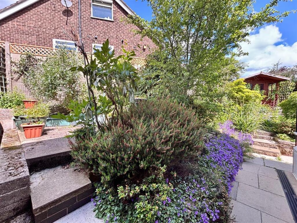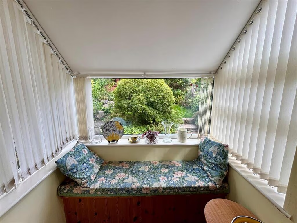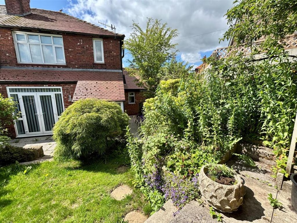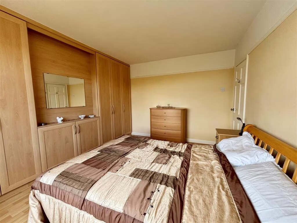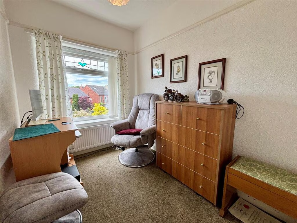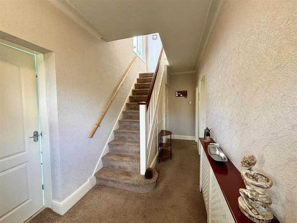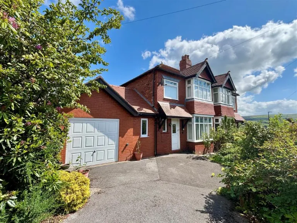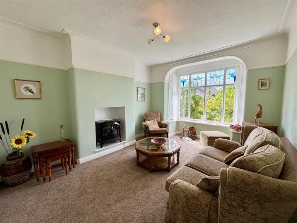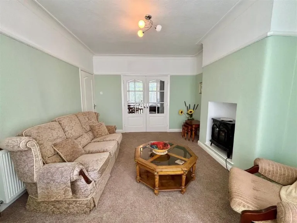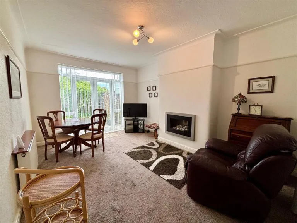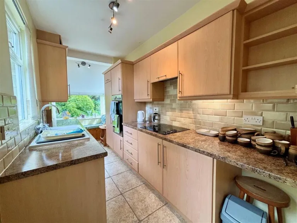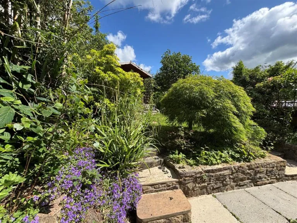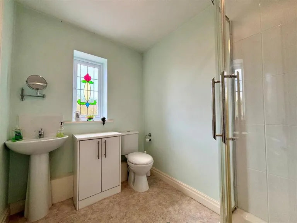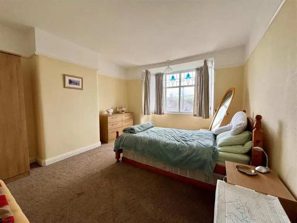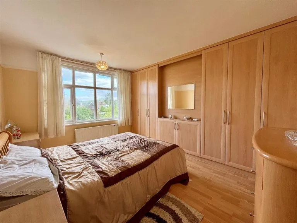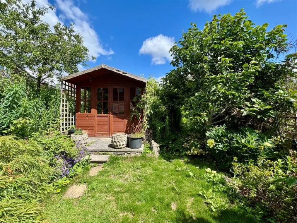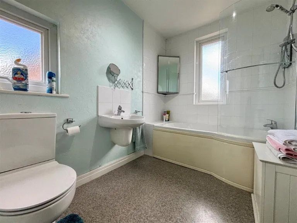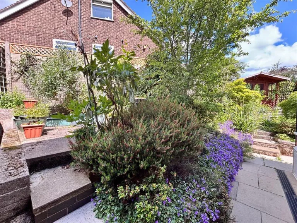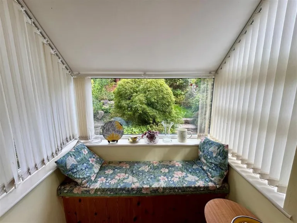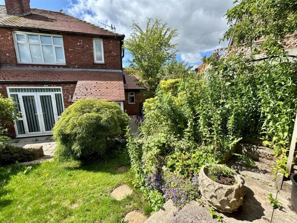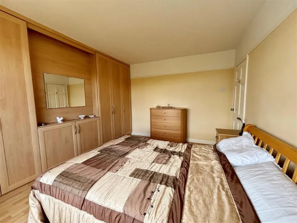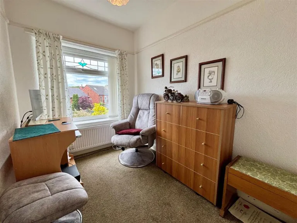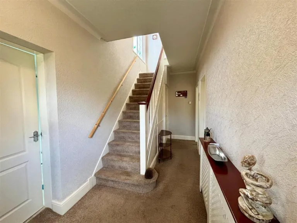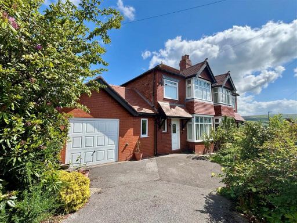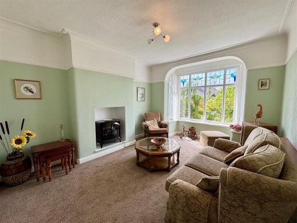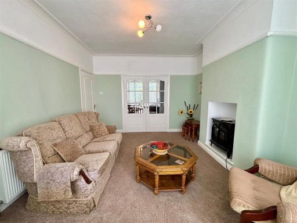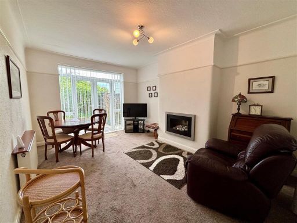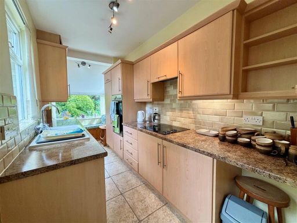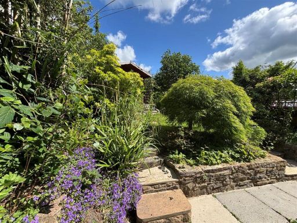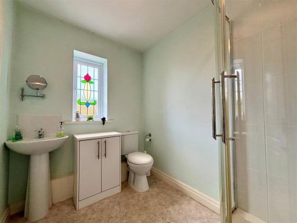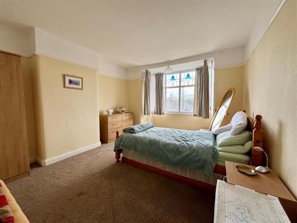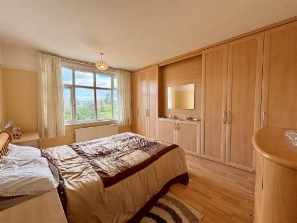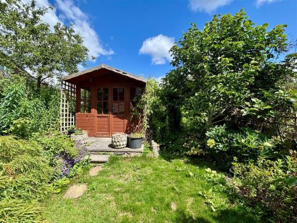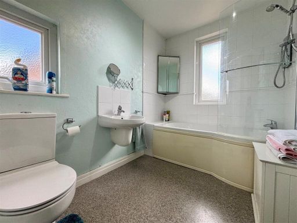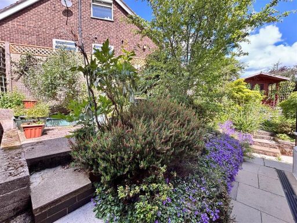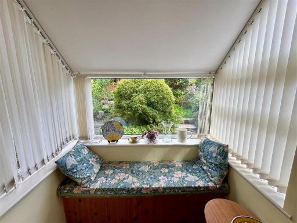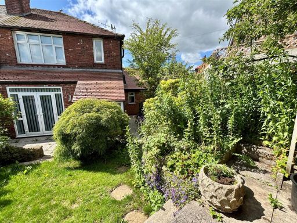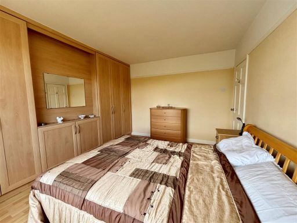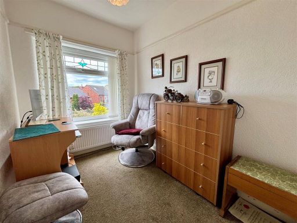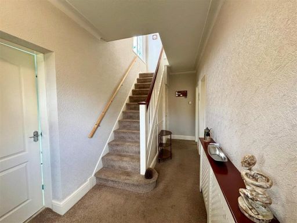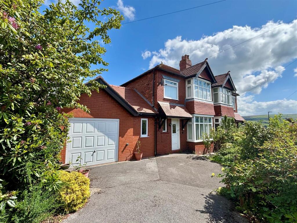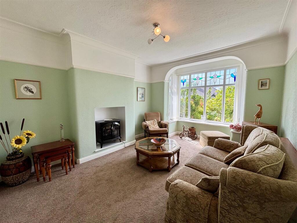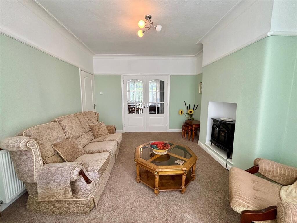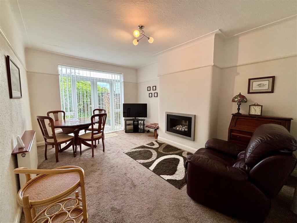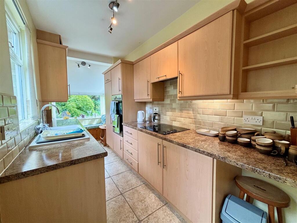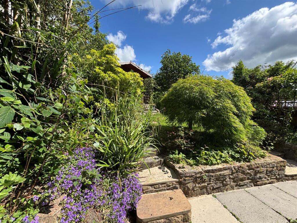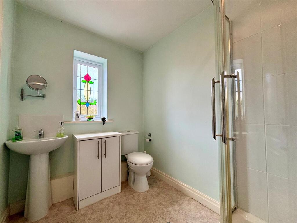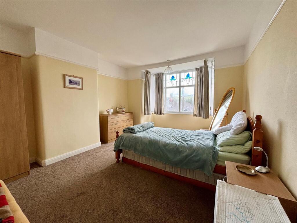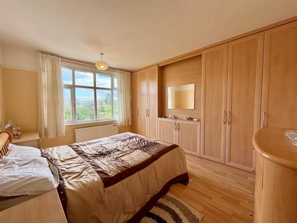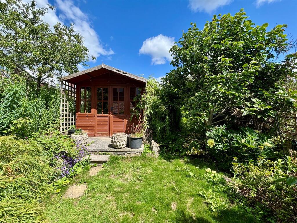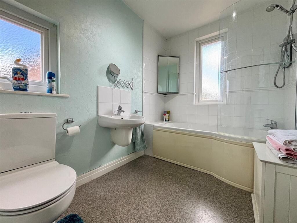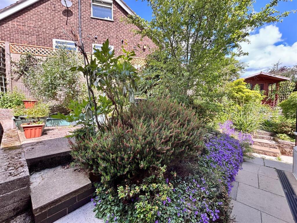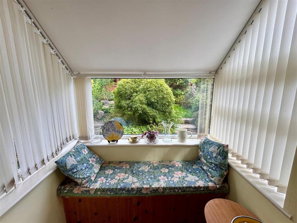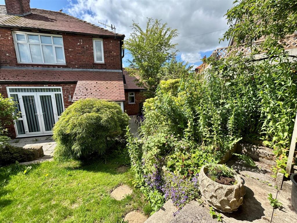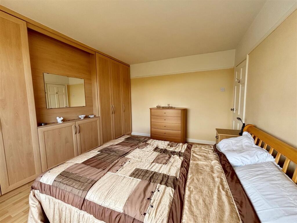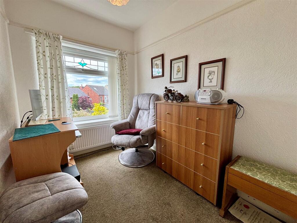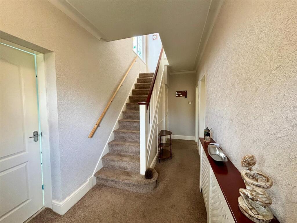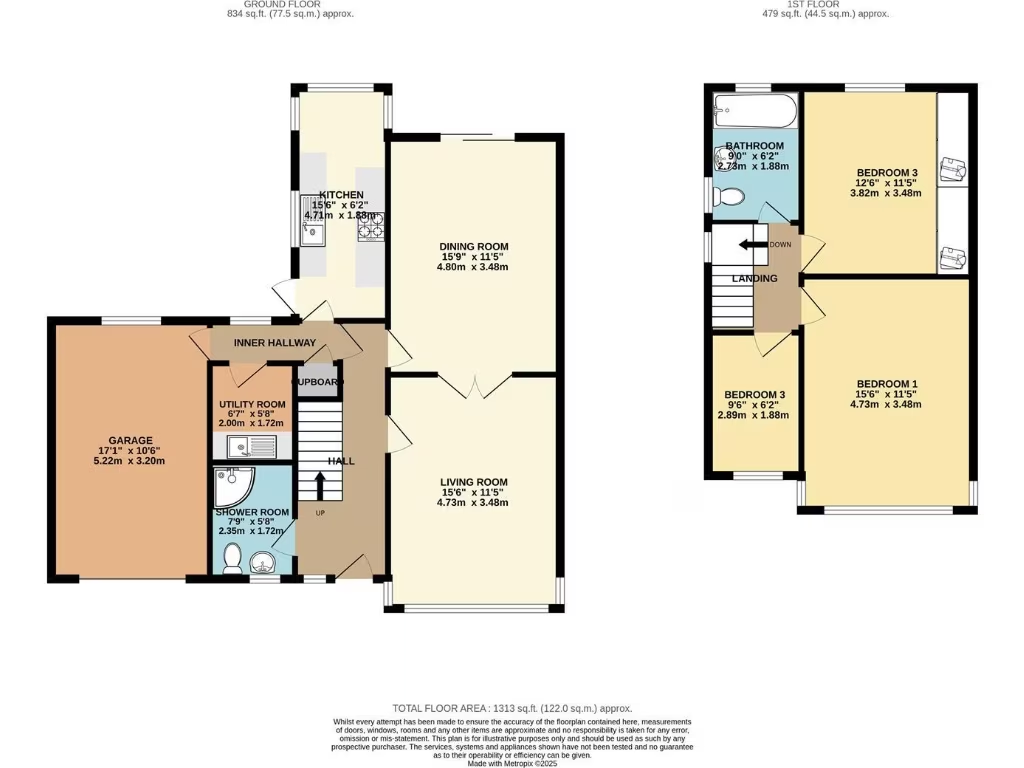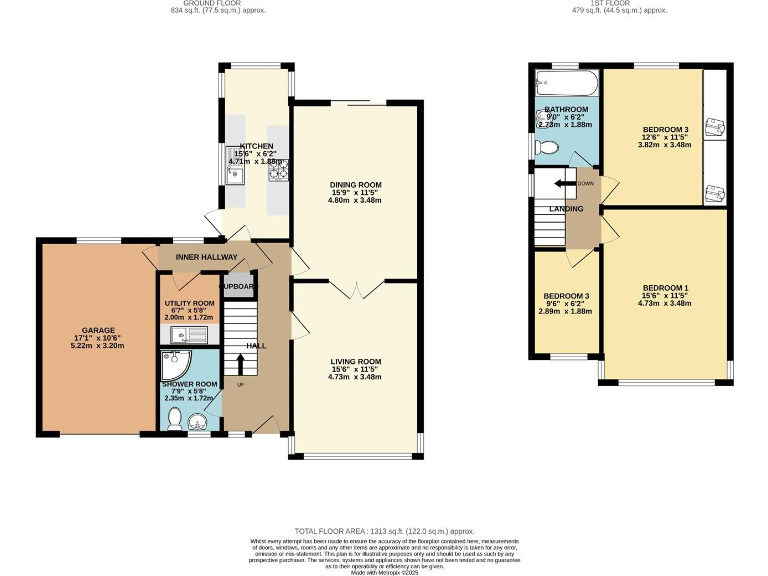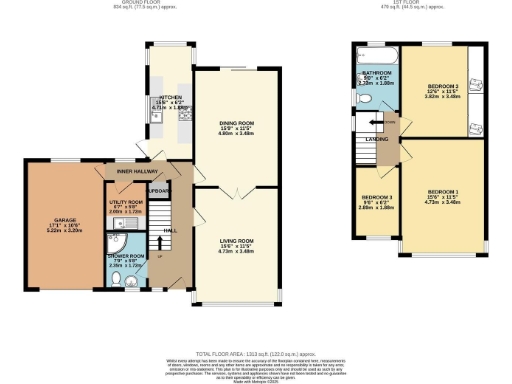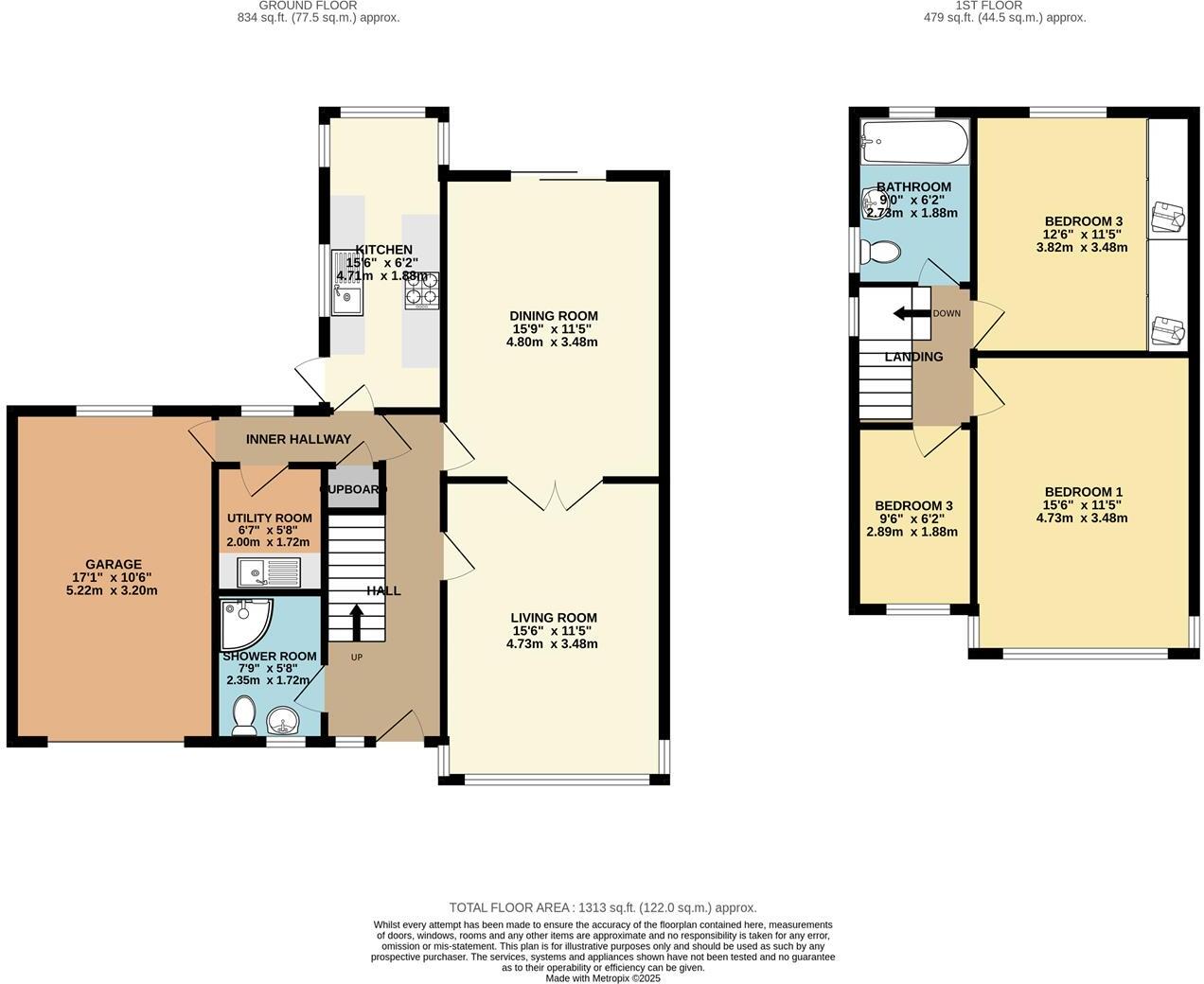Summary - 39 Hall Street, New Mills SK22 3BR
3 bed 2 bath House
Large corner plot, garage and bright rooms — ideal for growing families seeking space and potential..
- Spacious three-bedroom 1930s semi-detached family home
- Large corner plot with garden to three sides and patio
- Two large bright reception rooms with bay window
- Ground-floor shower room plus separate utility room
- Integral garage and ample off-road driveway parking
- Double glazing installed after 2002; mains gas central heating
- Cavity walls shown without added insulation — retrofit may be needed
- Sold freehold and chain free; council tax affordable
A traditional 1930s semi-detached family home set on a large corner plot in popular New Mills. The property offers bright, generously proportioned reception rooms, bay-fronted living room and a separate dining room that opens to the rear garden — a practical layout for family life and entertaining. Ground-floor extension provides a convenient shower room and utility room, while first-floor accommodation comprises three bedrooms and a family bathroom.
Outside, gardens wrap around three sides, with a lawn and patio areas, integral garage and ample off-road parking. The house benefits from a pleasant open aspect to the front and elevated views to the right — appealing for buyers seeking outdoor space and privacy within town limits. Double glazing (post-2002) and mains gas central heating are already in place.
Buyers should note the house dates from c.1930–1949 and the cavity walls are shown with no added insulation (assumed), so upgrading thermal performance may be worth budgeting for. The property is well presented with a neutral scheme but offers sensible potential for modernisation in parts, especially kitchen and bathrooms if desired. Sold freehold and chain free, this home suits growing families looking for space, good local schools and easy parking.
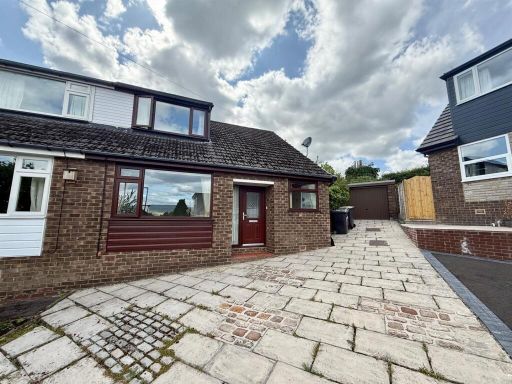 3 bedroom semi-detached house for sale in Aldersgate, New Mills, High Peak, SK22 — £375,000 • 3 bed • 2 bath • 766 ft²
3 bedroom semi-detached house for sale in Aldersgate, New Mills, High Peak, SK22 — £375,000 • 3 bed • 2 bath • 766 ft²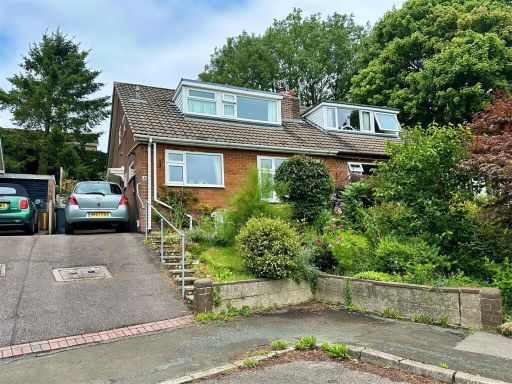 3 bedroom semi-detached house for sale in Knightwake Road, New Mills, High Peak, SK22 — £350,000 • 3 bed • 1 bath • 676 ft²
3 bedroom semi-detached house for sale in Knightwake Road, New Mills, High Peak, SK22 — £350,000 • 3 bed • 1 bath • 676 ft²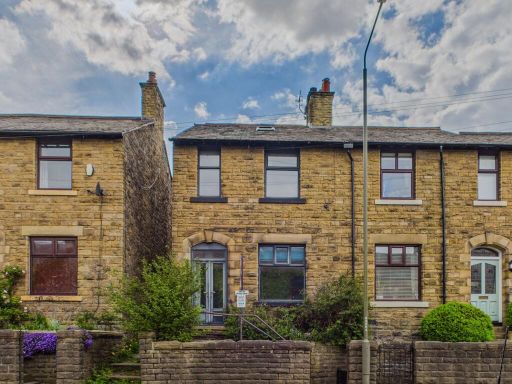 3 bedroom semi-detached house for sale in Low Leighton Road, New Mills, SK22 — £285,000 • 3 bed • 2 bath • 700 ft²
3 bedroom semi-detached house for sale in Low Leighton Road, New Mills, SK22 — £285,000 • 3 bed • 2 bath • 700 ft²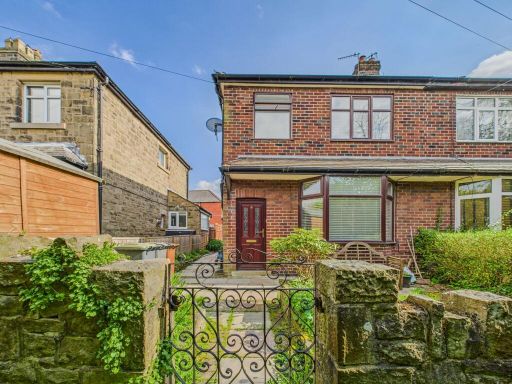 2 bedroom semi-detached house for sale in Watford Bridge Road, New Mills, SK22 — £250,000 • 2 bed • 2 bath • 771 ft²
2 bedroom semi-detached house for sale in Watford Bridge Road, New Mills, SK22 — £250,000 • 2 bed • 2 bath • 771 ft²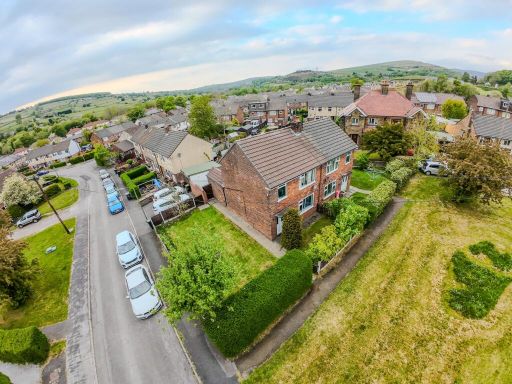 2 bedroom semi-detached house for sale in Poplar Avenue, New Mills, SK22 — £235,000 • 2 bed • 1 bath • 922 ft²
2 bedroom semi-detached house for sale in Poplar Avenue, New Mills, SK22 — £235,000 • 2 bed • 1 bath • 922 ft²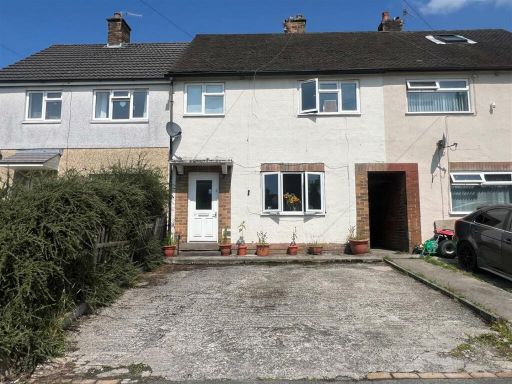 3 bedroom terraced house for sale in Peak Road, New Mills, High Peak, SK22 — £225,000 • 3 bed • 1 bath • 689 ft²
3 bedroom terraced house for sale in Peak Road, New Mills, High Peak, SK22 — £225,000 • 3 bed • 1 bath • 689 ft²