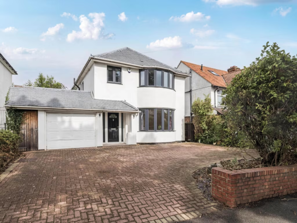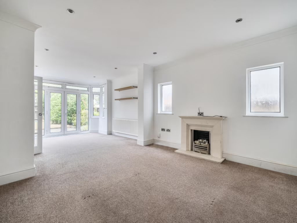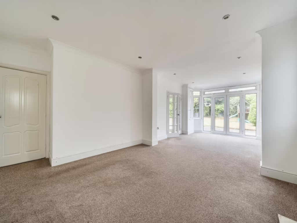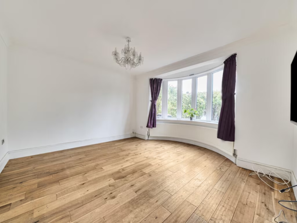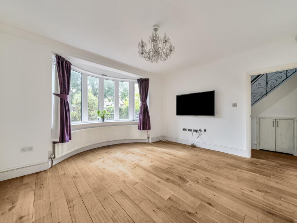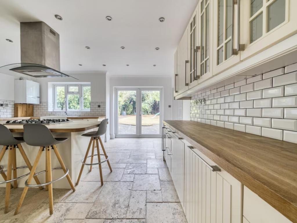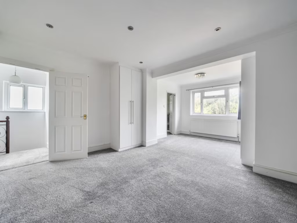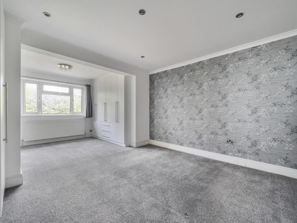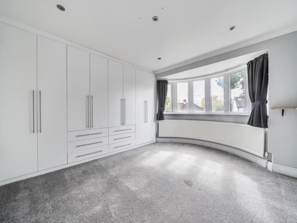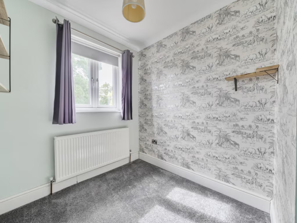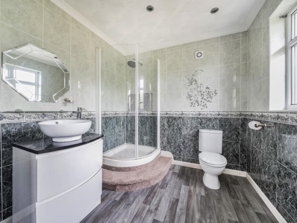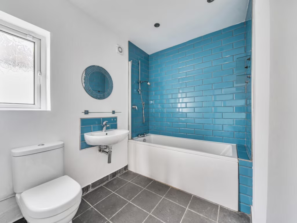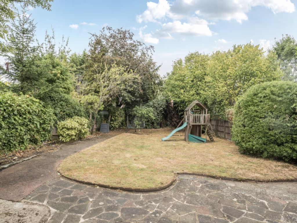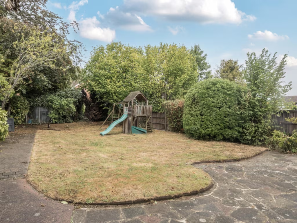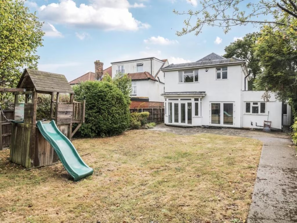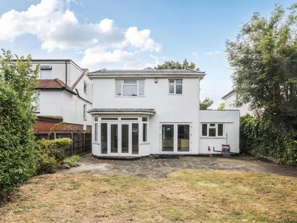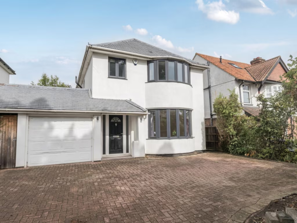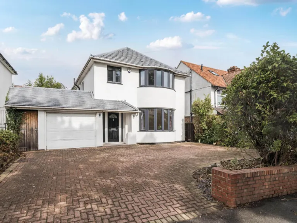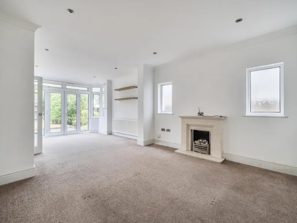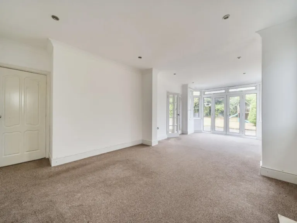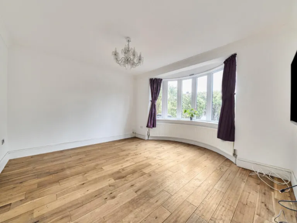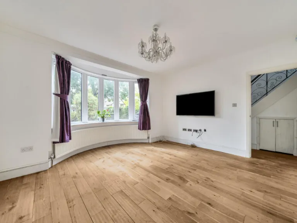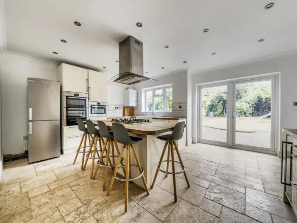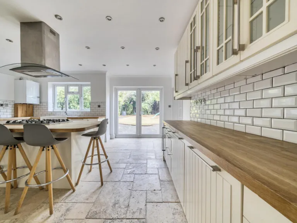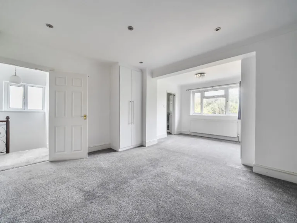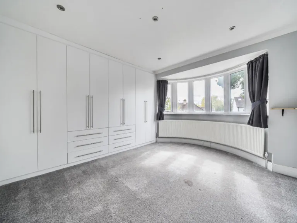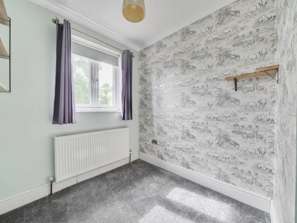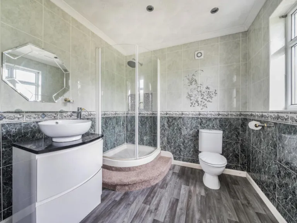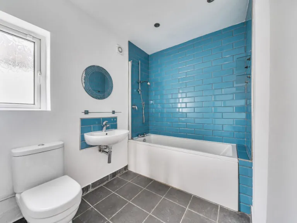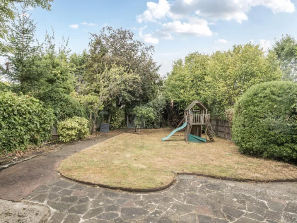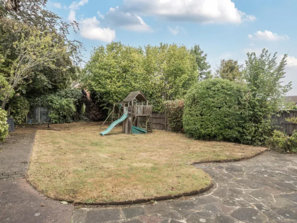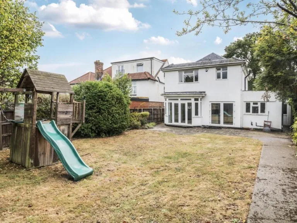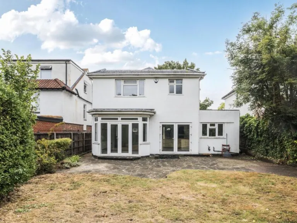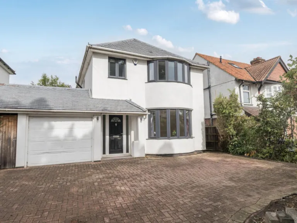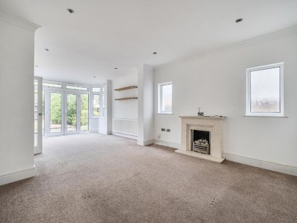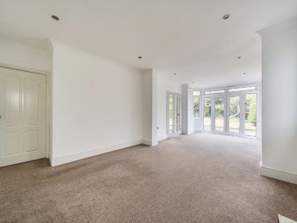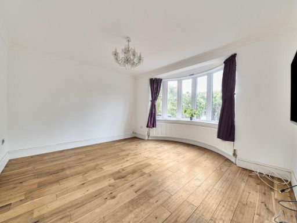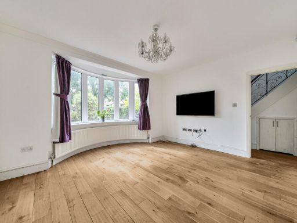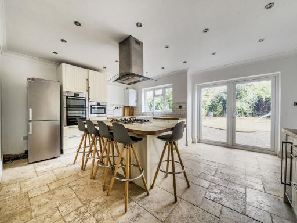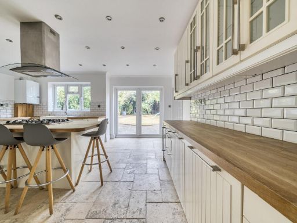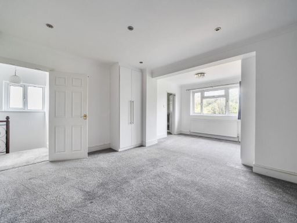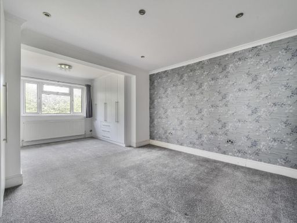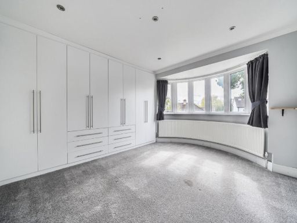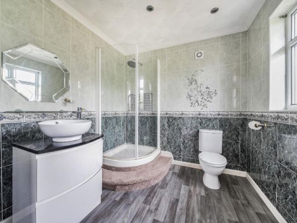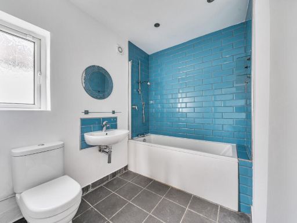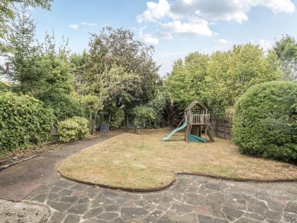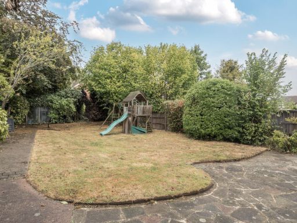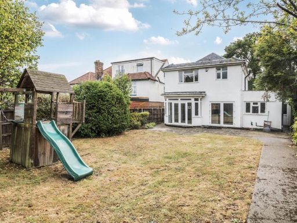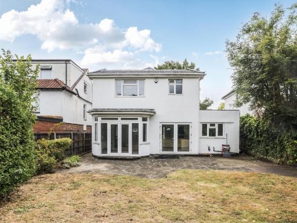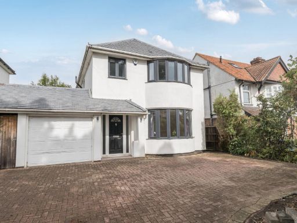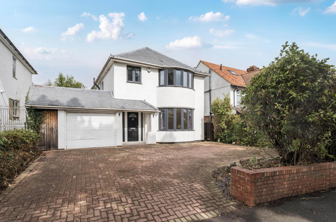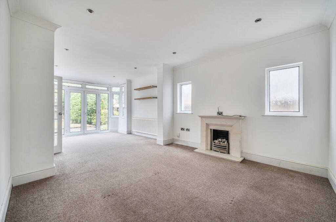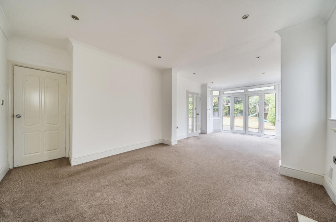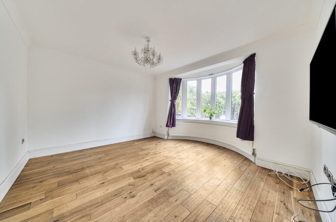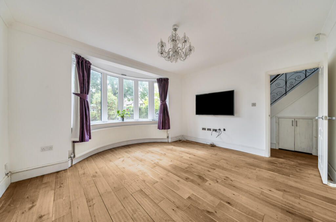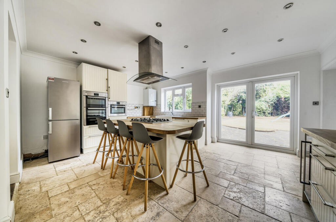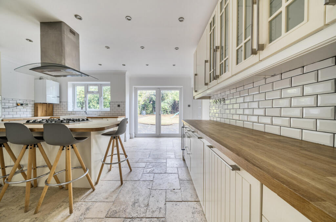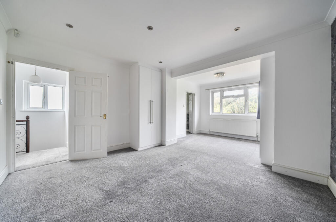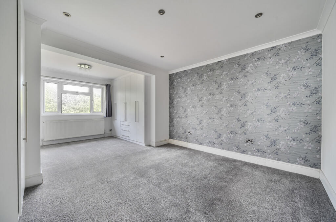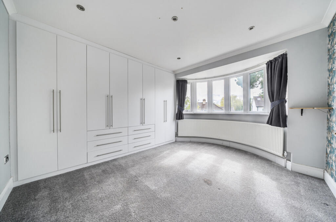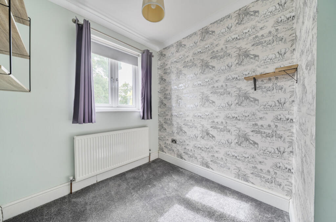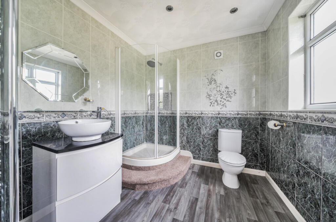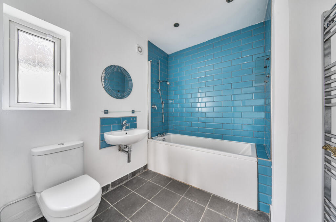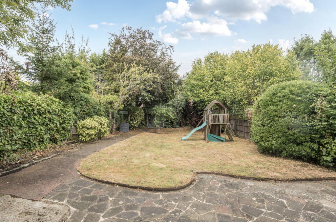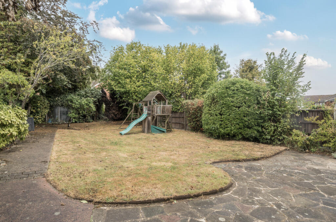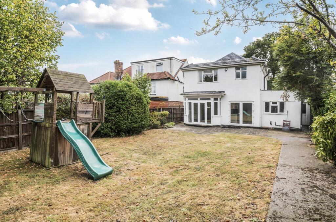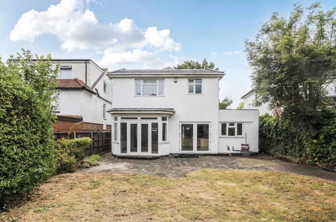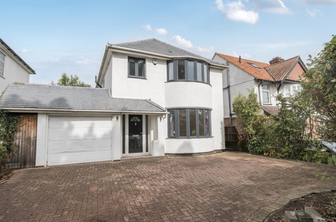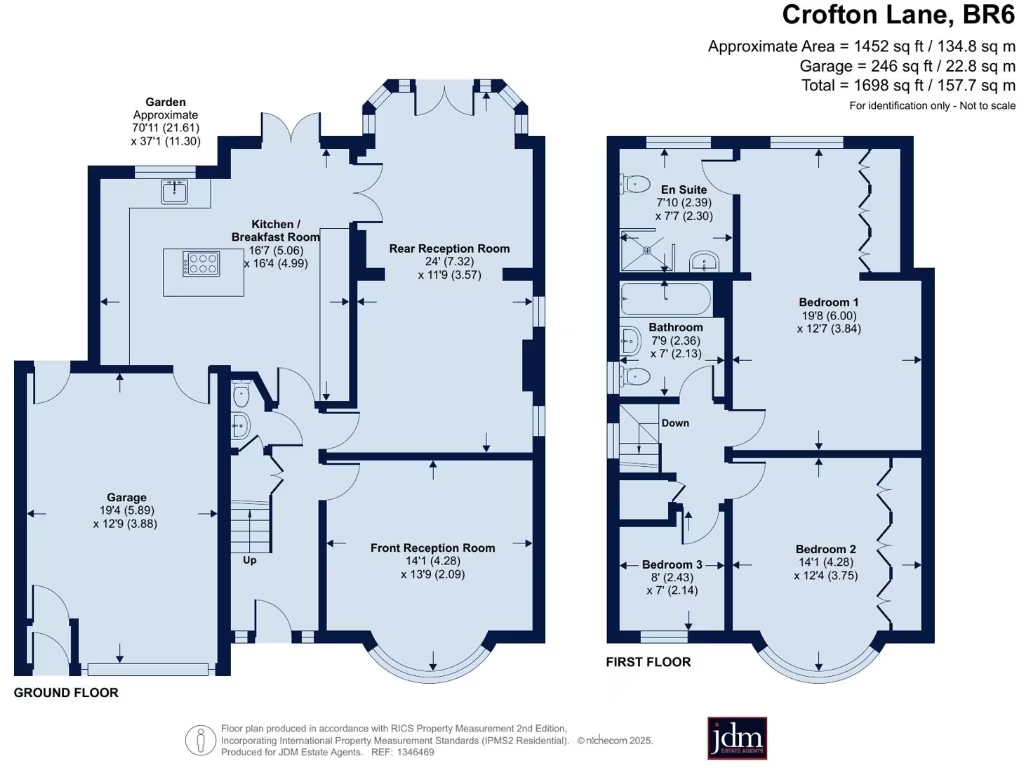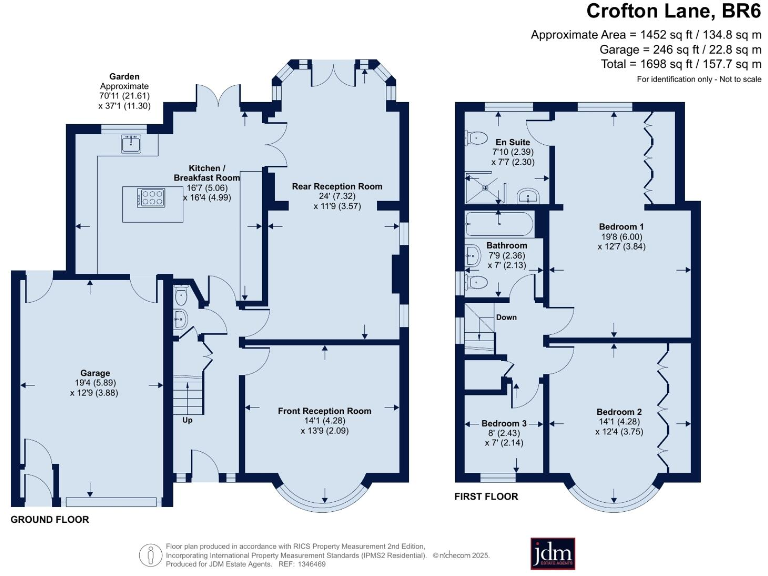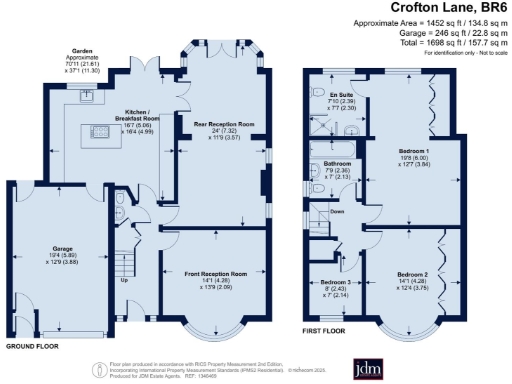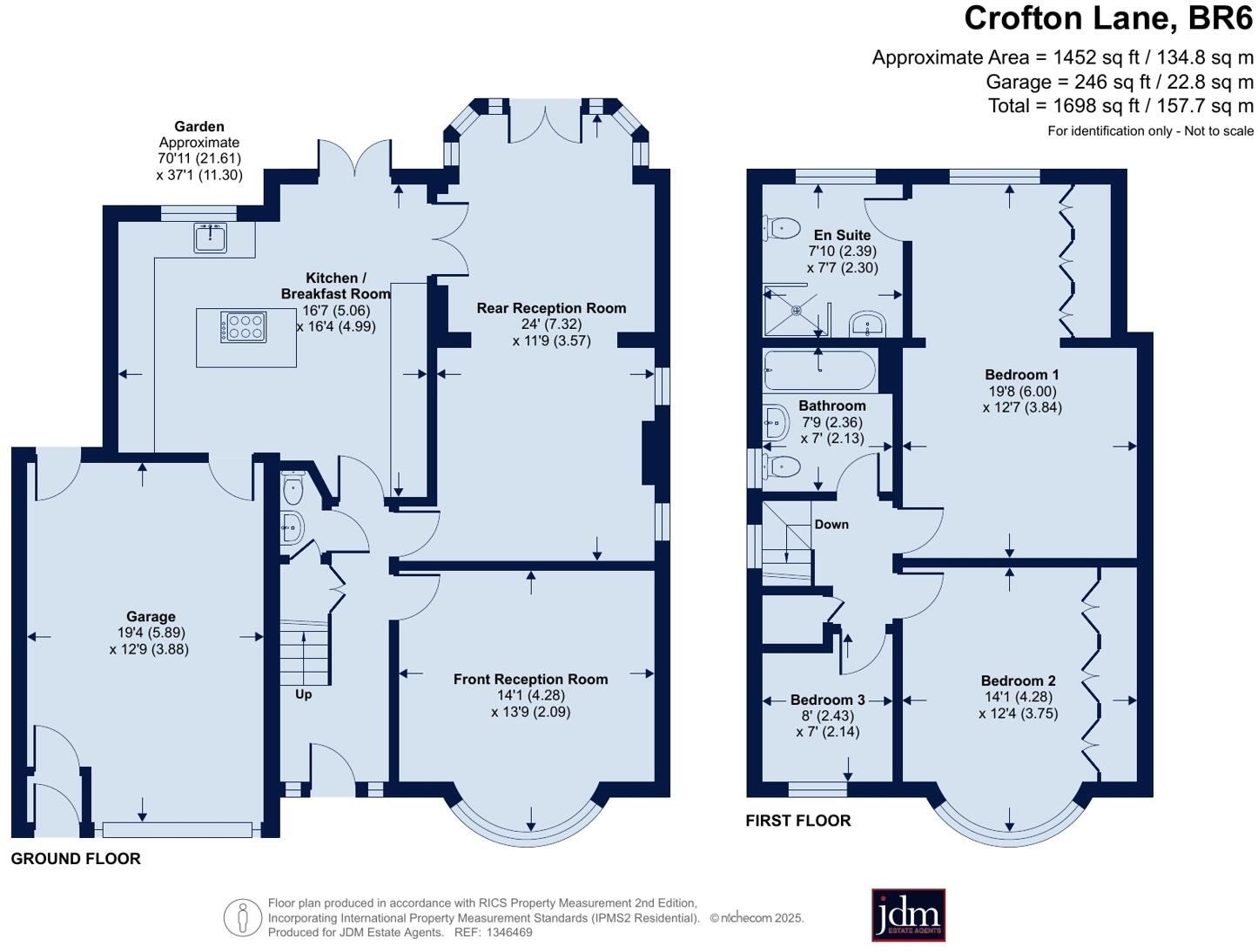Summary - 199 CROFTON LANE PETTS WOOD ORPINGTON BR6 0BP
3 bed 2 bath Detached
Large garden, garage and approved extension potential near top schools and stations.
Chain free three-bedroom detached house
A spacious three-bedroom detached 1930s home on a large plot, offered chain free and ready for a growing family. The house is well presented with a generous living room, a bright rear reception opening to a patio, and an attached garage plus wide brick-paved driveway. The rear garden is private and about 70ft, ideal for children and outdoor entertaining.
A major appeal is the granted planning permission for side, rear and loft extensions — a clear opportunity to add substantial living space and value. The property sits close to several Ofsted-rated outstanding primary schools and has convenient access to Petts Wood and Orpington stations, making commutes and school runs straightforward.
Practical considerations: the house is solid-brick, built in the 1930s, with double glazing of unknown install date and no confirmed wall insulation. Heating is mains gas boiler and radiators. Council tax is described as quite expensive, and onward buyers should budget for potential insulation or modernization works if desired.
Overall this is a family-oriented home in a very affluent, low-crime neighbourhood. Buyers seeking immediate move-in comfort and long-term extension potential will find this property attractive; survey checks and budgeting for energy-efficiency upgrades are recommended.
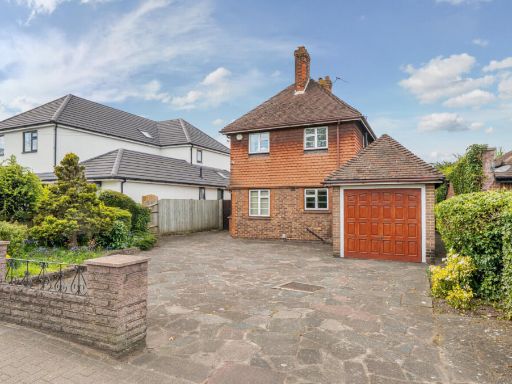 3 bedroom detached house for sale in Crofton Lane, Orpington, BR5 — £775,000 • 3 bed • 1 bath • 1194 ft²
3 bedroom detached house for sale in Crofton Lane, Orpington, BR5 — £775,000 • 3 bed • 1 bath • 1194 ft²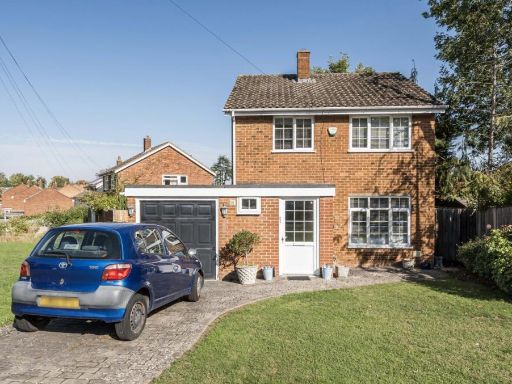 3 bedroom detached house for sale in Pondwood Rise, Orpington, BR6 — £750,000 • 3 bed • 1 bath • 1044 ft²
3 bedroom detached house for sale in Pondwood Rise, Orpington, BR6 — £750,000 • 3 bed • 1 bath • 1044 ft²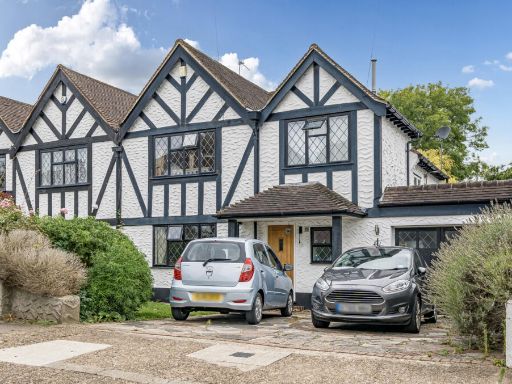 4 bedroom semi-detached house for sale in Priory Avenue, Petts Wood, Orpington, BR5 — £925,000 • 4 bed • 2 bath • 1787 ft²
4 bedroom semi-detached house for sale in Priory Avenue, Petts Wood, Orpington, BR5 — £925,000 • 4 bed • 2 bath • 1787 ft²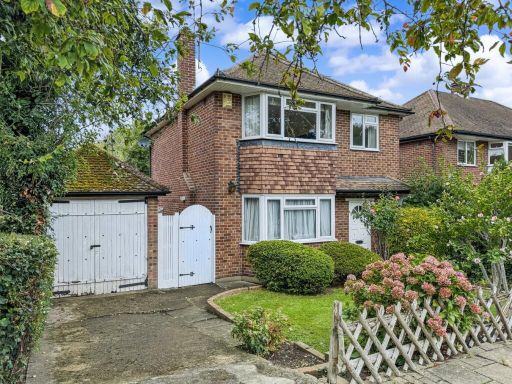 3 bedroom detached house for sale in Heath Side, Petts Wood, Orpington, BR5 — £800,000 • 3 bed • 2 bath • 1081 ft²
3 bedroom detached house for sale in Heath Side, Petts Wood, Orpington, BR5 — £800,000 • 3 bed • 2 bath • 1081 ft²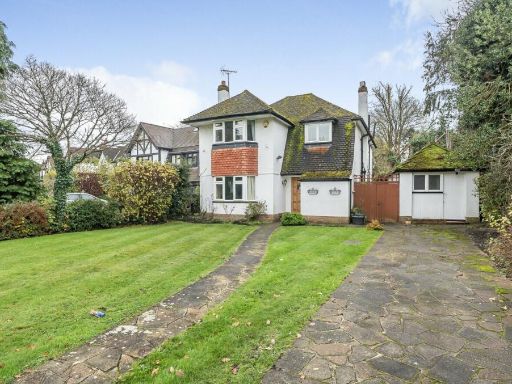 4 bedroom detached house for sale in Sherborne Road, Petts Wood, Orpington, BR5 — £1,000,000 • 4 bed • 3 bath • 2029 ft²
4 bedroom detached house for sale in Sherborne Road, Petts Wood, Orpington, BR5 — £1,000,000 • 4 bed • 3 bath • 2029 ft²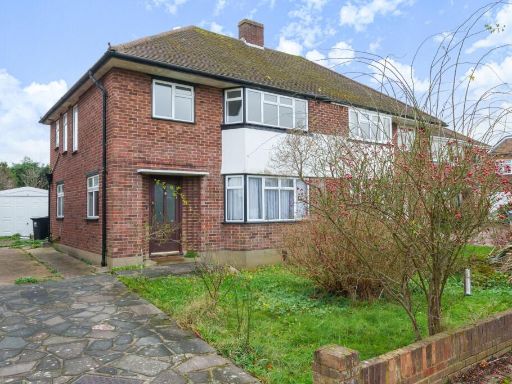 3 bedroom semi-detached house for sale in Branston Crescent, Petts Wood, Orpington, BR5 — £600,000 • 3 bed • 1 bath • 1101 ft²
3 bedroom semi-detached house for sale in Branston Crescent, Petts Wood, Orpington, BR5 — £600,000 • 3 bed • 1 bath • 1101 ft²