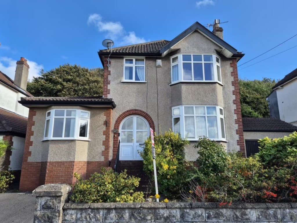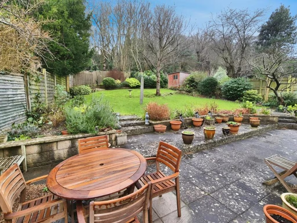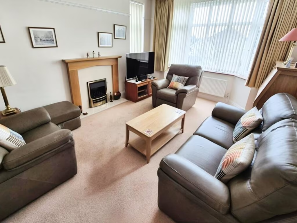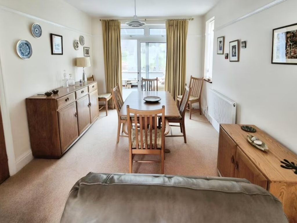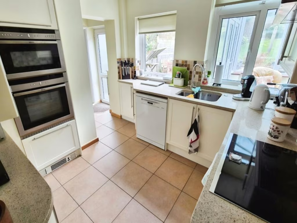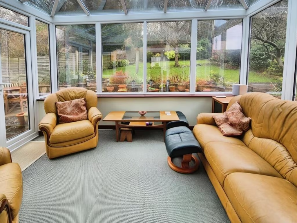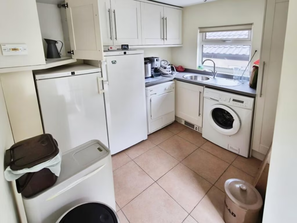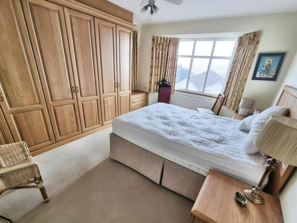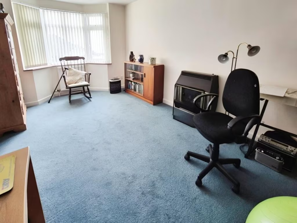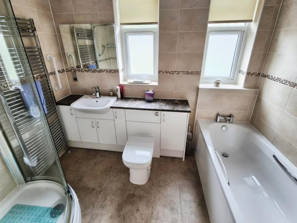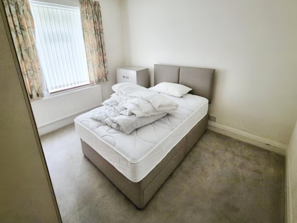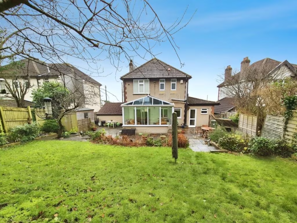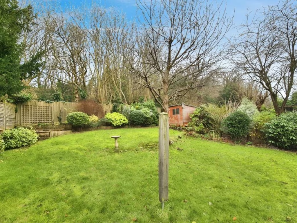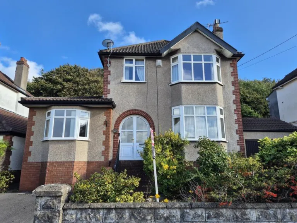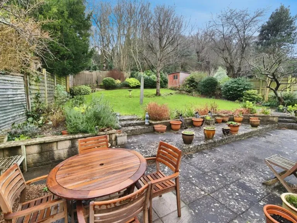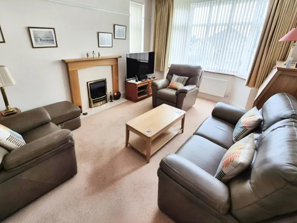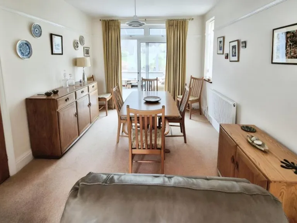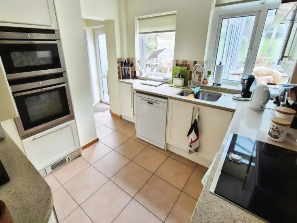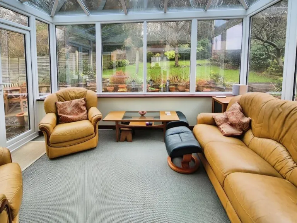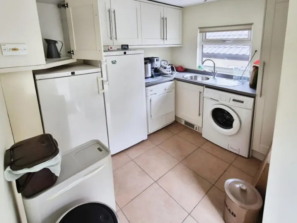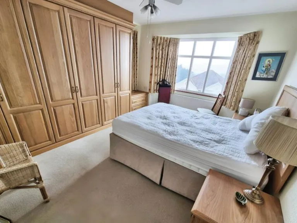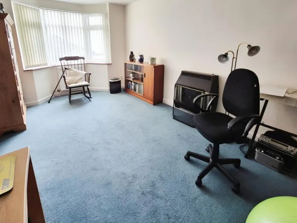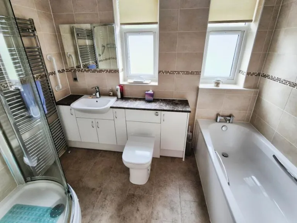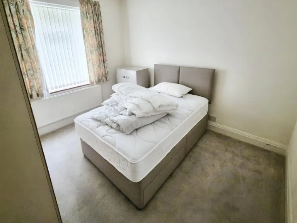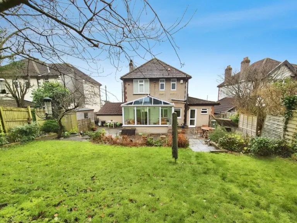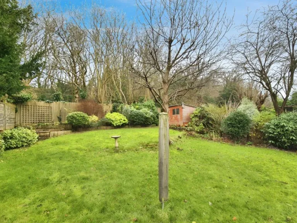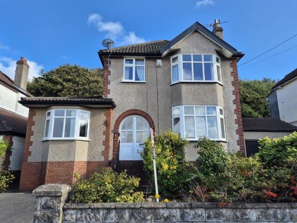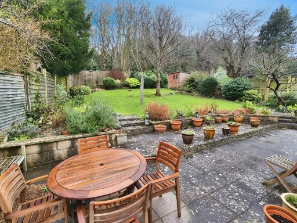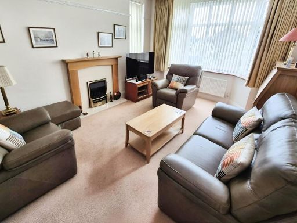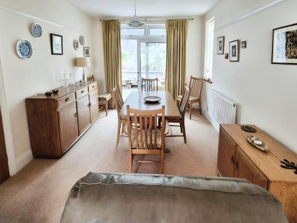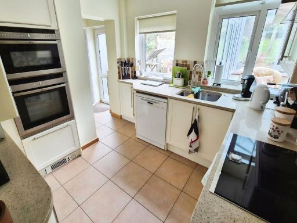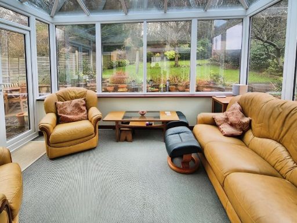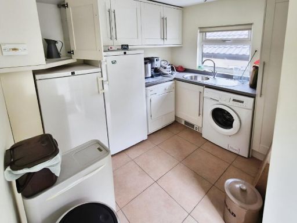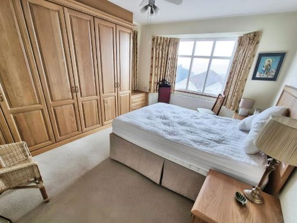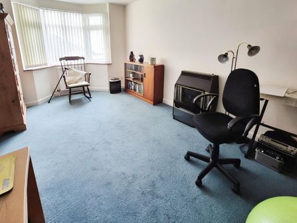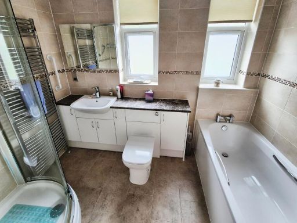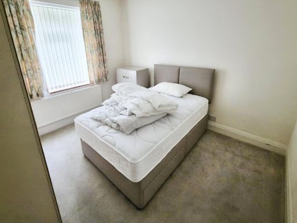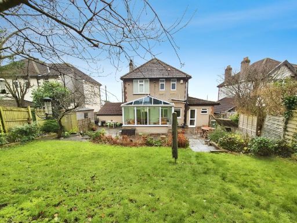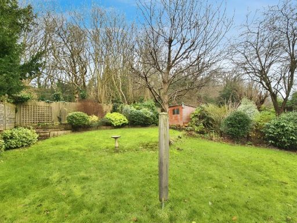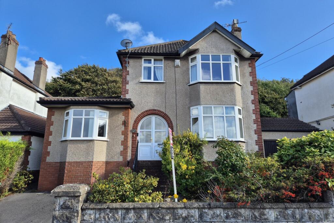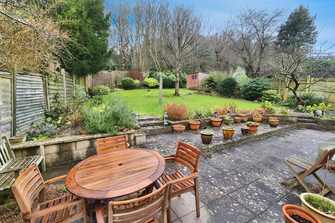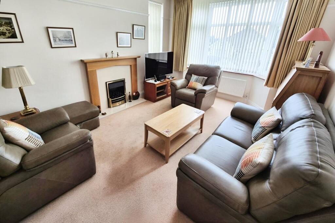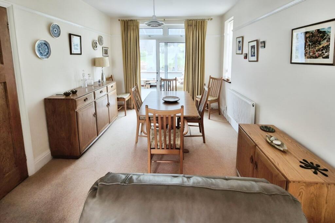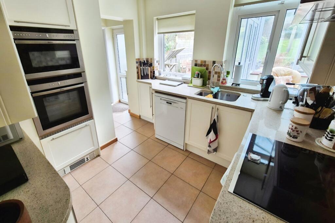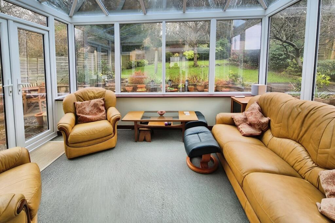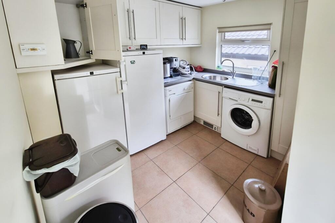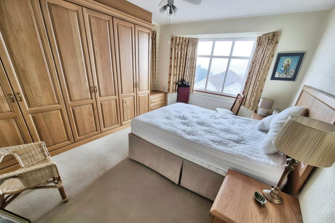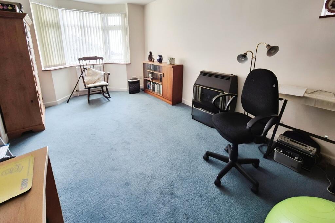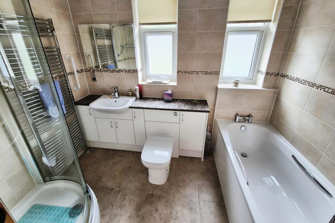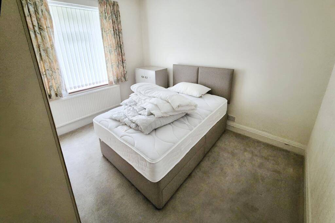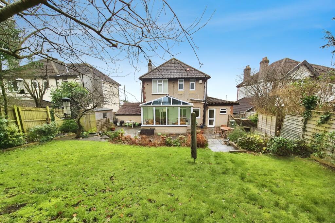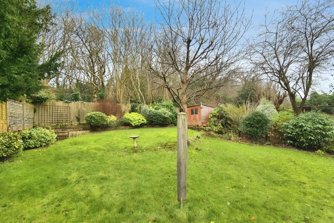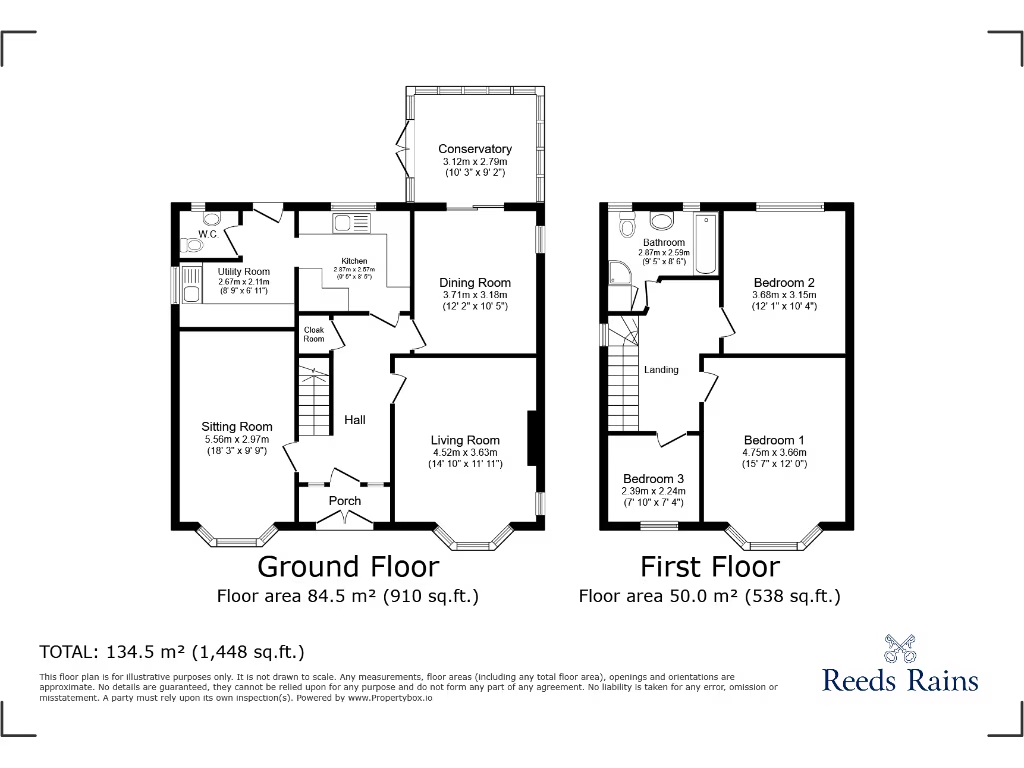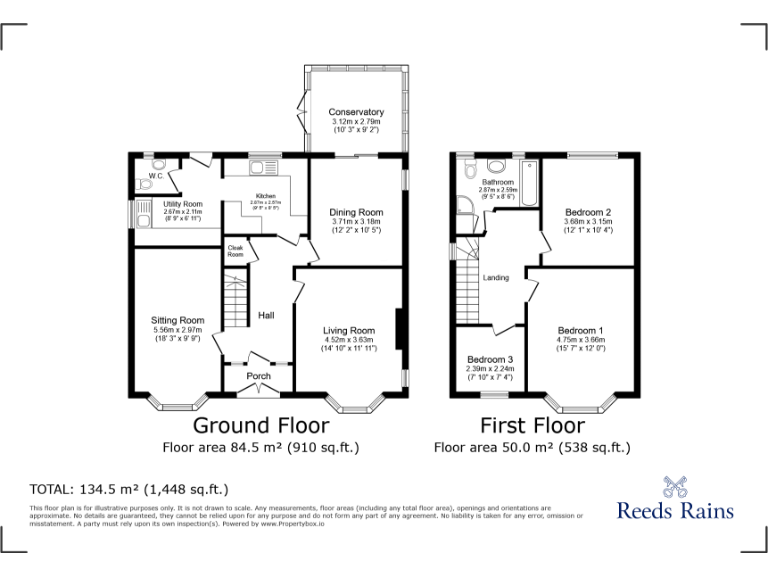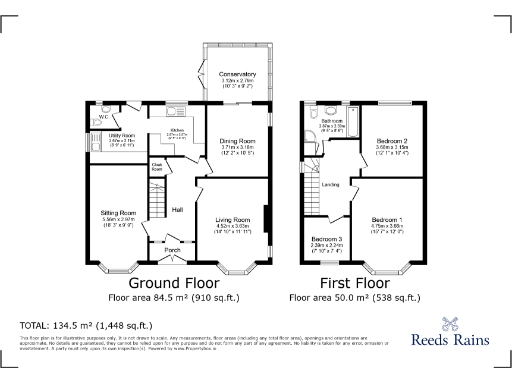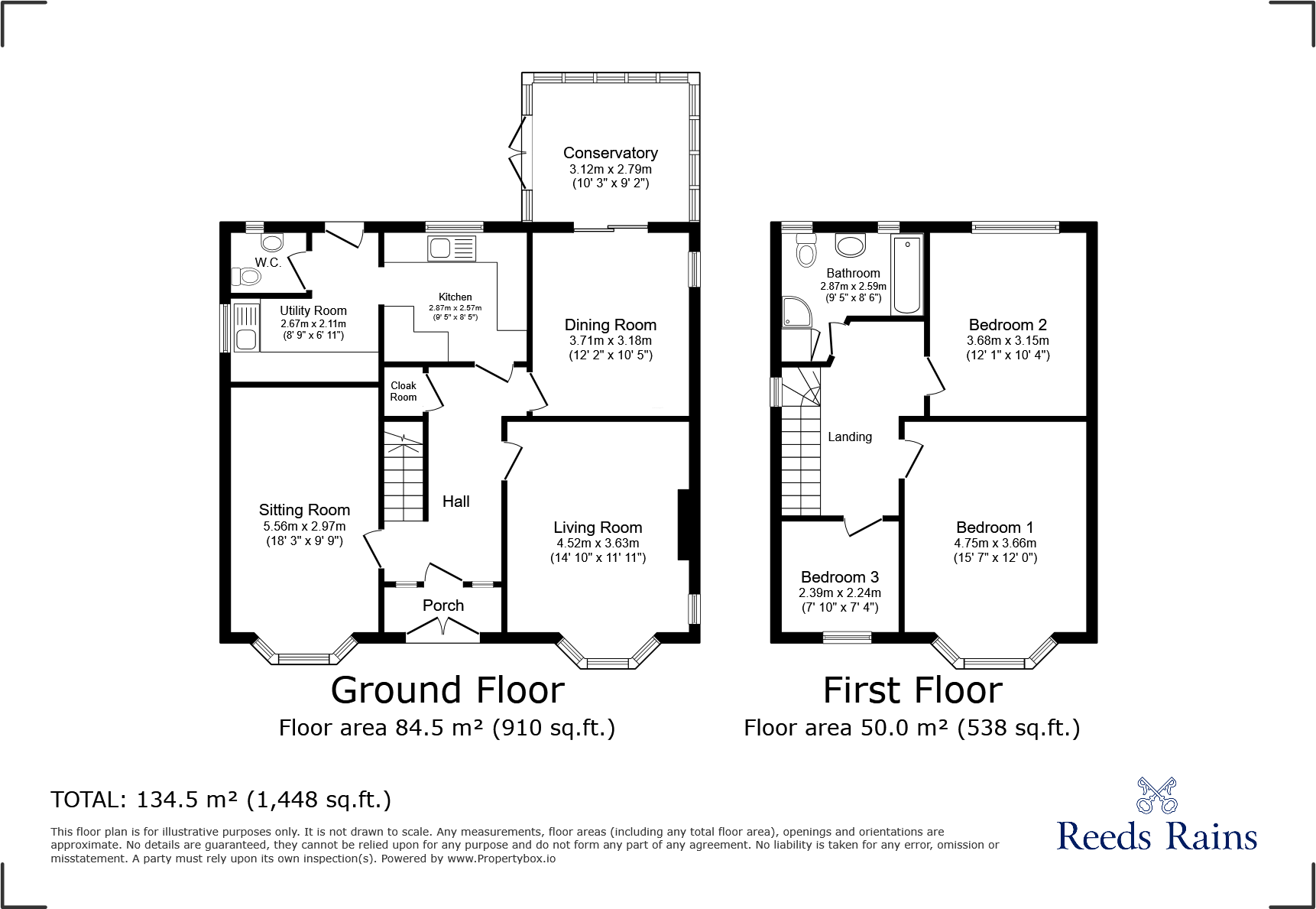Summary - 27, KINGS ROAD, CLEVEDON BS21 7EN
3 bed 1 bath Detached
Extended three-bedroom detached in Upper Clevedon with garage, large garden and chain-free sale.
Three bedrooms with three reception rooms plus conservatory
Large established rear garden backing onto trees for privacy
Two driveways and attached single garage; utility room included
Chain free, freehold; total ~1,448 sq ft on a large plot
Single family bathroom only (separate shower cubicle) — peak-times constraint
EPC D and Council Tax band E — energy/ongoing costs may be above modern norms
Built 1930s with period character; double glazing fitted post-2002
Good transport links to M5, coastal amenities, schools nearby
Set in highly sought Upper Clevedon, this extended 1930s detached home suits a family seeking space and a private garden. The ground floor flows from a bay-fronted living room through dining and a large sitting room into a conservatory, creating flexible living and entertaining zones. Upstairs are three bedrooms and a single family bathroom with a separate shower cubicle.
Practical features include two driveways, an attached single garage, a utility room and cloakroom/WC; the rear garden is established and of good size with mature trees offering a private outlook. The property is chain free, freehold and totals approximately 1,448 sq ft, on a large plot in an affluent, low‑crime neighbourhood with excellent mobile and broadband connectivity.
Interested buyers should note the property has an EPC rating of D and Council Tax band E. Internally the house appears well maintained externally but offers scope for updating and modernisation to improve energy performance and contemporary layout — a chance to add value for a family wanting to personalise a long-term home.
Local amenities are strong: Clevedon’s pier, shops, cafés and schools are close by, with fast access to the M5 and surrounding countryside. This location combines suburban calm with practical connections for commuting and family life.
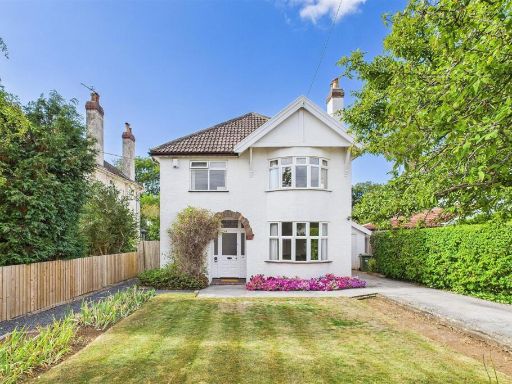 4 bedroom detached house for sale in Enviable position within Upper Clevedon, BS21 — £895,000 • 4 bed • 1 bath • 1812 ft²
4 bedroom detached house for sale in Enviable position within Upper Clevedon, BS21 — £895,000 • 4 bed • 1 bath • 1812 ft²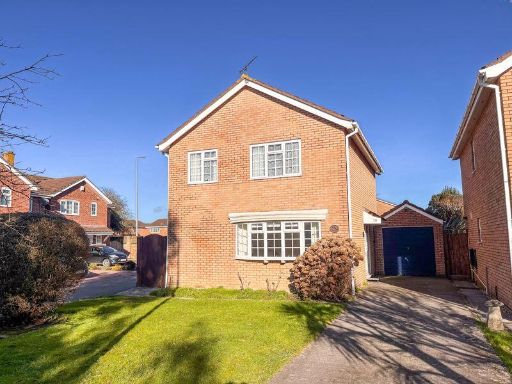 3 bedroom detached house for sale in Woodington Road, Clevedon, BS21 — £410,000 • 3 bed • 1 bath • 518 ft²
3 bedroom detached house for sale in Woodington Road, Clevedon, BS21 — £410,000 • 3 bed • 1 bath • 518 ft²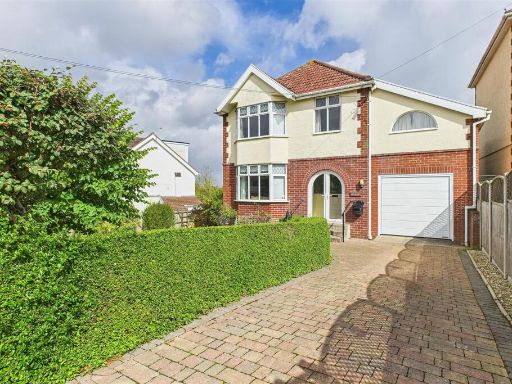 5 bedroom detached house for sale in Detached 1930’s home in Upper Clevedon, BS21 — £835,000 • 5 bed • 1 bath • 1682 ft²
5 bedroom detached house for sale in Detached 1930’s home in Upper Clevedon, BS21 — £835,000 • 5 bed • 1 bath • 1682 ft²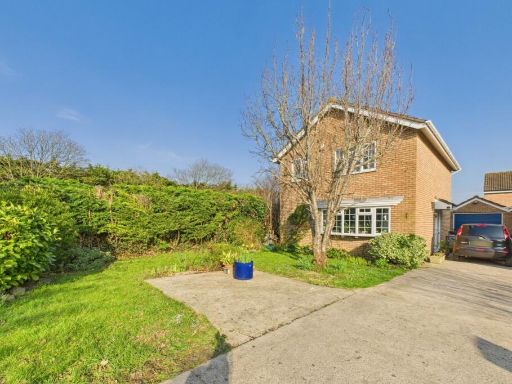 3 bedroom detached house for sale in Woodington Road, Clevedon, North Somerset, BS21 — £420,000 • 3 bed • 1 bath • 1000 ft²
3 bedroom detached house for sale in Woodington Road, Clevedon, North Somerset, BS21 — £420,000 • 3 bed • 1 bath • 1000 ft²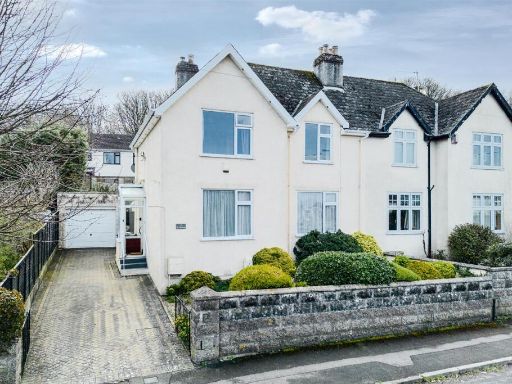 3 bedroom semi-detached house for sale in Sought after location within Upper Clevedon, BS21 — £599,950 • 3 bed • 1 bath • 1039 ft²
3 bedroom semi-detached house for sale in Sought after location within Upper Clevedon, BS21 — £599,950 • 3 bed • 1 bath • 1039 ft²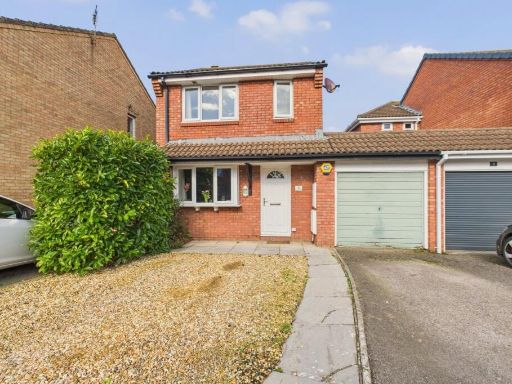 3 bedroom detached house for sale in Banks Close, Clevedon, North Somerset, BS21 — £355,000 • 3 bed • 1 bath • 865 ft²
3 bedroom detached house for sale in Banks Close, Clevedon, North Somerset, BS21 — £355,000 • 3 bed • 1 bath • 865 ft²