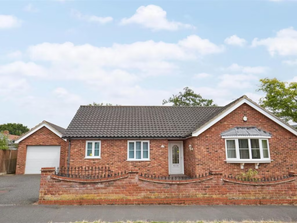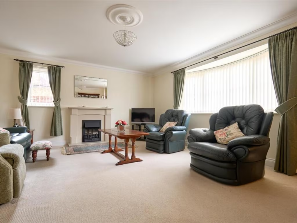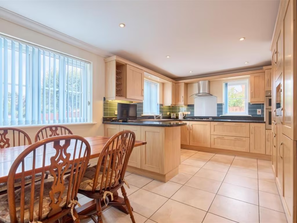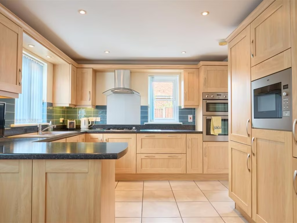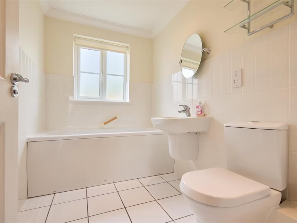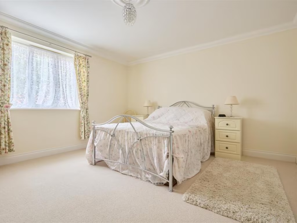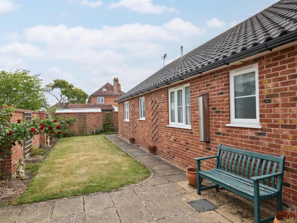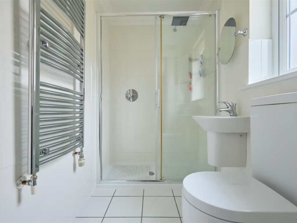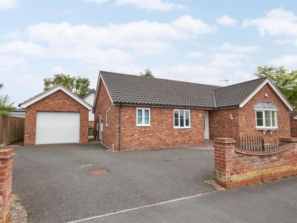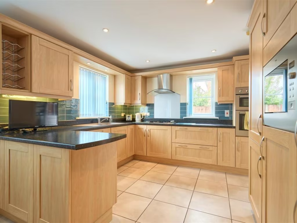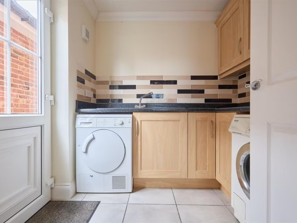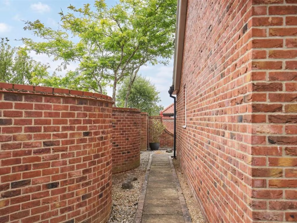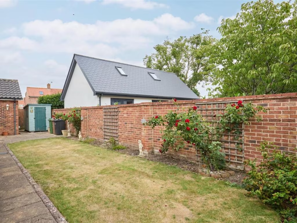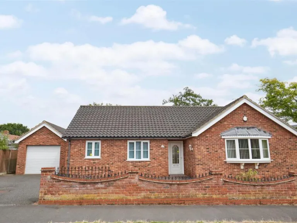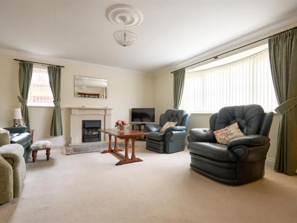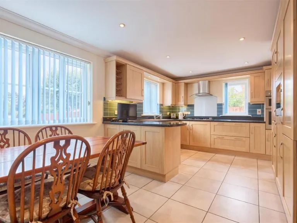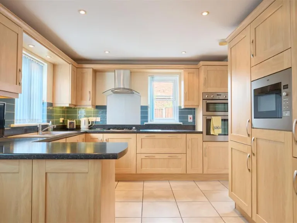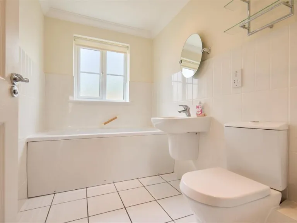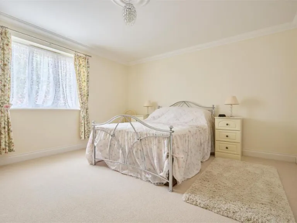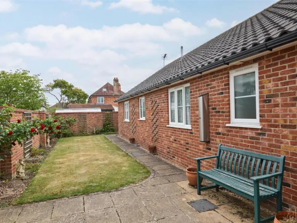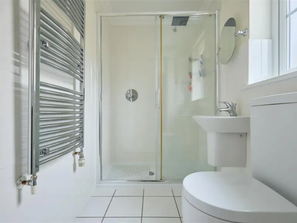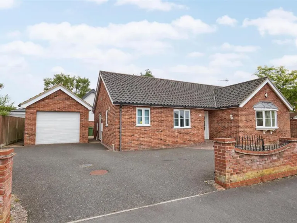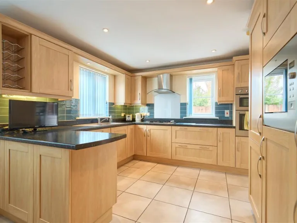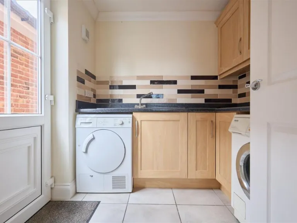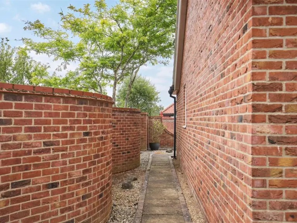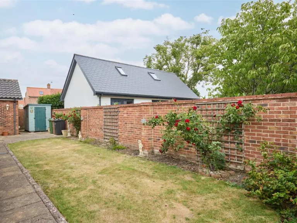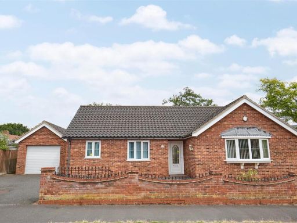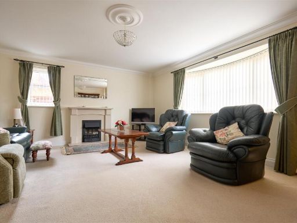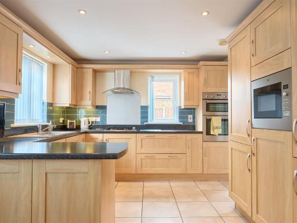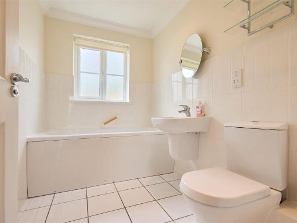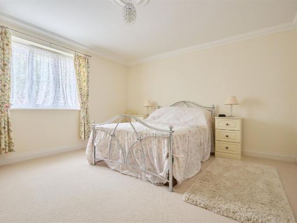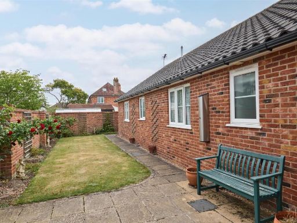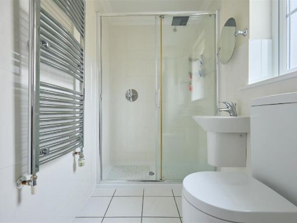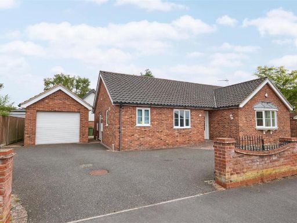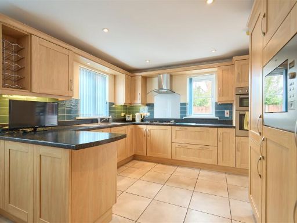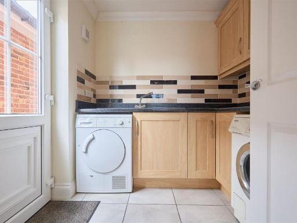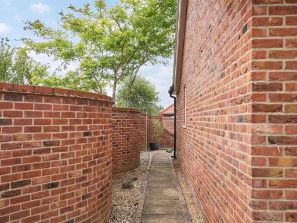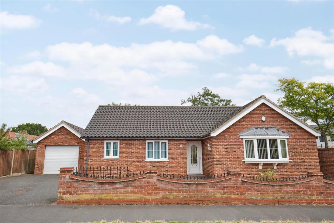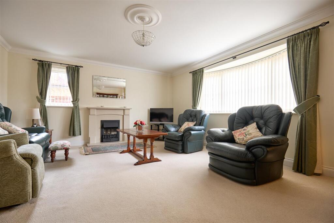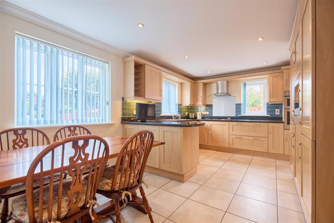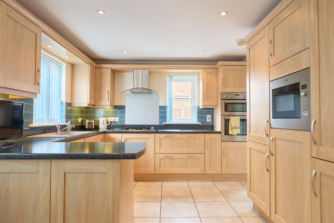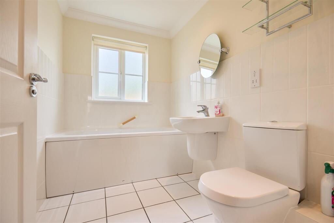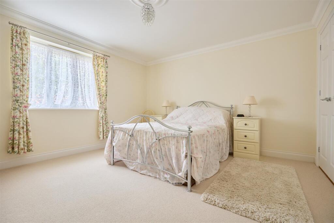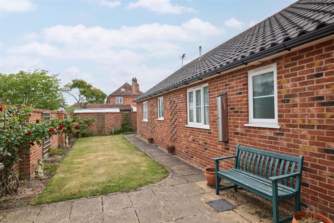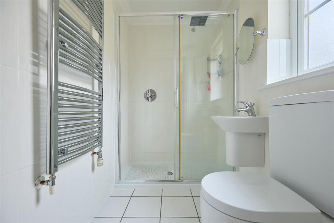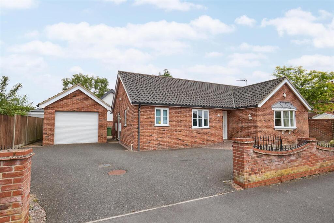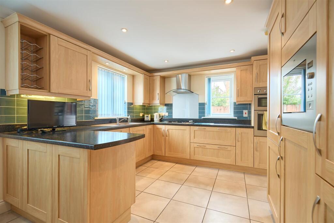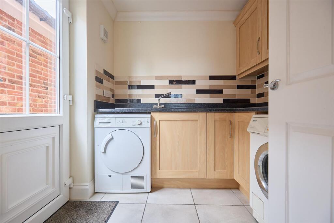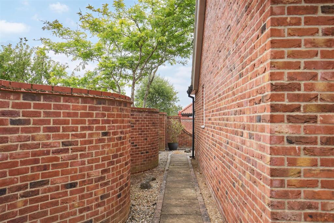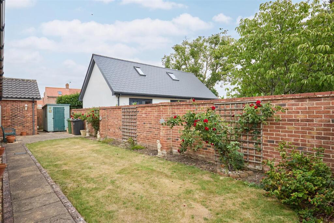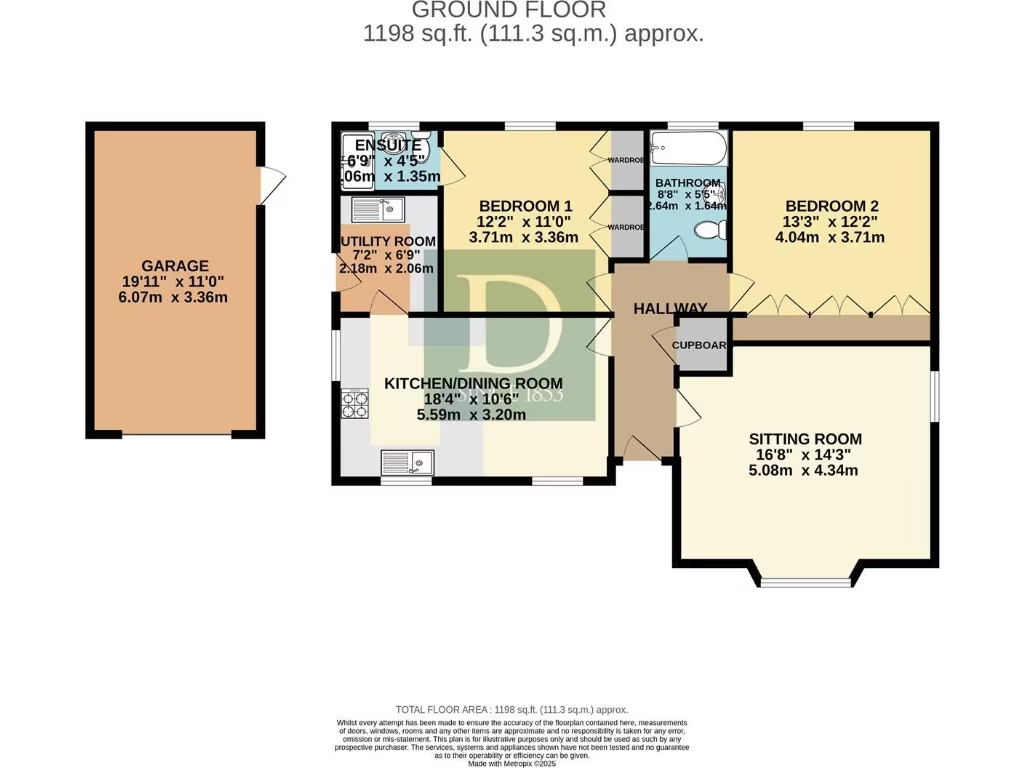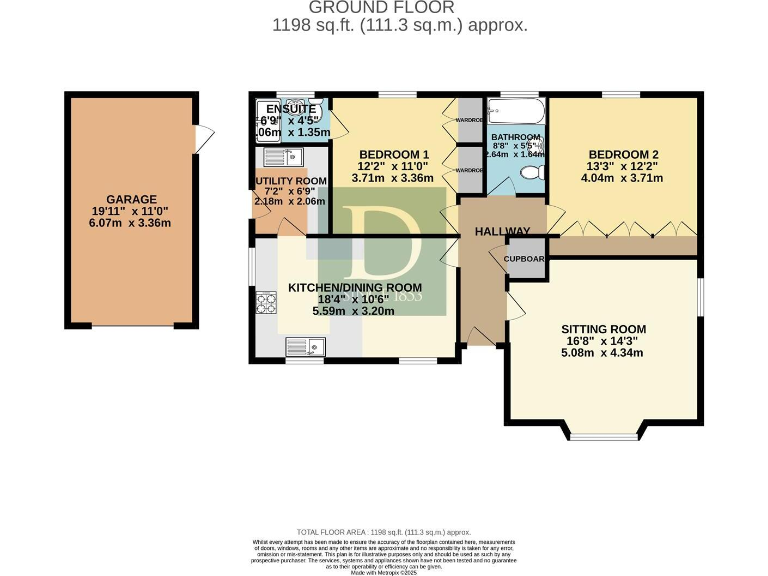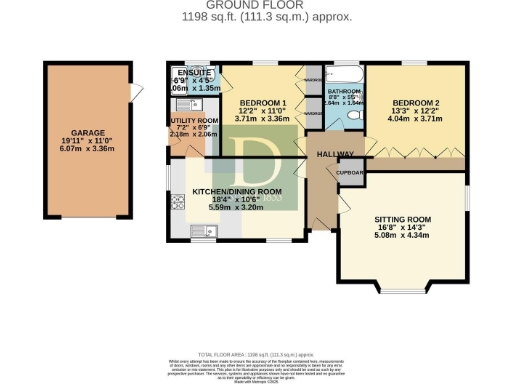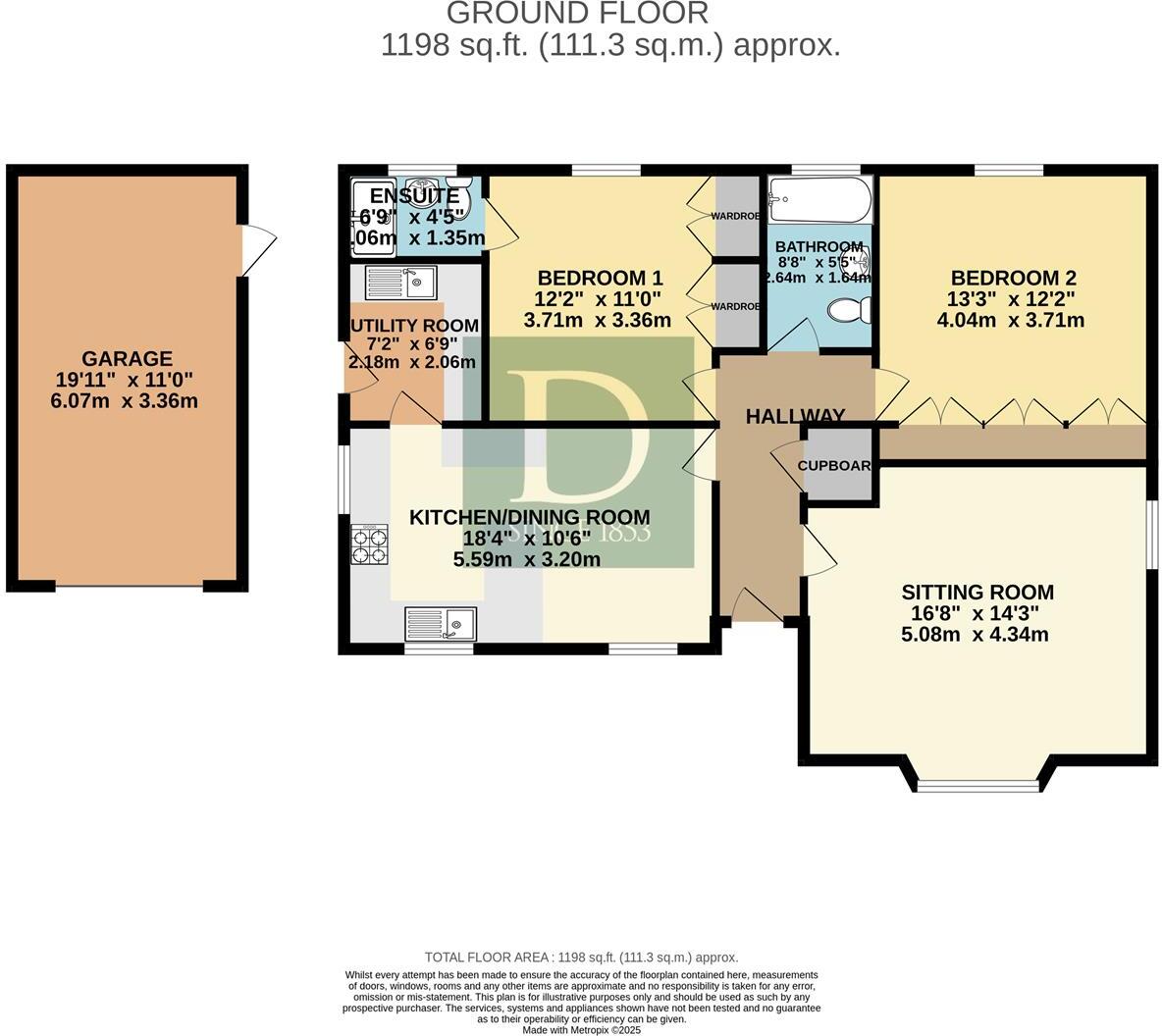Summary - 84D WILLBYE AVENUE DISS IP22 4NP
2 bed 1 bath Detached Bungalow
Bright two-bedroom home minutes from Diss town centre and rail links.
- Two double bedrooms, principal with en-suite
- Large sitting room with bay-style window
- Spacious kitchen/dining room plus utility area
- Detached garage with electric door, power and lighting
- Generous tarmac driveway for multiple cars
- Low-maintenance front and rear gardens, private brick wall
- Approx. 1,198 sq ft single-storey living, Freehold
- EPC TBC; Council Tax Band D, average local crime
This well-presented detached bungalow offers comfortable single-storey living in a sought-after part of Diss, just a short walk from the town centre and railway station. The layout suits downsizers or couples who want generous rooms without stairs: two double bedrooms, a principal en-suite and a separate family bathroom complement a large sitting room and a kitchen/dining area with practical utility space.
Externally the property scores for low-maintenance living. A wide tarmac driveway provides ample off-road parking and leads to a detached garage with electric door, power and lighting. Front and rear gardens are designed for ease of upkeep, with a terraced lawn, mature borders and an attractive curved red brick wall enhancing privacy and curb appeal.
Practical details support everyday convenience: gas-fired underfloor heating, mains services connected and a generous internal area of about 1,198 sq ft. Council Tax sits at Band D and there is no identified flood risk. Energy Performance is listed as TBC — buyers should expect a formal EPC and consider its implications.
While the bungalow is presented to a high standard, interested buyers should note the traditional construction and mid-20th-century suburban style may limit major extension options compared with two-storey homes. Viewings are recommended to assess room proportions, storage and any updating preferences before purchase.
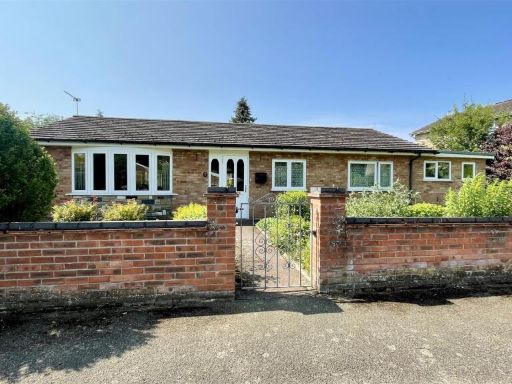 3 bedroom bungalow for sale in Heywood Avenue, Diss, IP22 — £399,950 • 3 bed • 1 bath • 1811 ft²
3 bedroom bungalow for sale in Heywood Avenue, Diss, IP22 — £399,950 • 3 bed • 1 bath • 1811 ft²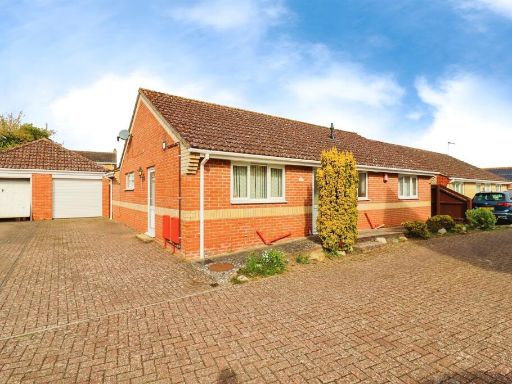 3 bedroom detached bungalow for sale in Hawthorn Close, Diss, IP22 — £325,000 • 3 bed • 2 bath • 1163 ft²
3 bedroom detached bungalow for sale in Hawthorn Close, Diss, IP22 — £325,000 • 3 bed • 2 bath • 1163 ft²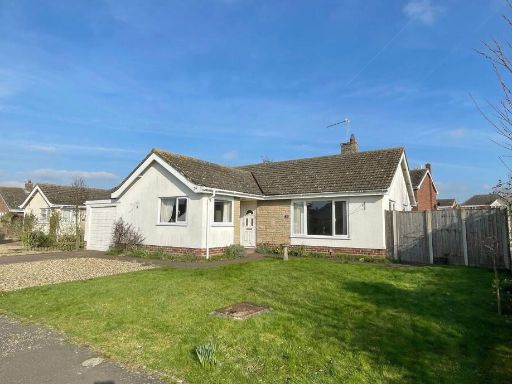 3 bedroom bungalow for sale in Orchard Grove, Diss, IP22 — £295,000 • 3 bed • 1 bath • 1013 ft²
3 bedroom bungalow for sale in Orchard Grove, Diss, IP22 — £295,000 • 3 bed • 1 bath • 1013 ft²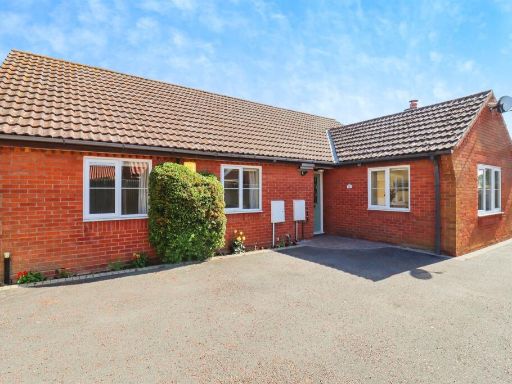 3 bedroom detached bungalow for sale in Denmark Street, Diss, IP22 — £425,000 • 3 bed • 2 bath • 1228 ft²
3 bedroom detached bungalow for sale in Denmark Street, Diss, IP22 — £425,000 • 3 bed • 2 bath • 1228 ft²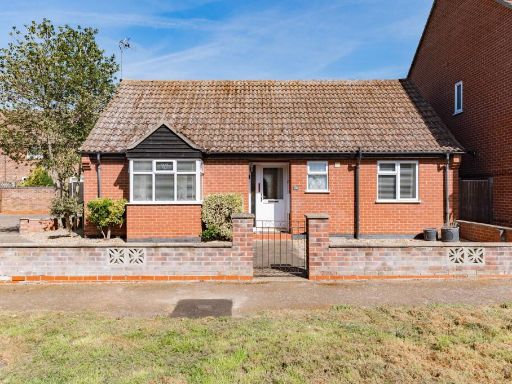 2 bedroom detached bungalow for sale in Pearce Road, Diss, IP22 — £240,000 • 2 bed • 1 bath • 685 ft²
2 bedroom detached bungalow for sale in Pearce Road, Diss, IP22 — £240,000 • 2 bed • 1 bath • 685 ft²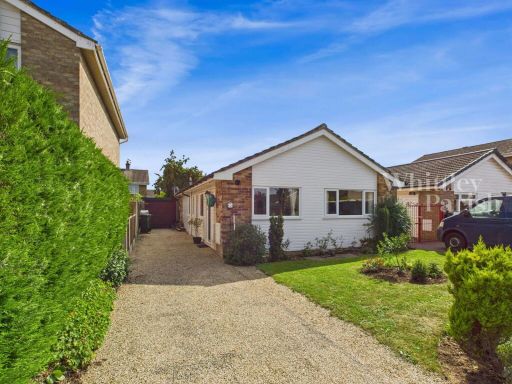 2 bedroom detached bungalow for sale in Bramley Road, Diss, IP22 — £270,000 • 2 bed • 1 bath • 790 ft²
2 bedroom detached bungalow for sale in Bramley Road, Diss, IP22 — £270,000 • 2 bed • 1 bath • 790 ft²