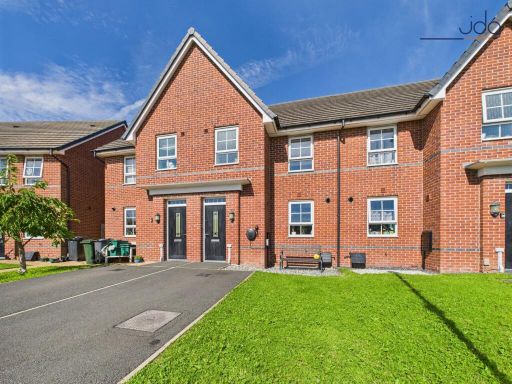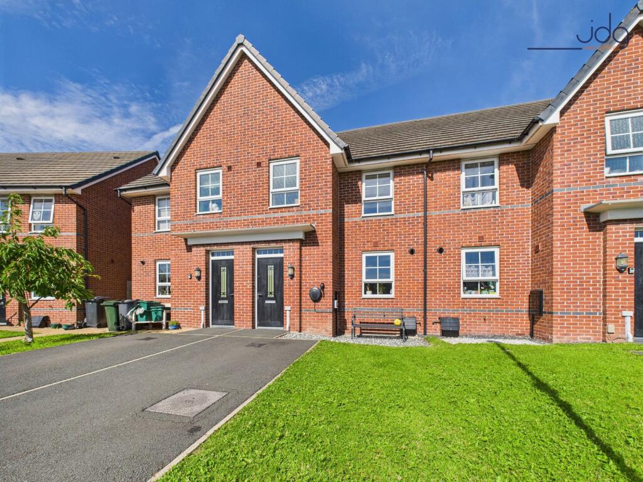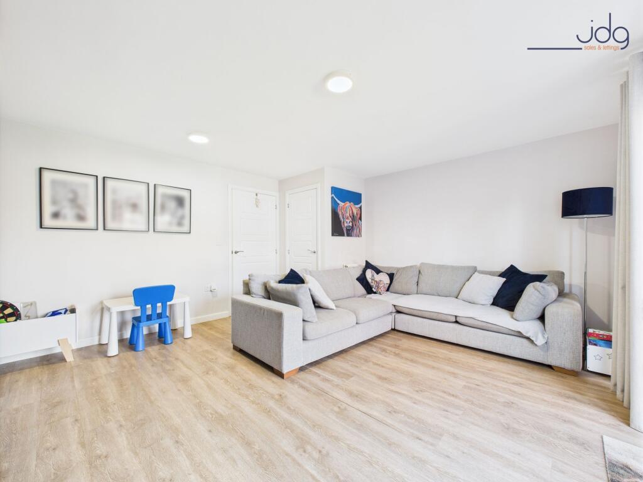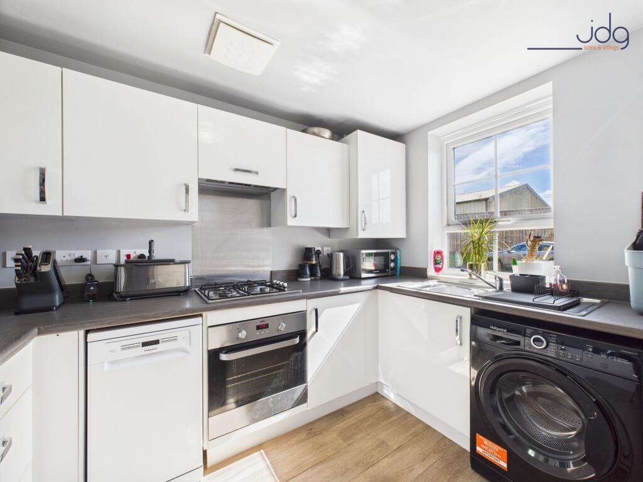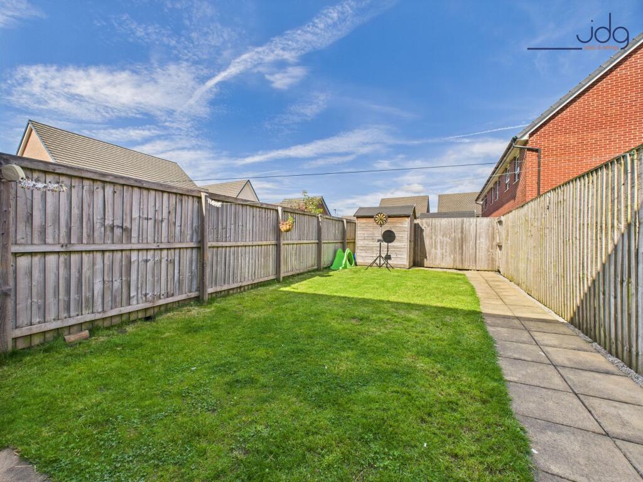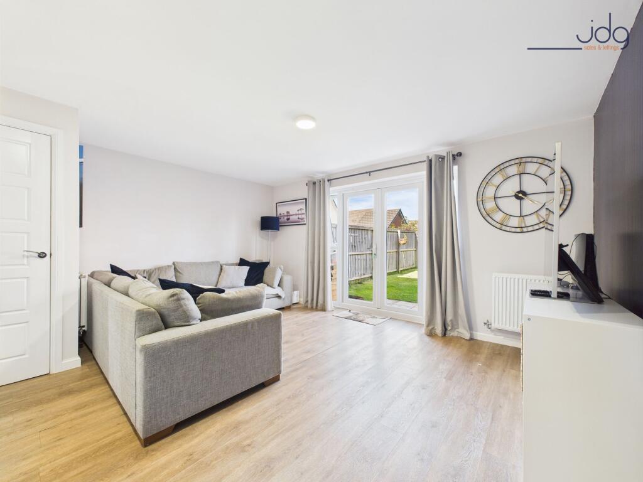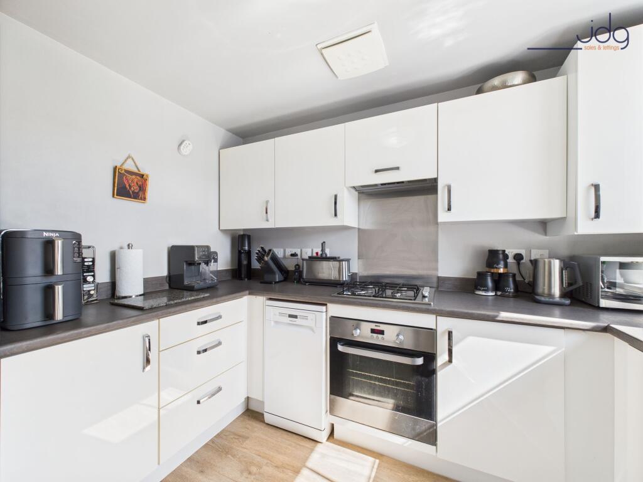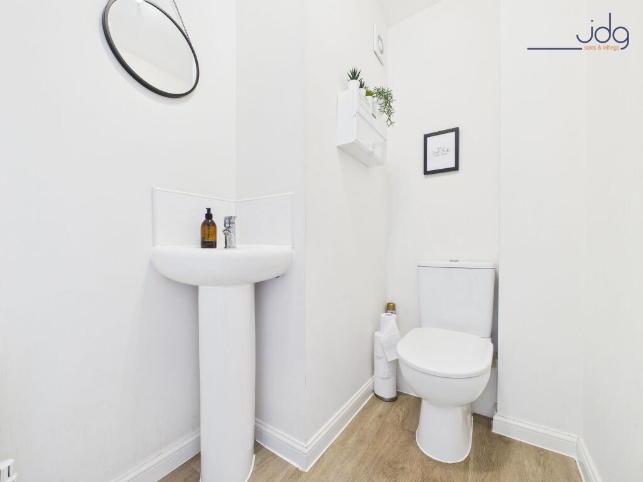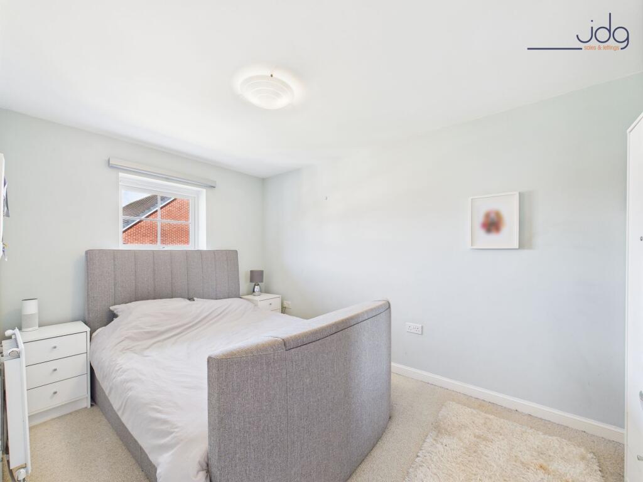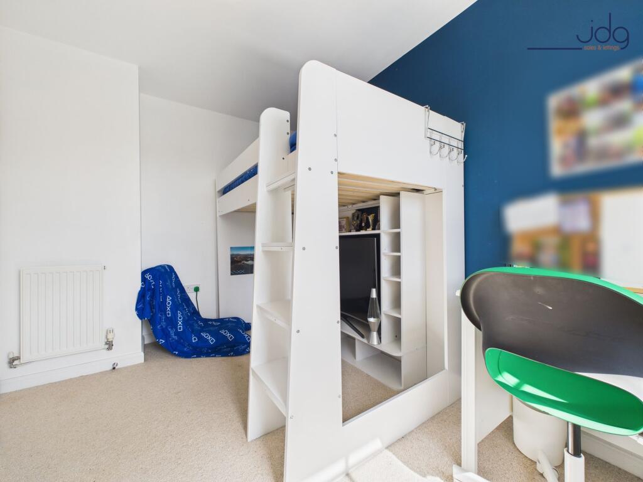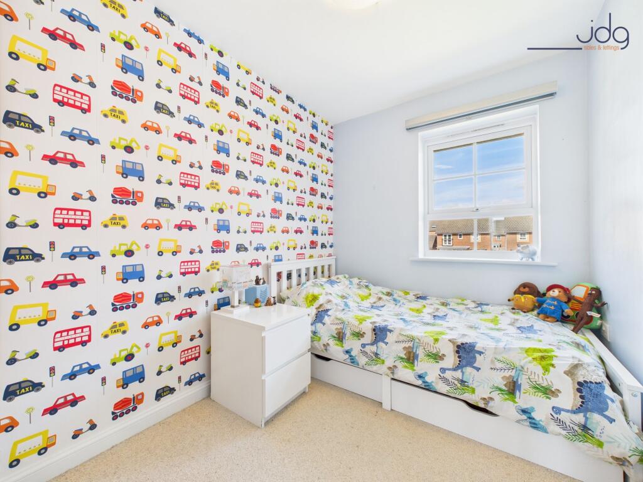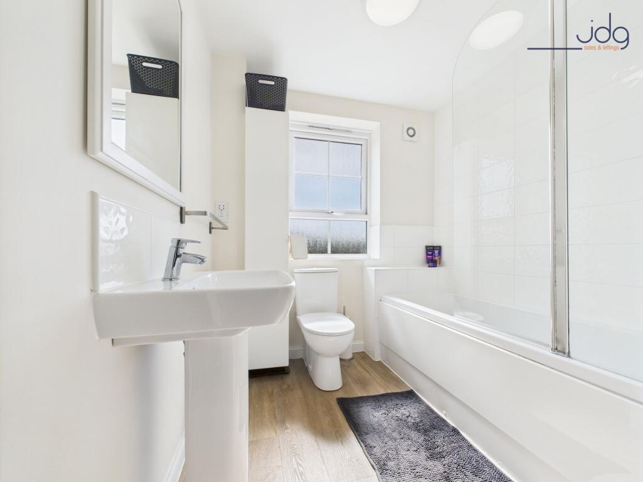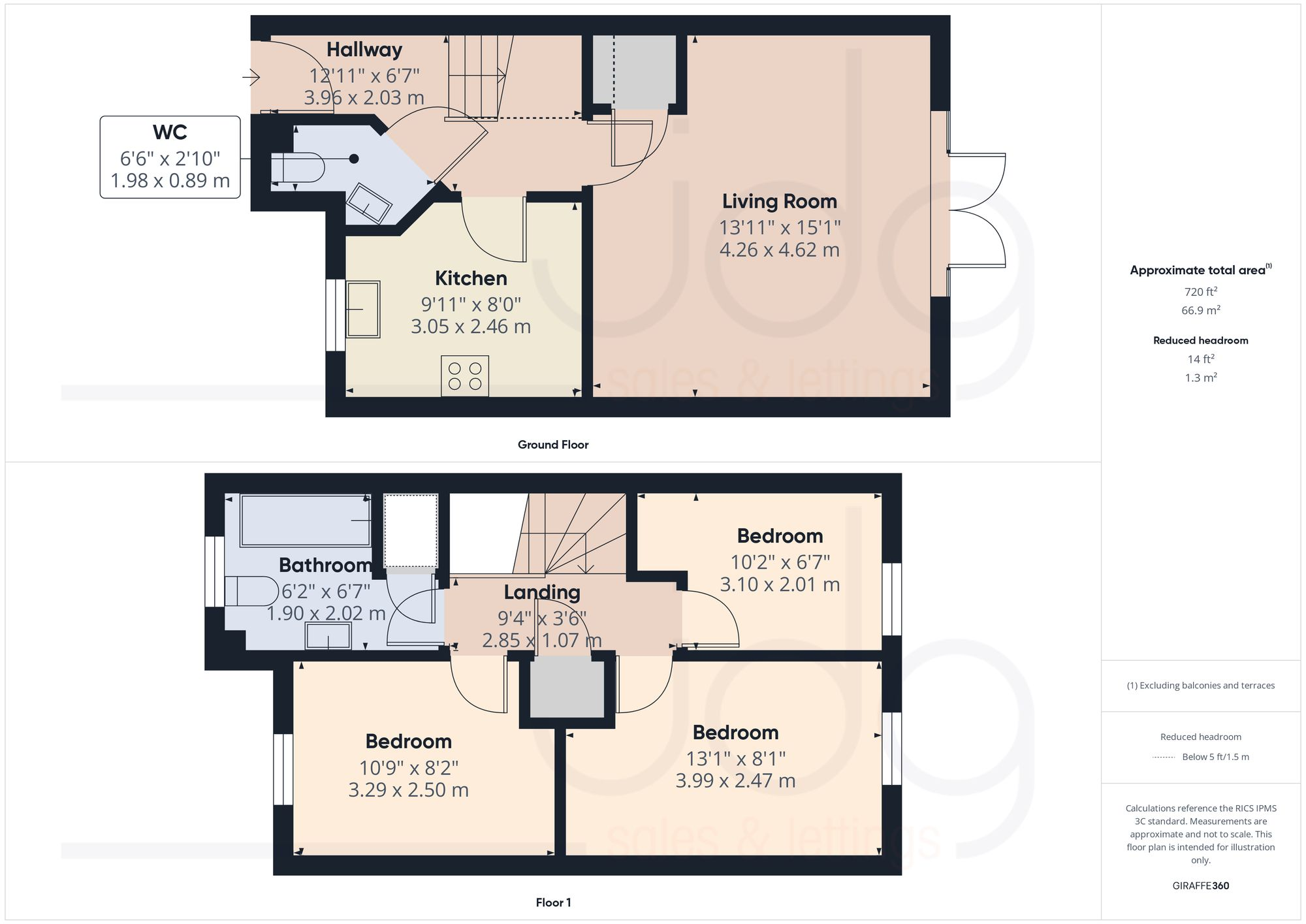Built 2017 mid-terrace with EPC B and gas central heating|Offered as 35% shared ownership; leasehold managed by Progress Housing|Service charge £357.86/month; 117 years remaining on lease|Compact size c.720 sq ft; single family bathroom only|Private rear garden with shed and gated access|Boarded loft with lighting and ladder for ample storage|Good local schools, green spaces and strong transport links|Very low flood risk; area mixed with average deprivation
A well-presented three-bedroom mid-terrace from 2017 offered through a 35% shared ownership scheme — a practical step onto the property ladder. The home is compact (c.720 sq ft) but laid out efficiently: a modern kitchen to the front, a generous square living/dining room at the rear with French doors to a private, low-maintenance garden, and a downstairs WC for everyday convenience.
The property suits first-time buyers or young families seeking affordable access to Lancaster. Bedrooms are all well-proportioned and the family bathroom is modern. Built-in storage is a strong feature, including a high boarded loft with lighting and a drop-down ladder, plus an external shed and gated rear access.
Running costs are reasonable: gas central heating, uPVC double glazing and an EPC B. Transport links are good — Lancaster train station is walkable and the Bay Gateway/M6 are nearby — and local schooling options are strong, including several highly rated state secondaries.
Material points to note: this is a leasehold shared ownership home (35% share offered) managed by Progress Housing. There is a monthly service charge of £357.86 (below average), no ground rent, and 117 years remaining on the lease. The overall internal floor area is small (c.720 sq ft) and there is a single bathroom, which may be restrictive for larger families.






















