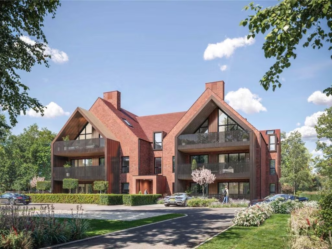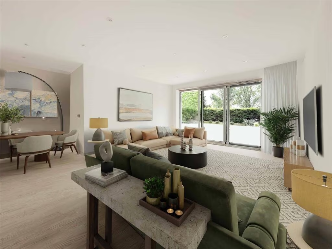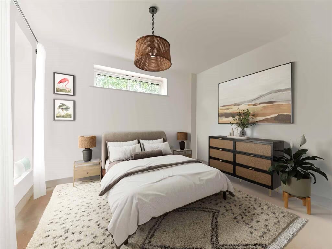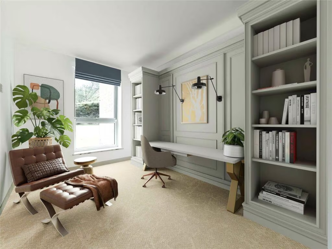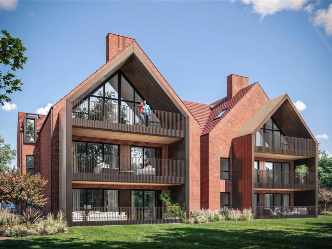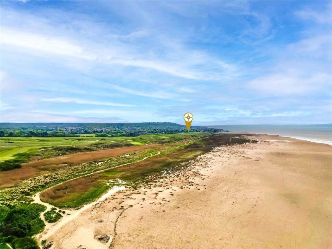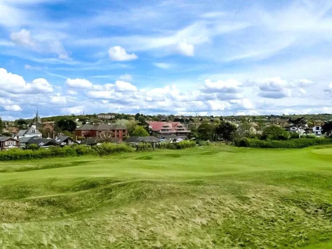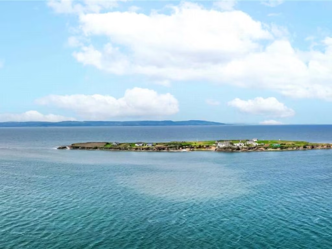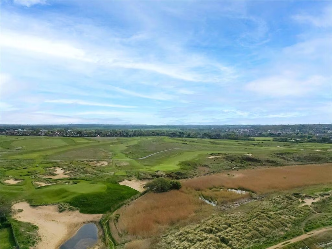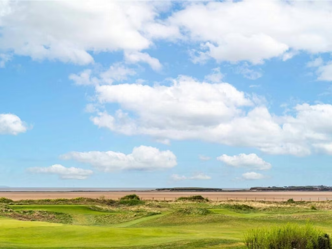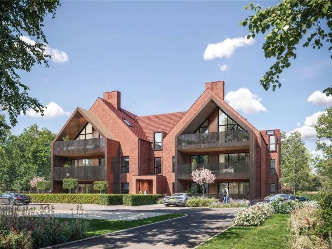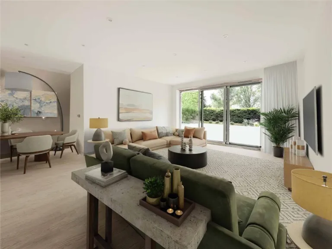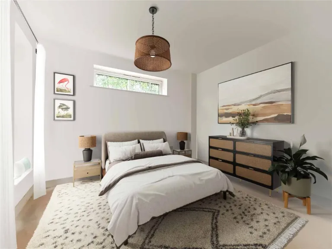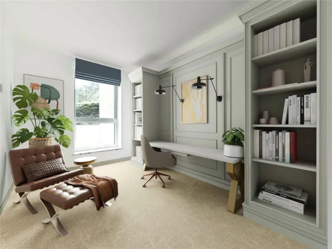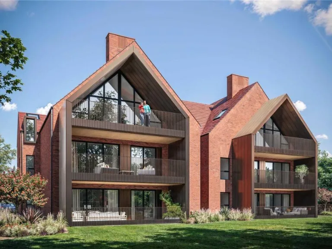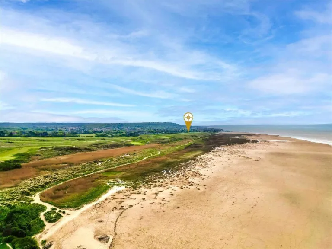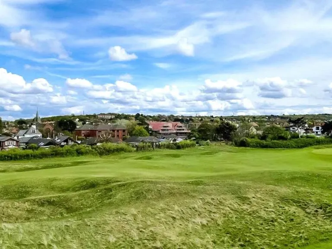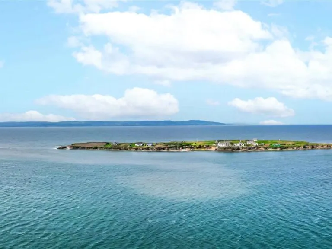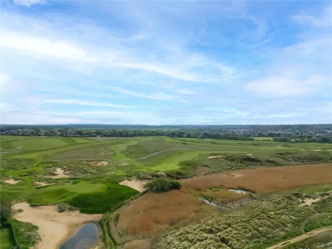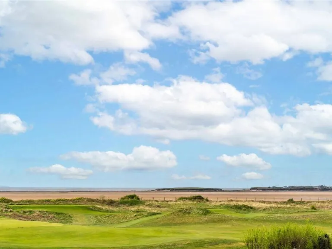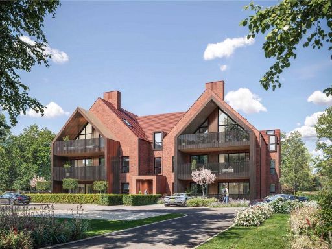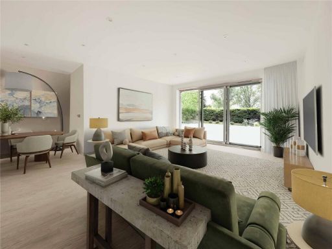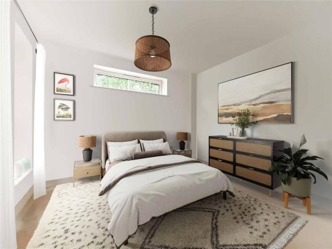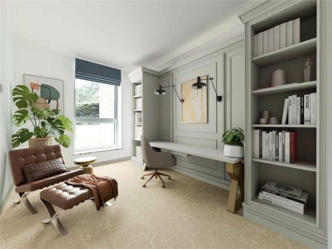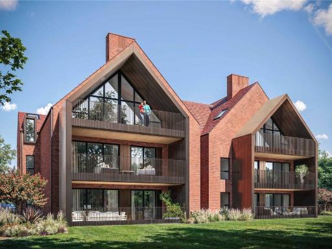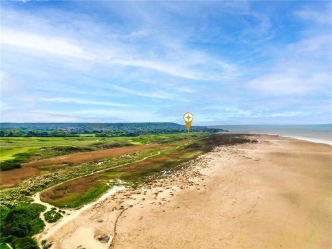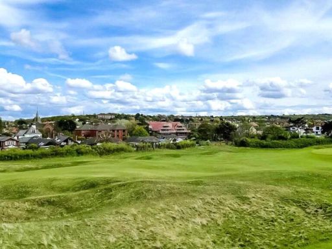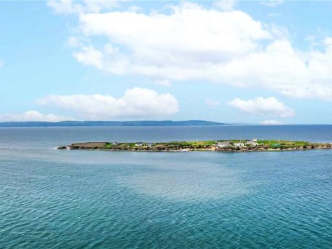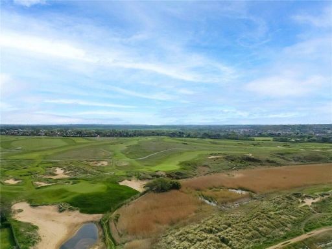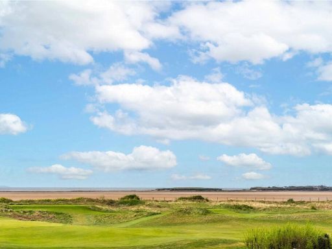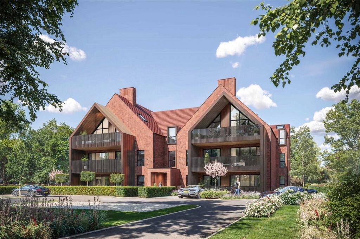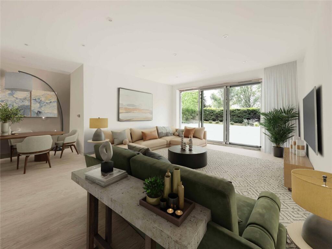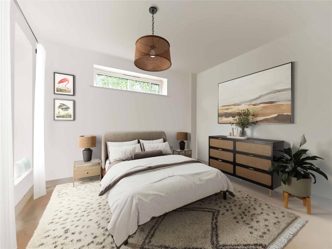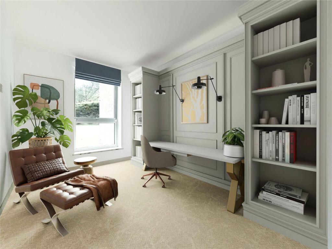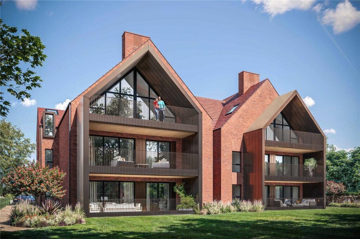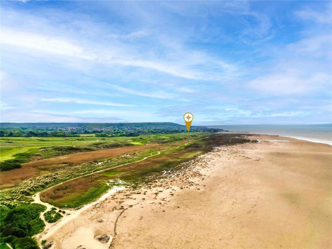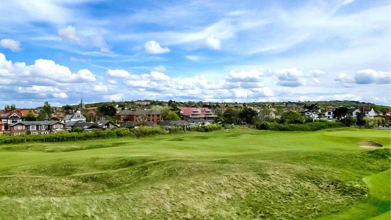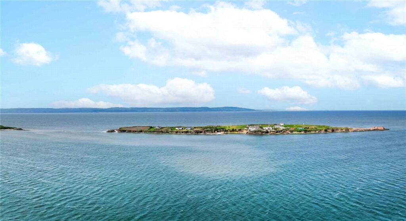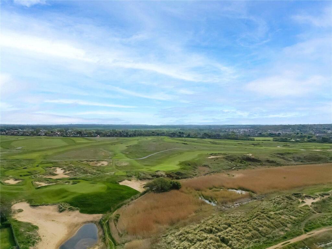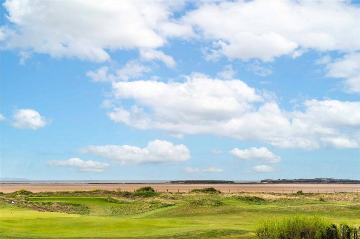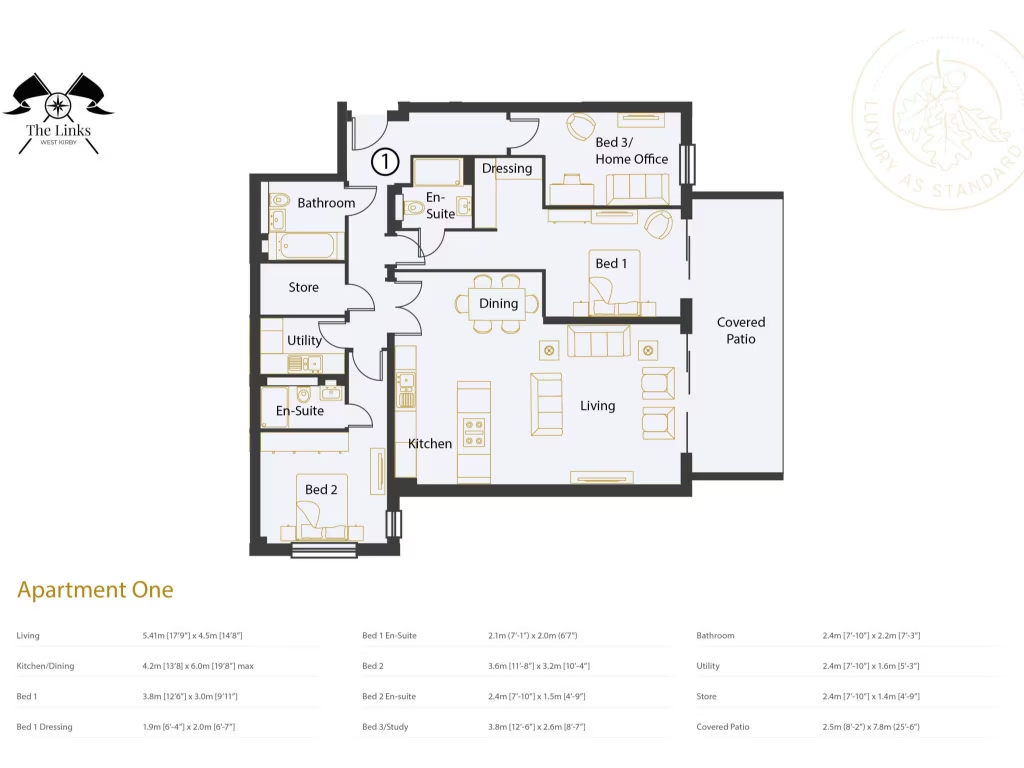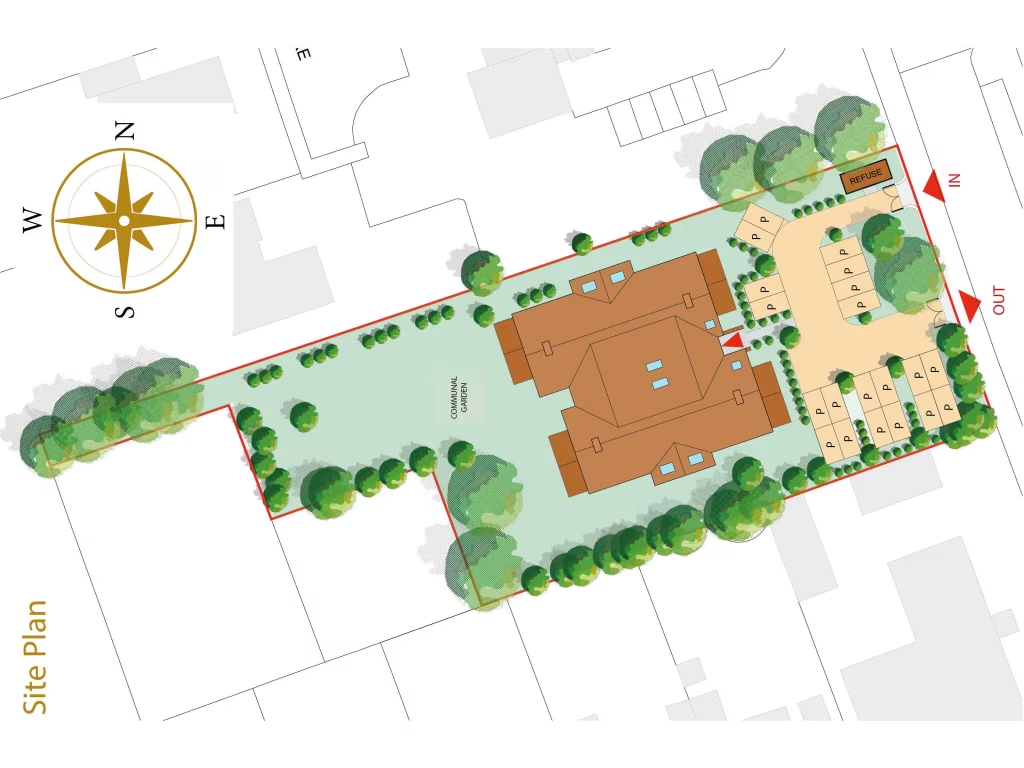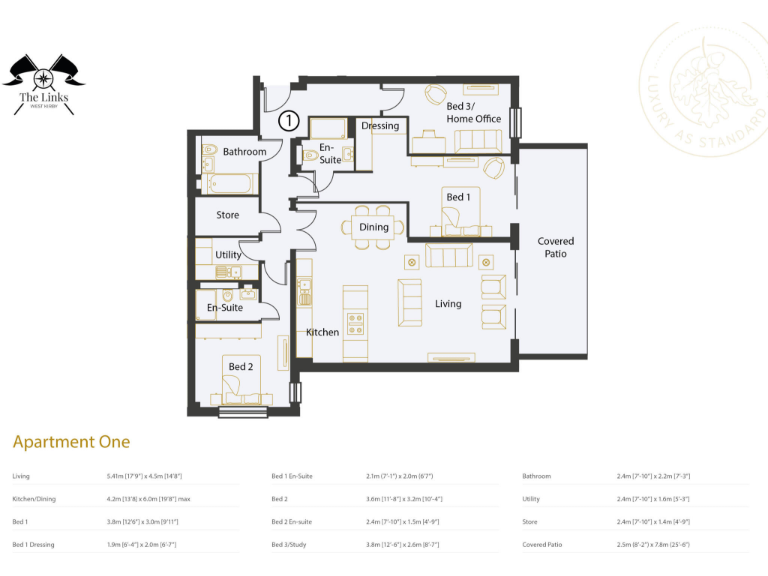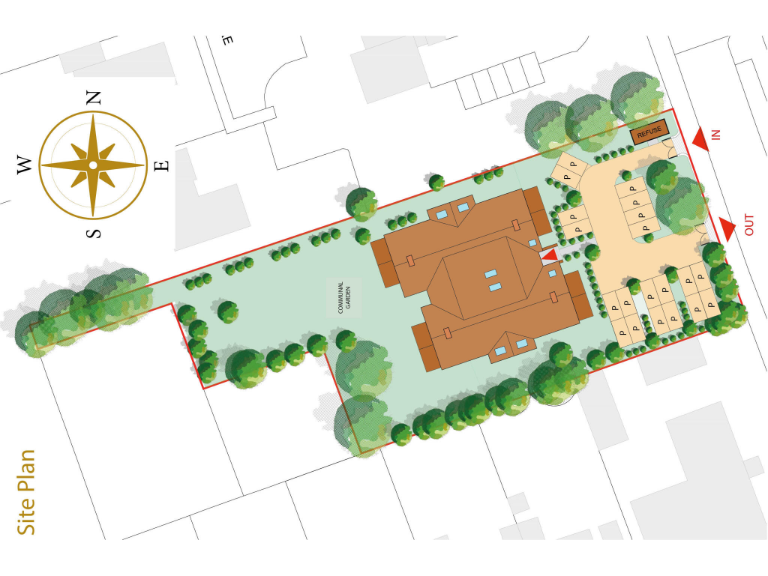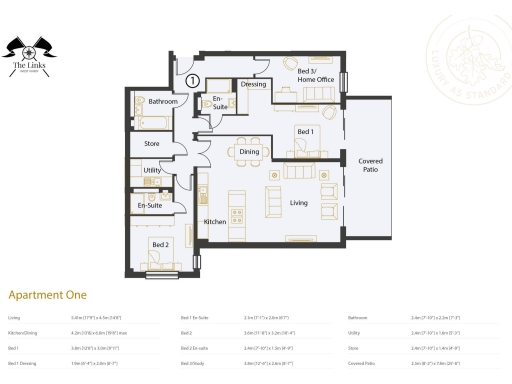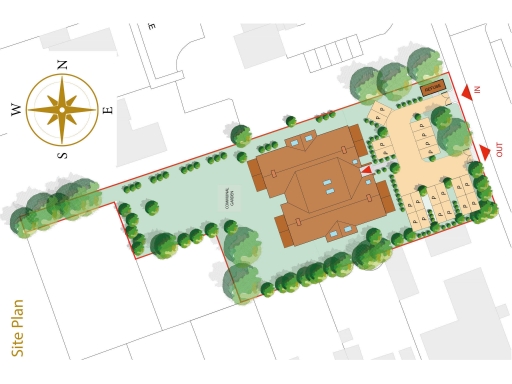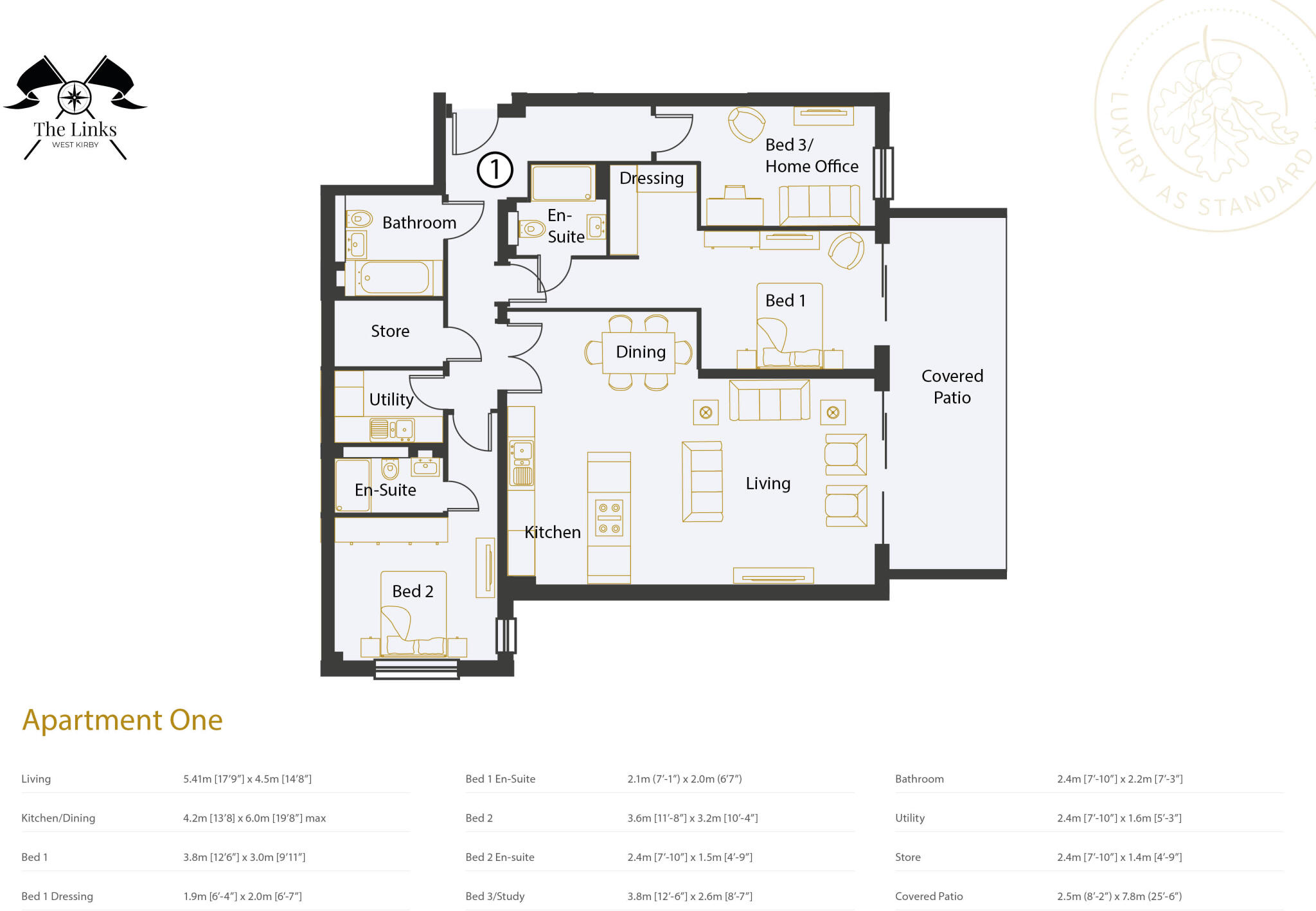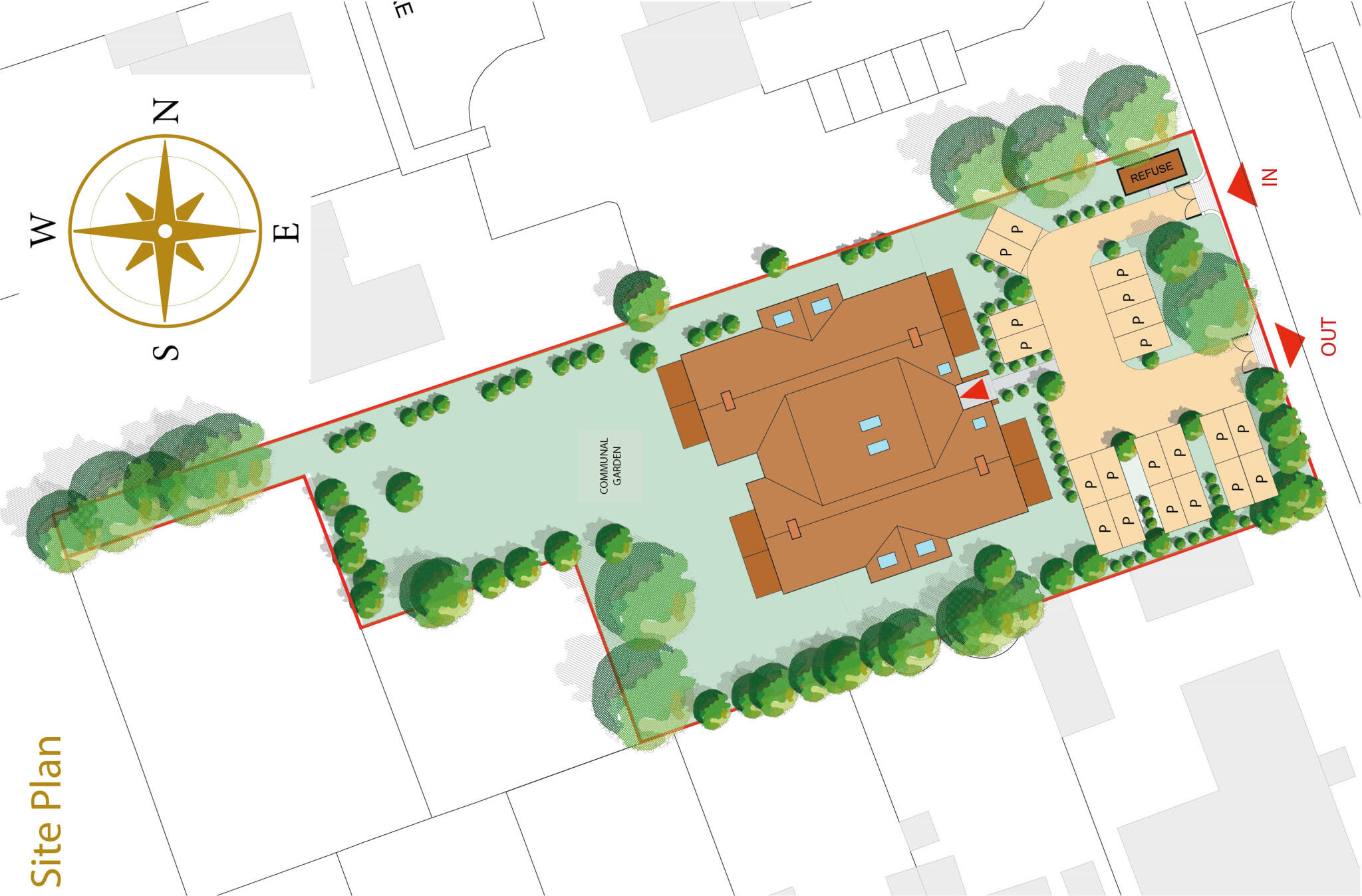Summary - The Links, West Kirby CH48 5DB
3 bed 3 bath Apartment
Generous ground-floor home steps from golf, sea and West Kirby village.
- Large 3-bed, 3-bath ground-floor apartment (1,364 sq ft)
- Covered private terrace plus communal garden
- Two allocated off-street parking spaces
- Underfloor heating throughout; EPC rating B
- Gated development; share of freehold, 998-year lease
- Adjacent to Royal Liverpool Golf Course and coastline
- Records suggest solid brick walls; insulation to verify
- Final glazing/specification may differ; confirm details
This ground-floor three-bedroom apartment in The Links combines generous living space with contemporary finishes and easy coastal access. At 1,364 sq ft the layout feels spacious, with an open-plan living room, covered private terrace and communal garden for outdoor relaxation. Two allocated off-street parking spaces and a gated entrance add security and convenience.
Specification is high: underfloor heating, premium kitchen fittings, Porcelanosa tiling and Hansgrohe sanitaryware create a modern, comfortable home. The property sits adjacent to the Royal Liverpool Golf Course and is a short walk from West Kirby’s shops, cafés and train station — attractive for those wanting coastal charm with good transport links.
Practical points for buyers: tenure is share of freehold with a 998-year lease; EPC rating B. Some building records note solid brick walls with no insulation assumed — buyers should verify thermal performance and any finishing details. Also confirm final glazing and exact specification before purchase, as some imagery and room sizes are illustrative.
Overall this apartment will suit buyers seeking a low-maintenance, high-spec coastal home with generous space and secure parking. Its location and finishes offer immediate comfort, while straightforward verification of insulation and final fittings will ensure long-term efficiency and value.
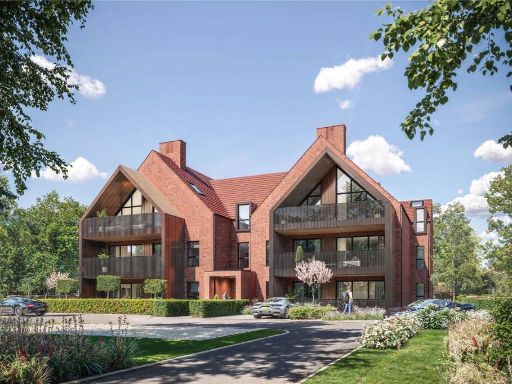 3 bedroom apartment for sale in The Links, Meols Drive, West Kirby, Wirral, CH48 — £1,025,000 • 3 bed • 3 bath • 1368 ft²
3 bedroom apartment for sale in The Links, Meols Drive, West Kirby, Wirral, CH48 — £1,025,000 • 3 bed • 3 bath • 1368 ft²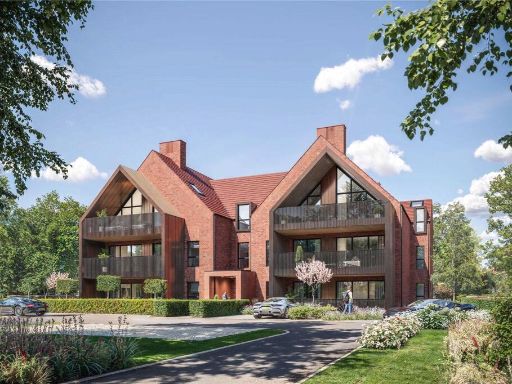 3 bedroom apartment for sale in Apartment 1, Meols Drive, West Kirby, CH48 — £820,000 • 3 bed • 2 bath • 1364 ft²
3 bedroom apartment for sale in Apartment 1, Meols Drive, West Kirby, CH48 — £820,000 • 3 bed • 2 bath • 1364 ft²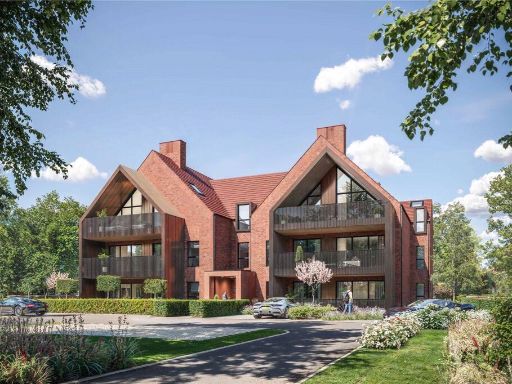 3 bedroom penthouse for sale in The Links, Meols Drive, West Kirby, Wirral, CH48 — £1,875,000 • 3 bed • 3 bath • 2887 ft²
3 bedroom penthouse for sale in The Links, Meols Drive, West Kirby, Wirral, CH48 — £1,875,000 • 3 bed • 3 bath • 2887 ft²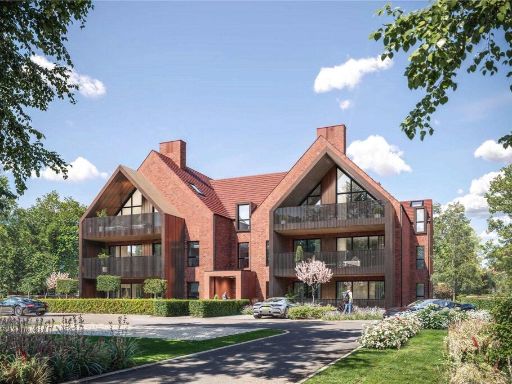 3 bedroom apartment for sale in Apartment 6, Meols Drive, West Kirby, CH48 — £1,025,000 • 3 bed • 2 bath • 1368 ft²
3 bedroom apartment for sale in Apartment 6, Meols Drive, West Kirby, CH48 — £1,025,000 • 3 bed • 2 bath • 1368 ft²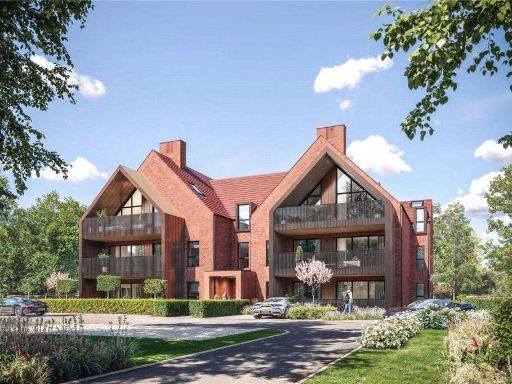 3 bedroom penthouse for sale in Apartment 10, Meols Drive, West Kirby, CH48 — £1,875,000 • 3 bed • 3 bath • 2887 ft²
3 bedroom penthouse for sale in Apartment 10, Meols Drive, West Kirby, CH48 — £1,875,000 • 3 bed • 3 bath • 2887 ft²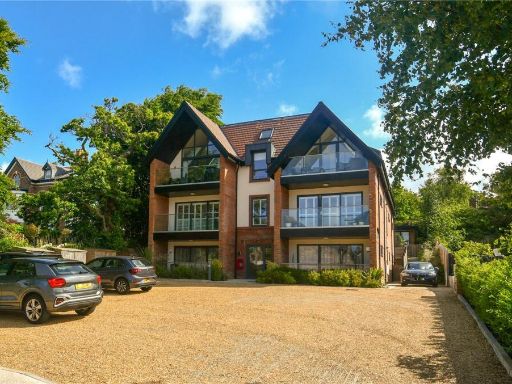 3 bedroom flat for sale in Caldy Road, West Kirby, Wirral, CH48 — £470,000 • 3 bed • 2 bath • 1127 ft²
3 bedroom flat for sale in Caldy Road, West Kirby, Wirral, CH48 — £470,000 • 3 bed • 2 bath • 1127 ft²