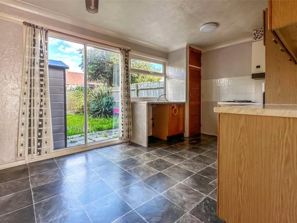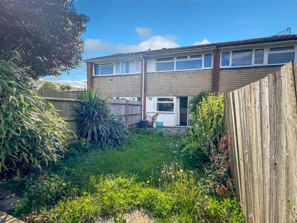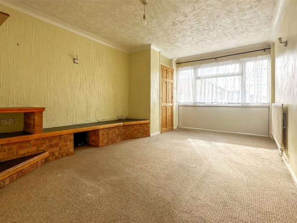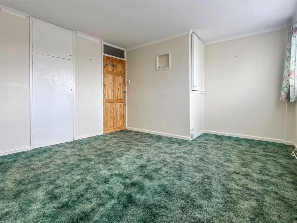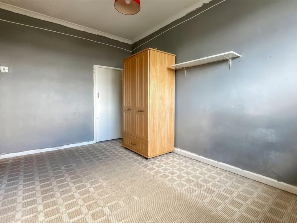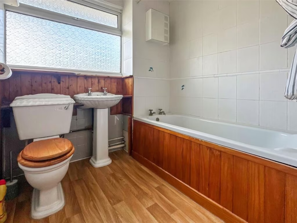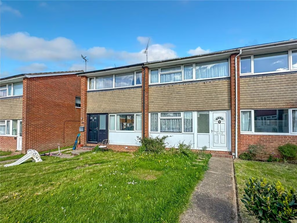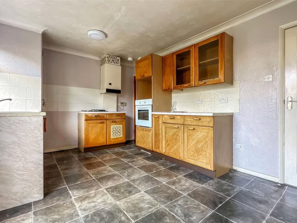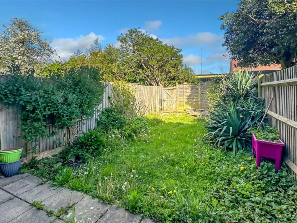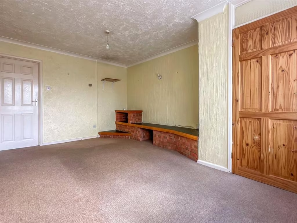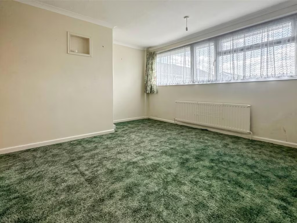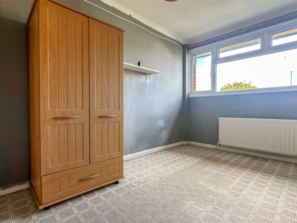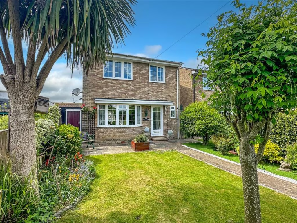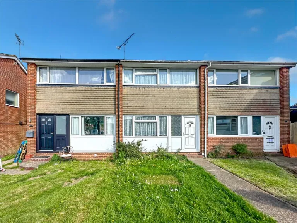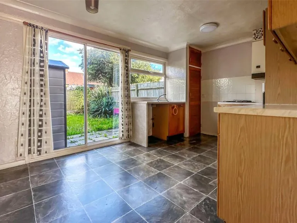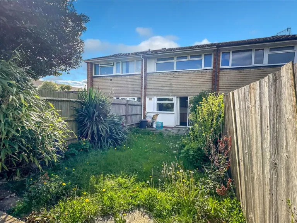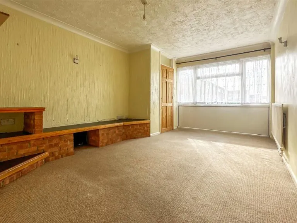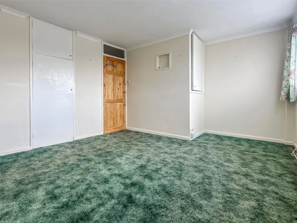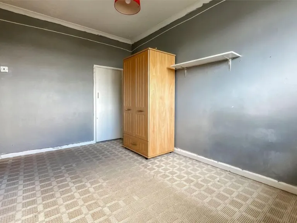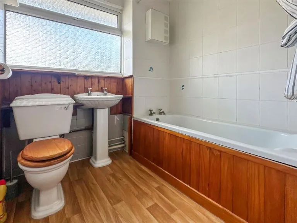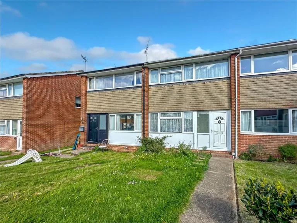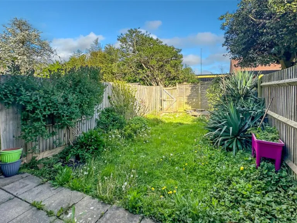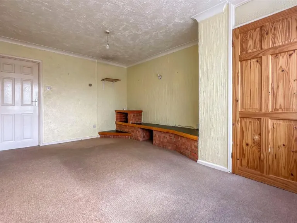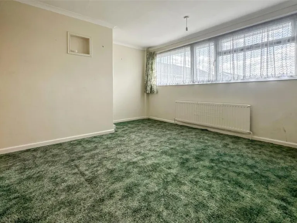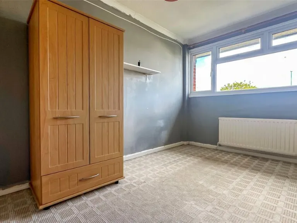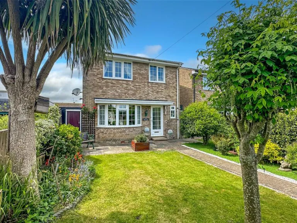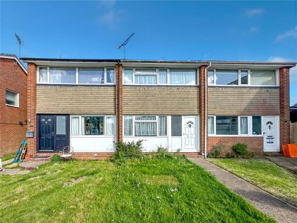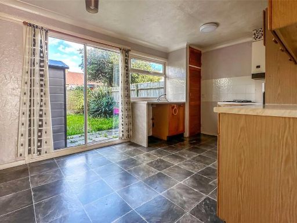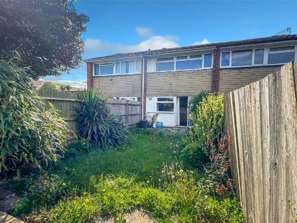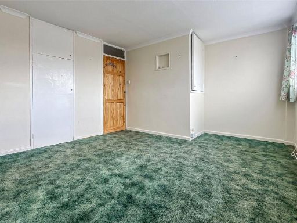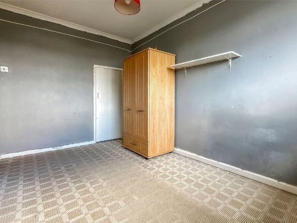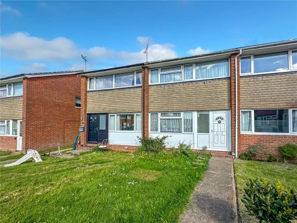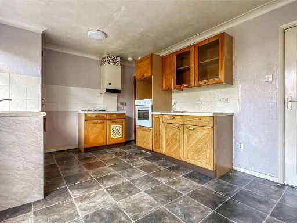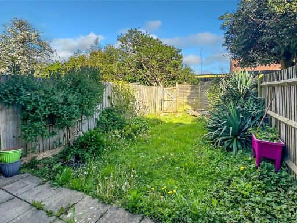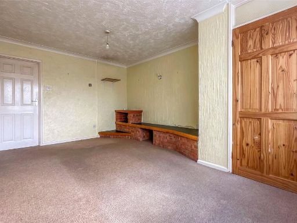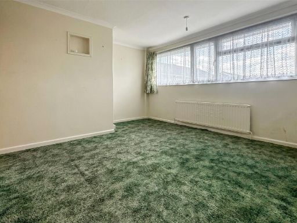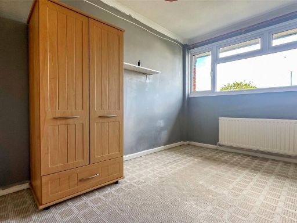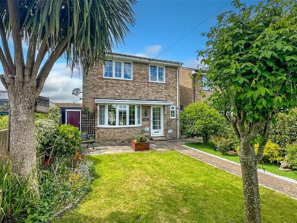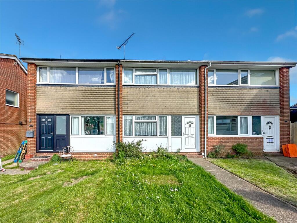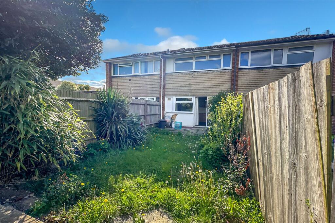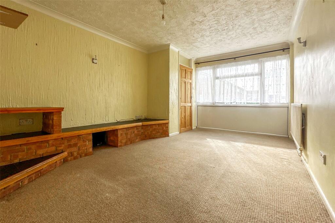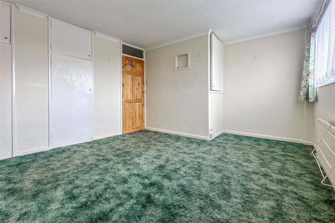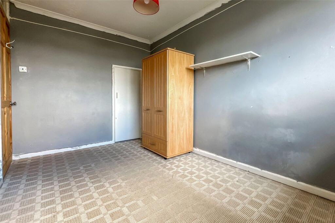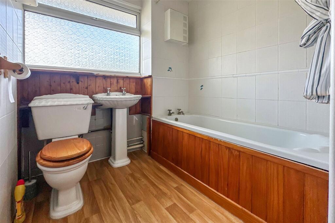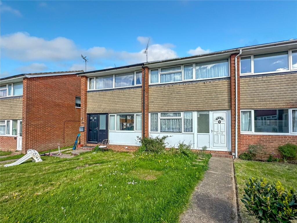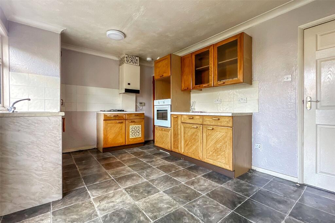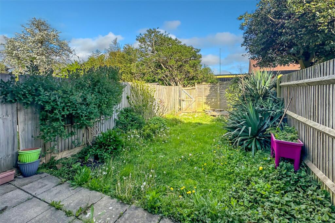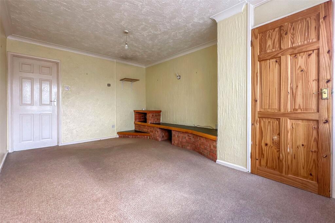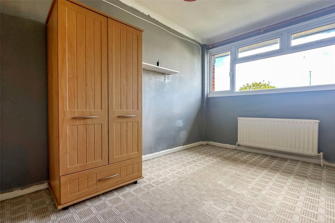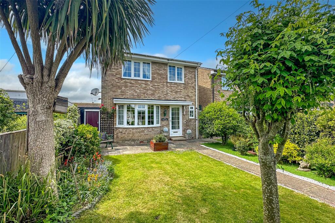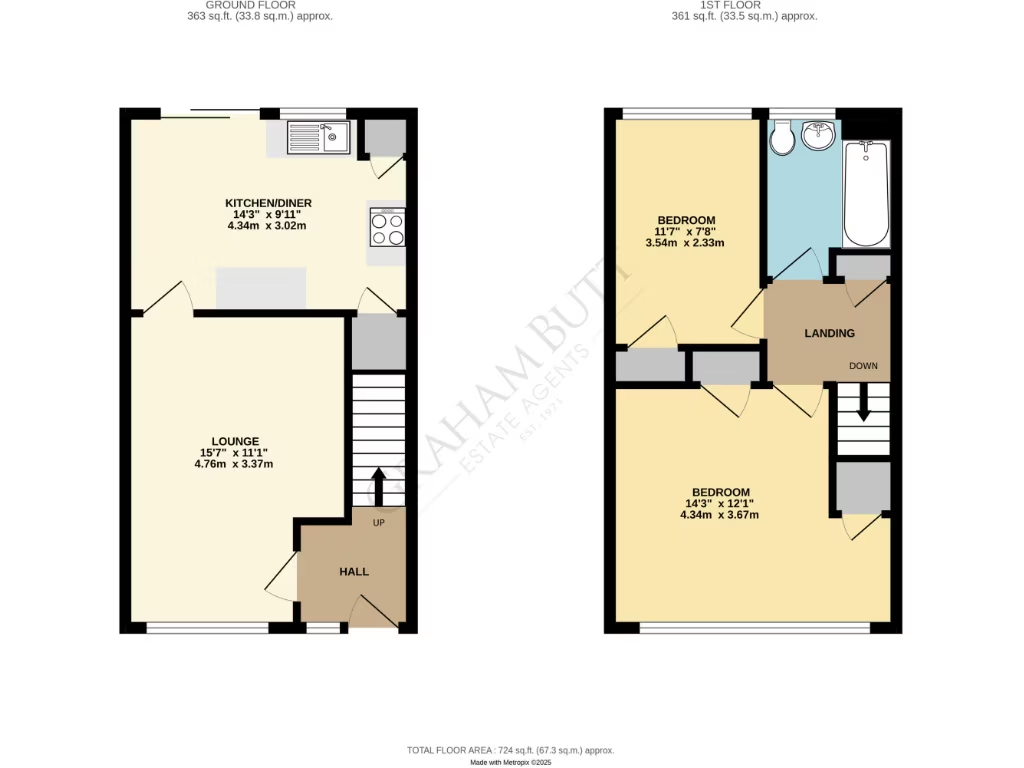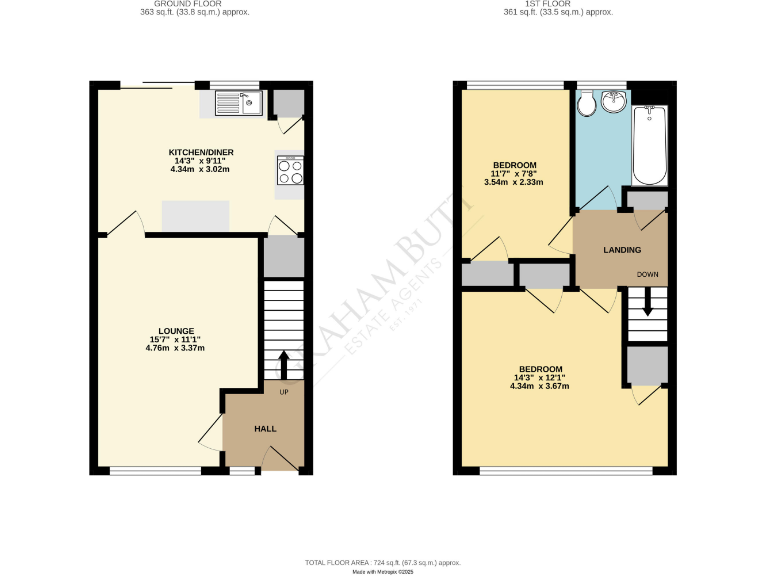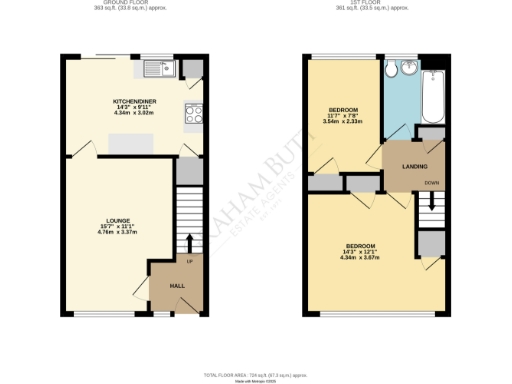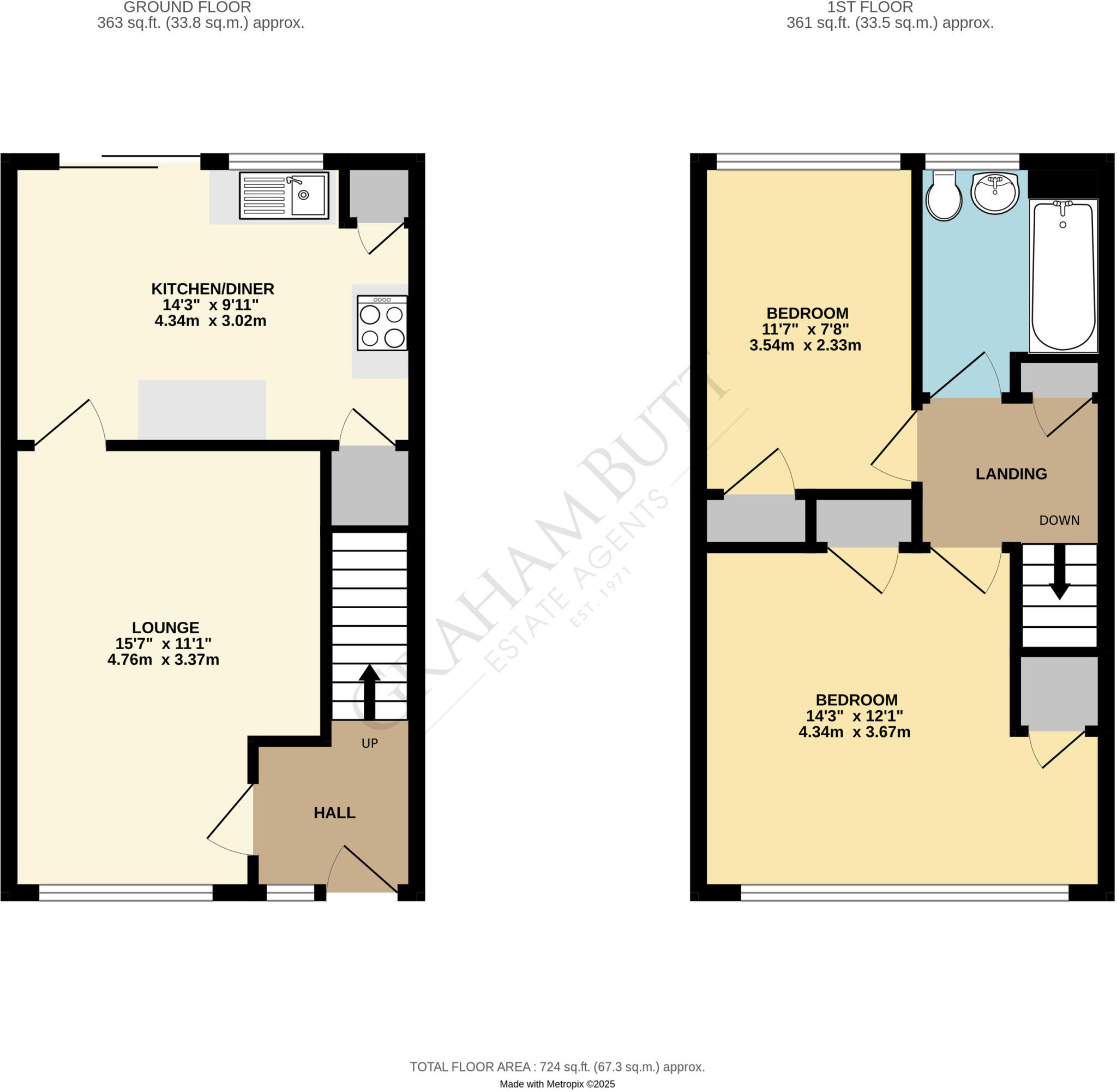Summary - 10 WOLSTENBURY ROAD RUSTINGTON LITTLEHAMPTON BN16 3LB
2 bed 1 bath Terraced
Chain‑free two‑bed terraced house with garden and garage — ideal for renovation buyers..
Chain free freehold mid‑terrace with 724 sq ft approximate floor area|Two double bedrooms and family bathroom on first floor|Open kitchen/diner with patio doors to private rear garden|Garage in nearby block provides off‑street parking|Built 1983–1990; mid‑century fixtures throughout, modernization needed|Double glazing present (installation date unknown)|Mains gas boiler and radiators; fast broadband and excellent mobile signal|Small plot and modest room sizes may limit extension options
Set in a quiet cul‑de‑sac in Rustington, this chain‑free, freehold mid‑terrace offers a compact family layout across two floors. The ground floor provides a lounge and an open kitchen/diner with patio doors leading to a private rear garden; upstairs are two double bedrooms and a family bathroom. At about 724 sq ft, the plan is efficient for a small family or couple.
The house was built in the 1980s and retains mid‑century fixtures and finishes. It needs modernisation throughout — the kitchen and bathroom are dated and the property would benefit from a programme of updating to heating, electrics and décor to bring it up to contemporary standards. Double glazing is present, but installation dates are unknown.
Practical strengths include a nearby garage in a block, mains gas central heating with boiler and radiators, fast broadband and excellent mobile signal. The location is family friendly with several well‑rated primary and secondary schools within easy reach, local shops and leisure amenities close by, low crime and an affluent neighbourhood profile.
This house suits buyers seeking an affordable entry into Rustington with renovation potential — a straightforward project for a first‑time buyer, downsizer or investor prepared to update the interior. Note the small plot size and modest room proportions when considering extension or remodelling plans.
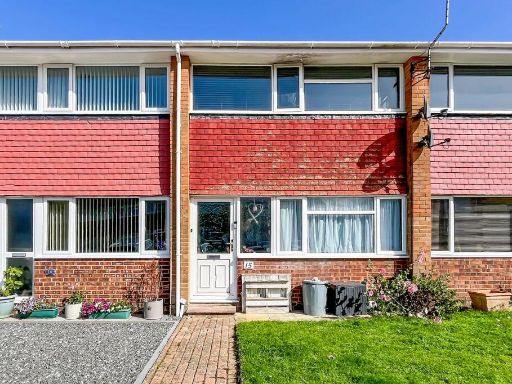 2 bedroom terraced house for sale in Bignor Close, Rustington, Littlehampton, West Sussex, BN16 — £265,000 • 2 bed • 1 bath • 722 ft²
2 bedroom terraced house for sale in Bignor Close, Rustington, Littlehampton, West Sussex, BN16 — £265,000 • 2 bed • 1 bath • 722 ft²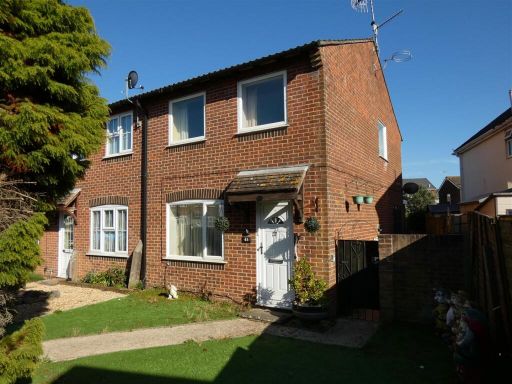 3 bedroom end of terrace house for sale in Wolstenbury Road, Rustington,, BN16 — £275,000 • 3 bed • 1 bath • 854 ft²
3 bedroom end of terrace house for sale in Wolstenbury Road, Rustington,, BN16 — £275,000 • 3 bed • 1 bath • 854 ft²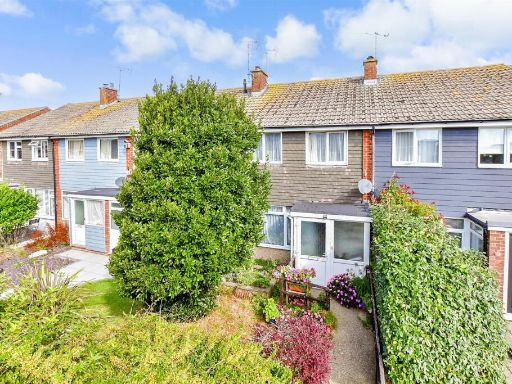 3 bedroom terraced house for sale in Fontwell Close, Rustington, West Sussex, BN16 — £270,000 • 3 bed • 1 bath • 851 ft²
3 bedroom terraced house for sale in Fontwell Close, Rustington, West Sussex, BN16 — £270,000 • 3 bed • 1 bath • 851 ft²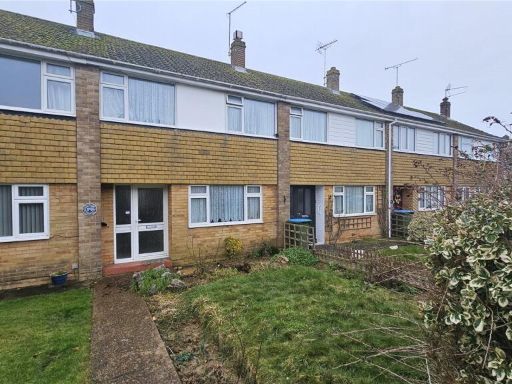 3 bedroom terraced house for sale in Laburnum Walk, Rustington, Littlehampton, West Sussex, BN16 — £259,950 • 3 bed • 1 bath • 666 ft²
3 bedroom terraced house for sale in Laburnum Walk, Rustington, Littlehampton, West Sussex, BN16 — £259,950 • 3 bed • 1 bath • 666 ft²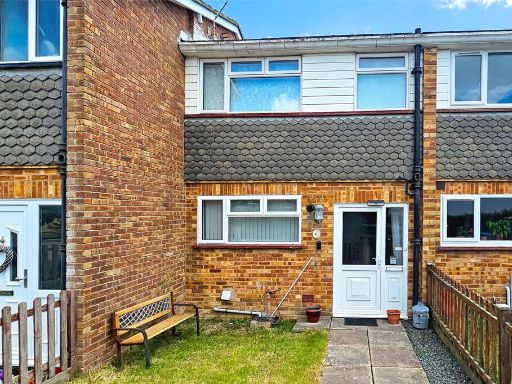 2 bedroom terraced house for sale in Hawthorn Close, Rustington, Littlehampton, West Sussex, BN16 — £300,000 • 2 bed • 1 bath • 693 ft²
2 bedroom terraced house for sale in Hawthorn Close, Rustington, Littlehampton, West Sussex, BN16 — £300,000 • 2 bed • 1 bath • 693 ft²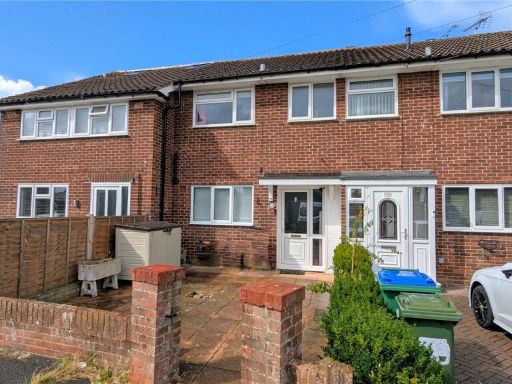 2 bedroom terraced house for sale in Jubilee Avenue, Rustington, Littlehampton, West Sussex, BN16 — £220,000 • 2 bed • 1 bath • 817 ft²
2 bedroom terraced house for sale in Jubilee Avenue, Rustington, Littlehampton, West Sussex, BN16 — £220,000 • 2 bed • 1 bath • 817 ft²
