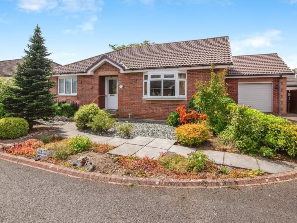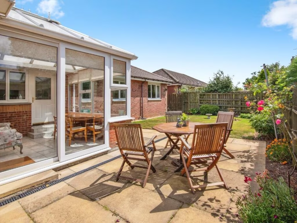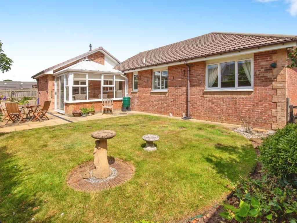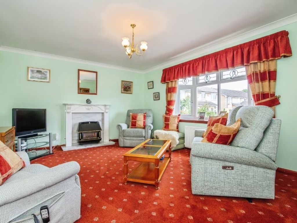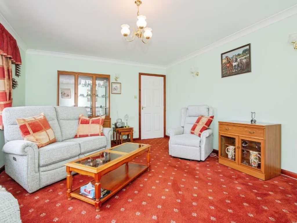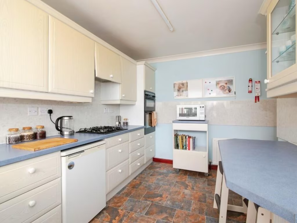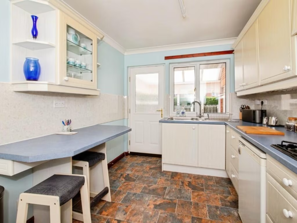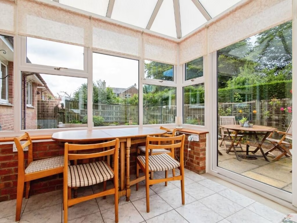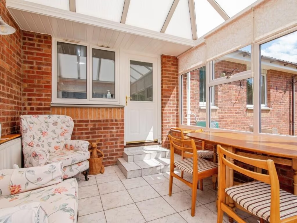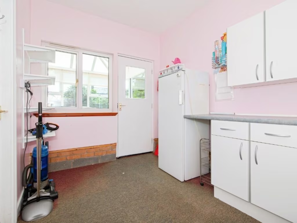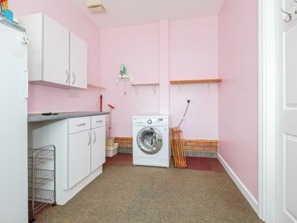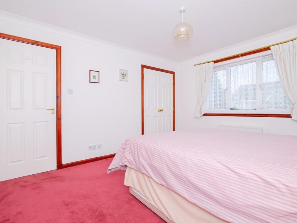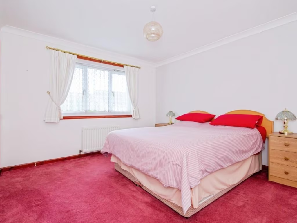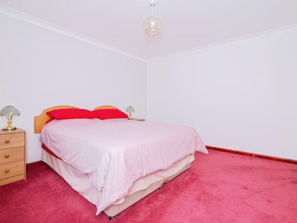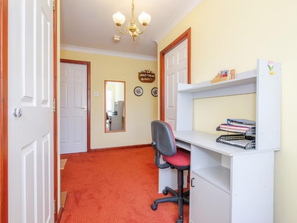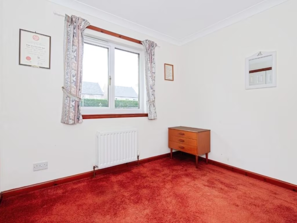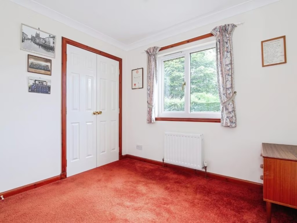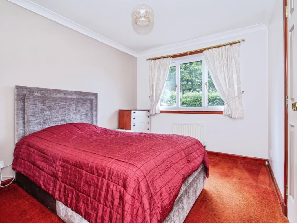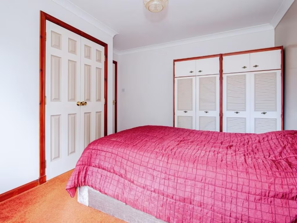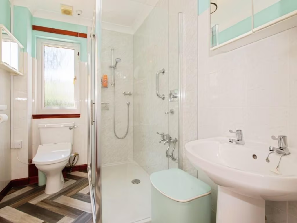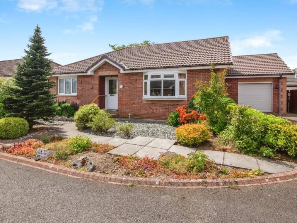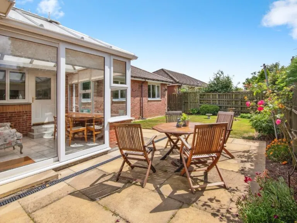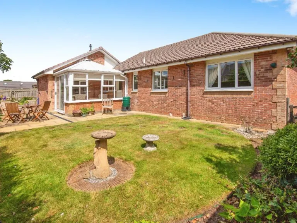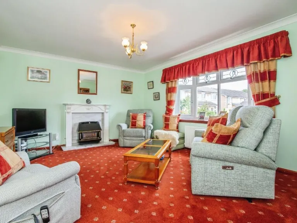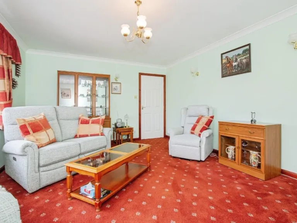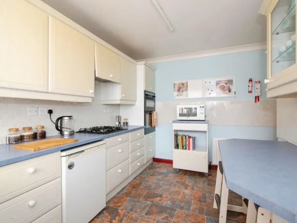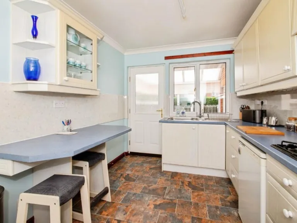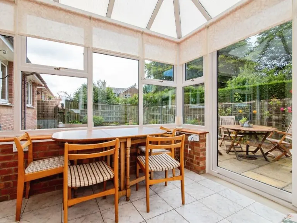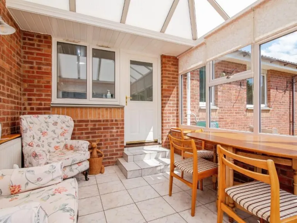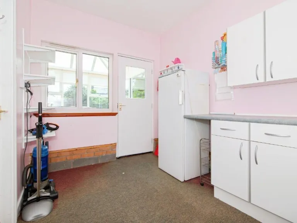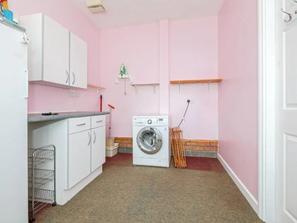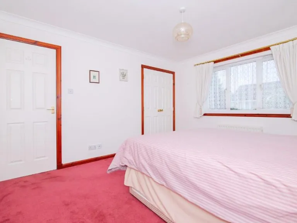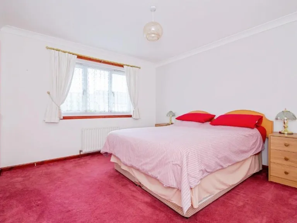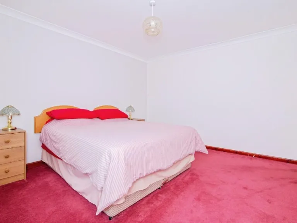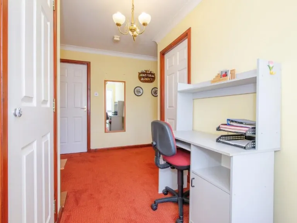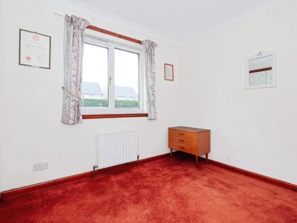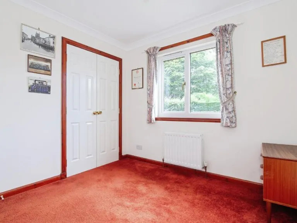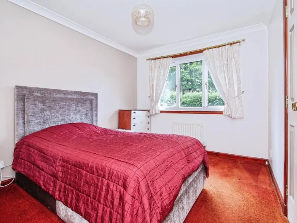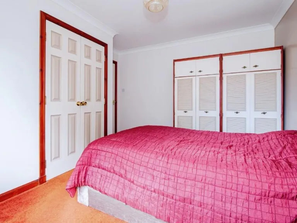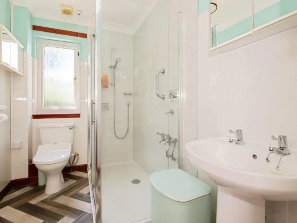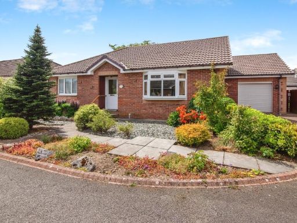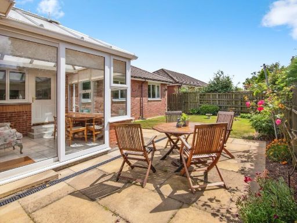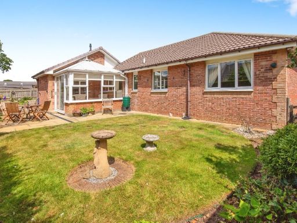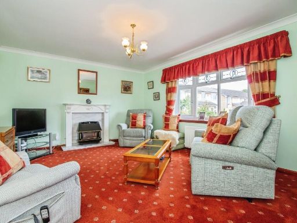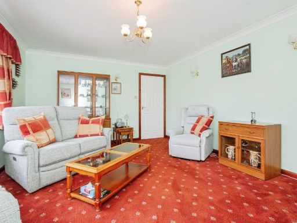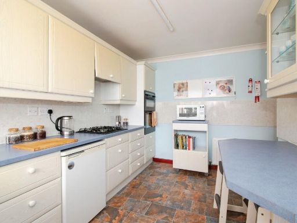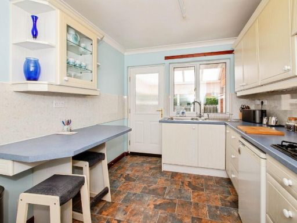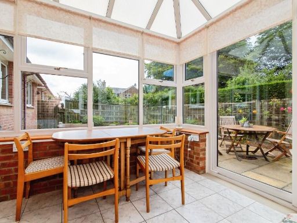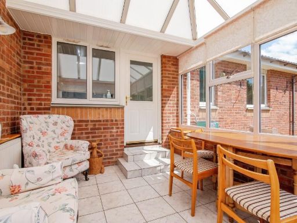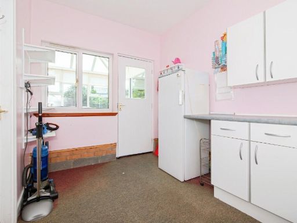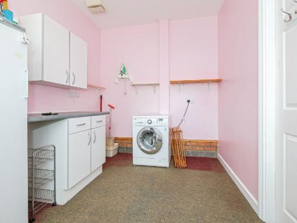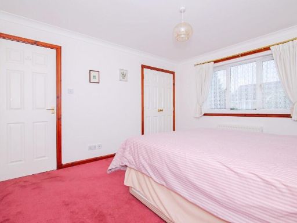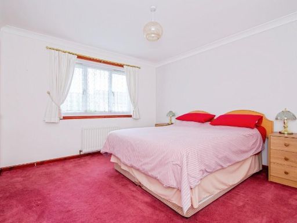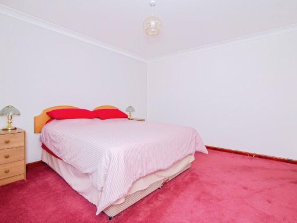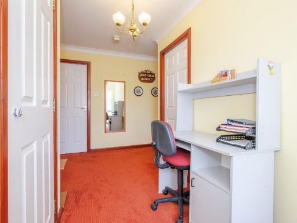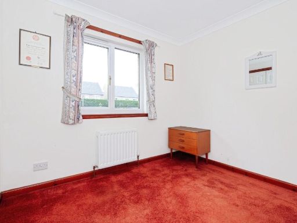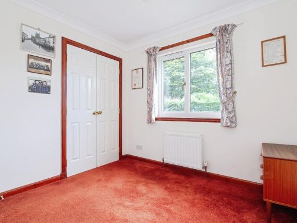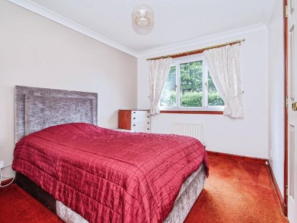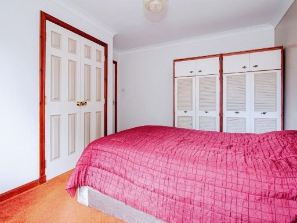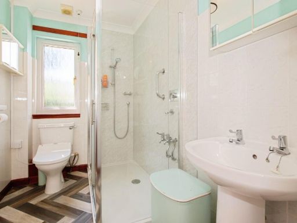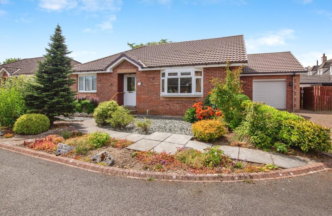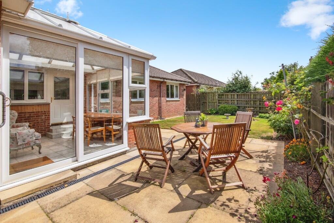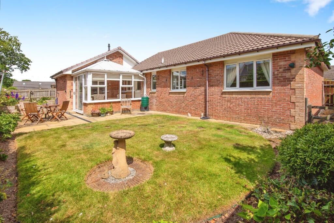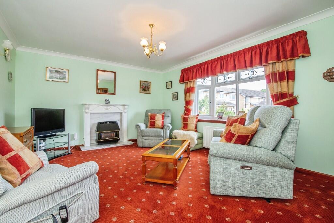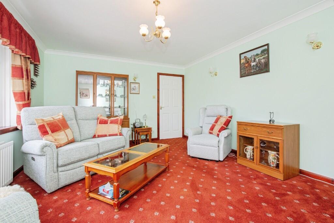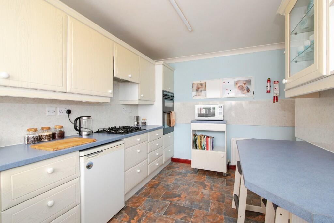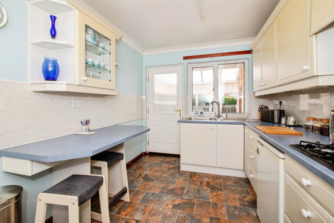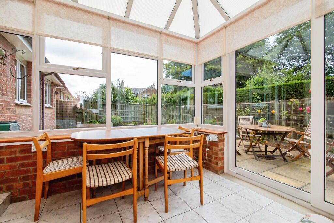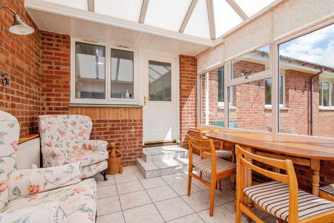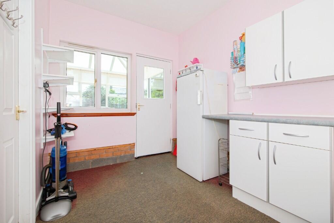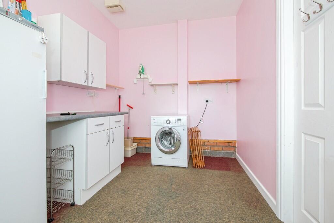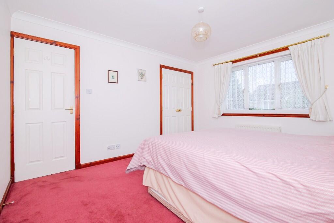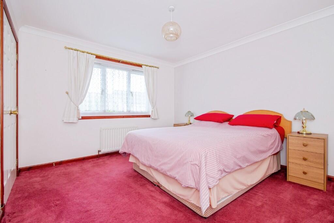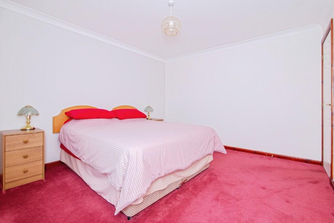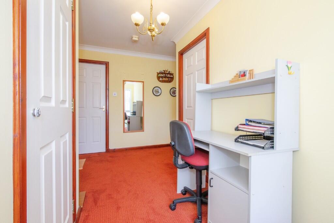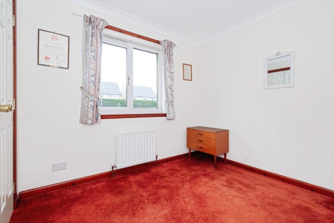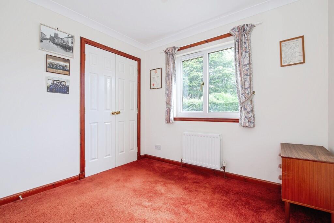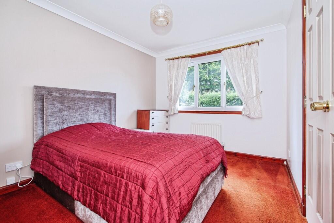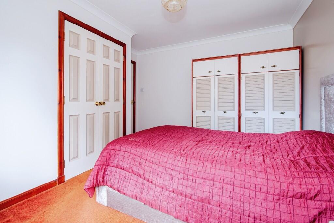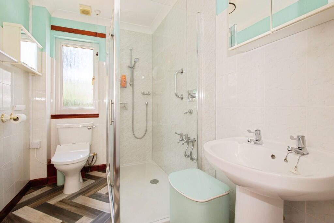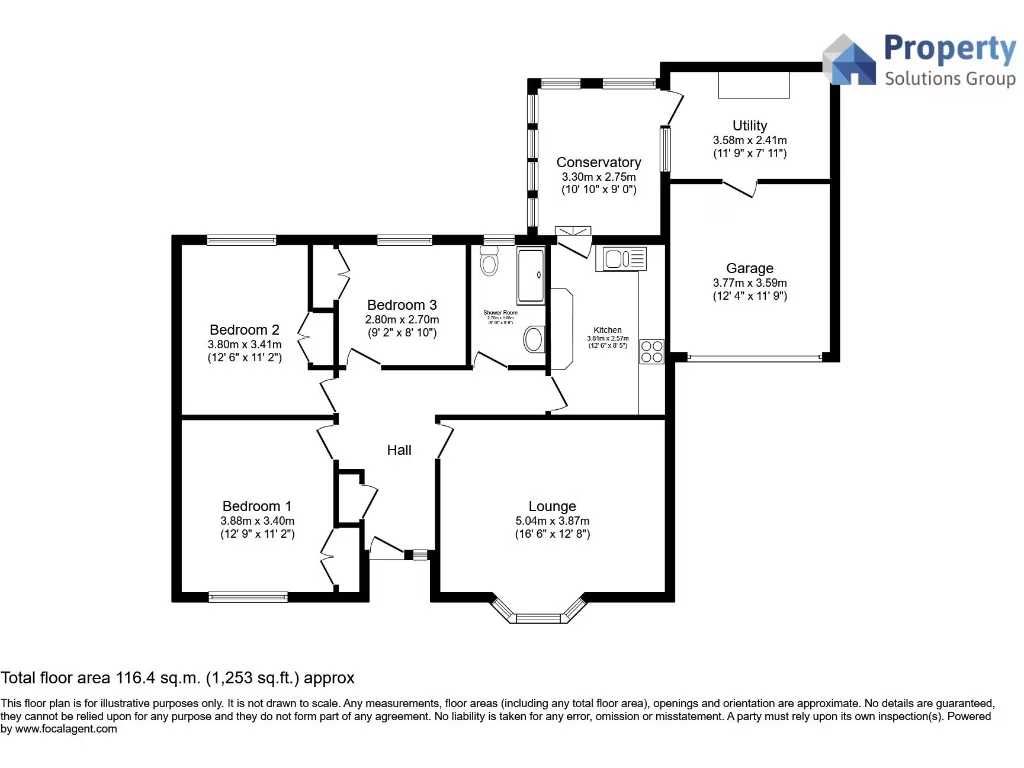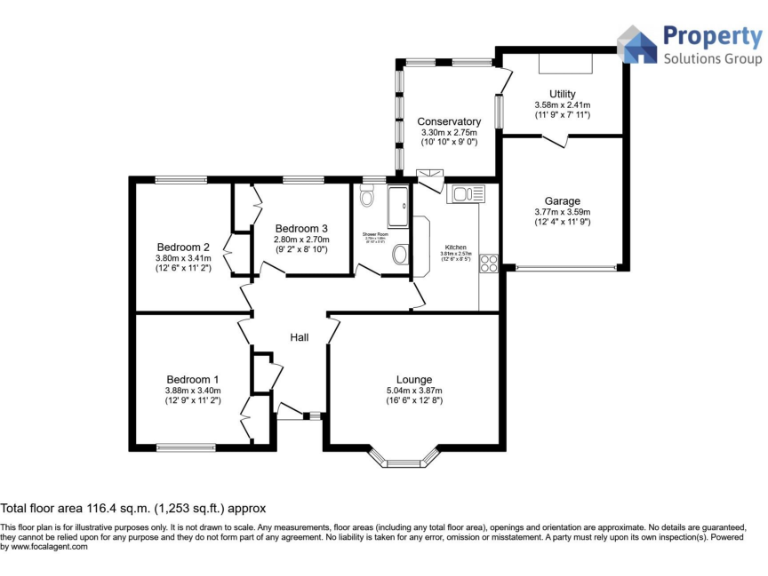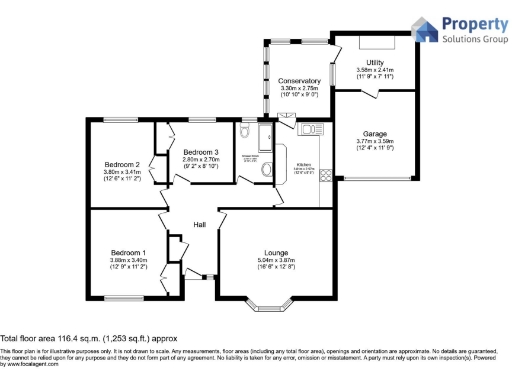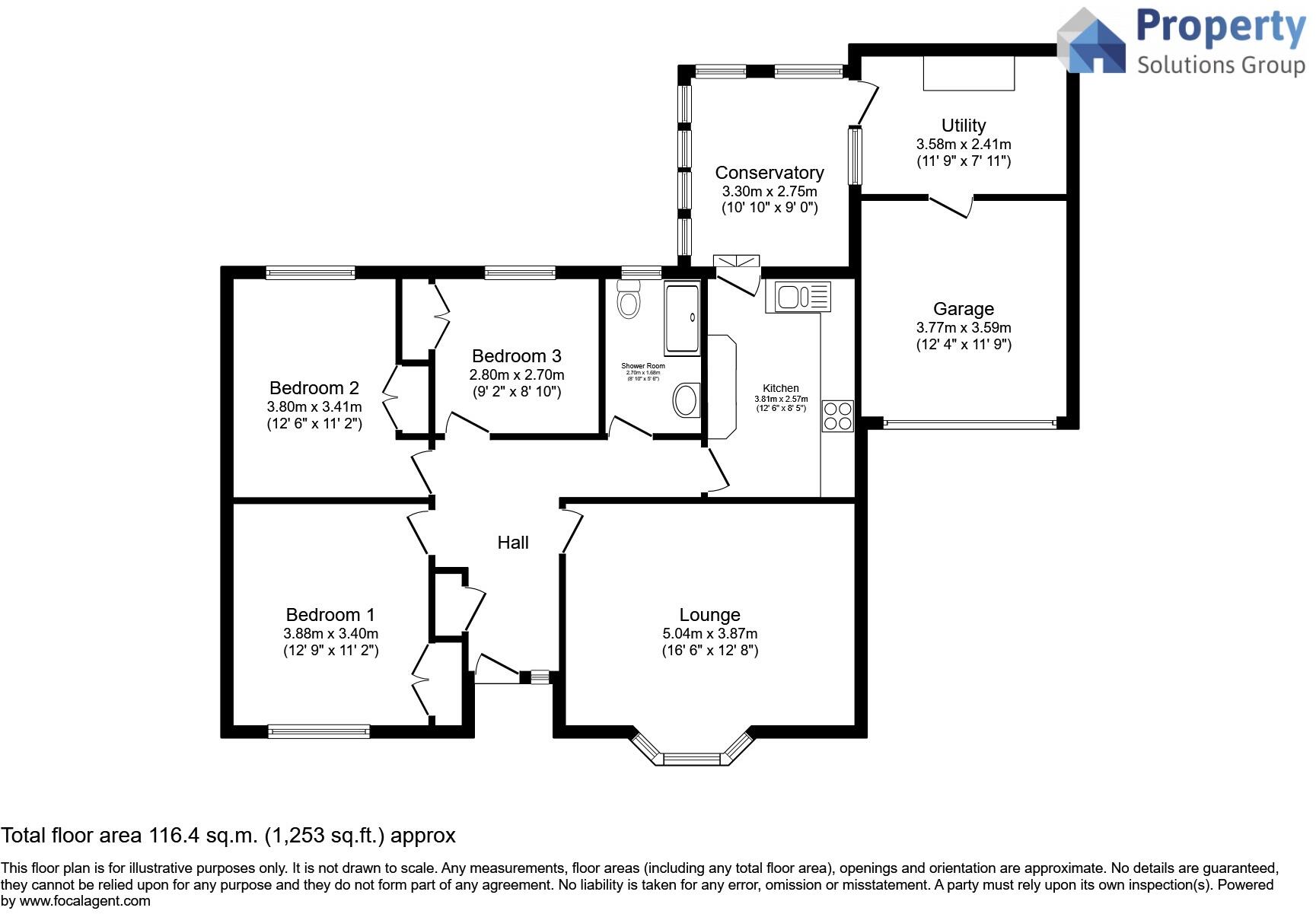Summary - 8 FIELD HOUSE CLOSE ACKLINGTON MORPETH NE65 9PE
3 bed 1 bath Detached Bungalow
Large 1,253 sq ft single-storey detached bungalow on a generous plot
Attached garage plus allocated driveway parking
Conservatory and low-maintenance garden, quiet residential setting
Built 2003–2006 with double glazing and mains gas central heating
Sold as seen — priced to reflect current condition and needing possible updating
Buyer must pay £500 admin fee and £5,000 (or 2.5%) buyer�s premium plus VAT
Slow broadband locally; excellent mobile signal
Local recorded crime above average — check local safety data
Set on a large plot in a popular village close to the Northumberland coast, this three-bedroom detached bungalow offers single-storey living with practical modern finishes and a conservatory overlooking a low-maintenance garden. Built in the early 2000s, it has double glazing, gas central heating and an attached garage with allocated parking — well suited to someone wanting easy access to nearby towns, good local schools and quiet rural life.
The interior layout is traditional and straightforward: hallway, lounge, kitchen, conservatory, utility, three bedrooms and a shower room. The 1,253 sq ft footprint gives comfortable room sizes and potential to reconfigure or update cosmetic finishes for personalised living. The property is sold as seen, and the price reflects its current condition.
Important buyer costs and practical notes: the purchaser must pay an administration fee and a buyer’s premium on exchange of contracts, and will be liable for estate-agent-related fees. Broadband speeds are slow locally and recorded crime is above average for the area—factors to consider alongside the excellent mobile signal and affluent village setting.
This home will suit downsizers or those wanting single-level living near good schools and the coast, and it also offers scope for modest improvement to add value. Viewings will reveal the bungalow’s scale, layout and garden potential; buyers should allow for any updating and take the stated purchase fees into account.
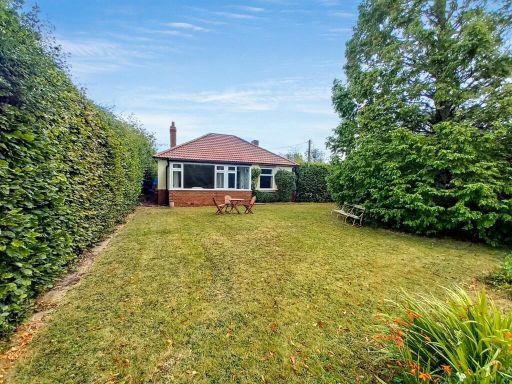 3 bedroom detached bungalow for sale in East Lane End, Fairmoor, Morpeth, Northumberland, NE61 3JR, NE61 — £595,000 • 3 bed • 2 bath • 2003 ft²
3 bedroom detached bungalow for sale in East Lane End, Fairmoor, Morpeth, Northumberland, NE61 3JR, NE61 — £595,000 • 3 bed • 2 bath • 2003 ft²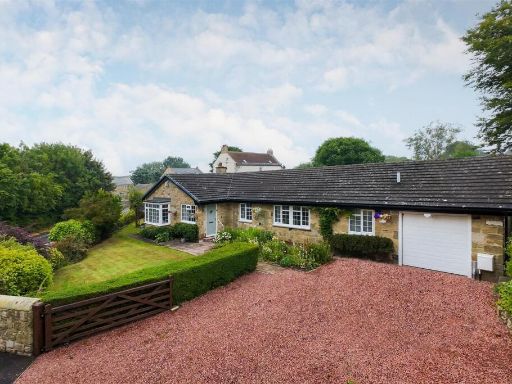 3 bedroom detached bungalow for sale in Ulgham, Morpeth, NE61 — £489,950 • 3 bed • 2 bath • 2017 ft²
3 bedroom detached bungalow for sale in Ulgham, Morpeth, NE61 — £489,950 • 3 bed • 2 bath • 2017 ft²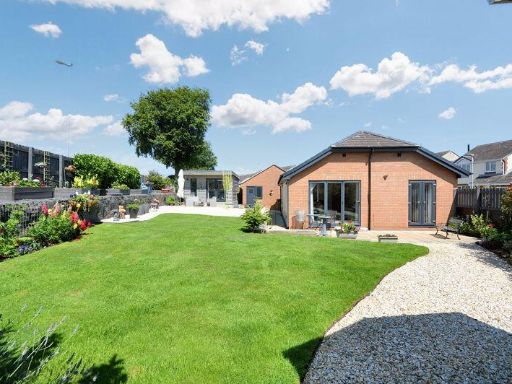 2 bedroom detached bungalow for sale in Manor Grange, North Broomhill, NE65 — £280,000 • 2 bed • 2 bath • 992 ft²
2 bedroom detached bungalow for sale in Manor Grange, North Broomhill, NE65 — £280,000 • 2 bed • 2 bath • 992 ft²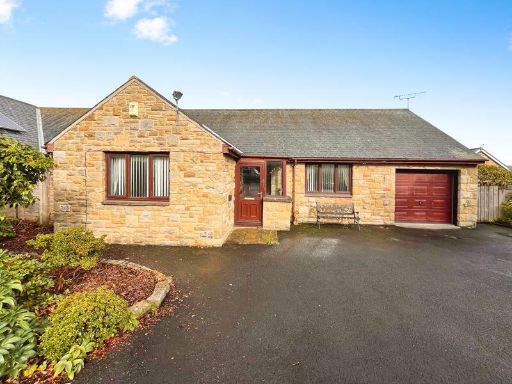 2 bedroom detached bungalow for sale in Ryelea, Alnwick, NE66 — £425,000 • 2 bed • 1 bath • 3000 ft²
2 bedroom detached bungalow for sale in Ryelea, Alnwick, NE66 — £425,000 • 2 bed • 1 bath • 3000 ft²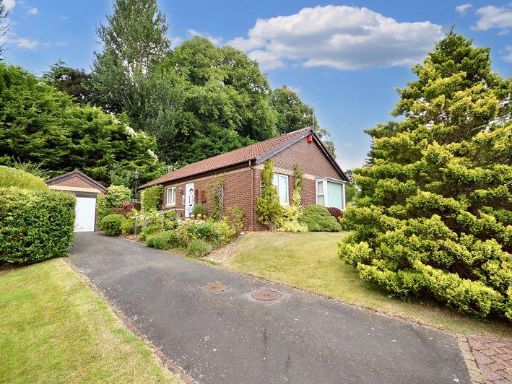 2 bedroom detached bungalow for sale in Royal Oak Gardens, Alnwick, NE66 — £325,000 • 2 bed • 2 bath • 1039 ft²
2 bedroom detached bungalow for sale in Royal Oak Gardens, Alnwick, NE66 — £325,000 • 2 bed • 2 bath • 1039 ft²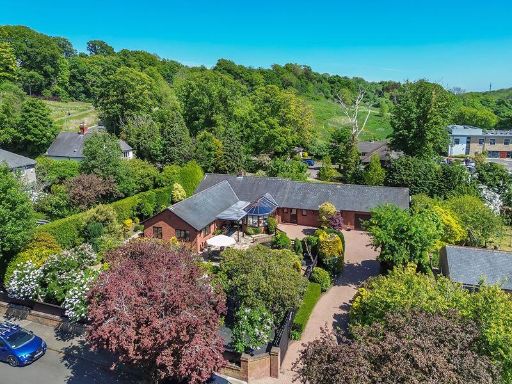 4 bedroom detached bungalow for sale in Thorp Avenue, Morpeth, Northumberland, NE61 — £1,150,000 • 4 bed • 2 bath • 3029 ft²
4 bedroom detached bungalow for sale in Thorp Avenue, Morpeth, Northumberland, NE61 — £1,150,000 • 4 bed • 2 bath • 3029 ft²