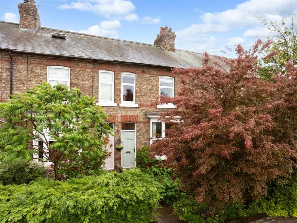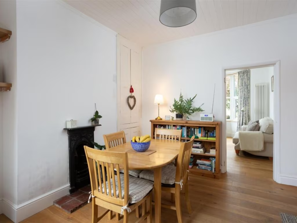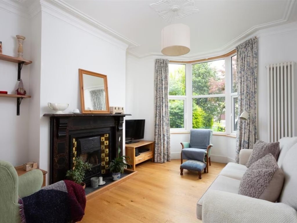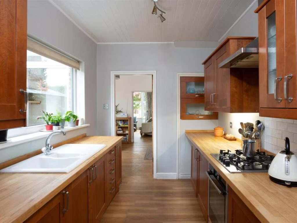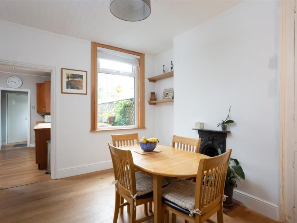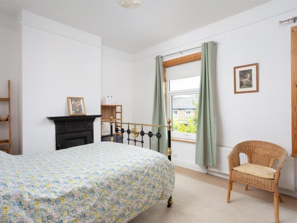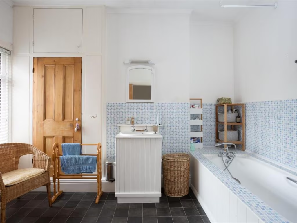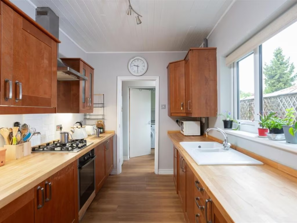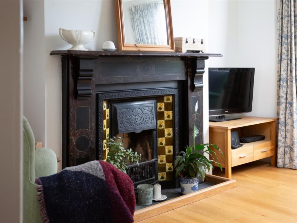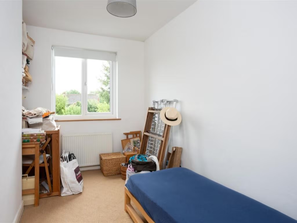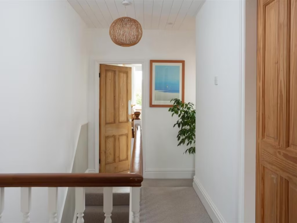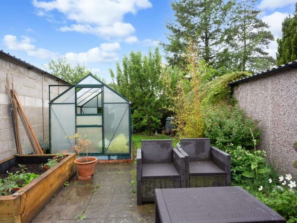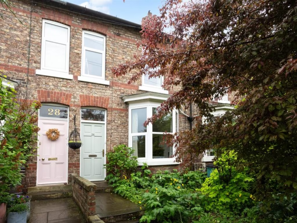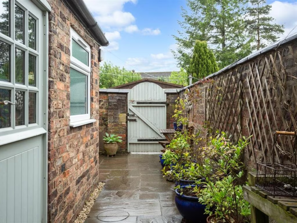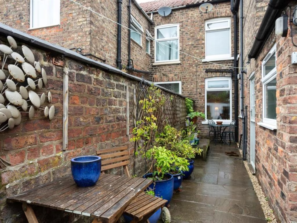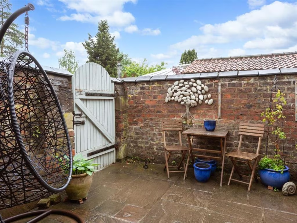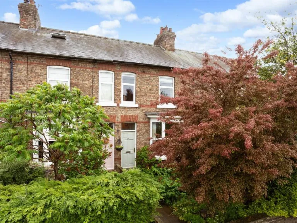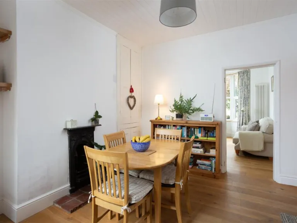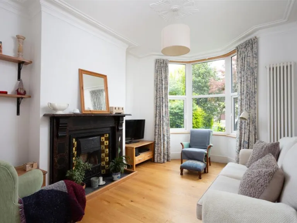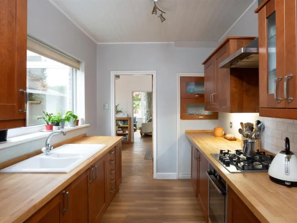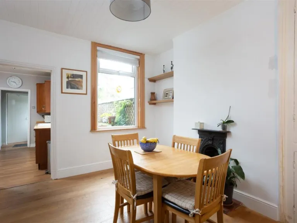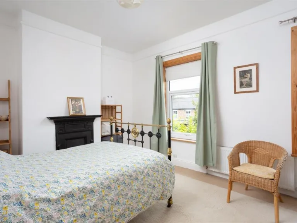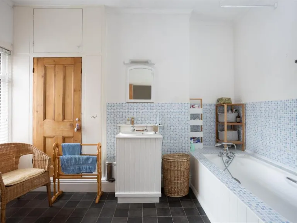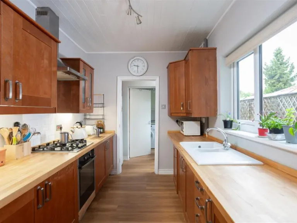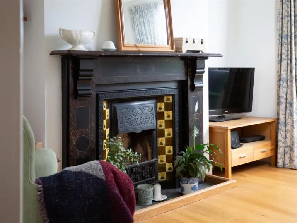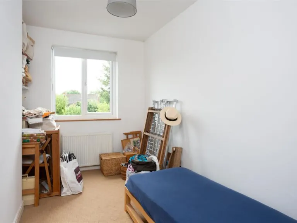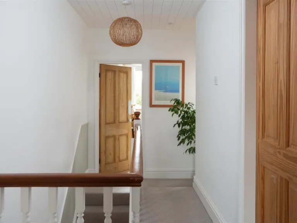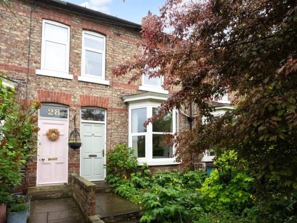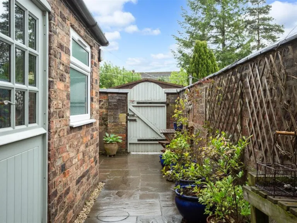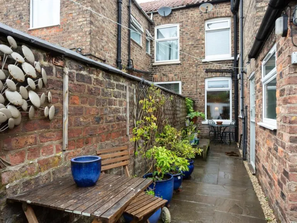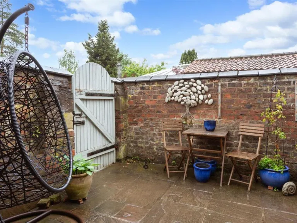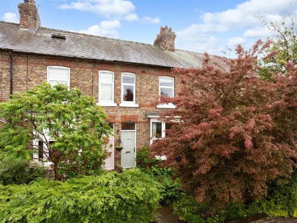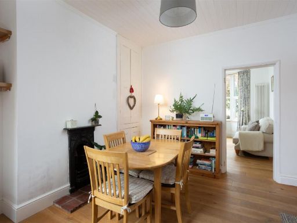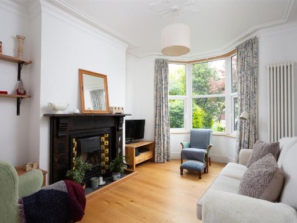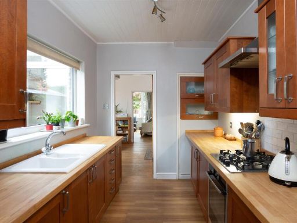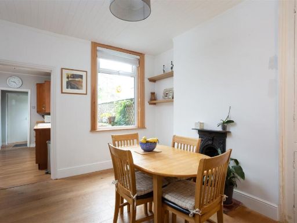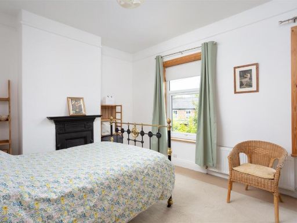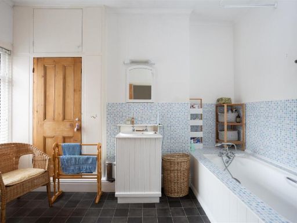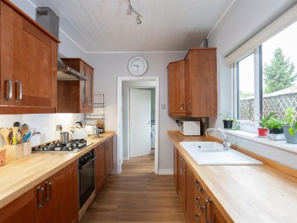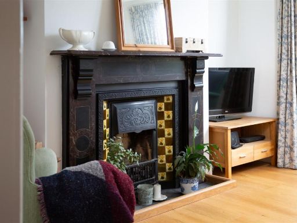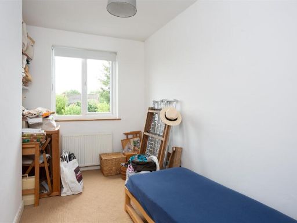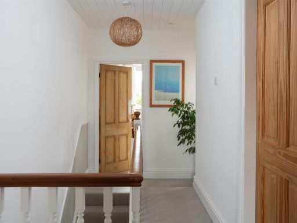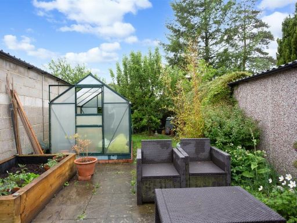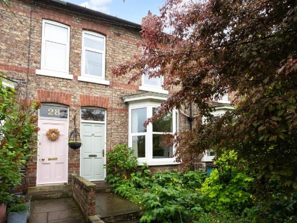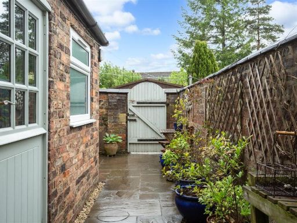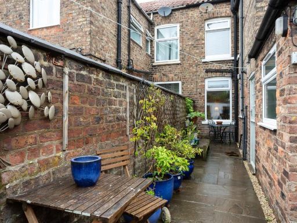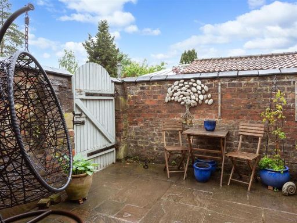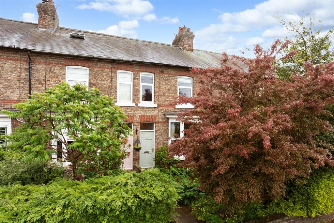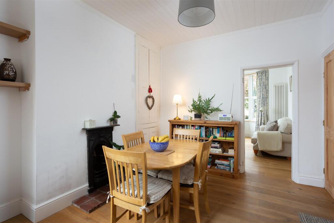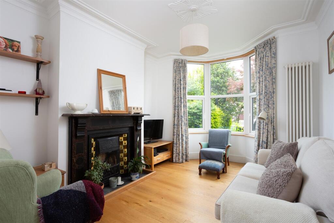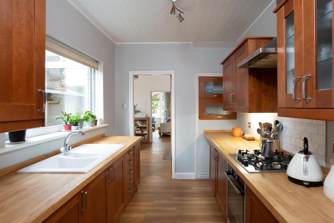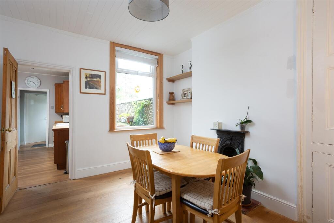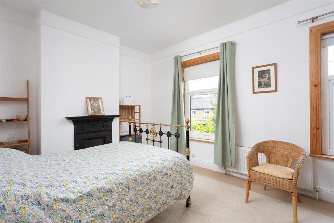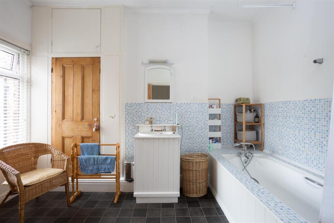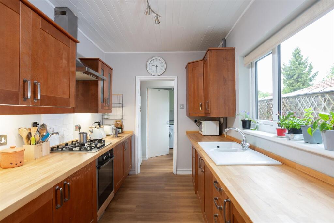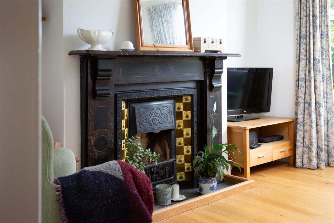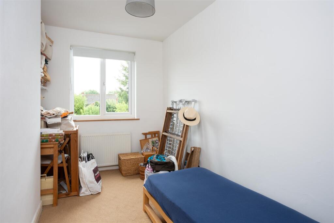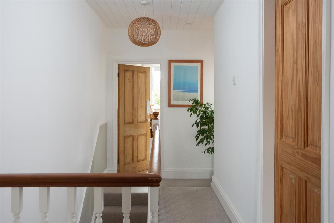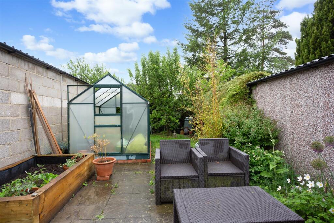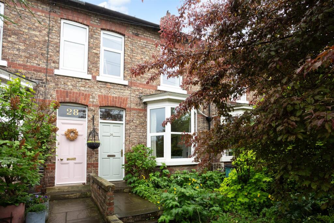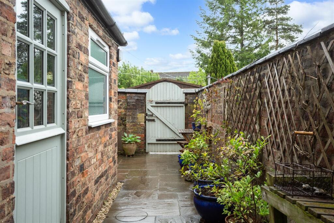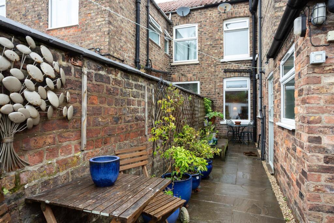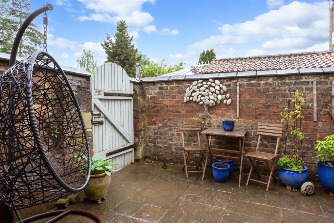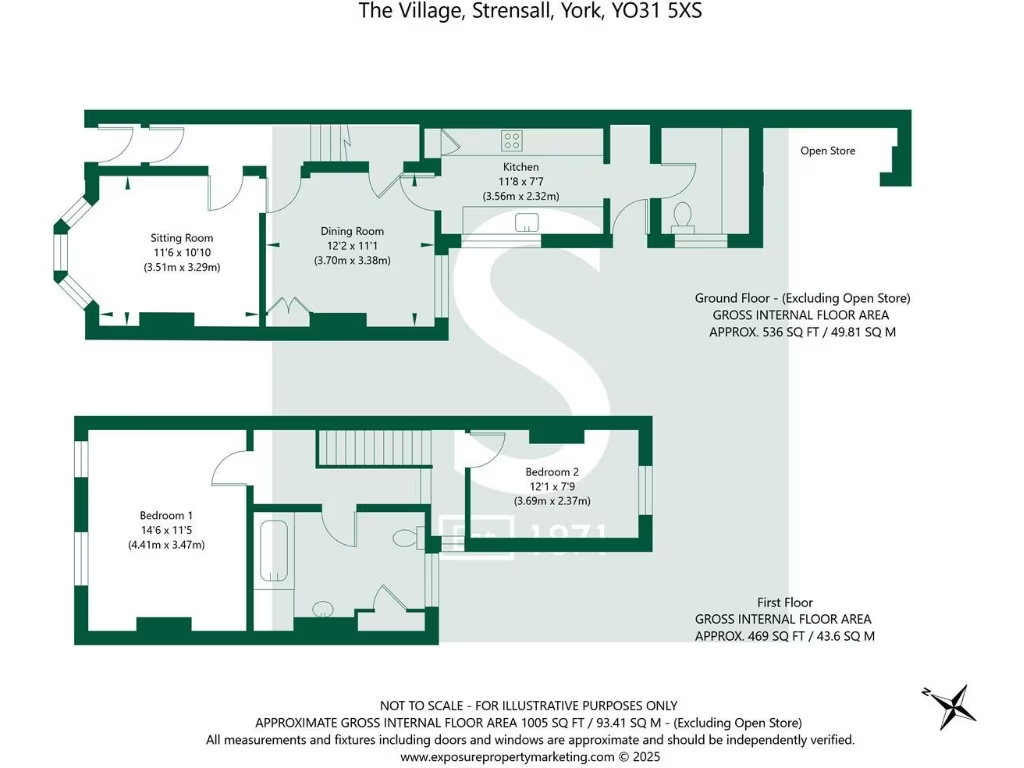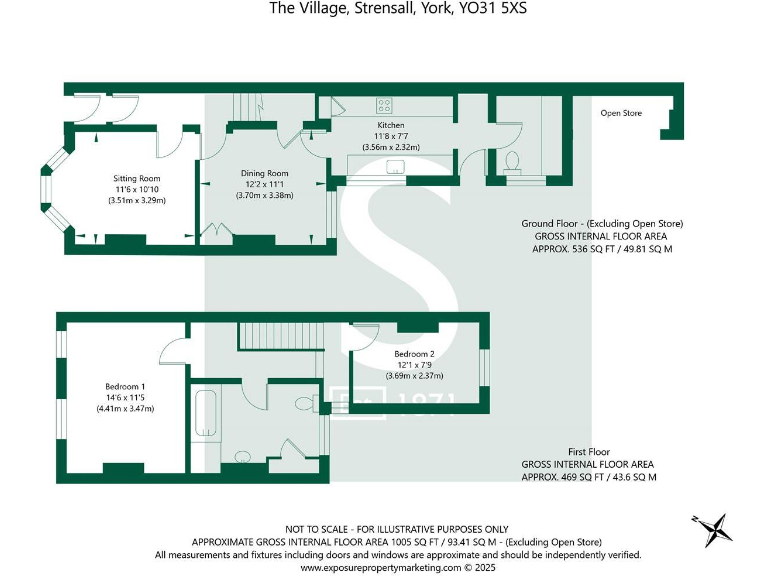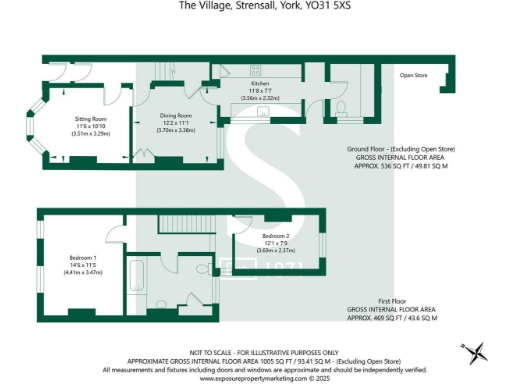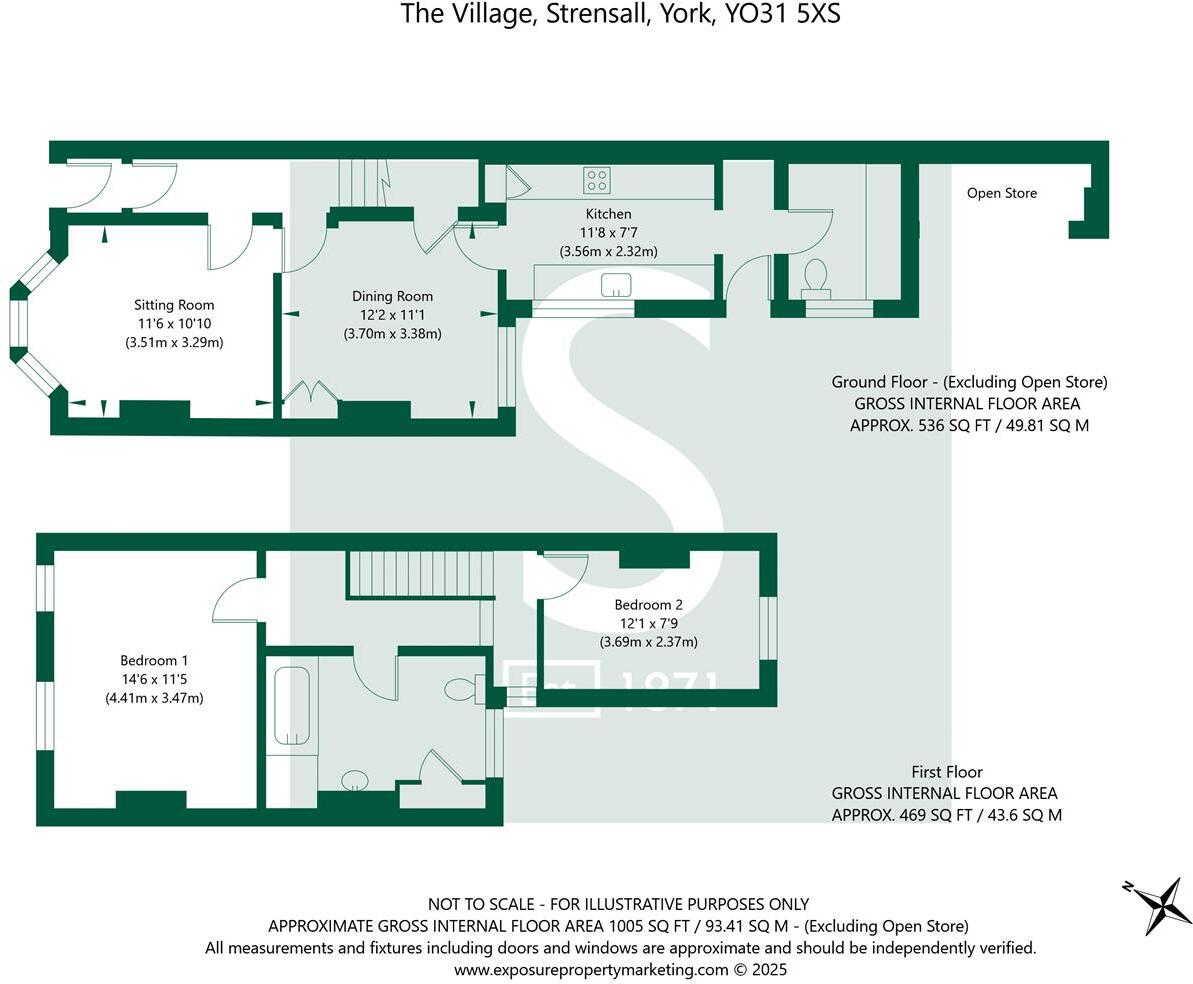Summary - 26 THE VILLAGE STRENSALL YORK YO32 5XS
2 bed 1 bath House
Charming period cottage with secret walled garden and off‑street parking—no onward chain..
2 double bedrooms and generous 1,005 sq ft of living space
Original period features: high ceilings, fireplaces, engineered oak floors
Private walled "secret" garden plus flagged courtyard and greenhouse
Gated vehicular access with off-street parking for potentially two cars
Utility room with WC and useful rear porch storage
Double glazing and gas central heating throughout
Solid brick construction pre-1900; likely no wall insulation (assumed)
No current planning permissions; council tax band F (expensive)
This Victorian period townhouse in the heart of The Village, Strensall, combines original character with practical living across a generous 1,005 sq ft. High ceilings, period fireplaces and engineered oak floors give the principal rooms a classic feel, while double glazing and gas central heating provide everyday comfort.
Accommodation includes two double bedrooms, a separate dining room, sitting room, kitchen, utility with WC and a generous family bathroom. A rear utility and porch provide useful storage and practical access to the courtyard; a loft hatch with ladder offers additional attic storage.
Outdoor space is a standout: a private walled “secret” garden with lawn, raised beds and greenhouse, plus a flagged rear courtyard and gated vehicular access to off-street parking (potentially two cars). The plot is small but well-arranged for low-maintenance outdoor living.
Notable practical points: the house is freehold and offered with no onward chain, but it’s an older solid-brick building (pre-1900) with assumed lack of cavity wall insulation. There are no current planning permissions. Council Tax is in band F, which buyers should factor into running costs.
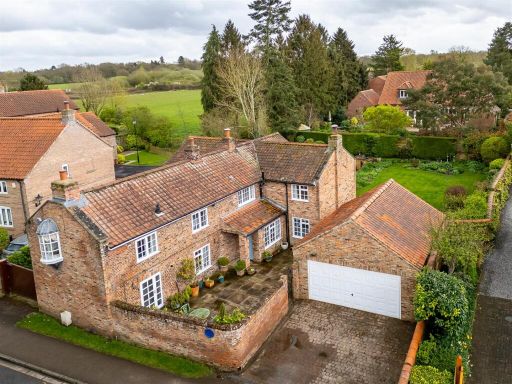 4 bedroom detached house for sale in The Village, Strensall, York, YO32 5XA, YO32 — £750,000 • 4 bed • 3 bath • 2620 ft²
4 bedroom detached house for sale in The Village, Strensall, York, YO32 5XA, YO32 — £750,000 • 4 bed • 3 bath • 2620 ft²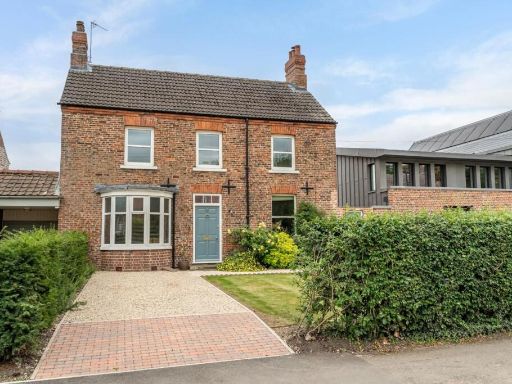 4 bedroom house for sale in The Village, Strensall, York, YO32 — £550,000 • 4 bed • 2 bath • 1500 ft²
4 bedroom house for sale in The Village, Strensall, York, YO32 — £550,000 • 4 bed • 2 bath • 1500 ft²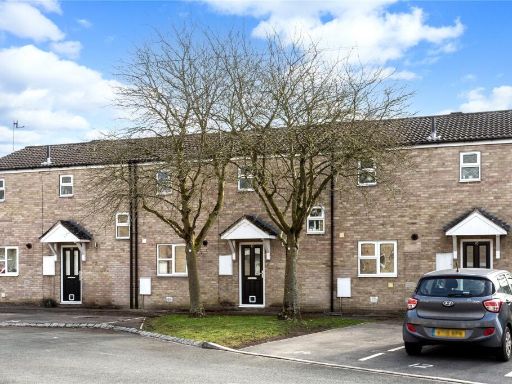 2 bedroom terraced house for sale in Cumbrian Avenue, Strensall, York, North Yorkshire, YO32 — £230,000 • 2 bed • 1 bath • 844 ft²
2 bedroom terraced house for sale in Cumbrian Avenue, Strensall, York, North Yorkshire, YO32 — £230,000 • 2 bed • 1 bath • 844 ft² 2 bedroom end of terrace house for sale in Hollis Crescent, Strensall, York, North Yorkshire, YO32 — £240,000 • 2 bed • 1 bath • 844 ft²
2 bedroom end of terrace house for sale in Hollis Crescent, Strensall, York, North Yorkshire, YO32 — £240,000 • 2 bed • 1 bath • 844 ft² 3 bedroom semi-detached house for sale in The Village, York, YO32 — £425,000 • 3 bed • 2 bath • 1404 ft²
3 bedroom semi-detached house for sale in The Village, York, YO32 — £425,000 • 3 bed • 2 bath • 1404 ft²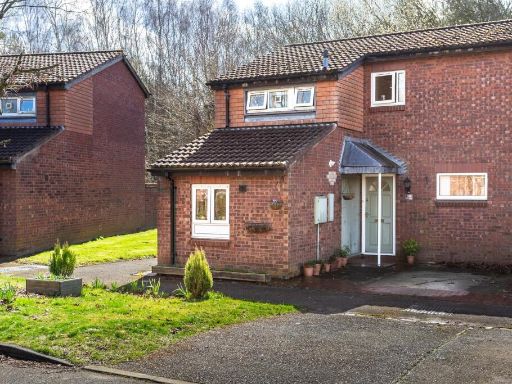 2 bedroom terraced house for sale in Hollis Crescent, Strensall, York, YO32 — £230,000 • 2 bed • 1 bath • 843 ft²
2 bedroom terraced house for sale in Hollis Crescent, Strensall, York, YO32 — £230,000 • 2 bed • 1 bath • 843 ft²