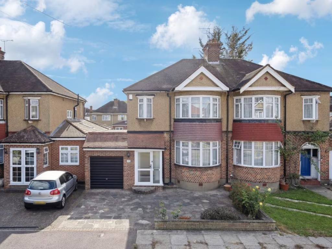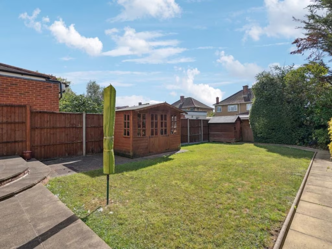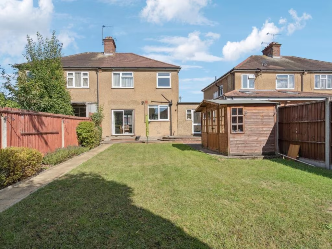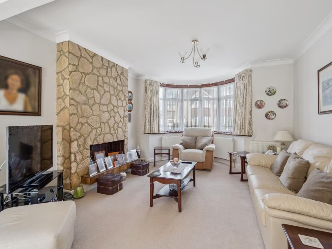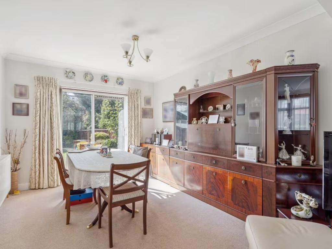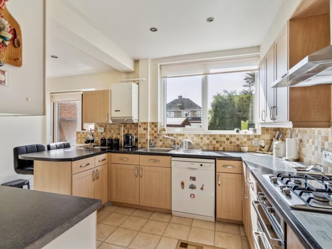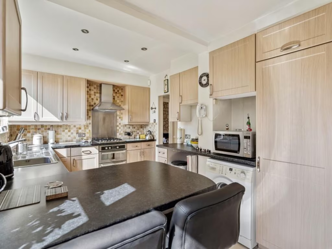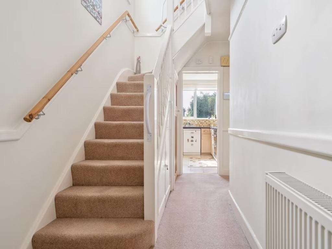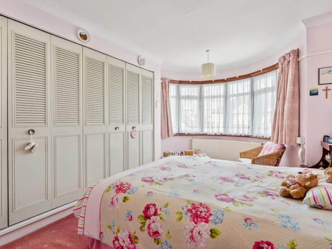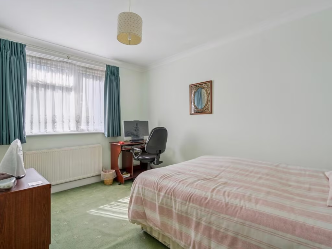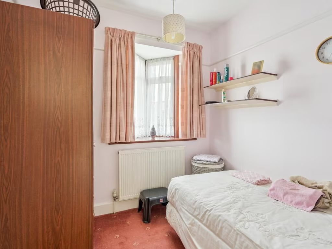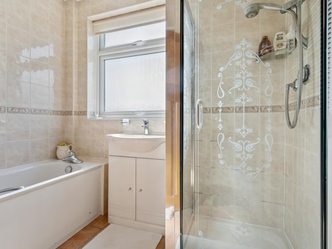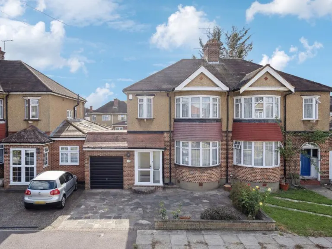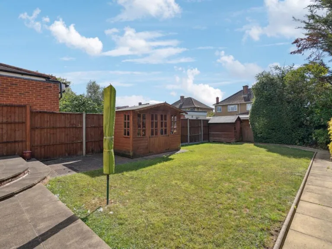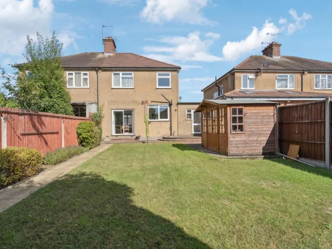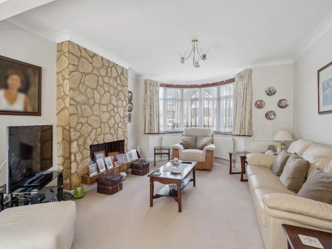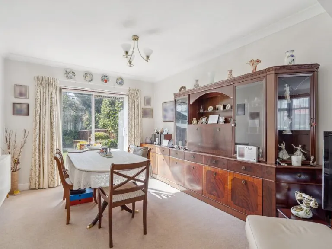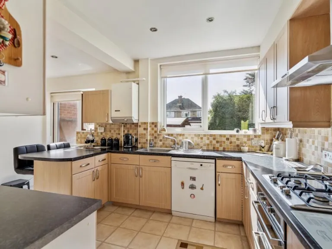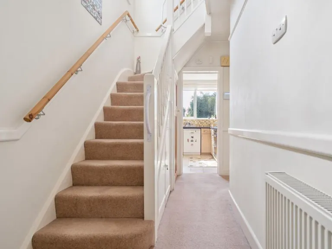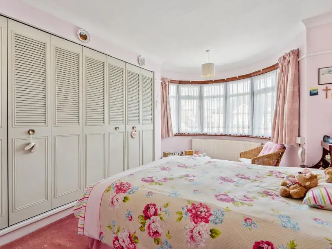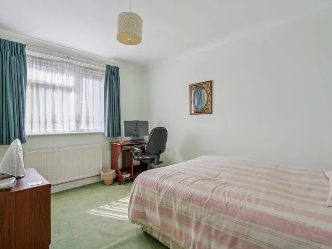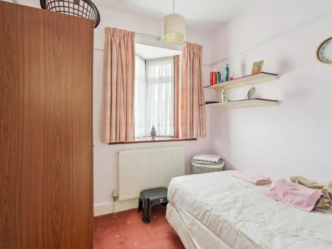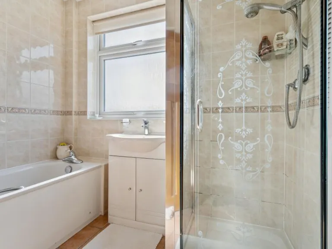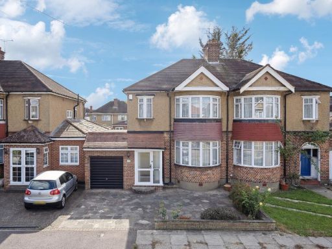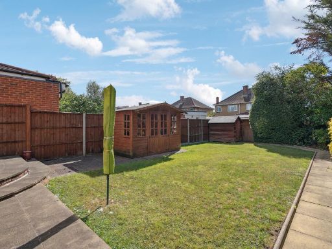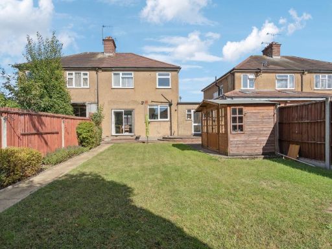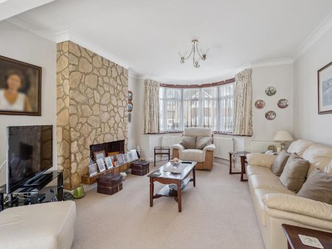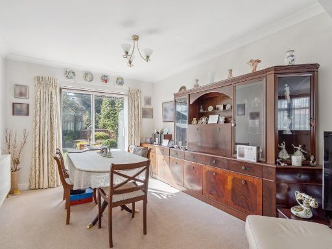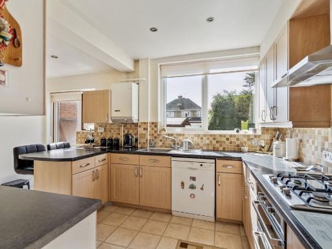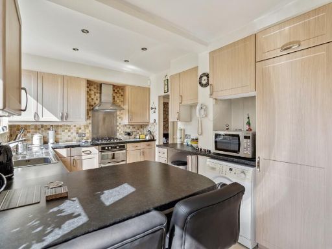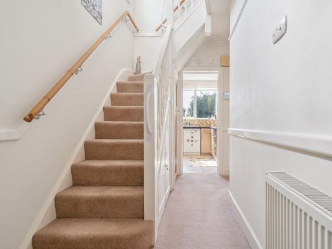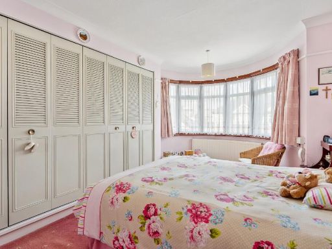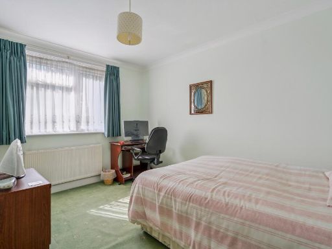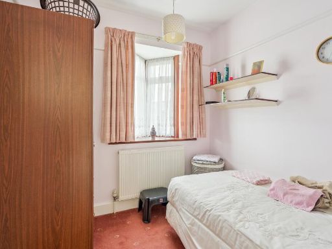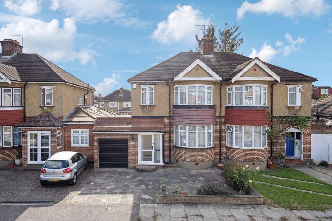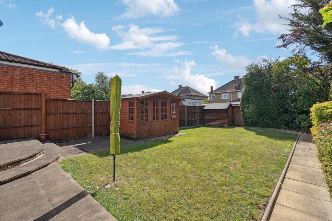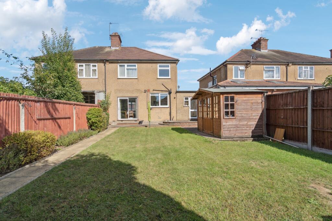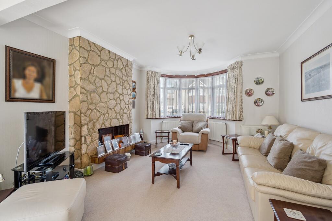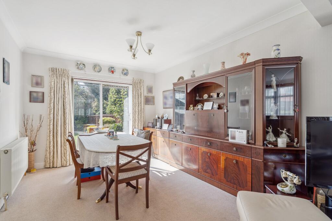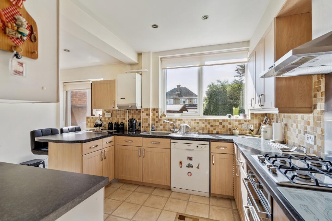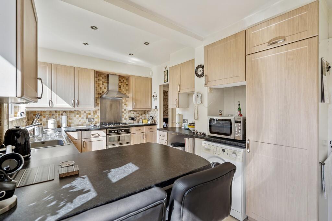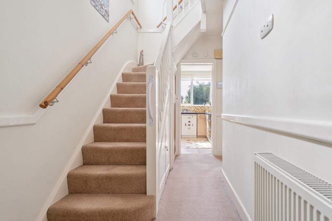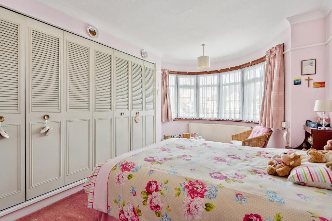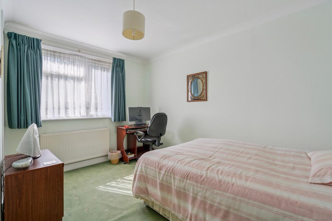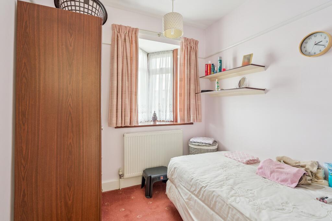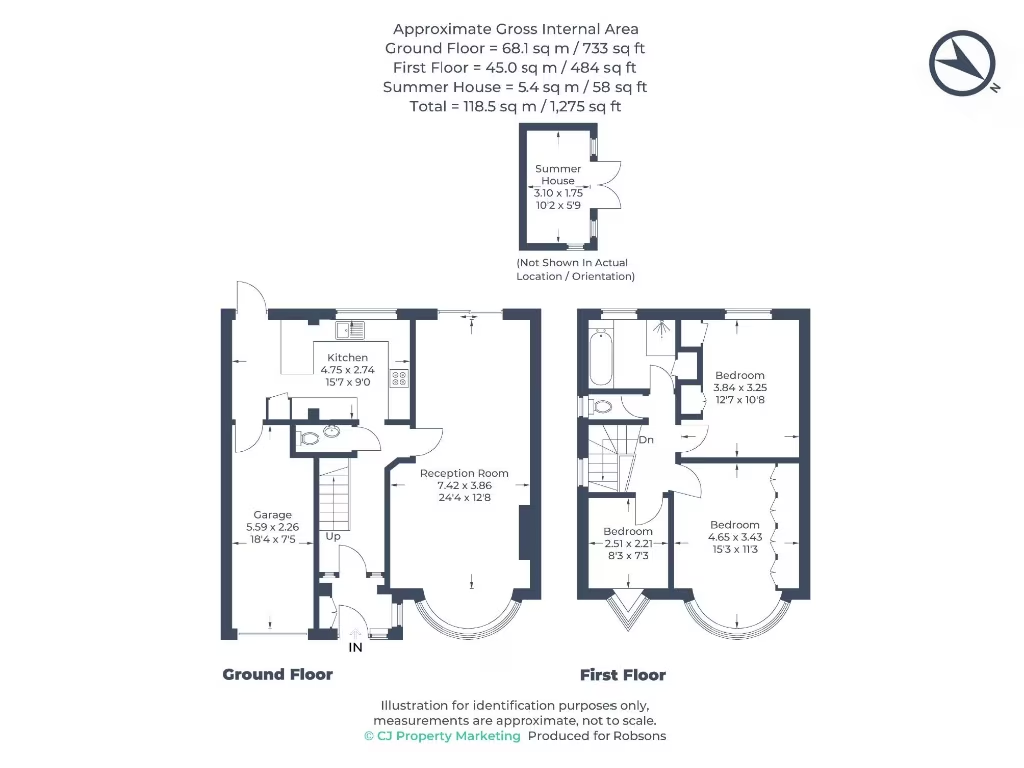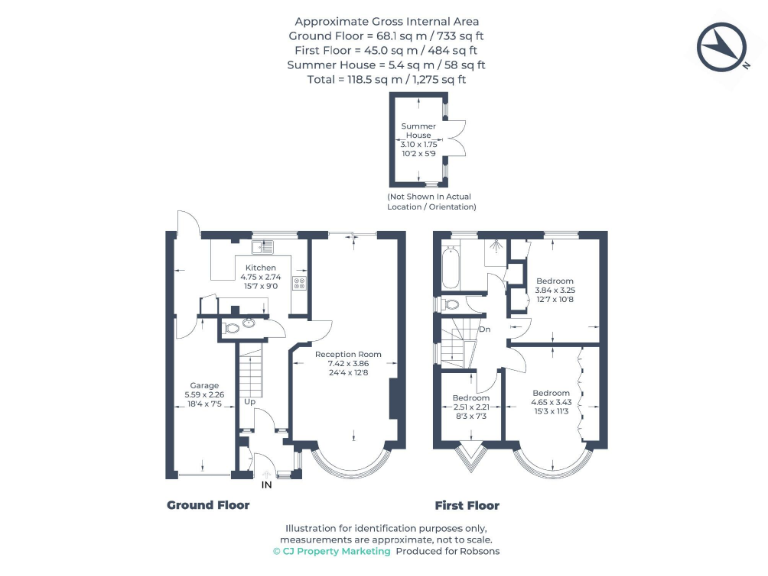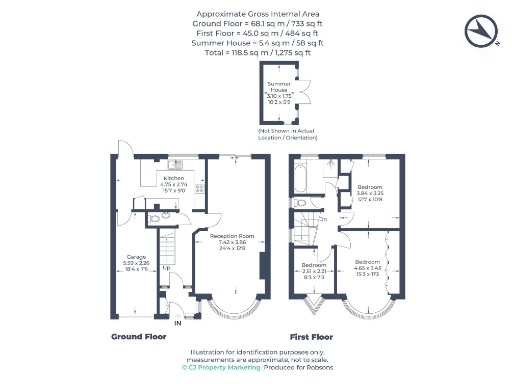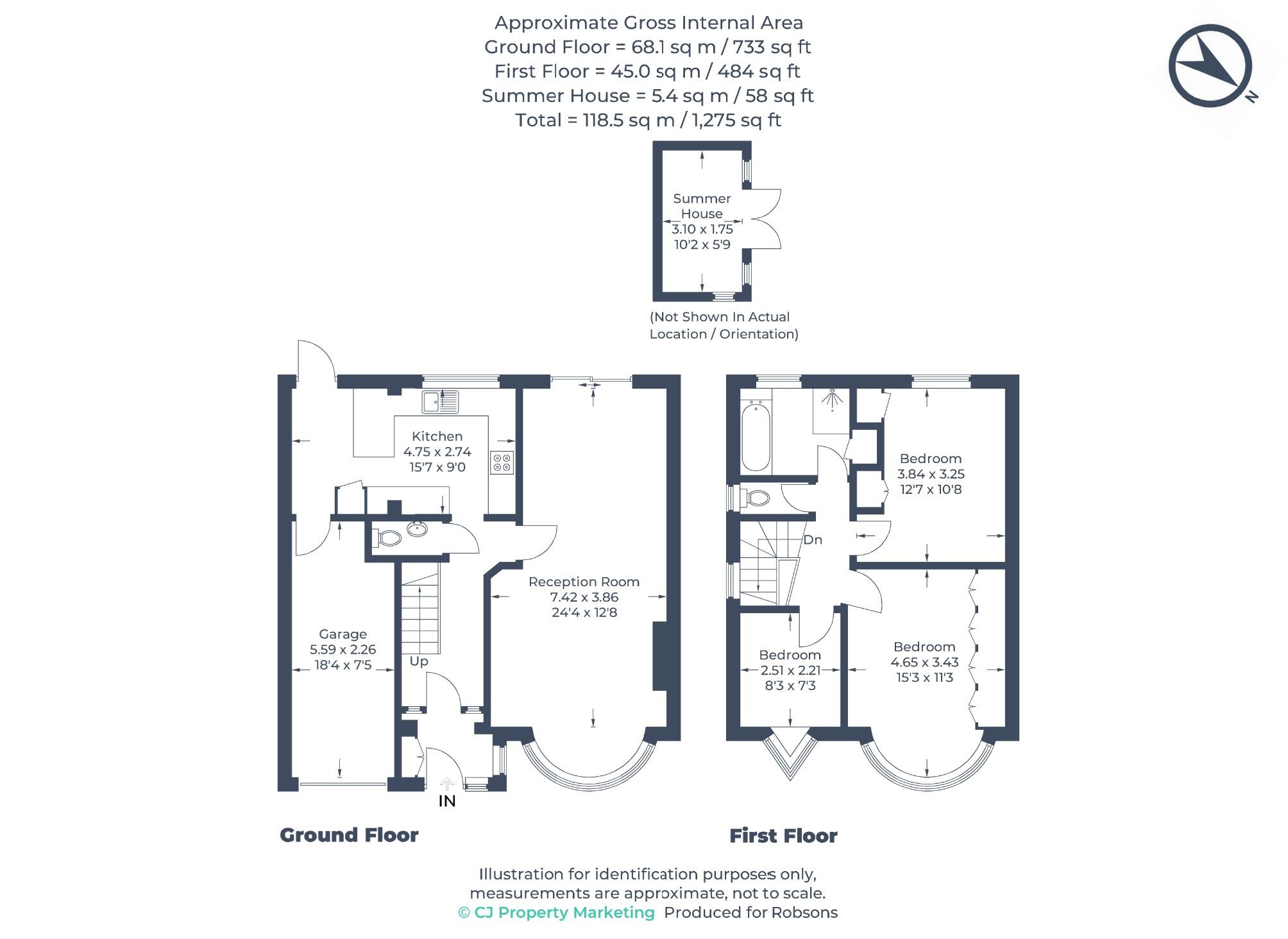Summary - 31 Elm Close, North Harrow HA2 HA2 7BT
3 bed 1 bath Semi-Detached
Three-bedroom family house with garage, garden and extension potential in North Harrow..
- Three bedrooms with two good doubles and one single bedroom
- Full-length living/dining room with garden access
- Kitchen/breakfast room also opens onto rear garden
- Well-maintained rear garden with summer house and shed
- Driveway parking plus attached single garage
- Scope to extend (side/rear or loft) subject to planning permission
- Solid-brick construction; assumed no wall insulation
- Council tax band above average
A well-proportioned three-bedroom 1930s semi-detached home on a quiet close in North Harrow, offering comfortable family living and clear scope to add value. The ground floor has a full-length living/dining room and a kitchen/breakfast room both opening onto a neatly maintained rear garden. Practical extras include a guest cloakroom, separate WC upstairs, driveway parking and an attached single garage.
The first floor provides two good-sized double bedrooms (one with fitted wardrobes), a further bedroom and a family bathroom. The house retains period character externally with bay windows and a gabled roof while benefitting from double glazing and mains-gas heating. The plot is a decent size for the area and there is potential to extend side/rear or convert the loft, subject to planning permission (STPP).
Notable points to consider: the property is traditional solid-brick construction and is assumed to have no wall insulation; the council tax band is above average. The house is presented in generally good decorative order but offers clear potential for modernisation or reconfiguration to increase living space and value. Transport links are strong — Metropolitan and Piccadilly line stations are nearby — and a selection of highly rated primary and secondary schools serves the area.
This home will suit growing families wanting space and local schools, or buyers seeking a period property with practical parking, garage and measurable extension upside. Buyers should factor improvement costs for insulation upgrades and any planned extensions (STPP).
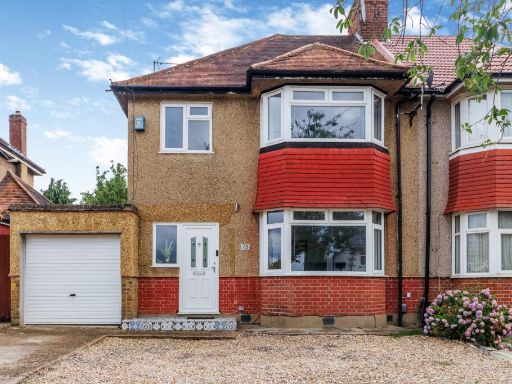 3 bedroom semi-detached house for sale in Northumberland Road, North Harrow, HA2 — £685,000 • 3 bed • 1 bath • 1055 ft²
3 bedroom semi-detached house for sale in Northumberland Road, North Harrow, HA2 — £685,000 • 3 bed • 1 bath • 1055 ft²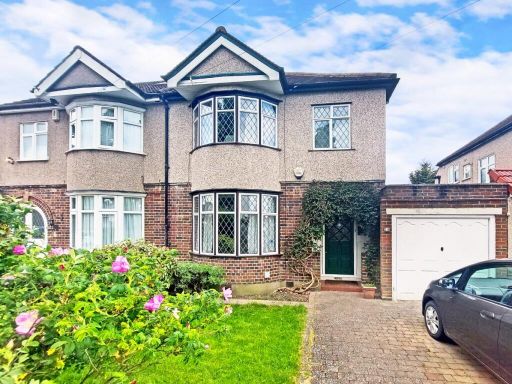 3 bedroom semi-detached house for sale in Lankers Drive, Harrow, HA2 — £685,000 • 3 bed • 1 bath • 1173 ft²
3 bedroom semi-detached house for sale in Lankers Drive, Harrow, HA2 — £685,000 • 3 bed • 1 bath • 1173 ft²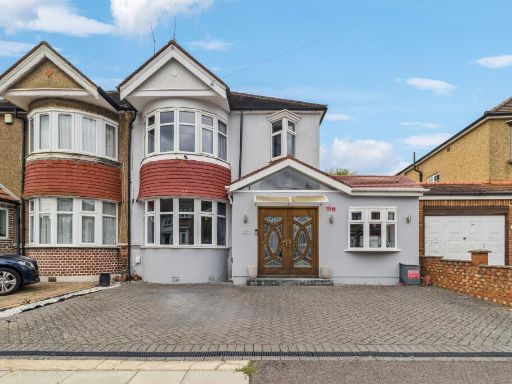 4 bedroom semi-detached house for sale in Elm Drive, North Harrow, HA2 — £860,000 • 4 bed • 2 bath • 1674 ft²
4 bedroom semi-detached house for sale in Elm Drive, North Harrow, HA2 — £860,000 • 4 bed • 2 bath • 1674 ft²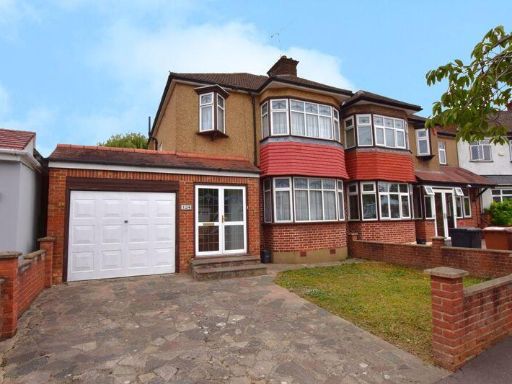 3 bedroom semi-detached house for sale in Elm Drive, Harrow, HA2 — £650,000 • 3 bed • 1 bath • 1201 ft²
3 bedroom semi-detached house for sale in Elm Drive, Harrow, HA2 — £650,000 • 3 bed • 1 bath • 1201 ft²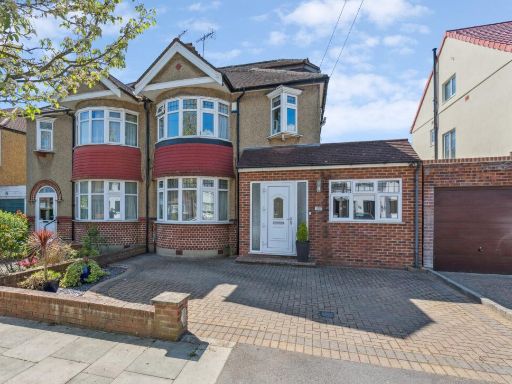 4 bedroom semi-detached house for sale in Elm Drive, North Harrow HA2 — £850,000 • 4 bed • 3 bath • 1591 ft²
4 bedroom semi-detached house for sale in Elm Drive, North Harrow HA2 — £850,000 • 4 bed • 3 bath • 1591 ft²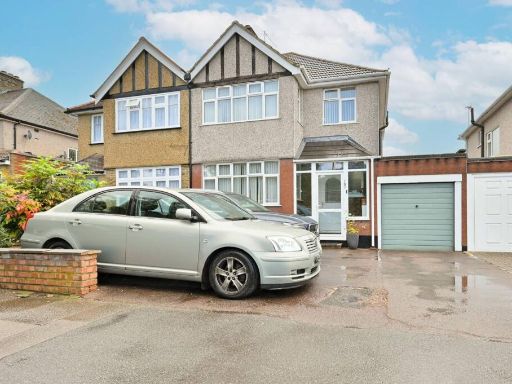 3 bedroom semi-detached house for sale in Imperial Drive, North Harrow, Harrow, HA2 — £775,000 • 3 bed • 2 bath • 1145 ft²
3 bedroom semi-detached house for sale in Imperial Drive, North Harrow, Harrow, HA2 — £775,000 • 3 bed • 2 bath • 1145 ft²