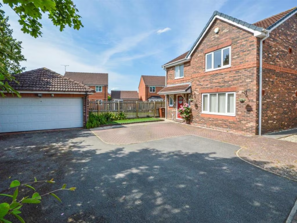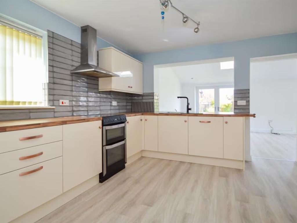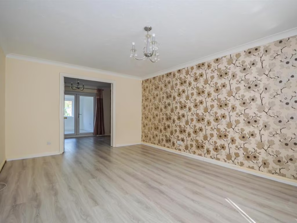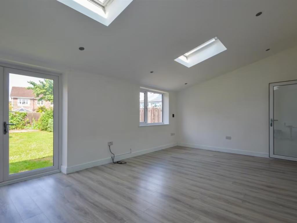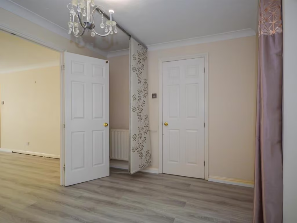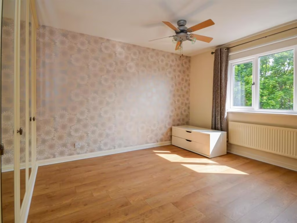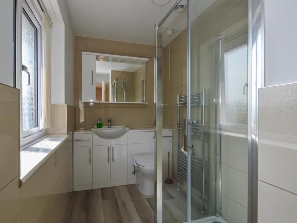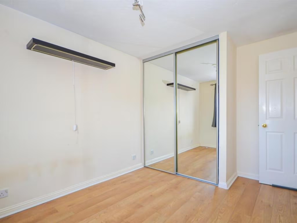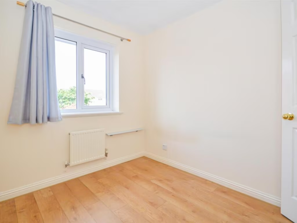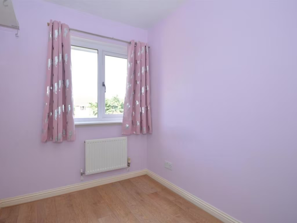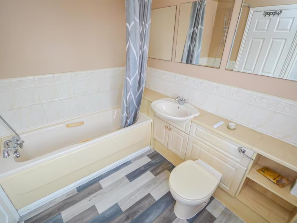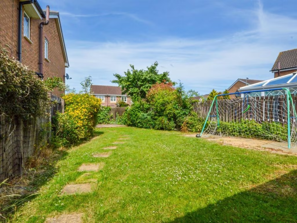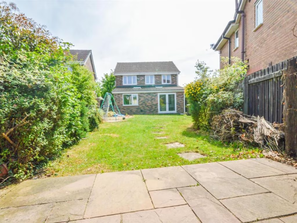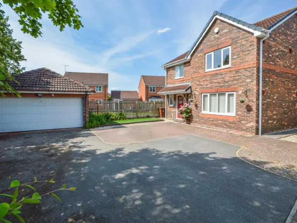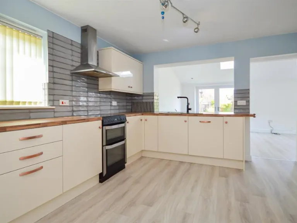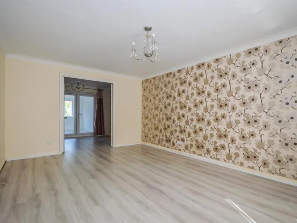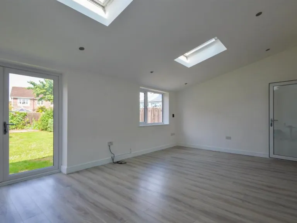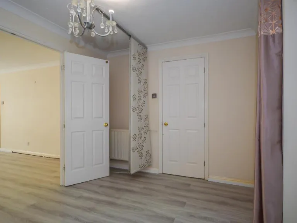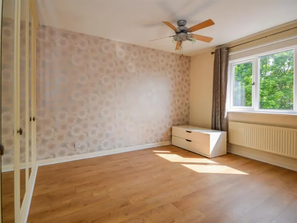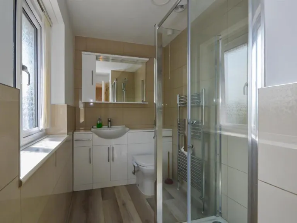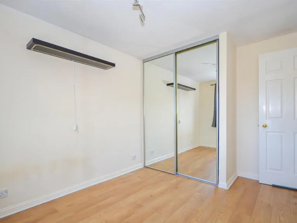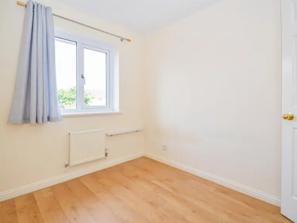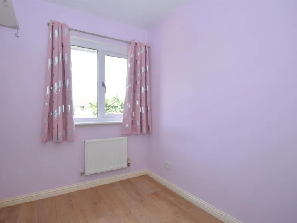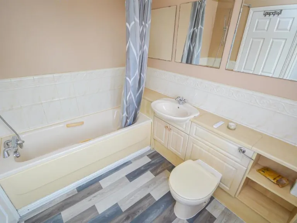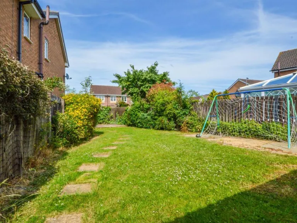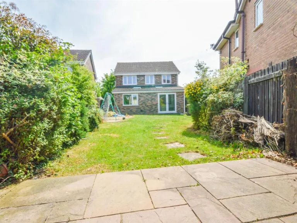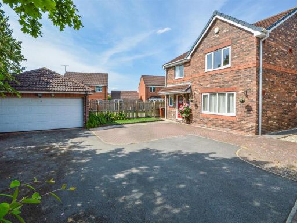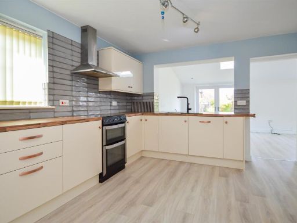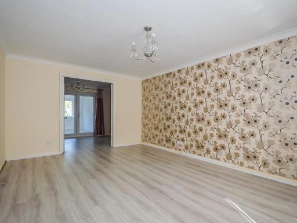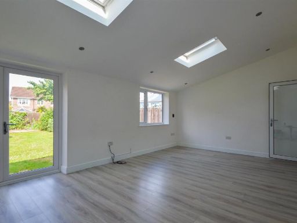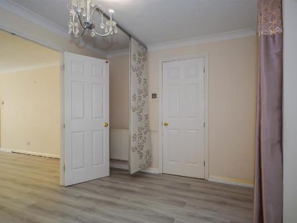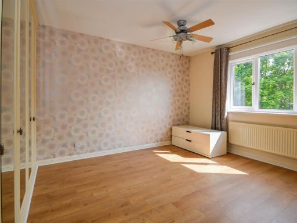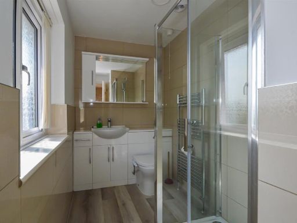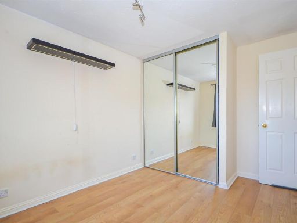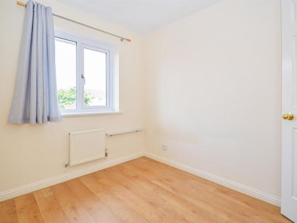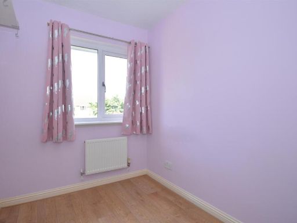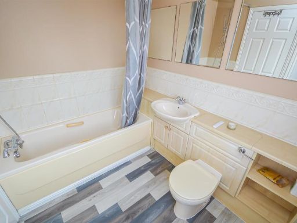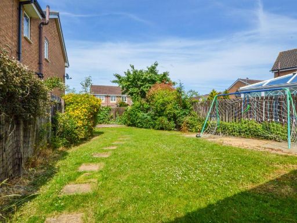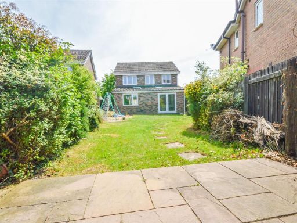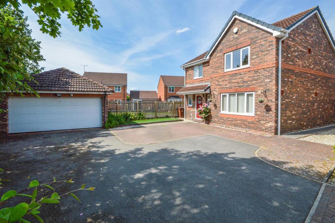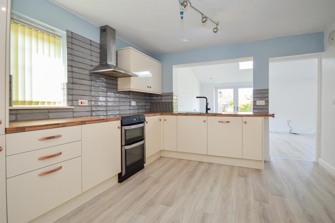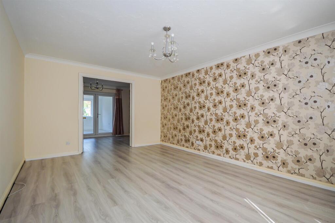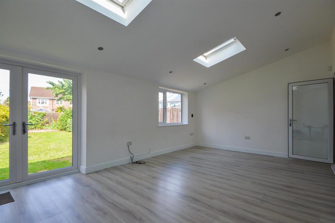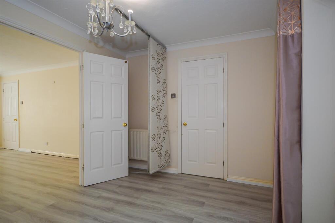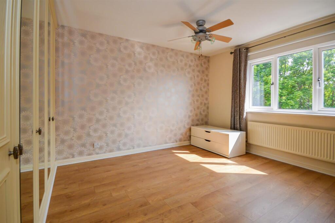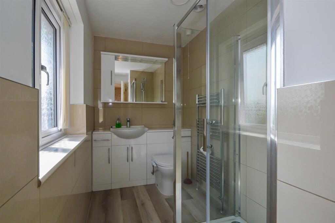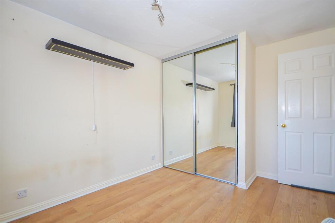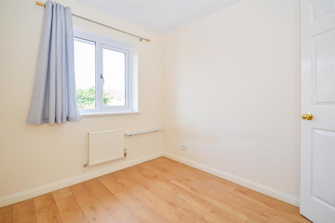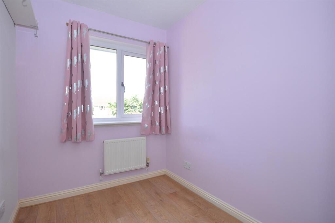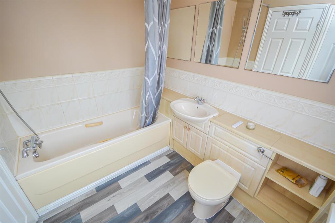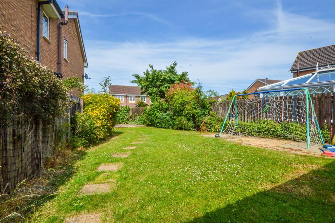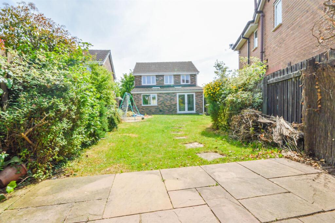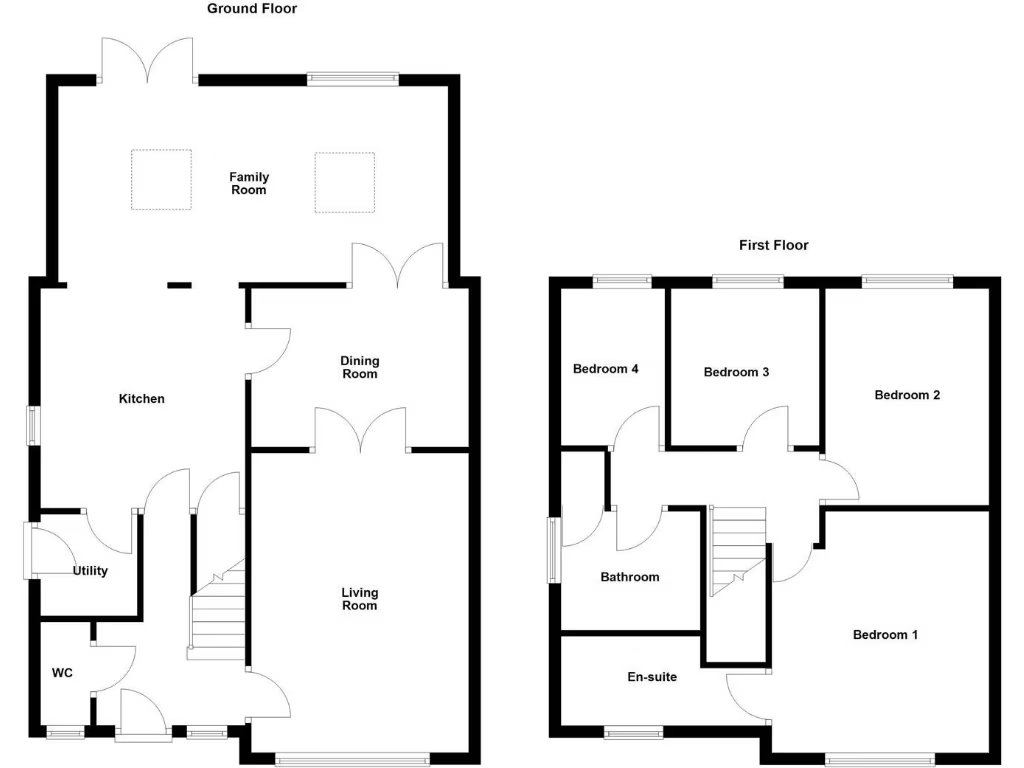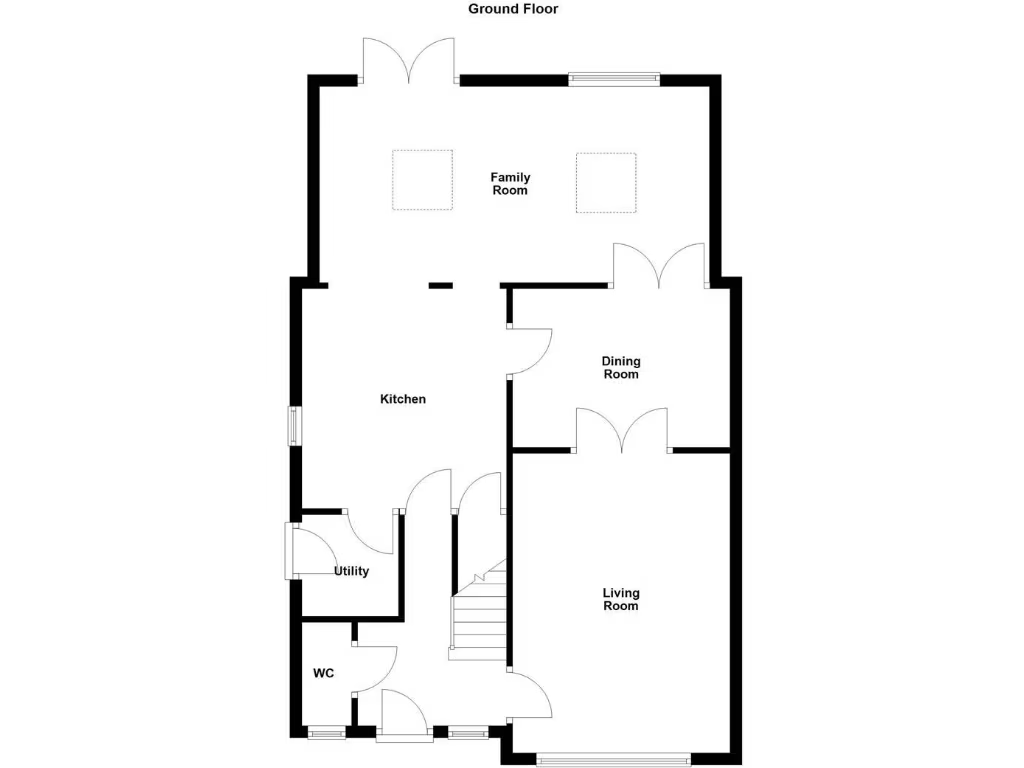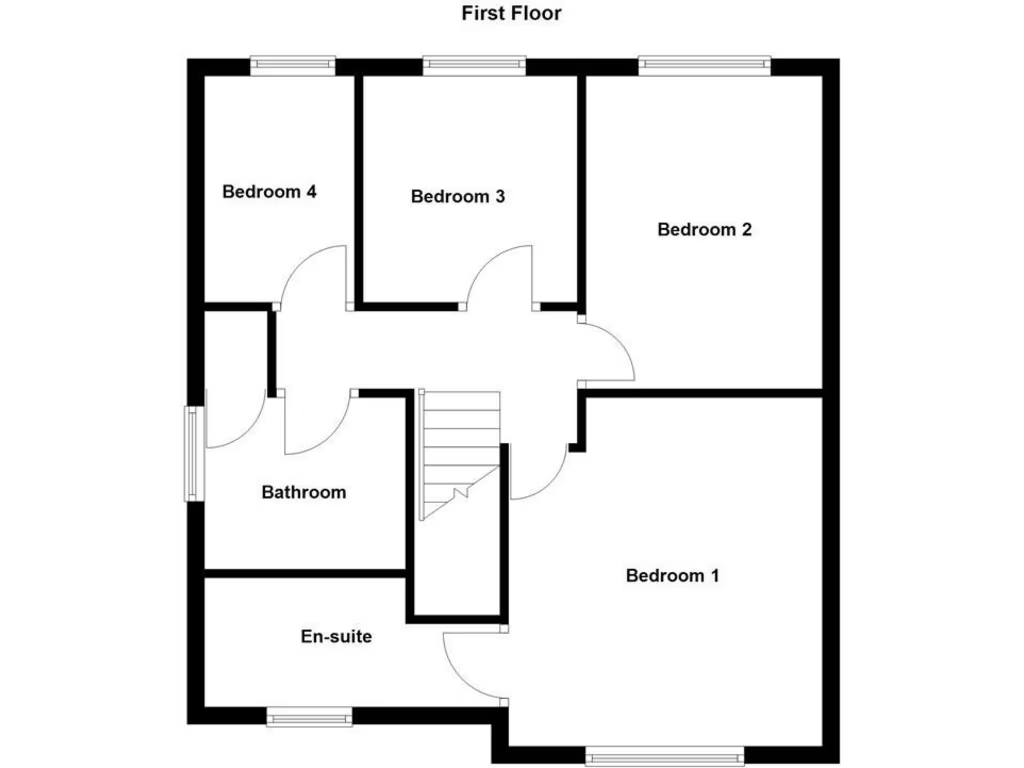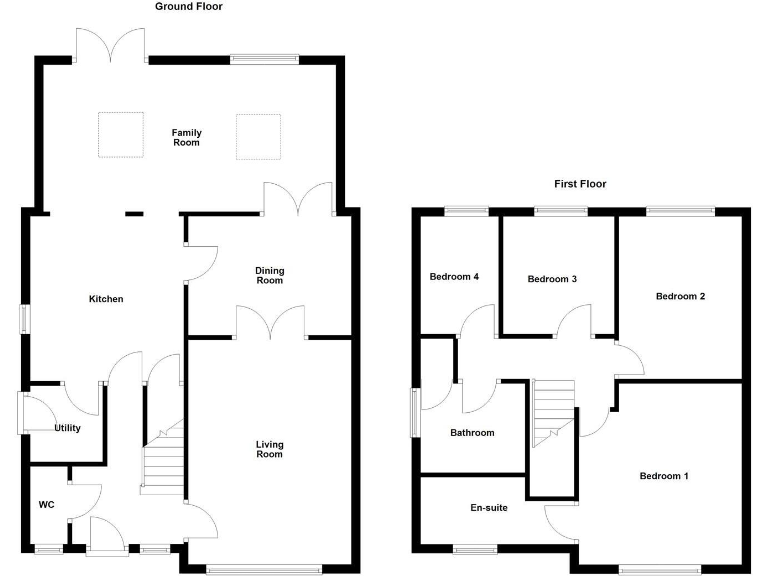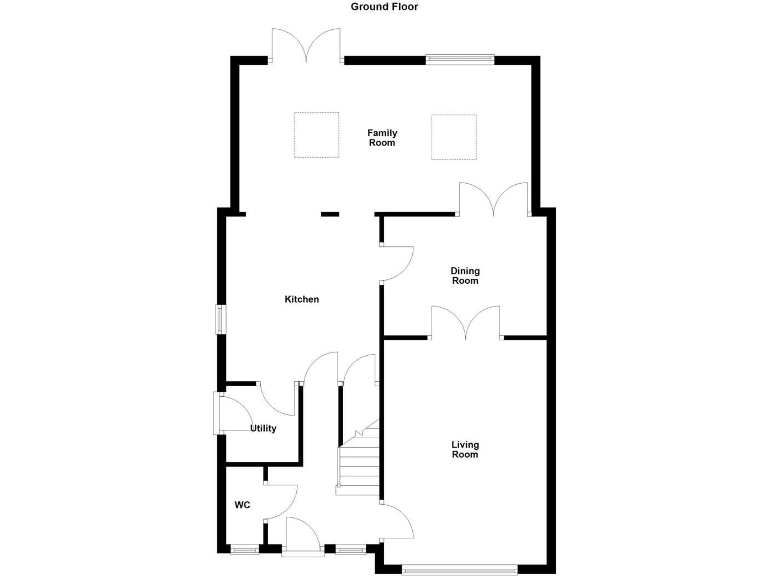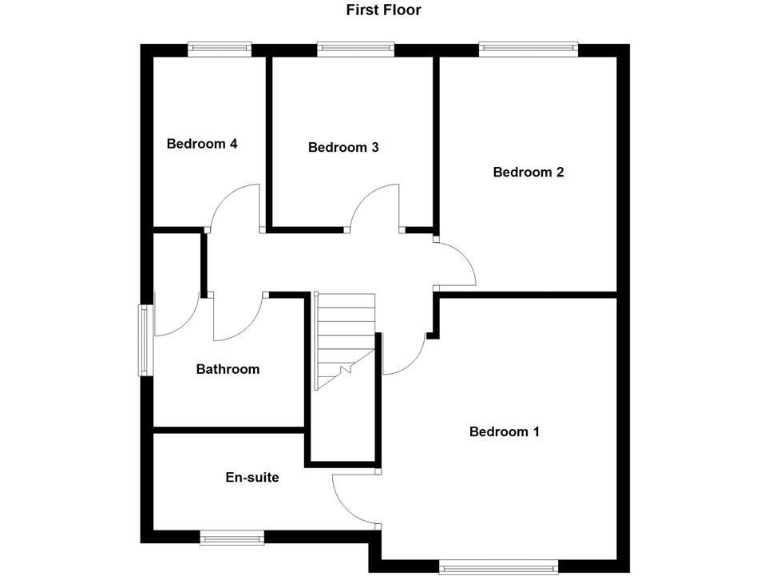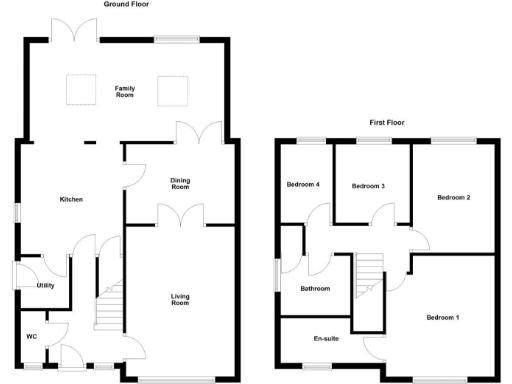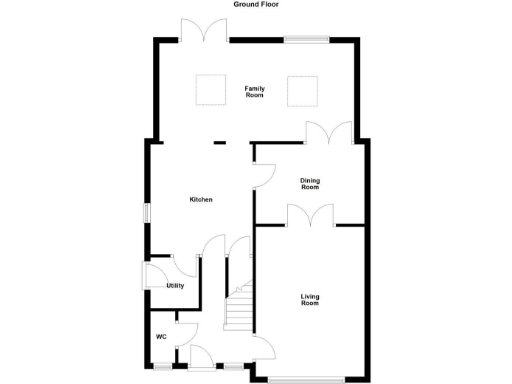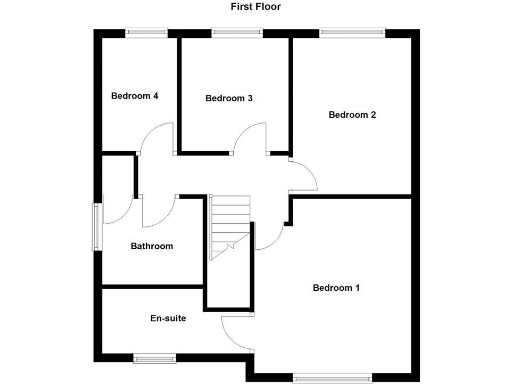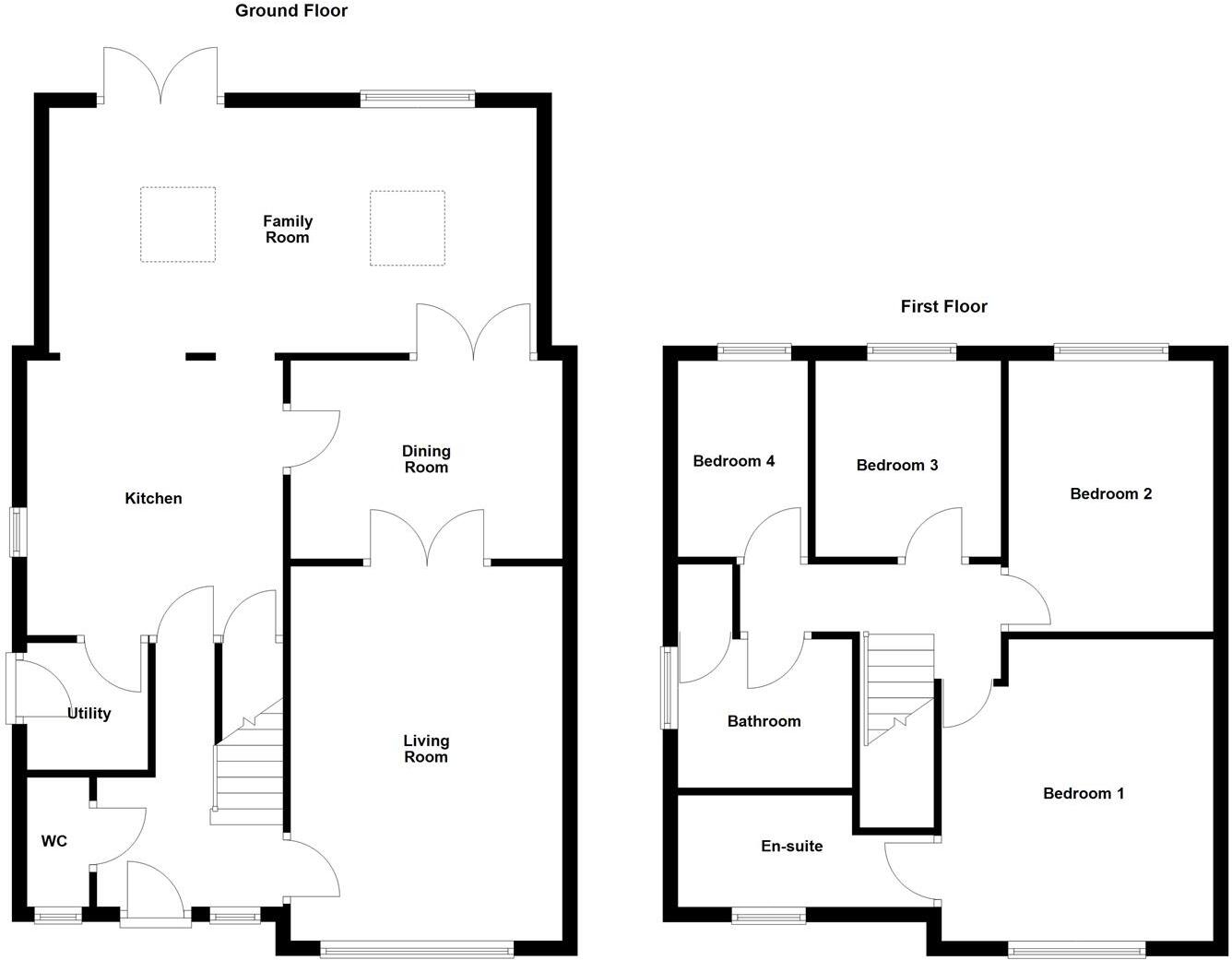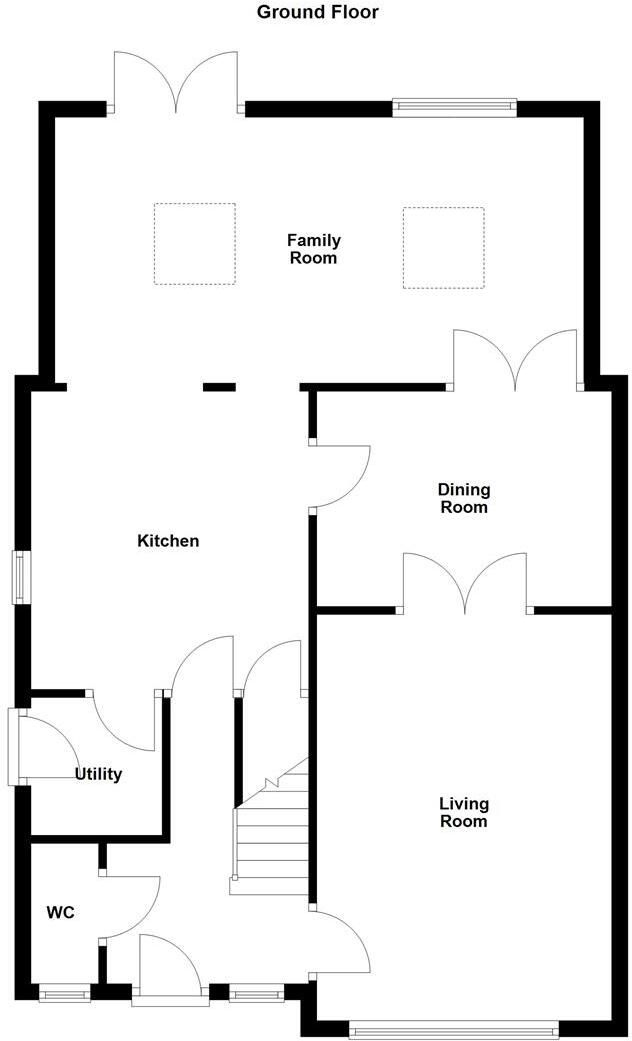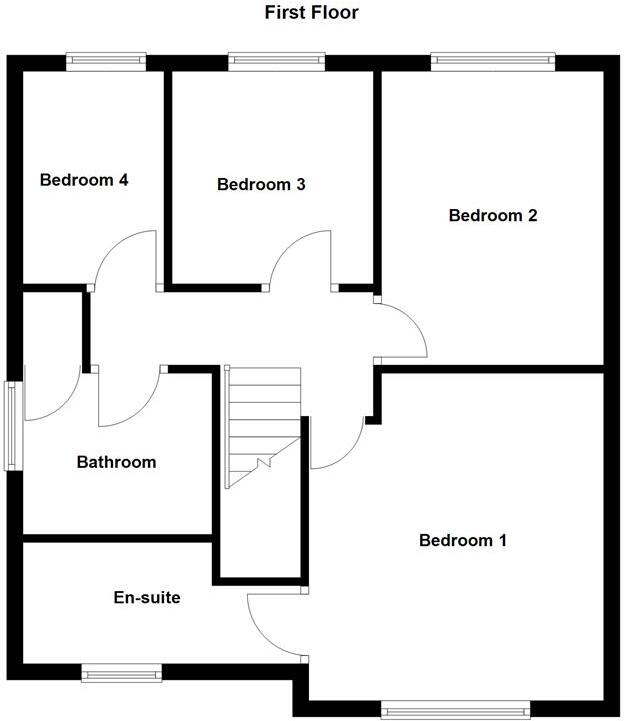WF6 1UB - 4 bedroom detached house for sale in Augusta Drive, Normant…
View on Property Piper
4 bedroom detached house for sale in Augusta Drive, Normanton, WF6
Property Details
- Price: £375000
- Bedrooms: 4
- Bathrooms: 2
- Property Type: undefined
- Property SubType: undefined
Brochure Descriptions
- The property is a well-proportioned four-bedroom detached family home, featuring a full-width family room extension at the rear, adjacent to a spacious double garage. The property boasts a solid urban charm with a welcoming landscaped driveway leading to the entrance. The main living room extends generously in size and offers flexible living space. The kitchen appears functional with ample room for modern appliances, leading to further utility space and a downstairs WC. The first floor showcases four bedrooms, providing significant living space for a family, complemented by a family bathroom. Outside, there is a well-sized garden with patio areas suitable for outdoor dining and relaxing, enclosed by sturdy perimeter fences for privacy. Located at the head of a quiet cul-de-sac, it is ideal for families seeking a tranquil environment but with easy access to local amenities and transport.
- The property is a well-maintained detached house featuring a spacious interior with modern amenities. It includes a large family room with a pitched roof and two velux roof lights, allowing for ample natural light. The accommodation offers a sizeable kitchen with an integrated electric oven and induction hob, flowing into a dining and living area that provides access to the backyard through double French doors. The backyard offers a patio paved area leading to a well-established lawned garden, perfect for outdoor entertainment and leisure. Upstairs, there are four double-sized bedrooms and a lavish en suite, adding to the luxury and comfort. The property showcases a combination of white and chrome finishes, providing a modern and sleek aesthetic throughout. The overall size of the home is above average, making it ideal for families seeking spacious, contemporary living with beautiful garden views.
Image Descriptions
- modern detached house modern
- kitchen modern
Floorplan Description
- A two-story property with a traditional layout, featuring common living spaces on the ground floor and four bedrooms on the first floor.
- A property with a mix of living spaces and utility areas on the ground floor.
- A floor plan featuring four bedrooms and two bathrooms on the first floor.
Rooms
- Family Room:
- Kitchen:
- Utility:
- WC:
- Dining Room:
- Living Room:
- Bedroom 1:
- Bedroom 2:
- Bedroom 3:
- Bedroom 4:
- Bathroom:
- En-suite:
- Family Room:
- Kitchen:
- Dining Room:
- Living Room:
- Utility:
- WC:
- Bedroom 4:
- Bedroom 3:
- Bedroom 2:
- Bedroom 1:
- Bathroom:
- En-suite:
Textual Property Features
- Has Garden
- Chain Free
- Success
Detected Visual Features
- modern
- detached
- brick exterior
- garage
- driveway
- two-storey
- suburban
- family home
- modern kitchen
- laminate flooring
- updated kitchen
- neutral tones
- integrated appliances
- track lighting
- open-plan
- grey tile backsplash
- wood countertop
EPC Details
- Fully double glazed
- Cavity wall, as built, insulated (assumed)
- Boiler and radiators, mains gas
- No low energy lighting
- Solid, limited insulation (assumed)
Nearby Schools
- Shay Lane Primary (J and I) School
- Featherstone Girnhill Infant School
- Featherstone North Featherstone Junior and Infant School
- Newlands Primary School
- Half Acres Primary Academy
- Wakefield independent sch
- Crofton Academy
- Sharlston Community School
- Outwood Academy Freeston
- Normanton All Saints CofE Infant School
- Normanton Common Primary Academy
- Methley Primary School
- Fitzwilliam Primary School
- Crofton Infant School
- Crofton Junior School
- Featherstone Purston Infant School
- Featherstone Purston St Thomas Church of England Voluntary Controlled Junior School
- Lee Brigg Infant and Nursery School
- Ackton Pastures Primary Academy
- Smawthorne Henry Moore Primary School, Castleford
- The Featherstone Academy
- Streethouse, Junior, Infant and Nursery
- Featherstone All Saints CofE Academy
- St Wilfrid's Catholic High School & Sixth Form College: A Voluntary Academy
- Normanton Junior Academy
- St. John the Baptist Catholic Primary School
- Normanton Altofts Junior School
- Martin Frobisher Infant School
- Castleford Three Lane Ends Academy
Nearest General Shops
- Id: 459415105
- Tags:
- Building: yes
- Name: Blades
- Shop: hairdresser
- TagsNormalized:
- Lat: 53.6964011
- Lon: -1.4169506
- FullGeoHash: gcwcrz0hnwtj
- PartitionGeoHash: gcwc
- Images:
- FoodStandards: null
- Distance: 1113
,- Id: 460057242
- Tags:
- Addr:
- City: Wakefield
- Housenumber: 60
- Postcode: WF6 1JG
- Street: Queen Elizabeth Drive
- Building: yes
- Grooming: yes
- Name: Style A Dog
- Shop: pet
- TagsNormalized:
- Lat: 53.6890651
- Lon: -1.4161817
- FullGeoHash: gcwcrvbc2x4k
- PartitionGeoHash: gcwc
- Images:
- FoodStandards: null
- Distance: 974.8
,- Id: 460057241
- Tags:
- Addr:
- City: Wakefield
- Housenumber: 62
- Postcode: WF6 1JG
- Street: Queen Elizabeth Drive
- Building: yes
- Fhrs:
- Name: Normanton Newsagency
- Shop: newsagent
- TagsNormalized:
- Lat: 53.6890717
- Lon: -1.4160991
- FullGeoHash: gcwcrvbcd2rg
- PartitionGeoHash: gcwc
- Images:
- FoodStandards:
- Id: 313658
- FHRSID: 313658
- LocalAuthorityBusinessID: PI/000085544
- BusinessName: M A News Ltd
- BusinessType: Retailers - other
- BusinessTypeID: 4613
- AddressLine1: M A Normanton News
- AddressLine2: 62 Queen Elizabeth Drive
- AddressLine3: Normanton
- AddressLine4: null
- PostCode: WF6 1JG
- RatingValue: 5
- RatingKey: fhrs_5_en-GB
- RatingDate: 2018-01-19
- LocalAuthorityCode: 432
- LocalAuthorityName: Wakefield
- LocalAuthorityWebSite: http://www.wakefield.gov.uk
- LocalAuthorityEmailAddress: food@wakefield.gov.uk
- Scores:
- Hygiene: 5
- Structural: 5
- ConfidenceInManagement: 5
- NewRatingPending: false
- Geocode:
- Longitude: -1.41629000000000
- Latitude: 53.68903200000000
- Distance: 969.4
}
Nearest Religious buildings
- Id: 459414156
- Tags:
- Addr:
- City: Wakefield
- Housenumber: 177
- Postcode: WF6 1AZ
- Street: Church Lane
- Amenity: clinic
- Building: yes
- Healthcare: clinic
- Name: Church Lane Health Centre
- TagsNormalized:
- clinic
- health
- healthcare
- church
- health centre
- Lat: 53.6943854
- Lon: -1.4218708
- FullGeoHash: gcwcrwu8knbm
- PartitionGeoHash: gcwc
- Images:
- FoodStandards: null
- Distance: 1339.4
,- Id: 423342211
- Tags:
- Amenity: place_of_worship
- Name: Normanton National Spiritualist Church
- Religion: spiritualist
- TagsNormalized:
- place of worship
- church
- spiritualist
- Lat: 53.7030813
- Lon: -1.4069117
- FullGeoHash: gcwcxbre0efw
- PartitionGeoHash: gcwc
- Images:
- FoodStandards: null
- Distance: 1308
,- Id: 460574123
- Tags:
- Amenity: place_of_worship
- Building: church
- Denomination: anglican
- Name: Normanton All Saints Church
- Religion: christian
- Wikidata: Q4729507
- Wikipedia: en:All Saints' Church, Normanton
- TagsNormalized:
- place of worship
- church
- anglican
- christian
- Lat: 53.6978609
- Lon: -1.4147905
- FullGeoHash: gcwcrz3u8yz9
- PartitionGeoHash: gcwc
- Images:
- FoodStandards: null
- Distance: 1084.8
}
Nearest Medical buildings
- Id: 4550748785
- Tags:
- Addr:
- City: Wakefield
- Postcode: WF6 2AZ
- Amenity: pharmacy
- Dispensing: yes
- Healthcare: pharmacy
- Name: The Pharmacy Group
- Old_name: Lloyds Pharmacy
- TagsNormalized:
- Lat: 53.70046
- Lon: -1.4175469
- FullGeoHash: gcwcrxzgbg23
- PartitionGeoHash: gcwc
- Images:
- FoodStandards: null
- Distance: 1412.5
,- Id: 458711677
- Tags:
- Addr:
- City: Wakefield
- Housenumber: 56
- Postcode: WF6 2AQ
- Street: High Street
- Town: Normanton
- Amenity: pharmacy
- Building: yes
- Healthcare: pharmacy
- Name: Exel Chemist
- TagsNormalized:
- pharmacy
- health
- healthcare
- chemist
- Lat: 53.7000732
- Lon: -1.4176743
- FullGeoHash: gcwcrxz9tg1q
- PartitionGeoHash: gcwc
- Images:
- FoodStandards: null
- Distance: 1389.3
,- Id: 465225296
- Tags:
- Addr:
- City: Wakefield
- Housenumber: 148
- Postcode: WF6 2EP
- Street: Castleford Road
- Amenity: doctors
- Building: house
- Healthcare: doctor
- Name: Bridge Street Surgery
- Ref:
- TagsNormalized:
- doctor
- doctors
- health
- healthcare
- surgery
- Lat: 53.702187
- Lon: -1.408885
- FullGeoHash: gcwcxbnjft5p
- PartitionGeoHash: gcwc
- Images:
- FoodStandards: null
- Distance: 1252.4
,- Id: 465224678
- Tags:
- Addr:
- City: Wakefield
- Housenumber: 146
- Postcode: WF6 2EP
- Street: Castleford Road
- Amenity: pharmacy
- Building: yes
- Healthcare: pharmacy
- Name: M & A Pharmacy
- TagsNormalized:
- Lat: 53.7020988
- Lon: -1.4092288
- FullGeoHash: gcwcxbjv6sfc
- PartitionGeoHash: gcwc
- Images:
- FoodStandards: null
- Distance: 1251.7
}
Nearest Airports
- Id: 100889514
- Tags:
- Addr:
- Aerodrome: international
- Aerodrome:type: public
- Area: yes
- Cities_served: Doncaster, Sheffield
- Closest_town: Doncaster
- Disused:
- Ele: 17
- Iata: DSA
- Icao: EGCN
- Ifr: yes
- Is_in: Finningley
- Name: Doncaster Sheffield Airport
- Old_iata: FNY
- Old_icao: EGXI
- Old_name: RAF Finningley
- Old_operator: Royal Air Force
- Old_type: military
- Operator: Doncaster Sheffield Airport Limited/Peel Airports
- Source: wikipedia
- Tower_frequency: 128.775
- Vfr: yes
- Website: https://www.robinhoodairport.com/
- Wikidata: Q8996
- Wikipedia: en:Robin Hood Airport Doncaster Sheffield
- TagsNormalized:
- airport
- international airport
- Lat: 53.4761577
- Lon: -1.0054086
- FullGeoHash: gcx21p5chq34
- PartitionGeoHash: gcx2
- Images:
- FoodStandards: null
- Distance: 35493.7
,- Id: 11519546
- Tags:
- Addr:
- City: Leeds
- Postcode: LS19 7TU
- Aerodrome: international
- Aerodrome:type: public
- Aeroway: aerodrome
- Iata: LBA
- Icao: EGNM
- Name: Leeds Bradford Airport
- Operator: Leeds Bradford Airport Limited
- Operator:type: private
- Ref: LBA
- Type: multipolygon
- Website: https://www.leedsbradfordairport.co.uk/
- Wikidata: Q8699
- Wikipedia: en:Leeds Bradford Airport
- TagsNormalized:
- airport
- international airport
- Lat: 53.8667047
- Lon: -1.660138
- FullGeoHash: gcwf6nph7cx3
- PartitionGeoHash: gcwf
- Images:
- Q8699-1
- Q8699-2
- Q8699-3
- Q8699-4
- FoodStandards: null
- Distance: 25813.7
}
Nearest Leisure Facilities
- Id: 150063349
- Tags:
- Leisure: pitch
- Sport: soccer
- TagsNormalized:
- Lat: 53.6900399
- Lon: -1.4063039
- FullGeoHash: gcwcrvzznszg
- PartitionGeoHash: gcwc
- Images:
- FoodStandards: null
- Distance: 334.1
,- Id: 2022745
- Tags:
- Leisure: park
- Type: multipolygon
- TagsNormalized:
- Lat: 53.6903408
- Lon: -1.4065253
- FullGeoHash: gcwcrypbcsfw
- PartitionGeoHash: gcwc
- Images:
- FoodStandards: null
- Distance: 330.1
,- Id: 466639247
- Tags:
- TagsNormalized:
- Lat: 53.6946344
- Lon: -1.4024384
- FullGeoHash: gcx12nfcbv64
- PartitionGeoHash: gcx1
- Images:
- FoodStandards: null
- Distance: 329.9
,- Id: 466639503
- Tags:
- Access: yes
- Leisure: playground
- TagsNormalized:
- Lat: 53.6946261
- Lon: -1.4024498
- FullGeoHash: gcx12nfcbec8
- PartitionGeoHash: gcx1
- Images:
- FoodStandards: null
- Distance: 329.1
,- Id: 150063348
- Tags:
- Leisure: pitch
- Sport: rugby
- TagsNormalized:
- Lat: 53.6909552
- Lon: -1.4052332
- FullGeoHash: gcx12n0srxqp
- PartitionGeoHash: gcx1
- Images:
- FoodStandards: null
- Distance: 224.5
}
Nearest Tourist attractions
- Id: 157875245
- Tags:
- Addr:
- City: Wakefield
- Postcode: WF10 5NW
- Street: Willowbridge Way
- Name: Diggerland Yorkshire
- Tourism: theme_park
- Wikidata: Q5275638
- Wikipedia: en:Diggerland
- TagsNormalized:
- Lat: 53.7184959
- Lon: -1.3840867
- FullGeoHash: gcx18e0humqj
- PartitionGeoHash: gcx1
- Images:
- FoodStandards: null
- Distance: 3208
,- Id: 981922508
- Tags:
- Addr:
- City: Pontefract
- Postcode: WF7 6AW
- Street: Featherstone Lane
- Suburb: Featherstone
- Town: Pontefract
- Building: yes
- Fhrs:
- Guest_house: guest_house
- Name: Rolands Croft Guest House
- Stars: 3
- Tourism: guest_house
- Website: https://www.rolandscroft.co.uk/
- TagsNormalized:
- Lat: 53.6925382
- Lon: -1.3589514
- FullGeoHash: gcx13n6mwns6
- PartitionGeoHash: gcx1
- Images:
- FoodStandards:
- Id: 811979
- FHRSID: 811979
- LocalAuthorityBusinessID: PI/000084096
- BusinessName: Rolands Croft
- BusinessType: Hotel/bed & breakfast/guest house
- BusinessTypeID: 7842
- AddressLine1: Featherstone Lane
- AddressLine2: Featherstone
- AddressLine3: Pontefract
- AddressLine4: null
- PostCode: WF7 6AW
- RatingValue: 5
- RatingKey: fhrs_5_en-GB
- RatingDate: 2015-11-10
- LocalAuthorityCode: 432
- LocalAuthorityName: Wakefield
- LocalAuthorityWebSite: http://www.wakefield.gov.uk
- LocalAuthorityEmailAddress: food@wakefield.gov.uk
- Scores:
- Hygiene: 5
- Structural: 5
- ConfidenceInManagement: 5
- NewRatingPending: false
- Geocode:
- Longitude: -1.35836195945740
- Latitude: 53.69247436523440
- Distance: 2839.2
,- Id: 458711921
- Tags:
- Addr:
- City: Wakefield
- Housenumber: 21-27
- Postcode: WF6 2BE
- Street: Lower Station Road
- Building: house
- Name: Station Lodge
- Tourism: guest_house
- TagsNormalized:
- Lat: 53.7003774
- Lon: -1.4222456
- FullGeoHash: gcwcrxu777bu
- PartitionGeoHash: gcwc
- Images:
- FoodStandards: null
- Distance: 1644.4
}
Nearest Hotels
- Id: 5528579483
- Tags:
- Addr:
- City: Pontefract
- Postcode: WF7 6EW
- Street: Station Lane
- Suburb: Featherstone
- Town: Pontefract
- Amenity: pub
- Fhrs:
- Name: Featherstone Hotel
- TagsNormalized:
- Lat: 53.6811997
- Lon: -1.359306
- FullGeoHash: gcx13h65tugv
- PartitionGeoHash: gcx1
- Images:
- FoodStandards: null
- Distance: 3046.1
,- Id: 863261389
- Tags:
- Addr:
- City: Castleford
- Postcode: WF10 5TG
- Street: Pioneer Way
- Brand: Ibis
- Brand:wikidata: Q920166
- Building: yes
- Fhrs:
- Internet_access: wlan
- Name: Ibis
- Old_name: Premier Inn
- Tourism: hotel
- TagsNormalized:
- Lat: 53.7123762
- Lon: -1.3870442
- FullGeoHash: gcx186jcr88u
- PartitionGeoHash: gcx1
- Images:
- FoodStandards: null
- Distance: 2504.7
,- Id: 458711910
- Tags:
- Addr:
- City: Wakefield
- Postcode: WF6 2AR
- Street: Market Street
- Amenity: pub
- Building: yes
- Fhrs:
- Name: The Midland Hotel
- TagsNormalized:
- Lat: 53.6994873
- Lon: -1.4208454
- FullGeoHash: gcwcrxtq5vuz
- PartitionGeoHash: gcwc
- Images:
- FoodStandards: null
- Distance: 1511.9
}
Tags
- modern
- detached
- brick exterior
- garage
- driveway
- two-storey
- suburban
- family home
- modern kitchen
- laminate flooring
- updated kitchen
- neutral tones
- integrated appliances
- track lighting
- open-plan
- grey tile backsplash
- wood countertop
Local Market Stats
- Average Price/sqft: £190
- Avg Income: £41200
- Rental Yield: 5%
- Social Housing: 16%
- Planning Success Rate: 94%
Similar Properties
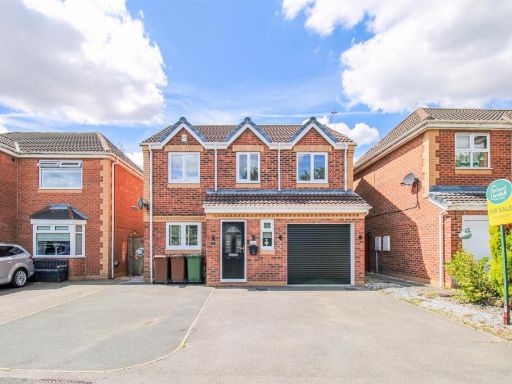 4 bedroom detached house for sale in Beverley Close, Normanton, WF6 — £335,000 • 4 bed • 2 bath • 1538 ft²
4 bedroom detached house for sale in Beverley Close, Normanton, WF6 — £335,000 • 4 bed • 2 bath • 1538 ft²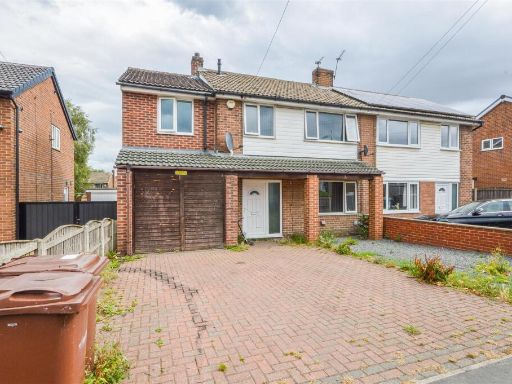 4 bedroom semi-detached house for sale in South Street, Normanton, WF6 — £230,000 • 4 bed • 2 bath • 1066 ft²
4 bedroom semi-detached house for sale in South Street, Normanton, WF6 — £230,000 • 4 bed • 2 bath • 1066 ft²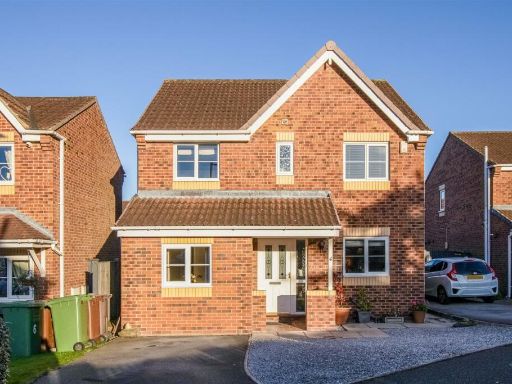 4 bedroom detached house for sale in Whinbeck Avenue, Normanton, WF6 — £320,000 • 4 bed • 3 bath • 1185 ft²
4 bedroom detached house for sale in Whinbeck Avenue, Normanton, WF6 — £320,000 • 4 bed • 3 bath • 1185 ft²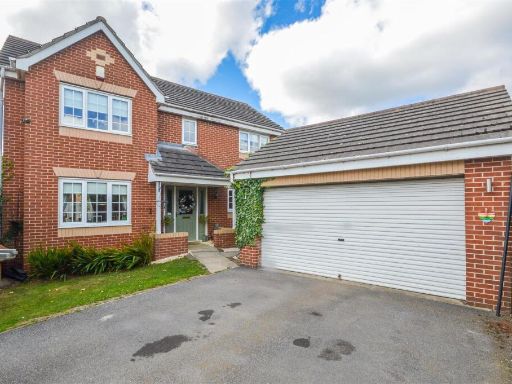 4 bedroom detached house for sale in St. Andrews Place, Normanton, WF6 — £375,000 • 4 bed • 2 bath • 1249 ft²
4 bedroom detached house for sale in St. Andrews Place, Normanton, WF6 — £375,000 • 4 bed • 2 bath • 1249 ft²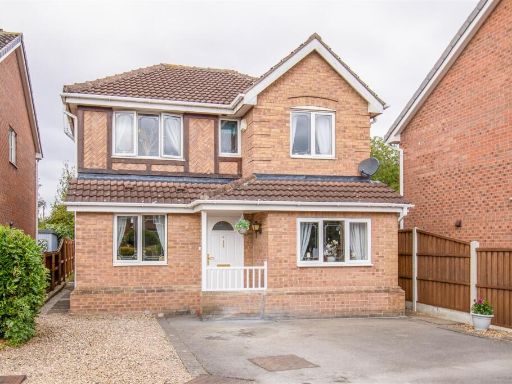 4 bedroom detached house for sale in Queensbury Court, Normanton, WF6 — £335,000 • 4 bed • 2 bath • 899 ft²
4 bedroom detached house for sale in Queensbury Court, Normanton, WF6 — £335,000 • 4 bed • 2 bath • 899 ft²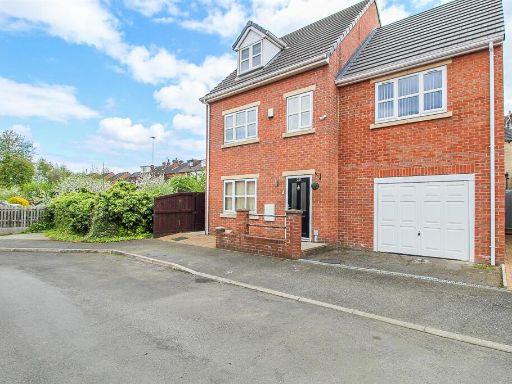 5 bedroom detached house for sale in Gilcar Street, Normanton, WF6 — £370,000 • 5 bed • 3 bath • 1034 ft²
5 bedroom detached house for sale in Gilcar Street, Normanton, WF6 — £370,000 • 5 bed • 3 bath • 1034 ft²
Meta
- {
"@context": "https://schema.org",
"@type": "Residence",
"name": "4 bedroom detached house for sale in Augusta Drive, Normant…",
"description": "",
"url": "https://propertypiper.co.uk/property/c48dfbb3-d50b-488a-a0cf-d792b8ce7eb7",
"image": "https://image-a.propertypiper.co.uk/101d641a-45ce-404d-b108-fdeb874e8b51-1024.jpeg",
"address": {
"@type": "PostalAddress",
"streetAddress": "10 AUGUSTA DRIVE NORMANTON",
"postalCode": "WF6 1UB",
"addressLocality": "Wakefield",
"addressRegion": "Normanton, Pontefract and Castleford",
"addressCountry": "England"
},
"geo": {
"@type": "GeoCoordinates",
"latitude": 53.69167611116016,
"longitude": -1.4020482699939325
},
"numberOfRooms": 4,
"numberOfBathroomsTotal": 2,
"floorSize": {
"@type": "QuantitativeValue",
"value": 1497,
"unitCode": "FTK"
},
"offers": {
"@type": "Offer",
"price": 375000,
"priceCurrency": "GBP",
"availability": "https://schema.org/InStock"
},
"additionalProperty": [
{
"@type": "PropertyValue",
"name": "Feature",
"value": "modern"
},
{
"@type": "PropertyValue",
"name": "Feature",
"value": "detached"
},
{
"@type": "PropertyValue",
"name": "Feature",
"value": "brick exterior"
},
{
"@type": "PropertyValue",
"name": "Feature",
"value": "garage"
},
{
"@type": "PropertyValue",
"name": "Feature",
"value": "driveway"
},
{
"@type": "PropertyValue",
"name": "Feature",
"value": "two-storey"
},
{
"@type": "PropertyValue",
"name": "Feature",
"value": "suburban"
},
{
"@type": "PropertyValue",
"name": "Feature",
"value": "family home"
},
{
"@type": "PropertyValue",
"name": "Feature",
"value": "modern kitchen"
},
{
"@type": "PropertyValue",
"name": "Feature",
"value": "laminate flooring"
},
{
"@type": "PropertyValue",
"name": "Feature",
"value": "updated kitchen"
},
{
"@type": "PropertyValue",
"name": "Feature",
"value": "neutral tones"
},
{
"@type": "PropertyValue",
"name": "Feature",
"value": "integrated appliances"
},
{
"@type": "PropertyValue",
"name": "Feature",
"value": "track lighting"
},
{
"@type": "PropertyValue",
"name": "Feature",
"value": "open-plan"
},
{
"@type": "PropertyValue",
"name": "Feature",
"value": "grey tile backsplash"
},
{
"@type": "PropertyValue",
"name": "Feature",
"value": "wood countertop"
}
]
}
High Res Floorplan Images
Compatible Floorplan Images
FloorplanImages Thumbnail
 4 bedroom detached house for sale in Beverley Close, Normanton, WF6 — £335,000 • 4 bed • 2 bath • 1538 ft²
4 bedroom detached house for sale in Beverley Close, Normanton, WF6 — £335,000 • 4 bed • 2 bath • 1538 ft² 4 bedroom semi-detached house for sale in South Street, Normanton, WF6 — £230,000 • 4 bed • 2 bath • 1066 ft²
4 bedroom semi-detached house for sale in South Street, Normanton, WF6 — £230,000 • 4 bed • 2 bath • 1066 ft² 4 bedroom detached house for sale in Whinbeck Avenue, Normanton, WF6 — £320,000 • 4 bed • 3 bath • 1185 ft²
4 bedroom detached house for sale in Whinbeck Avenue, Normanton, WF6 — £320,000 • 4 bed • 3 bath • 1185 ft² 4 bedroom detached house for sale in St. Andrews Place, Normanton, WF6 — £375,000 • 4 bed • 2 bath • 1249 ft²
4 bedroom detached house for sale in St. Andrews Place, Normanton, WF6 — £375,000 • 4 bed • 2 bath • 1249 ft² 4 bedroom detached house for sale in Queensbury Court, Normanton, WF6 — £335,000 • 4 bed • 2 bath • 899 ft²
4 bedroom detached house for sale in Queensbury Court, Normanton, WF6 — £335,000 • 4 bed • 2 bath • 899 ft² 5 bedroom detached house for sale in Gilcar Street, Normanton, WF6 — £370,000 • 5 bed • 3 bath • 1034 ft²
5 bedroom detached house for sale in Gilcar Street, Normanton, WF6 — £370,000 • 5 bed • 3 bath • 1034 ft²