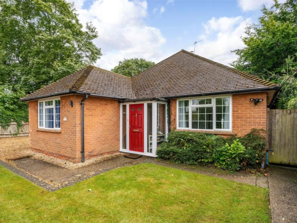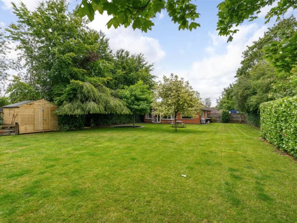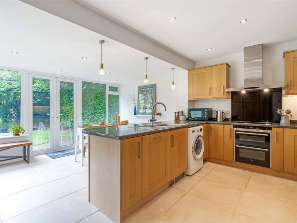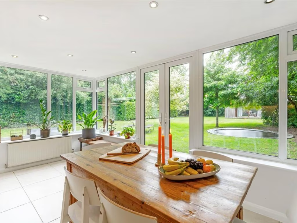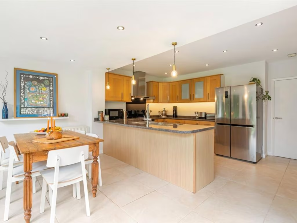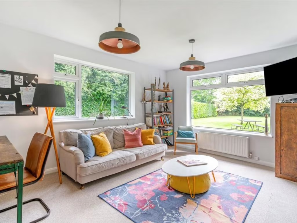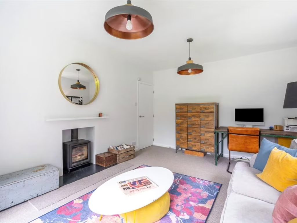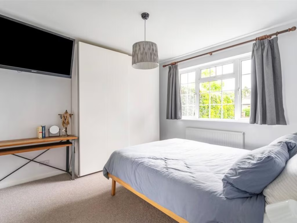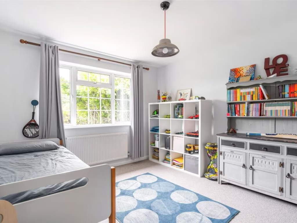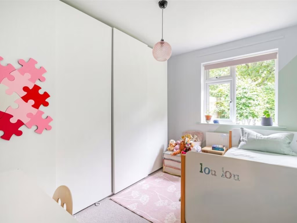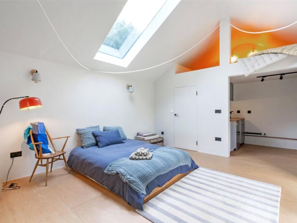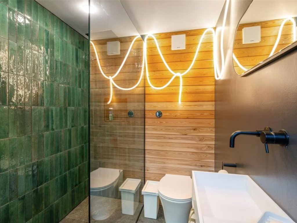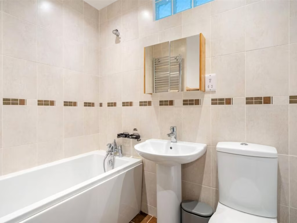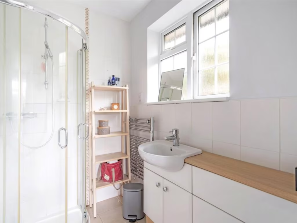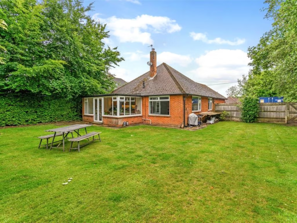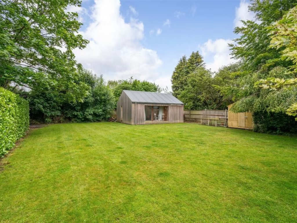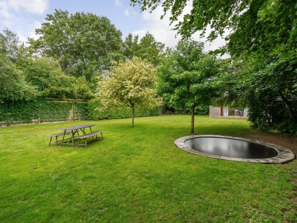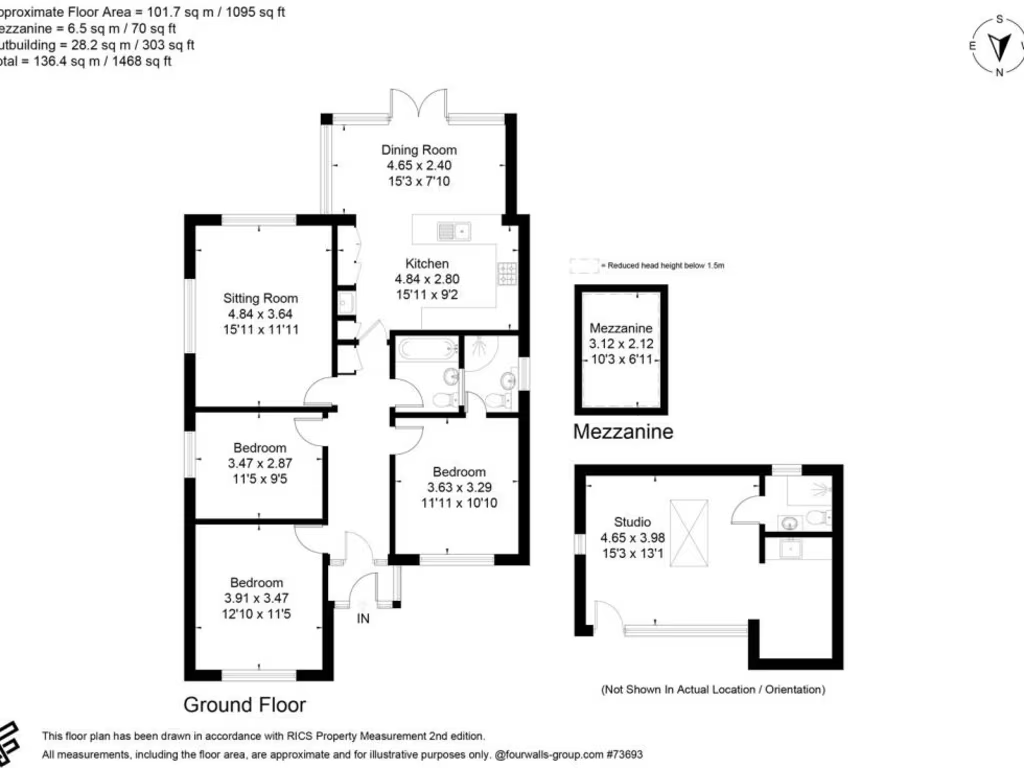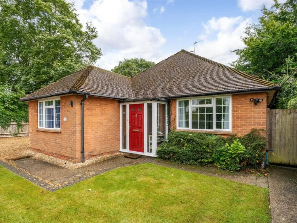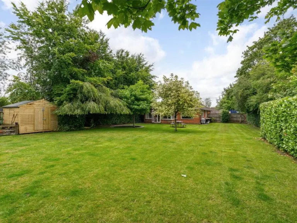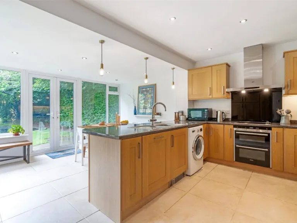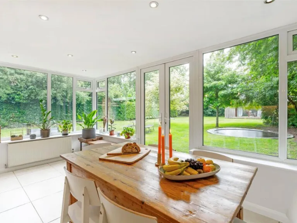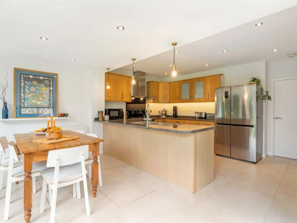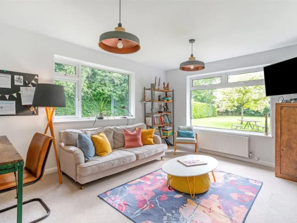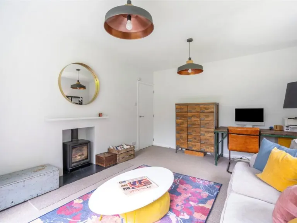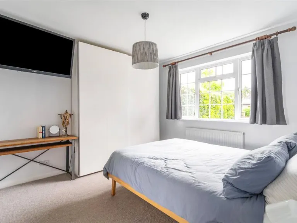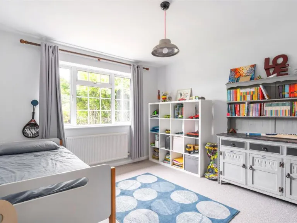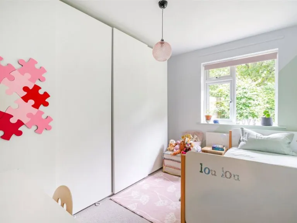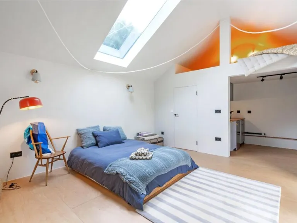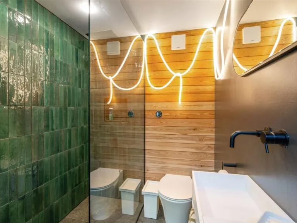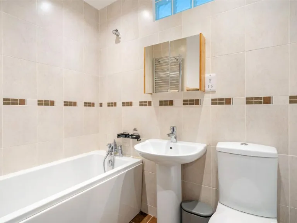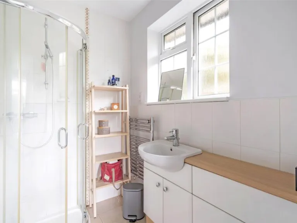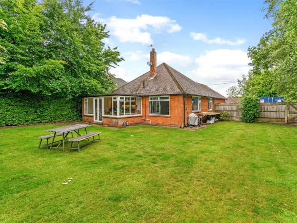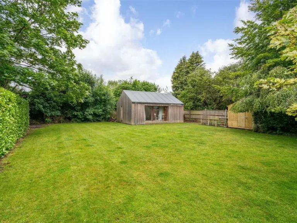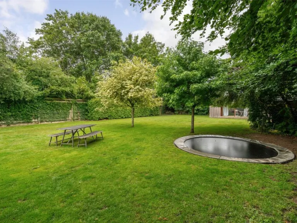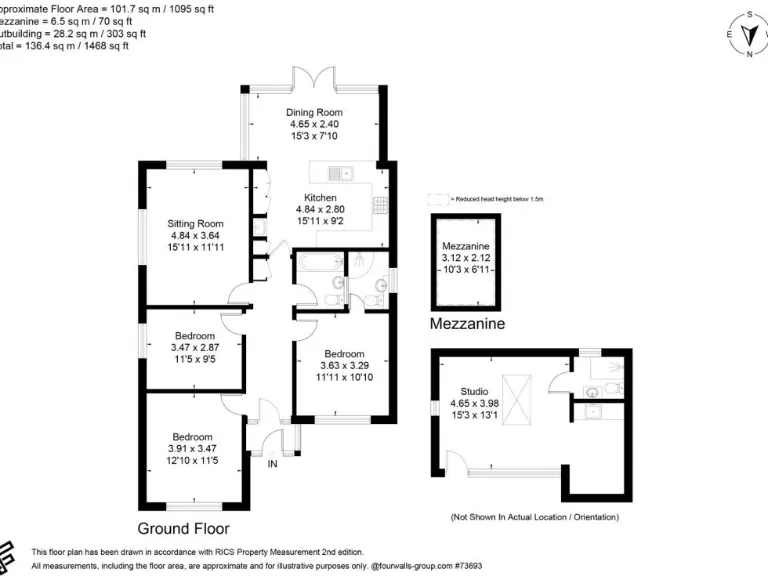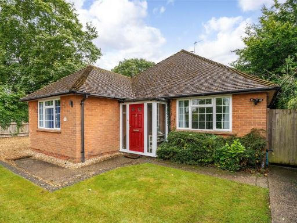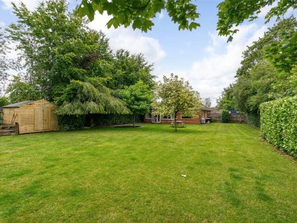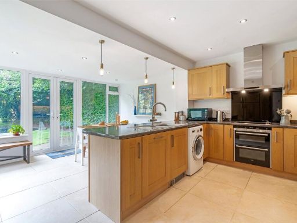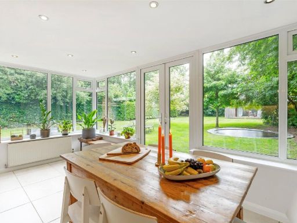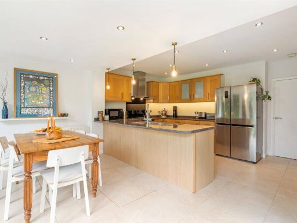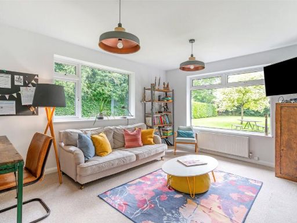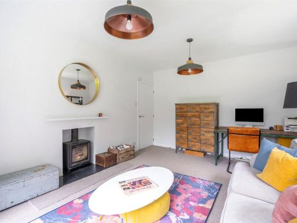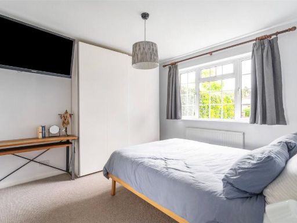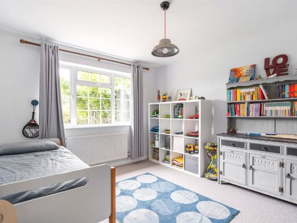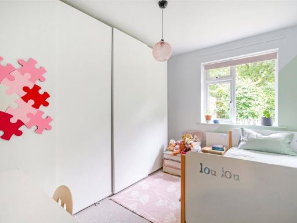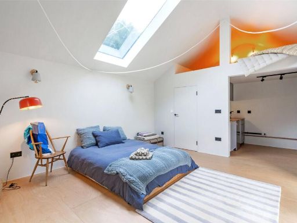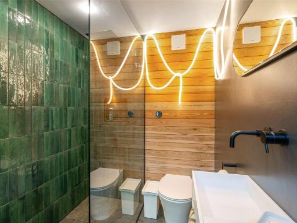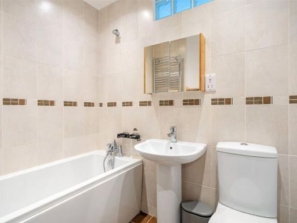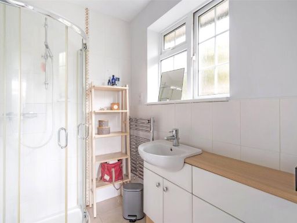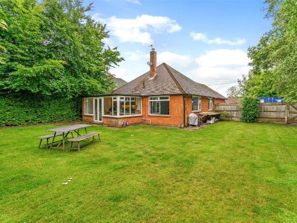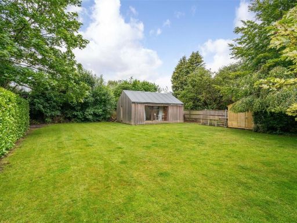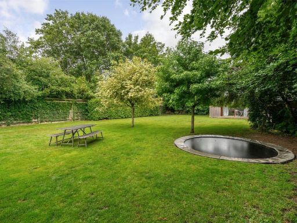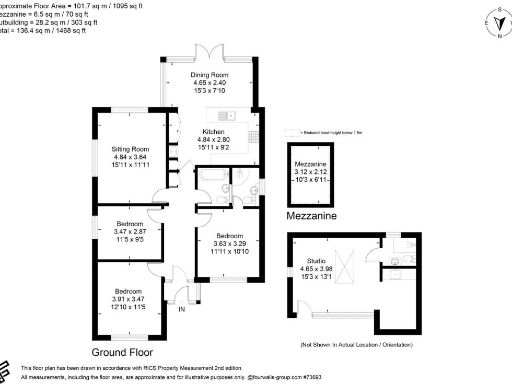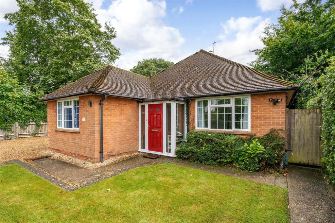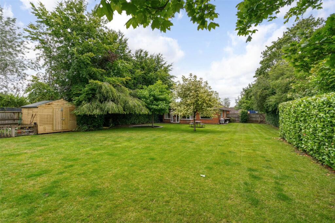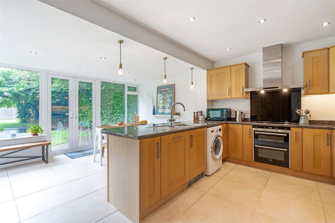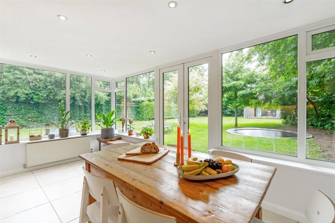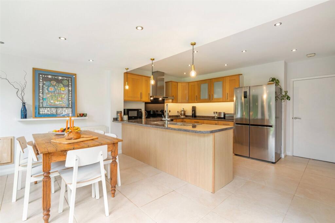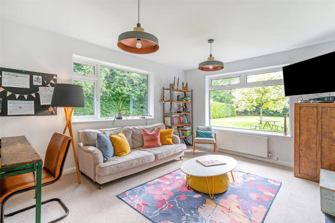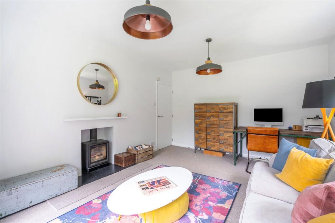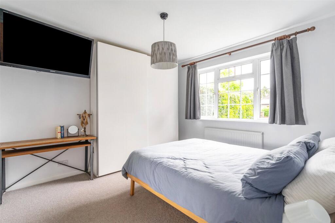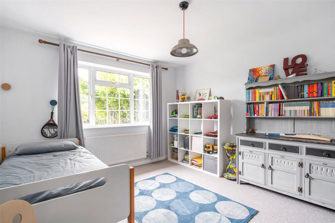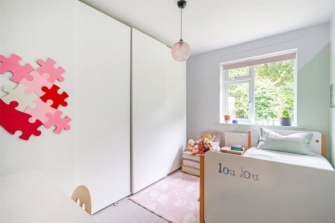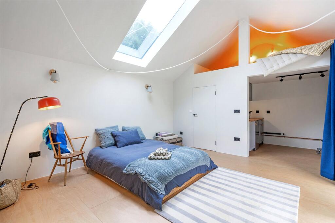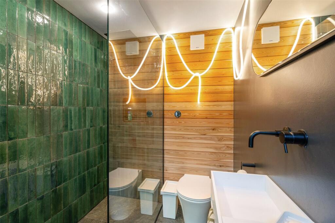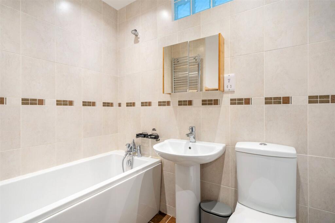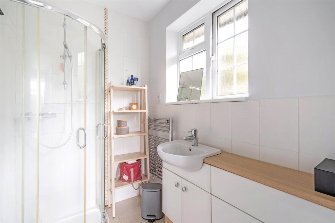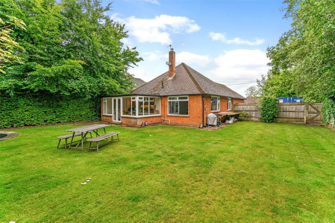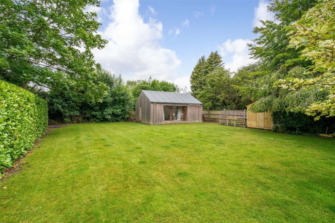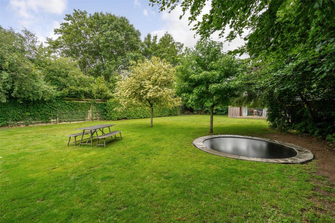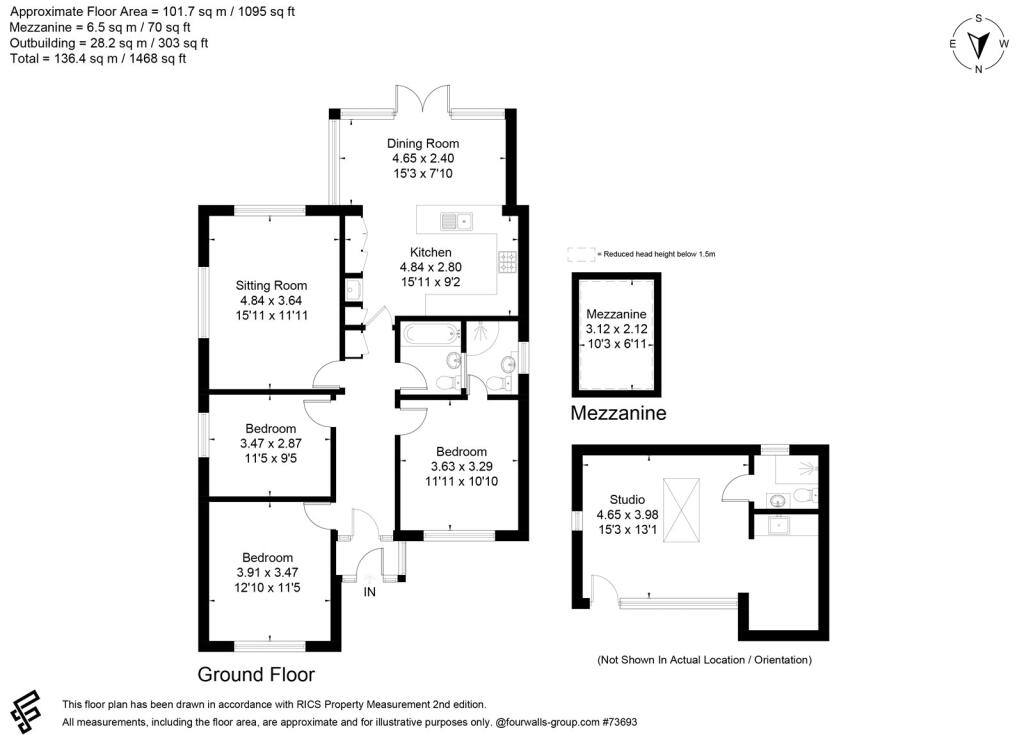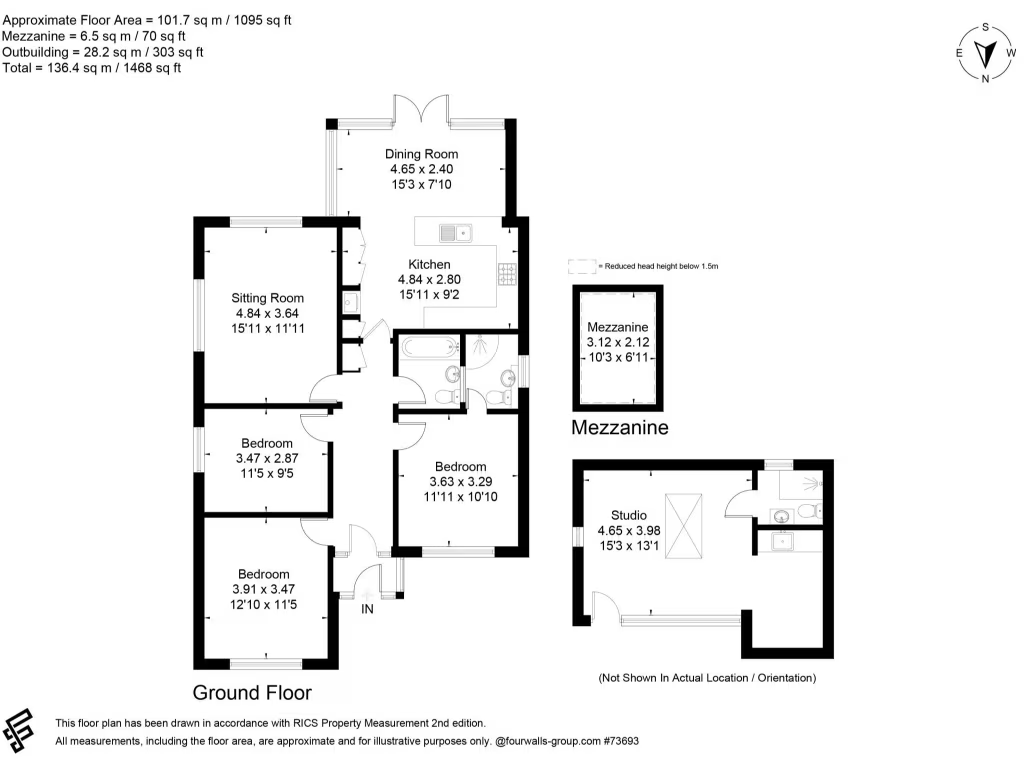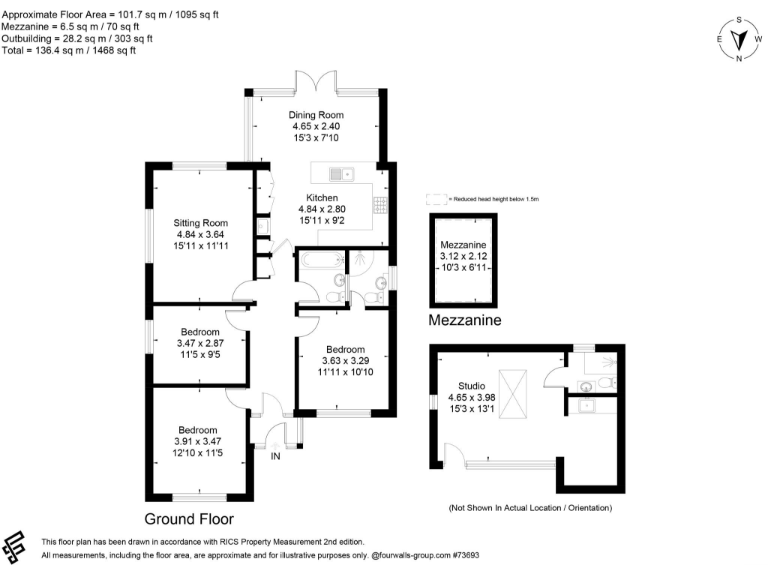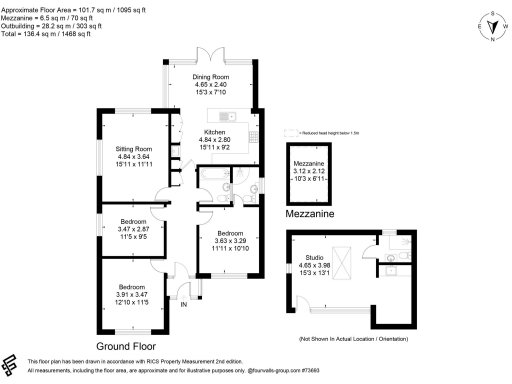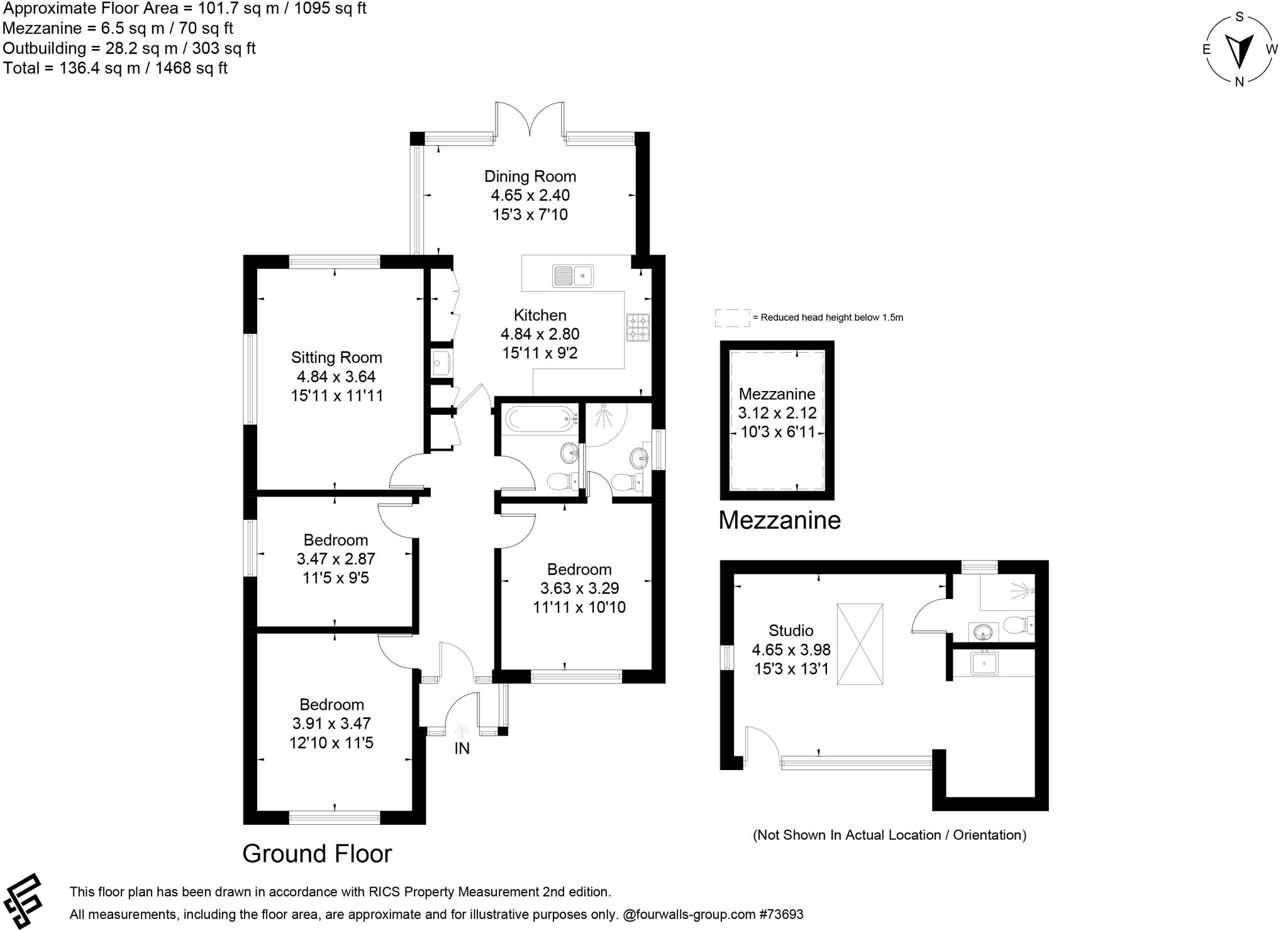Summary - 20 HIGHLANDS ROAD BASINGSTOKE RG22 5ES
3 bed 2 bath Bungalow
Spacious detached bungalow on a large south-facing plot with expansion permission.
South-facing private plot of approx. 0.28 acre
Detached insulated garden office with annexe potential
Planning permission granted for large side and first-floor extension
Three bedrooms, two bathrooms; single-storey living
Off-street driveway parking; fully enclosed mature garden
EPC Band C; mains gas heating and double glazing
Property dates 1950s–60s; some modernisation likely desirable
Council tax above average; local crime level average
Set on the quiet end of a cul-de-sac, this detached three-bedroom bungalow sits in a private south-facing plot of about 0.28 acre. The house offers comfortable, single-storey living with a dual-aspect sitting room, kitchen/diner opening onto a terrace, master bedroom with en-suite, and a useful detached insulated studio that has annexe potential.
A key practical advantage is planning permission for a substantial side and first-floor extension (ref BDB 22/02991/HSE), allowing clear scope to increase living space. The insulated garden office (approx. 303 sq ft plus mezzanine) could be a home workspace, hobby room or converted to additional accommodation subject to requirements. Off-street parking is provided by a gravel driveway and the plot is enclosed and mature, offering privacy and a sunny, south-facing garden.
The property is freehold, connected to all mains services, with gas boiler central heating and double glazing. EPC is Band C. The house dates from the 1950s–60s so buyers may choose to modernise certain elements to suit contemporary tastes. Council tax sits above average and local crime levels are average, factors to weigh alongside the location benefits.
Positioned on the western edge of Basingstoke, the bungalow is close to schools, local amenities and junction 6 of the M3, with fast rail services to London. For families or buyers seeking a single-storey home with expansion potential and a large private garden, this offers a rare, flexible opportunity.
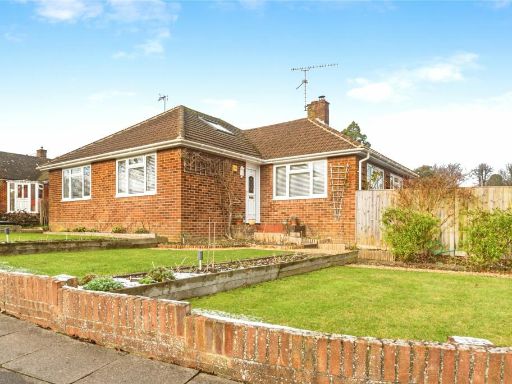 3 bedroom bungalow for sale in Sheppard Road, Basingstoke, Hampshire, RG21 — £585,000 • 3 bed • 2 bath • 1380 ft²
3 bedroom bungalow for sale in Sheppard Road, Basingstoke, Hampshire, RG21 — £585,000 • 3 bed • 2 bath • 1380 ft²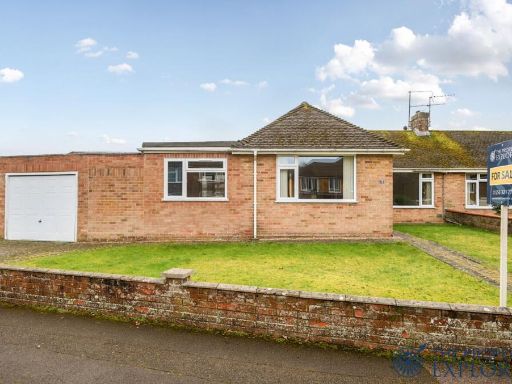 2 bedroom bungalow for sale in Beech Way, Basingstoke, RG23 — £360,000 • 2 bed • 1 bath • 1063 ft²
2 bedroom bungalow for sale in Beech Way, Basingstoke, RG23 — £360,000 • 2 bed • 1 bath • 1063 ft²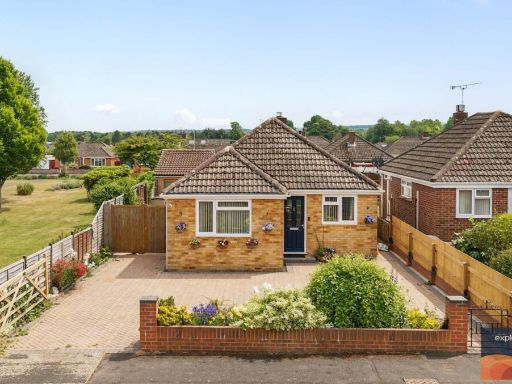 3 bedroom detached bungalow for sale in Brackley Way, Berg Estate, RG22 — £400,000 • 3 bed • 1 bath • 548 ft²
3 bedroom detached bungalow for sale in Brackley Way, Berg Estate, RG22 — £400,000 • 3 bed • 1 bath • 548 ft²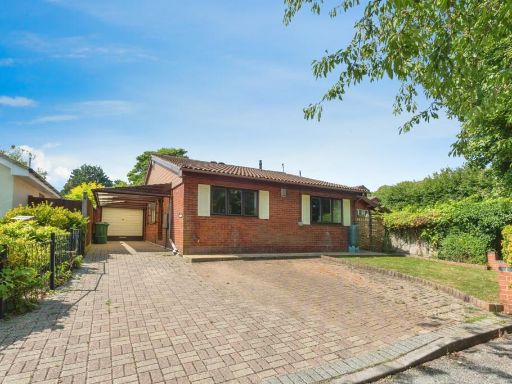 2 bedroom bungalow for sale in Wayside Road, Basingstoke, Hampshire, RG23 — £375,000 • 2 bed • 1 bath • 1180 ft²
2 bedroom bungalow for sale in Wayside Road, Basingstoke, Hampshire, RG23 — £375,000 • 2 bed • 1 bath • 1180 ft²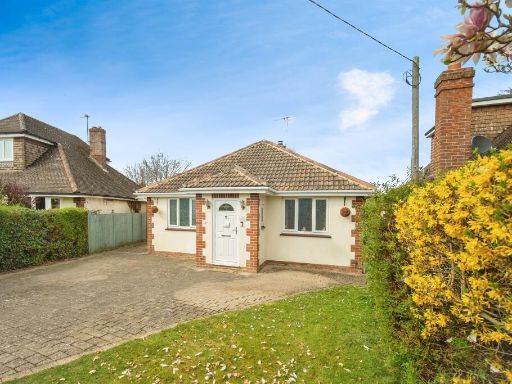 3 bedroom detached bungalow for sale in Linden Avenue, Old Basing, Basingstoke, RG24 — £565,000 • 3 bed • 2 bath • 1228 ft²
3 bedroom detached bungalow for sale in Linden Avenue, Old Basing, Basingstoke, RG24 — £565,000 • 3 bed • 2 bath • 1228 ft²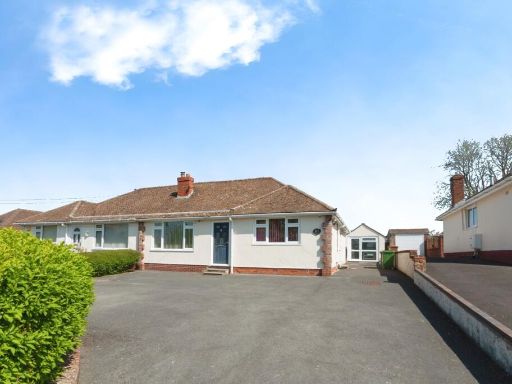 2 bedroom bungalow for sale in Pack Lane, Basingstoke, Hampshire, RG22 — £435,000 • 2 bed • 1 bath • 1256 ft²
2 bedroom bungalow for sale in Pack Lane, Basingstoke, Hampshire, RG22 — £435,000 • 2 bed • 1 bath • 1256 ft²