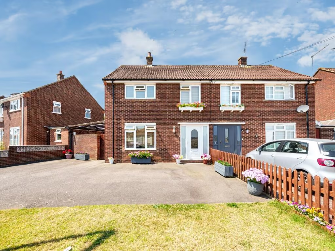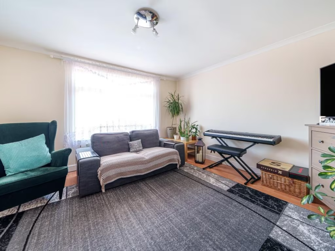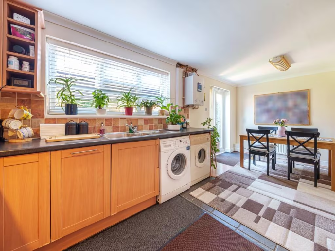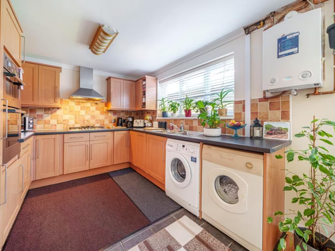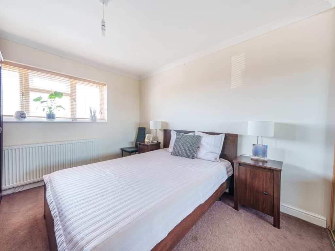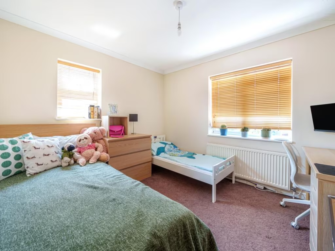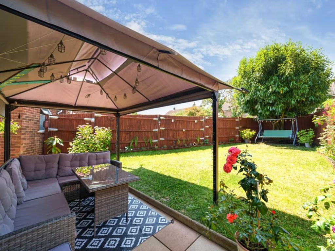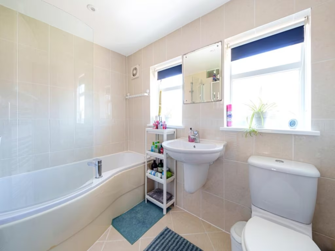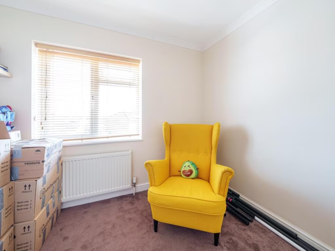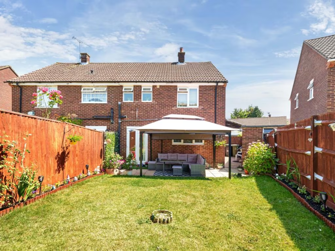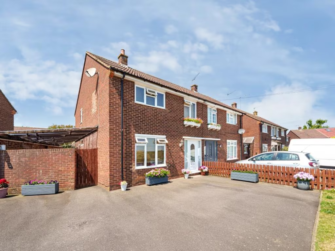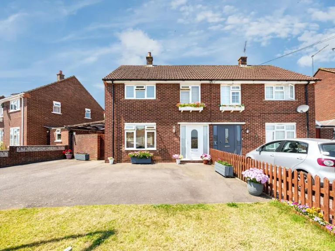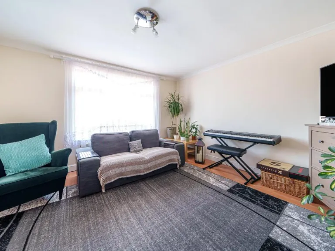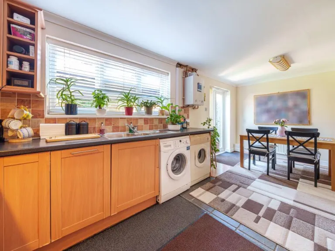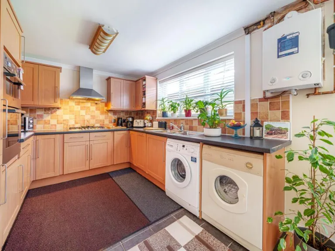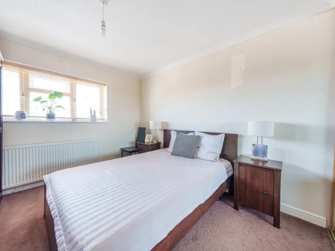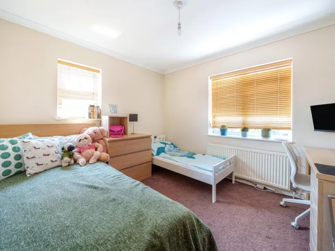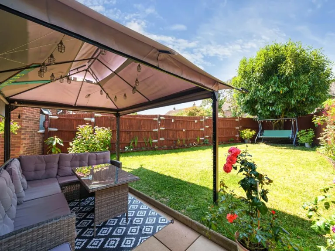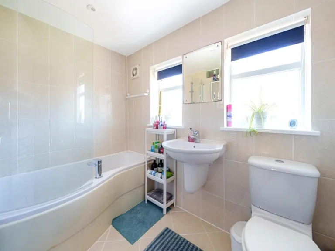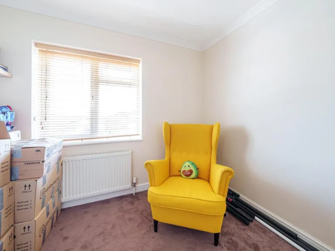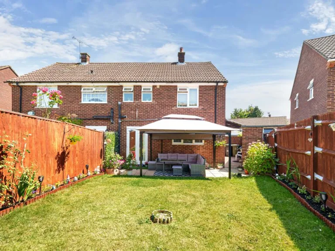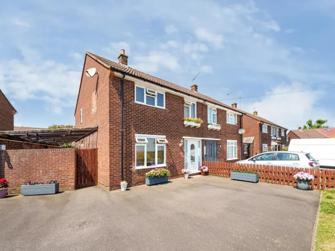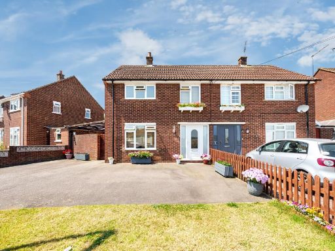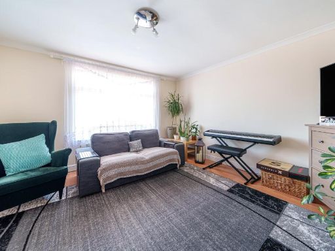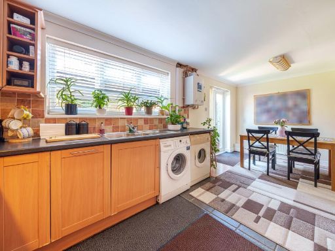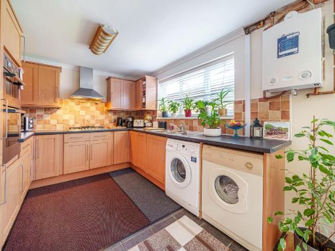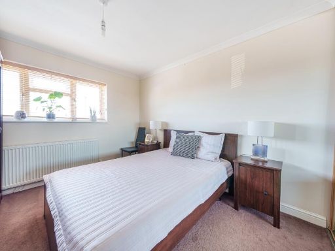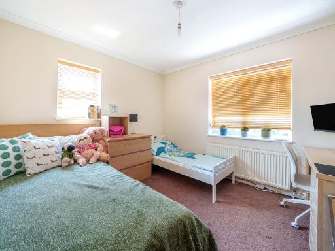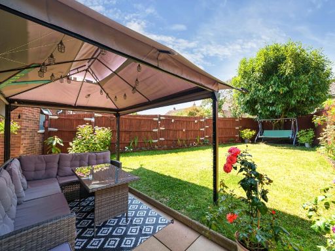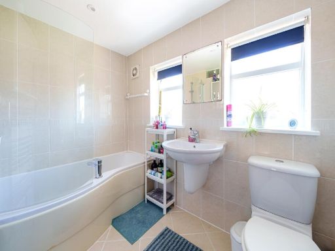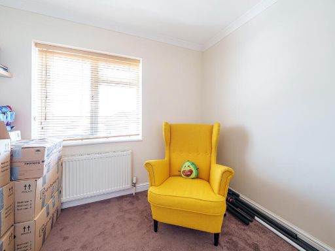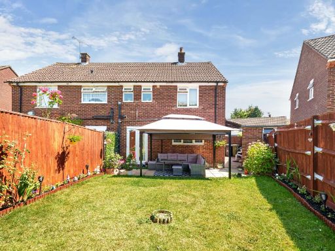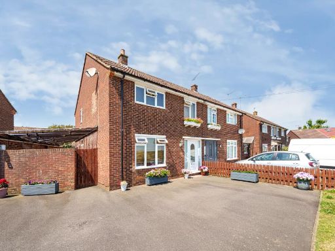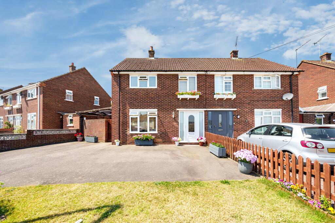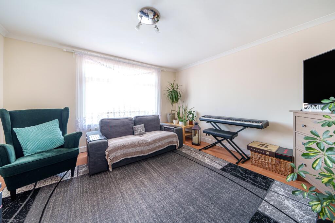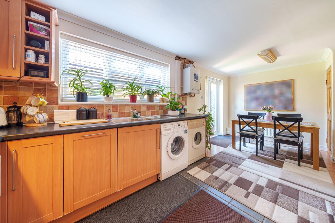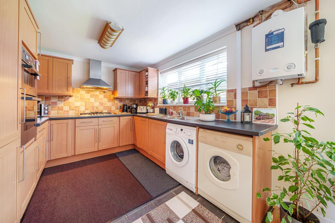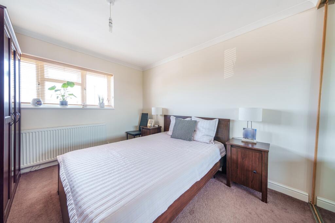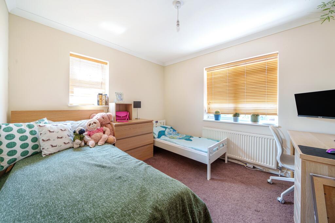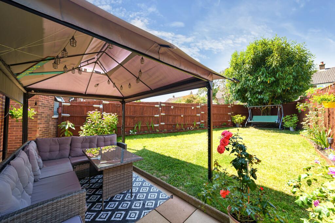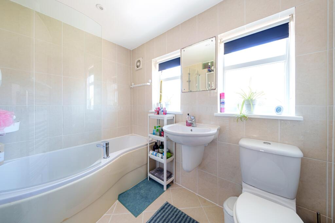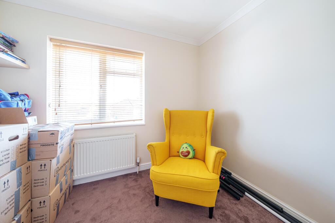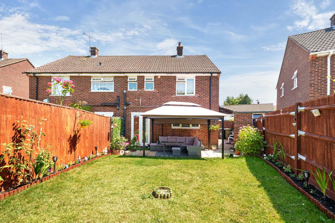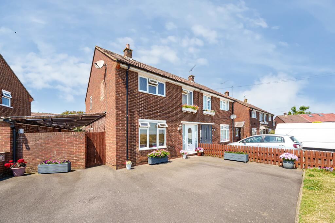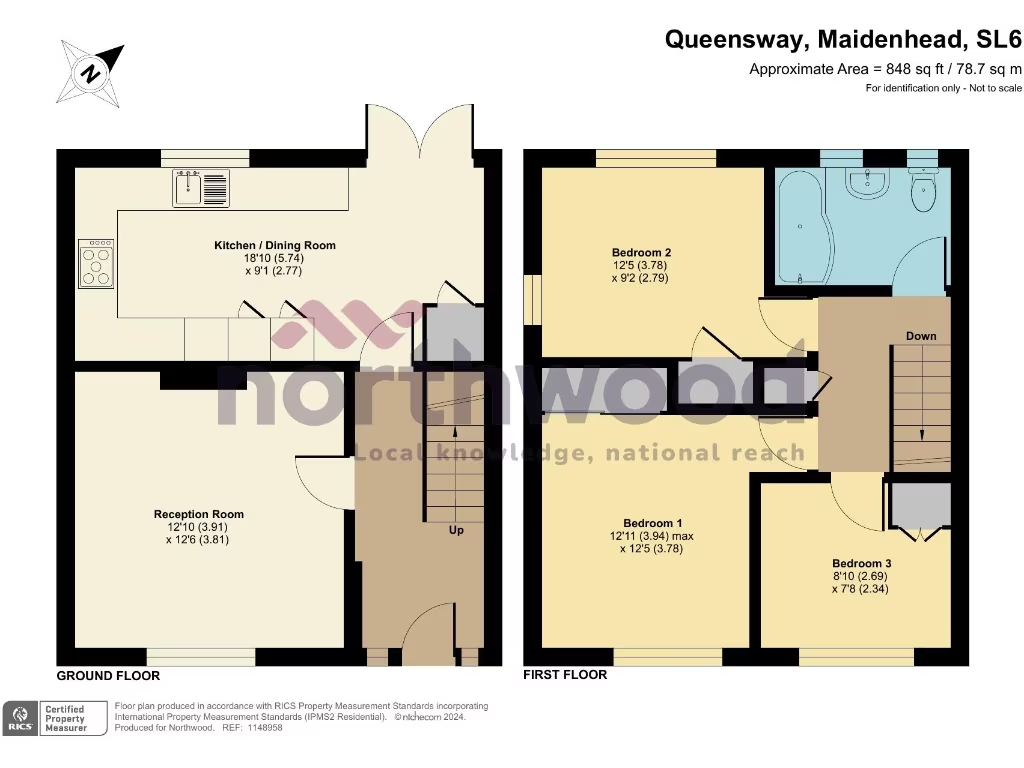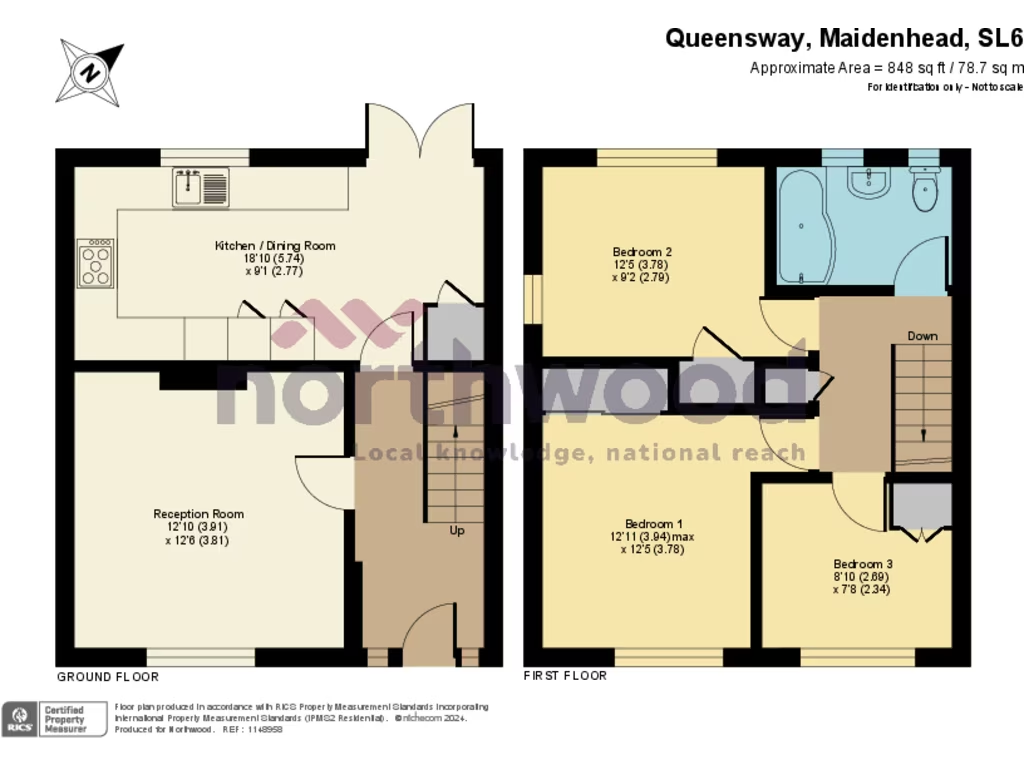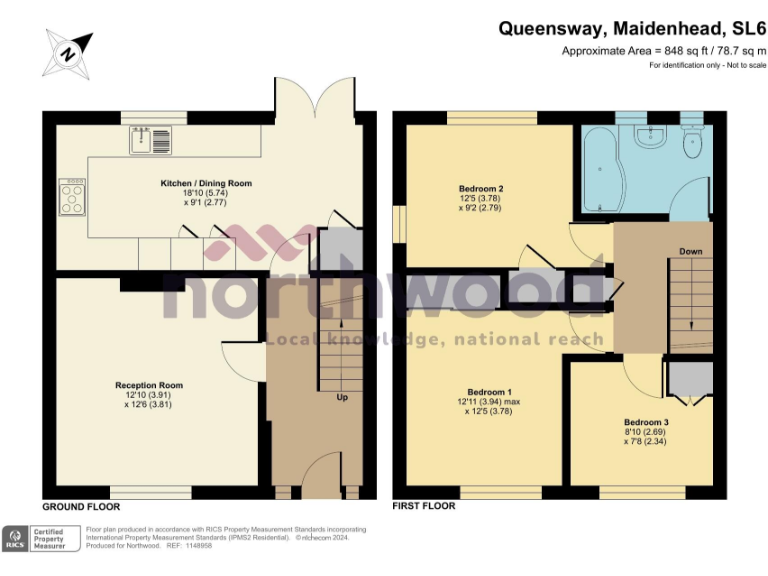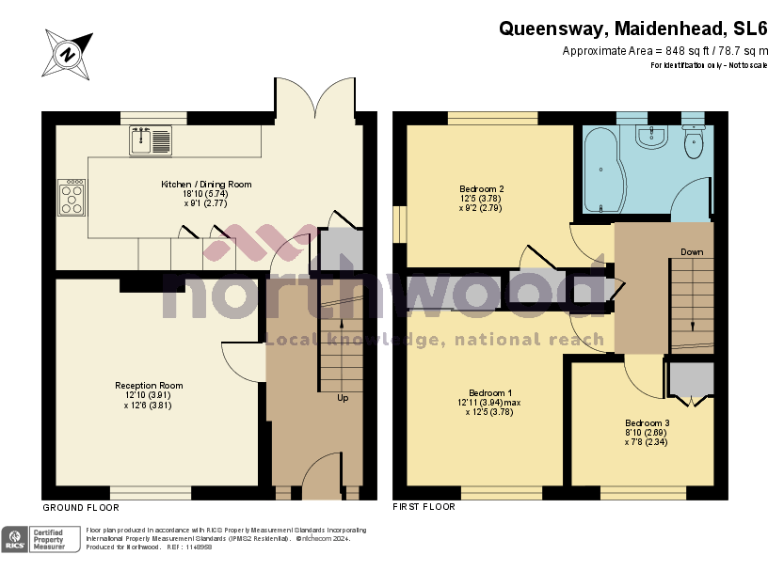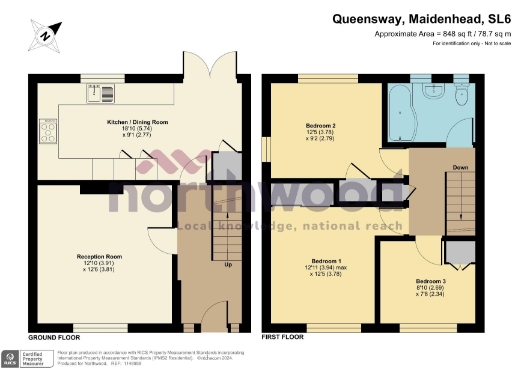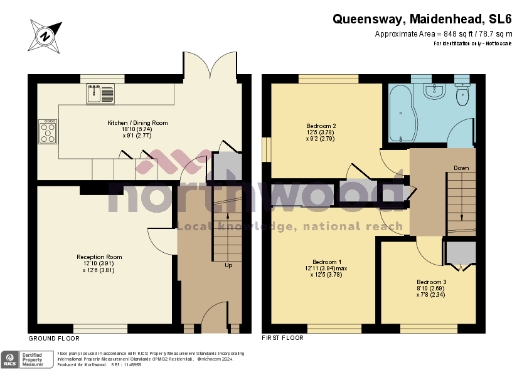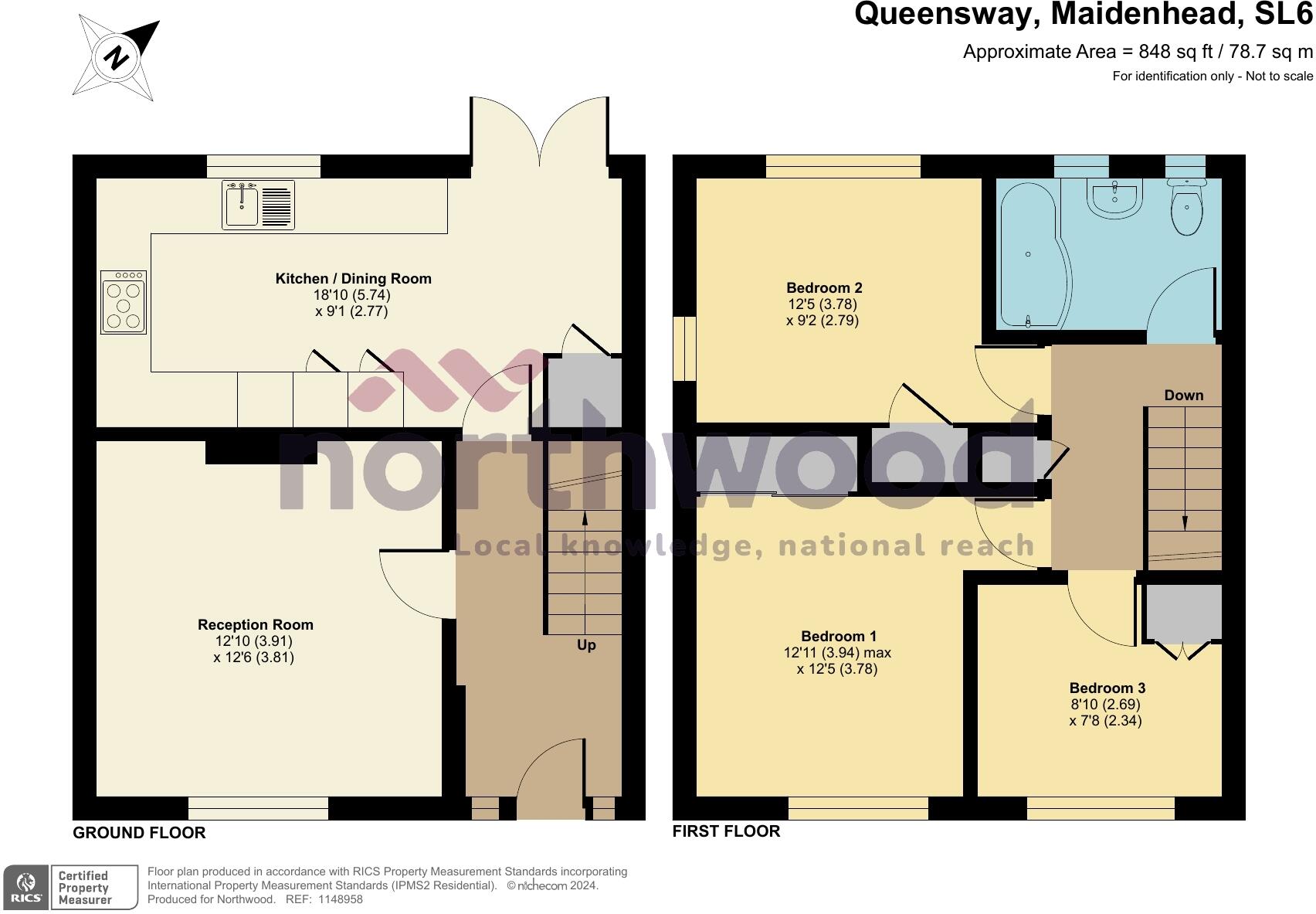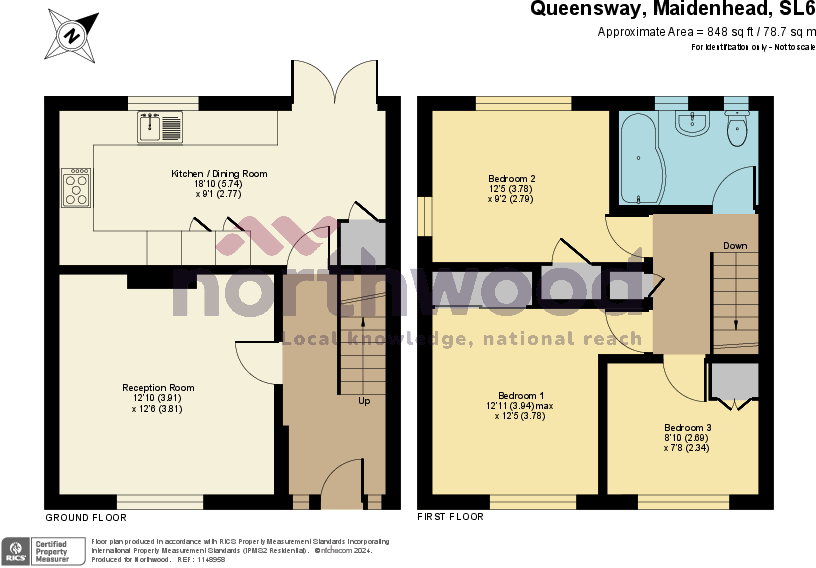Summary - 41 QUEENSWAY MAIDENHEAD SL6 7SA
3 bed 1 bath Semi-Detached
Comfortable, practical residence with parking, garden and workshop potential.
Three bedrooms with family-sized living space
Driveway parking for two to three cars
Private rear garden and useful outbuilding/workshop
Single family bathroom only
Freehold tenure, approximately 848 sq ft total
Post-war build (1950–1966) with filled cavity walls
EPC rating D — potential to improve energy efficiency
Fast broadband, excellent mobile signal, low local crime
This three-bedroom semi-detached home on Queensway offers practical family living in Maidenhead. The ground floor has a welcoming hallway, a well-lit living room and a fitted kitchen that opens to a private back garden — ideal for children and weekend entertaining. The plot includes a driveway for two to three cars and a useful outbuilding for storage or a workshop.
Upstairs are three good-sized bedrooms and a single family bathroom. The house is post-war (1950–1966) with double glazing, cavity walls and gas central heating via boiler and radiators. The property is freehold, with a decent plot size and an overall footprint of about 848 sq ft — well suited to a growing family or someone seeking sensible space close to local amenities.
Practical positives include off-street parking, fast broadband and excellent mobile signal, low local crime and convenient transport links. Nearby schools include several state and independent options, with a mix of Ofsted ratings; Riverside Primary and Furze Platt Senior School are rated Good. The local area has everyday shops, takeaways, a playground and bus services.
Buyers should note the EPC rating of D and a single bathroom upstairs; energy-efficiency improvements or modernisation could be needed to reduce running costs. The home is presented as well maintained but offers clear scope for updating such as kitchen, bathroom or insulation improvements to add value and comfort.
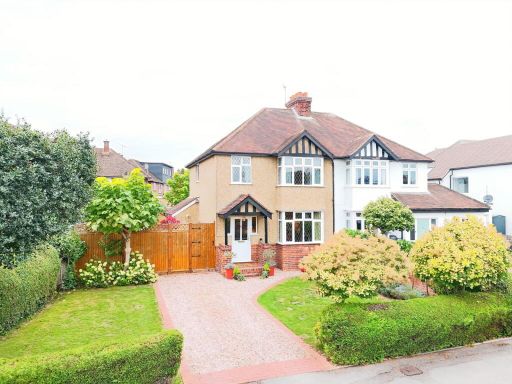 3 bedroom semi-detached house for sale in Harefield Road, Maidenhead, SL6 — £675,000 • 3 bed • 1 bath • 912 ft²
3 bedroom semi-detached house for sale in Harefield Road, Maidenhead, SL6 — £675,000 • 3 bed • 1 bath • 912 ft²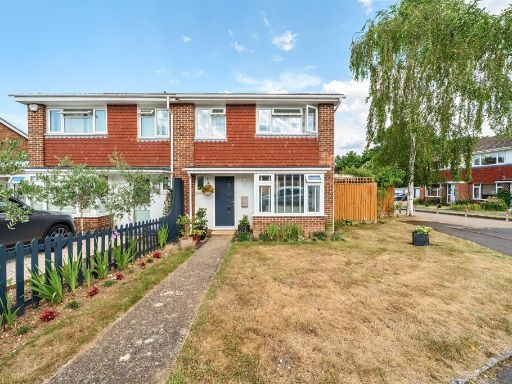 3 bedroom semi-detached house for sale in Culham Drive, Maidenhead, SL6 — £500,000 • 3 bed • 1 bath • 891 ft²
3 bedroom semi-detached house for sale in Culham Drive, Maidenhead, SL6 — £500,000 • 3 bed • 1 bath • 891 ft²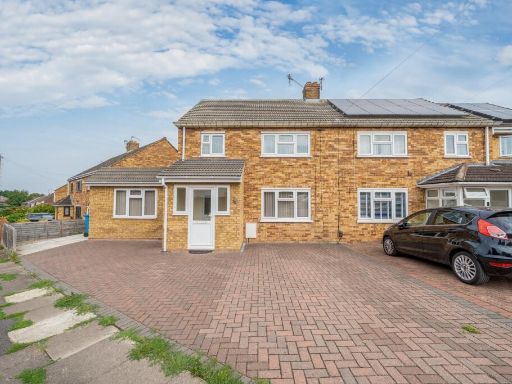 4 bedroom semi-detached house for sale in Queensway, Maidenhead, SL6 — £585,000 • 4 bed • 2 bath • 1186 ft²
4 bedroom semi-detached house for sale in Queensway, Maidenhead, SL6 — £585,000 • 4 bed • 2 bath • 1186 ft²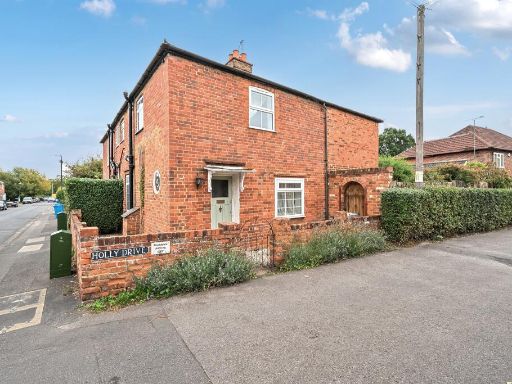 3 bedroom semi-detached house for sale in Ray Mill Road West, Maidenhead, SL6 — £575,000 • 3 bed • 1 bath • 1181 ft²
3 bedroom semi-detached house for sale in Ray Mill Road West, Maidenhead, SL6 — £575,000 • 3 bed • 1 bath • 1181 ft²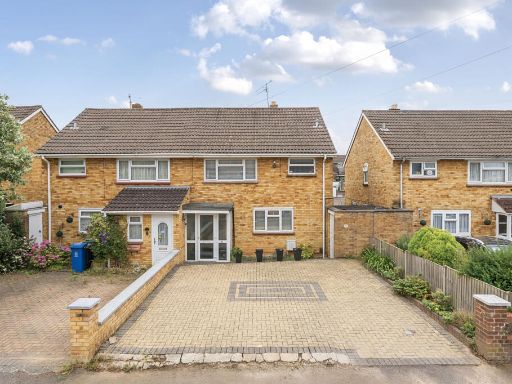 3 bedroom semi-detached house for sale in St. Chads Road, Maidenhead, SL6 — £475,000 • 3 bed • 1 bath • 1324 ft²
3 bedroom semi-detached house for sale in St. Chads Road, Maidenhead, SL6 — £475,000 • 3 bed • 1 bath • 1324 ft²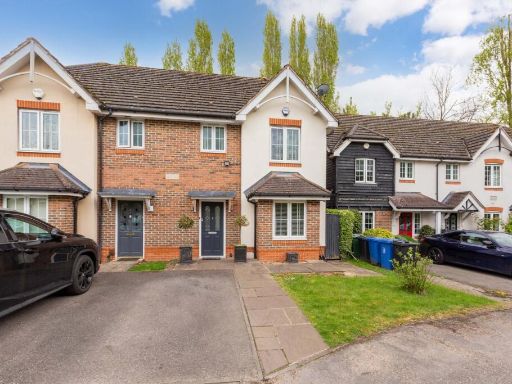 3 bedroom semi-detached house for sale in Beechfield Place, Maidenhead, SL6 — £550,000 • 3 bed • 3 bath • 1139 ft²
3 bedroom semi-detached house for sale in Beechfield Place, Maidenhead, SL6 — £550,000 • 3 bed • 3 bath • 1139 ft²