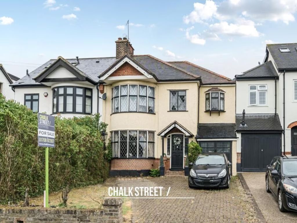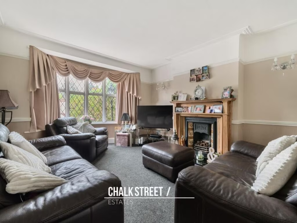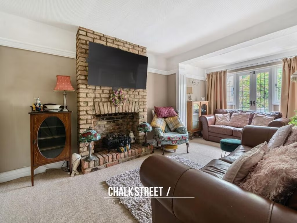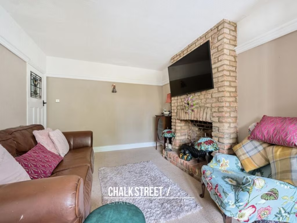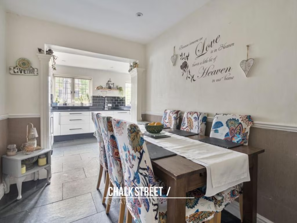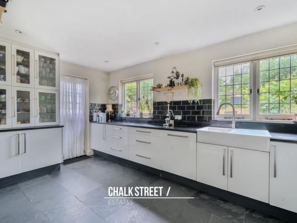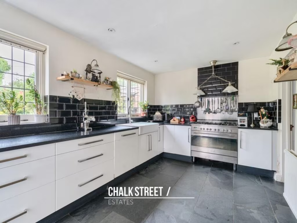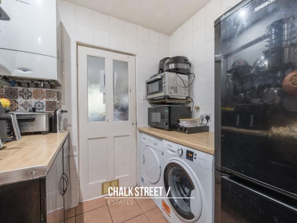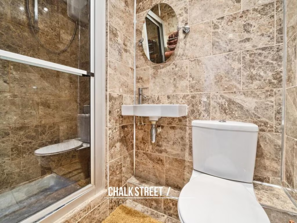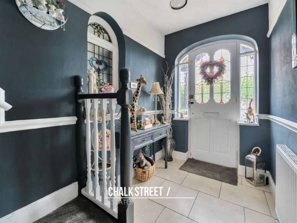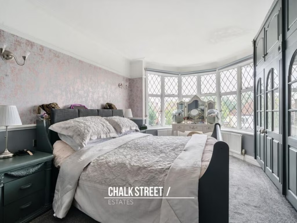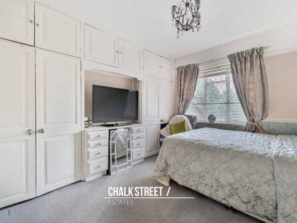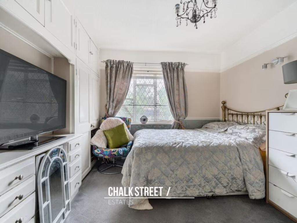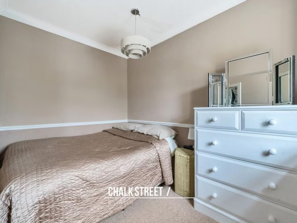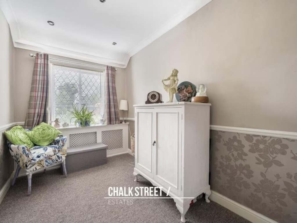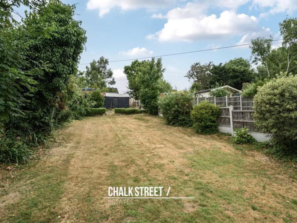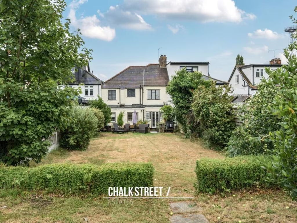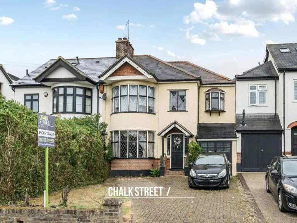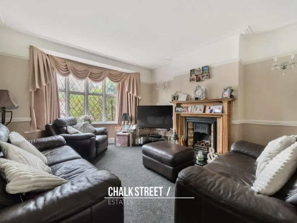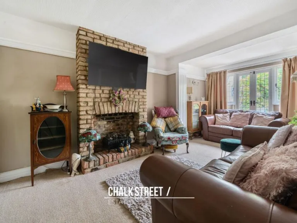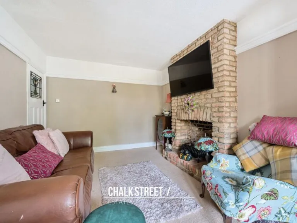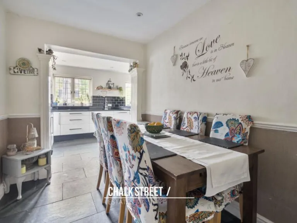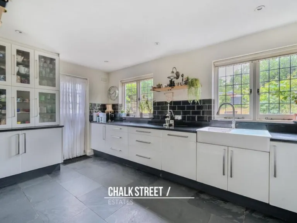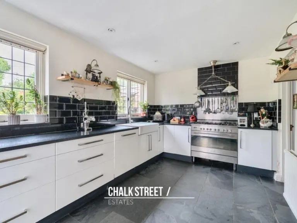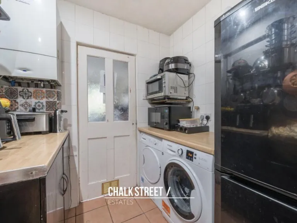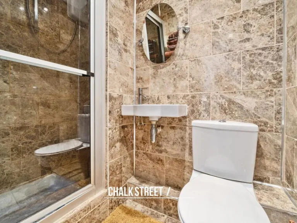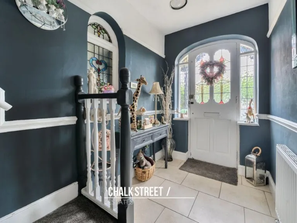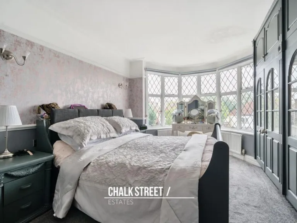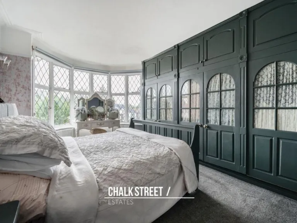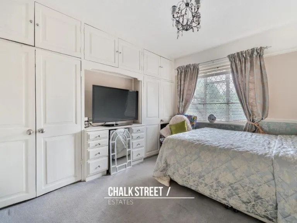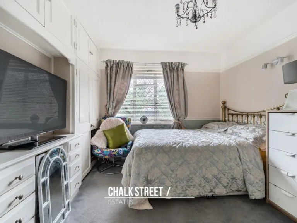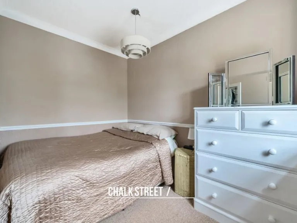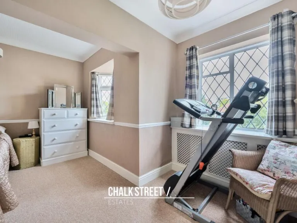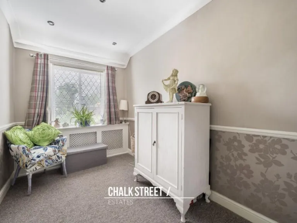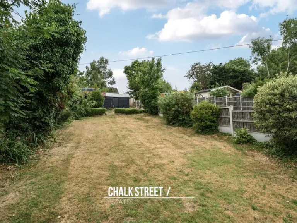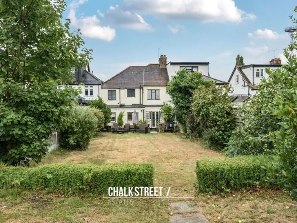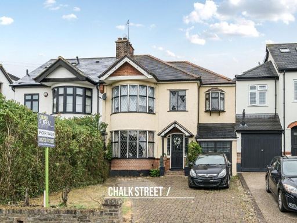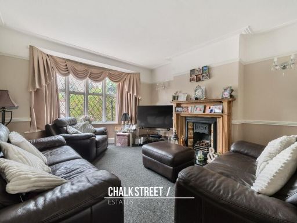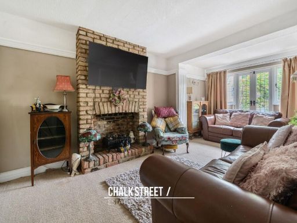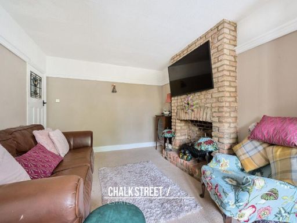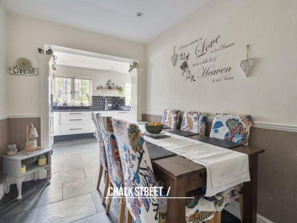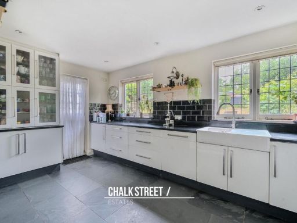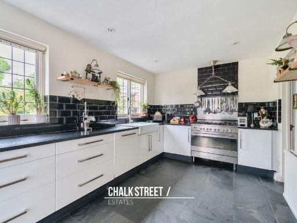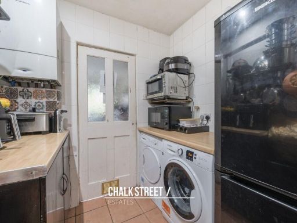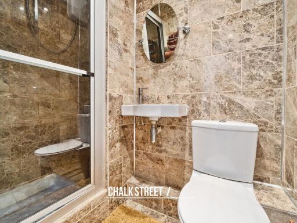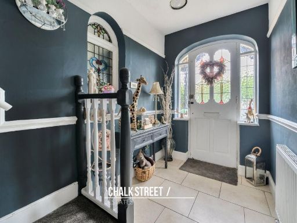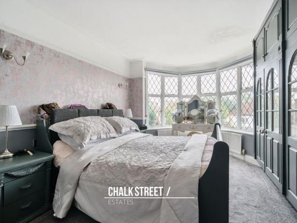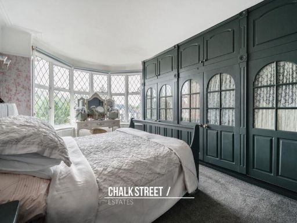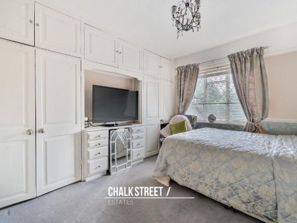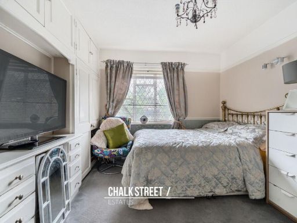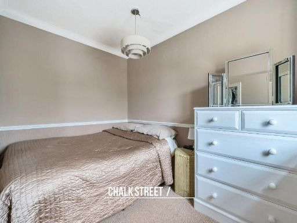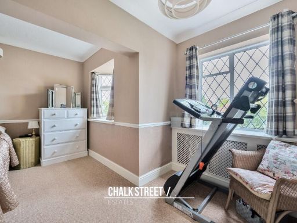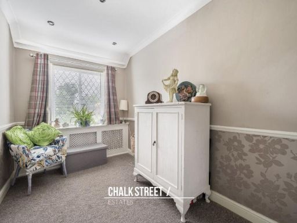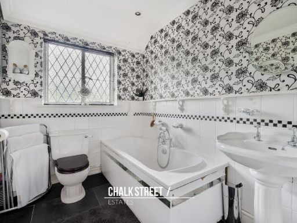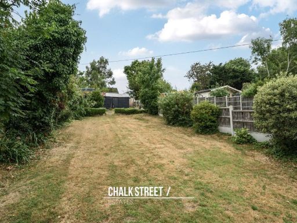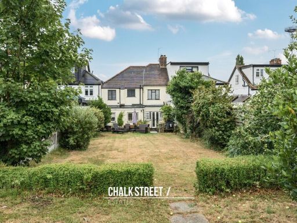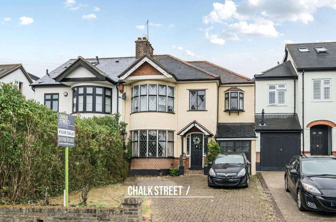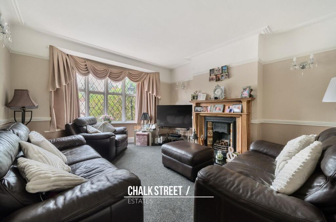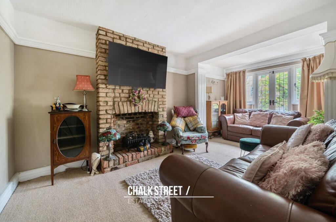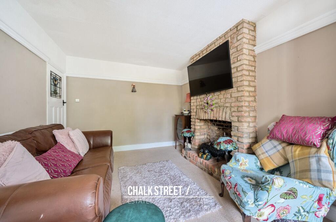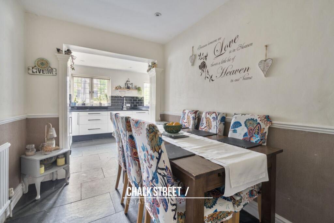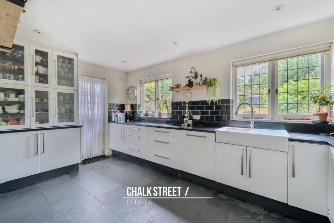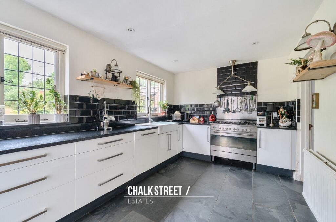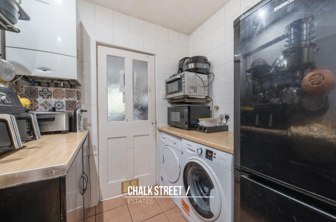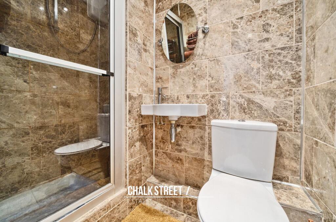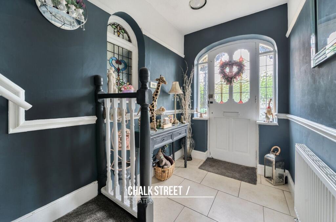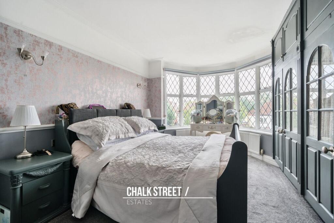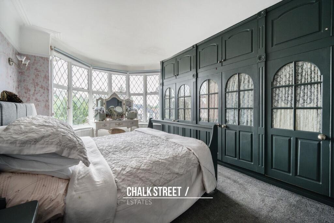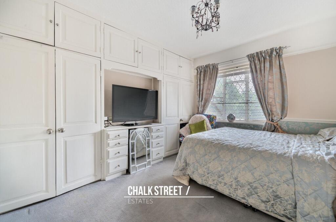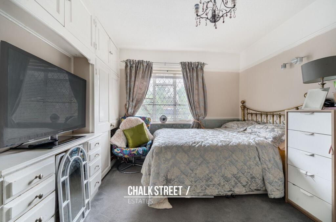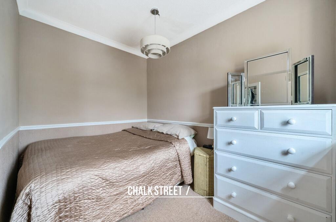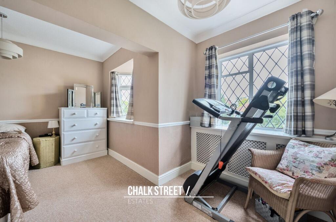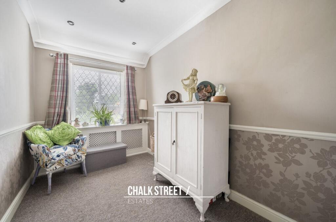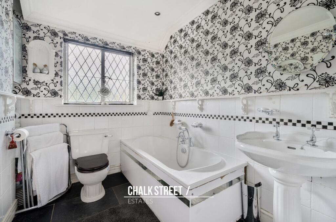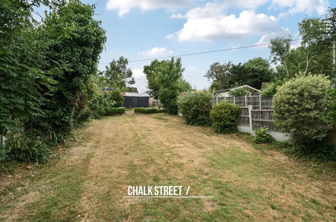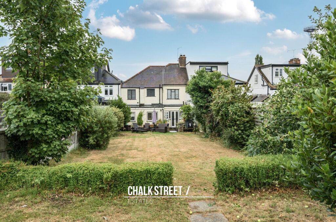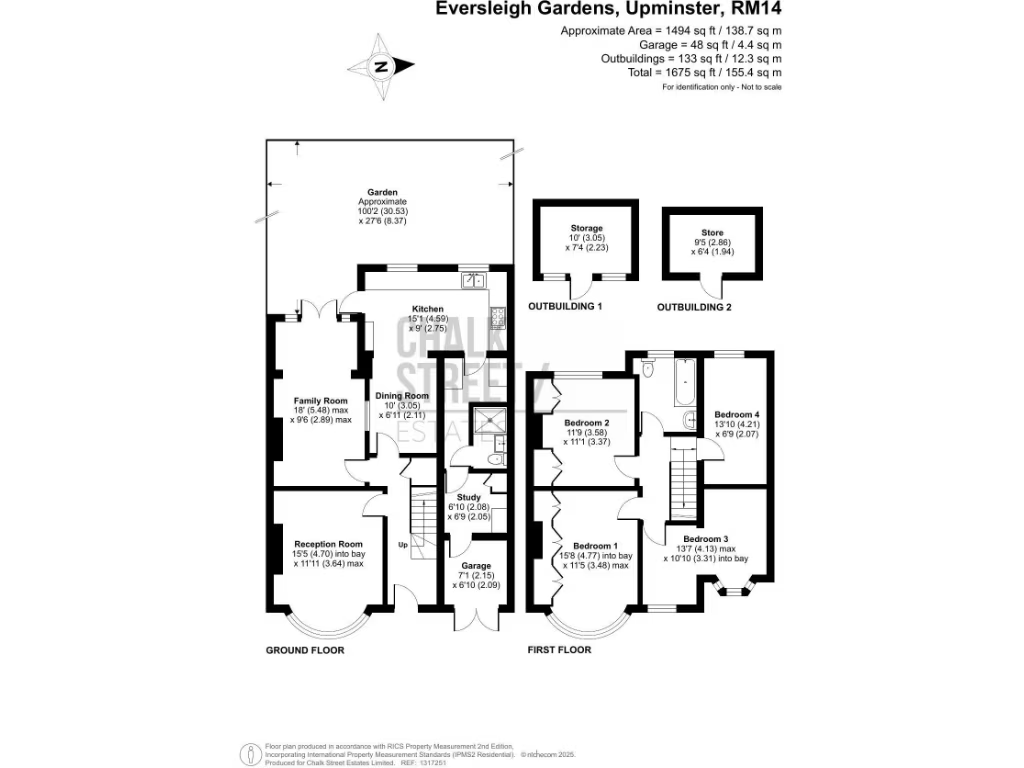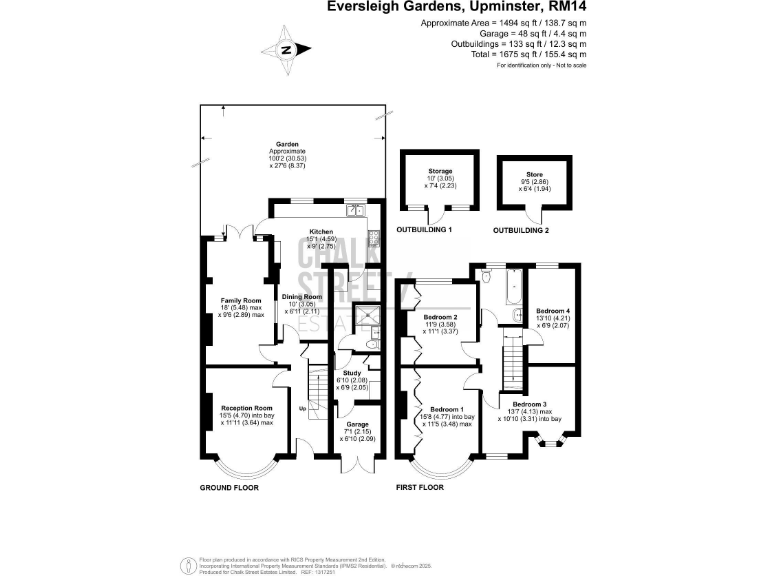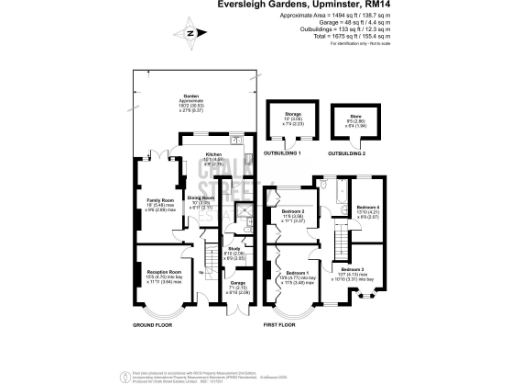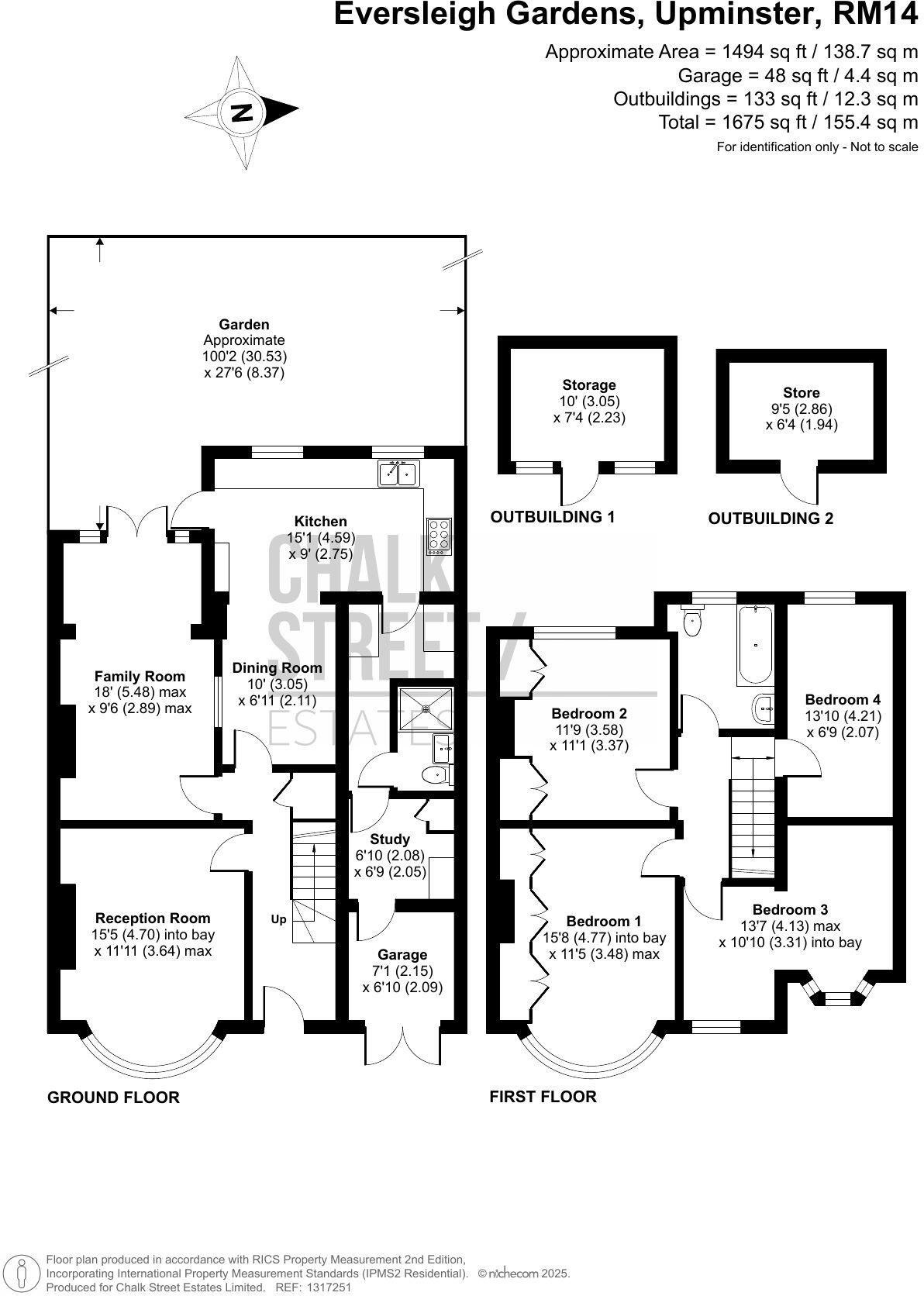Summary - Eversleigh Gardens, Upminister, RM14 RM14 1DP
4 bed 2 bath Semi-Detached
Large garden, three receptions and easy walk to Upminster station.
- Four bedrooms and three reception rooms, plus study
- Large c.100 ft rear garden with two outbuildings
- 0.4 miles to Upminster station and town centre
- Off-street parking and small integral garage
- Double glazing installed after 2002; mains gas heating
- Built 1930–1949 with solid brick walls; no cavity insulation assumed
- Garage small (7'1 x 6'10); driveway needs landscaping
- Council tax band is high; factor running costs
Set within a short walk of Upminster station and the town centre, this four-bedroom semi-detached house suits a growing family seeking space and convenience. Across roughly 1,494 sq ft the home offers three reception rooms, a separate study, and a ground-floor shower room — practical rooms for everyday family life and home-working.
The property’s standout feature is the extensive c.100 ft rear garden with two useful outbuildings, ideal for children, pets and outside entertaining. Off-street parking on a brick‑paved driveway and an integral garage add convenience for commuters and multiple-car households.
Built in the 1930s with attractive Tudor Revival bay windows and character fireplaces, the house retains period charm while benefiting from double glazing fitted after 2002 and mains gas central heating. There is scope to personalise and reconfigure some spaces to suit modern family living.
Buyers should note the house has solid brick walls with assumed no cavity insulation and dates from 1930–1949, so further insulation or energy-efficiency improvements may be needed. The garage is small and the driveway landscaping will benefit from attention. Council tax is described as expensive — budget accordingly for ongoing running costs.
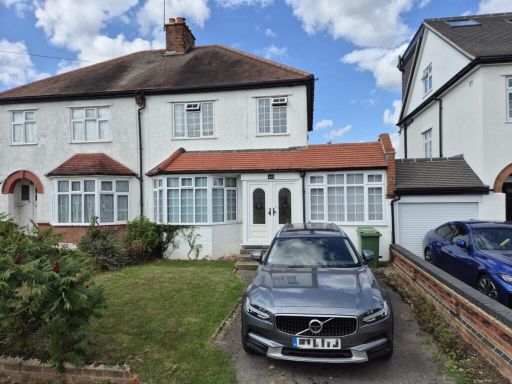 4 bedroom semi-detached house for sale in Ingrebourne Gardens, Upminster, Essex, RM14 — £675,000 • 4 bed • 2 bath • 1188 ft²
4 bedroom semi-detached house for sale in Ingrebourne Gardens, Upminster, Essex, RM14 — £675,000 • 4 bed • 2 bath • 1188 ft²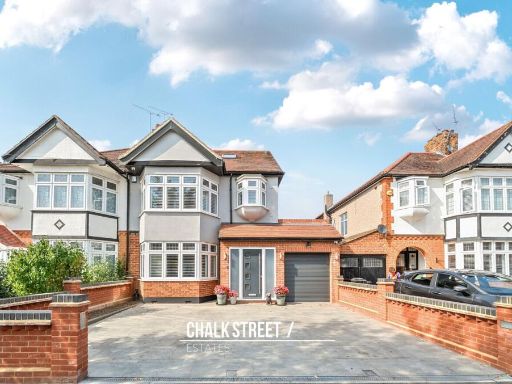 4 bedroom semi-detached house for sale in Cranston Park Avenue, Upminster, RM14 — £900,000 • 4 bed • 2 bath • 1784 ft²
4 bedroom semi-detached house for sale in Cranston Park Avenue, Upminster, RM14 — £900,000 • 4 bed • 2 bath • 1784 ft²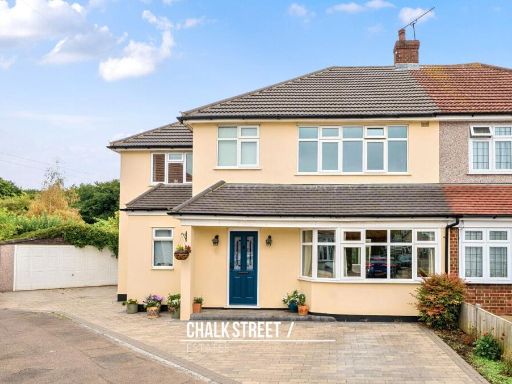 4 bedroom semi-detached house for sale in Dart Close, Upminster, RM14 — £700,000 • 4 bed • 1 bath • 1554 ft²
4 bedroom semi-detached house for sale in Dart Close, Upminster, RM14 — £700,000 • 4 bed • 1 bath • 1554 ft²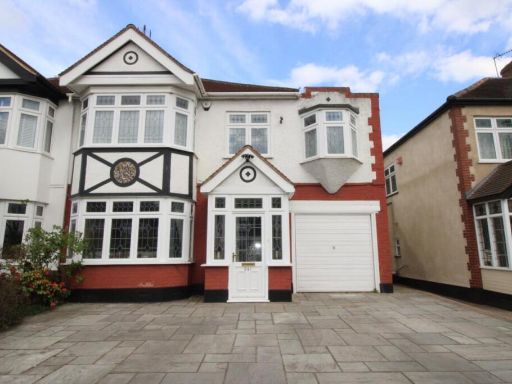 5 bedroom semi-detached house for sale in Corbets Tey Road, Upminster, Essex, RM14 — £825,000 • 5 bed • 3 bath • 1680 ft²
5 bedroom semi-detached house for sale in Corbets Tey Road, Upminster, Essex, RM14 — £825,000 • 5 bed • 3 bath • 1680 ft²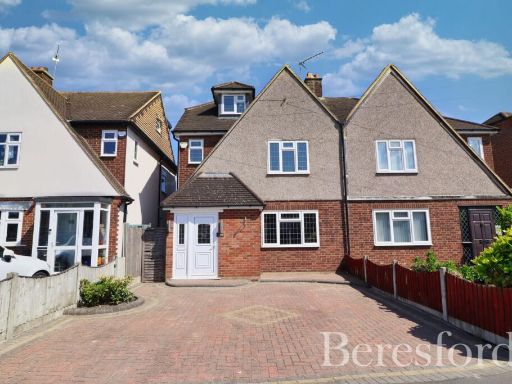 4 bedroom semi-detached house for sale in Marlborough Gardens, Upminster, RM14 — £700,000 • 4 bed • 3 bath • 2112 ft²
4 bedroom semi-detached house for sale in Marlborough Gardens, Upminster, RM14 — £700,000 • 4 bed • 3 bath • 2112 ft²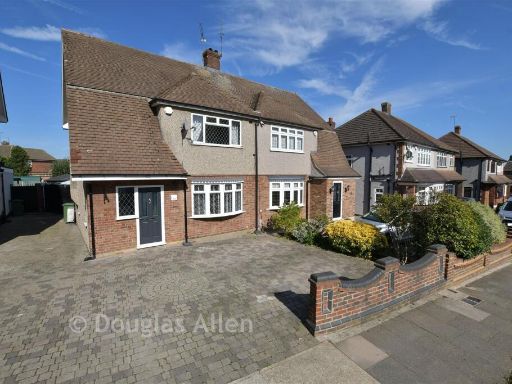 4 bedroom semi-detached house for sale in Avon Road, Upminster, Essex, RM14 — £650,000 • 4 bed • 2 bath • 915 ft²
4 bedroom semi-detached house for sale in Avon Road, Upminster, Essex, RM14 — £650,000 • 4 bed • 2 bath • 915 ft²