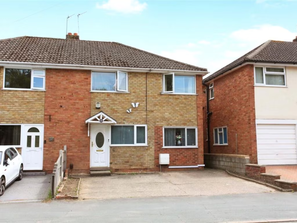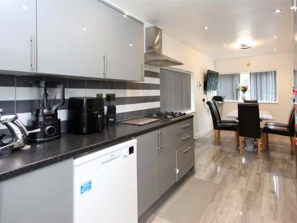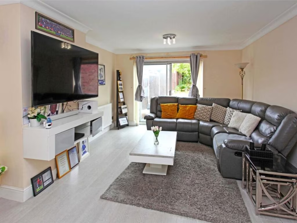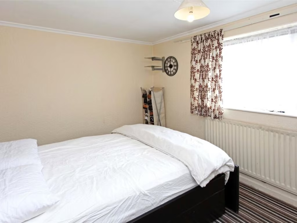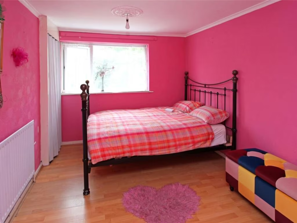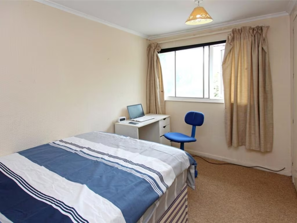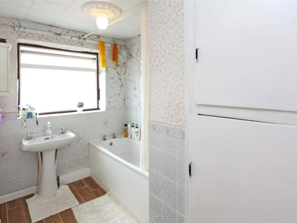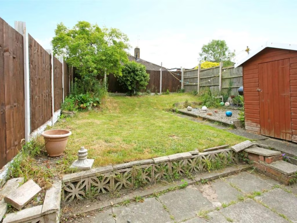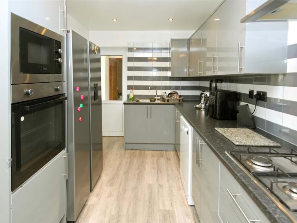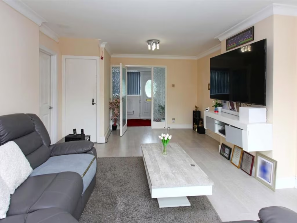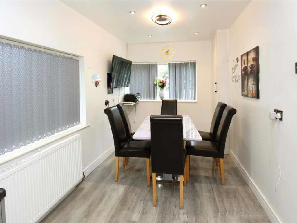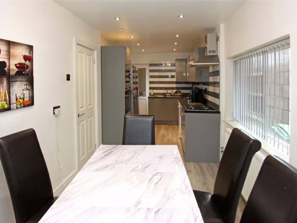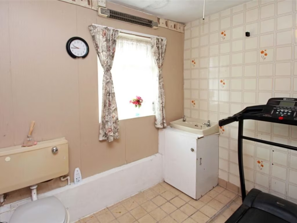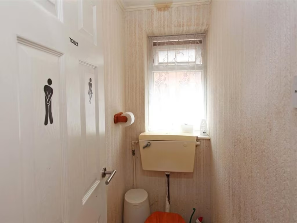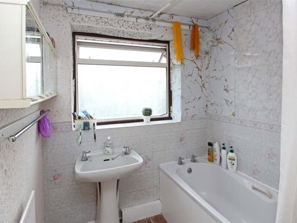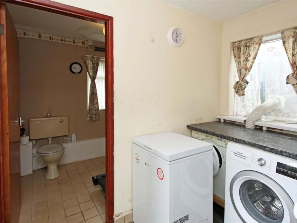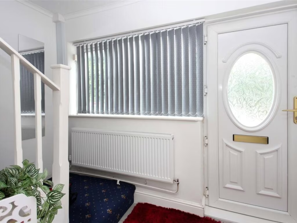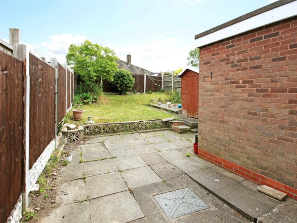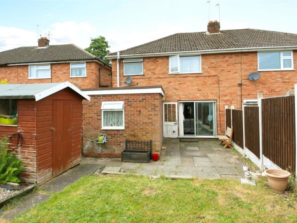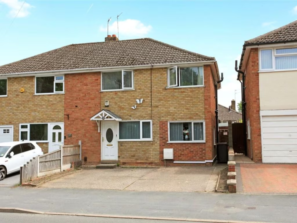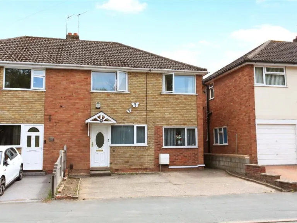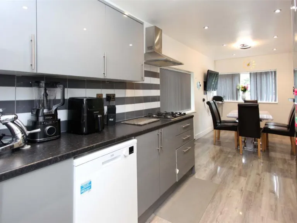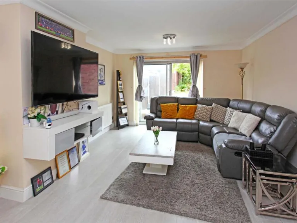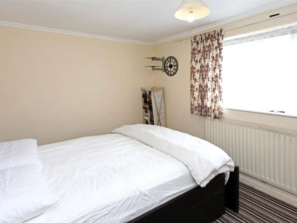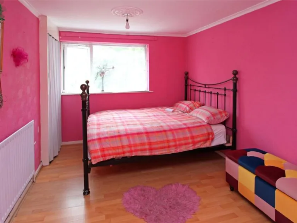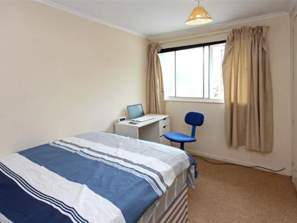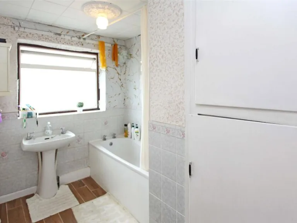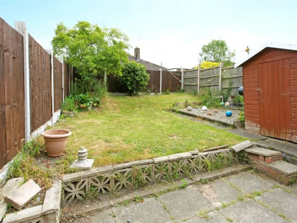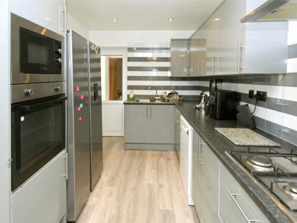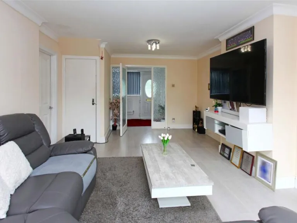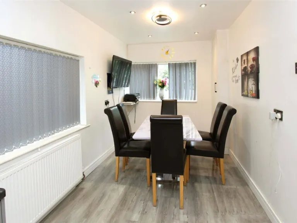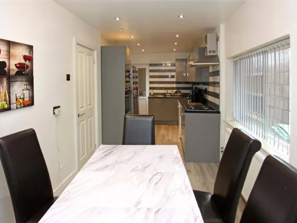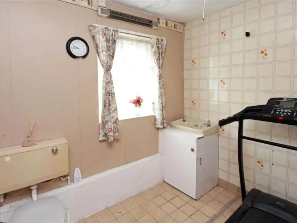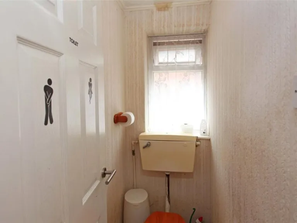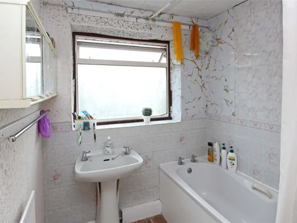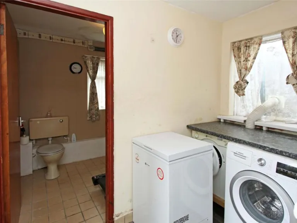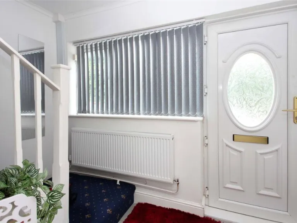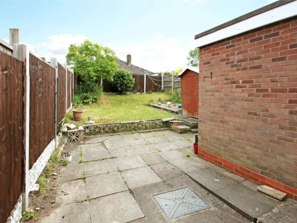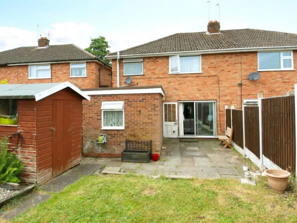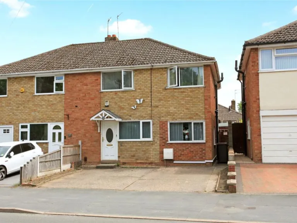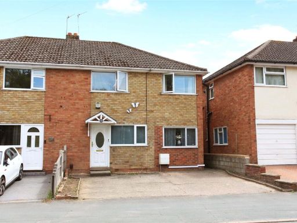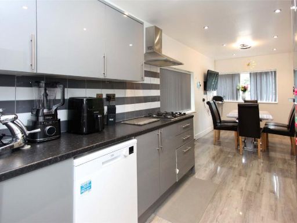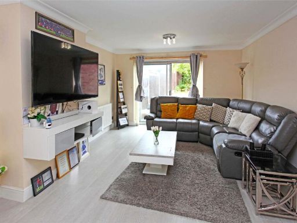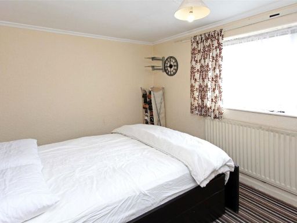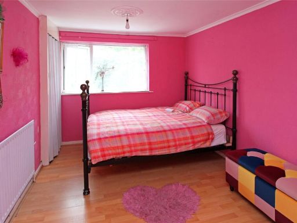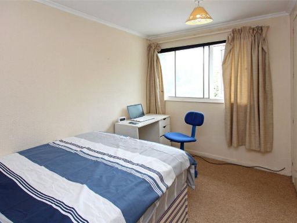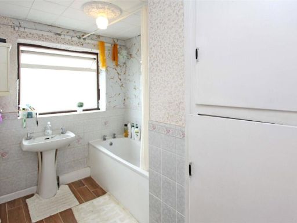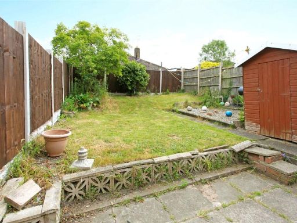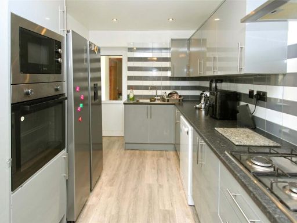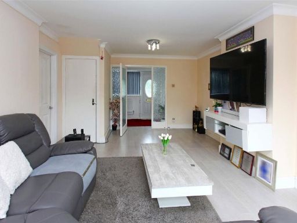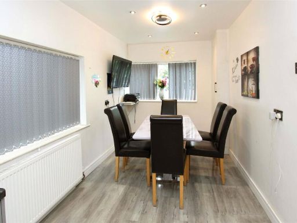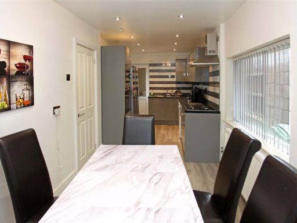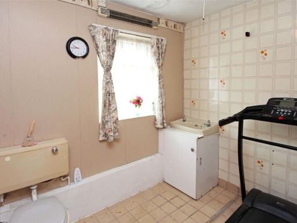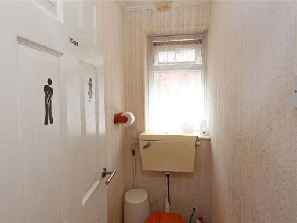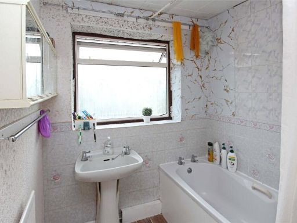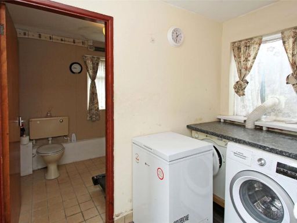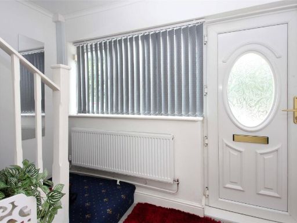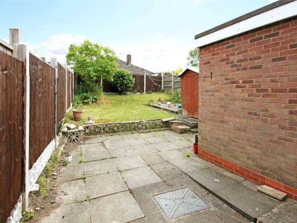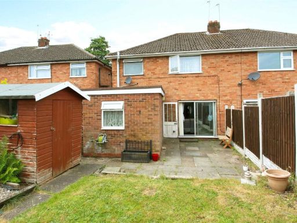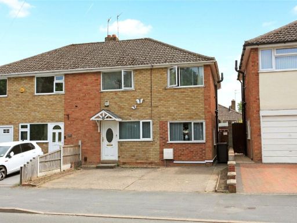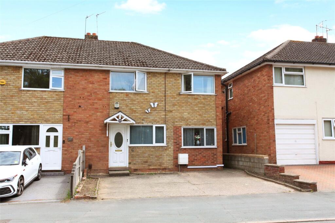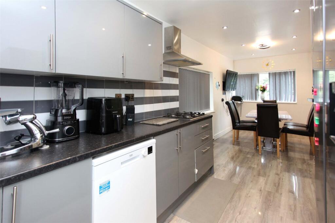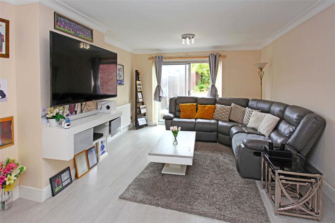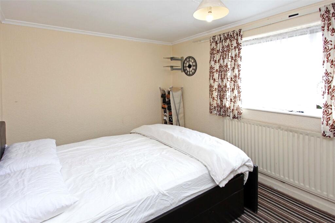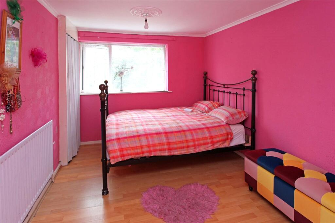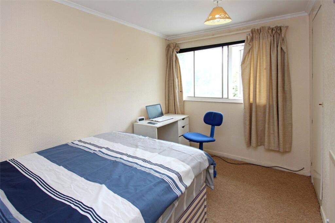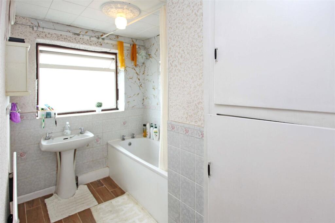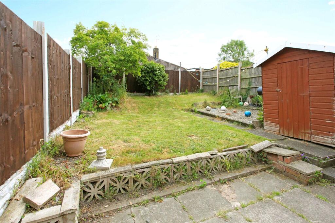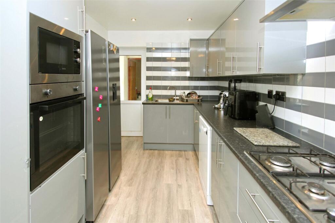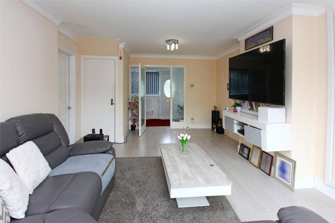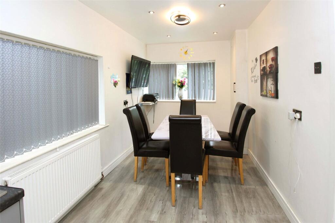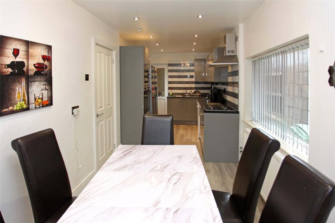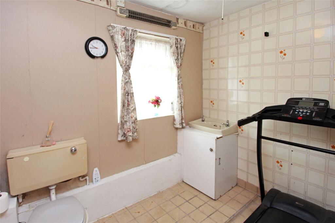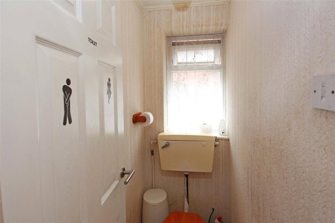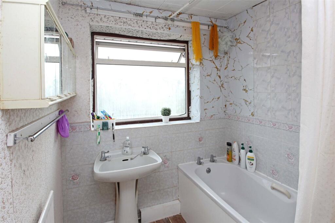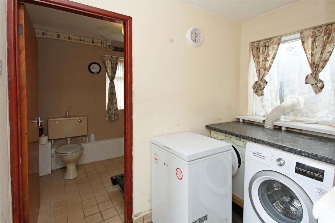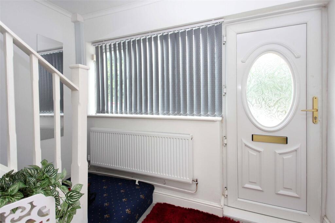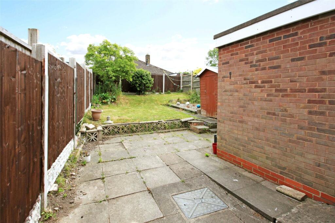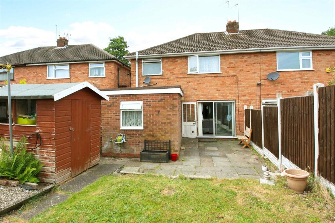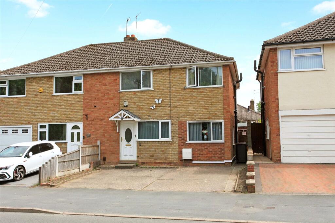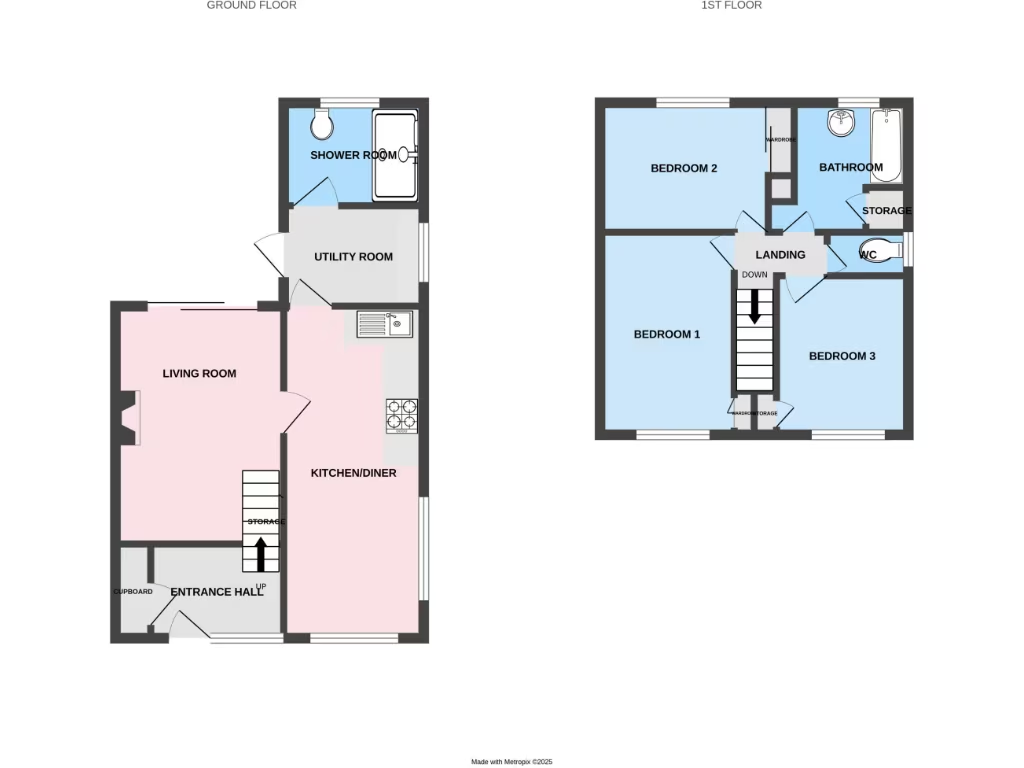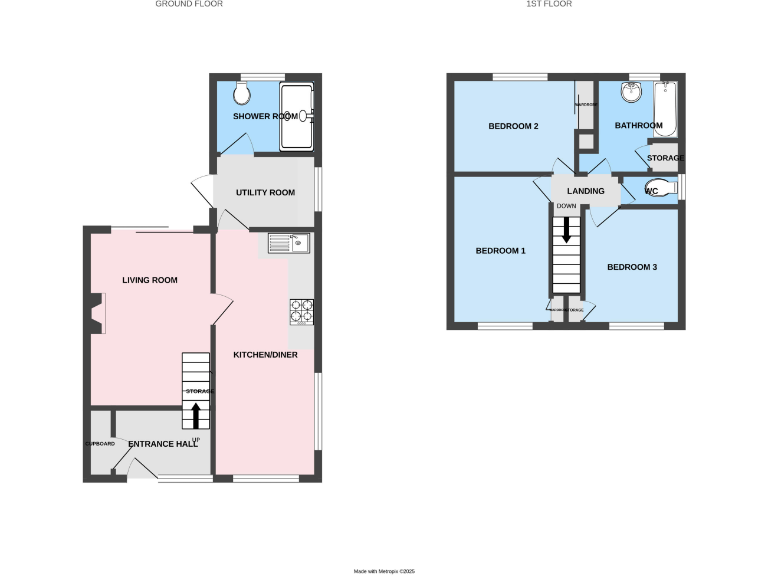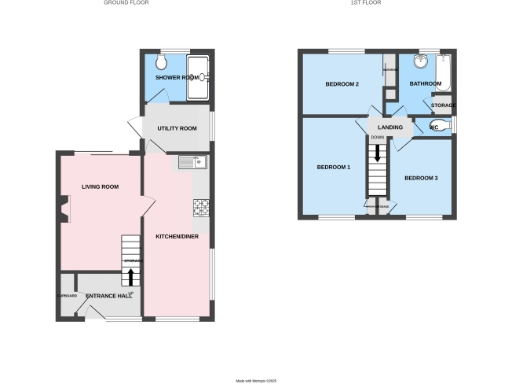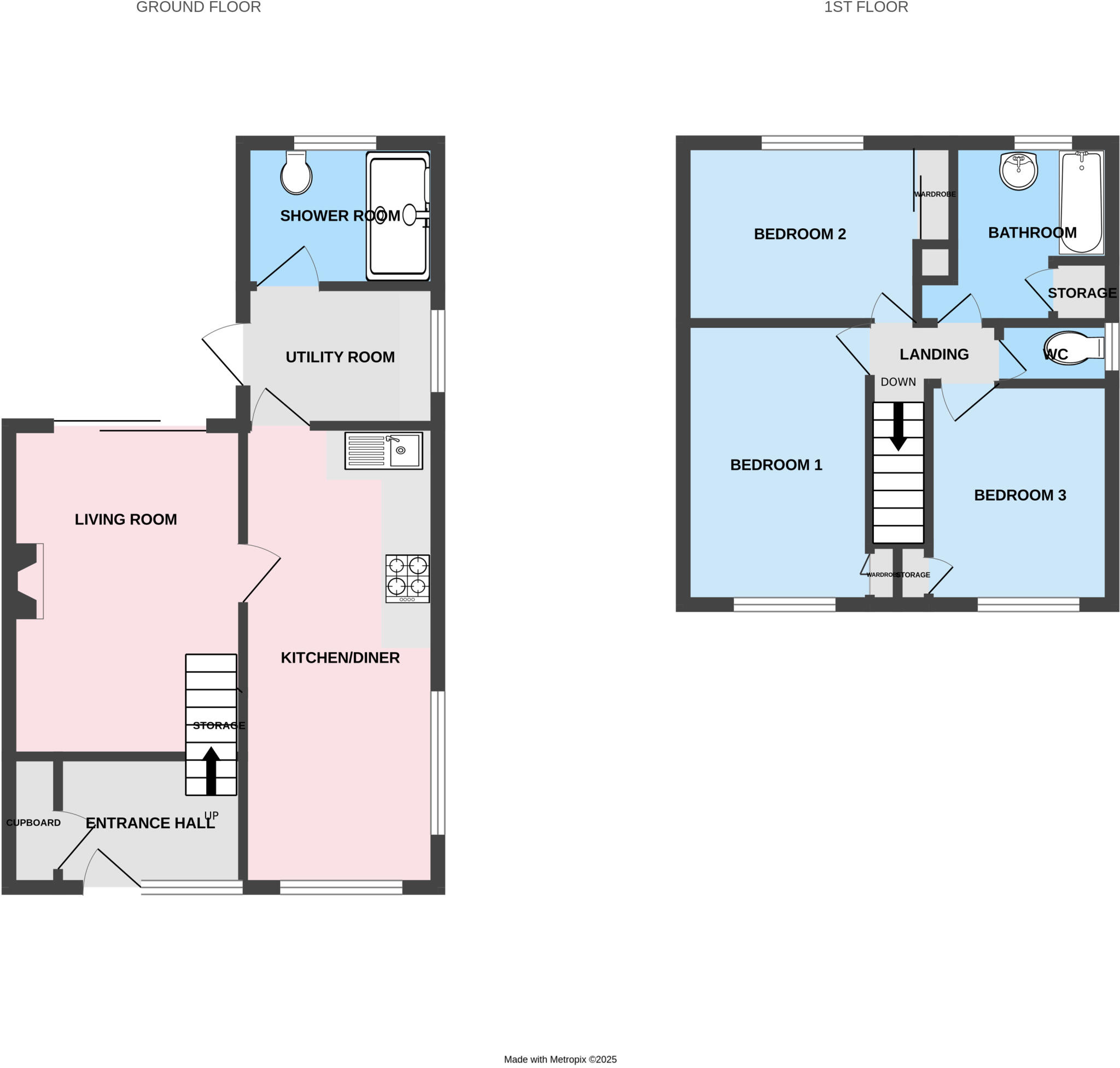Summary - 7 FENNS CRESCENT ST GEORGES TELFORD TF2 9BN
3 bed 1 bath Semi-Detached
Practical family home with modern kitchen, driveway parking and easy M54 access..
- Three bedrooms in an extended semi-detached layout
- Modern fitted kitchen with dining area and utility room
- Private enclosed rear garden; small/compact plot size
- Off-street driveway parking for multiple vehicles
- One family bathroom only; single bathroom may limit mornings
- Late 1960s–1970s construction; some areas may need updating
- Freehold with mains gas heating and double glazing
- Ultrafast broadband and excellent mobile coverage
This extended three-bedroom semi-detached home on Fenns Crescent offers practical family living close to schools and local amenities. Ground floor includes a modern kitchen/diner, useful utility room, guest WC and a comfortable lounge — a layout that suits daily family life and entertaining. The property benefits from off-street driveway parking, private enclosed rear garden and ultrafast broadband, plus convenient access to the M54.
Well-suited to families seeking move-in-ready kitchen facilities with potential to personalise other areas. The house is freehold, connected to mains gas with boiler and radiators, double glazing and an average overall size of 991 sq ft. Local schools include an Outstanding-rated primary close by, and the area records low crime and excellent mobile coverage.
Notable considerations: the home has one family bathroom and sits on a relatively small plot, so outdoor space is modest. The wider area is classified as deprived, which may influence longer-term resale dynamics. Constructed in the late 1960s–1970s, some fixtures or finishes (outside of the kitchen) may require updating in time.
Overall this property presents a solid, practical family purchase with modern kitchen fittings and strong connectivity; buyers should weigh the single bathroom and compact garden against the convenient location and highway links.
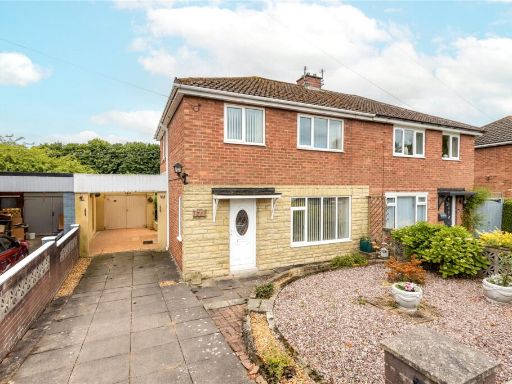 3 bedroom semi-detached house for sale in Hollyhurst Road, Wrockwardine Wood, Telford, Shropshire, TF2 — £220,000 • 3 bed • 1 bath • 958 ft²
3 bedroom semi-detached house for sale in Hollyhurst Road, Wrockwardine Wood, Telford, Shropshire, TF2 — £220,000 • 3 bed • 1 bath • 958 ft²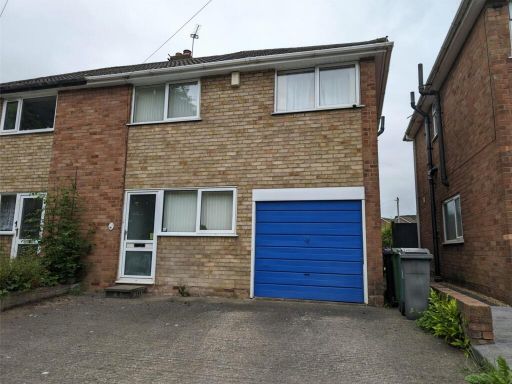 3 bedroom semi-detached house for sale in Fenns Crescent, St. Georges, Telford, Shropshire, TF2 — £175,000 • 3 bed • 1 bath • 905 ft²
3 bedroom semi-detached house for sale in Fenns Crescent, St. Georges, Telford, Shropshire, TF2 — £175,000 • 3 bed • 1 bath • 905 ft²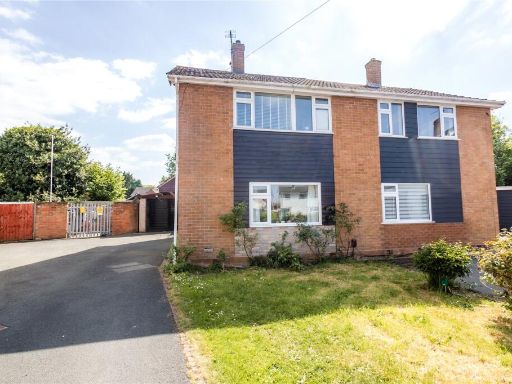 3 bedroom semi-detached house for sale in Paddock Close, Wellington, Telford, Shropshire, TF1 — £225,000 • 3 bed • 1 bath • 763 ft²
3 bedroom semi-detached house for sale in Paddock Close, Wellington, Telford, Shropshire, TF1 — £225,000 • 3 bed • 1 bath • 763 ft²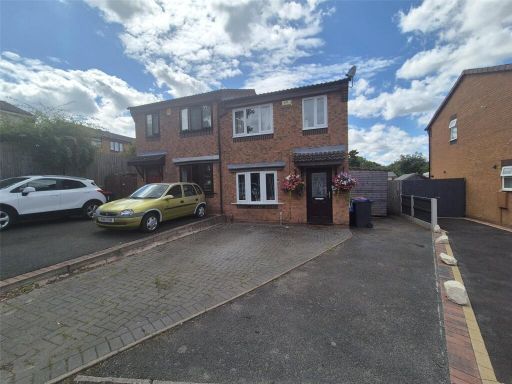 3 bedroom semi-detached house for sale in The Crofts, Madeley, Telford, Shropshire, TF7 — £195,000 • 3 bed • 1 bath • 722 ft²
3 bedroom semi-detached house for sale in The Crofts, Madeley, Telford, Shropshire, TF7 — £195,000 • 3 bed • 1 bath • 722 ft²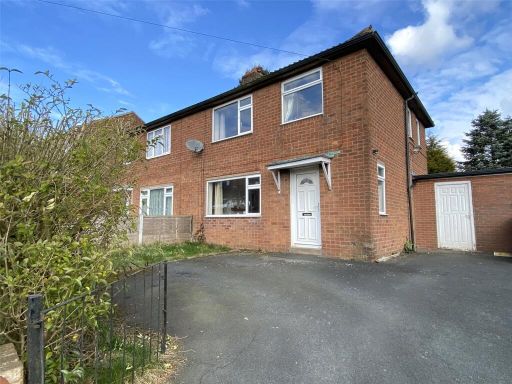 3 bedroom semi-detached house for sale in Fifth Avenue, Ketley Bank, Telford, Shropshire, TF2 — £175,000 • 3 bed • 1 bath • 883 ft²
3 bedroom semi-detached house for sale in Fifth Avenue, Ketley Bank, Telford, Shropshire, TF2 — £175,000 • 3 bed • 1 bath • 883 ft²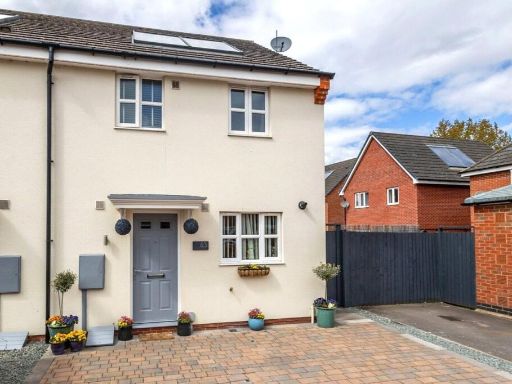 3 bedroom semi-detached house for sale in Oakworth Close, Hadley, Telford, Shropshire, TF1 — £229,950 • 3 bed • 1 bath
3 bedroom semi-detached house for sale in Oakworth Close, Hadley, Telford, Shropshire, TF1 — £229,950 • 3 bed • 1 bath