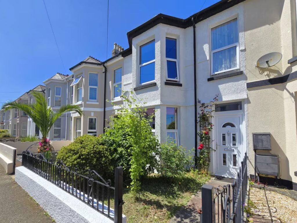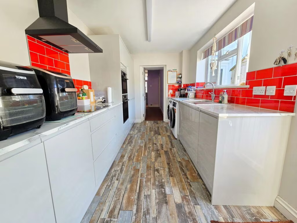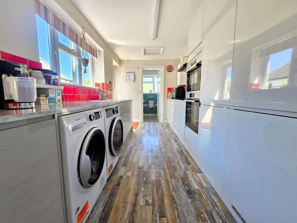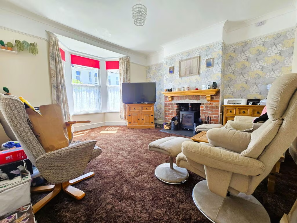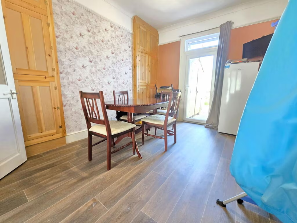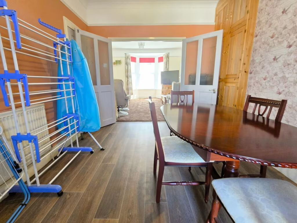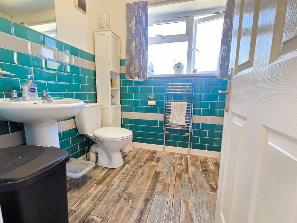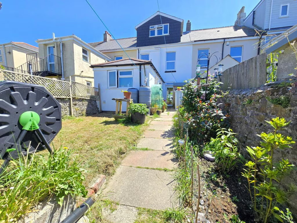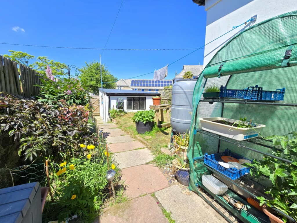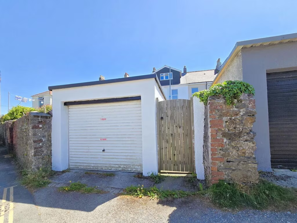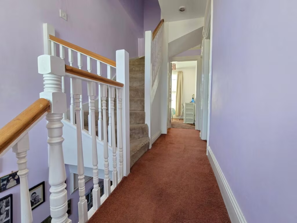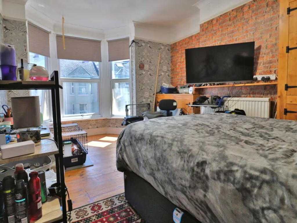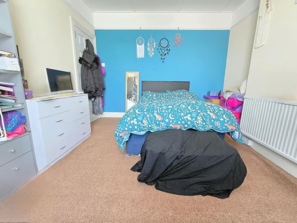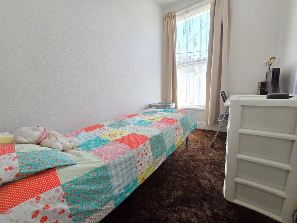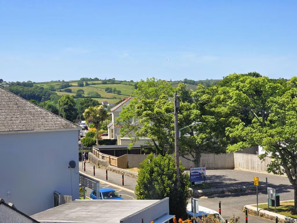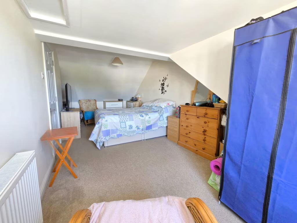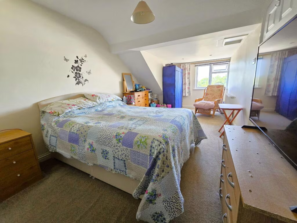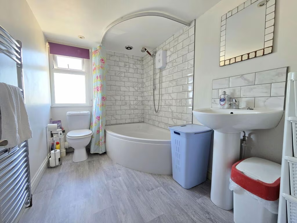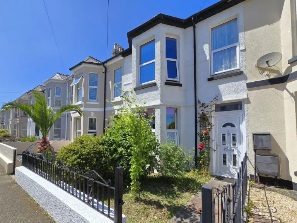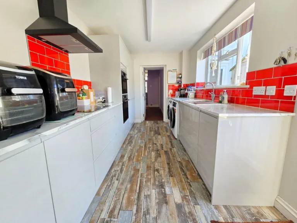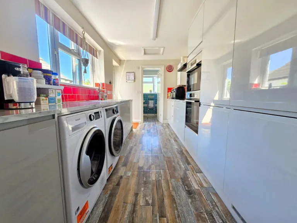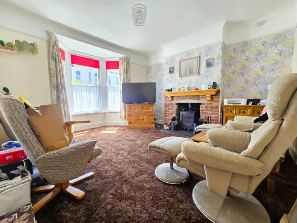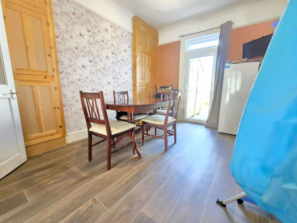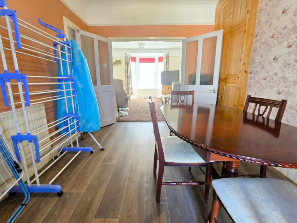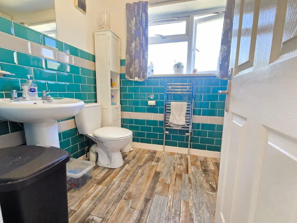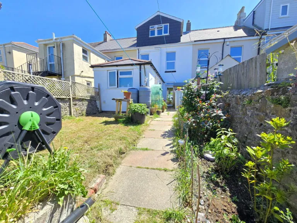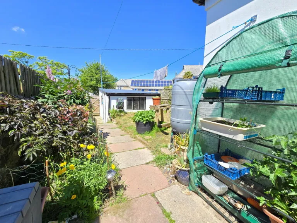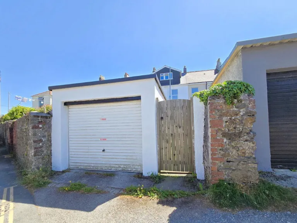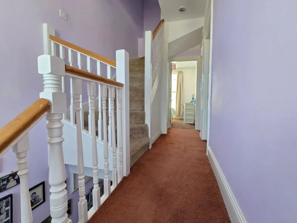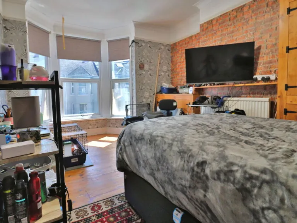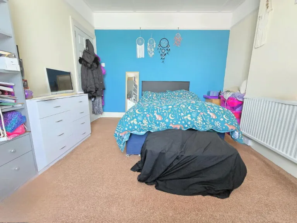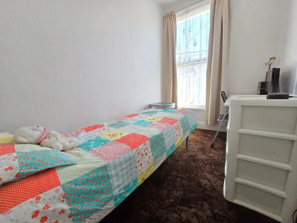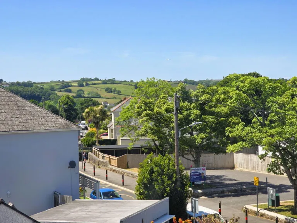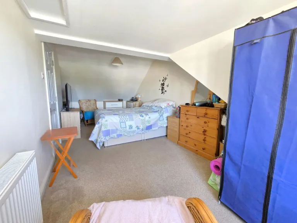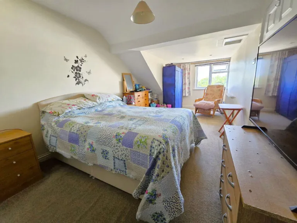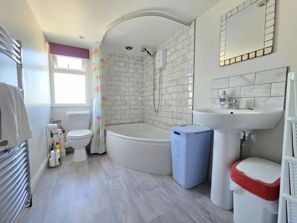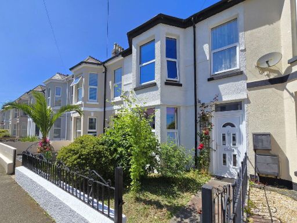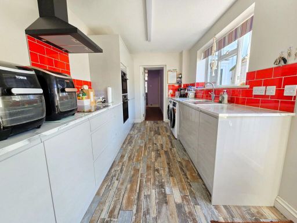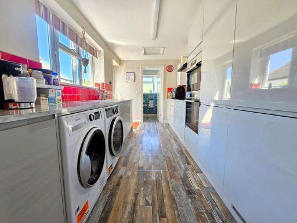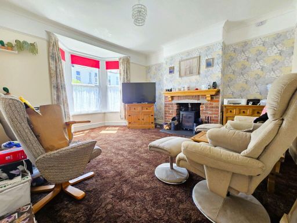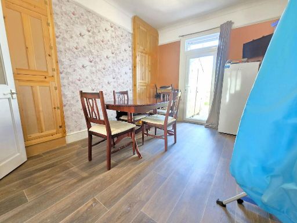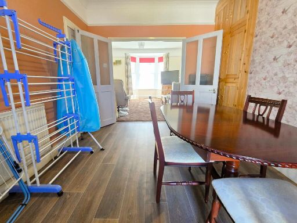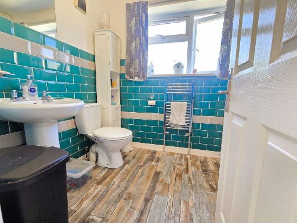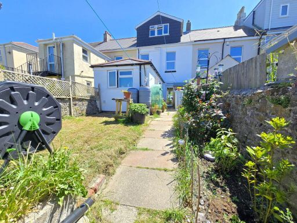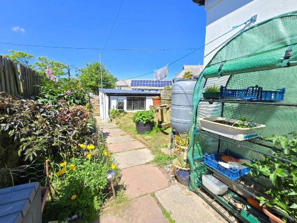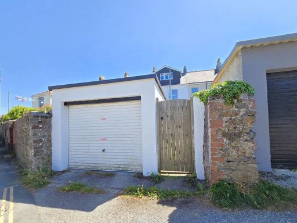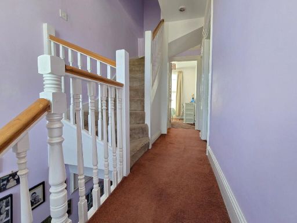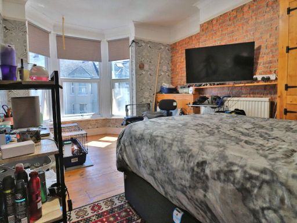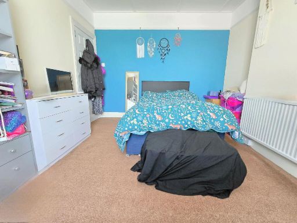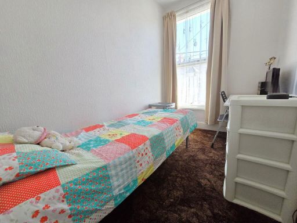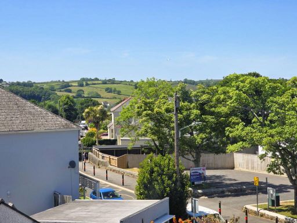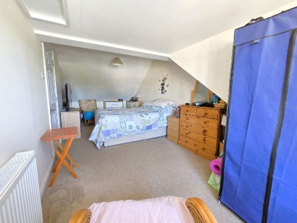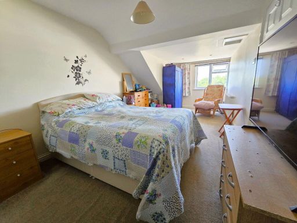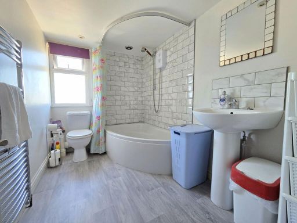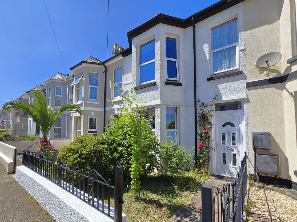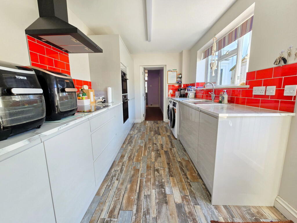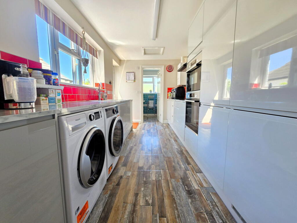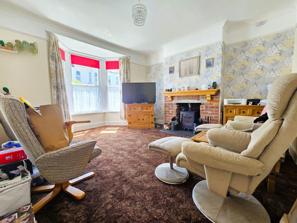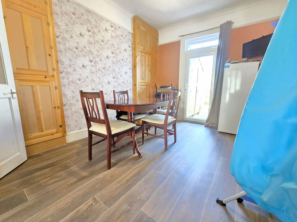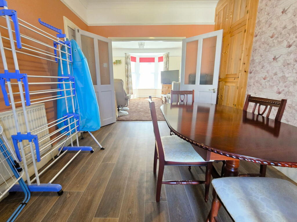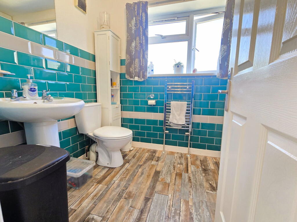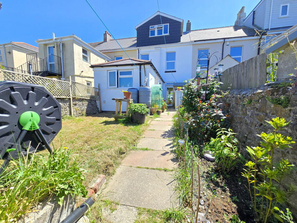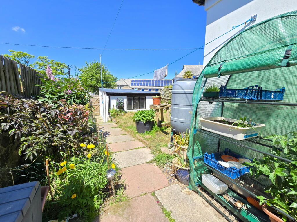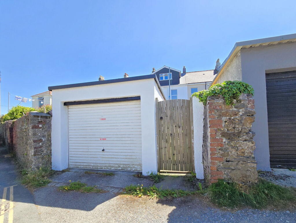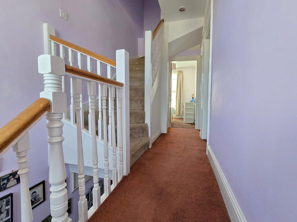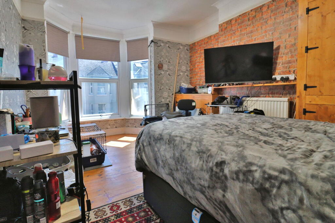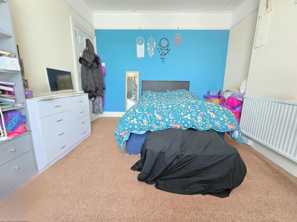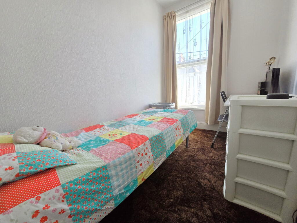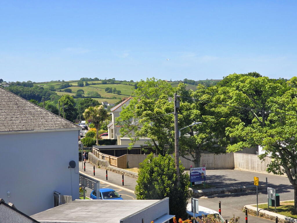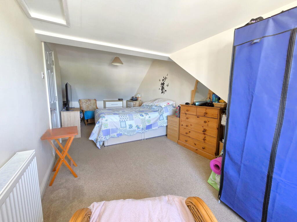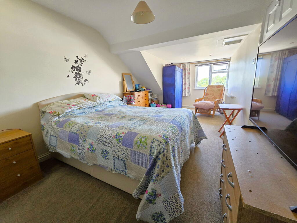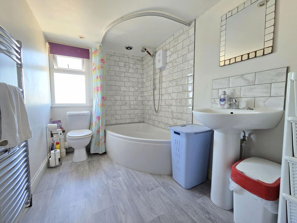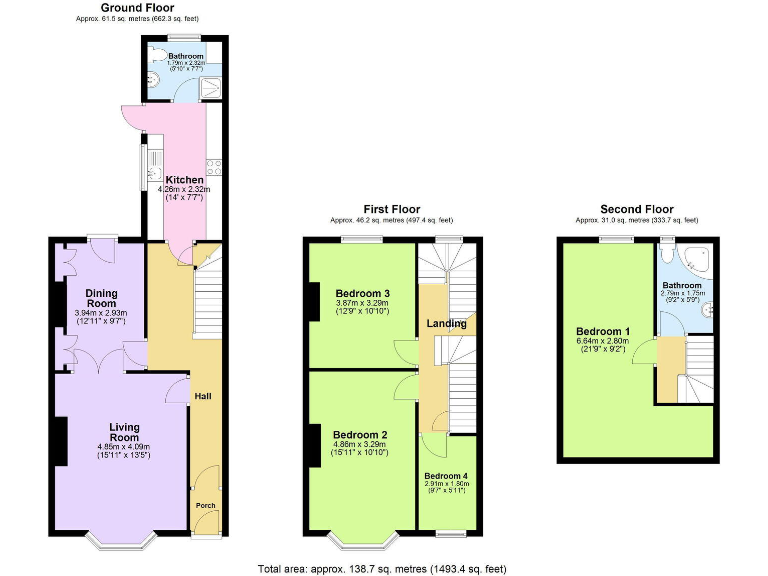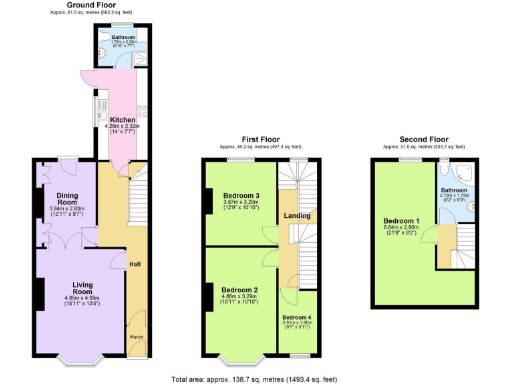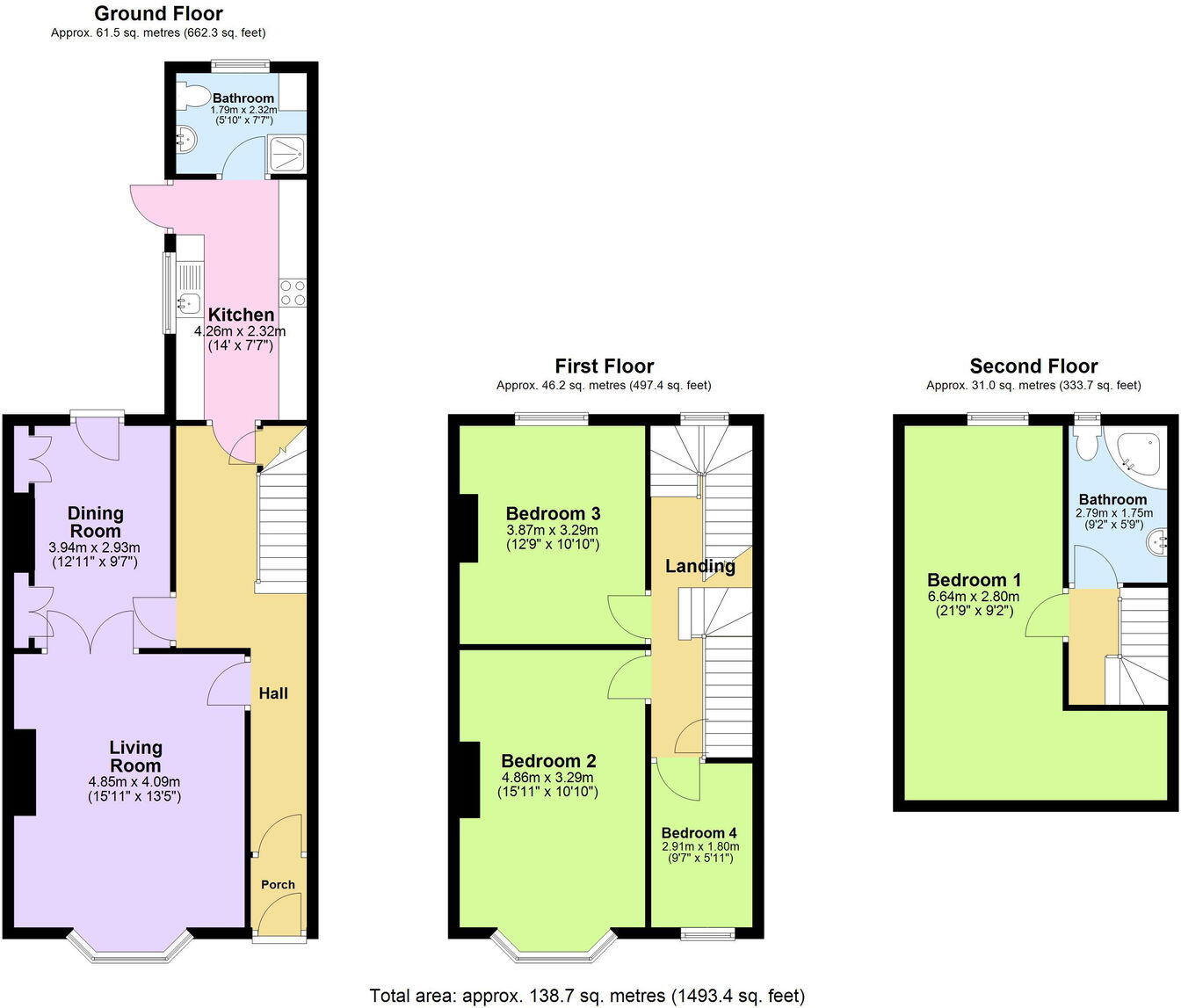Summary - 122 ST STEPHENS ROAD SALTASH PL12 4NQ
4 bed 2 bath Terraced
Spacious loft-conversion family home blending period character with modern living and garage parking..
Bay-fronted living room with multifuel wood burner
Large loft conversion creating master bedroom suite
Modern fitted kitchen with contemporary cupboards
Two family bathrooms; ground-floor shower room WC
Sunny rear garden leading to a substantial garage
On-street parking; garage provides secure off-road option
Solid brick construction — may need wall insulation upgrade
Small plot size; compact outdoor space compared with detached homes
An appealing Victorian mid-terrace arranged over three floors, this four-bedroom home combines period character with modern convenience. The impressive loft conversion creates a generous master suite with countryside views and a roomy modern bathroom, giving the house true flexible family accommodation.
Ground floor living is bright and sociable: a bay-fronted living room with a multifuel wood burner flows via double doors into a separate dining area and on to a contemporary fitted kitchen. A practical modern shower room with WC on the ground floor adds useful convenience for everyday family life and guests.
Outside, a sunny rear garden provides a pleasant private space and leads to a substantial garage that can accommodate a car. On-street parking is available for visitors. The property sits in a popular St Stephens location close to local shops, bus routes and several well-rated primary schools, making it a strong pick for families.
Buyers should note the house dates from the early 20th century and is built with solid brick (no known cavity insulation), so adding wall insulation could be advisable to improve thermal performance. The plot is modest in size and the terrace setting means outdoor space is compact compared with detached options. Overall the home offers a strong balance of character, contemporary updates and practical family features.
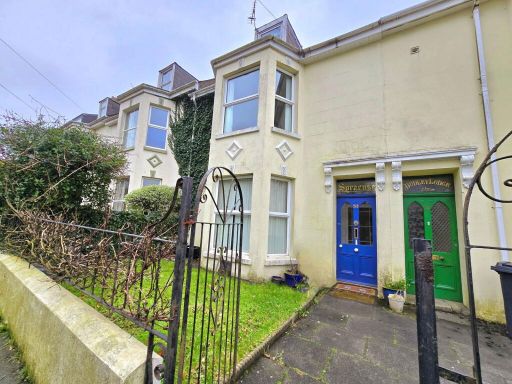 5 bedroom terraced house for sale in St. Stephens Road, Saltash, PL12 4BQ, PL12 — £330,000 • 5 bed • 3 bath • 2359 ft²
5 bedroom terraced house for sale in St. Stephens Road, Saltash, PL12 4BQ, PL12 — £330,000 • 5 bed • 3 bath • 2359 ft²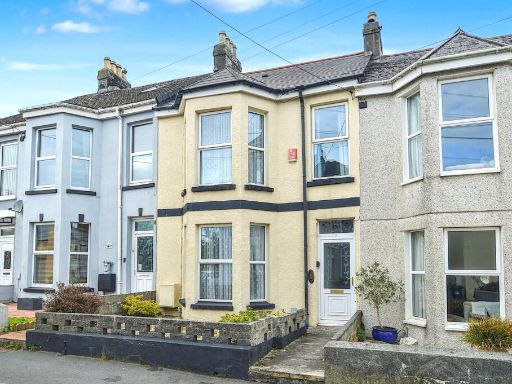 3 bedroom terraced house for sale in St. Stephens Road, Saltash, Cornwall, PL12 — £190,000 • 3 bed • 1 bath • 1084 ft²
3 bedroom terraced house for sale in St. Stephens Road, Saltash, Cornwall, PL12 — £190,000 • 3 bed • 1 bath • 1084 ft²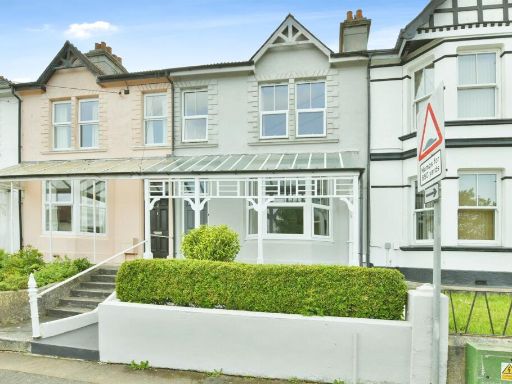 4 bedroom end of terrace house for sale in Beatrice Avenue, Saltash, PL12 — £325,000 • 4 bed • 2 bath • 955 ft²
4 bedroom end of terrace house for sale in Beatrice Avenue, Saltash, PL12 — £325,000 • 4 bed • 2 bath • 955 ft²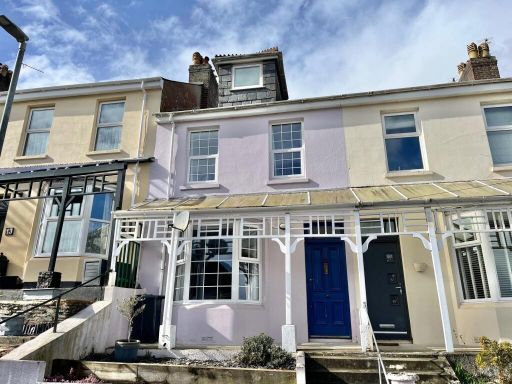 3 bedroom terraced house for sale in Homer Park, Saltash, PL12 — £290,000 • 3 bed • 2 bath • 1383 ft²
3 bedroom terraced house for sale in Homer Park, Saltash, PL12 — £290,000 • 3 bed • 2 bath • 1383 ft²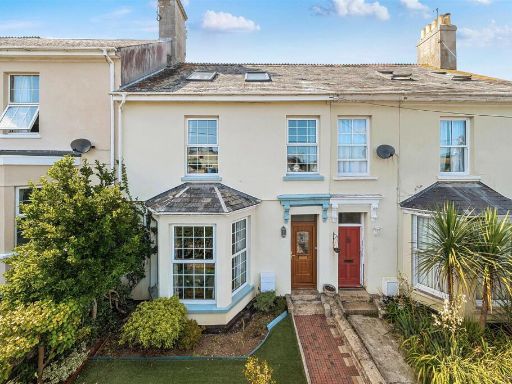 5 bedroom terraced house for sale in Westbourne Terrace, Saltash, PL12 — £350,000 • 5 bed • 2 bath • 2023 ft²
5 bedroom terraced house for sale in Westbourne Terrace, Saltash, PL12 — £350,000 • 5 bed • 2 bath • 2023 ft²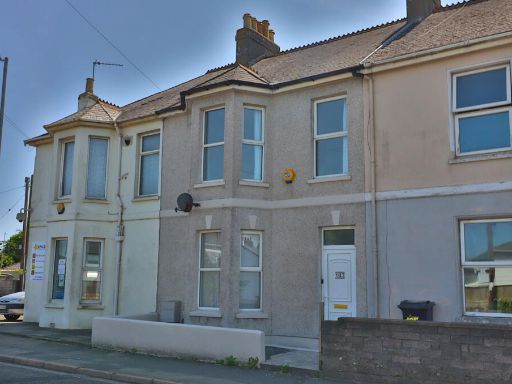 4 bedroom terraced house for sale in Callington Road, Saltash, PL12 6LL, PL12 — £237,500 • 4 bed • 1 bath • 1322 ft²
4 bedroom terraced house for sale in Callington Road, Saltash, PL12 6LL, PL12 — £237,500 • 4 bed • 1 bath • 1322 ft²