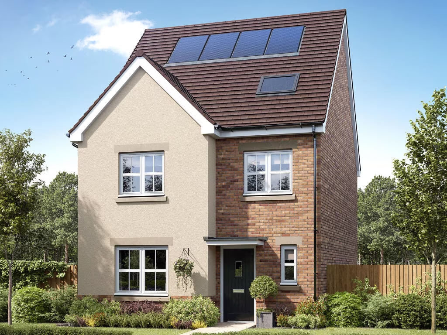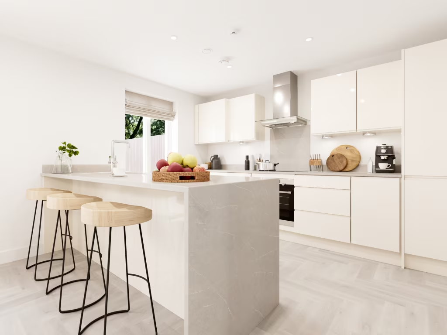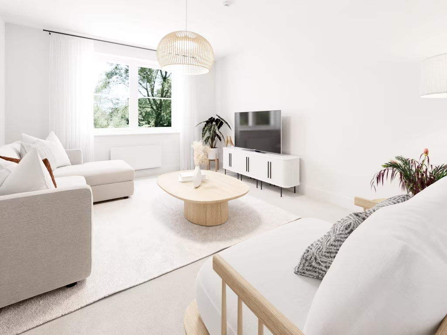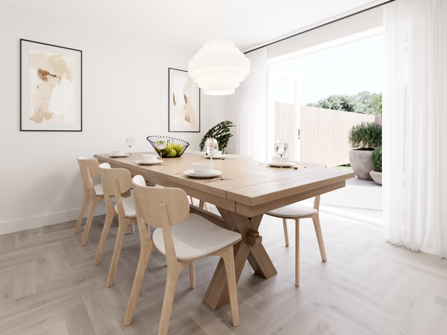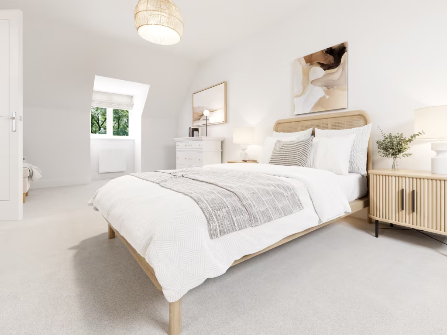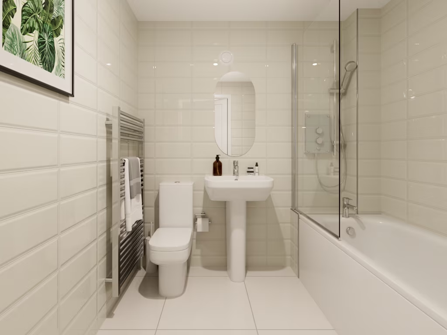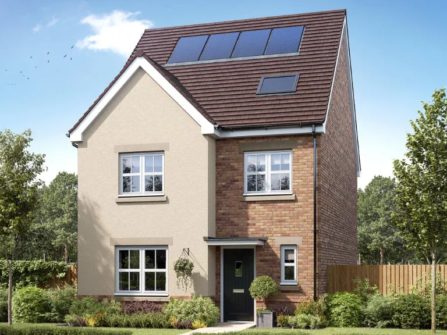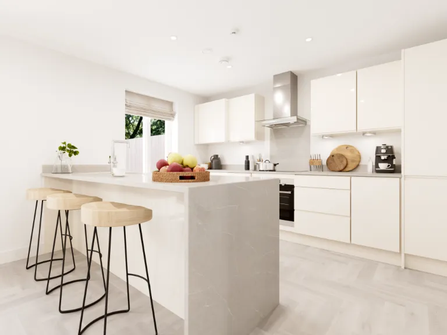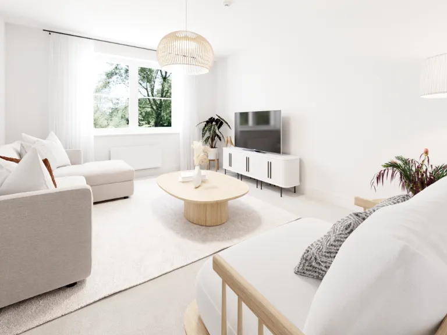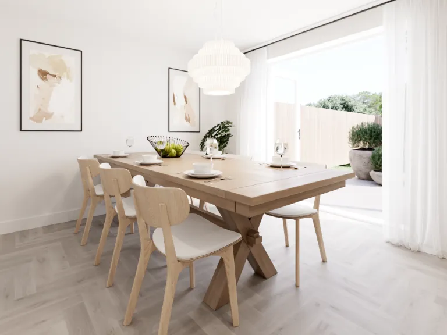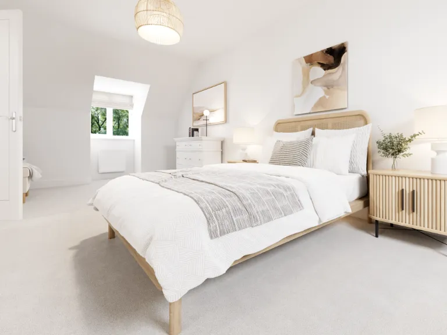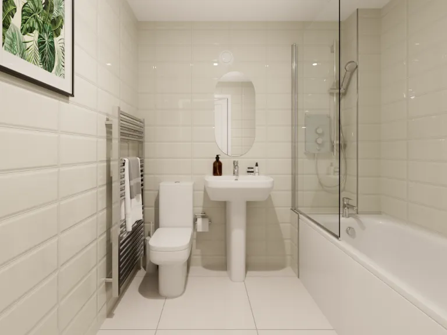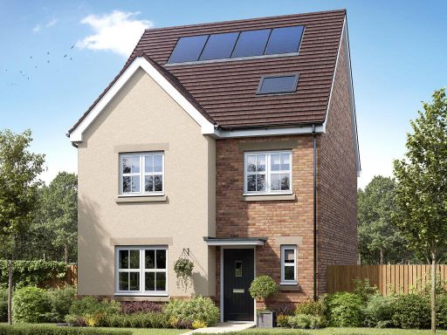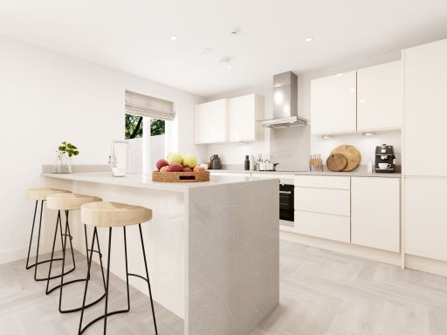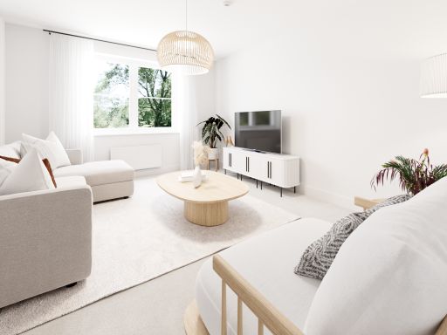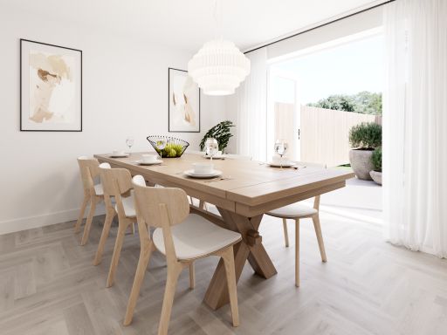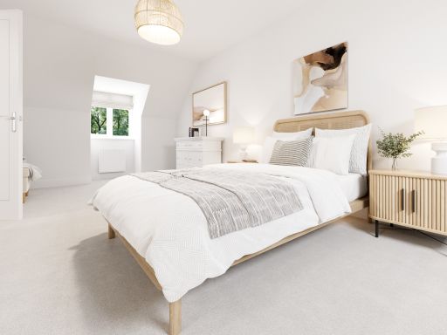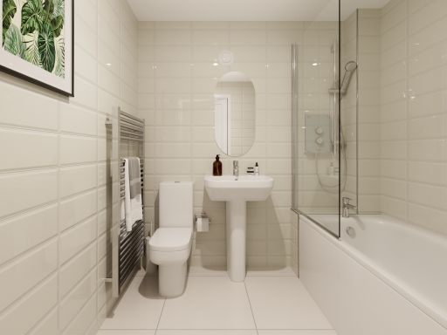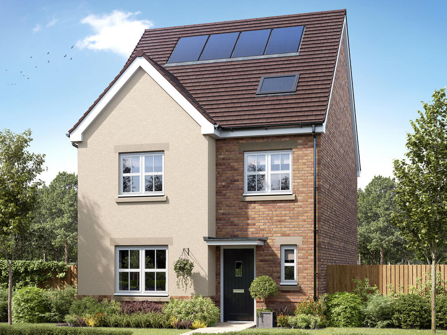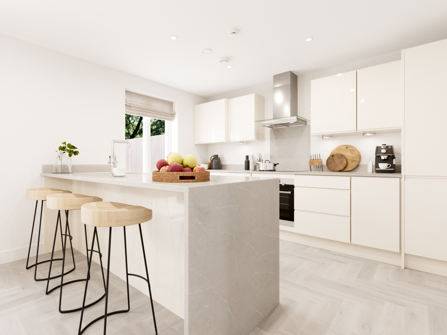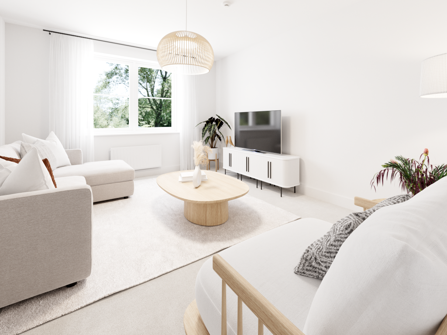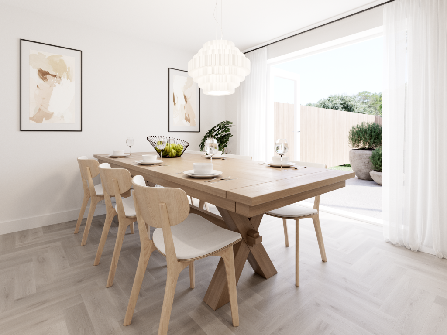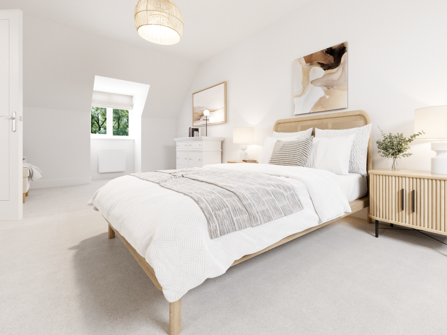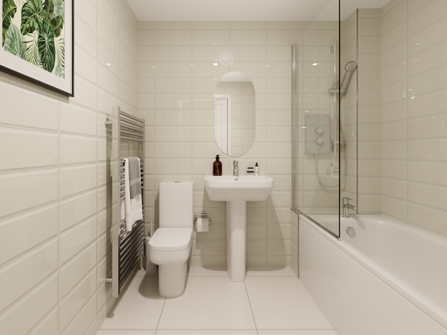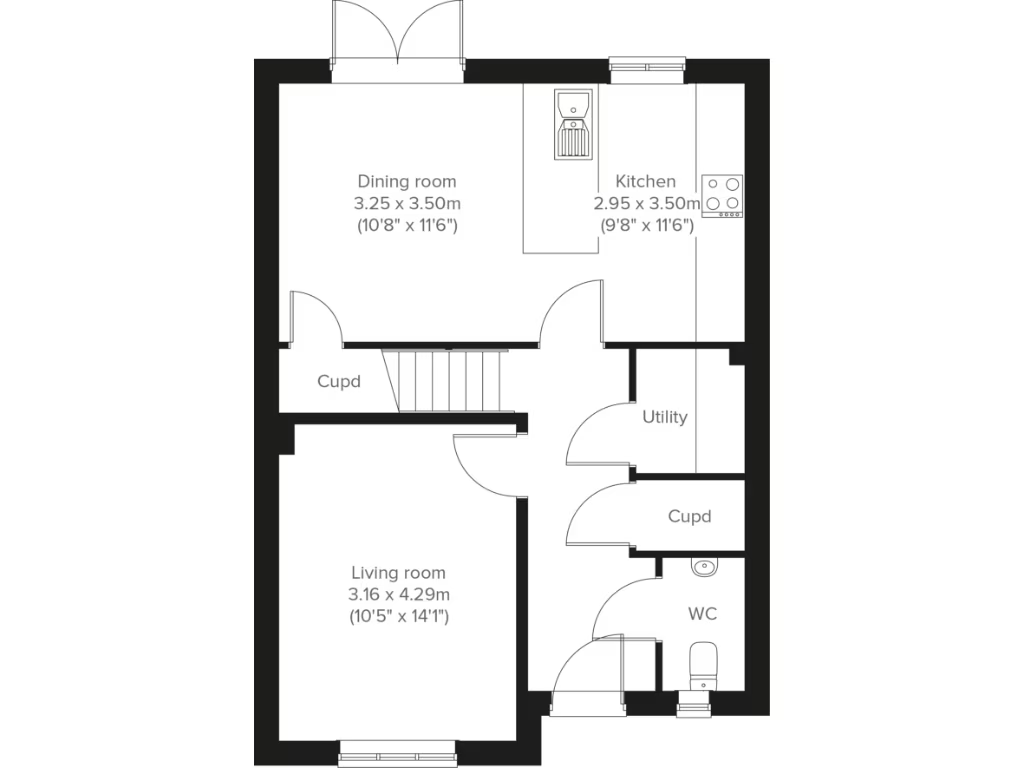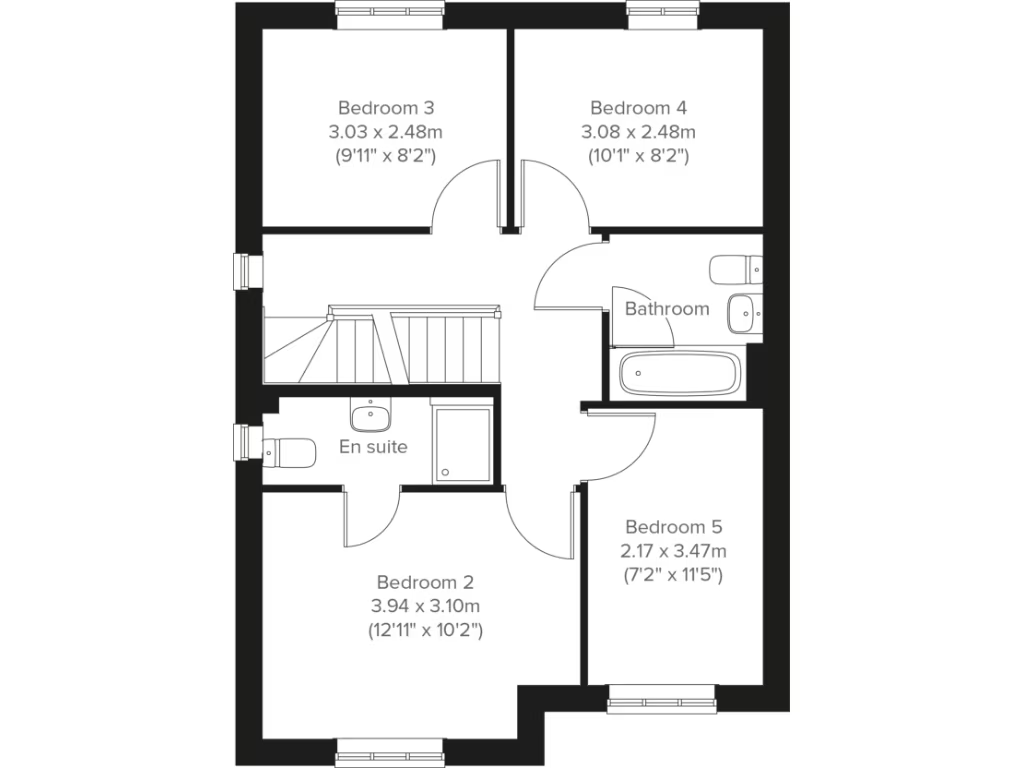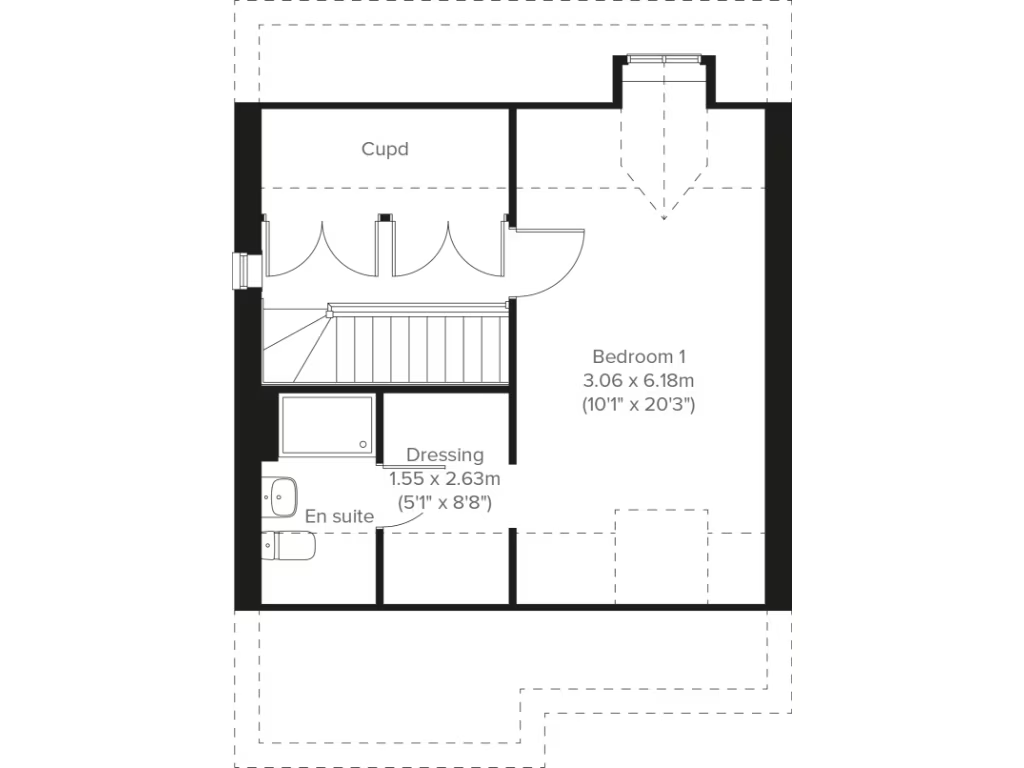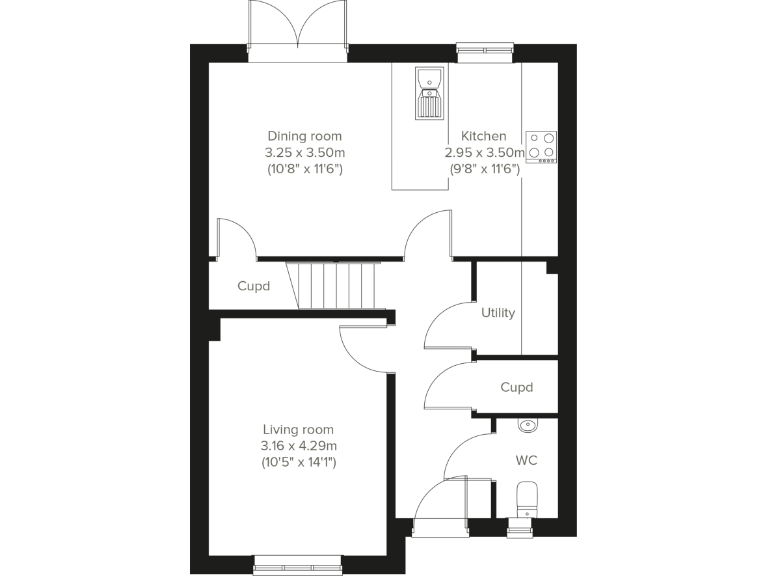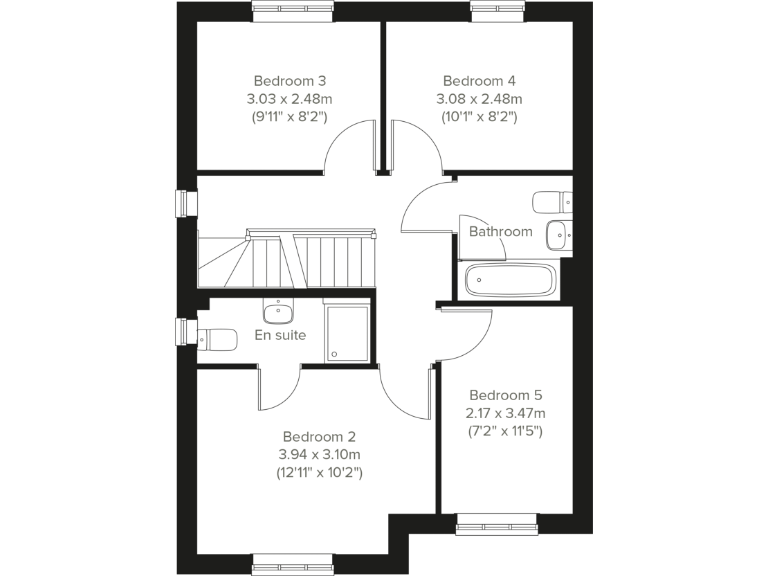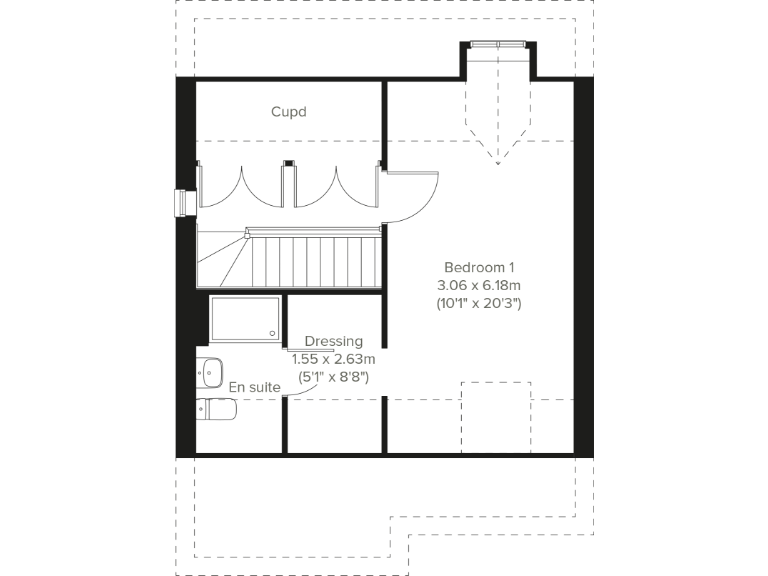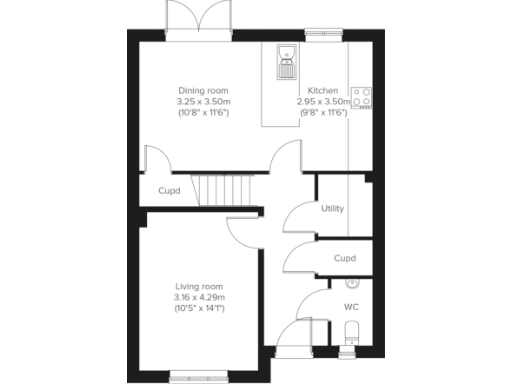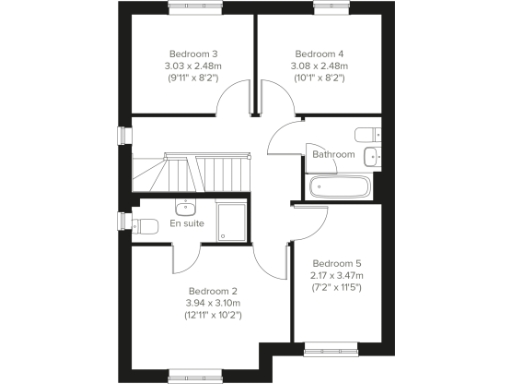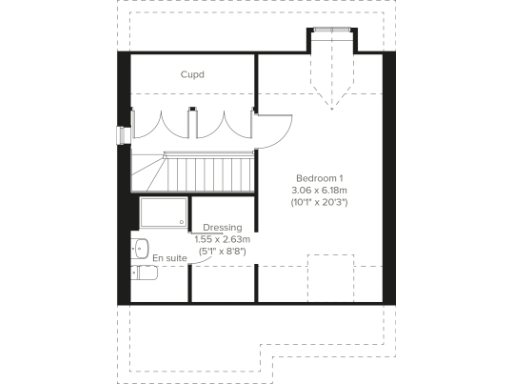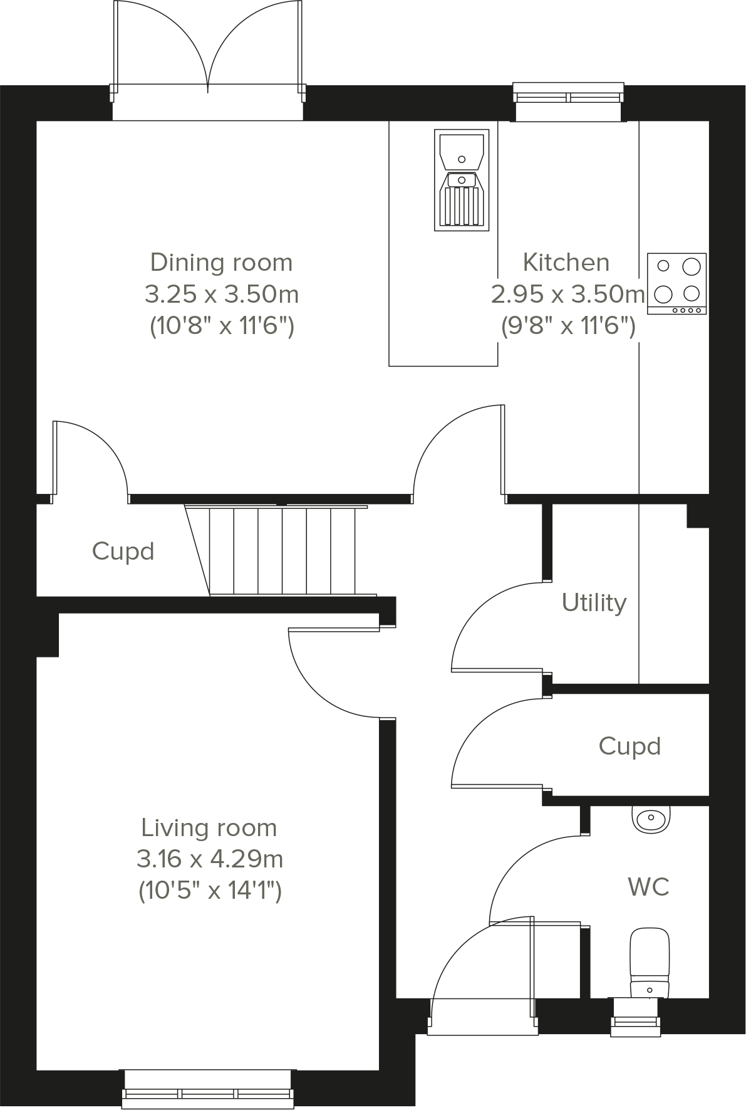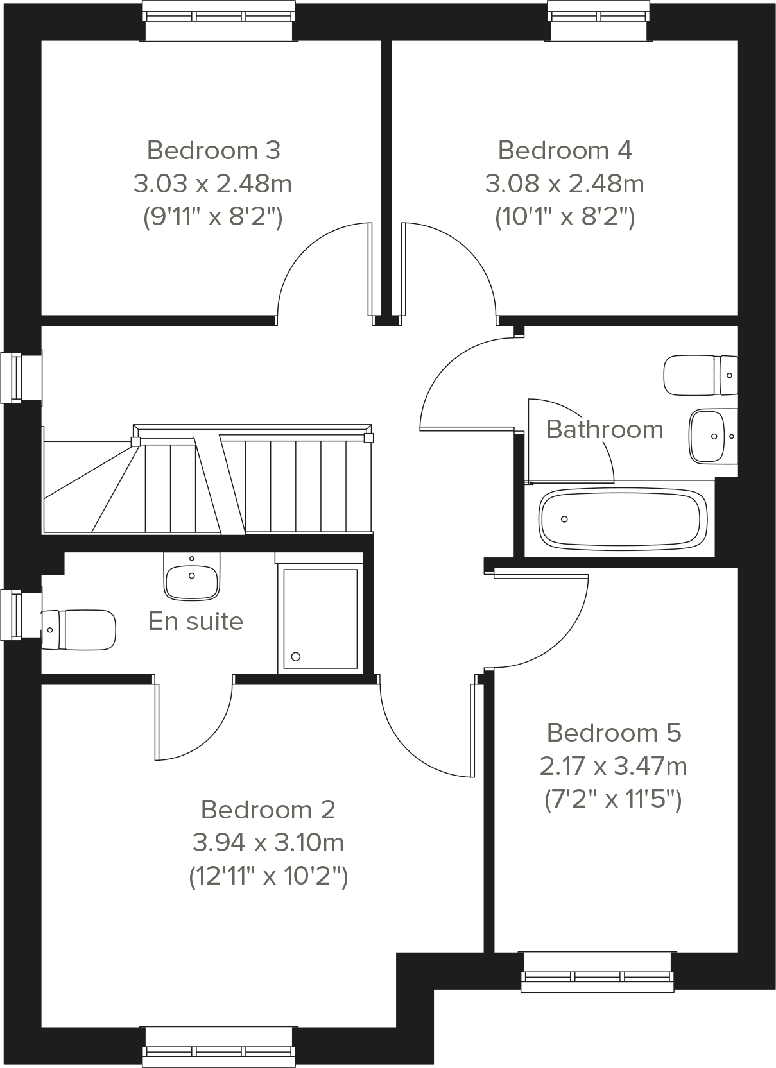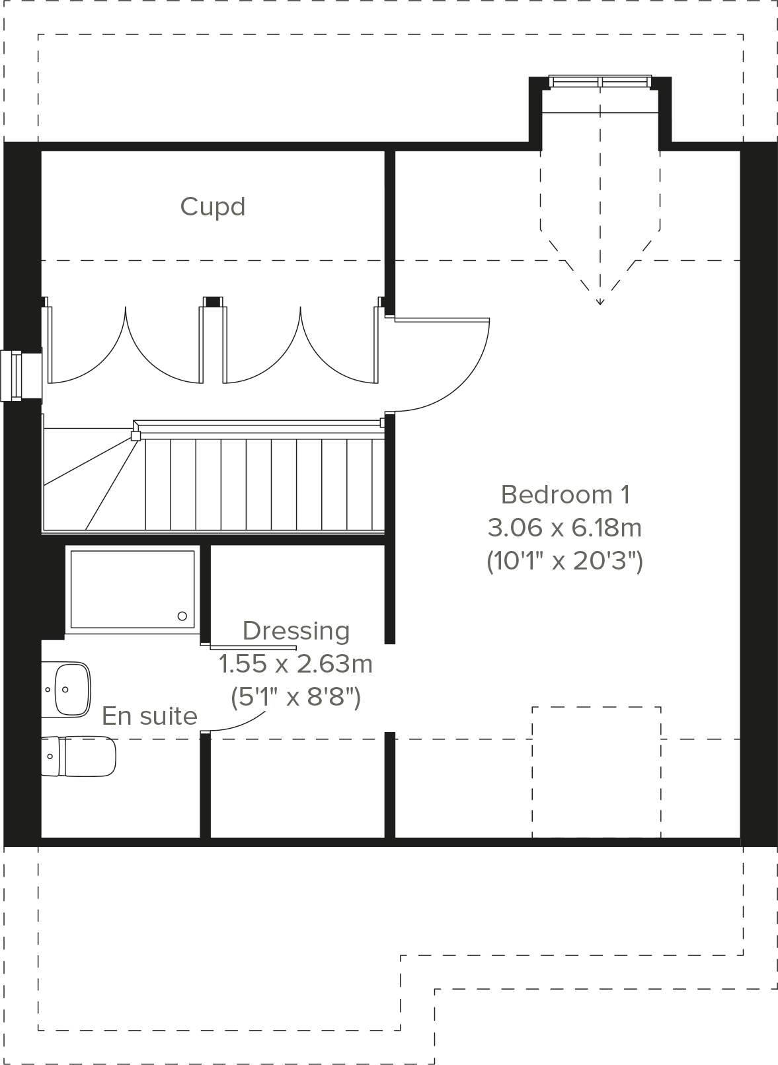Summary - Willow Grove,
Jack Walker Way,
Blackburn,
Lancashire,
BB2 4JJ BB2 4JJ
5 bed 1 bath Detached
Spacious garden and efficient new build for modern family life.
- Five bedrooms with two en suites and a family bathroom
- Open-plan kitchen/diner with French doors to large garden
- Top-floor principal bedroom has en suite and walk-in wardrobe
- New-build, energy-efficient with solar panels and modern fittings
- Single garage plus off-street parking; very large plot
- Total internal area approx 1,012 sq ft; rooms are modestly sized
- Annual service charge £135; tenure Freehold
- Local amenities and utilities rated average; council tax band TBC
This modern three-storey detached house offers practical family living across three floors. The ground floor features an open-plan kitchen/dining area with French doors to a very large garden, plus a front-aspect living room, utility and downstairs WC — good for everyday family flow and entertaining. A single garage and off-street parking complete the external space.
Upstairs, the house is arranged to give everyone space. The top-floor principal bedroom includes an en suite and walk-in wardrobe, and a second bedroom also benefits from an en suite. A contemporary family bathroom and plentiful built-in storage make the layout efficient for a five-bedroom home. The property is new-build and energy efficient, with solar panels noted in the description, helping running costs.
Practical notes: the house is compact internally (total about 1,012 sq ft) despite sitting on a very large plot, so room sizes are modest. Annual service charge is £135. Local amenities, a mix of good schools nearby and average local services (crime, broadband and mobile signal rated average) suit comfortable suburban living in Blackburn.
This house will suit a growing family seeking a low-maintenance, energy-efficient home with flexible living and a large garden for outdoor life. Buyers wanting very large internal rooms should note the modest internal floor area and check room dimensions against requirements.
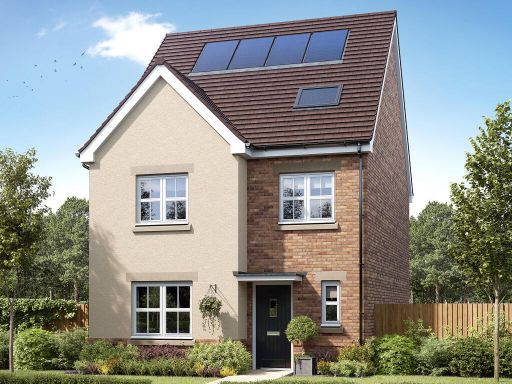 5 bedroom detached house for sale in Willow Grove,
Jack Walker Way,
Blackburn,
Lancashire,
BB2 4JJ, BB2 — £414,000 • 5 bed • 1 bath • 2021 ft²
5 bedroom detached house for sale in Willow Grove,
Jack Walker Way,
Blackburn,
Lancashire,
BB2 4JJ, BB2 — £414,000 • 5 bed • 1 bath • 2021 ft²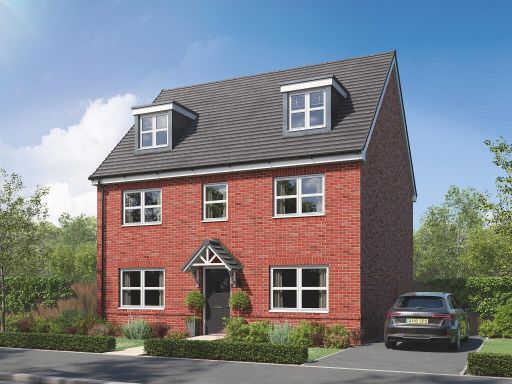 5 bedroom detached house for sale in Willow Grove,
Jack Walker Way,
Blackburn,
Lancashire,
BB2 4JJ, BB2 — £479,000 • 5 bed • 1 bath • 2265 ft²
5 bedroom detached house for sale in Willow Grove,
Jack Walker Way,
Blackburn,
Lancashire,
BB2 4JJ, BB2 — £479,000 • 5 bed • 1 bath • 2265 ft²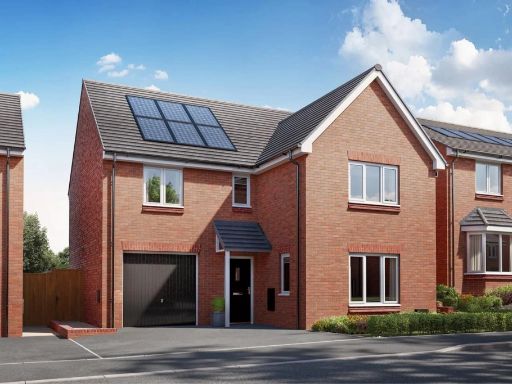 4 bedroom detached house for sale in Broken Stone Road, Blackburn, BB3 — £323,995 • 4 bed • 2 bath • 3939 ft²
4 bedroom detached house for sale in Broken Stone Road, Blackburn, BB3 — £323,995 • 4 bed • 2 bath • 3939 ft²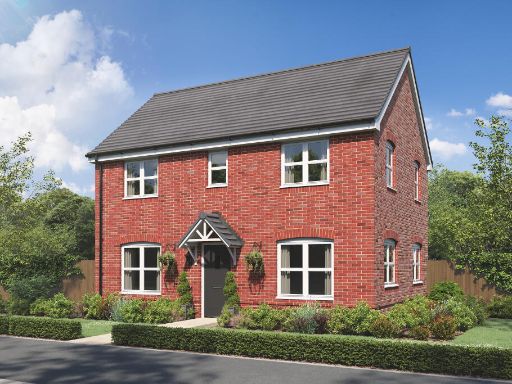 3 bedroom detached house for sale in Willow Grove,
Jack Walker Way,
Blackburn,
Lancashire,
BB2 4JJ, BB2 — £286,000 • 3 bed • 1 bath • 379 ft²
3 bedroom detached house for sale in Willow Grove,
Jack Walker Way,
Blackburn,
Lancashire,
BB2 4JJ, BB2 — £286,000 • 3 bed • 1 bath • 379 ft²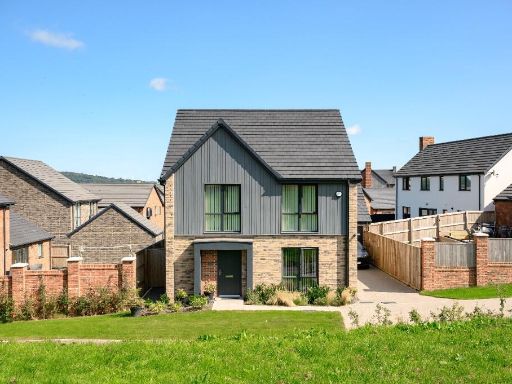 5 bedroom detached house for sale in Moorland Drive,
Feniscowles,
Blackburn,
BB2 5DD, BB2 — £444,995 • 5 bed • 1 bath • 1970 ft²
5 bedroom detached house for sale in Moorland Drive,
Feniscowles,
Blackburn,
BB2 5DD, BB2 — £444,995 • 5 bed • 1 bath • 1970 ft²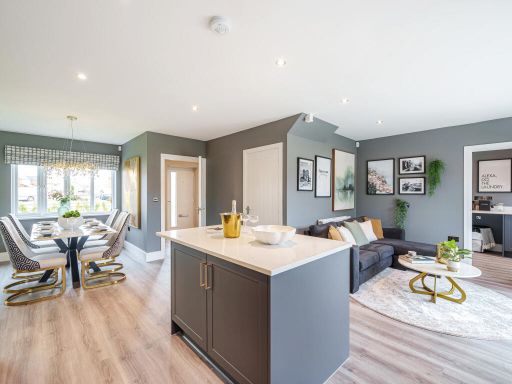 5 bedroom detached house for sale in Bog Height Road,
Blackburn,
Lancashire,
BB3 0LL, BB3 — £500,000 • 5 bed • 1 bath • 2658 ft²
5 bedroom detached house for sale in Bog Height Road,
Blackburn,
Lancashire,
BB3 0LL, BB3 — £500,000 • 5 bed • 1 bath • 2658 ft²