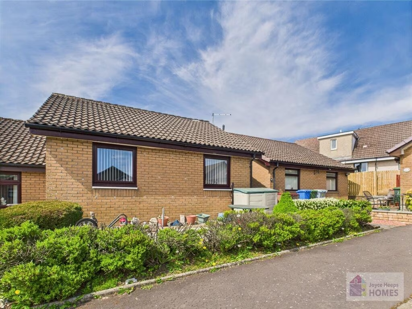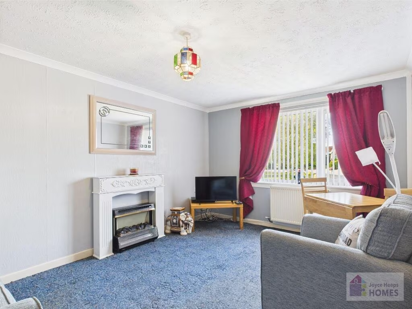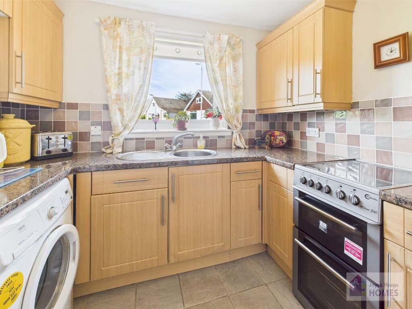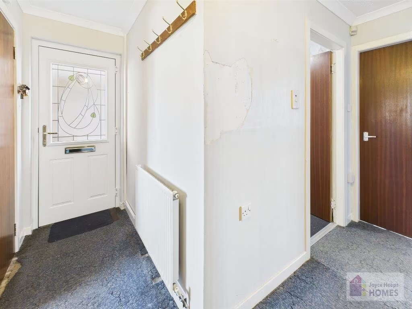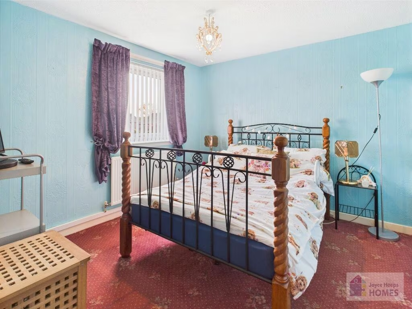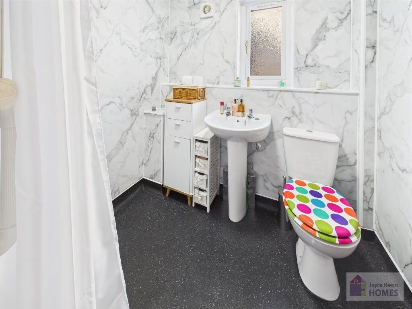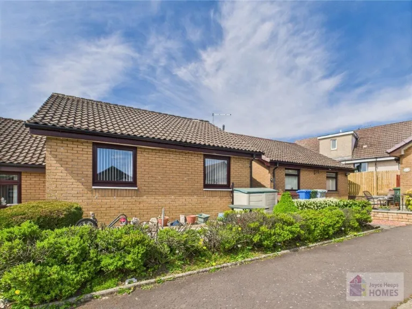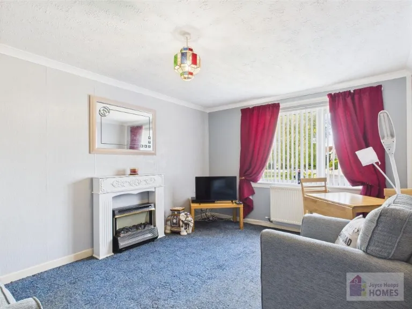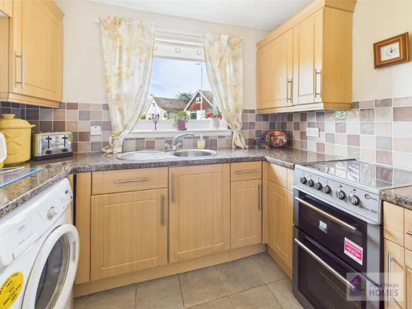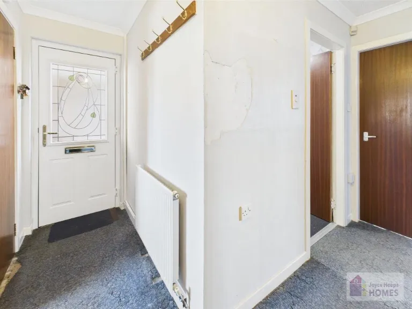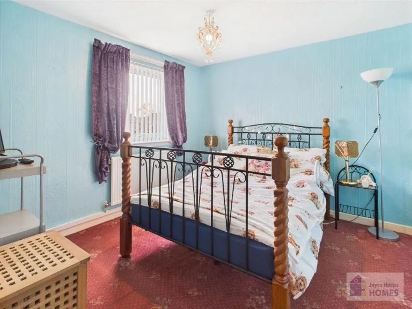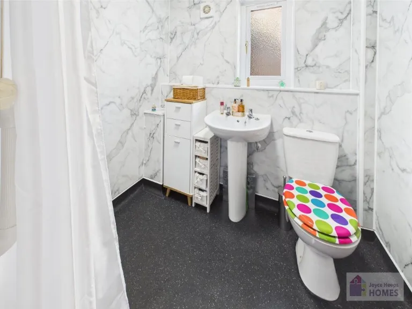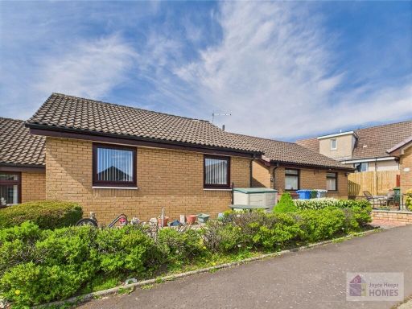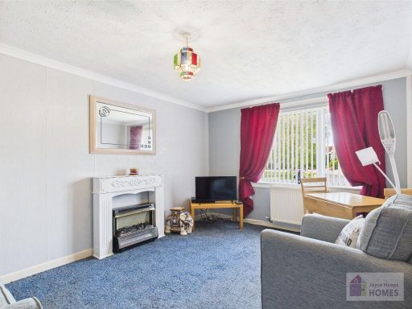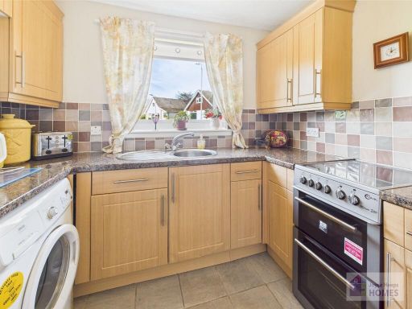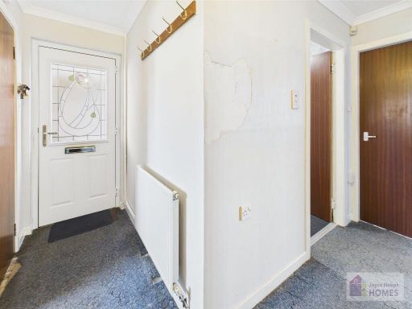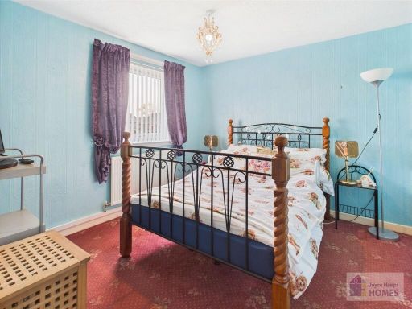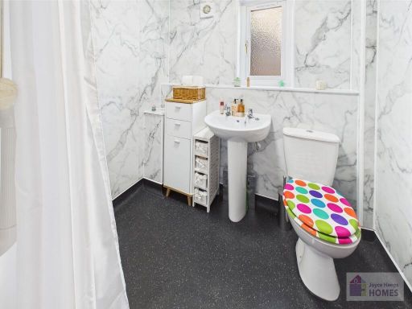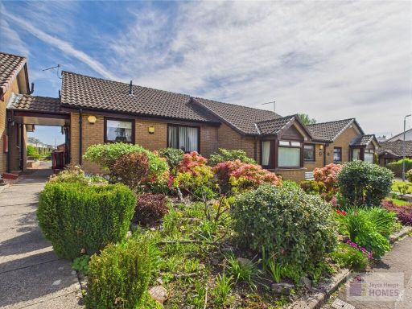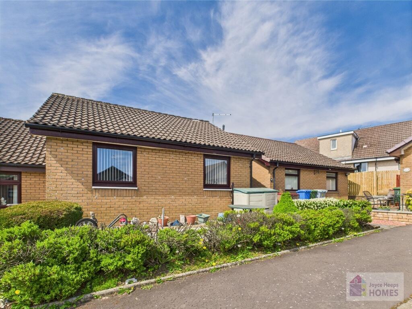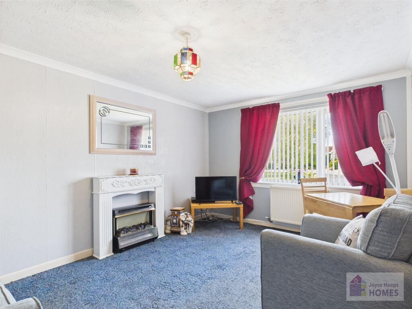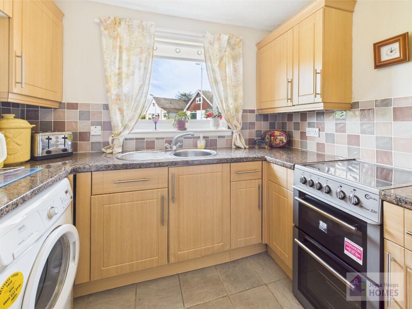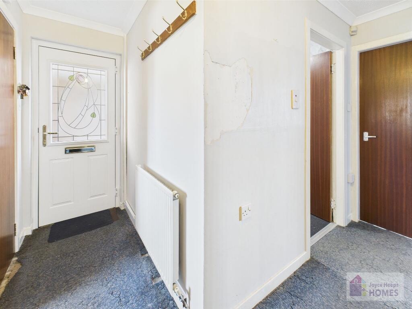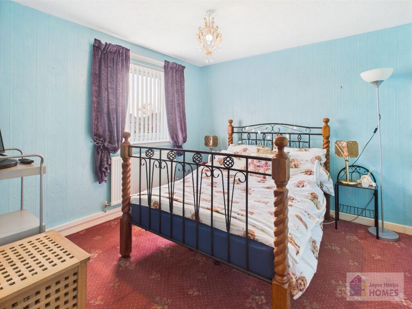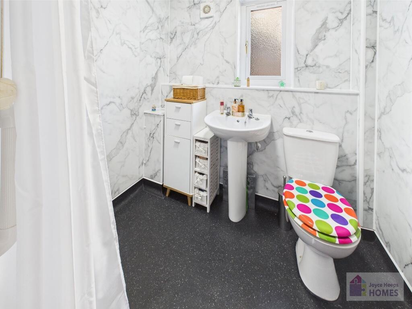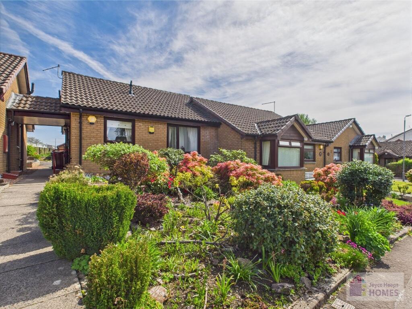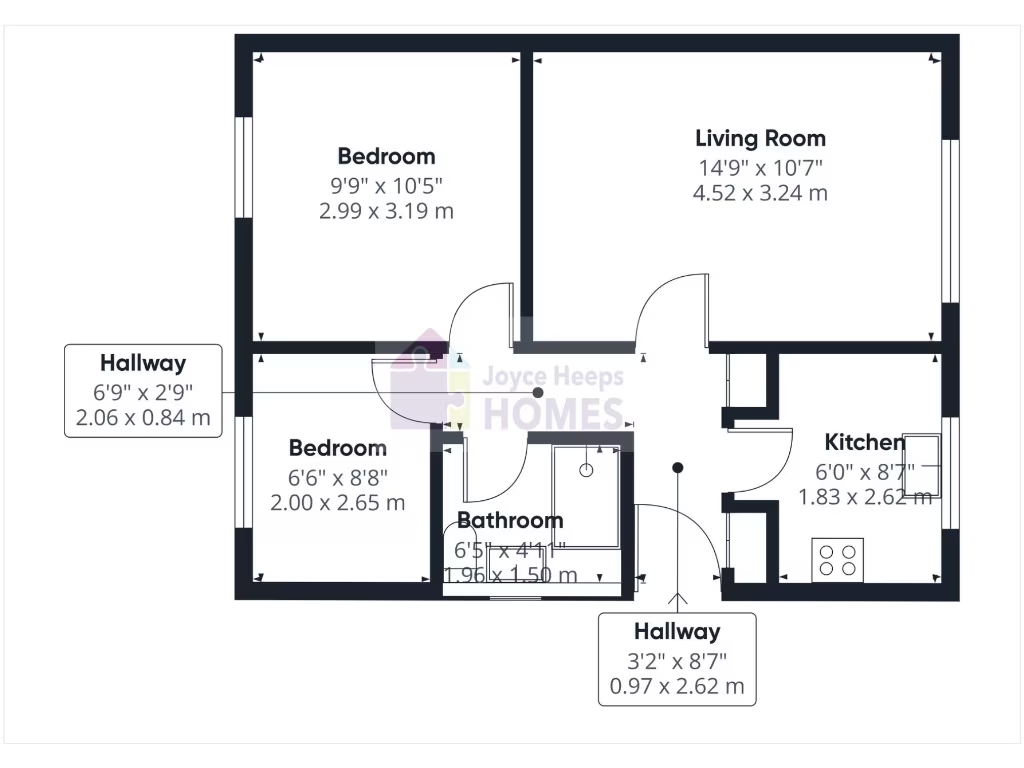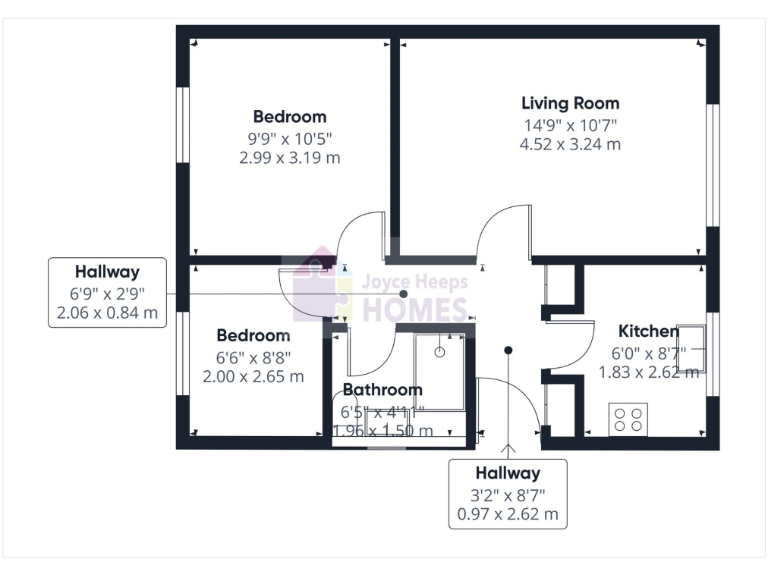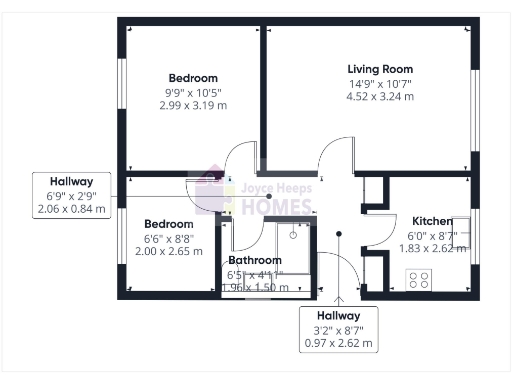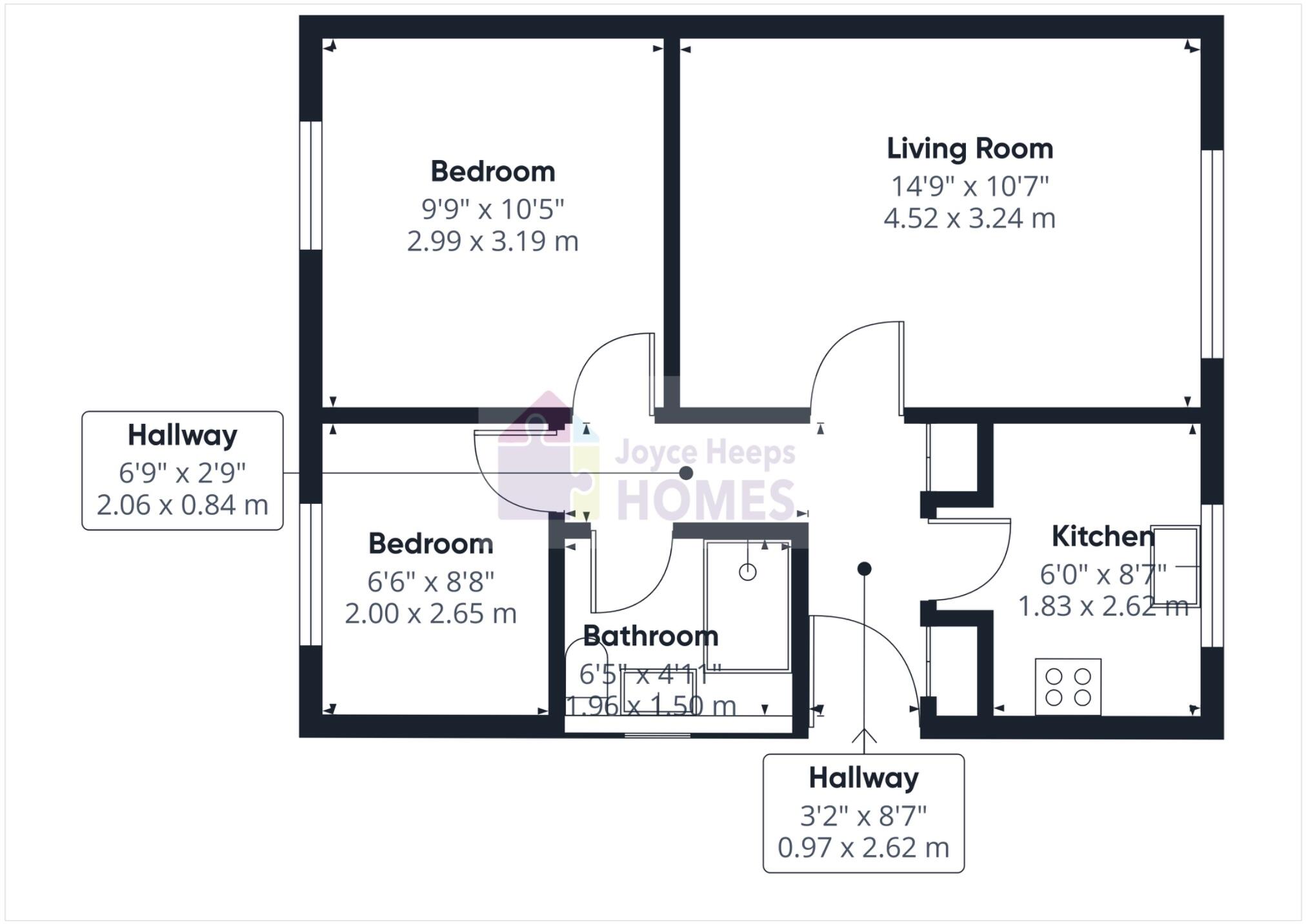Summary - 5, DUNEDIN COURT, GLASGOW, EAST KILBRIDE G75 8YF
2 bed 1 bath Semi-Detached Bungalow
Low-maintenance single-storey home near Hairmyres transport links.
- Over-50s private development in a quiet cul-de-sac
- Two bedrooms with single-storey, easy-access layout
- New gas boiler, UPVC double glazing, efficient heating
- Modern fitted kitchen and wet room with non-slip flooring
- Private residents' off-street parking to the rear
- Compact overall size around 484 sq ft — limited space
- Living room dated 1980s style; some redecoration needed
- Located in an area with higher deprivation — resale considerations
Set in a quiet cul-de-sac within a private over-50s development, this semi-detached bungalow is aimed at downsizers seeking low-maintenance, single-storey living. The entrance hall leads to a light lounge, two bedrooms, a modern fitted kitchen and a practical wet room. The property benefits from UPVC double glazing and a new gas boiler for efficient heating.
Outside, the front is attractively planted and simple to maintain; the rear has a slab patio, loose-chip border and mature planting, plus private residents' parking to the rear. Broadband speeds are fast and mobile signal is excellent, useful for staying connected or working from home.
The home is compact at around 484 sq ft, so it suits someone seeking a cosy, easy-to-manage home rather than large family space. The living room shows 1980s styling and will suit buyers happy to modernise decor. The surrounding area is convenient for Hairmyres train station, regular bus links and East Kilbride amenities, but the wider locality records higher levels of deprivation, which may influence long-term resale expectations.
Overall this freehold bungalow offers practical, single-level living with modern heating and wet-room facilities — a sensible choice for over-50 buyers wanting convenience, low upkeep and good transport links, while accepting its modest size and some dated interior finishes.
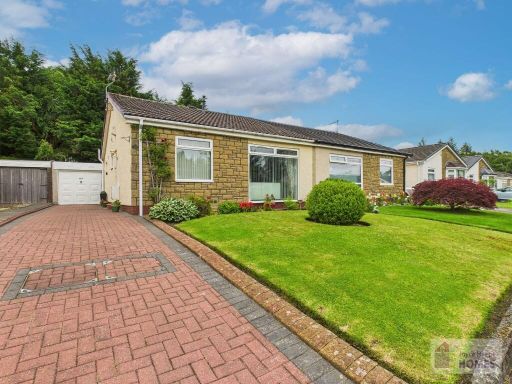 2 bedroom semi-detached bungalow for sale in Pitcairn Crescent, Hairmyres, East Kilbride, G75 , G75 — £205,000 • 2 bed • 1 bath • 646 ft²
2 bedroom semi-detached bungalow for sale in Pitcairn Crescent, Hairmyres, East Kilbride, G75 , G75 — £205,000 • 2 bed • 1 bath • 646 ft²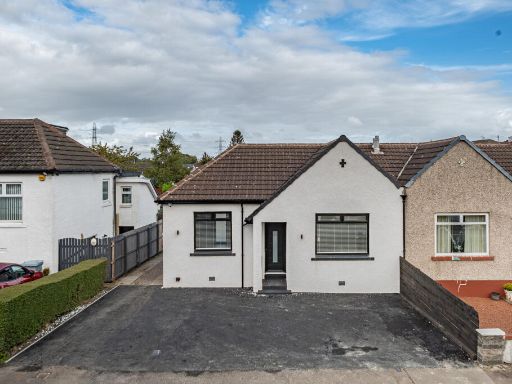 2 bedroom bungalow for sale in 9 Waverley Drive, Rutherglen, Glasgow, G73 — £225,000 • 2 bed • 1 bath • 474 ft²
2 bedroom bungalow for sale in 9 Waverley Drive, Rutherglen, Glasgow, G73 — £225,000 • 2 bed • 1 bath • 474 ft²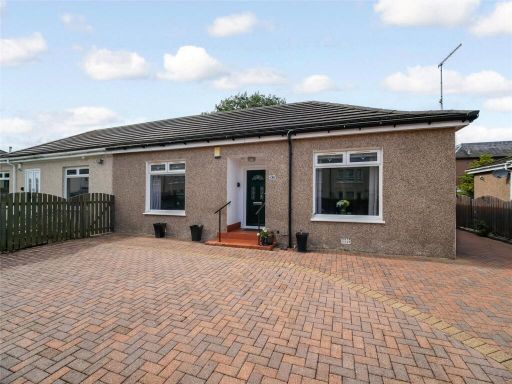 2 bedroom bungalow for sale in Arklet Road, Glasgow, G51 — £175,000 • 2 bed • 1 bath • 789 ft²
2 bedroom bungalow for sale in Arklet Road, Glasgow, G51 — £175,000 • 2 bed • 1 bath • 789 ft²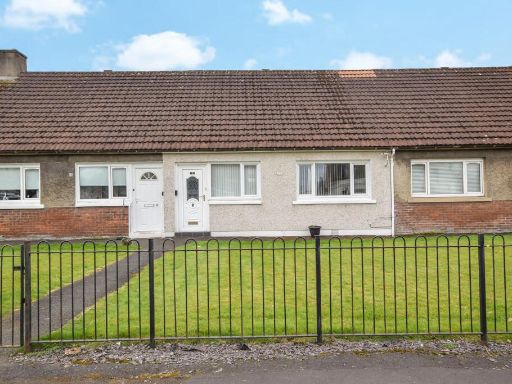 1 bedroom bungalow for sale in Rowan Place, Blantyre, Glasgow, G72 — £79,995 • 1 bed • 1 bath
1 bedroom bungalow for sale in Rowan Place, Blantyre, Glasgow, G72 — £79,995 • 1 bed • 1 bath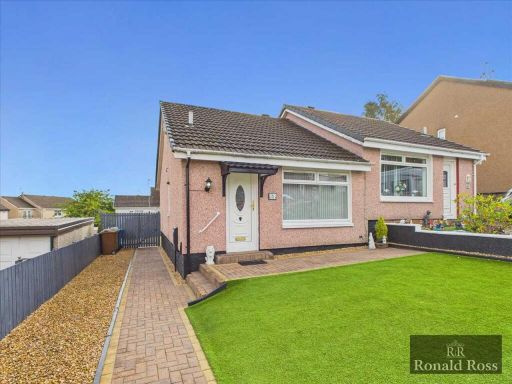 1 bedroom semi-detached house for sale in Millersneuk Crescent, Millerston, Glasgow, G33 — £135,000 • 1 bed • 1 bath • 463 ft²
1 bedroom semi-detached house for sale in Millersneuk Crescent, Millerston, Glasgow, G33 — £135,000 • 1 bed • 1 bath • 463 ft²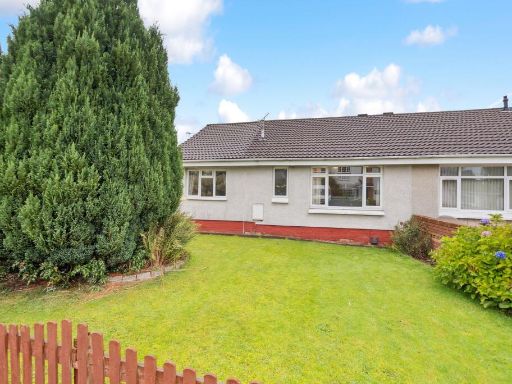 2 bedroom semi-detached bungalow for sale in Colwood Avenue, Glasgow, G53 — £165,000 • 2 bed • 2 bath • 764 ft²
2 bedroom semi-detached bungalow for sale in Colwood Avenue, Glasgow, G53 — £165,000 • 2 bed • 2 bath • 764 ft²