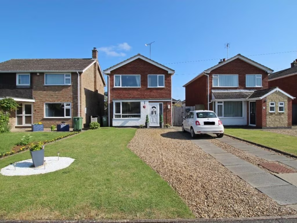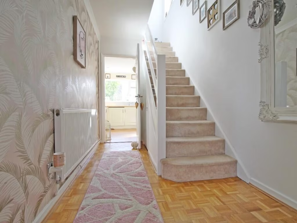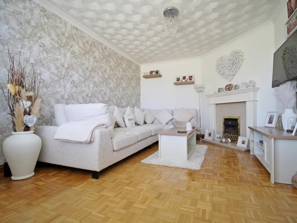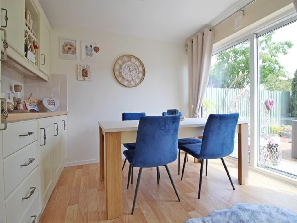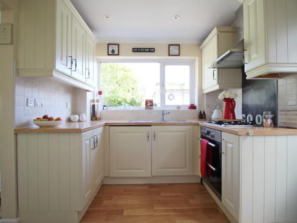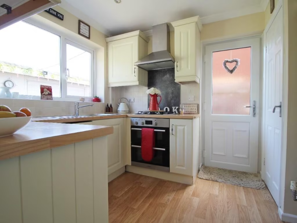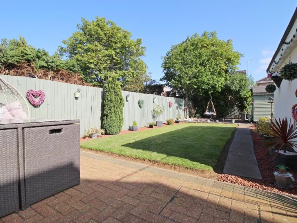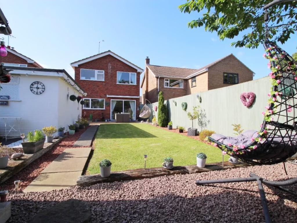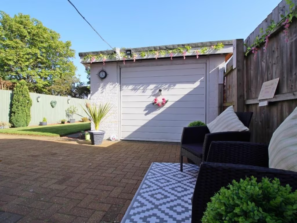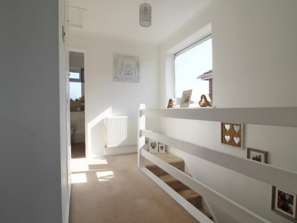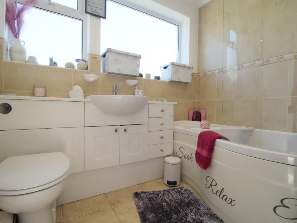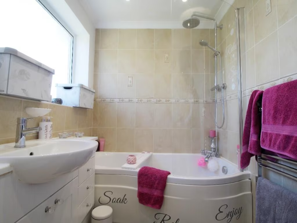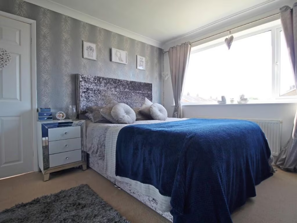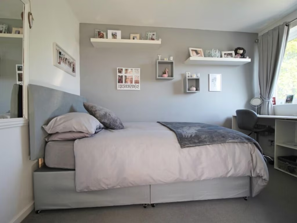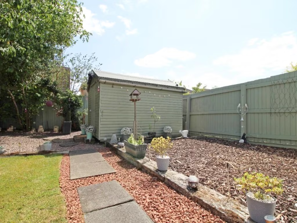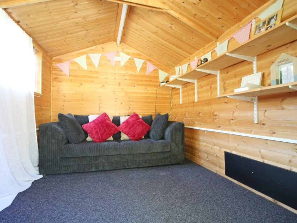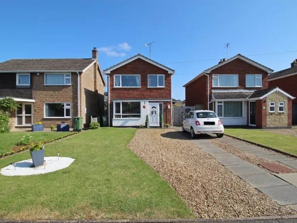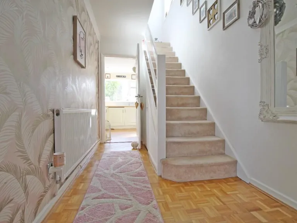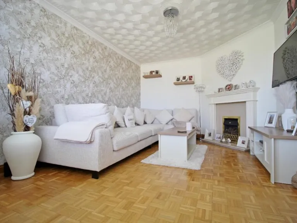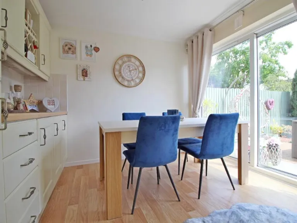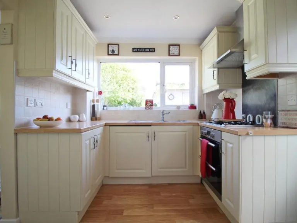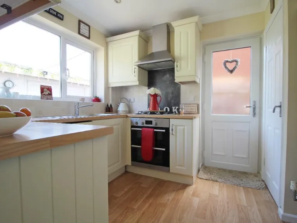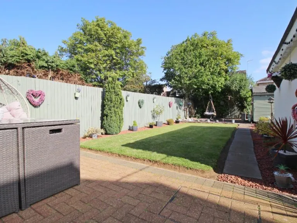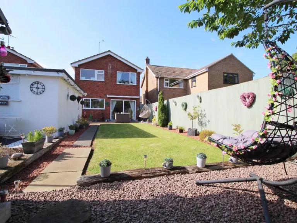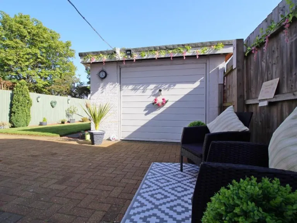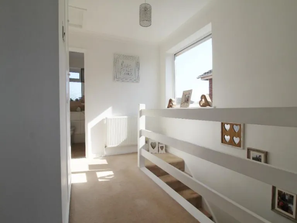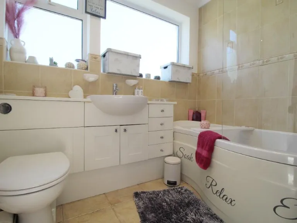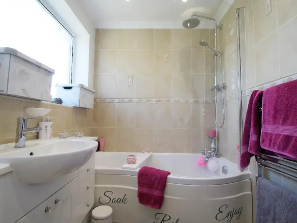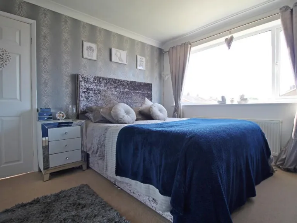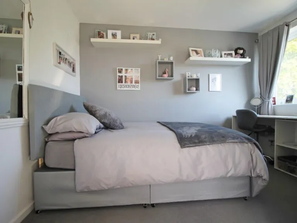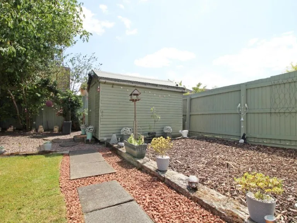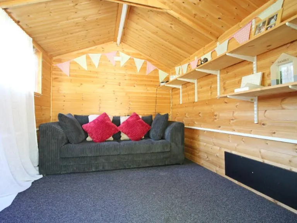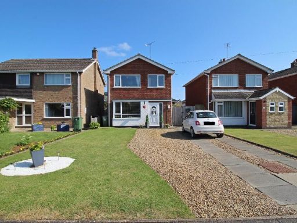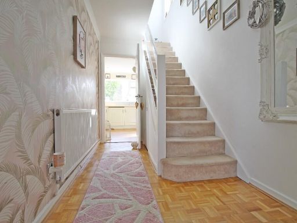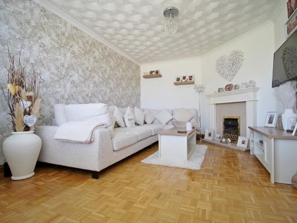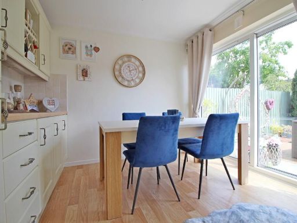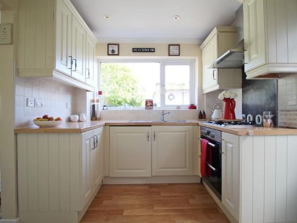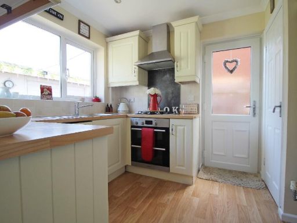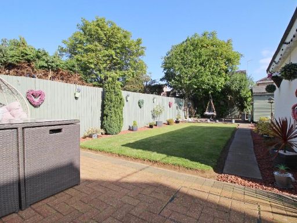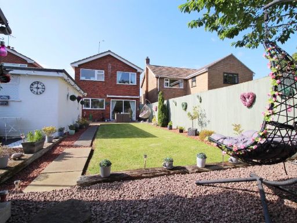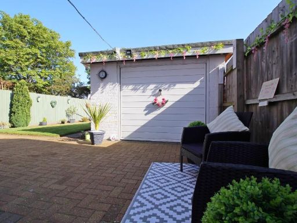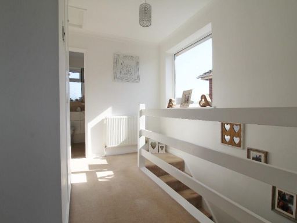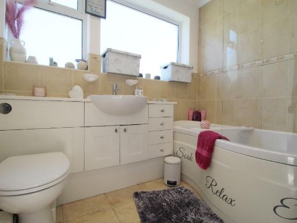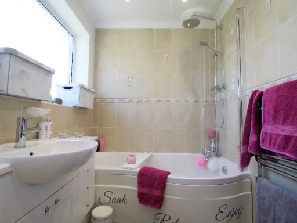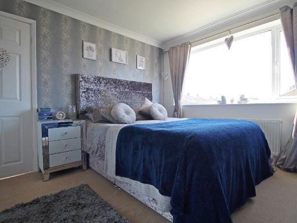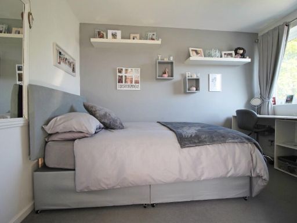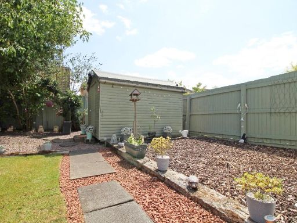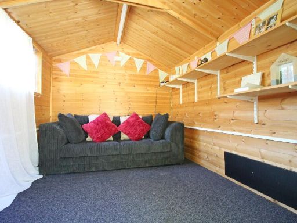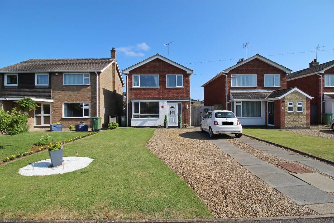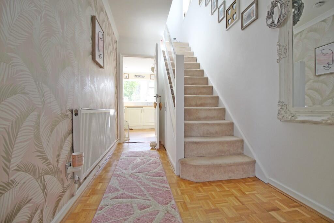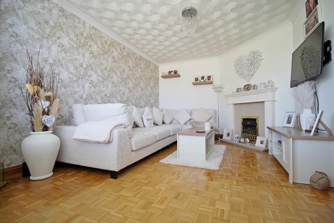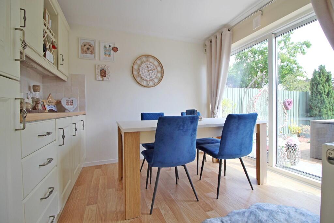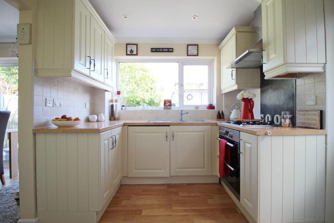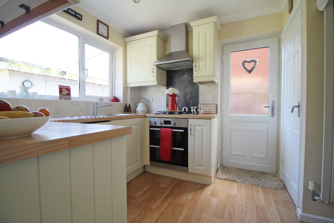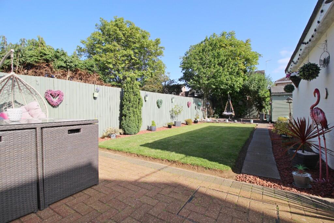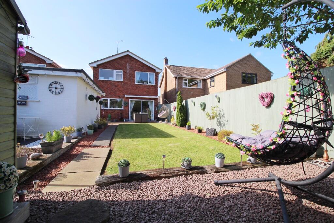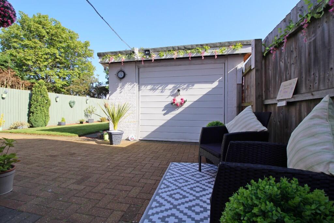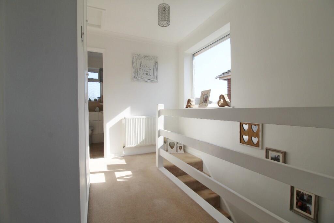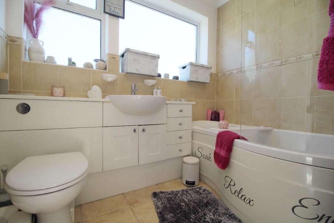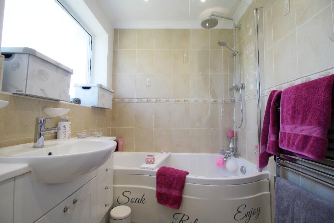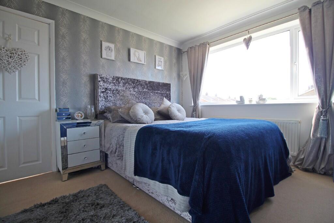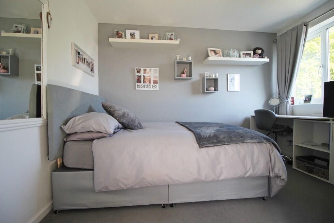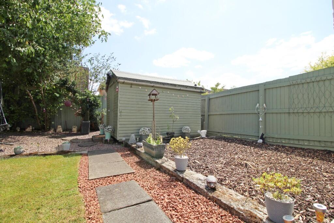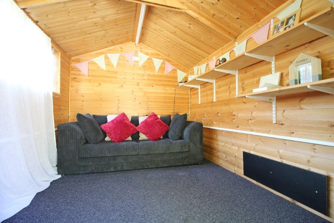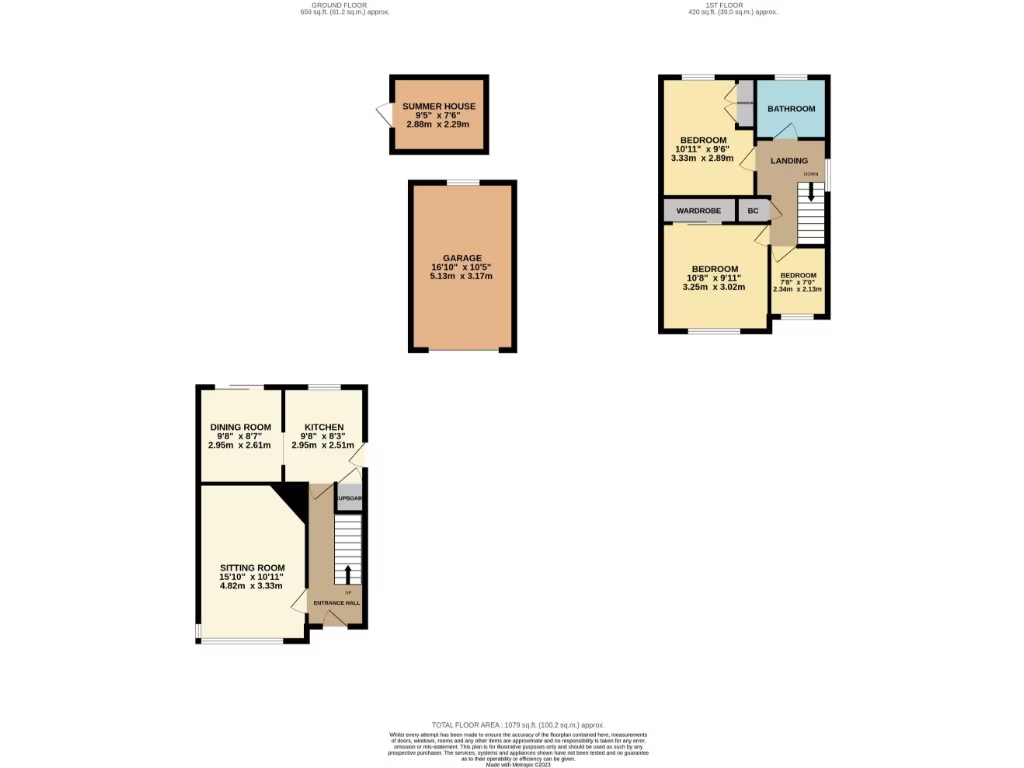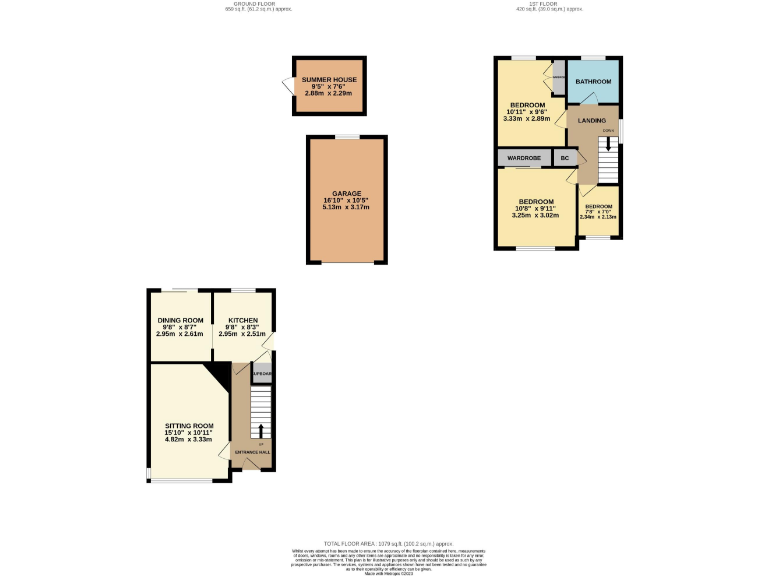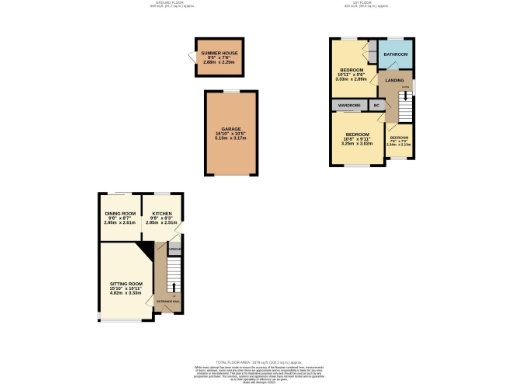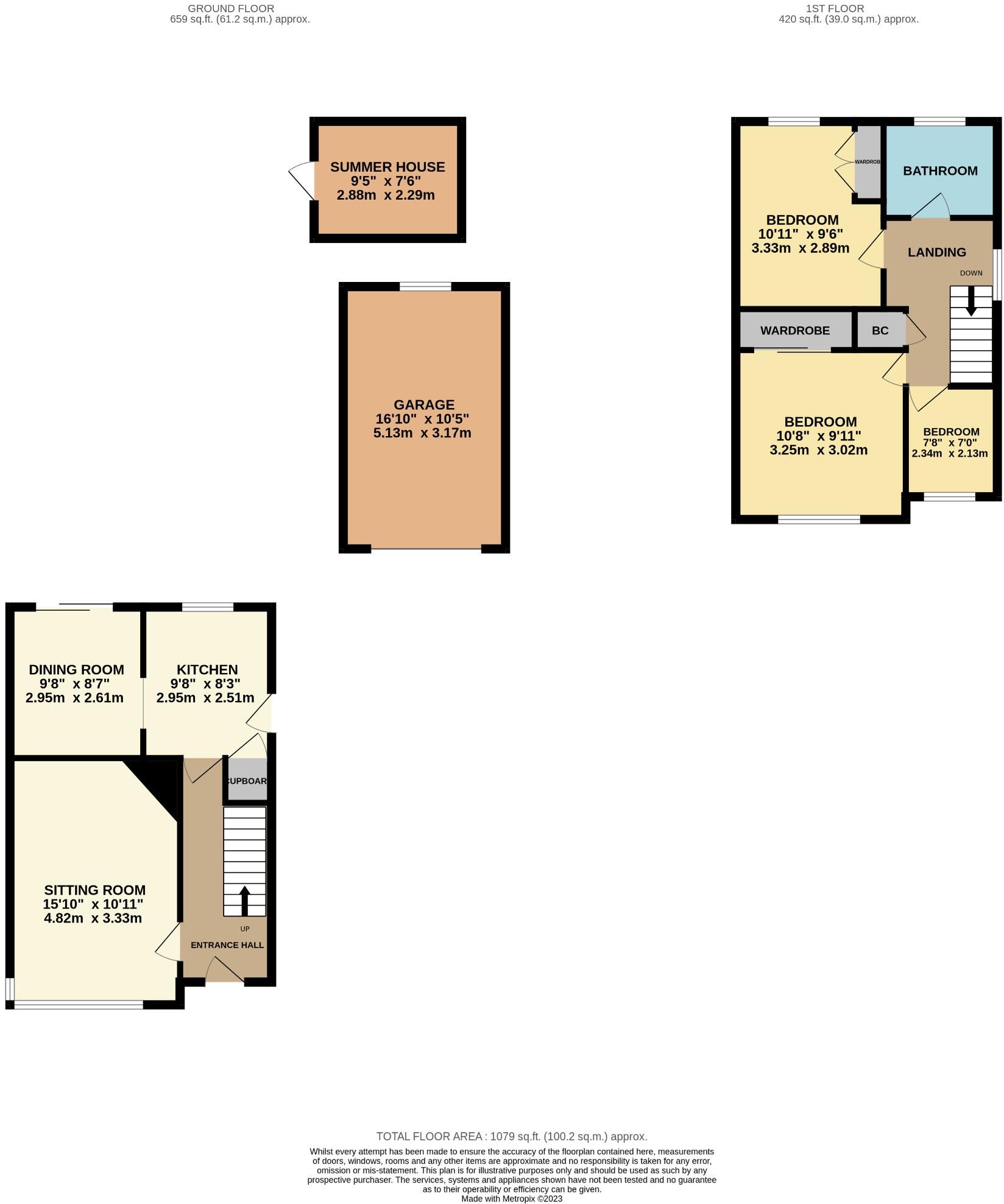Summary - 1 BRAMLEY ROAD MARKET DEEPING PETERBOROUGH PE6 8JG
3 bed 1 bath Detached
Three-bedroom family house with garage, summer house and easy town access.
South-facing rear garden with patio seating area
Set on a popular Market Deeping road, this three-bedroom detached home offers practical family living with a sunny southerly garden and plenty of off-street parking. Two reception rooms and sliding doors from the dining area create easy indoor–outdoor flow, while a detached single garage and gated hardstanding give space for cars, bikes and garden gear. The timber summer house, with power and a heater, extends usable space for home working or leisure.
Interiors are well presented with restored parquet flooring to the hall and a bright sitting room with a feature fireplace. The kitchen and dining areas are functional and connect well, but the kitchen footprint is average-sized—suitable for day-to-day family use though limited if you plan a large contemporary extension. The bathroom is a single three-piece suite serving all three bedrooms.
Practical details: the home has mains gas heating via a boiler in a recessed landing cupboard, cavity-filled walls and double glazing fitted before 2002. The plot is a decent size with neat lawns and low-maintenance beds, making outdoor upkeep straightforward. Local schools, shops, parks and Market Deeping town centre are within walking distance, which will appeal to families wanting convenient amenities.
This property will suit buyers seeking a well-kept, ready-to-live-in family house with scope to personalise. Note the single bathroom and older glazing when considering long-term improvement plans; cosmetic updates or a kitchen extension would add value for growing households.
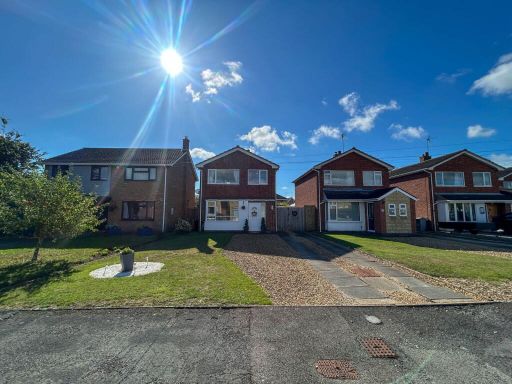 3 bedroom detached house for sale in Bramley Road, MARKET DEEPING, Peterborough, PE6 — £260,000 • 3 bed • 1 bath • 658 ft²
3 bedroom detached house for sale in Bramley Road, MARKET DEEPING, Peterborough, PE6 — £260,000 • 3 bed • 1 bath • 658 ft²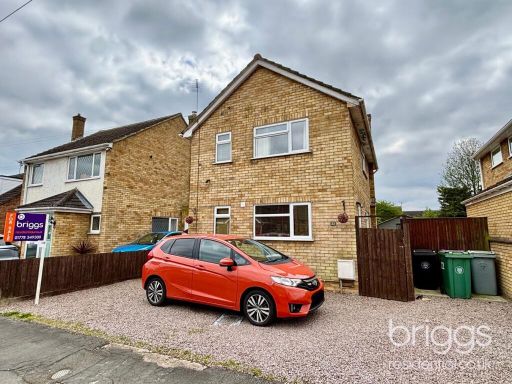 3 bedroom detached house for sale in The Grove, Market Deeping, PE6 — £250,000 • 3 bed • 1 bath • 829 ft²
3 bedroom detached house for sale in The Grove, Market Deeping, PE6 — £250,000 • 3 bed • 1 bath • 829 ft²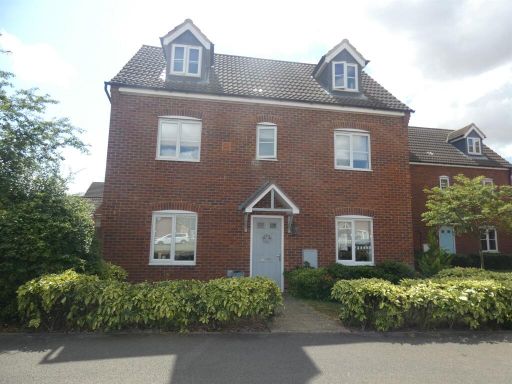 4 bedroom detached house for sale in Charter Avenue, Market Deeping, Peterborough, PE6 — £340,000 • 4 bed • 2 bath • 740 ft²
4 bedroom detached house for sale in Charter Avenue, Market Deeping, Peterborough, PE6 — £340,000 • 4 bed • 2 bath • 740 ft²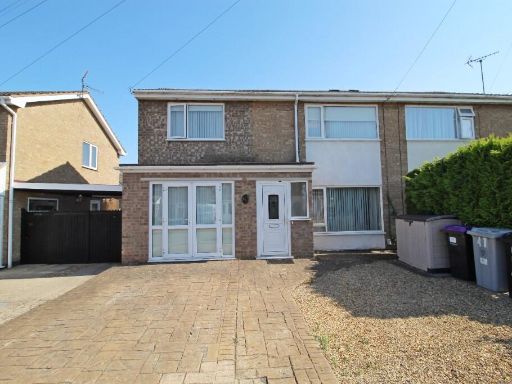 4 bedroom semi-detached house for sale in Bramley Road, Market Deeping, PE6 — £275,000 • 4 bed • 2 bath • 1084 ft²
4 bedroom semi-detached house for sale in Bramley Road, Market Deeping, PE6 — £275,000 • 4 bed • 2 bath • 1084 ft²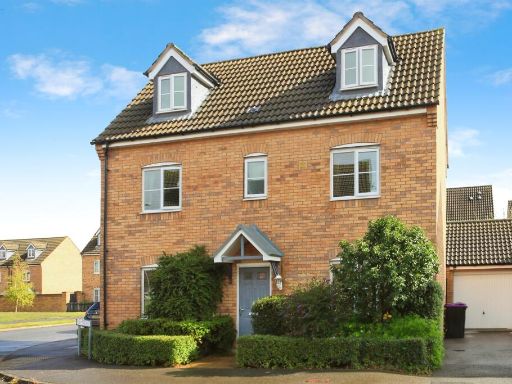 4 bedroom detached house for sale in Princess Grove, Market Deeping, Peterborough, PE6 — £345,000 • 4 bed • 2 bath • 969 ft²
4 bedroom detached house for sale in Princess Grove, Market Deeping, Peterborough, PE6 — £345,000 • 4 bed • 2 bath • 969 ft²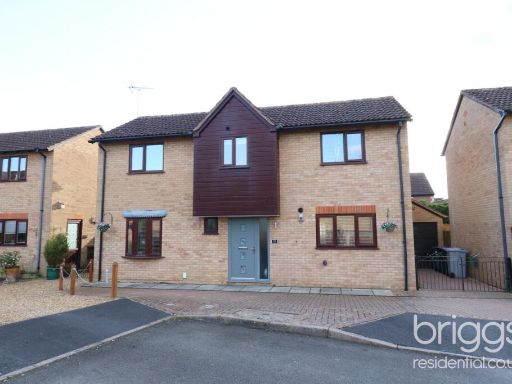 4 bedroom detached house for sale in Chestnut Way, Market Deeping, PE6 — £320,000 • 4 bed • 1 bath
4 bedroom detached house for sale in Chestnut Way, Market Deeping, PE6 — £320,000 • 4 bed • 1 bath