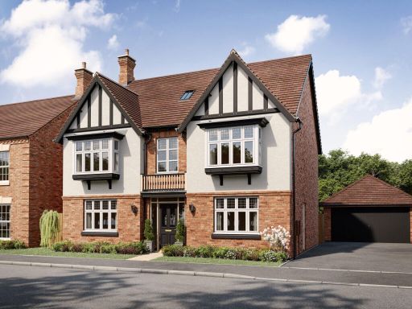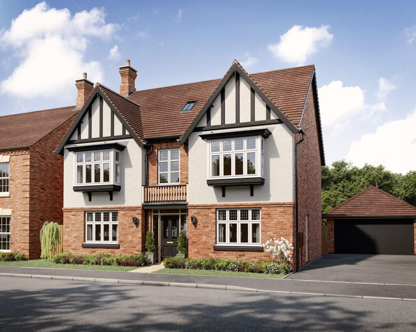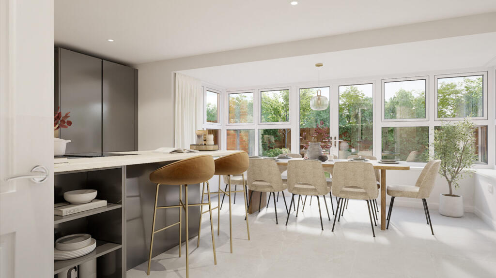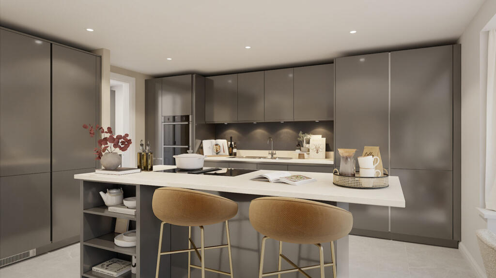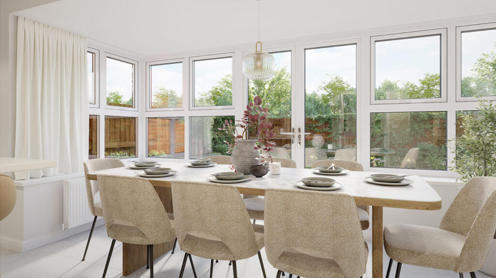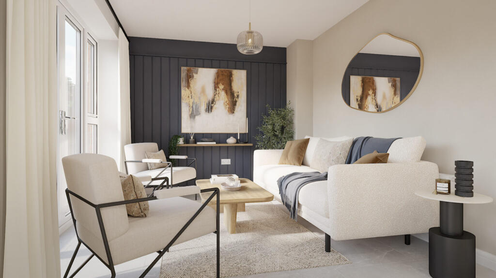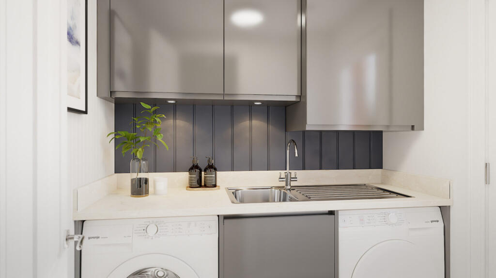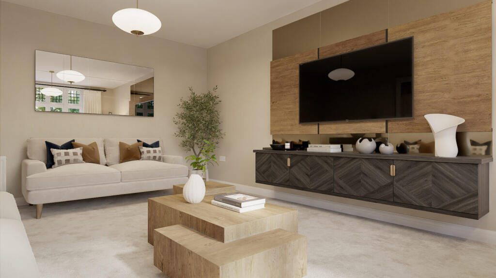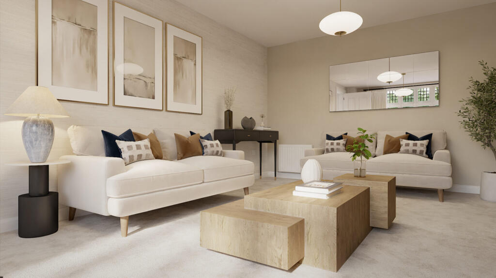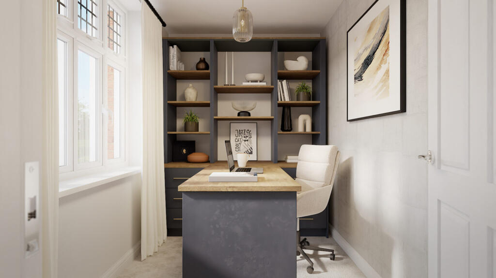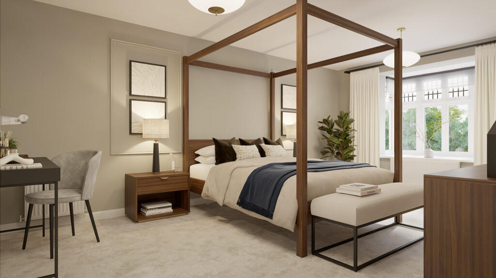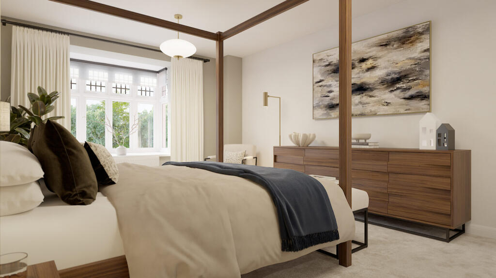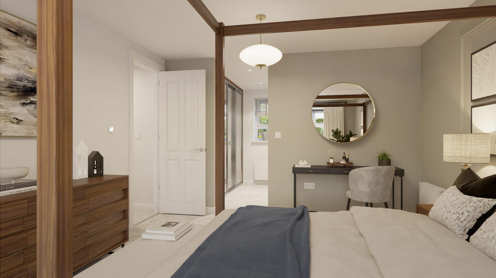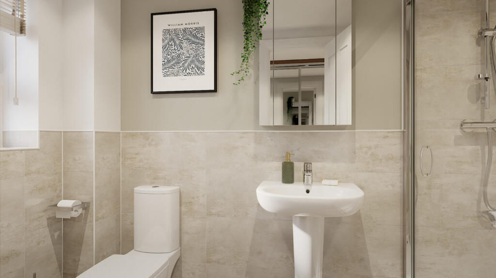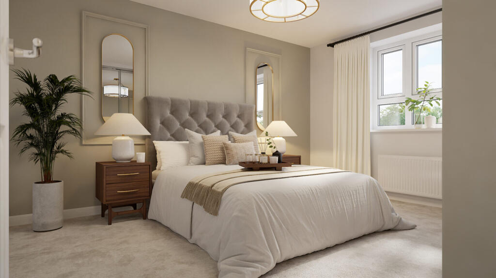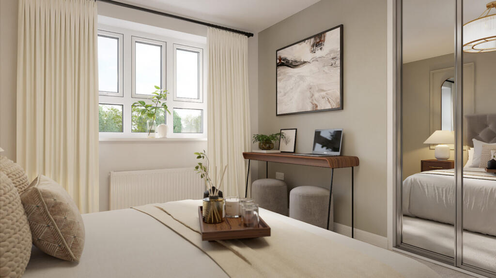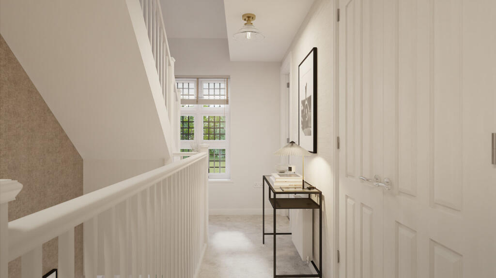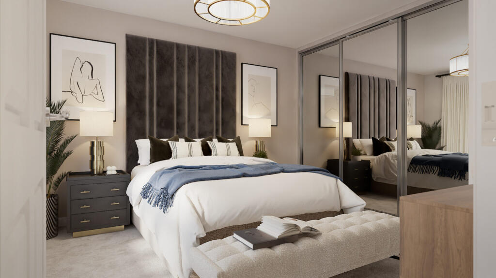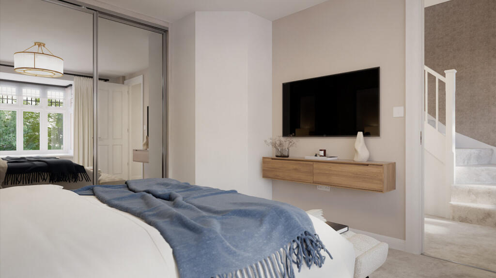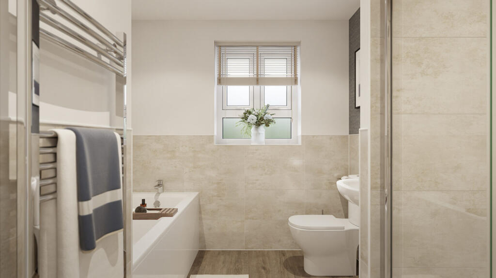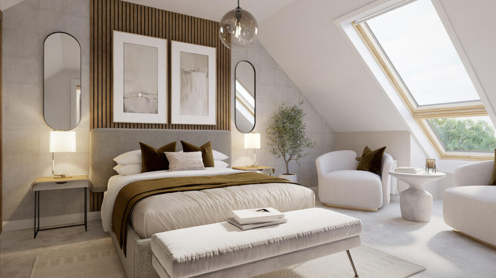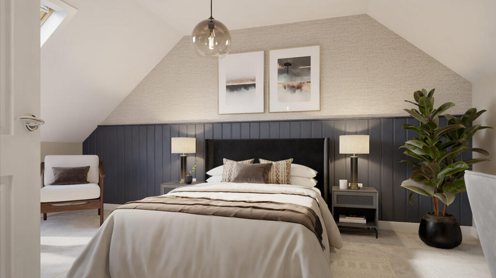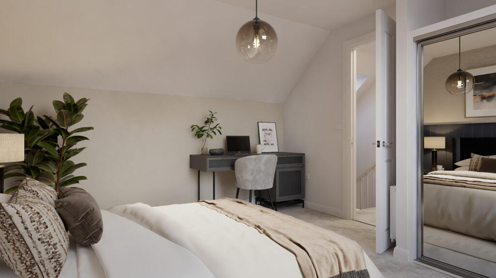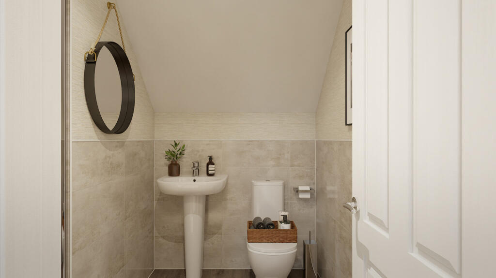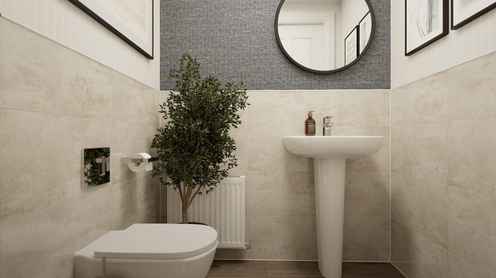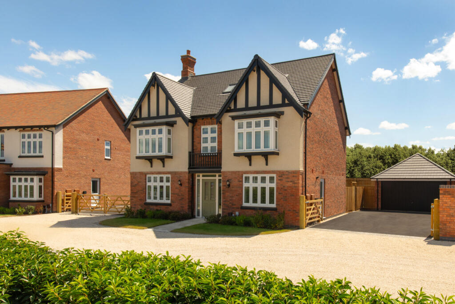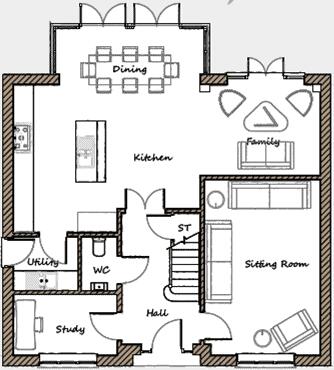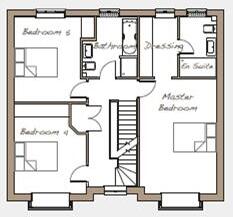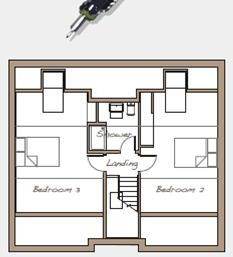Summary - 7, Blackbird Road, Fleckney LE8 8EU
5 bed 1 bath Detached
New five-bedroom village house with large plot, double garage and energy-efficient specification..
Five bedrooms across three floors, 2,191 sq ft
Detached double garage plus parking for four cars
Large kitchen/dining/family room with integrated appliances
Master suite with dressing area and en suite
Built 2023 with 10-year NHBC warranty, EPC B or above
Plot size large for village location; turfed rear garden included
Service charge approx. £213.08 pa; council tax band TBC
Choices and upgrades subject to build stage and plot availability
Move straight into this newly built five-bedroom detached Thorne, set over three floors and finished with Georgian-inspired detailing. At 2,191 sq ft the layout suits a growing family: a large open-plan kitchen/dining/family room with integrated appliances, a private study, and flexible second-floor bedrooms ideal for teens or guests. The master suite includes a walk-in dressing area and en suite, while quality finishes and fitted wardrobes are available as standard.
Practical running costs are a strong selling point: built in 2023, the home benefits from an NHBC 10-year warranty and is designed to achieve an EPC B (helping reduce energy bills). Externally you'll find a detached double garage, parking for four cars and a turfed rear garden; the plot is notably large for a village development. Several specification choices (kitchen finishes, flooring, tiles and fitted wardrobes) allow you to personalise before completion.*
Location suits village life with countryside nearby and local amenities including highly regarded primary schooling and good commuter links to Market Harborough and Leicester. The development aims for a traditional street scene that complements Fleckney’s character, offering a quieter, semi-rural feel.
Buyers should note the small annual management fee (approx. £213.08) and that council tax banding is yet to be confirmed. Some finish options and upgrades are subject to build stage and may vary by plot; purchasers relying on specific bespoke fittings should check availability early. Part-exchange is offered to help with moving costs.
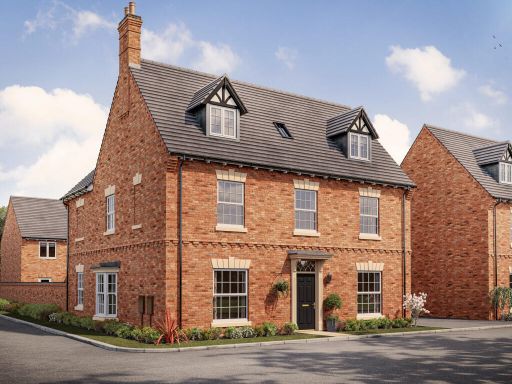 5 bedroom detached house for sale in 7 Blackbird Road,
Fleckney,
Leicestershire,
LE8 8EU
, LE8 — £700,000 • 5 bed • 1 bath • 2295 ft²
5 bedroom detached house for sale in 7 Blackbird Road,
Fleckney,
Leicestershire,
LE8 8EU
, LE8 — £700,000 • 5 bed • 1 bath • 2295 ft²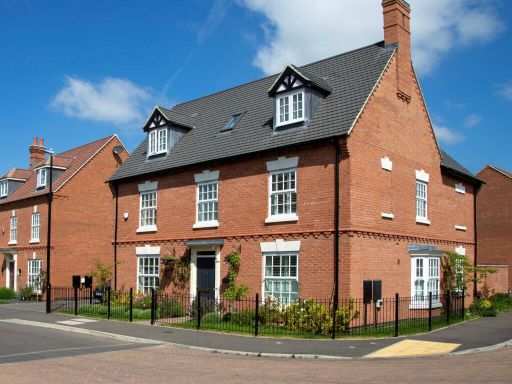 5 bedroom detached house for sale in 7 Blackbird Road,
Fleckney,
Leicestershire,
LE8 8EU
, LE8 — £720,000 • 5 bed • 1 bath • 2295 ft²
5 bedroom detached house for sale in 7 Blackbird Road,
Fleckney,
Leicestershire,
LE8 8EU
, LE8 — £720,000 • 5 bed • 1 bath • 2295 ft²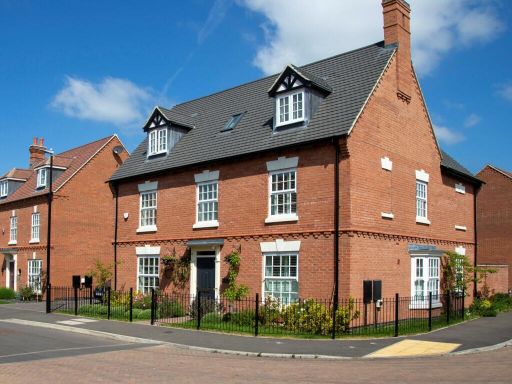 5 bedroom detached house for sale in 7 Blackbird Road,
Fleckney,
Leicestershire,
LE8 8EU
, LE8 — £720,000 • 5 bed • 1 bath • 2295 ft²
5 bedroom detached house for sale in 7 Blackbird Road,
Fleckney,
Leicestershire,
LE8 8EU
, LE8 — £720,000 • 5 bed • 1 bath • 2295 ft²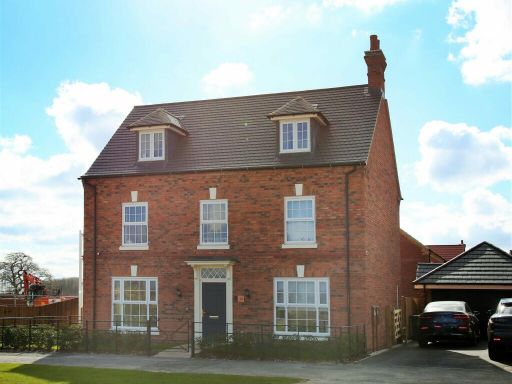 5 bedroom detached house for sale in 7 Blackbird Road,
Fleckney,
Leicestershire,
LE8 8EU
, LE8 — £589,995 • 5 bed • 1 bath • 1845 ft²
5 bedroom detached house for sale in 7 Blackbird Road,
Fleckney,
Leicestershire,
LE8 8EU
, LE8 — £589,995 • 5 bed • 1 bath • 1845 ft²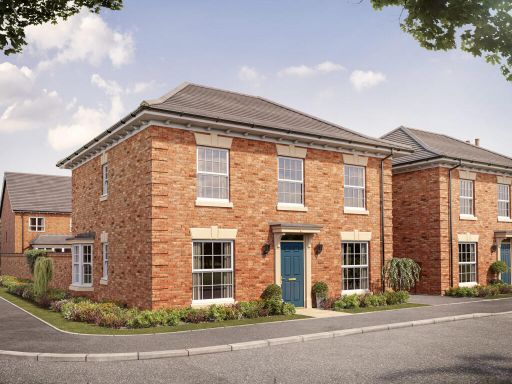 4 bedroom detached house for sale in 7 Blackbird Road,
Fleckney,
Leicestershire,
LE8 8EU
, LE8 — £480,000 • 4 bed • 1 bath • 1435 ft²
4 bedroom detached house for sale in 7 Blackbird Road,
Fleckney,
Leicestershire,
LE8 8EU
, LE8 — £480,000 • 4 bed • 1 bath • 1435 ft²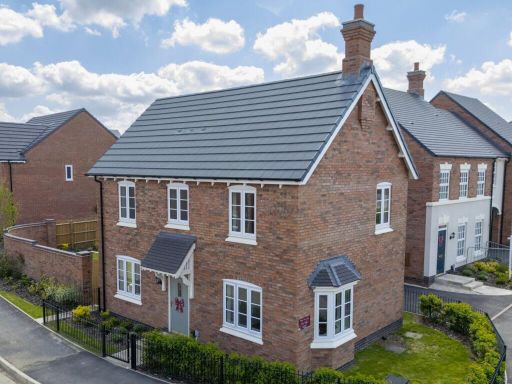 3 bedroom detached house for sale in 7 Blackbird Road,
Fleckney,
Leicestershire,
LE8 8EU
, LE8 — £360,000 • 3 bed • 1 bath • 1025 ft²
3 bedroom detached house for sale in 7 Blackbird Road,
Fleckney,
Leicestershire,
LE8 8EU
, LE8 — £360,000 • 3 bed • 1 bath • 1025 ft²

















































