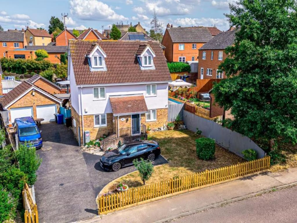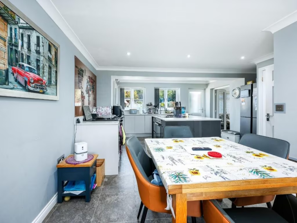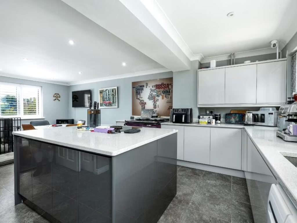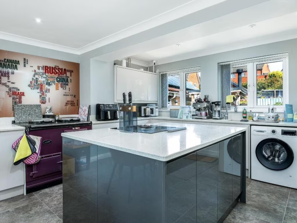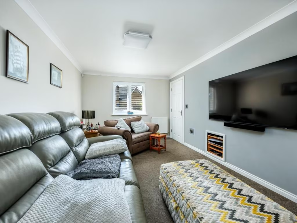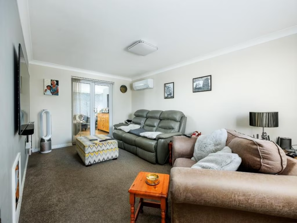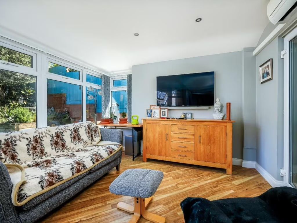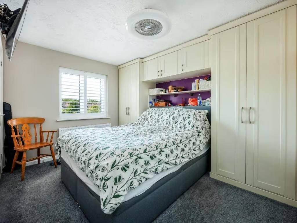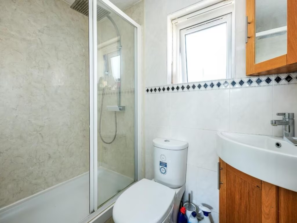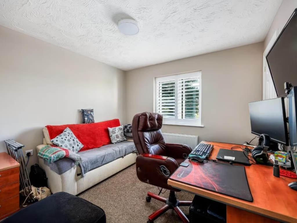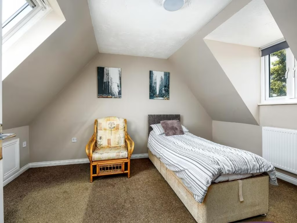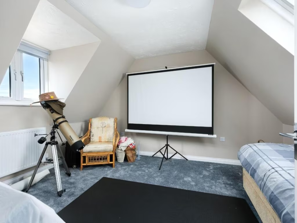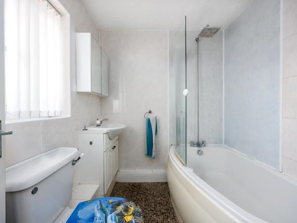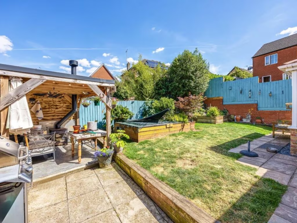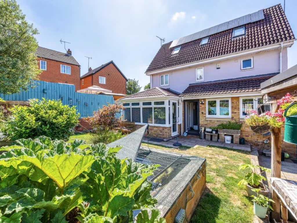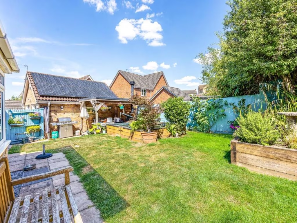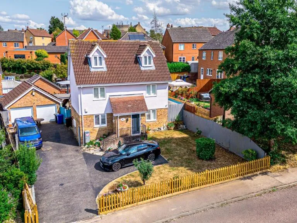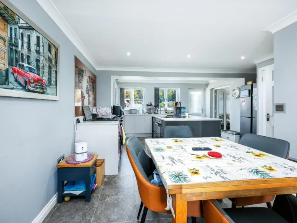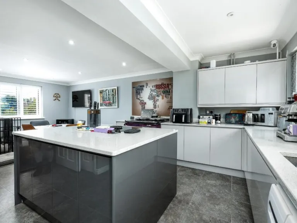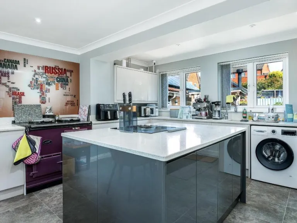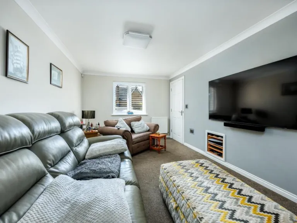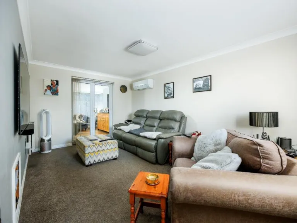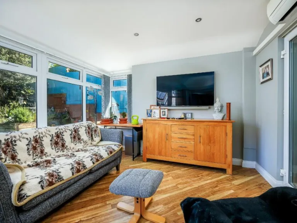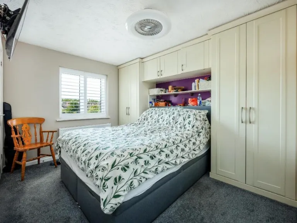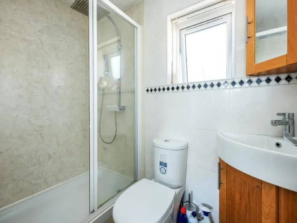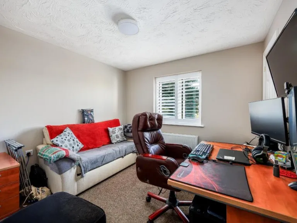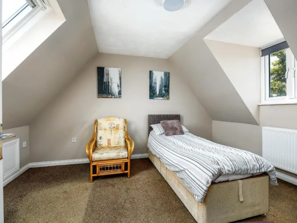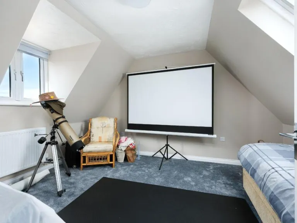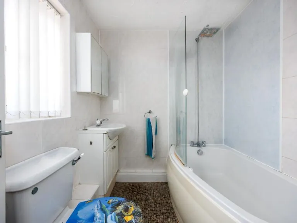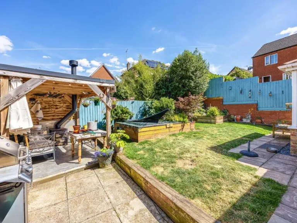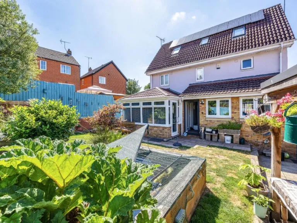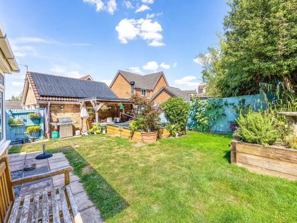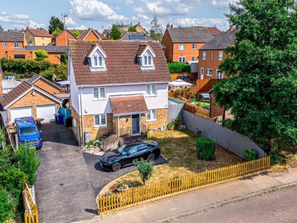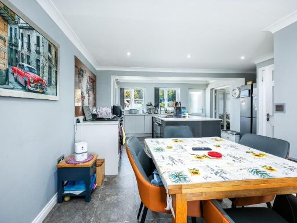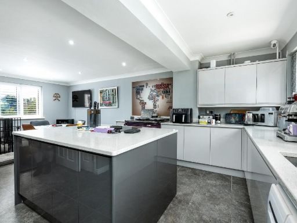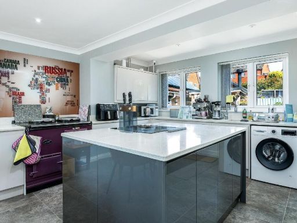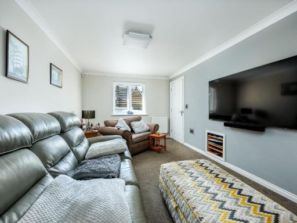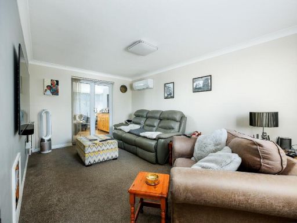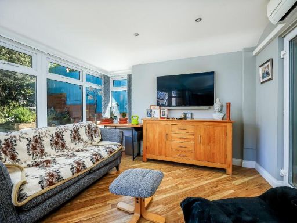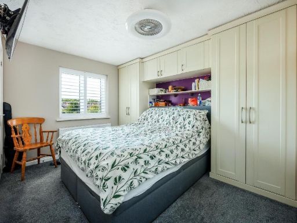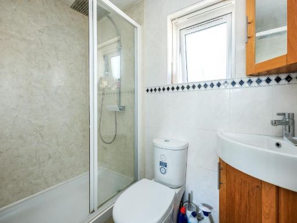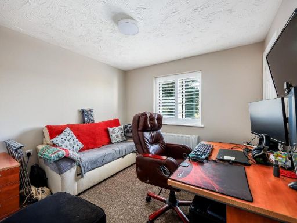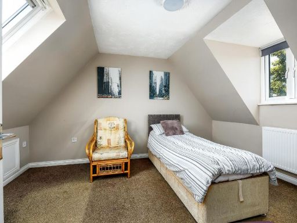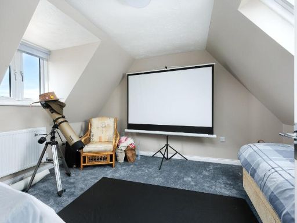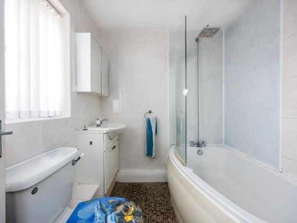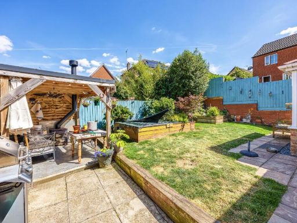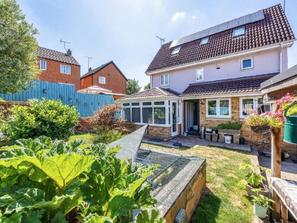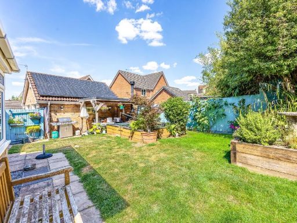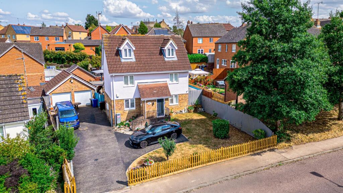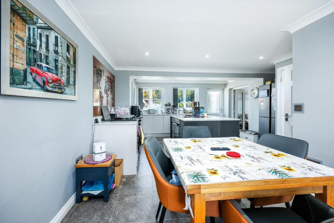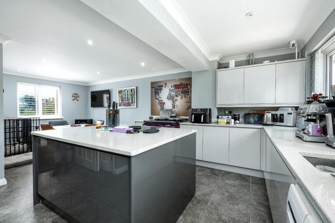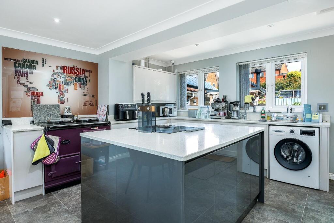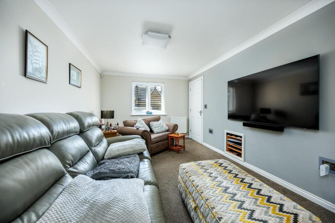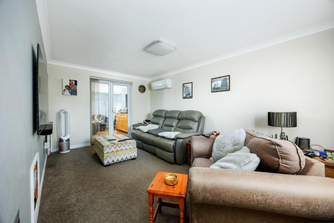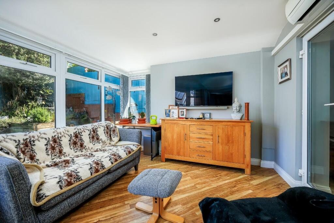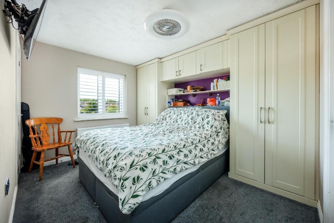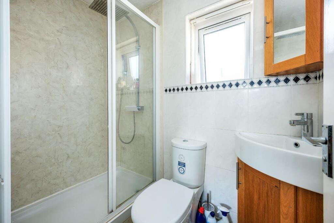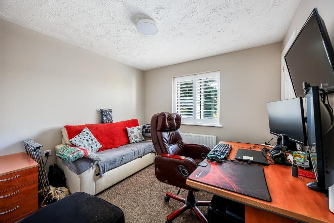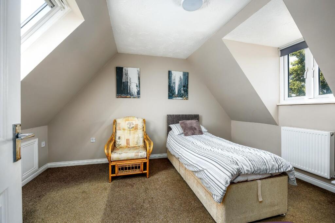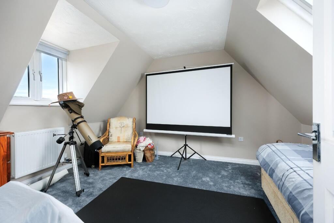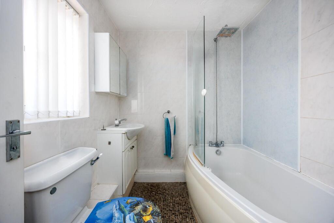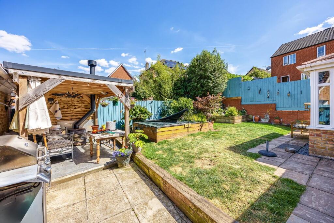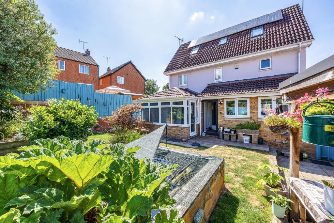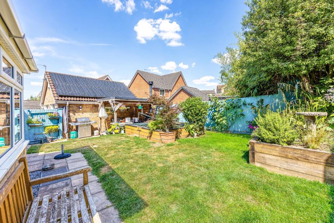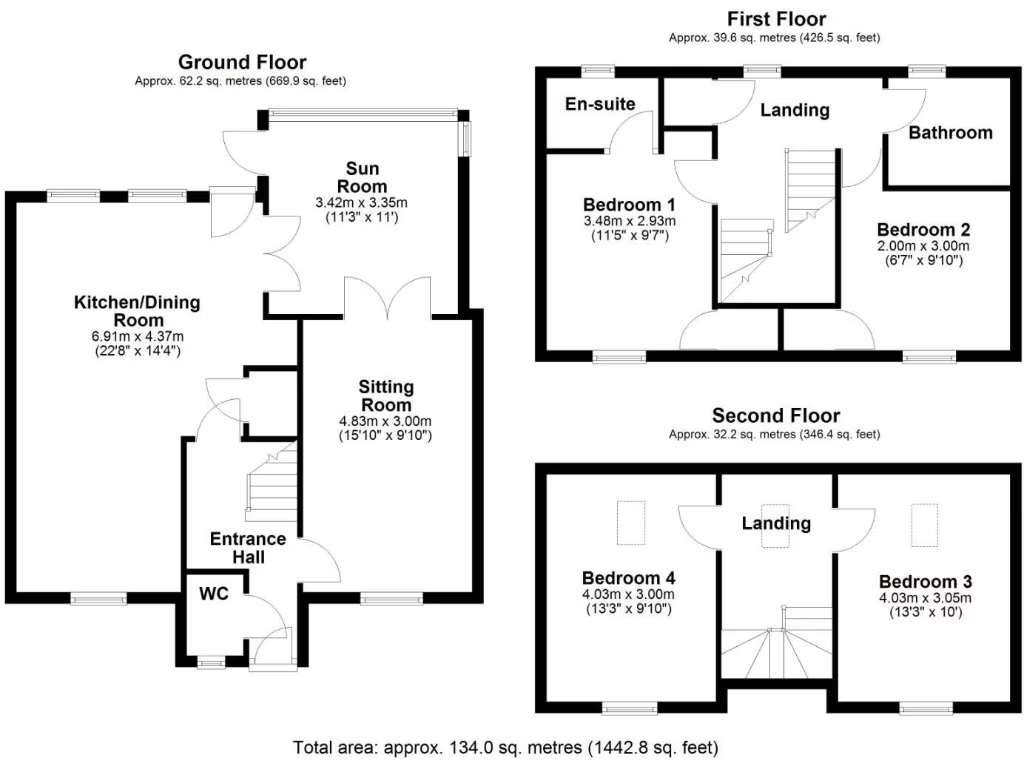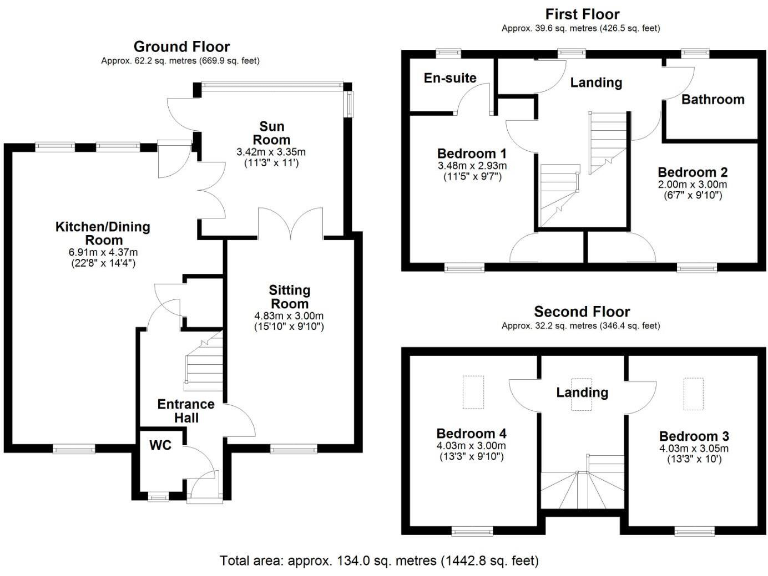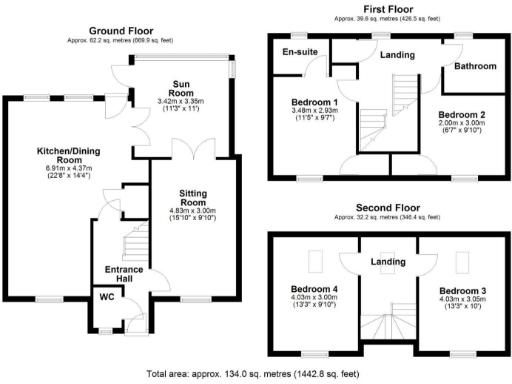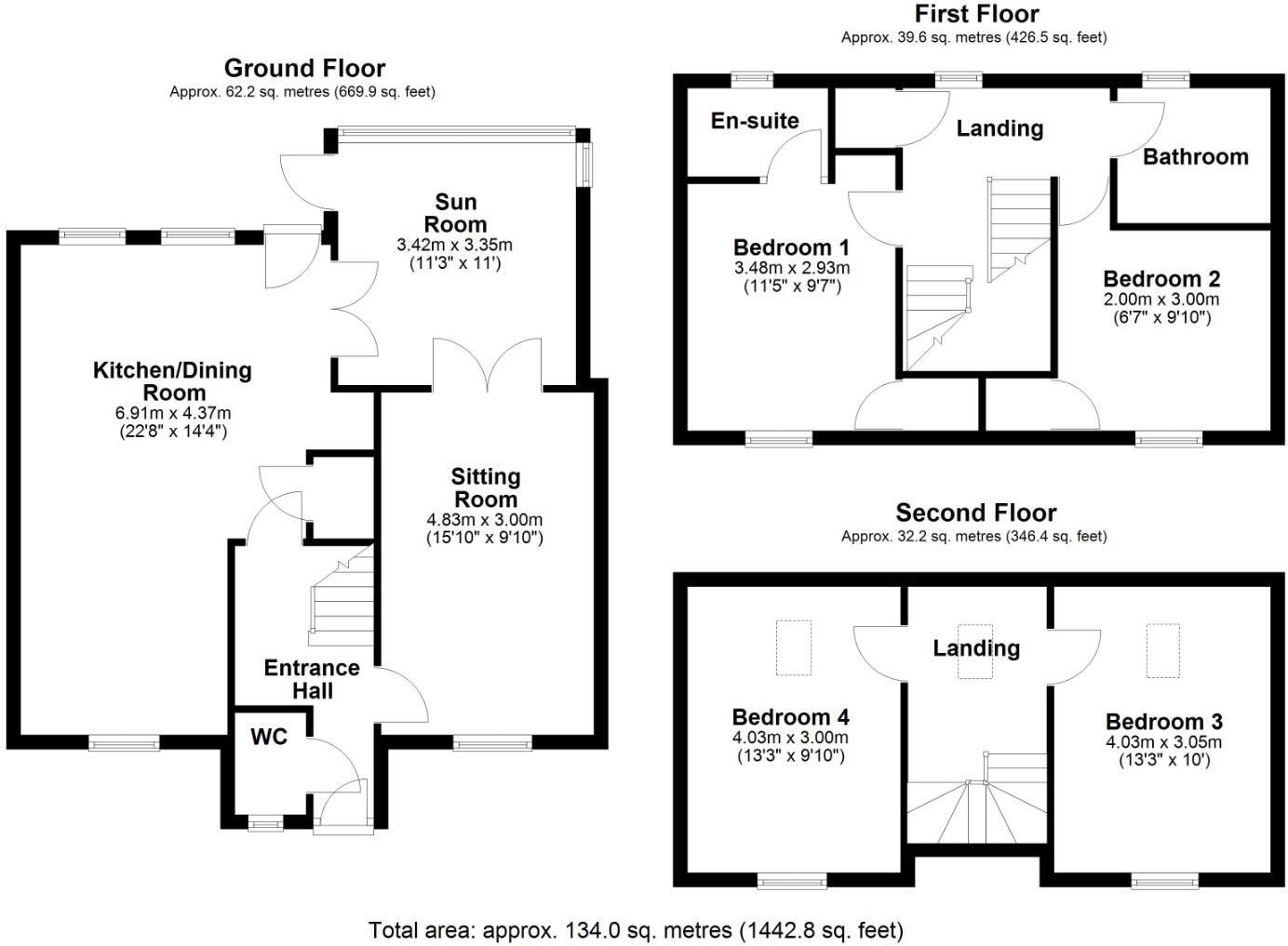Summary - 8 CLEVES ROAD HAVERHILL CB9 9QN
4 bed 2 bath Detached
Bright versatile living with landscaped garden and double garage.
Extended four-bedroom family home across three floors
Stylish open-plan kitchen/family room with central island
Bright sun room overlooking landscaped rear garden
Detached double garage with solar panels and generous parking
Gated tarmac driveway with secure entrance
Landscaped garden with covered pergola and BBQ area
Council tax above average; buyers should budget accordingly
Area classed as deprived; local market includes many constrained renters
Positioned on the Cambridge side of Haverhill, this extended four-bedroom home suits growing families seeking flexible living across three floors. The heart of the house is a contemporary open-plan kitchen and family room with a central island and French doors to the garden — a practical layout for everyday life and entertaining. A bright sun room and spacious sitting room add alternative living spaces for play, study or relaxation.
Outside, the property benefits from a gated tarmac driveway with ample parking and a detached double garage fitted with solar panels, helping to reduce running costs. The landscaped rear garden is designed for year-round use, with a paved patio, central lawn, raised beds, a dedicated BBQ area and a covered timber pergola with a chimneyed stove.
Practical details to note: the property is freehold, has two bathrooms (including an en suite) and around 1,442 sq ft of accommodation. Council tax is above average for the area and some fixtures, appliances and services have not been checked — buyers should arrange their own inspections. The local area scores as deprived overall, and the neighbourhood profile shows a higher proportion of constrained renters, which may influence long-term resale or rental considerations.
Transport connections are favourable for commuters: Cambridge is about 17 miles away, and Stansted Airport and the M11 corridor are within easy driving distance. Broadband speeds are fast and mobile signal is excellent, supporting home working and family connectivity.
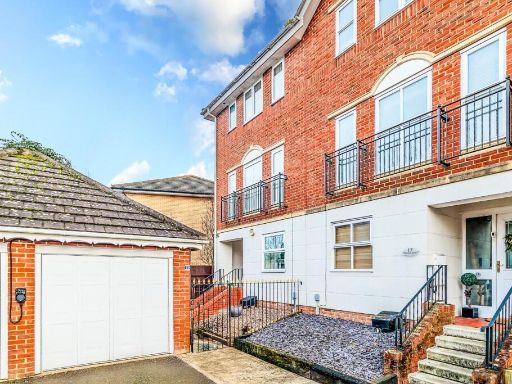 4 bedroom town house for sale in Howard Close, Haverhill, CB9 — £360,000 • 4 bed • 3 bath • 1430 ft²
4 bedroom town house for sale in Howard Close, Haverhill, CB9 — £360,000 • 4 bed • 3 bath • 1430 ft²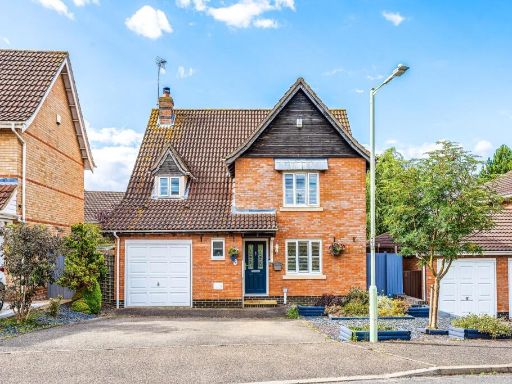 4 bedroom detached house for sale in Hollesley Avenue, Haverhill, CB9 — £425,000 • 4 bed • 2 bath • 1319 ft²
4 bedroom detached house for sale in Hollesley Avenue, Haverhill, CB9 — £425,000 • 4 bed • 2 bath • 1319 ft²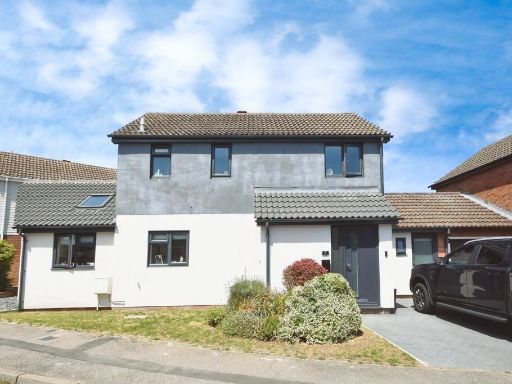 3 bedroom detached house for sale in Fisher Close, Haverhill, CB9 — £350,000 • 3 bed • 1 bath • 797 ft²
3 bedroom detached house for sale in Fisher Close, Haverhill, CB9 — £350,000 • 3 bed • 1 bath • 797 ft²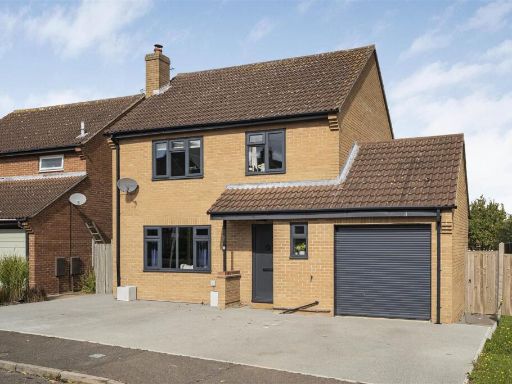 4 bedroom detached house for sale in Meadowsweet Close, Haverhill, CB9 — £425,000 • 4 bed • 1 bath • 1269 ft²
4 bedroom detached house for sale in Meadowsweet Close, Haverhill, CB9 — £425,000 • 4 bed • 1 bath • 1269 ft²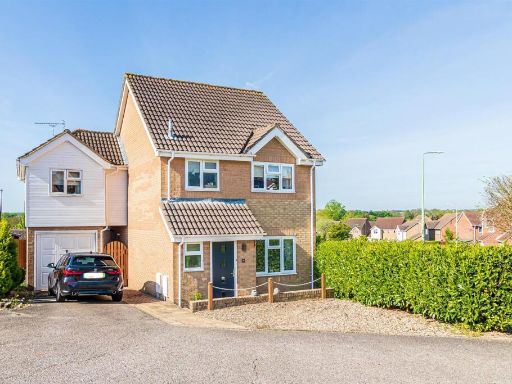 4 bedroom detached house for sale in Roman Way, Haverhill, CB9 — £410,000 • 4 bed • 2 bath • 1131 ft²
4 bedroom detached house for sale in Roman Way, Haverhill, CB9 — £410,000 • 4 bed • 2 bath • 1131 ft²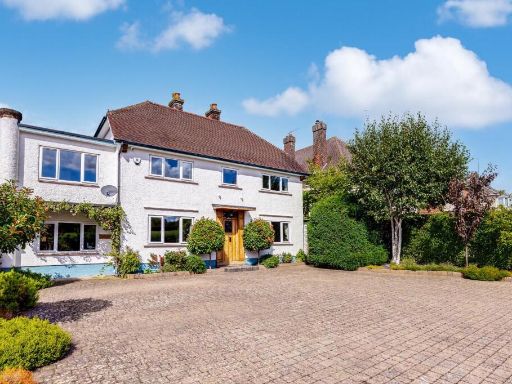 6 bedroom detached house for sale in Wratting Road, Haverhill, CB9 — £650,000 • 6 bed • 3 bath • 2698 ft²
6 bedroom detached house for sale in Wratting Road, Haverhill, CB9 — £650,000 • 6 bed • 3 bath • 2698 ft²