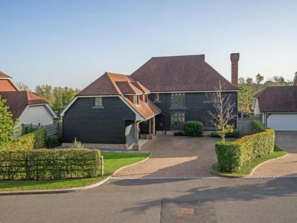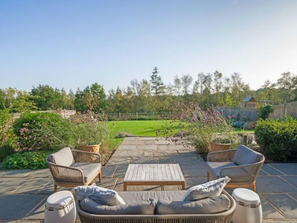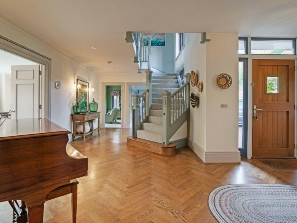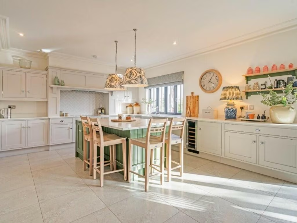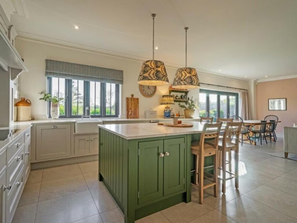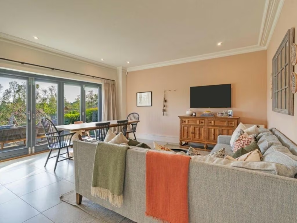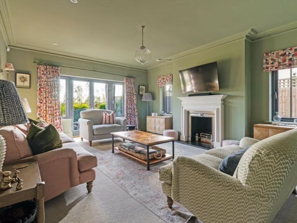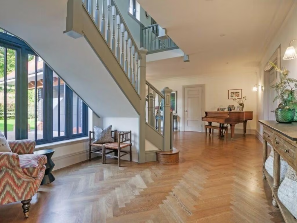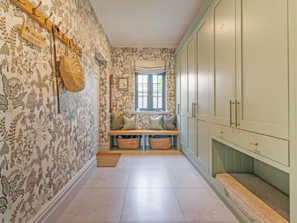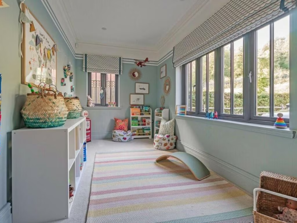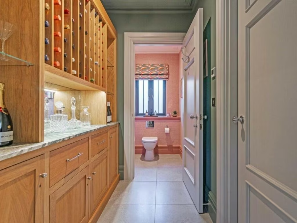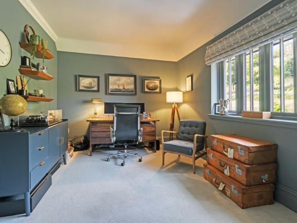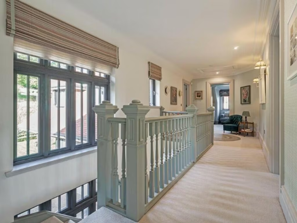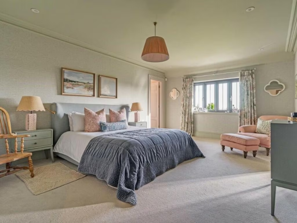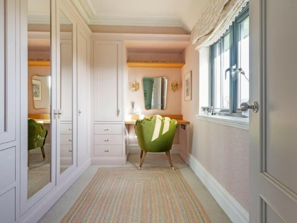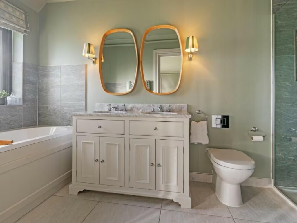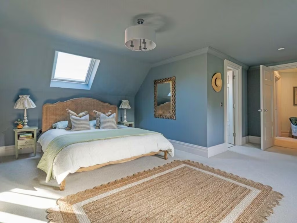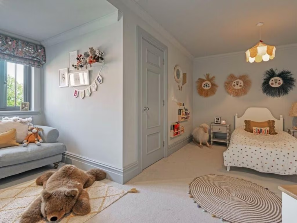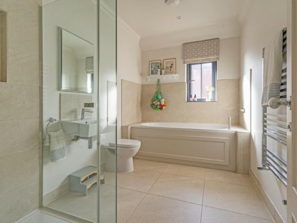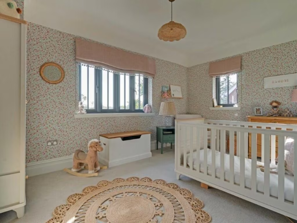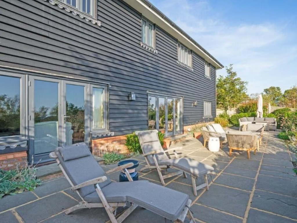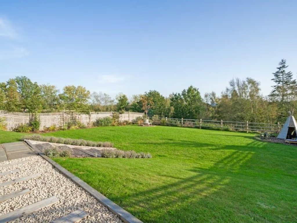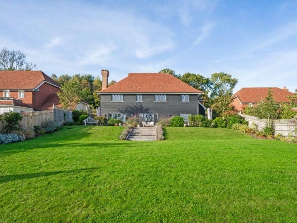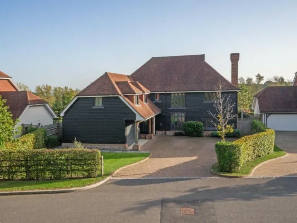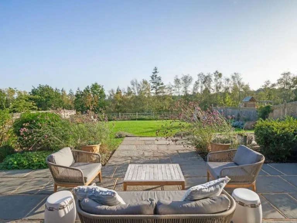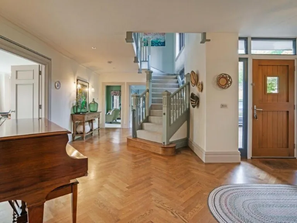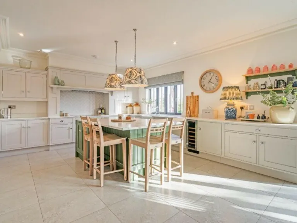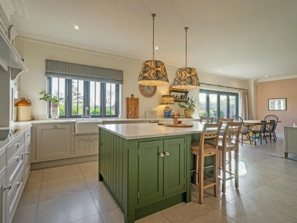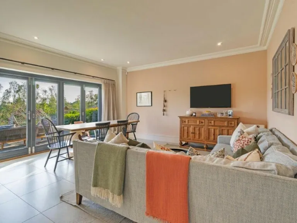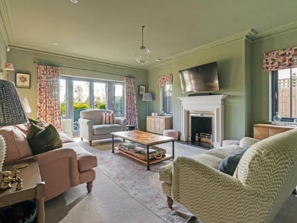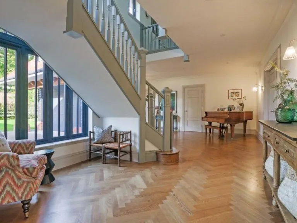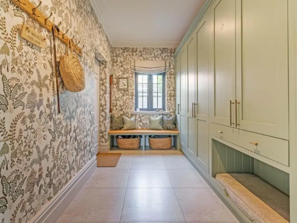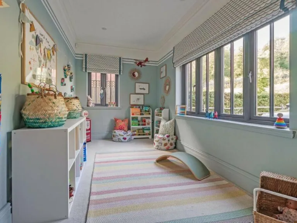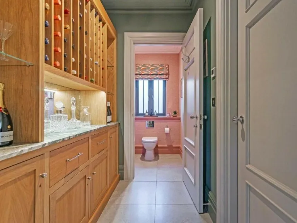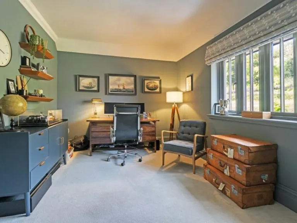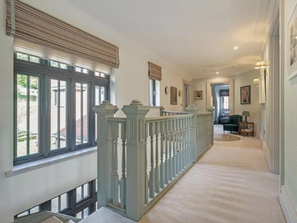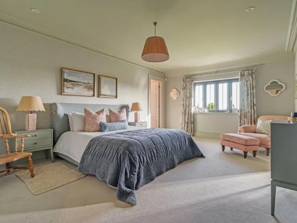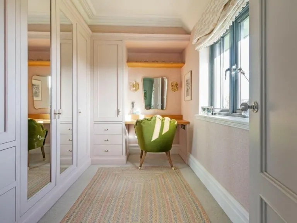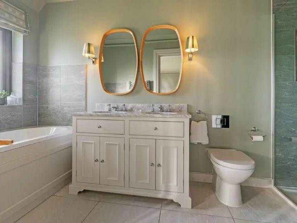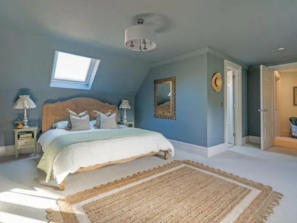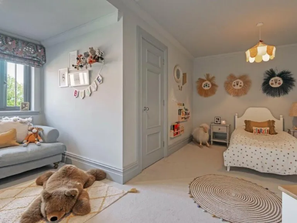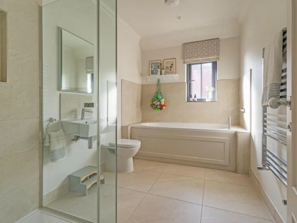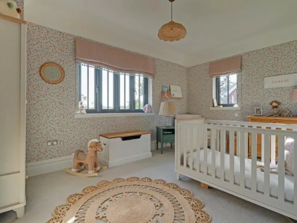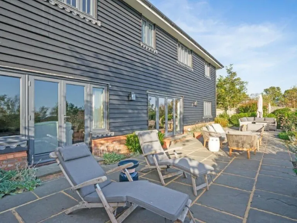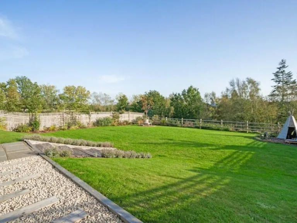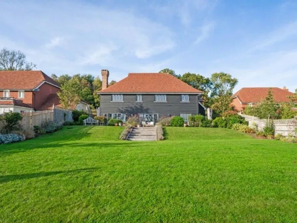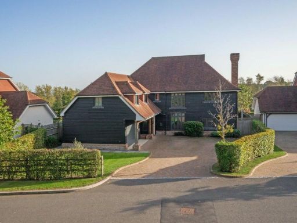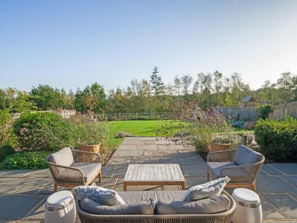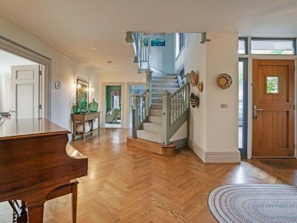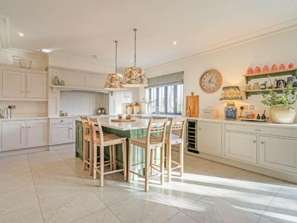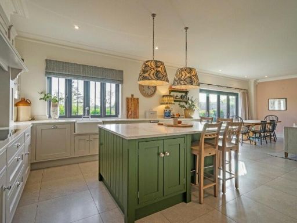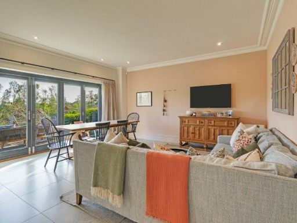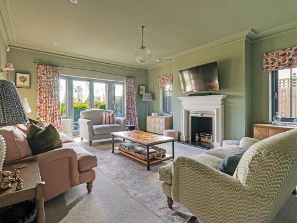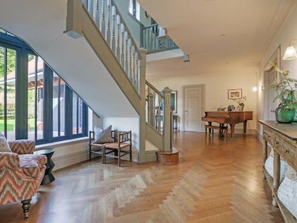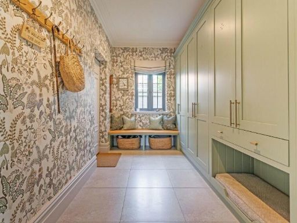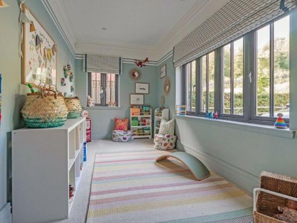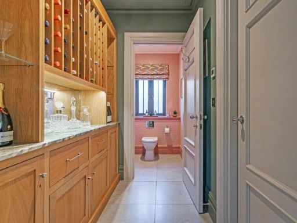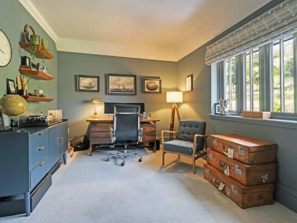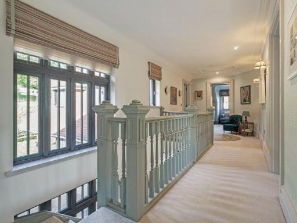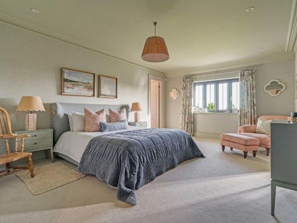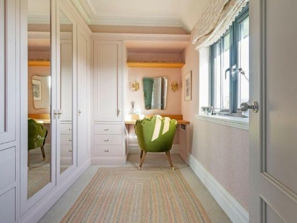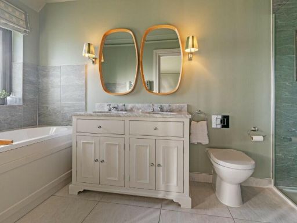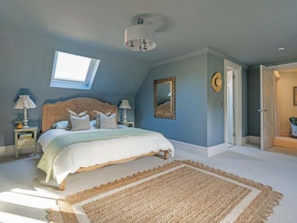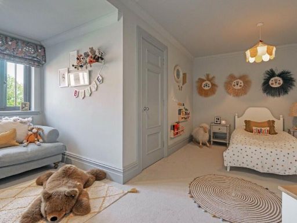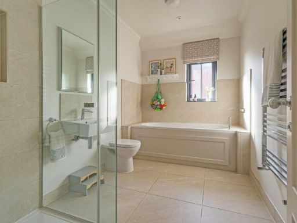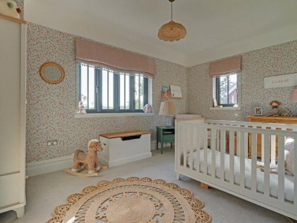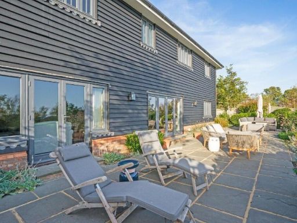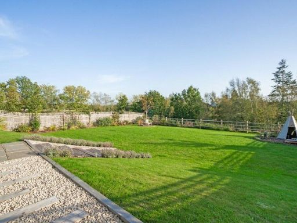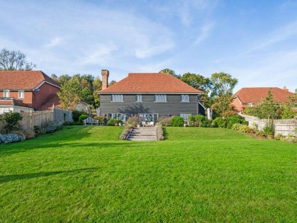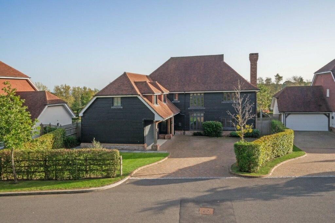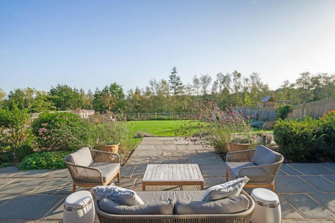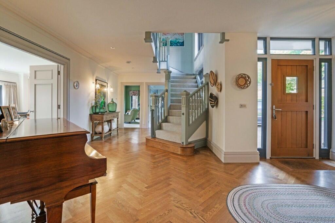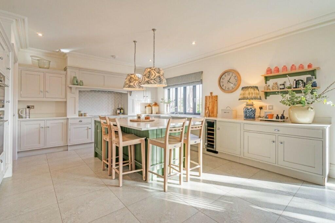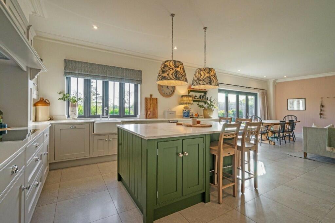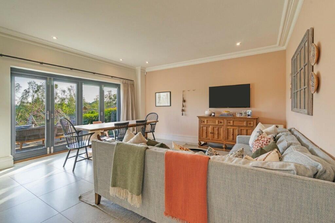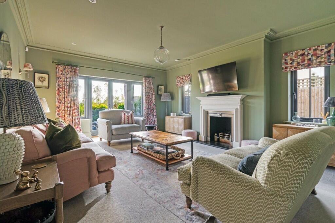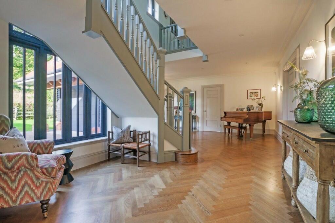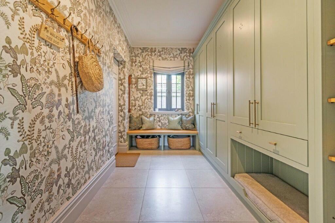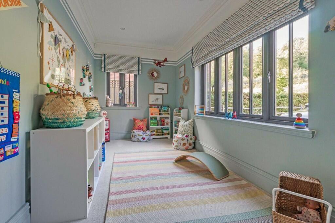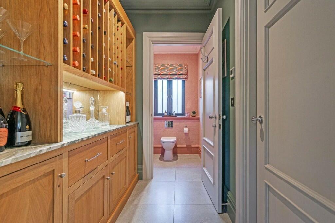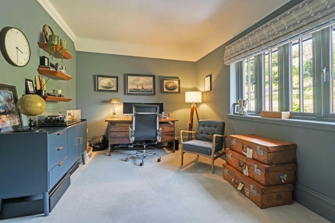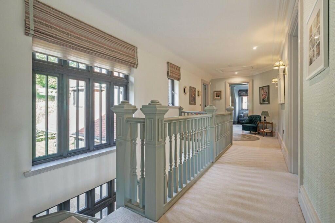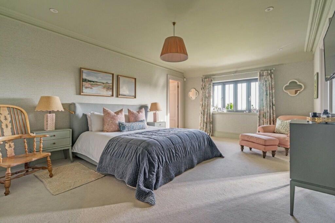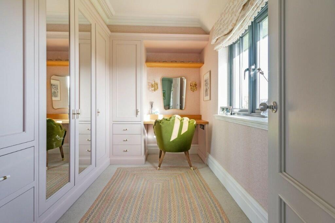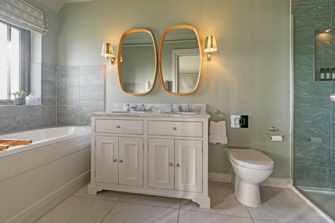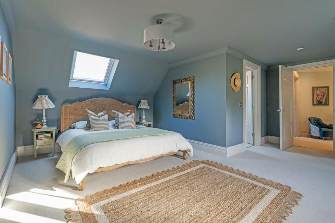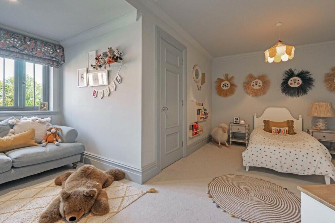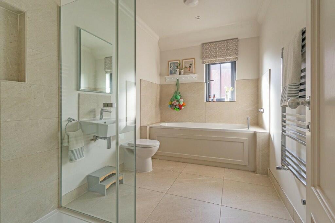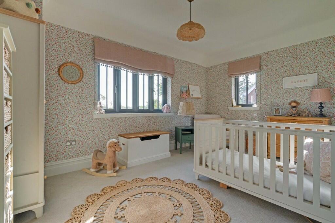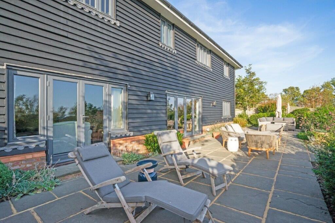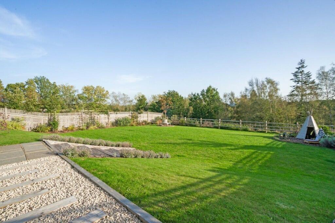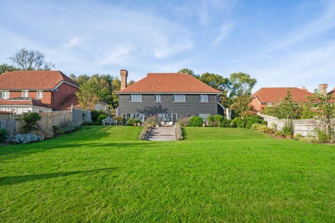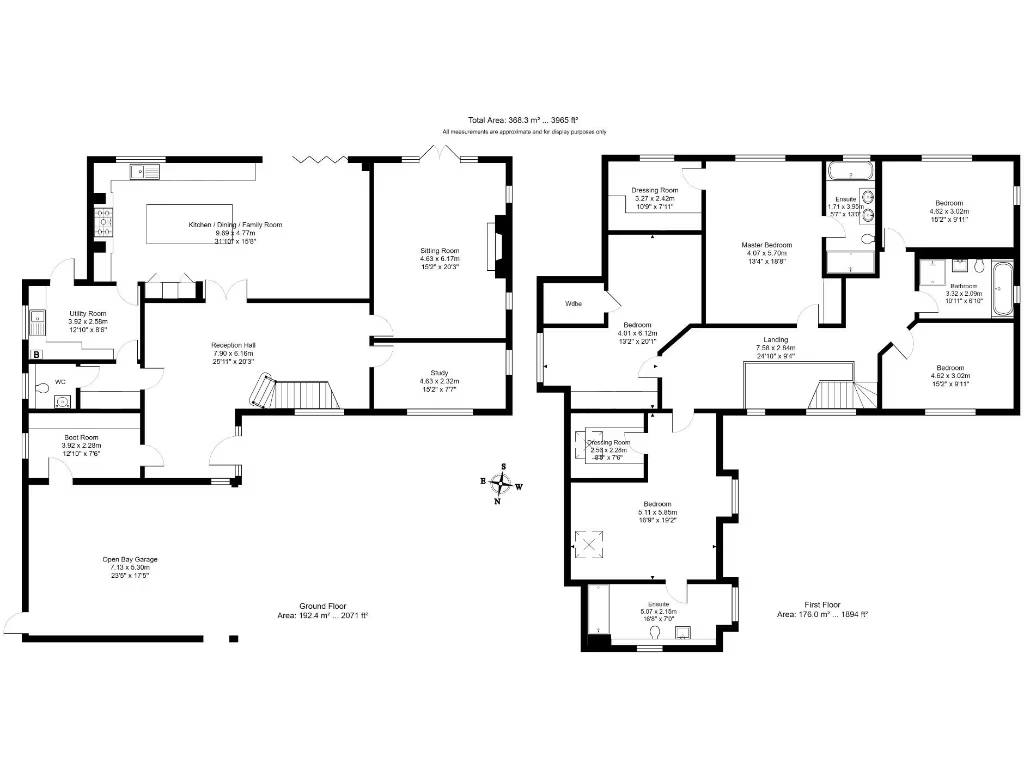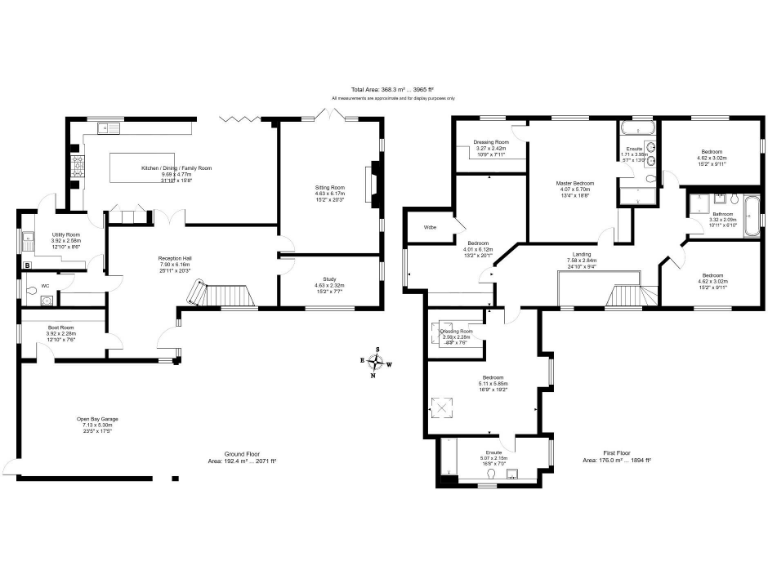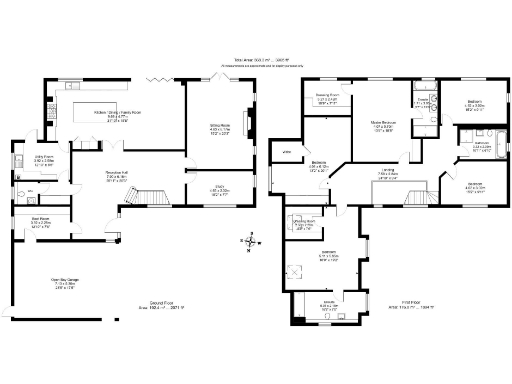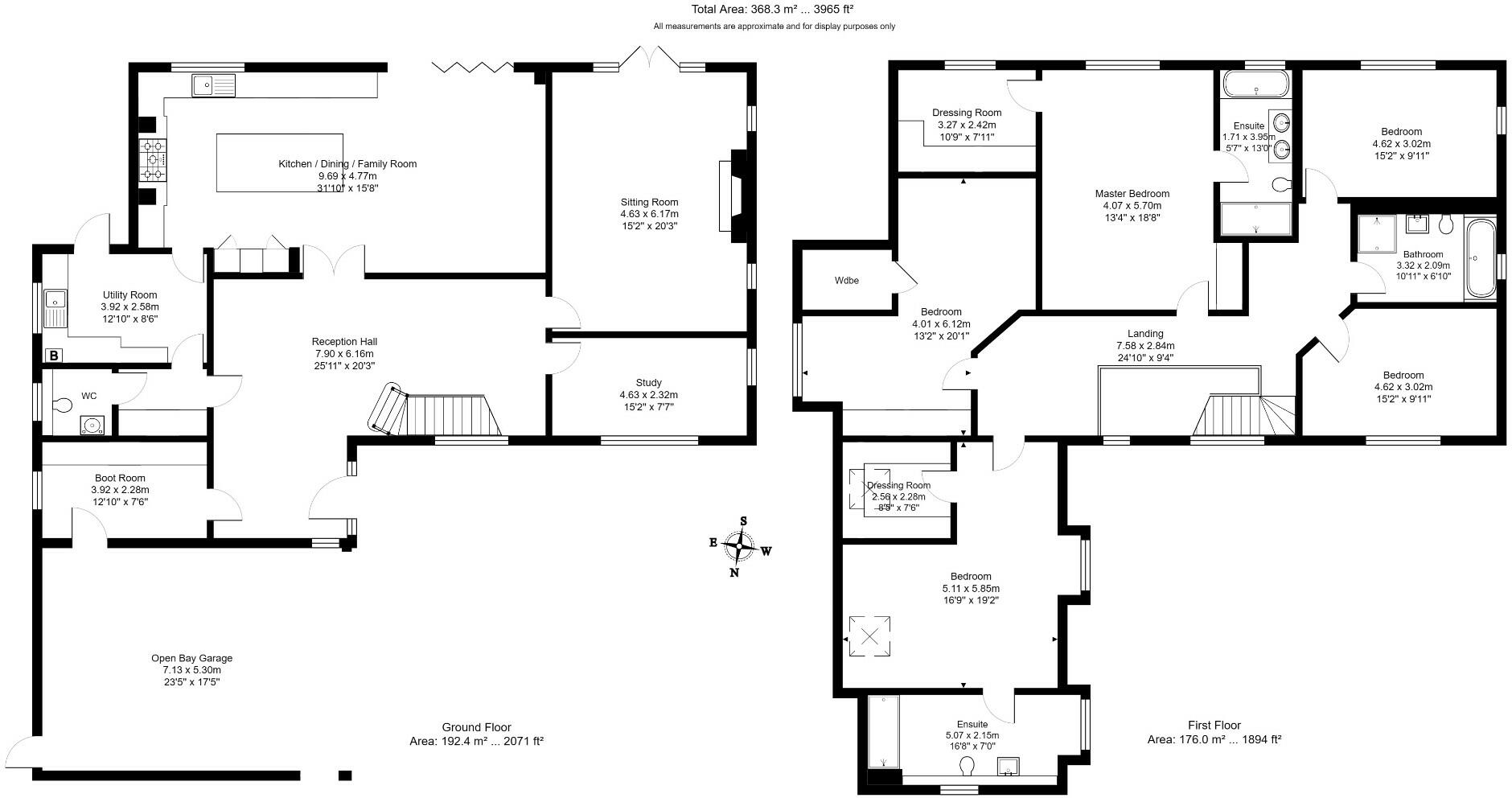Summary -
14, Gillow Lane,WADHURST,TN5 6FA
TN5 6FA
5 bed 3 bath Detached
Spacious 5-bed house with south garden and woodland outlook, ideal for families.
Nearly 3,497 sq ft of flexible living space
A substantial, beautifully finished five-bedroom family home set within a gated development offering privacy and parkland views. Built in 2017 and arranged over two floors, the house provides nearly 3,497 sq ft of flexible living with an impressive reception hall, expansive 32ft kitchen/dining/family room with bi-fold doors, and a south-facing landscaped garden backing onto private woodland. High-spec fittings include underfloor heating throughout, bespoke joinery, Corian worktops and quality Neptune bathrooms.
The principal suite includes a dressing room and generous ensuite, while a guest bedroom also has an ensuite; three further double bedrooms and a family bathroom complete the first floor. Practical rooms include a study/playroom, boot room, utility and cloakroom, plus an integral oak-framed double garage and a wide block-paved driveway providing ample parking. The plot is large and quiet, benefitting from terraces and well-established borders ideal for family entertaining and outside play.
Location suits buyers seeking village-edge country living with good commuter links. Wadhurst village amenities and the mainline station are about 1½ miles away; Tunbridge Wells, A21/M25 and Gatwick are within regular driving reach. The development’s parkland and woodland create a strong lifestyle appeal for outdoor recreation and privacy.
Notable practical points: the property is freehold with mains water, electricity and gas central heating, but on shared private drainage. Annual estate charges are c. £3,502 (2025) and the current council tax is band G (£4,298 for 2025/26), which should be factored into running costs. Overall this is a high-spec, low-maintenance modern family home on a large secluded plot, with some ongoing communal charges and relatively high local taxation.
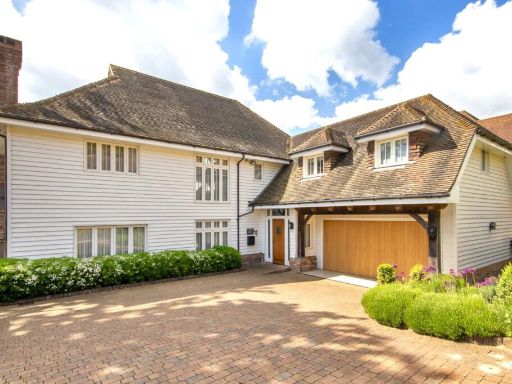 5 bedroom detached house for sale in Croft Place, Wadhurst, TN5 — £1,700,000 • 5 bed • 3 bath • 3600 ft²
5 bedroom detached house for sale in Croft Place, Wadhurst, TN5 — £1,700,000 • 5 bed • 3 bath • 3600 ft²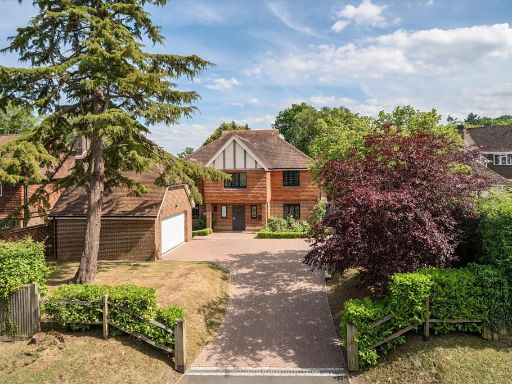 5 bedroom detached house for sale in Mayfield Lane, Durgates, Wadhurst, East Sussex, TN5 — £1,550,000 • 5 bed • 5 bath • 3720 ft²
5 bedroom detached house for sale in Mayfield Lane, Durgates, Wadhurst, East Sussex, TN5 — £1,550,000 • 5 bed • 5 bath • 3720 ft²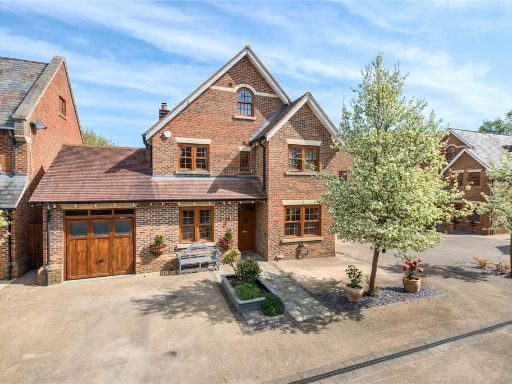 5 bedroom detached house for sale in Mayfield Grange, Little Trodgers Lane, TN20 — £1,150,000 • 5 bed • 4 bath • 3138 ft²
5 bedroom detached house for sale in Mayfield Grange, Little Trodgers Lane, TN20 — £1,150,000 • 5 bed • 4 bath • 3138 ft²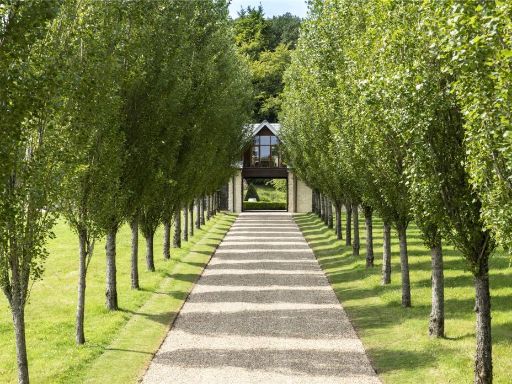 6 bedroom detached house for sale in Wenbans Lane, Wadhurst, East Sussex, TN5 — £3,600,000 • 6 bed • 5 bath • 6055 ft²
6 bedroom detached house for sale in Wenbans Lane, Wadhurst, East Sussex, TN5 — £3,600,000 • 6 bed • 5 bath • 6055 ft²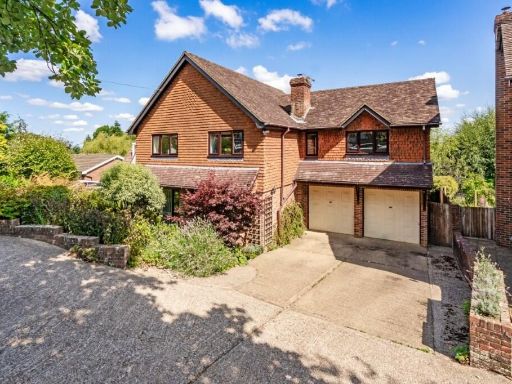 5 bedroom detached house for sale in The Leas, Wadhurst, East Sussex, TN5 — £735,000 • 5 bed • 2 bath • 1571 ft²
5 bedroom detached house for sale in The Leas, Wadhurst, East Sussex, TN5 — £735,000 • 5 bed • 2 bath • 1571 ft²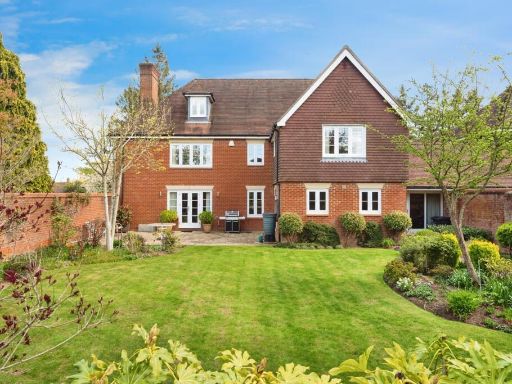 6 bedroom detached house for sale in Buckhurst Lane, Wadhurst, East Sussex, TN5 — £1,200,000 • 6 bed • 3 bath • 3510 ft²
6 bedroom detached house for sale in Buckhurst Lane, Wadhurst, East Sussex, TN5 — £1,200,000 • 6 bed • 3 bath • 3510 ft²