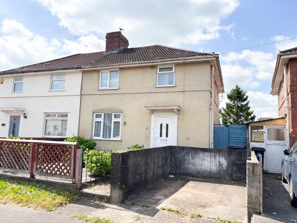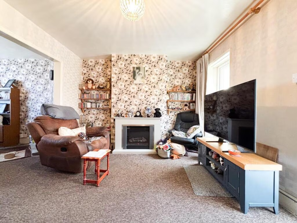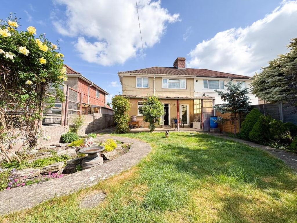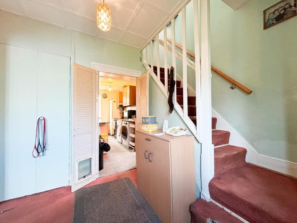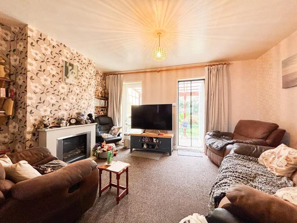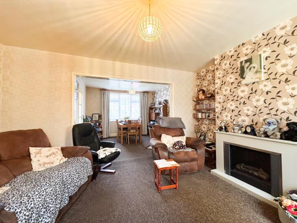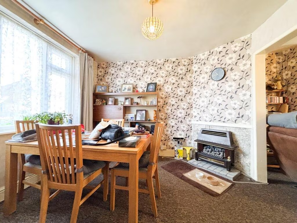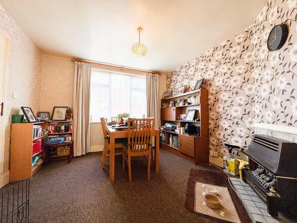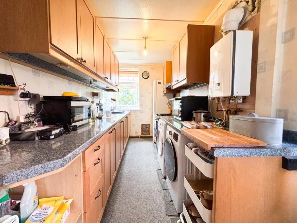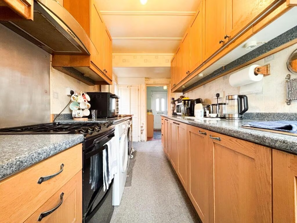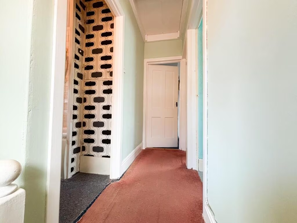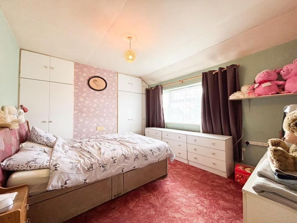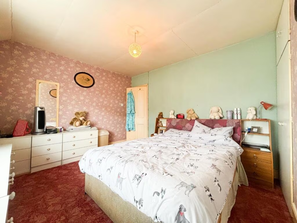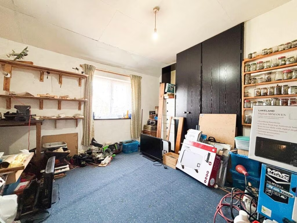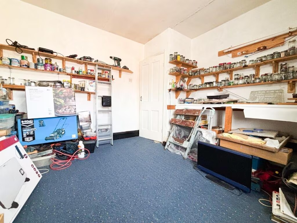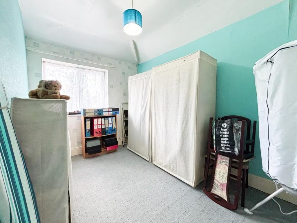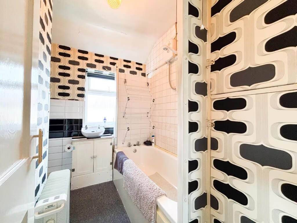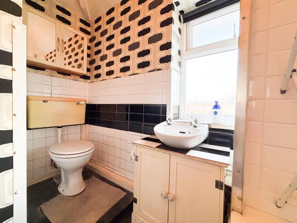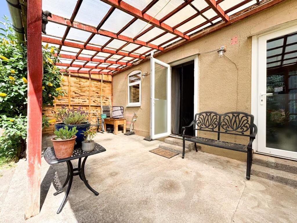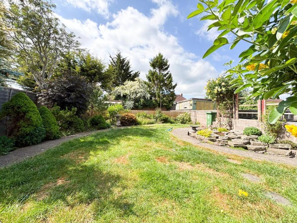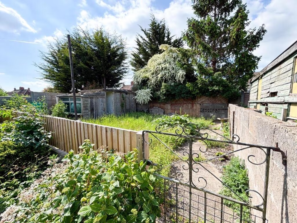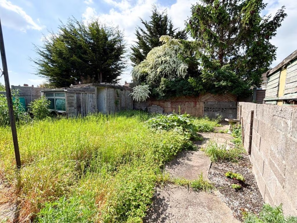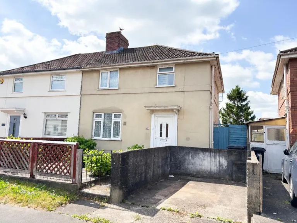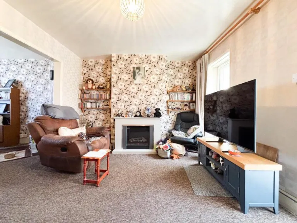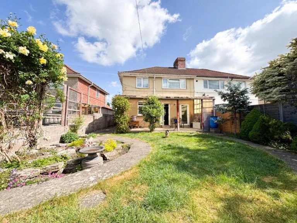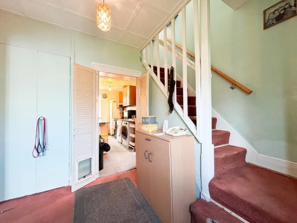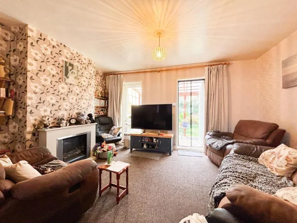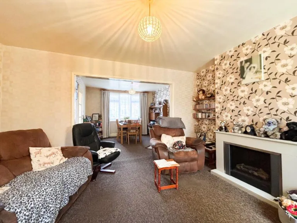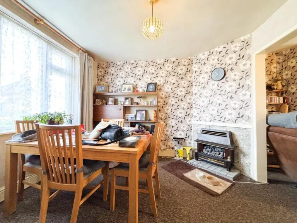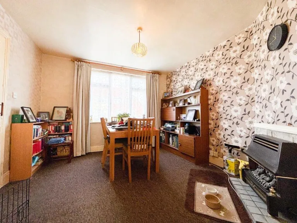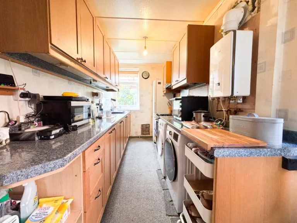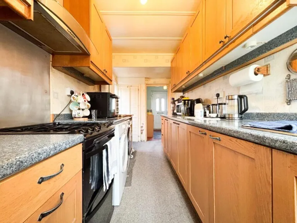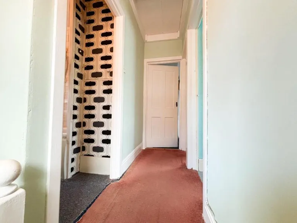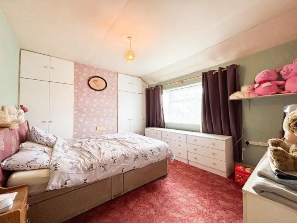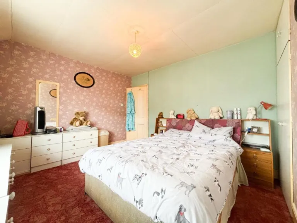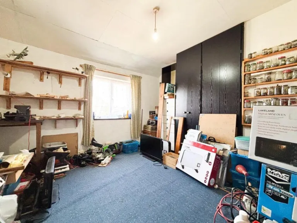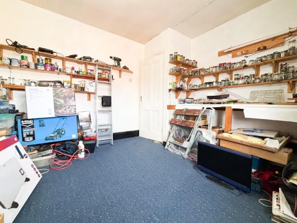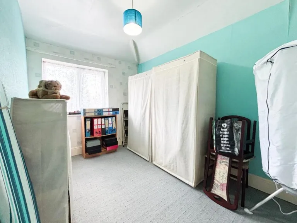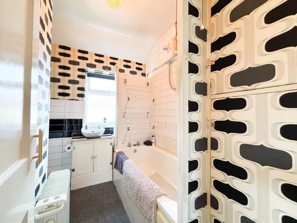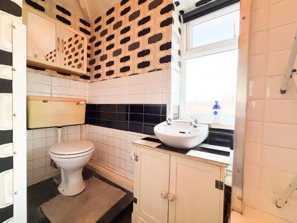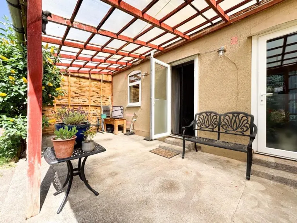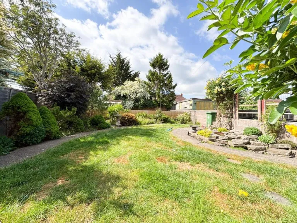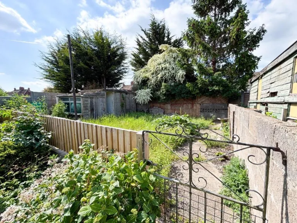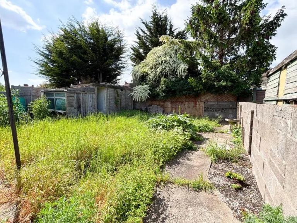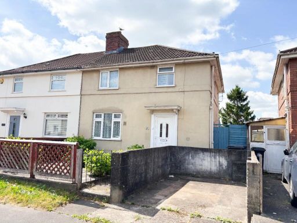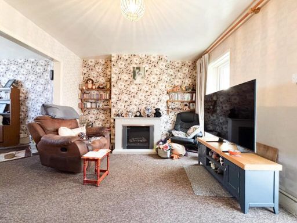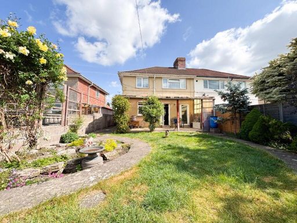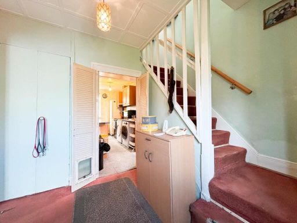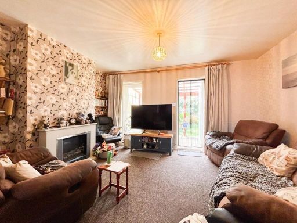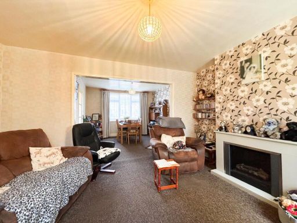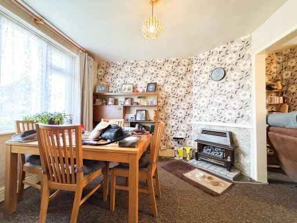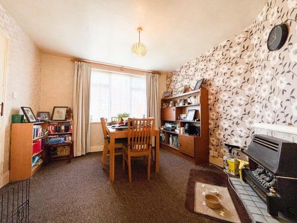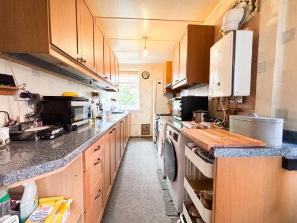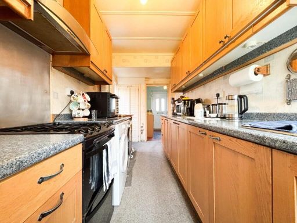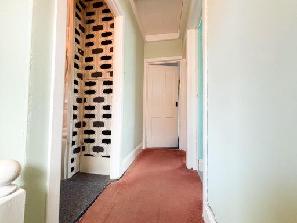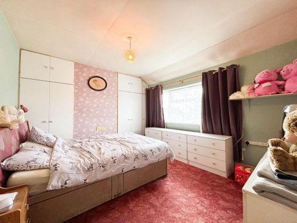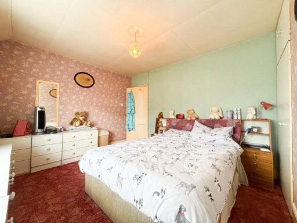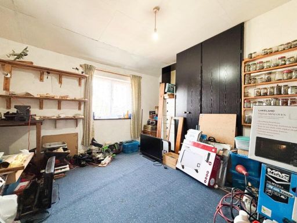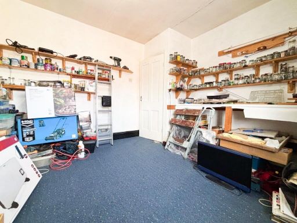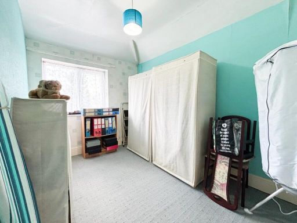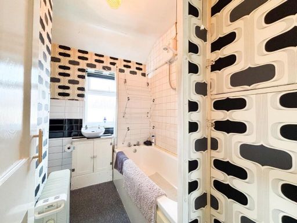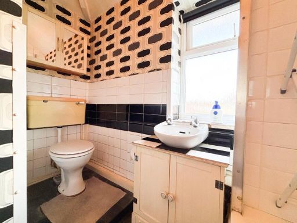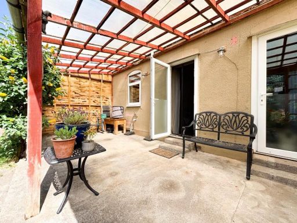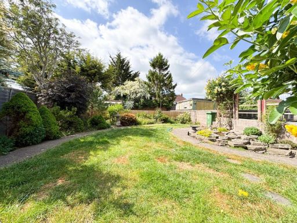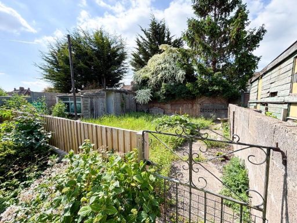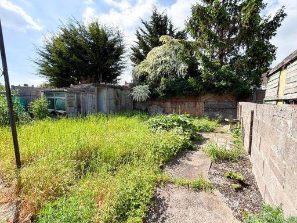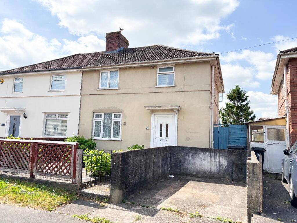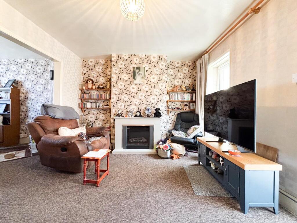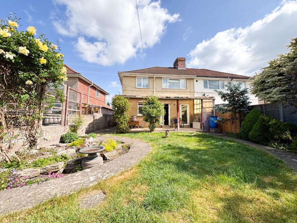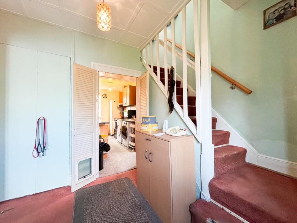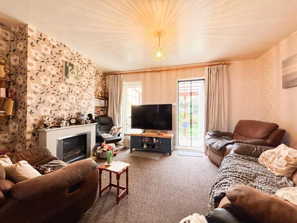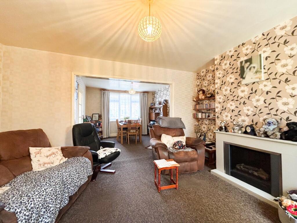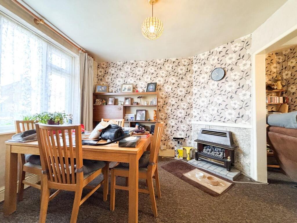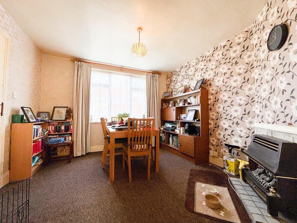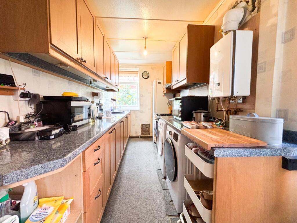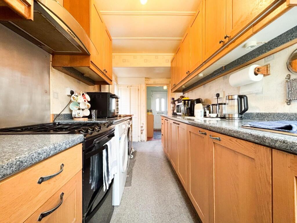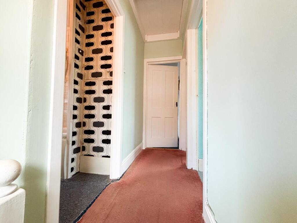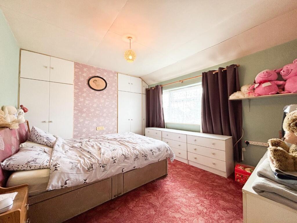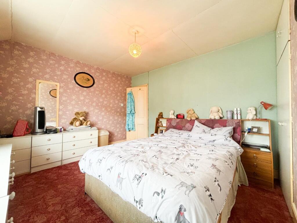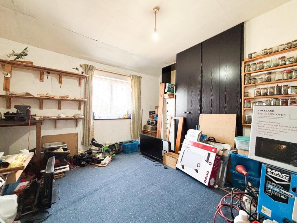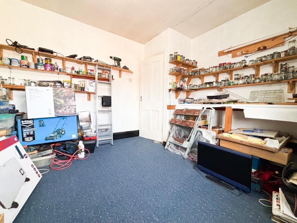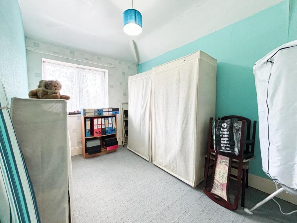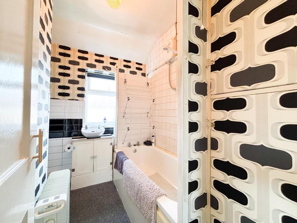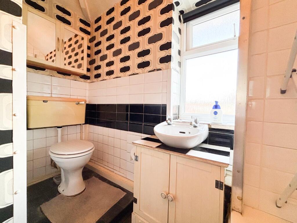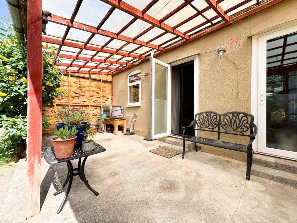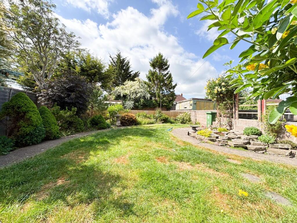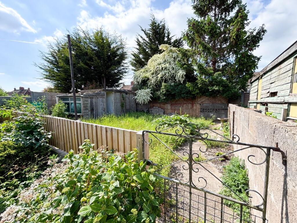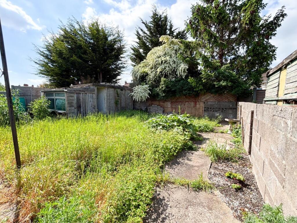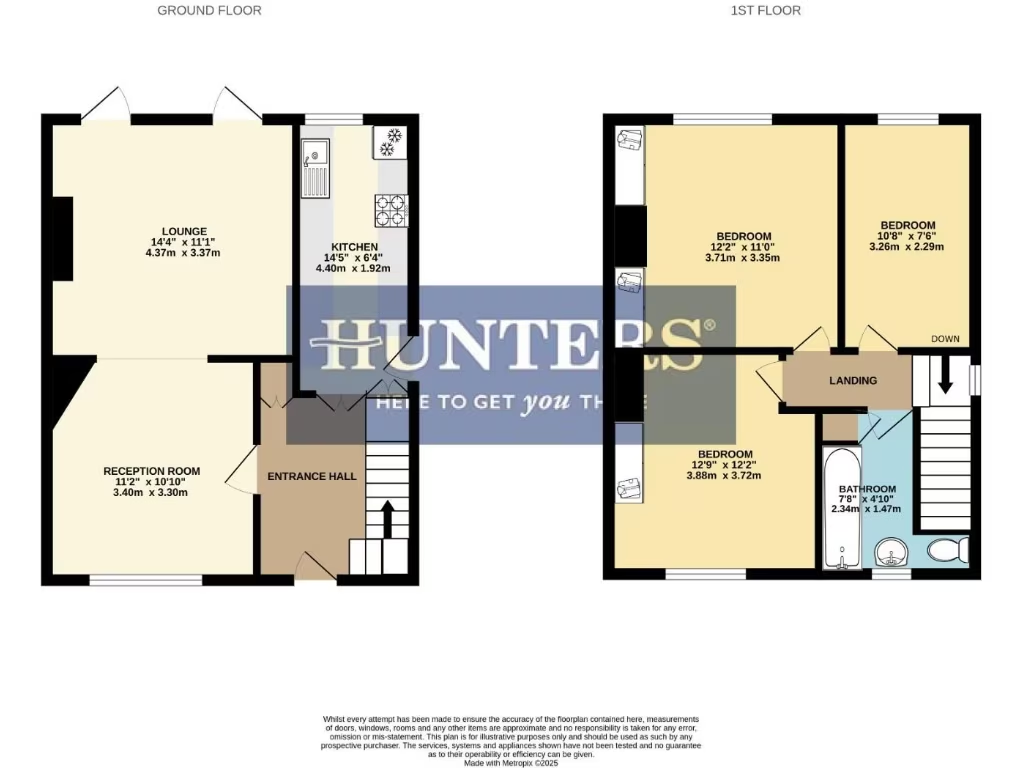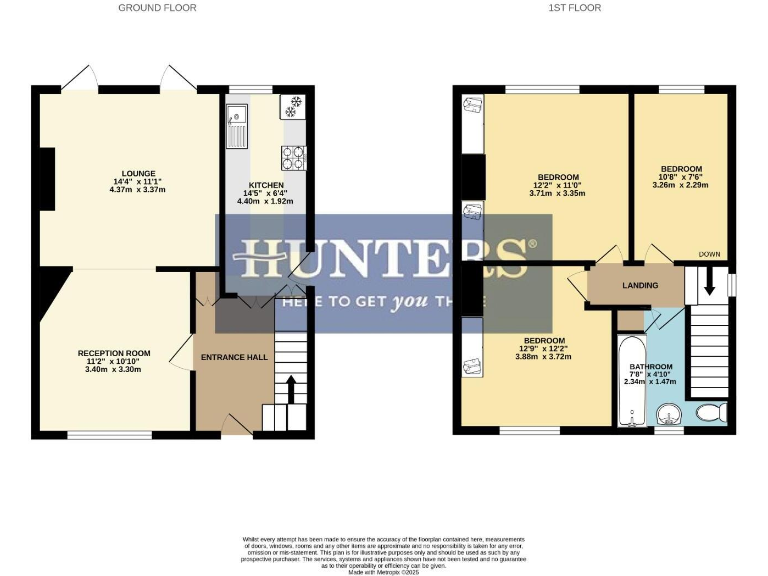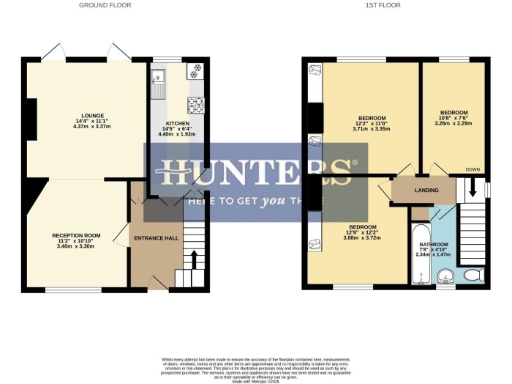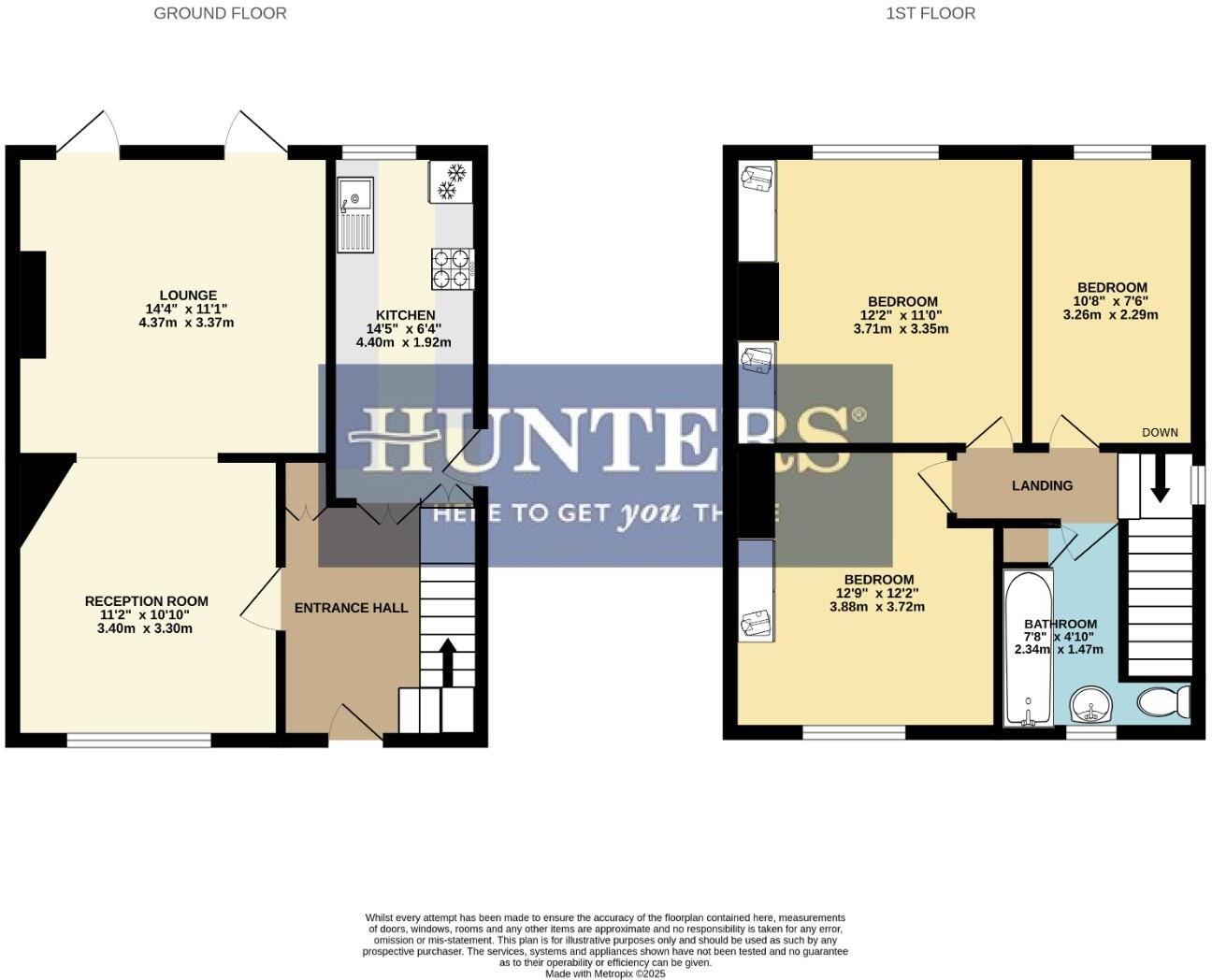Summary - 75, QUEENSDALE CRESCENT, BRISTOL BS4 2TR
3 bed 1 bath Semi-Detached
Three-bedroom semi with garden and driveway — ideal for a renovation project..
Three bedrooms with open-plan lounge/diner
A three-bedroom, semi-detached post‑war home on Queensdale Crescent offered freehold and ready for a full update. The property provides an open-plan lounge/diner, single bathroom, and a kitchen with practical footprint — a straightforward layout for someone wanting to reconfigure or modernise. Double glazing was installed after 2002 and mains gas boiler with radiators provides conventional heating.
The plot is a strong asset: a decent rear garden with patio, lawn and side access, plus a concrete driveway for off-street parking. These outdoor spaces suit family life, gardening or an extension subject to permissions. There is also an unusual cellar/air-raid shelter in the garden which may be useful storage or require removal depending on preferences.
Important negatives are clear: the house needs renovation throughout, cavity walls appear uninsulated, and there is only one bathroom. The wider neighbourhood is classified as deprived with above-average crime rates, so buyers should consider security and local environment when viewing. Internal photos and descriptions indicate wear to windows and external joinery and some general maintenance will be required.
This house suits buyers who want to add value through refurbishment — first-time buyers with DIY skills, small families seeking outside space, or investors looking for a renovation project in Bristol. Budget in for modernisation, insulation upgrades and possible reconfiguration to deliver comfortable, efficient living.
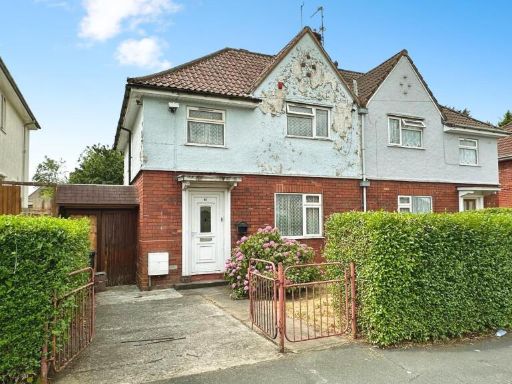 3 bedroom house for sale in Marshfield Road, Bristol, BS16 — £295,000 • 3 bed • 1 bath • 628 ft²
3 bedroom house for sale in Marshfield Road, Bristol, BS16 — £295,000 • 3 bed • 1 bath • 628 ft²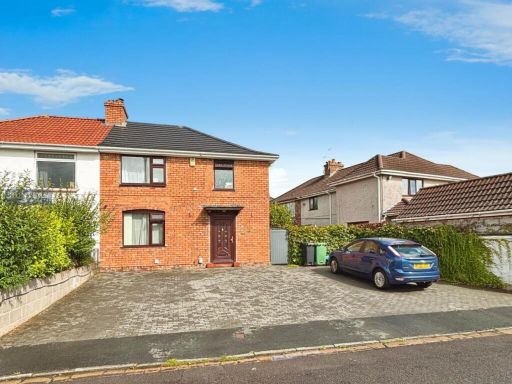 3 bedroom semi-detached house for sale in Preston Walk, Bristol, BS4 — £375,000 • 3 bed • 1 bath • 809 ft²
3 bedroom semi-detached house for sale in Preston Walk, Bristol, BS4 — £375,000 • 3 bed • 1 bath • 809 ft²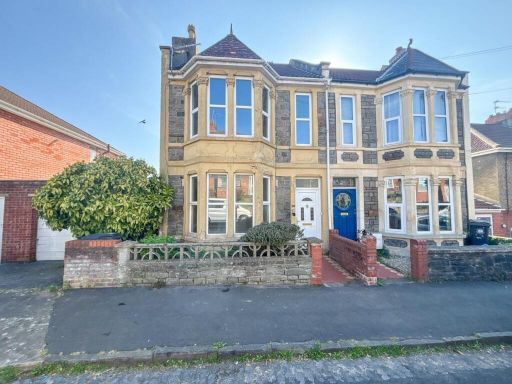 3 bedroom house for sale in Queens Road, Knowle, Bristol, BS4 — £350,000 • 3 bed • 1 bath • 1163 ft²
3 bedroom house for sale in Queens Road, Knowle, Bristol, BS4 — £350,000 • 3 bed • 1 bath • 1163 ft²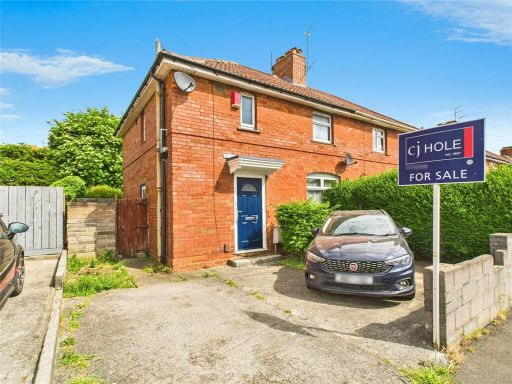 3 bedroom semi-detached house for sale in Willinton Road, Knowle, Bristol, BS4 — £250,000 • 3 bed • 1 bath • 858 ft²
3 bedroom semi-detached house for sale in Willinton Road, Knowle, Bristol, BS4 — £250,000 • 3 bed • 1 bath • 858 ft²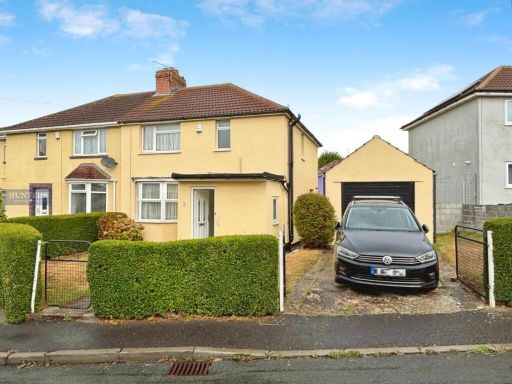 3 bedroom semi-detached house for sale in hill crest, Bristol, BS4 — £375,000 • 3 bed • 1 bath • 823 ft²
3 bedroom semi-detached house for sale in hill crest, Bristol, BS4 — £375,000 • 3 bed • 1 bath • 823 ft²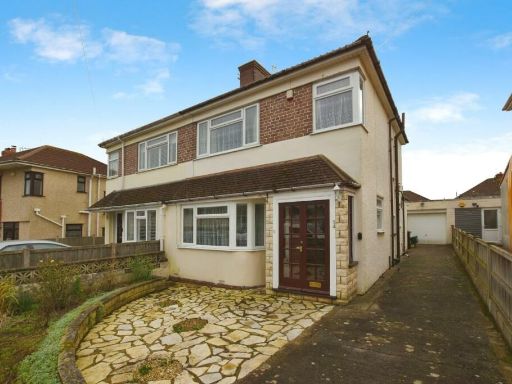 3 bedroom semi-detached house for sale in Whitecross Avenue, Whitchurch, Bristol, BS14 — £350,000 • 3 bed • 1 bath
3 bedroom semi-detached house for sale in Whitecross Avenue, Whitchurch, Bristol, BS14 — £350,000 • 3 bed • 1 bath