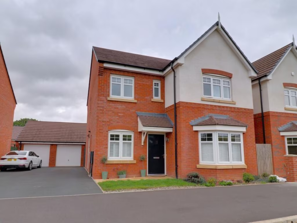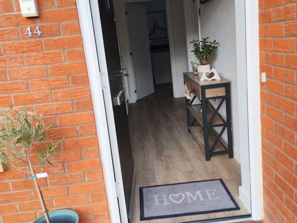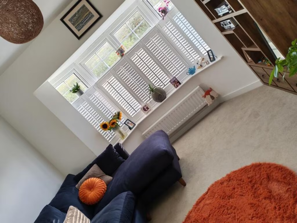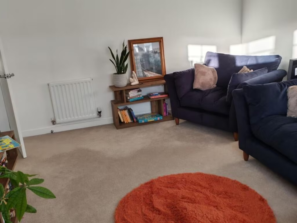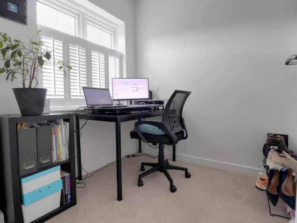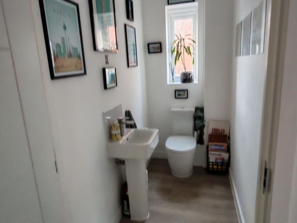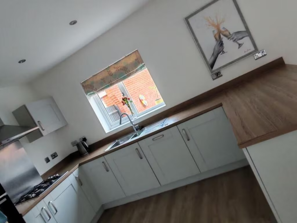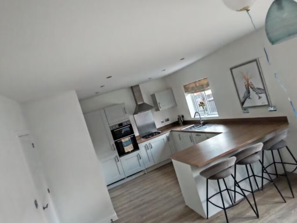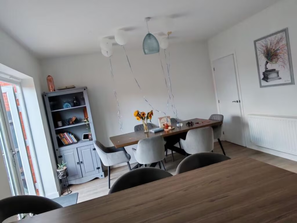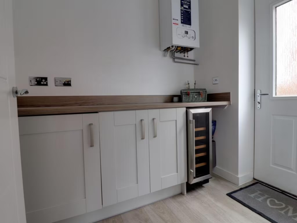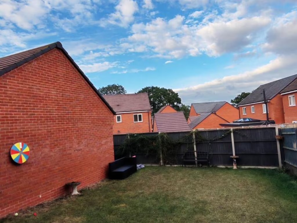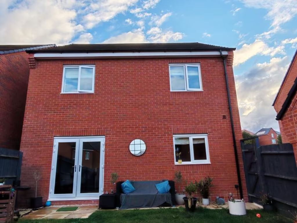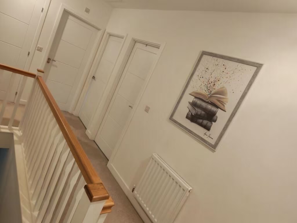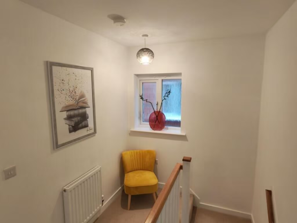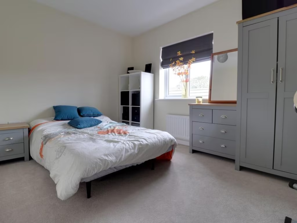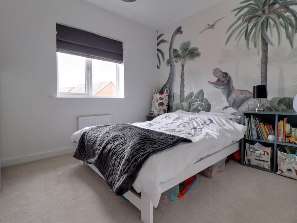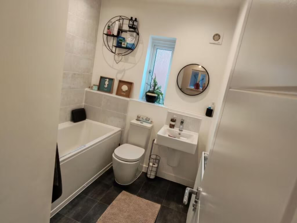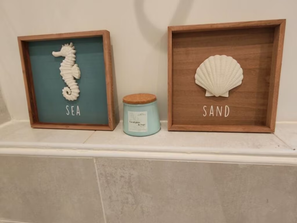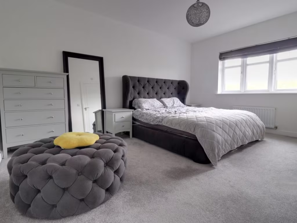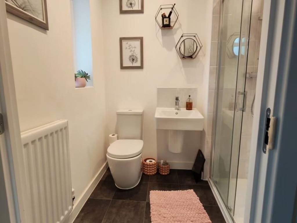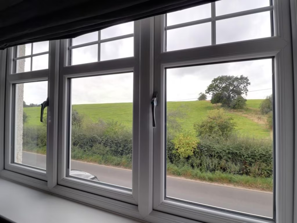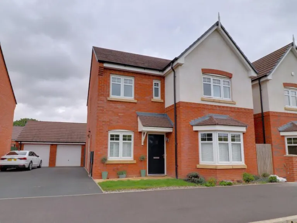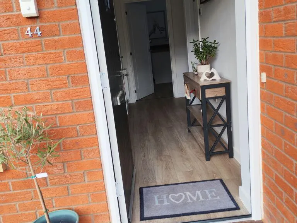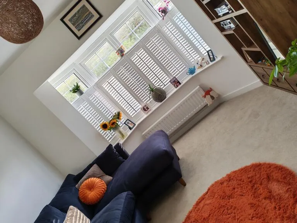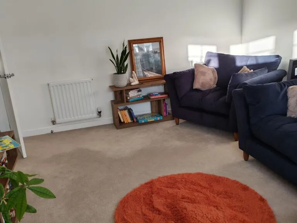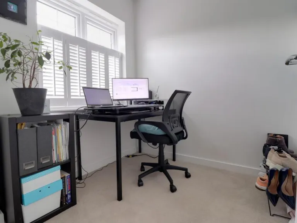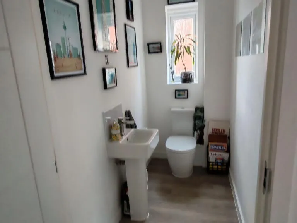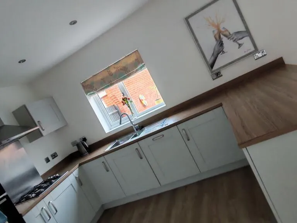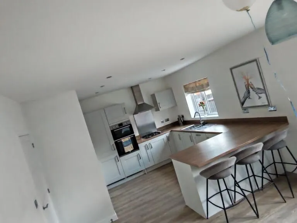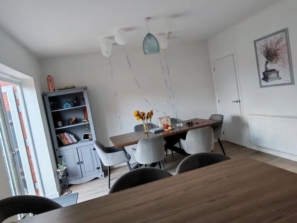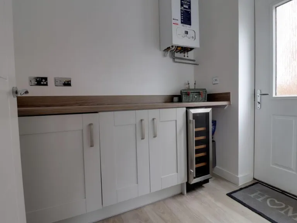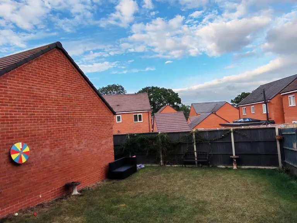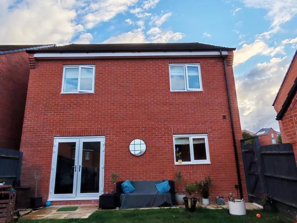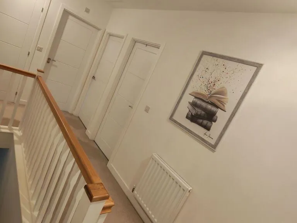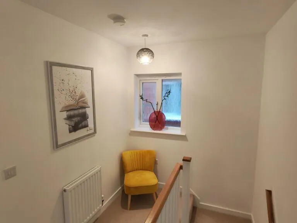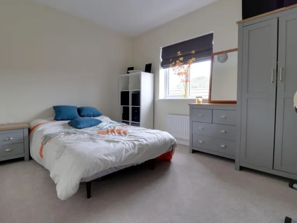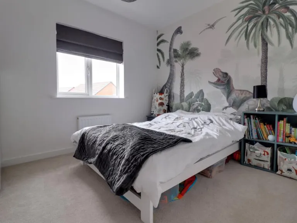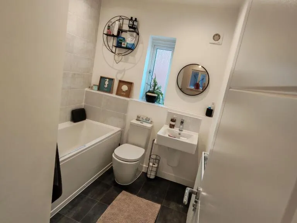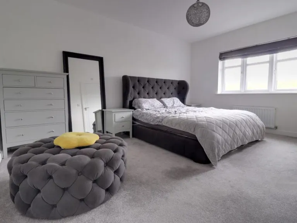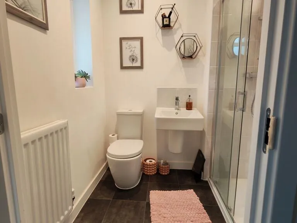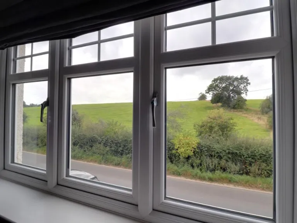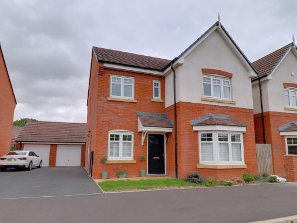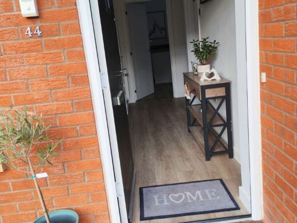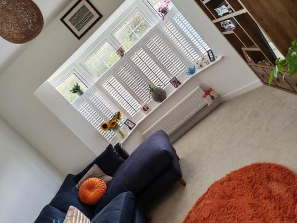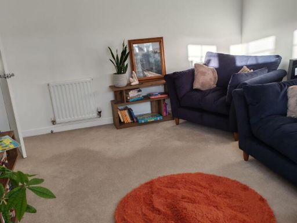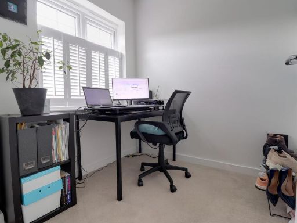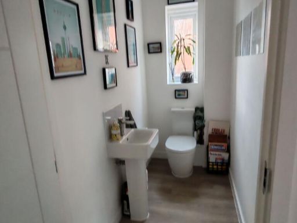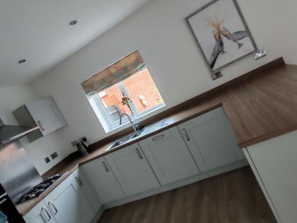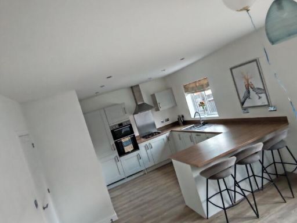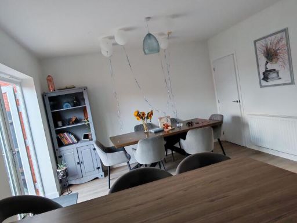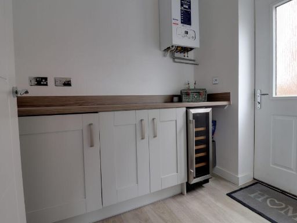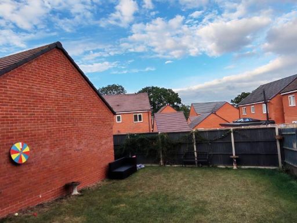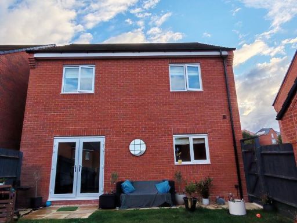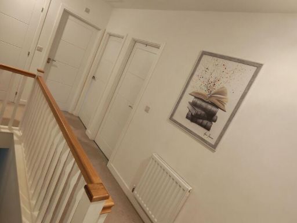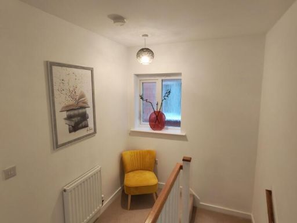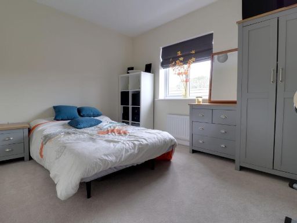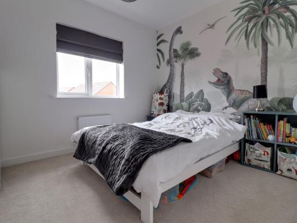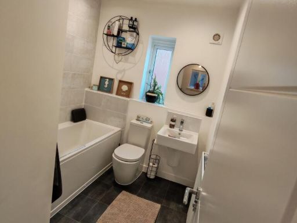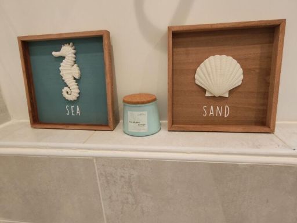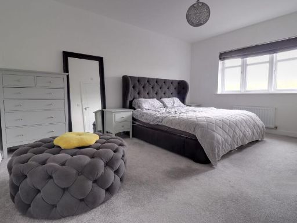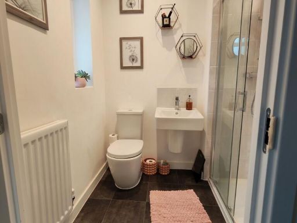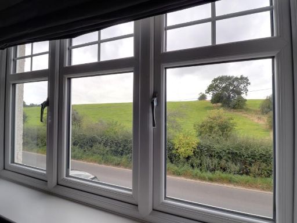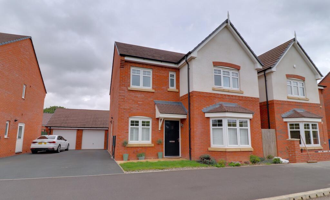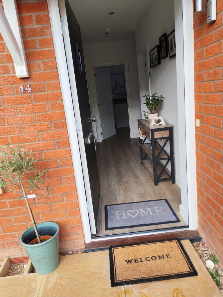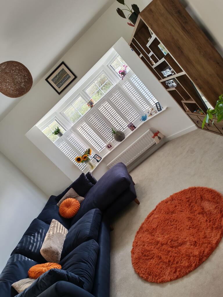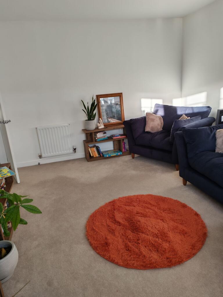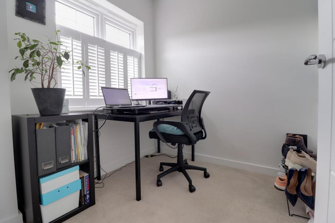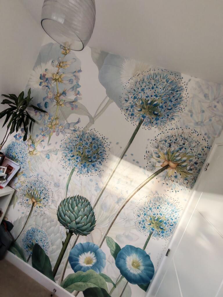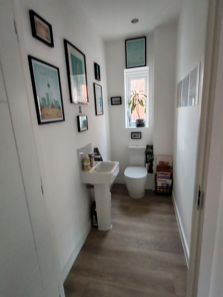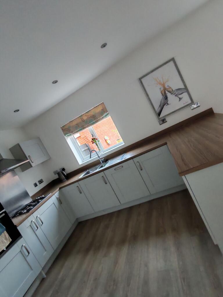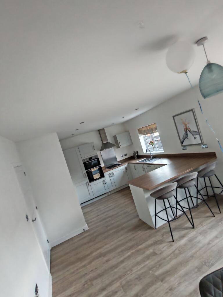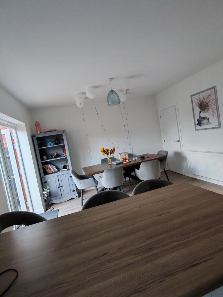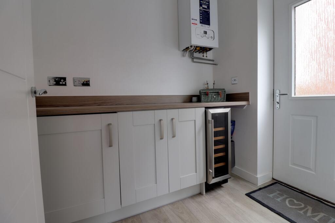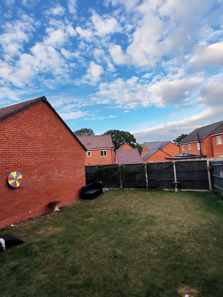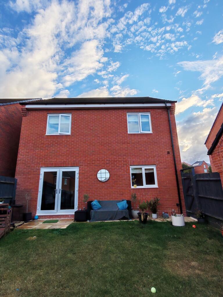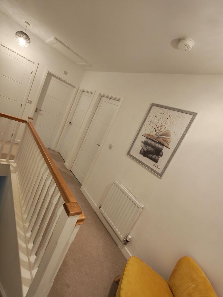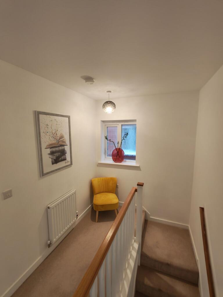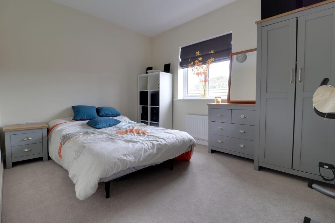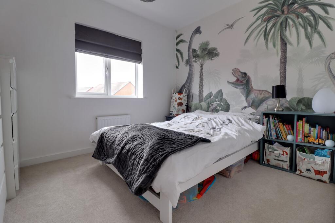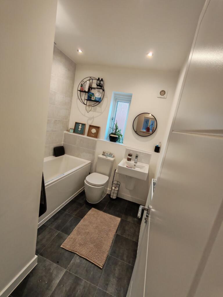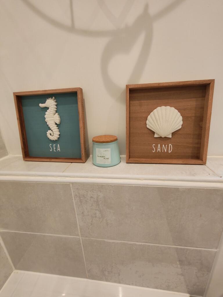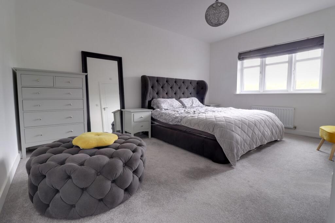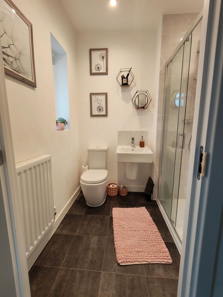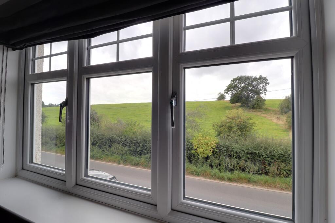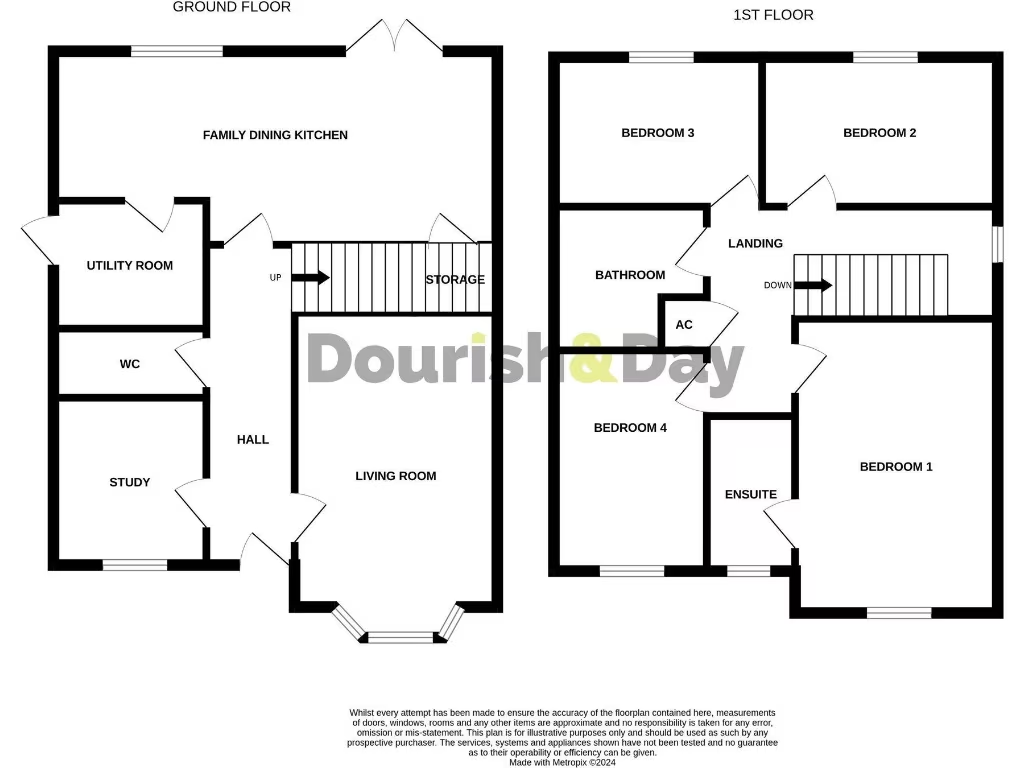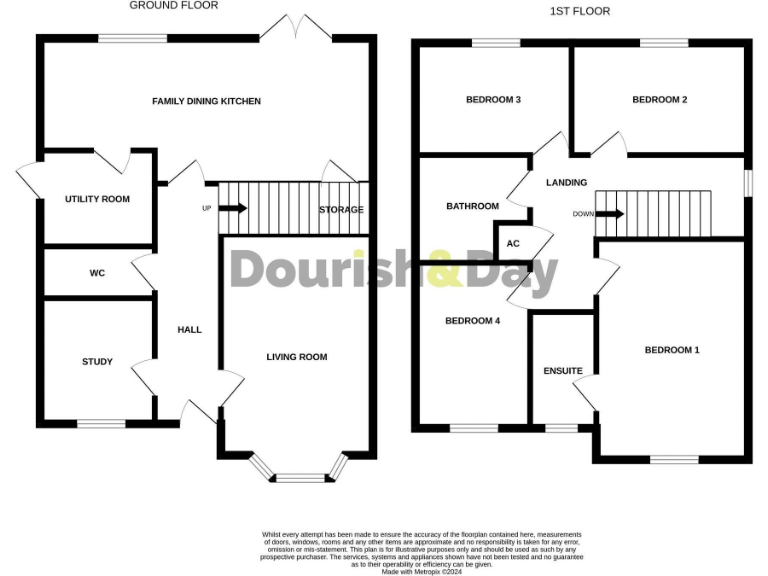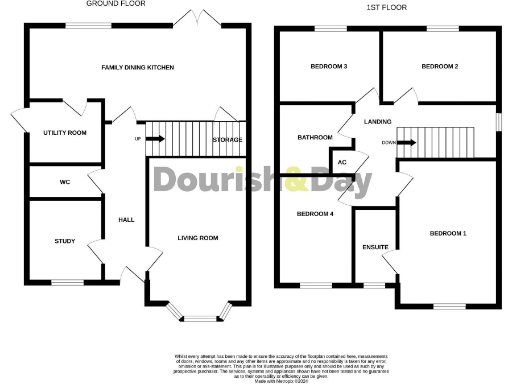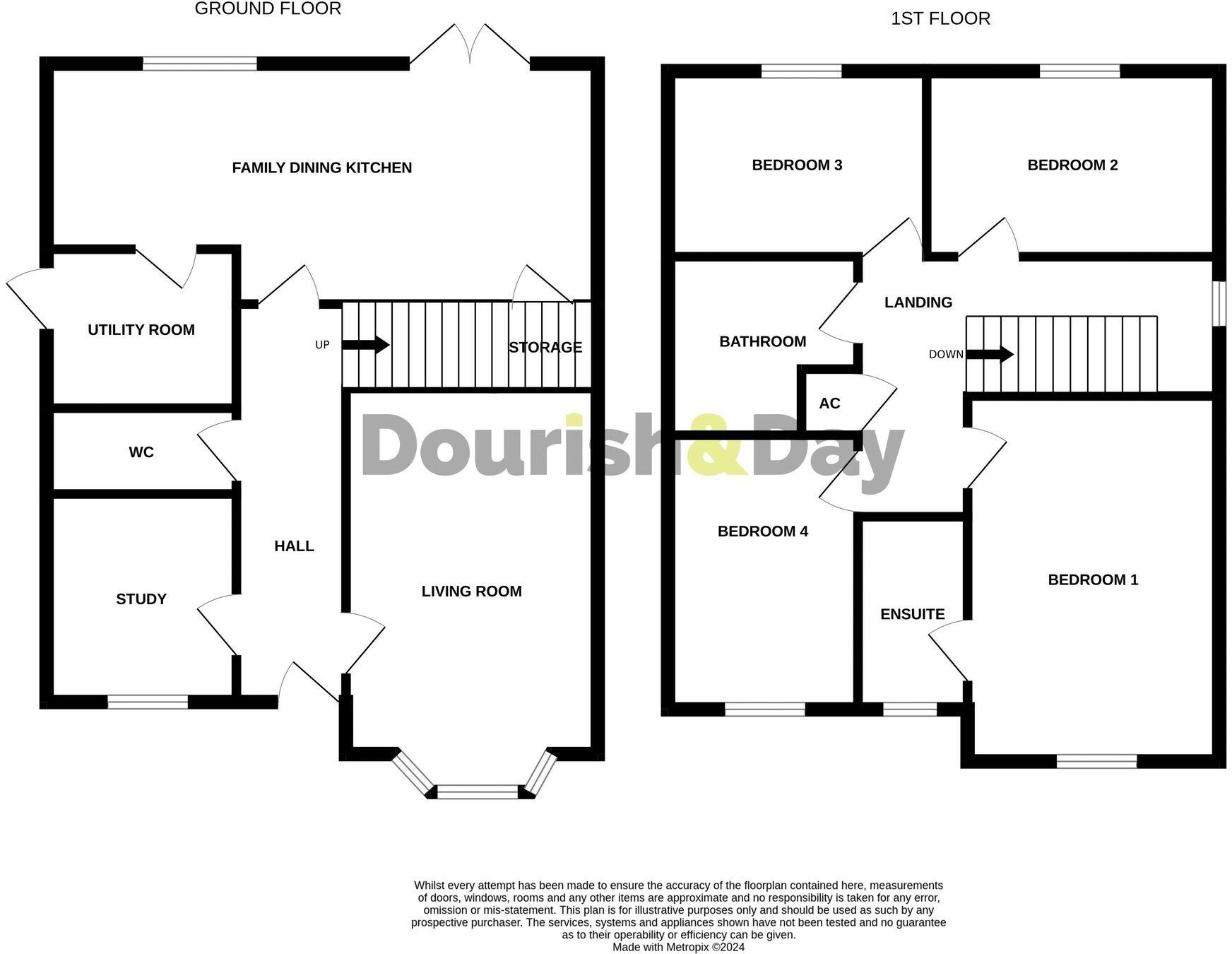Summary - 44, Marston Lane, Marston, STAFFORD ST18 9TS
4 bed 3 bath Detached
Village-living with easy commuting and open common land views.
Four bedrooms with principal en-suite shower room
This well-presented four-bedroom detached home sits on Marston Lane, backing onto shared common land that gives a rural, open feel while remaining within easy reach of town amenities. The layout is family-focused: a wide entrance hall leads to a living room with walk-in bay, a large open-plan dining kitchen with breakfast bar and French doors to the garden, plus a separate utility, guest W/C and a compact study or playroom.
Upstairs provides four good-sized bedrooms, including a principal bedroom with an en-suite shower room and a family bathroom. Practical features include a triple-length driveway with parking for three cars, a long single garage with electricity and lighting, gas-fired boiler and radiators, and an EPC rating of B. Broadband and mobile signal are both strong, supporting home working or streaming.
The property is freehold and sits in a quiet village setting within established farming communities; commuter links are excellent for nearby towns. Local schooling options include strong independent and state secondary schools, and the immediate area offers countryside amenities and local pubs. Flood risk is low.
Notable drawbacks are factual: the home lies in an area with above-average crime statistics and the council tax band is above average. The house is described as average in overall size and presents as a modern build with standard ceiling heights and average thermal performance. Buyers seeking larger plots or very low running costs should factor these points in.
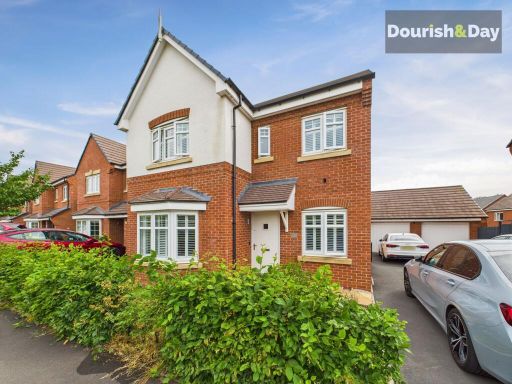 4 bedroom detached house for sale in Marston Lane, Marston, ST18 — £390,000 • 4 bed • 2 bath • 958 ft²
4 bedroom detached house for sale in Marston Lane, Marston, ST18 — £390,000 • 4 bed • 2 bath • 958 ft²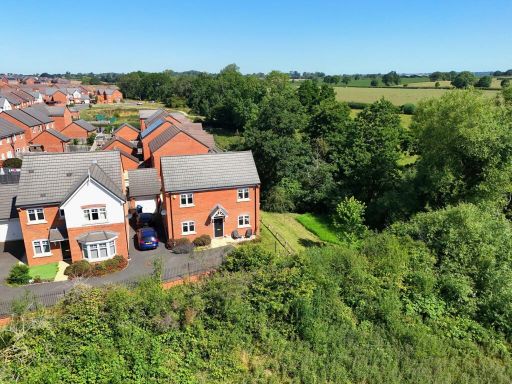 4 bedroom detached house for sale in Buttercup Croft, Marston, ST18 — £375,000 • 4 bed • 2 bath • 1413 ft²
4 bedroom detached house for sale in Buttercup Croft, Marston, ST18 — £375,000 • 4 bed • 2 bath • 1413 ft²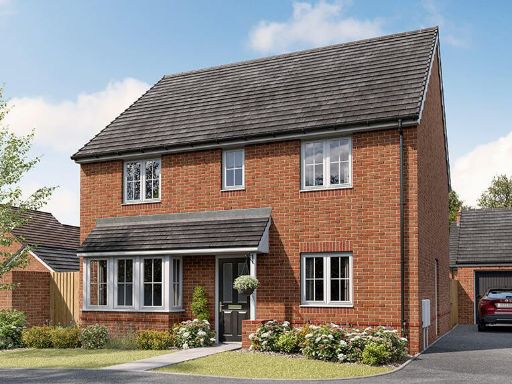 4 bedroom detached house for sale in Off Stone Rd,
A34,
Stafford,
ST16 1GZ, ST16 — £399,995 • 4 bed • 1 bath • 1332 ft²
4 bedroom detached house for sale in Off Stone Rd,
A34,
Stafford,
ST16 1GZ, ST16 — £399,995 • 4 bed • 1 bath • 1332 ft²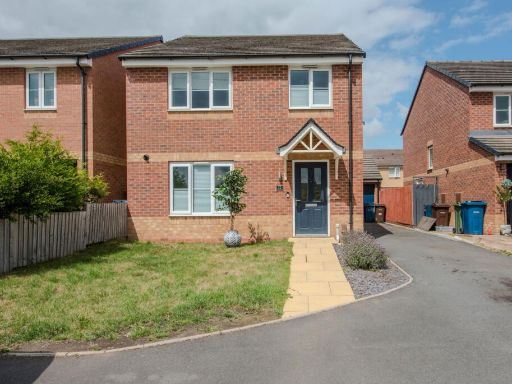 4 bedroom detached house for sale in Paterson Drive, Marston Grange, Stafford, ST16 1WH, ST16 — £375,000 • 4 bed • 3 bath • 784 ft²
4 bedroom detached house for sale in Paterson Drive, Marston Grange, Stafford, ST16 1WH, ST16 — £375,000 • 4 bed • 3 bath • 784 ft²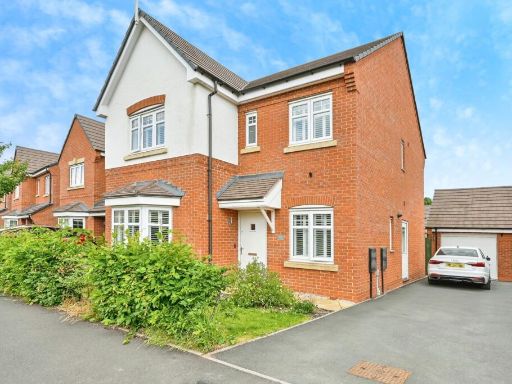 4 bedroom detached house for sale in Marston Lane, Marston, Stafford, Staffordshire, ST18 — £390,000 • 4 bed • 2 bath • 1396 ft²
4 bedroom detached house for sale in Marston Lane, Marston, Stafford, Staffordshire, ST18 — £390,000 • 4 bed • 2 bath • 1396 ft²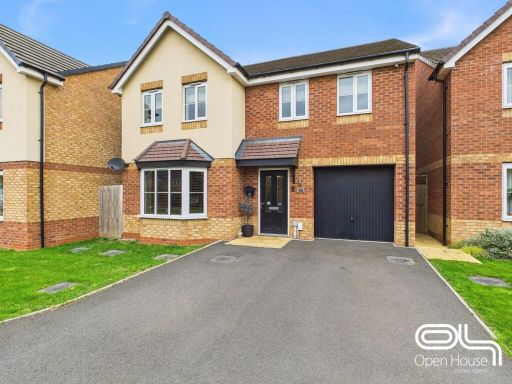 4 bedroom detached house for sale in Winnow Avenue, Stafford, ST16 — £400,000 • 4 bed • 3 bath • 1443 ft²
4 bedroom detached house for sale in Winnow Avenue, Stafford, ST16 — £400,000 • 4 bed • 3 bath • 1443 ft²