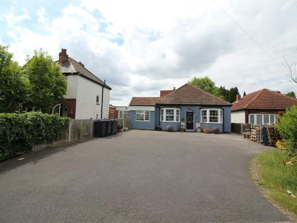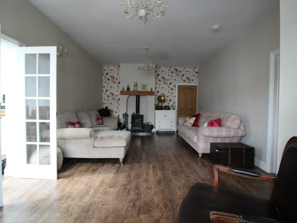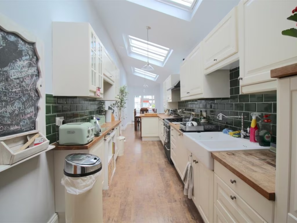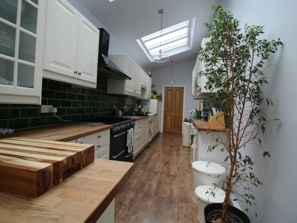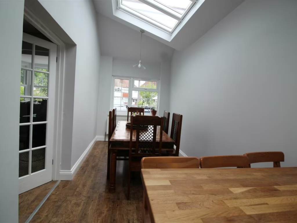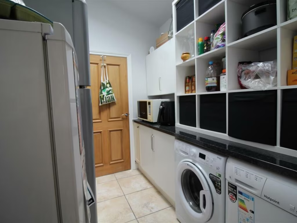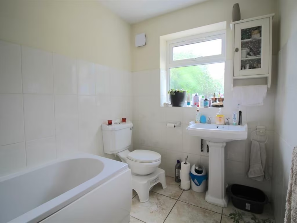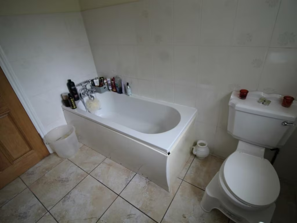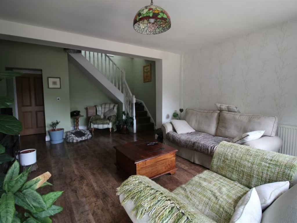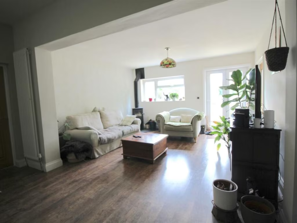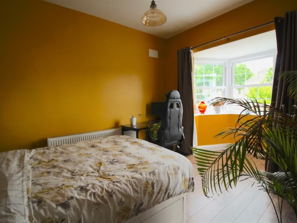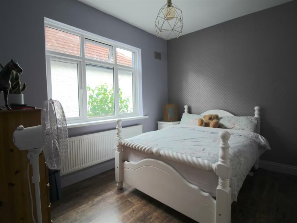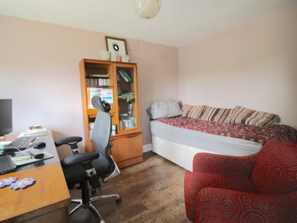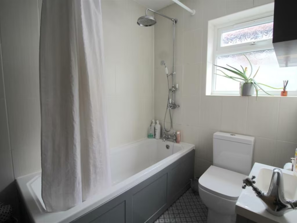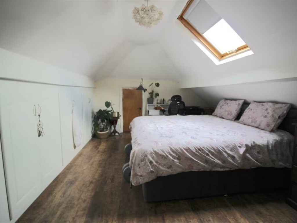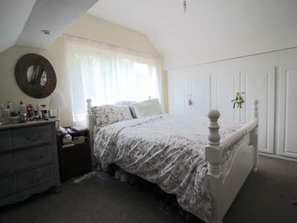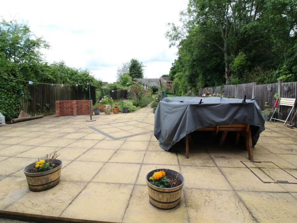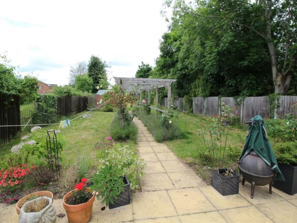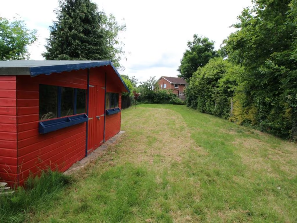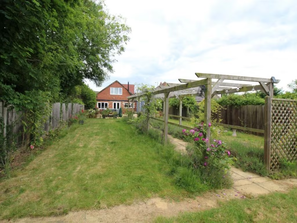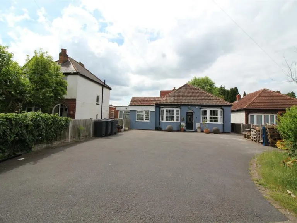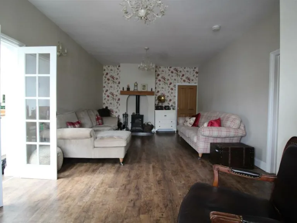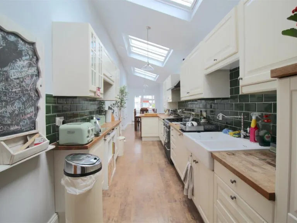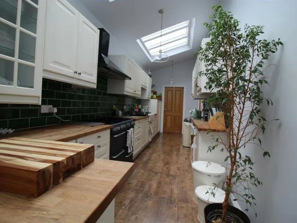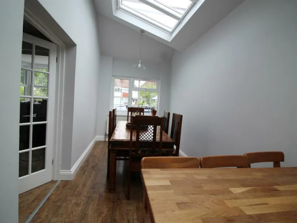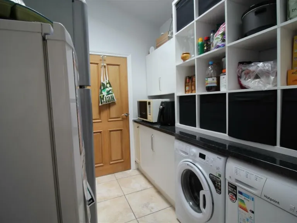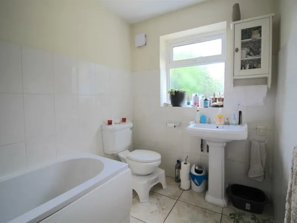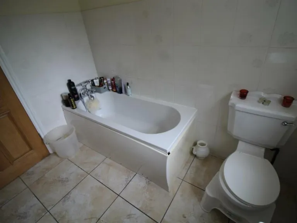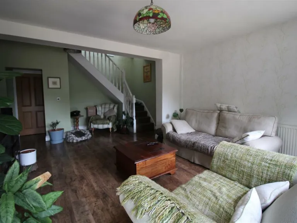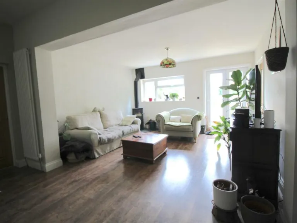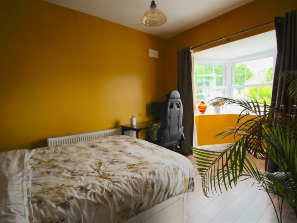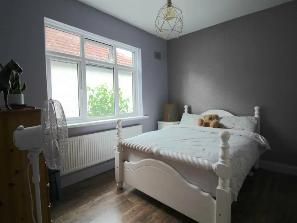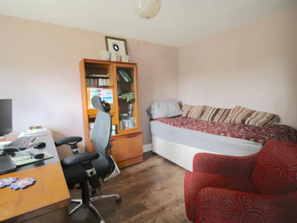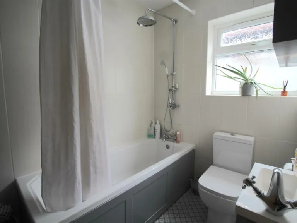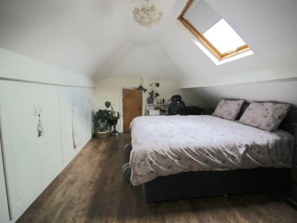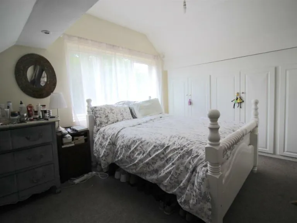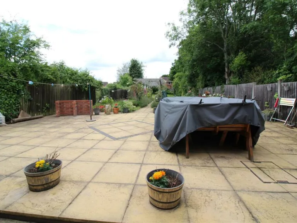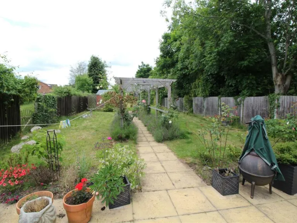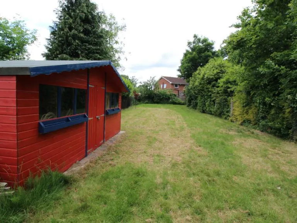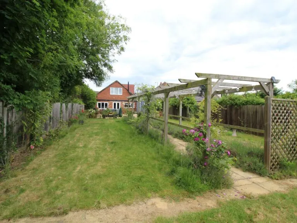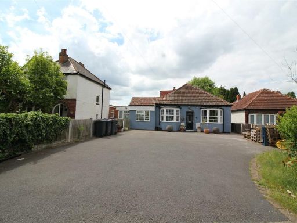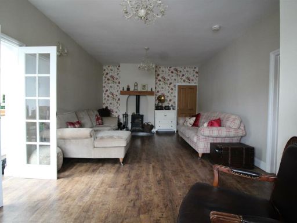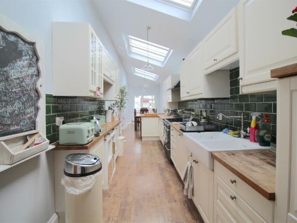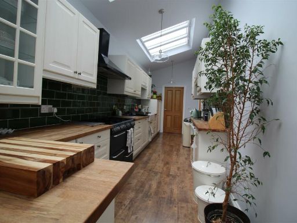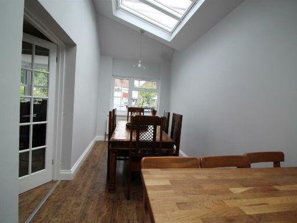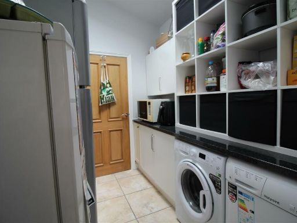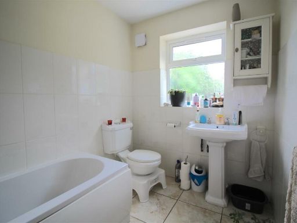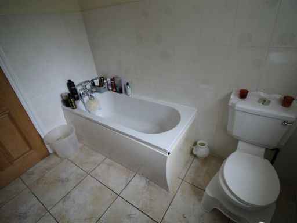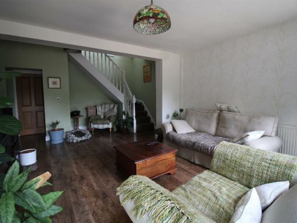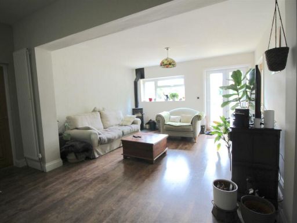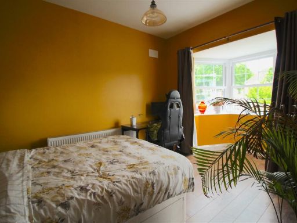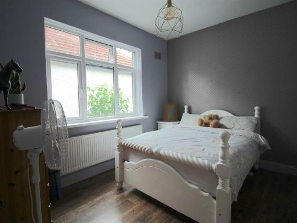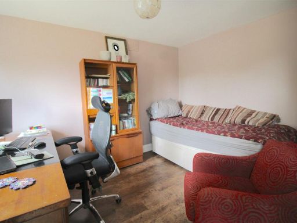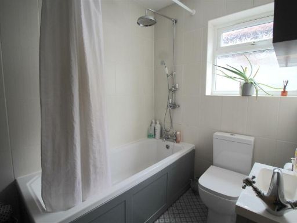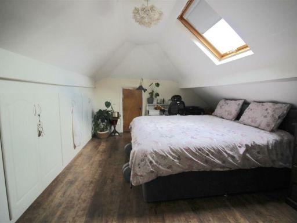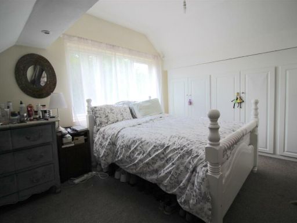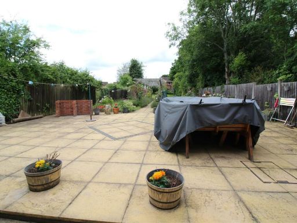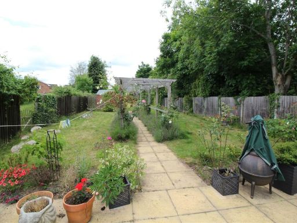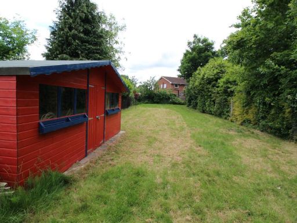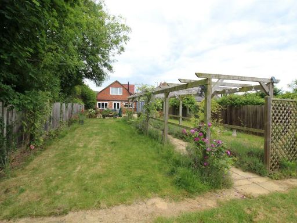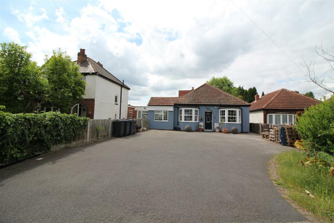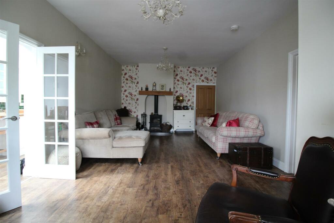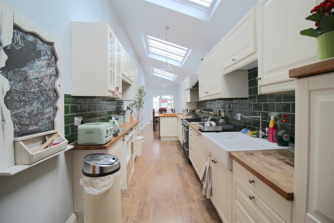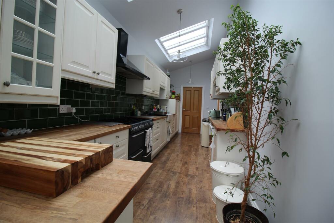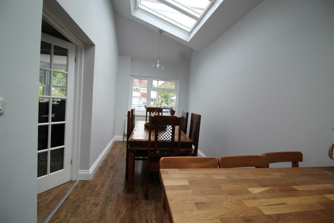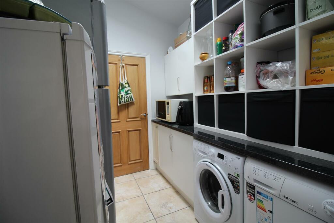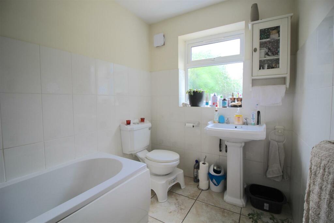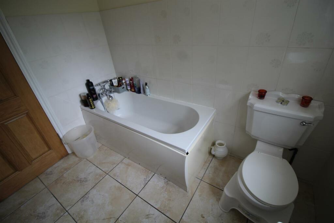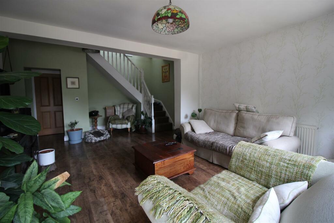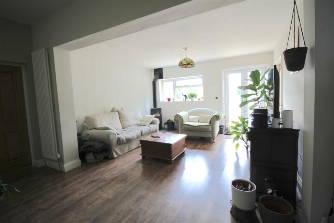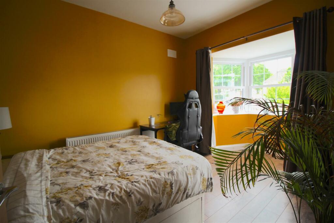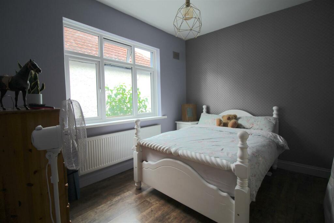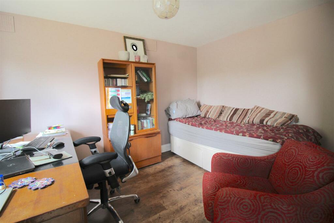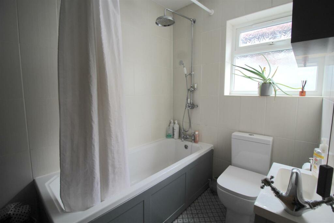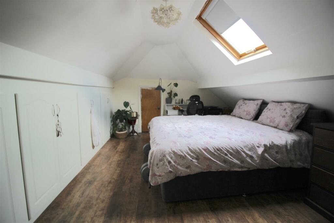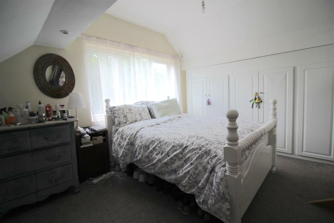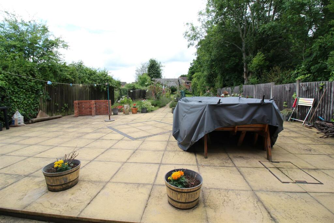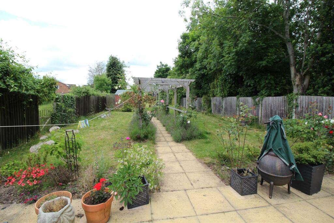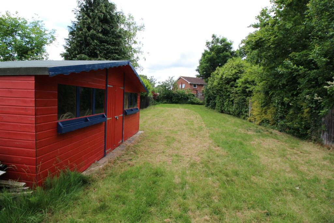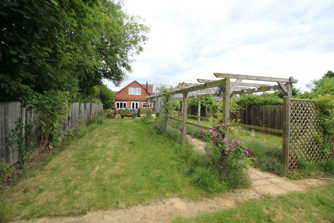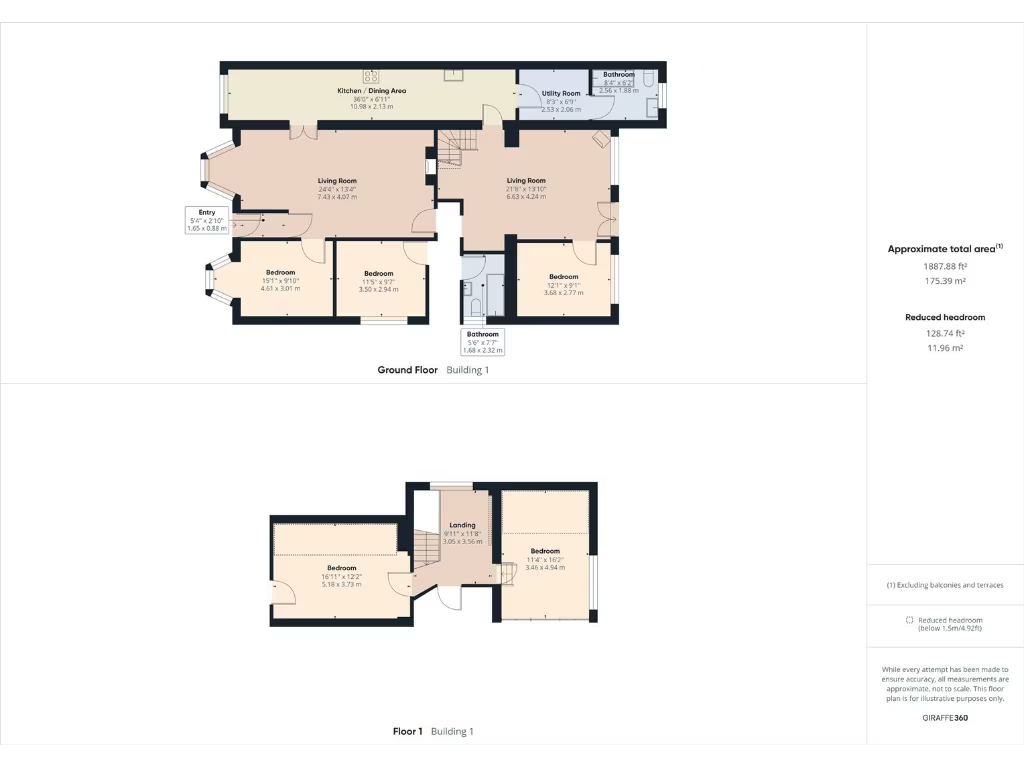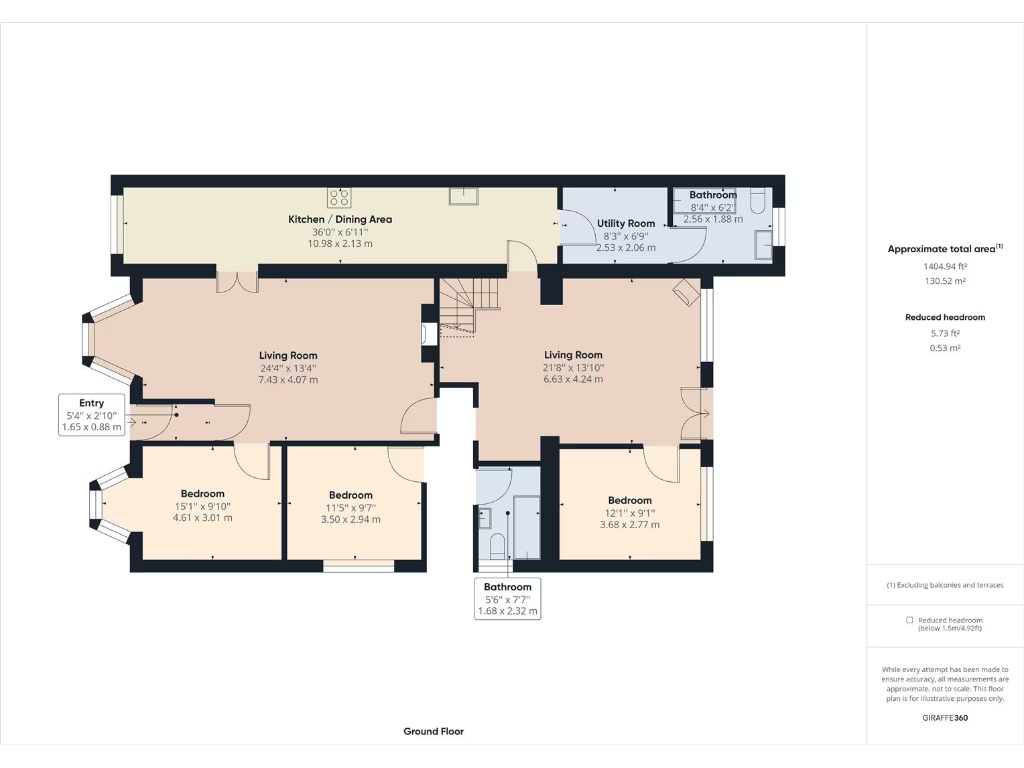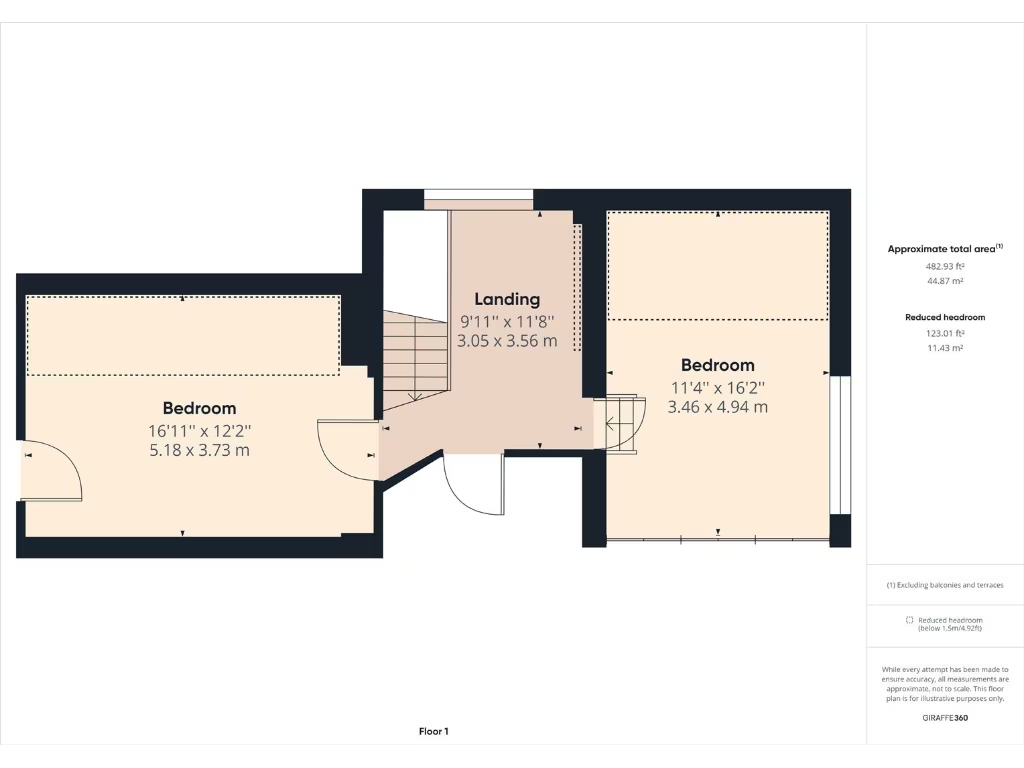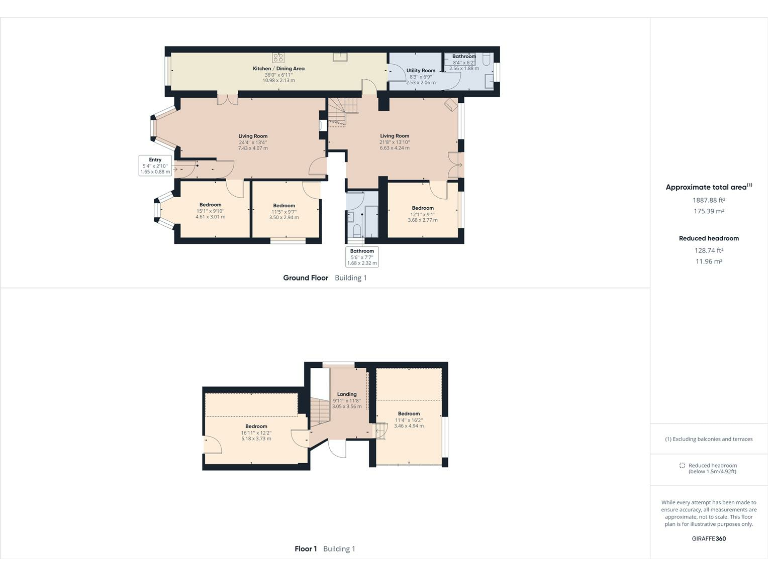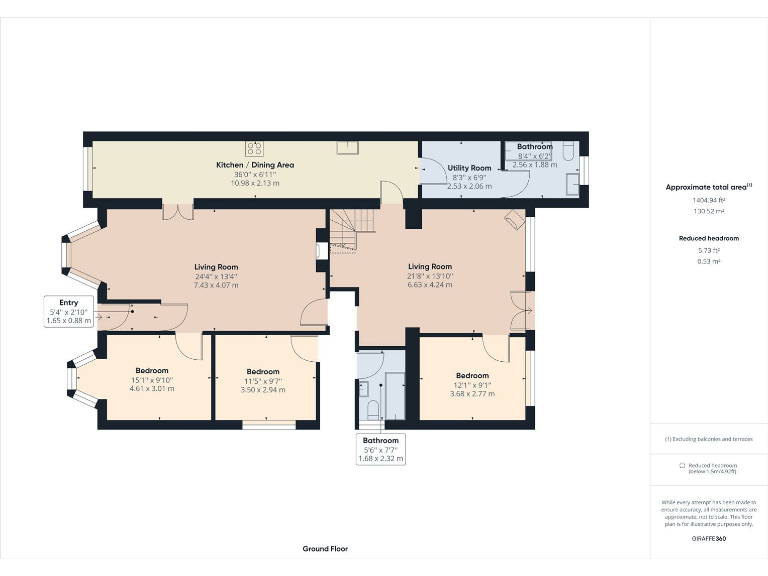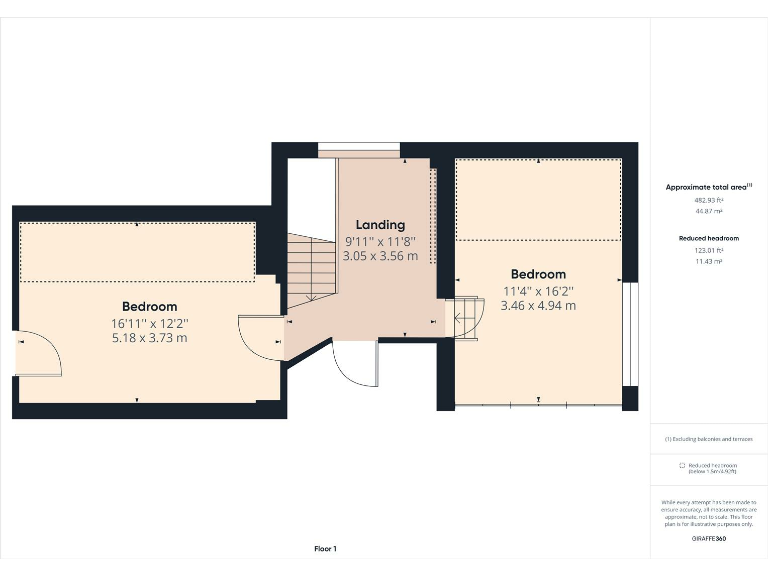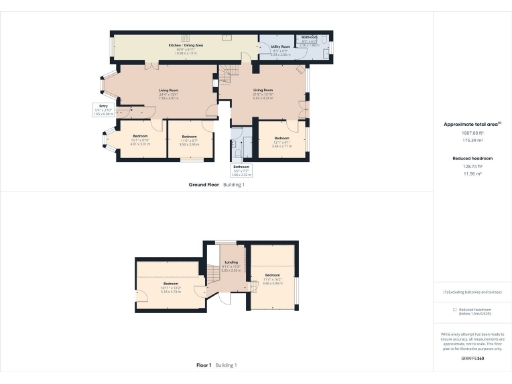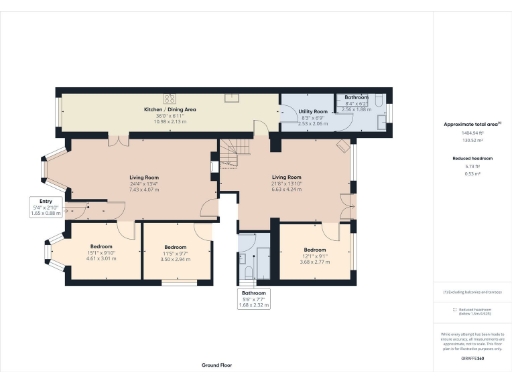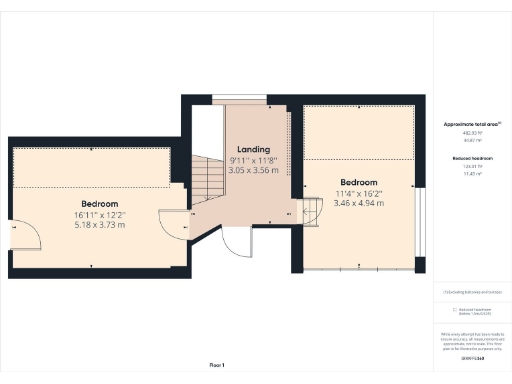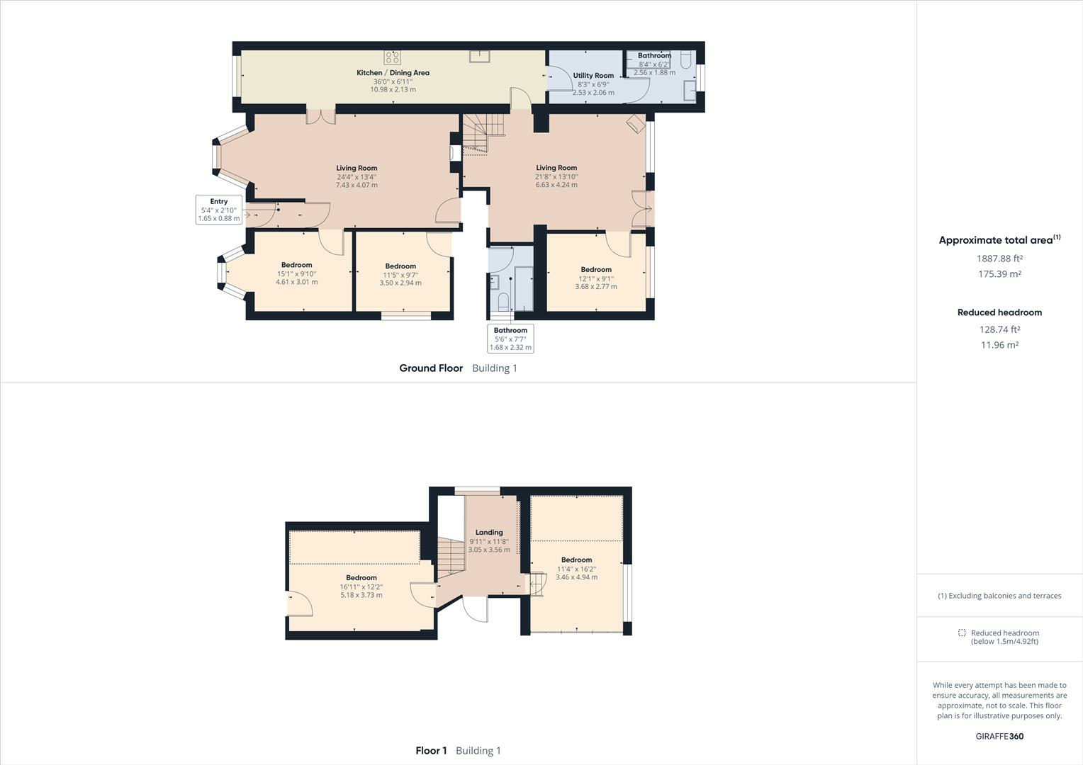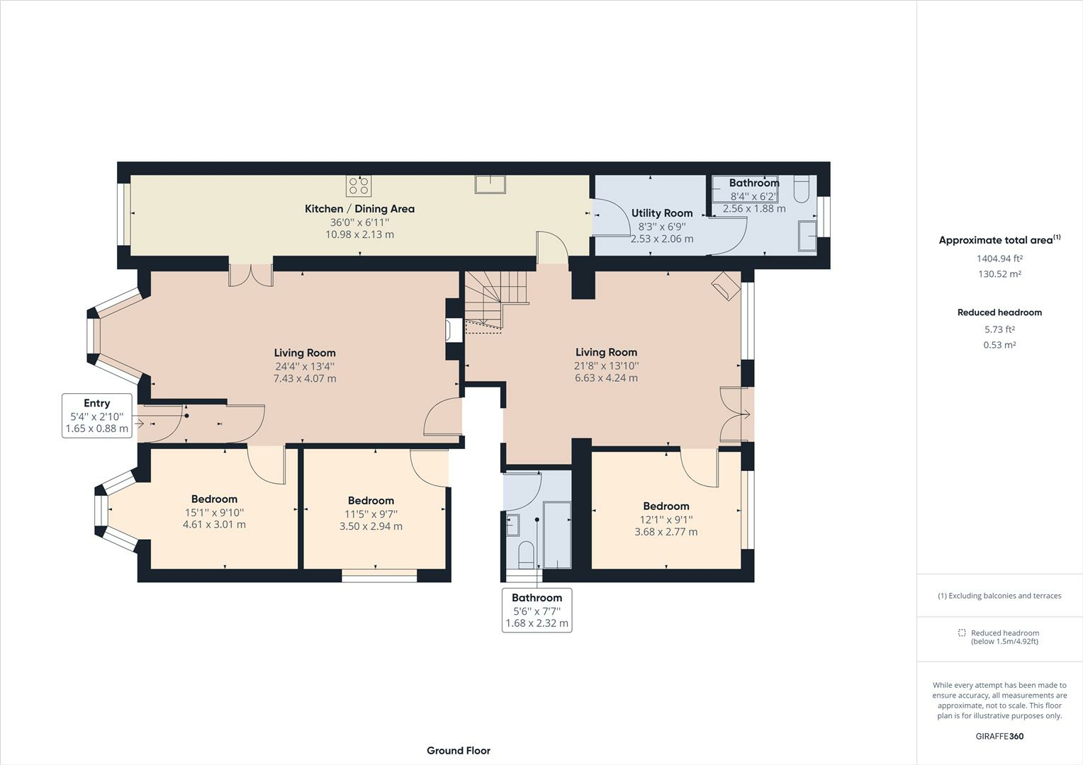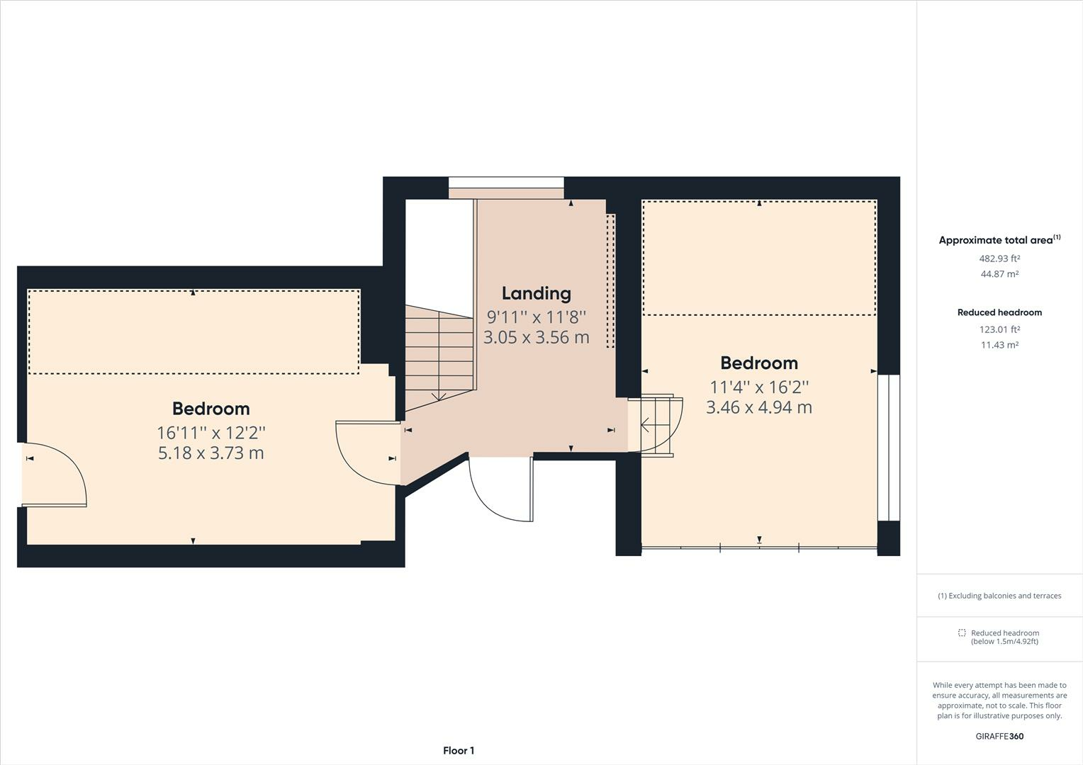Summary - 46 SHEAF LANE SHELDON BIRMINGHAM B26 3HA
5 bed 2 bath Detached Bungalow
Large, newly refurbished family bungalow with big garden — internal viewing essential.
Five bedrooms including two dormer rooms on first floor
Extended layout with large open-plan kitchen and dining area
Driveway for multiple vehicles and large rear family garden
Newly refurbished internally and externally insulated
Two reception rooms plus utility and two bathrooms
EPC rating D despite insulation improvements
Faces main road — potential traffic noise and visibility
Located in area with higher crime and deprivation indicators
This detached dormer bungalow on Sheaf Lane offers genuine family space across a versatile extended layout. The ground floor has an open-plan modern kitchen with dining area, two reception rooms and three bedrooms; a further two bedrooms sit in the dormer above. Finished with recent refurbishment and external insulation, the house benefits from improved thermal performance while retaining mid-20th-century character details such as bay windows and wooden floors.
Practical features include a large driveway with parking for multiple vehicles, a utility room, two bathrooms and a sizeable rear garden with patio and mature borders — useful for families and outdoor use. The property totals about 1,887 sq ft on a large plot, so there’s room for family living and home-working arrangements.
Important considerations: the home faces a main road and sits in an area with higher-than-average crime and marked social deprivation; buyers should factor these location issues into their decision. The Energy Performance Certificate is D despite external insulation. Double glazing is present where specified, but some external upkeep is apparent on the façade and will need routine maintenance.
This house will suit buyers seeking substantial, ready-to-live-in space with scope to personalise. An internal viewing is essential to appreciate room proportions and layout flow.
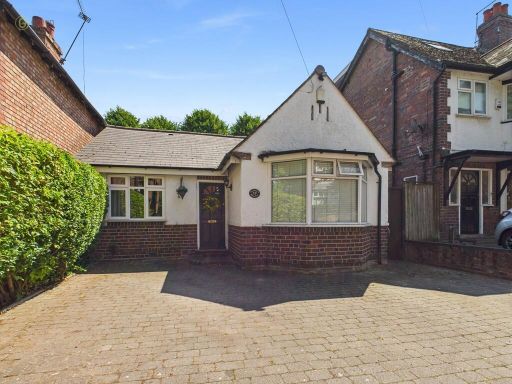 3 bedroom detached bungalow for sale in While Road, Sutton Coldfield, B72 — £400,000 • 3 bed • 2 bath • 1212 ft²
3 bedroom detached bungalow for sale in While Road, Sutton Coldfield, B72 — £400,000 • 3 bed • 2 bath • 1212 ft²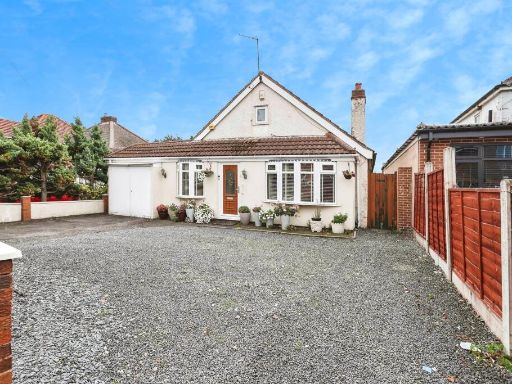 2 bedroom detached bungalow for sale in Tile Cross Road, BIRMINGHAM, B33 — £290,000 • 2 bed • 2 bath • 958 ft²
2 bedroom detached bungalow for sale in Tile Cross Road, BIRMINGHAM, B33 — £290,000 • 2 bed • 2 bath • 958 ft²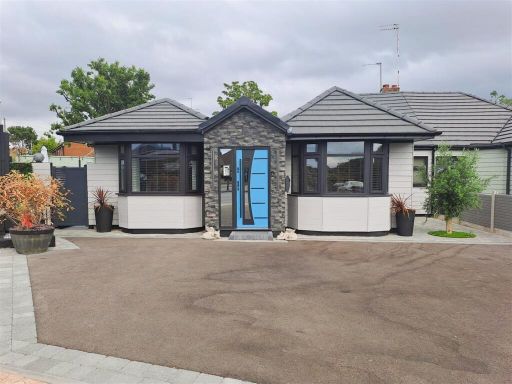 4 bedroom semi-detached bungalow for sale in Lilleshall Road, Sheldon, Birmingham, B26 — £399,950 • 4 bed • 2 bath • 1191 ft²
4 bedroom semi-detached bungalow for sale in Lilleshall Road, Sheldon, Birmingham, B26 — £399,950 • 4 bed • 2 bath • 1191 ft²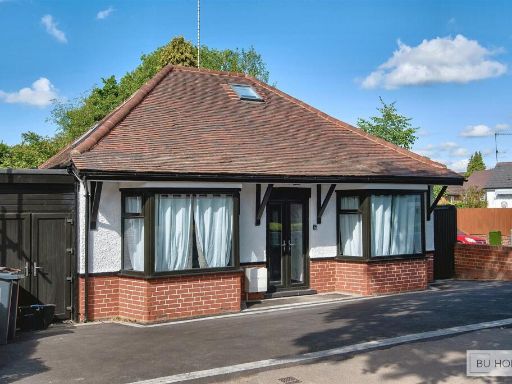 4 bedroom detached bungalow for sale in Tixall Road, Hall Green, B28 — £425,000 • 4 bed • 2 bath • 1223 ft²
4 bedroom detached bungalow for sale in Tixall Road, Hall Green, B28 — £425,000 • 4 bed • 2 bath • 1223 ft²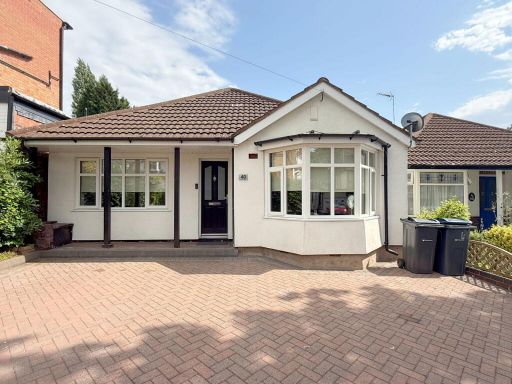 2 bedroom detached bungalow for sale in Cubley Road, Hall Green, B28 8EH, B28 — £400,000 • 2 bed • 2 bath • 1130 ft²
2 bedroom detached bungalow for sale in Cubley Road, Hall Green, B28 8EH, B28 — £400,000 • 2 bed • 2 bath • 1130 ft²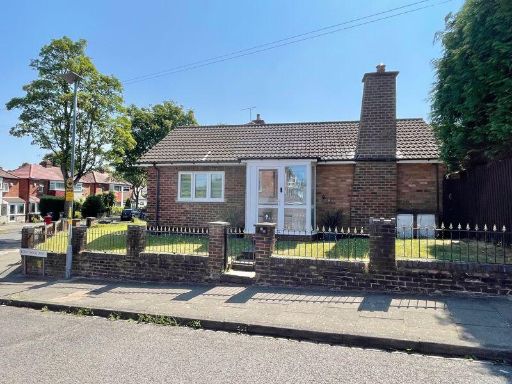 2 bedroom detached bungalow for sale in Crestwood Drive, Great Barr, Birmingham, B44 8JD, B44 — £275,000 • 2 bed • 1 bath • 2078 ft²
2 bedroom detached bungalow for sale in Crestwood Drive, Great Barr, Birmingham, B44 8JD, B44 — £275,000 • 2 bed • 1 bath • 2078 ft²