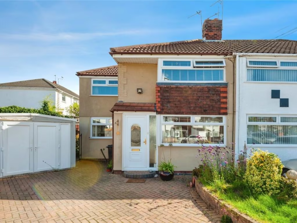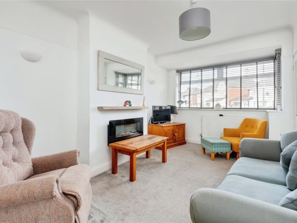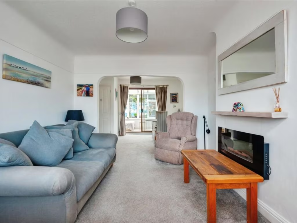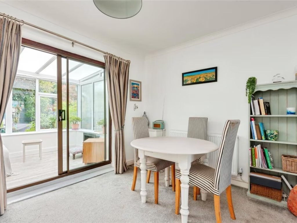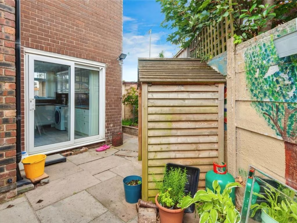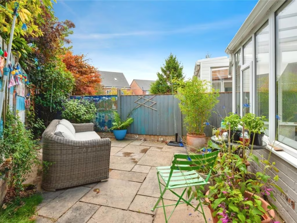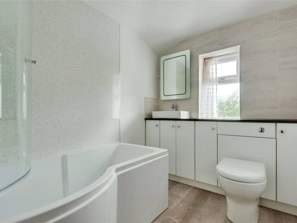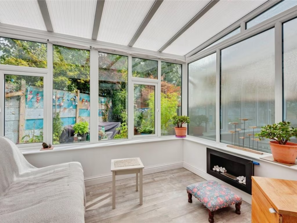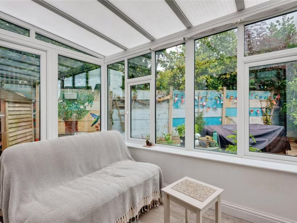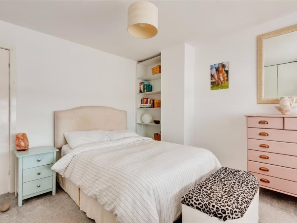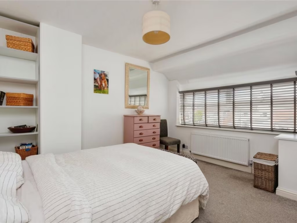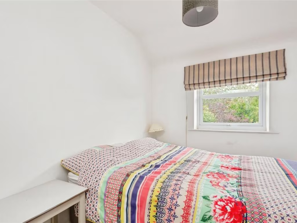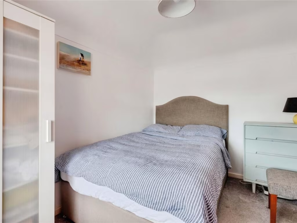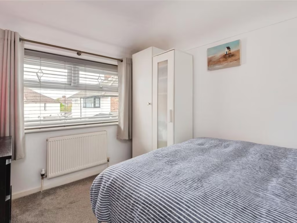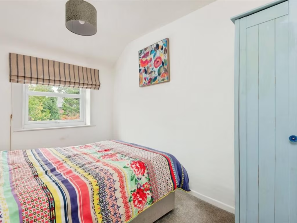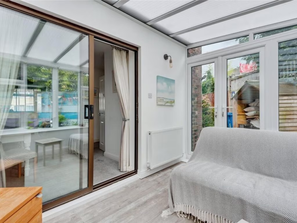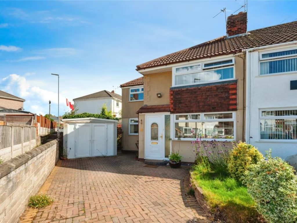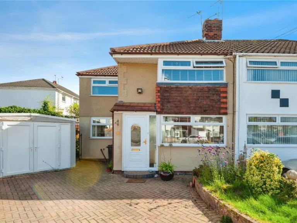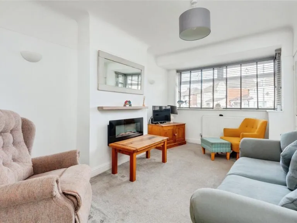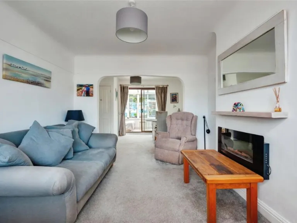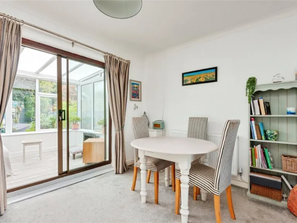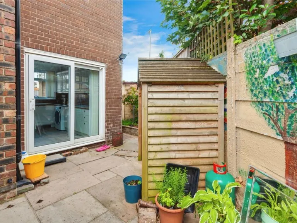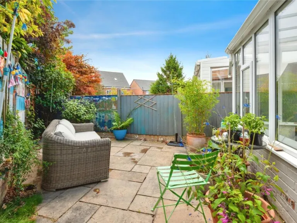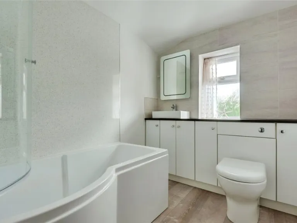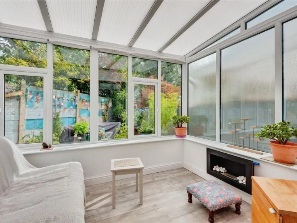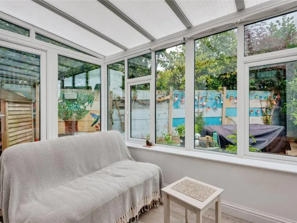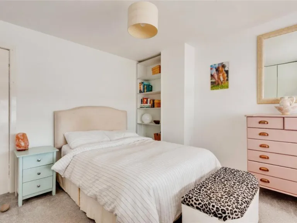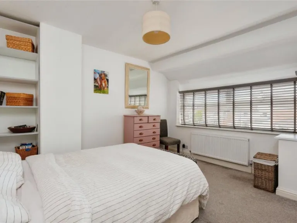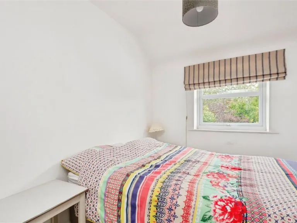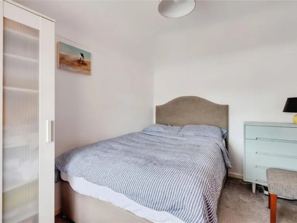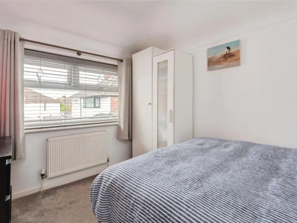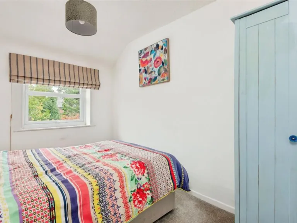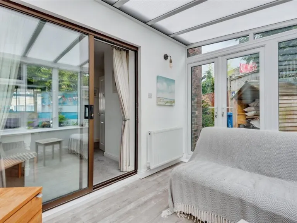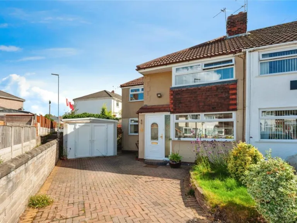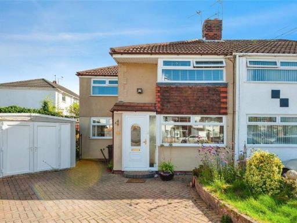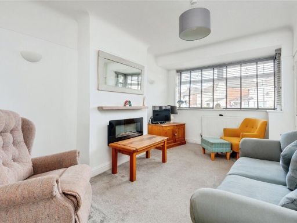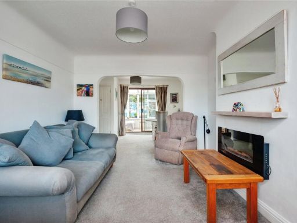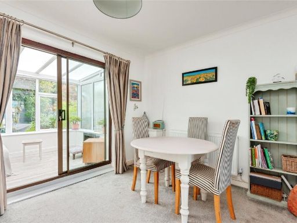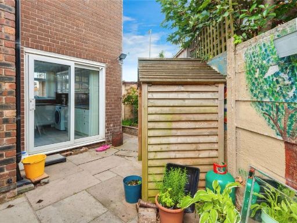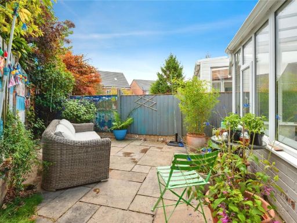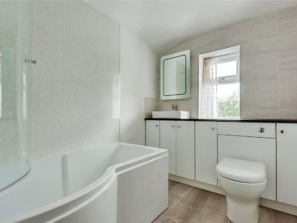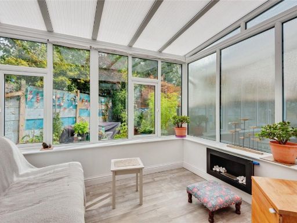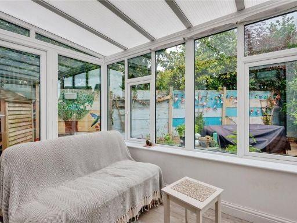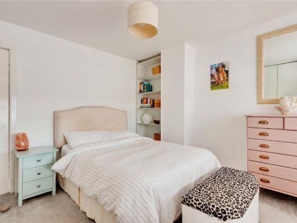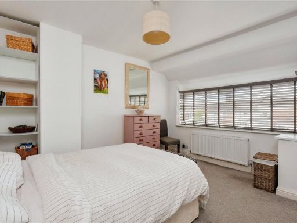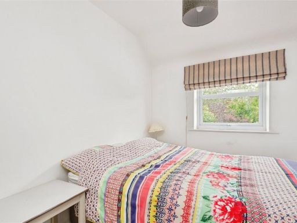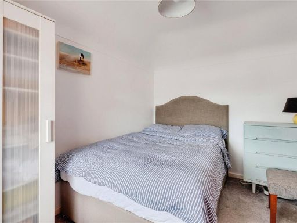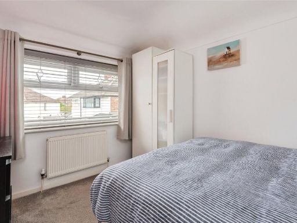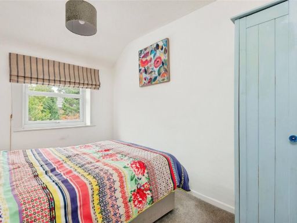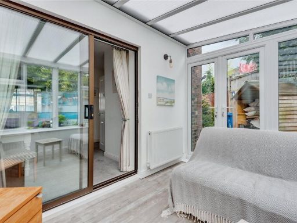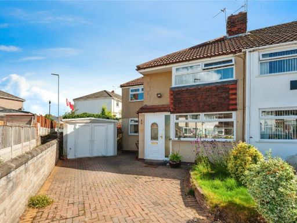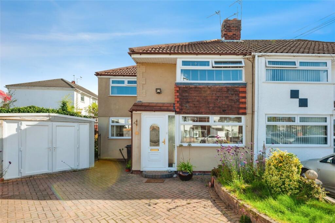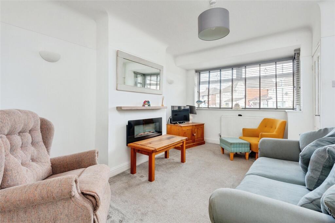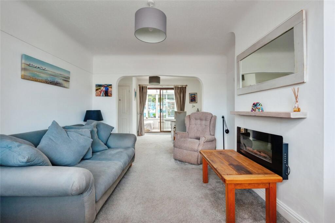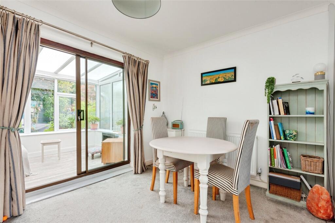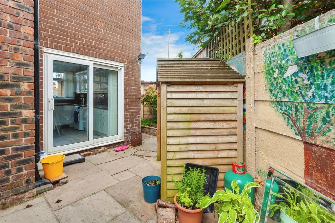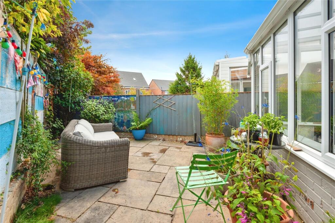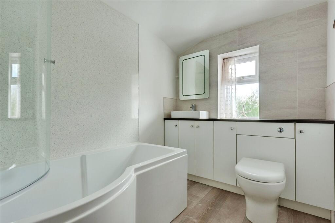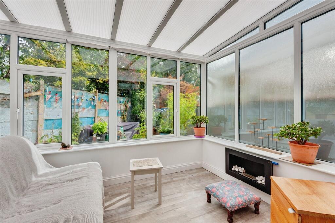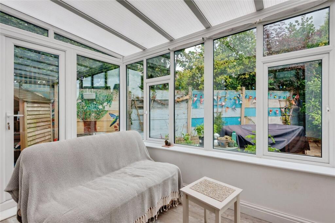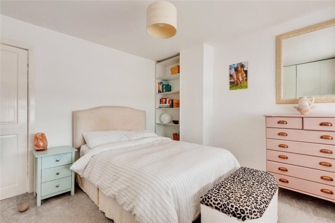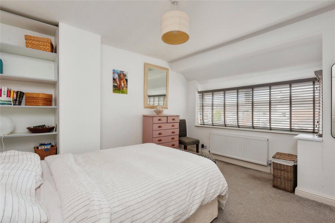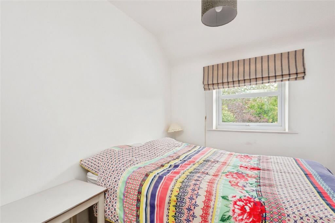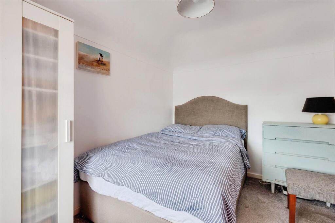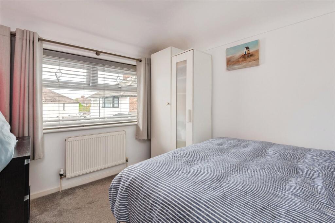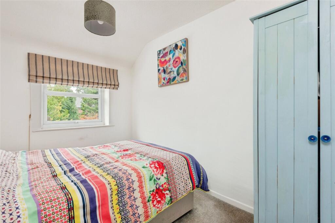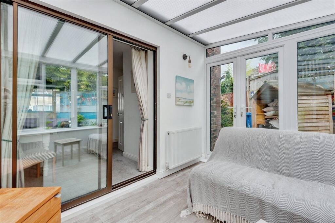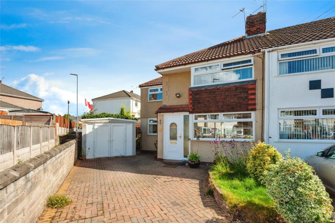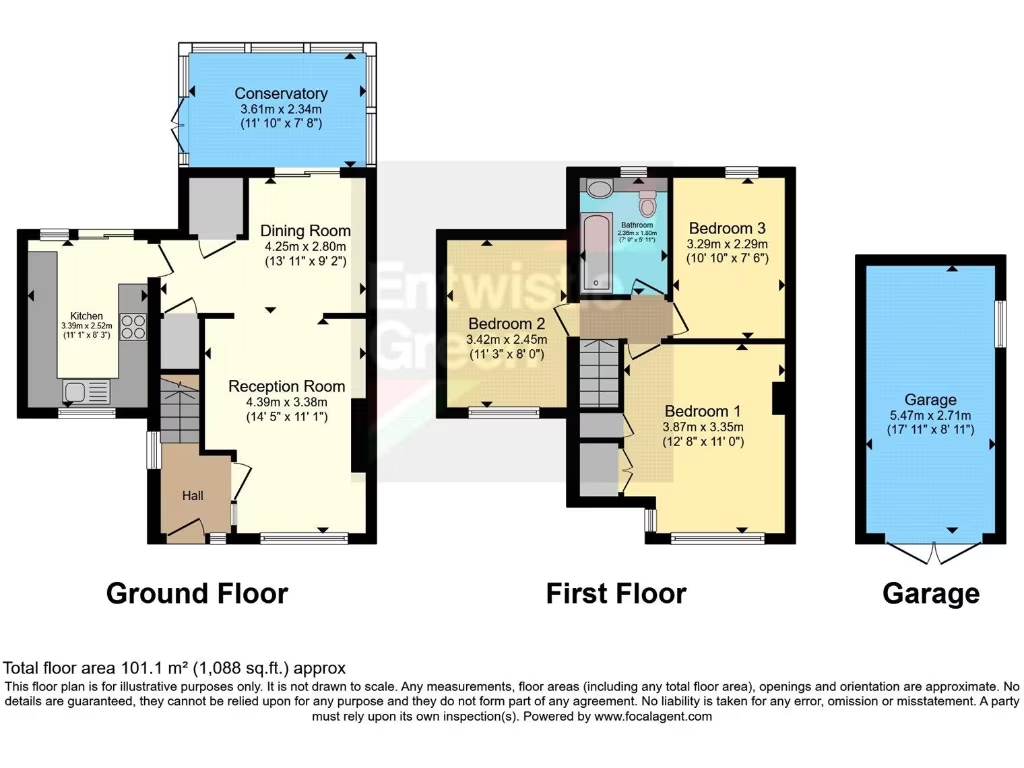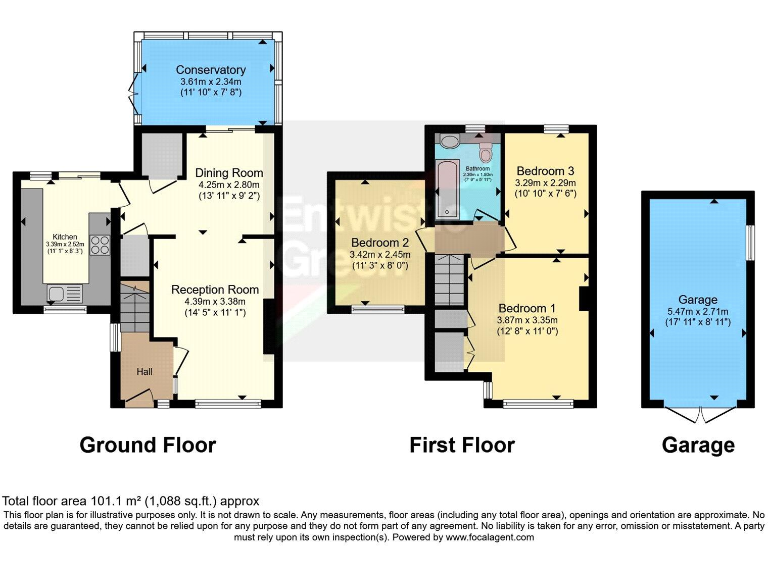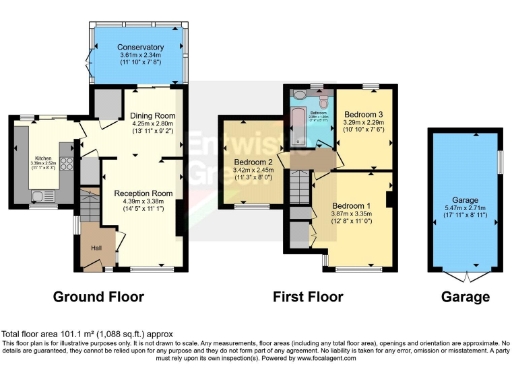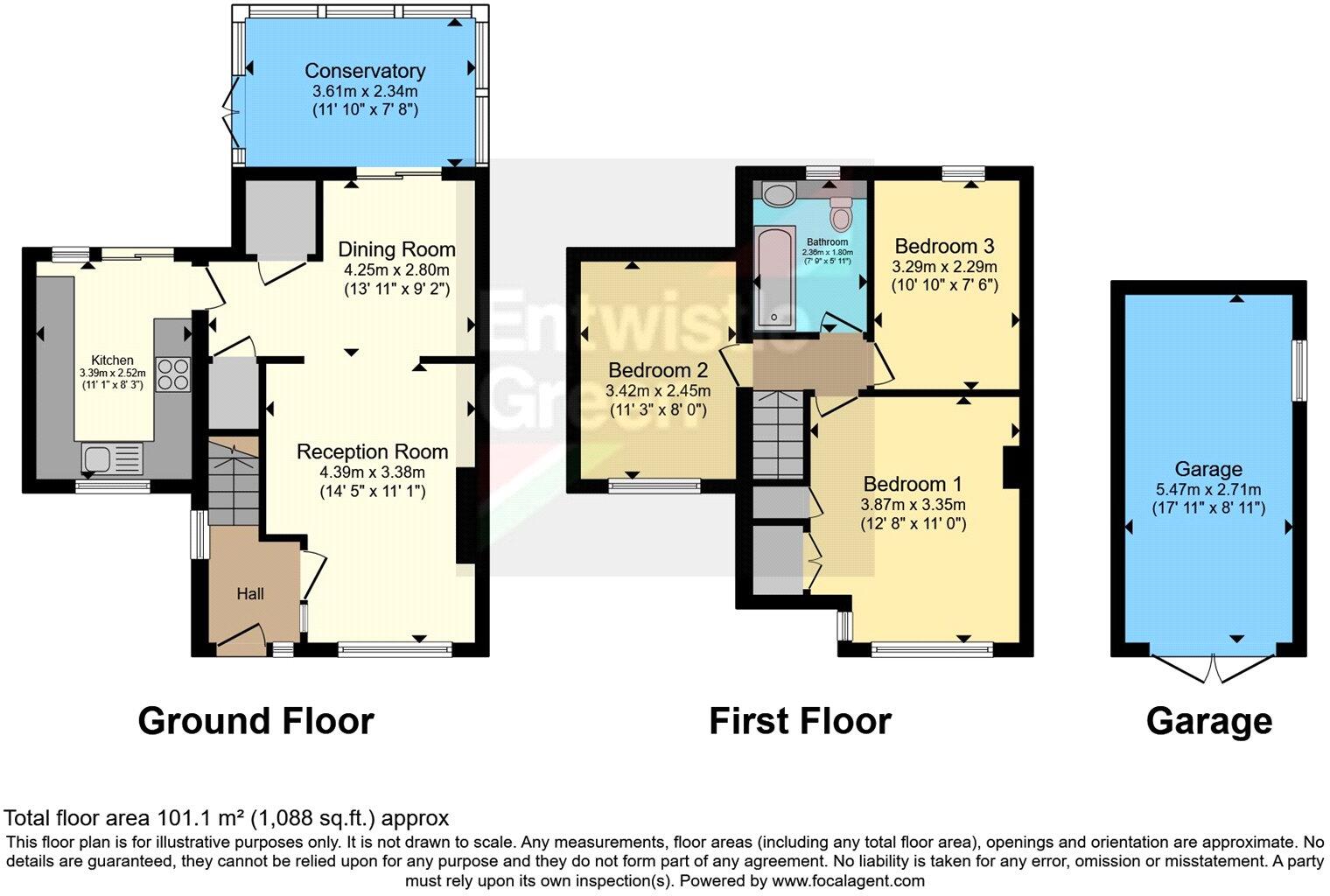Summary - 15 WINDY ARBOR CLOSE WHISTON PRESCOT L35 3SL
3 bed 2 bath Semi-Detached
Three-bedroom semi with garage, conservatory and wrap-around gardens — ideal for families..
Three bedrooms with modern family bathroom
Corner plot with wrap-around gardens and conservatory access
Detached garage plus driveway for off-street parking
Double-glazed windows and mains gas central heating
Built 1950s–1960s; likely needs standard modernisation
Small overall plot and limited frontage
EPC band D — average energy efficiency
Located close to schools, shops and good bus links
Set on a desirable corner plot in Whiston, this three-bedroom semi-detached home balances flexible family living with good outdoor space. The ground floor offers a reception room, separate dining room and a bright conservatory that opens onto wrap-around gardens — practical for family meals, playtime and entertaining. A well-proportioned kitchen completes the downstairs layout.
Upstairs are three bedrooms and a modern family bathroom, providing comfortable sleeping accommodation for a growing family. Practical extras include a detached garage and driveway for off-street parking. The property benefits from double glazing and mains gas central heating with boiler and radiators.
The home dates from the 1950s–1960s and presents as an economical, well-located choice for owner-occupiers or buy-to-let investors. It sits close to a range of local amenities, frequent bus routes and several primary and secondary schools, including a nearby Outstanding-rated primary.
Buyers should note the plot is overall small despite the corner position, and the house will benefit from standard modernisation to maximise value. EPC band D indicates average energy performance. Early viewing recommended to appreciate the corner garden, garage and flexible living space.
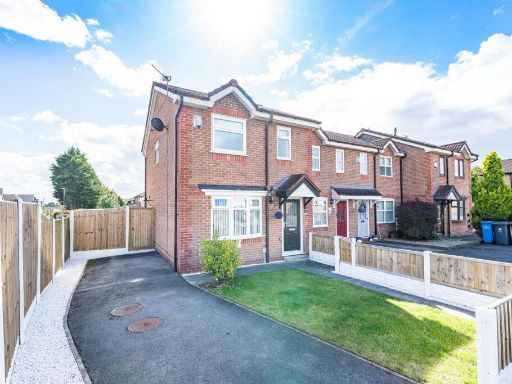 3 bedroom semi-detached house for sale in Berrywood Drive, Whiston, Prescot, L35 — £210,000 • 3 bed • 1 bath • 788 ft²
3 bedroom semi-detached house for sale in Berrywood Drive, Whiston, Prescot, L35 — £210,000 • 3 bed • 1 bath • 788 ft²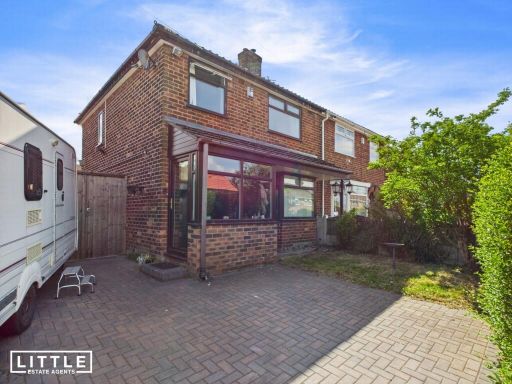 3 bedroom semi-detached house for sale in Keats Avenue, Whiston, L35 — £200,000 • 3 bed • 1 bath • 964 ft²
3 bedroom semi-detached house for sale in Keats Avenue, Whiston, L35 — £200,000 • 3 bed • 1 bath • 964 ft²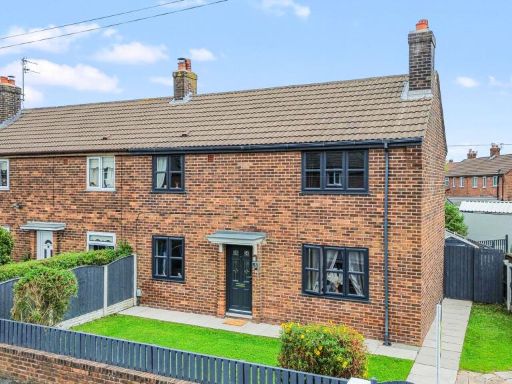 3 bedroom semi-detached house for sale in Severn Road, Rainhill, L35 — £250,000 • 3 bed • 1 bath • 990 ft²
3 bedroom semi-detached house for sale in Severn Road, Rainhill, L35 — £250,000 • 3 bed • 1 bath • 990 ft²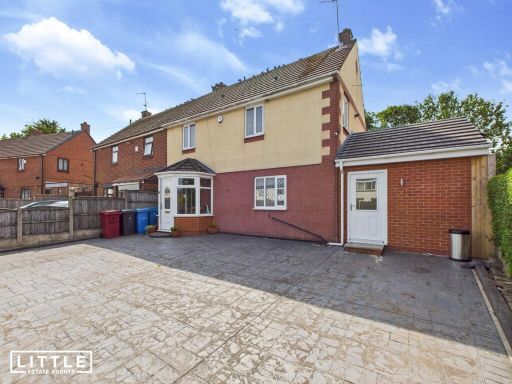 3 bedroom semi-detached house for sale in Cedar road, Whiston, L35 — £140,000 • 3 bed • 2 bath • 1070 ft²
3 bedroom semi-detached house for sale in Cedar road, Whiston, L35 — £140,000 • 3 bed • 2 bath • 1070 ft²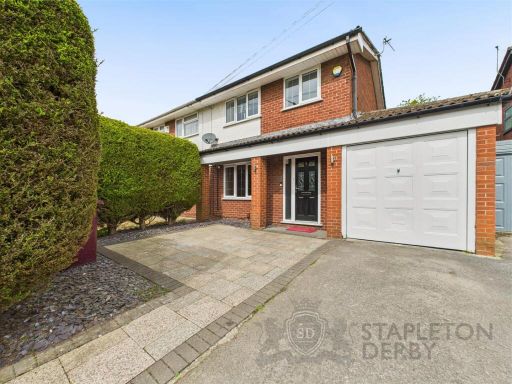 3 bedroom semi-detached house for sale in Haslemere, Whiston, Prescot, L35 — £210,000 • 3 bed • 1 bath • 1036 ft²
3 bedroom semi-detached house for sale in Haslemere, Whiston, Prescot, L35 — £210,000 • 3 bed • 1 bath • 1036 ft²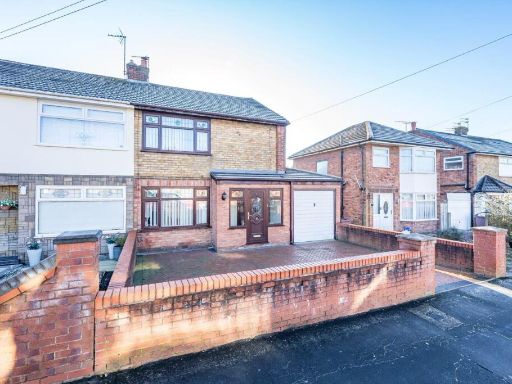 3 bedroom semi-detached house for sale in Arnside Avenue, Prescot, Merseyside, L35 — £215,000 • 3 bed • 2 bath • 851 ft²
3 bedroom semi-detached house for sale in Arnside Avenue, Prescot, Merseyside, L35 — £215,000 • 3 bed • 2 bath • 851 ft²