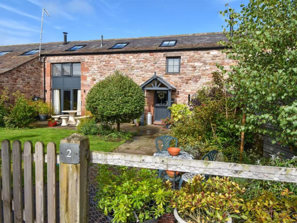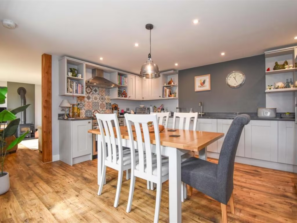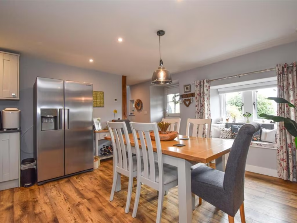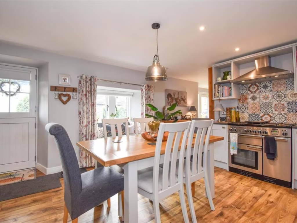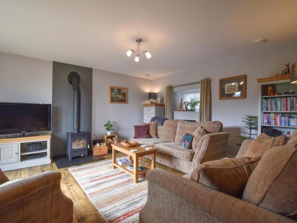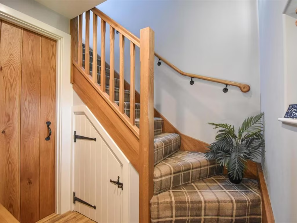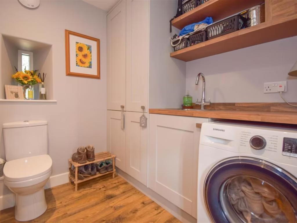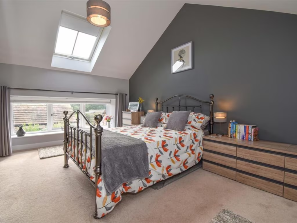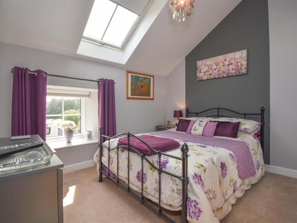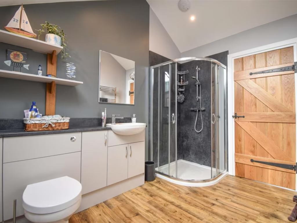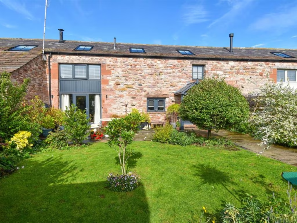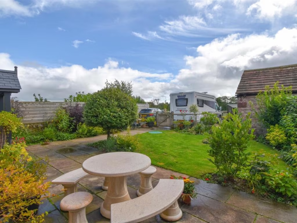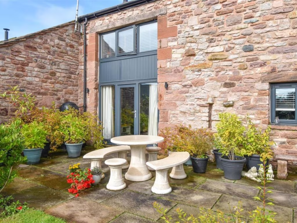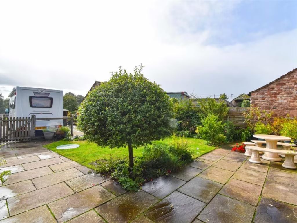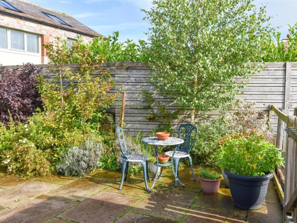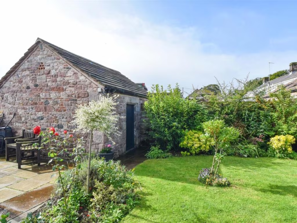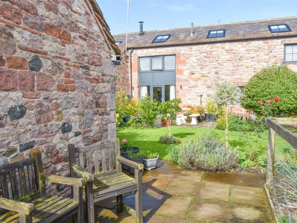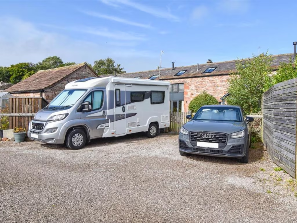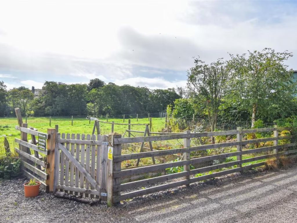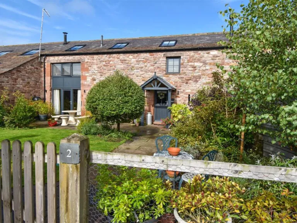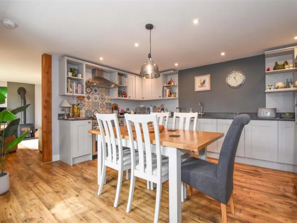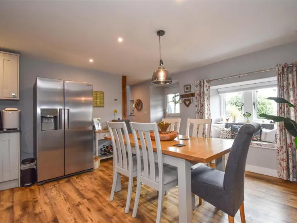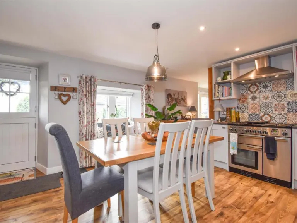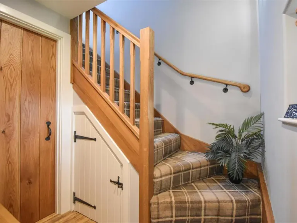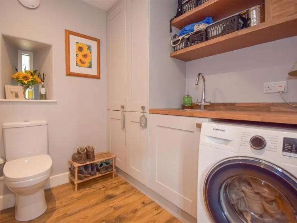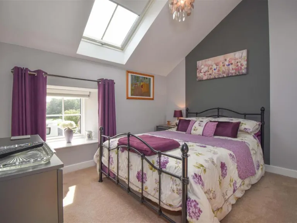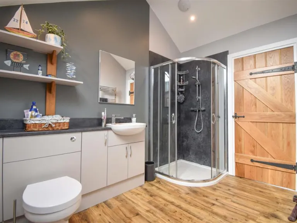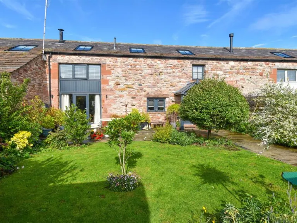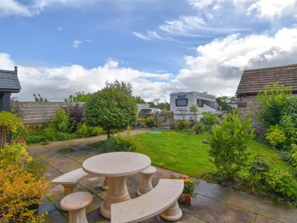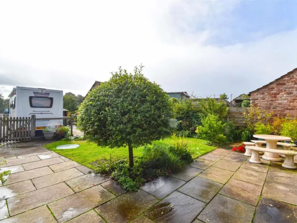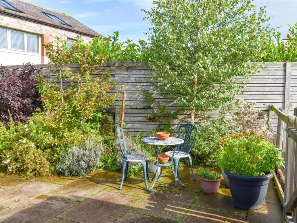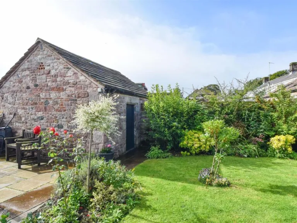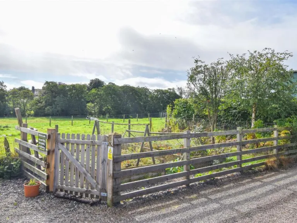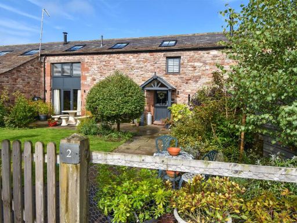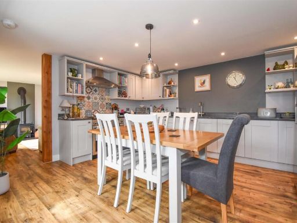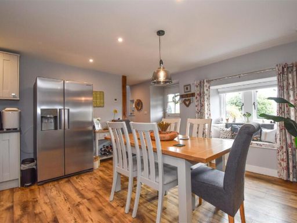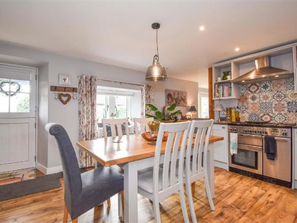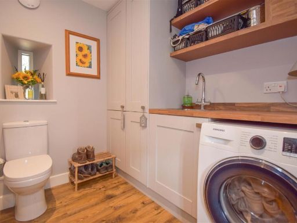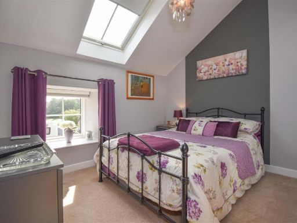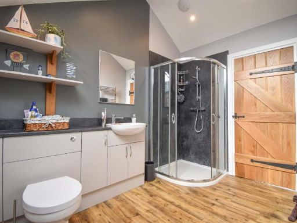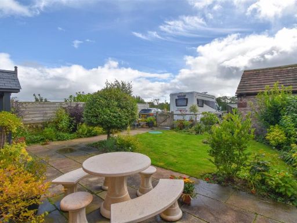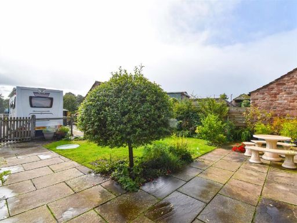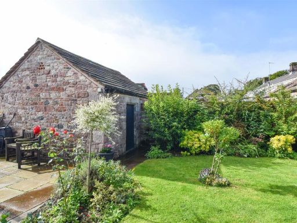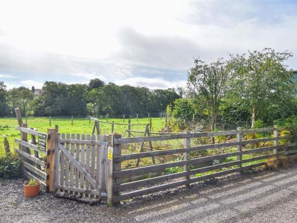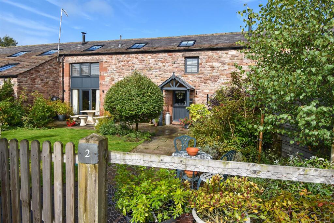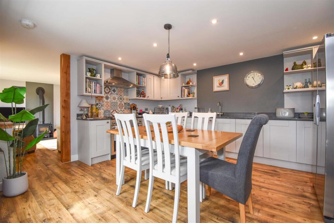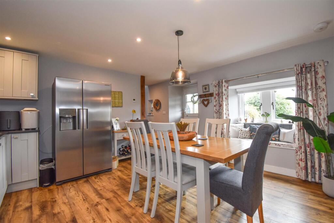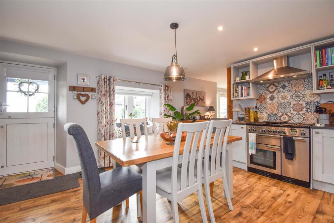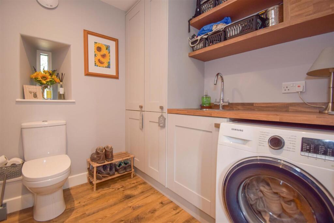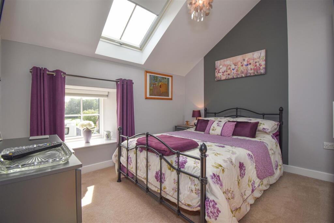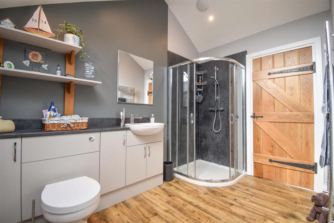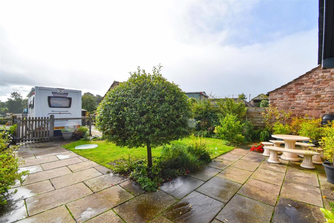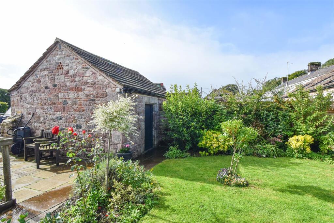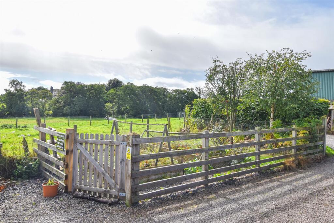Summary - 2 Swalebrook Barn, Blencow CA11 0DG
2 bed 1 bath Cottage
Characterful two-bedroom barn with south garden, parking and rural views..
Sympathetic two-bedroom barn conversion with character stone exterior
South-facing, well-stocked garden with flagged terrace and good privacy
Open dining kitchen with underfloor heating and space for range cooker
Living room with modern wood-burning stove and countryside views
Off-road parking for 2–3 cars; stone outhouse with power and water
LPG condensing boiler heating; ground-floor underfloor heating present
Mid-terrace property; neighbouring right of access over driveway exists
EPC C, Council Tax Band B; village-edge location, average mobile signal
Set on the edge of Blencow, this sympathetically converted two-bedroom barn marries character stonework with contemporary fittings. The open dining kitchen and living room with a wood-burning stove provide comfortable social space, while two double bedrooms and a large bathroom occupy the first floor beneath vaulted apex ceilings and Velux rooflights.
The south-facing, well-stocked garden enjoys good privacy, direct sunlight and a flagged terrace accessed from both kitchen and living room. Off-road parking for two to three cars and a stone-built outhouse with power and water offer useful storage and workshop space. EPC rating C and council tax band B reflect reasonable running costs for a rural home.
Practical points to note: heating is by an LPG condensing combi boiler with underfloor heating to the ground floor, and the property is mid-terrace with a neighbouring right of access across the drive. Its village-edge location suits buyers seeking rural calm and countryside views but who accept a more remote setting and average mobile signal.
This home will suit a couple or small family looking for a well-finished permanent residence or second home in the Eden Valley. It rewards those who value village community, outdoor access and a low-crime rural environment, while offering scope to adapt the vegetable plot area for extra parking or entertaining space.
 4 bedroom link detached house for sale in Blencarn, Penrith, CA10 — £425,000 • 4 bed • 2 bath • 1808 ft²
4 bedroom link detached house for sale in Blencarn, Penrith, CA10 — £425,000 • 4 bed • 2 bath • 1808 ft² 3 bedroom barn conversion for sale in Smoot Garth, Kings Meaburn, Penrith, CA10 — £380,000 • 3 bed • 2 bath • 1385 ft²
3 bedroom barn conversion for sale in Smoot Garth, Kings Meaburn, Penrith, CA10 — £380,000 • 3 bed • 2 bath • 1385 ft²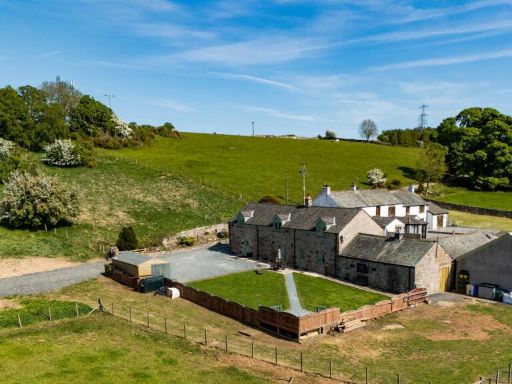 5 bedroom country house for sale in Thrimby, Penrith, CA10 — £595,000 • 5 bed • 4 bath • 2013 ft²
5 bedroom country house for sale in Thrimby, Penrith, CA10 — £595,000 • 5 bed • 4 bath • 2013 ft²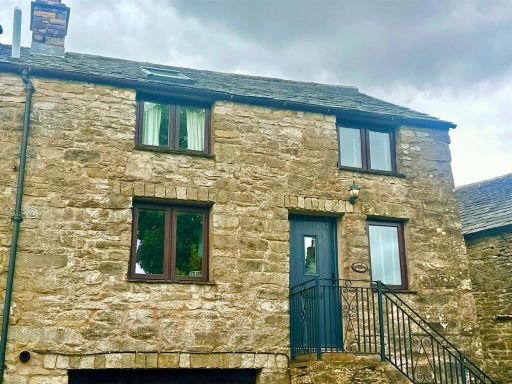 2 bedroom cottage for sale in Orton, Penrith, CA10 — £175,000 • 2 bed • 1 bath • 745 ft²
2 bedroom cottage for sale in Orton, Penrith, CA10 — £175,000 • 2 bed • 1 bath • 745 ft²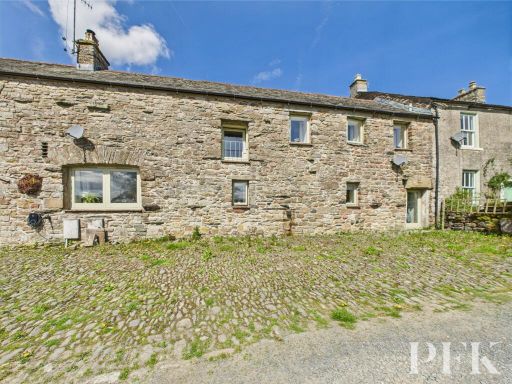 3 bedroom barn conversion for sale in Tebay, Penrith, CA10 — £265,000 • 3 bed • 3 bath • 1380 ft²
3 bedroom barn conversion for sale in Tebay, Penrith, CA10 — £265,000 • 3 bed • 3 bath • 1380 ft²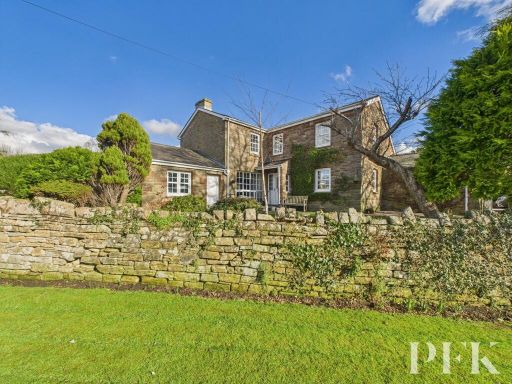 4 bedroom detached house for sale in Wreay, Carlisle, CA4 — £475,000 • 4 bed • 3 bath • 3230 ft²
4 bedroom detached house for sale in Wreay, Carlisle, CA4 — £475,000 • 4 bed • 3 bath • 3230 ft²