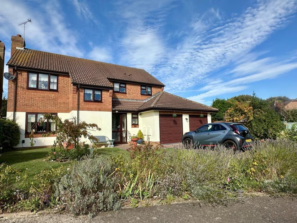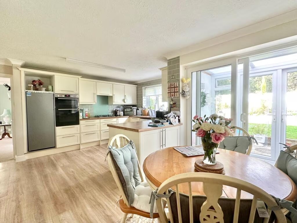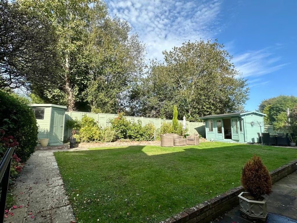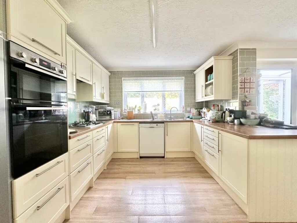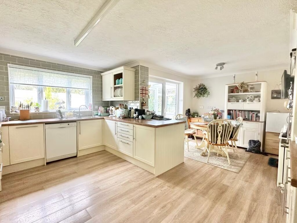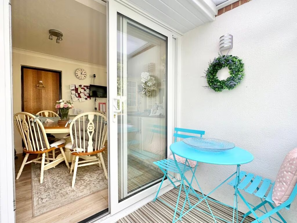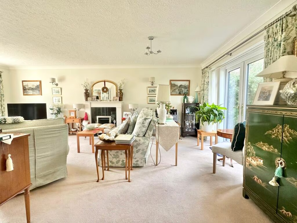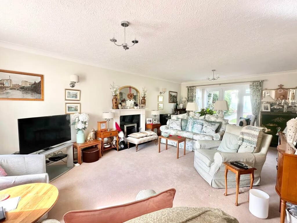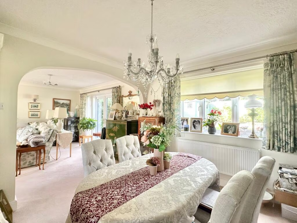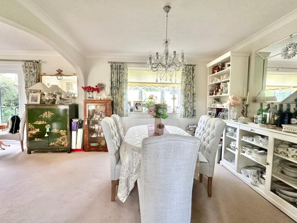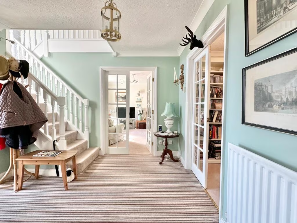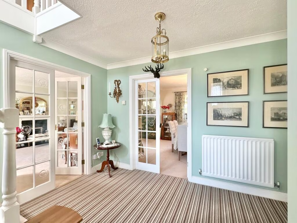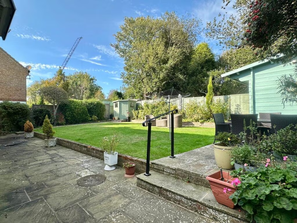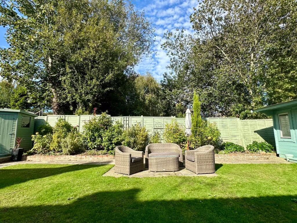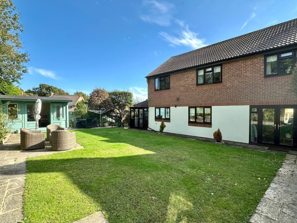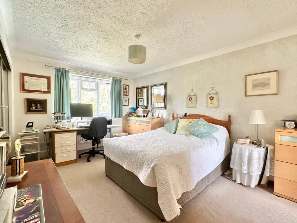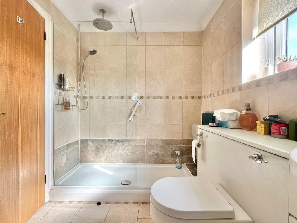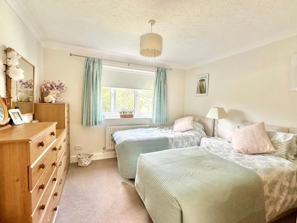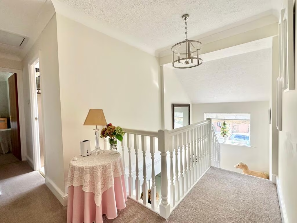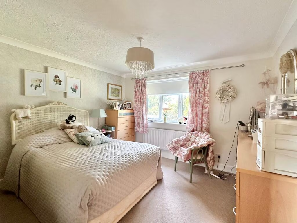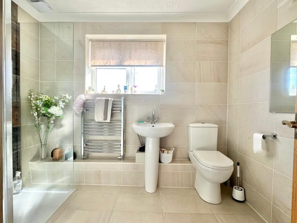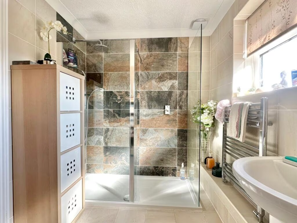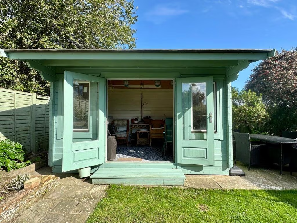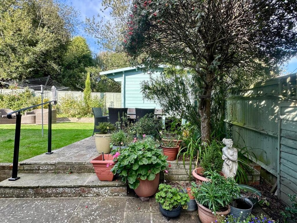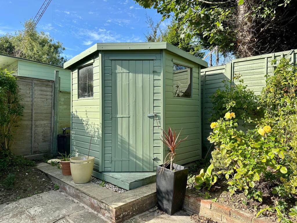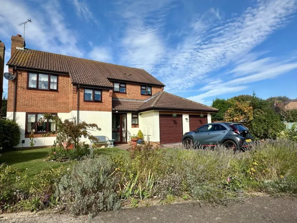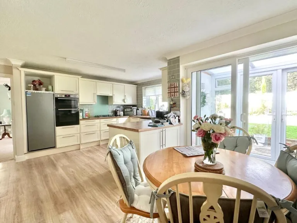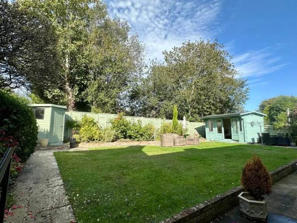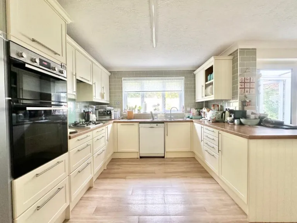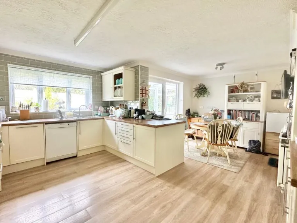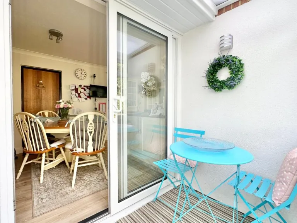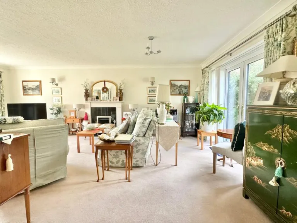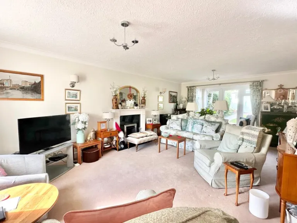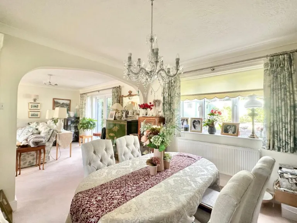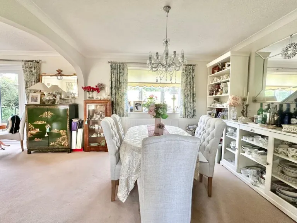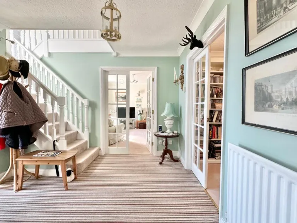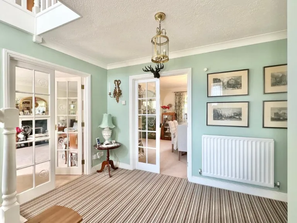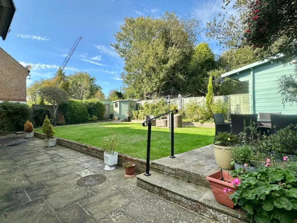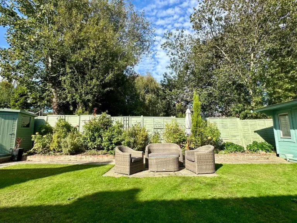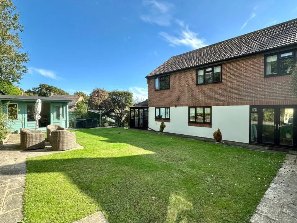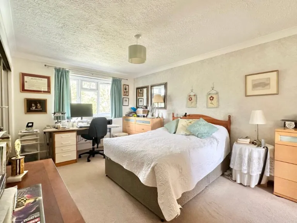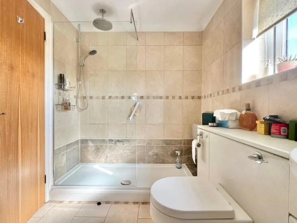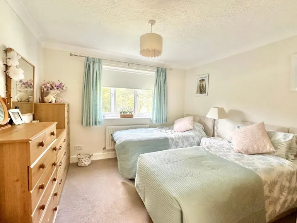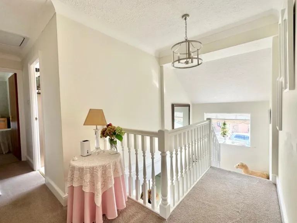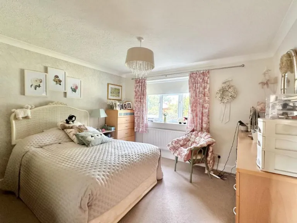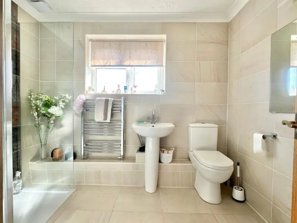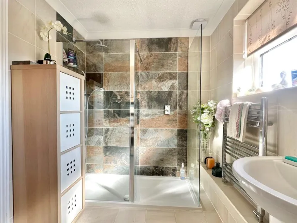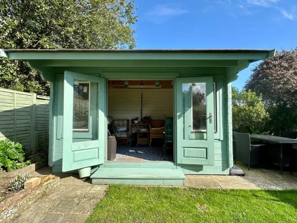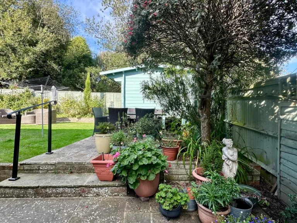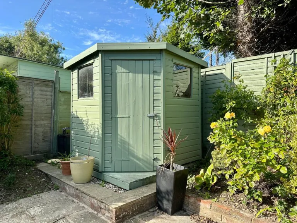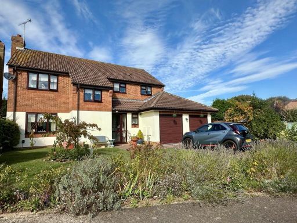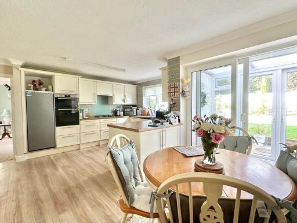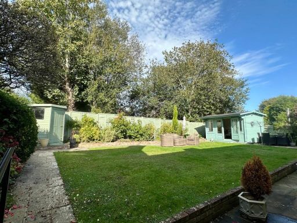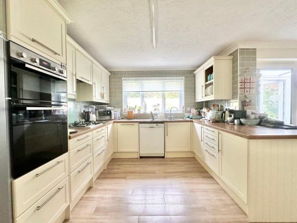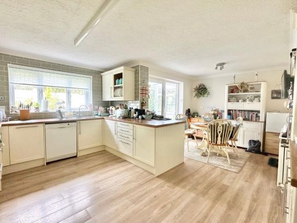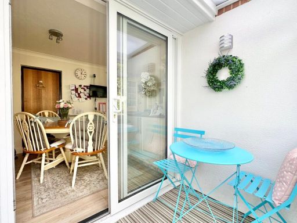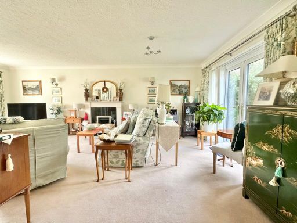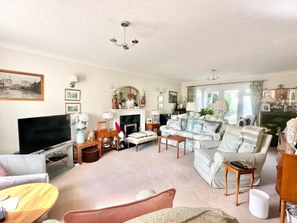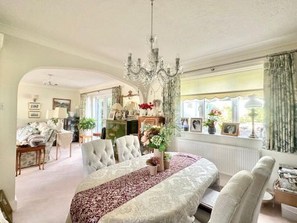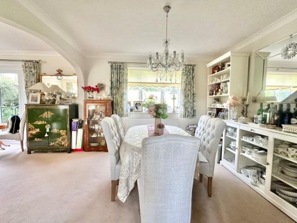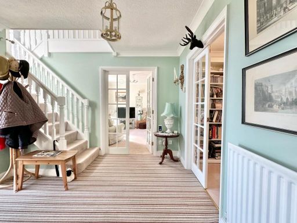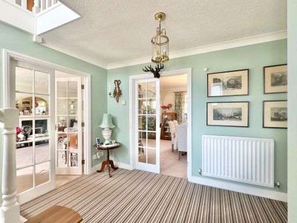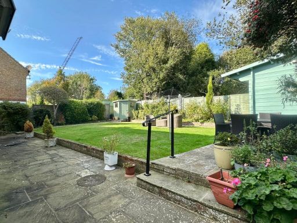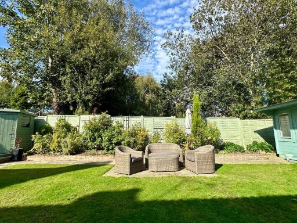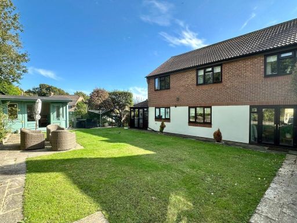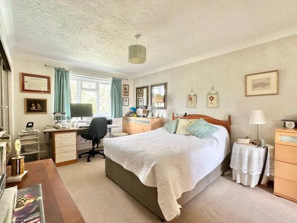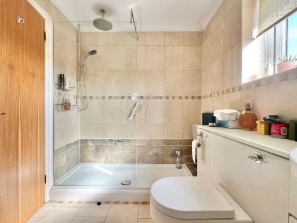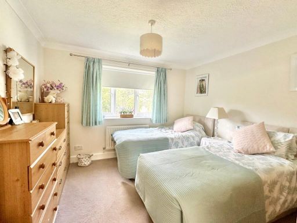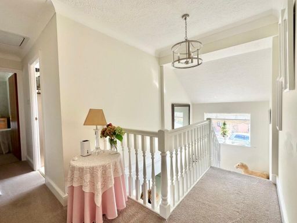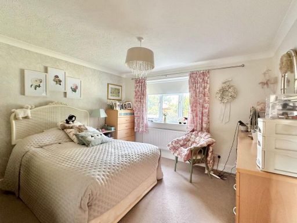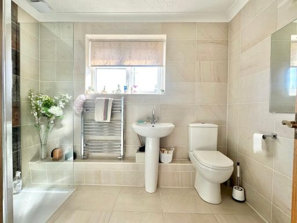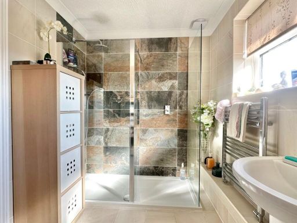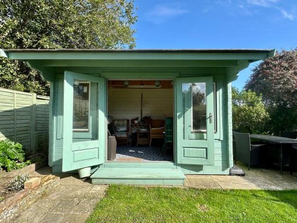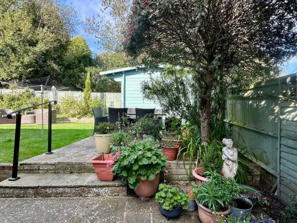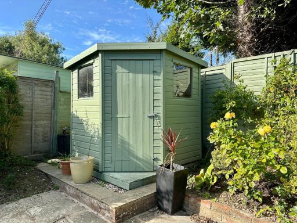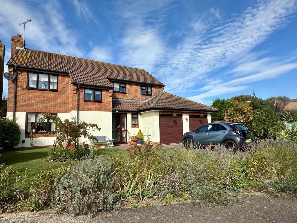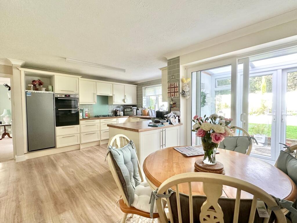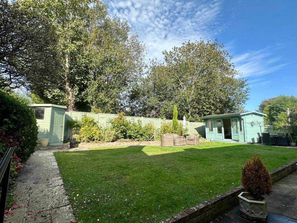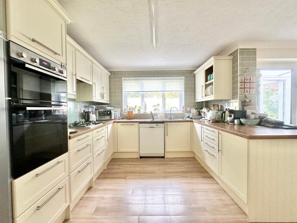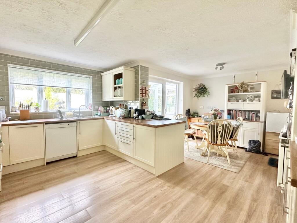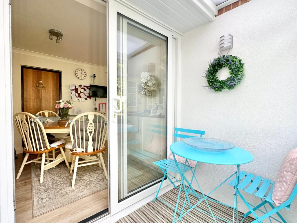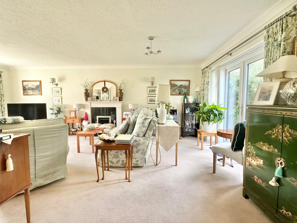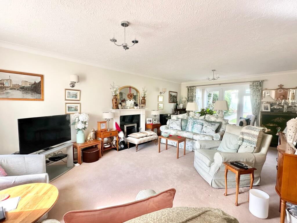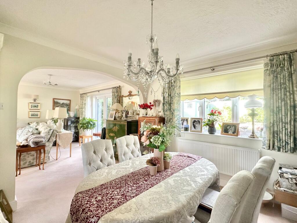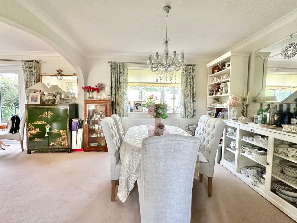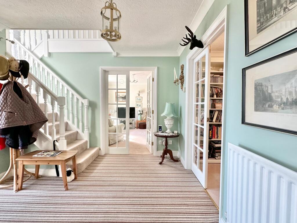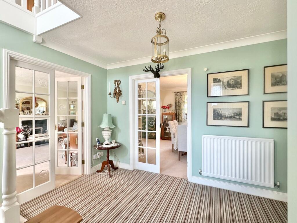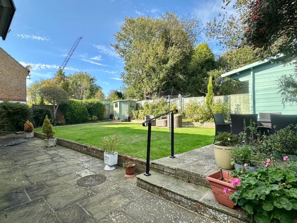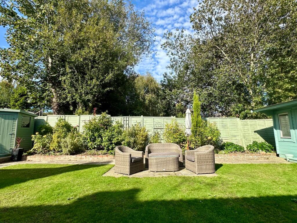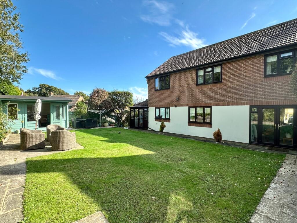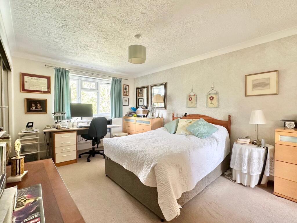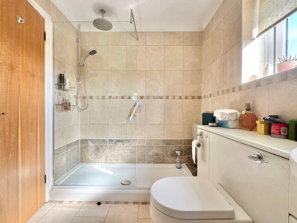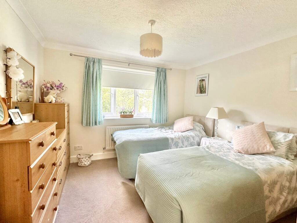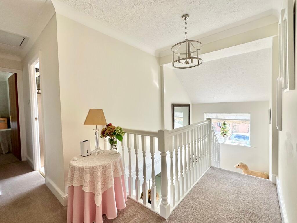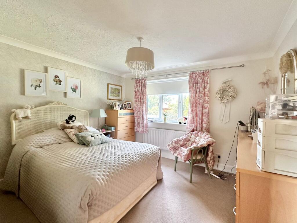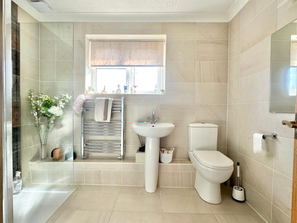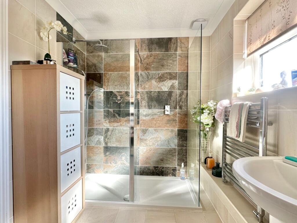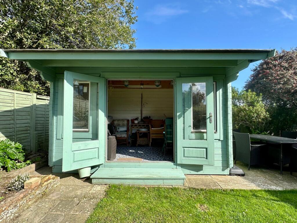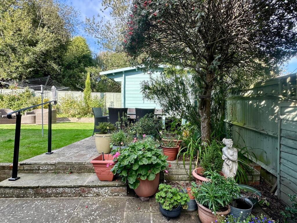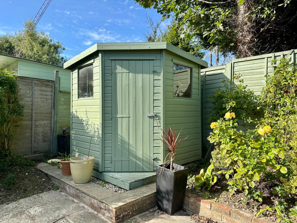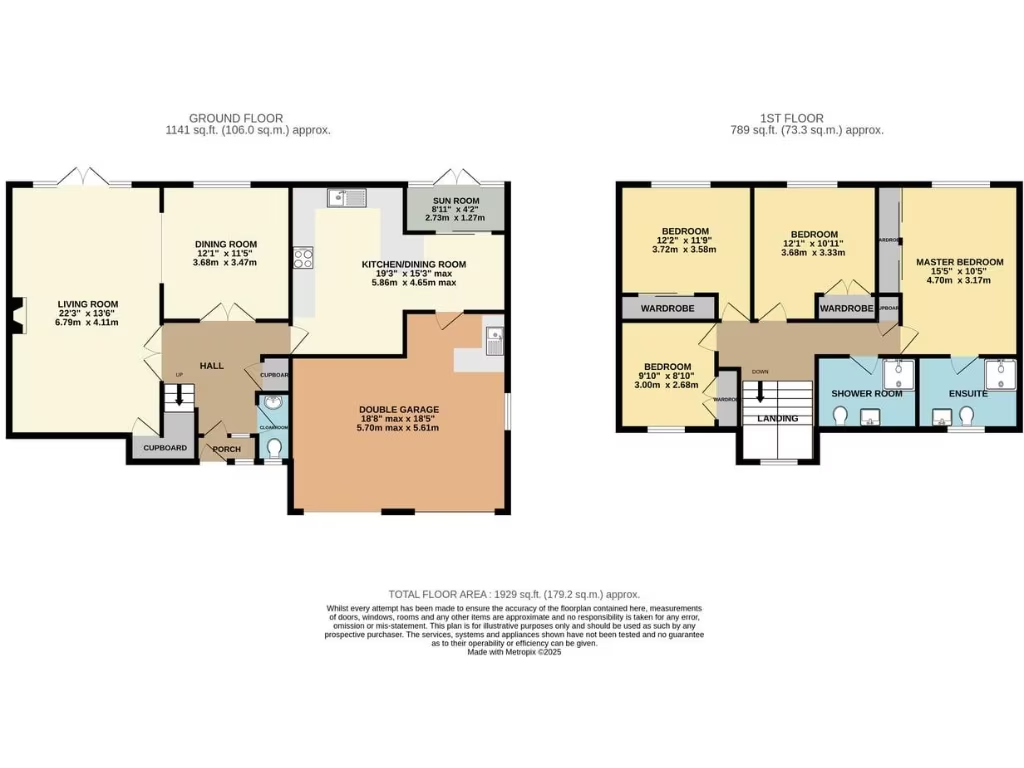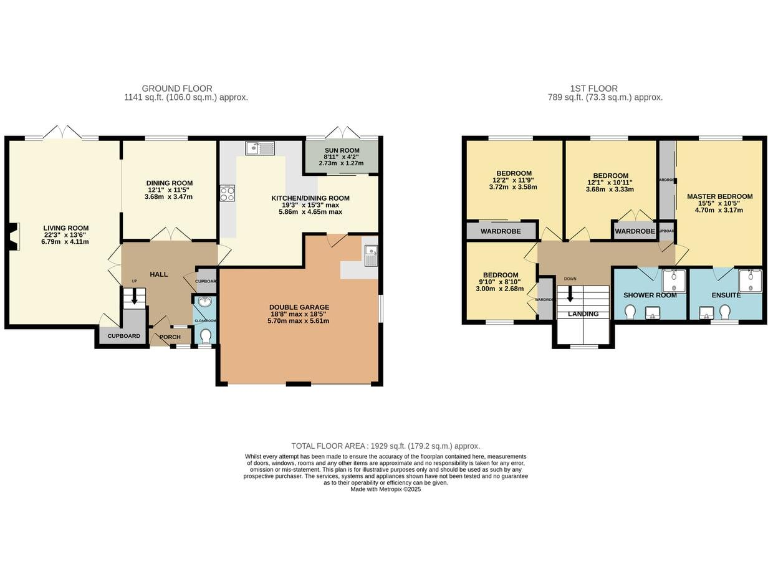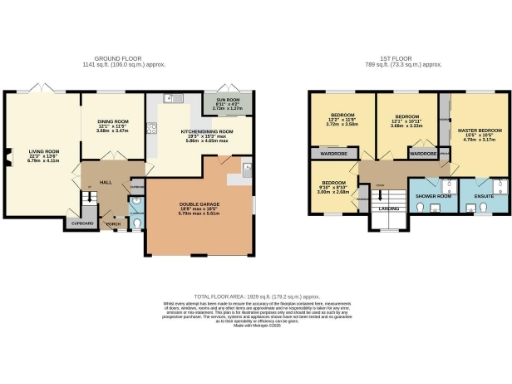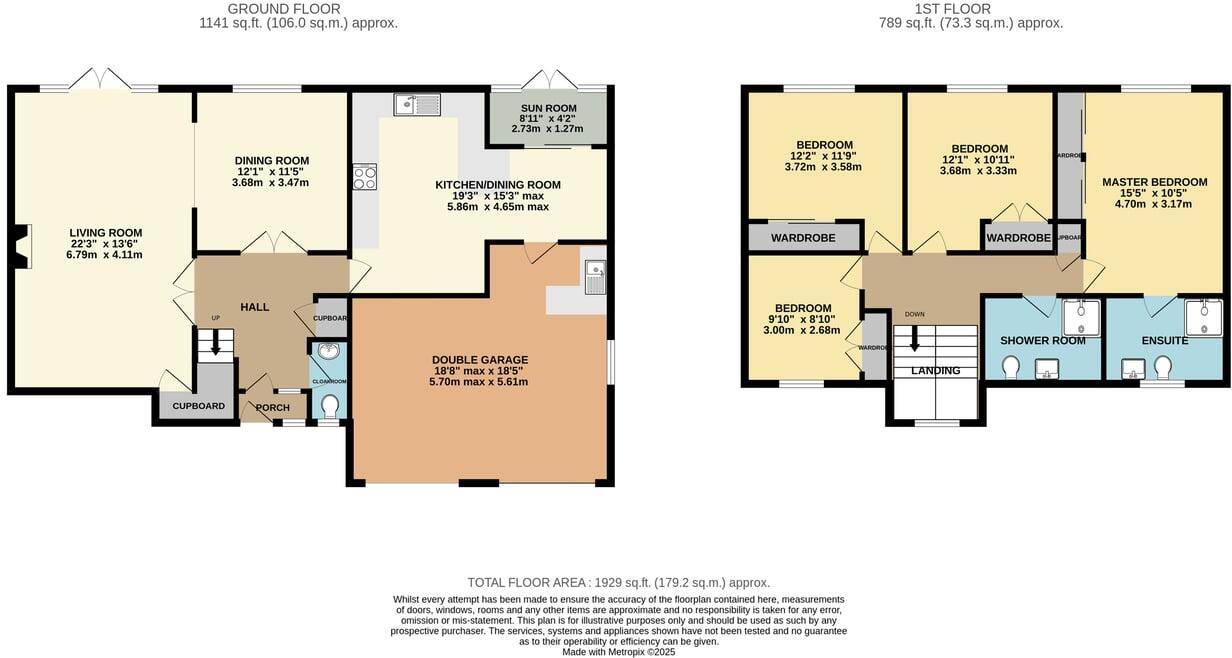Summary - 22 SPINDLEWOOD DRIVE BEXHILL-ON-SEA TN39 4RS
4 bed 2 bath Detached
Deceptively spacious four-bedroom family house with garage, large garden and seaside access potential..
Four double bedrooms with fitted wardrobes, including en-suite to master
Open-plan dual-aspect lounge/diner with garden access
Modern kitchen/diner and light-filled sun room overlooking garden
Large rear garden with cabin; partially boarded loft storage
Double garage plus extensive off-road parking for multiple cars
Built 1991–1995; some fittings and glazing age unknown
Only two shower rooms for four bedrooms — may need upgrading
Council tax band is expensive
Set on a large plot in Cooden, this deceptively spacious four-bedroom detached house suits families seeking room to grow near Little Common village. The house offers flexible living with an open-plan lounge/diner, modern kitchen/diner and a sun room that opens onto well-kept rear gardens and a garden cabin. Double glazing and gas central heating provide practical comfort.
Upstairs are four double bedrooms with fitted wardrobes, including a master with an en-suite shower room, plus a separate modern family shower room. The property includes useful storage: a large garage with integral access, extensive off-road parking and a partially boarded, insulated loft. The overall layout and 1,585 sq ft size make it comfortable for family life and home working.
The house is well maintained but built in the early 1990s; some fittings and glazing age are unknown. Council tax is relatively expensive and there are just two shower rooms for four double bedrooms, which may be a consideration for larger families. Local schools include an Outstanding primary within walking distance and several secondary options with mixed ratings.
This freehold property has no flood risk, very good broadband and excellent mobile signal — practical for remote work and streaming. Early viewing is recommended for buyers seeking a modern family home near the coast with good parking and generous outdoor space.
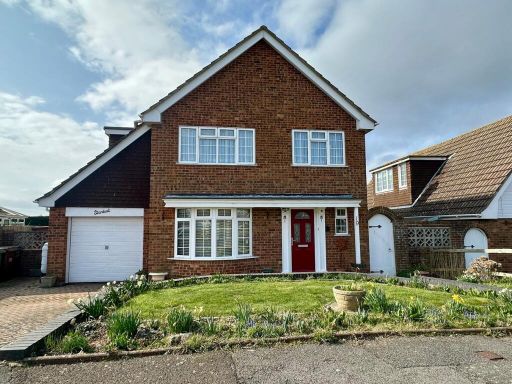 4 bedroom detached house for sale in Ashcombe Drive, Bexhill-on-Sea, TN39 — £515,000 • 4 bed • 2 bath • 1541 ft²
4 bedroom detached house for sale in Ashcombe Drive, Bexhill-on-Sea, TN39 — £515,000 • 4 bed • 2 bath • 1541 ft²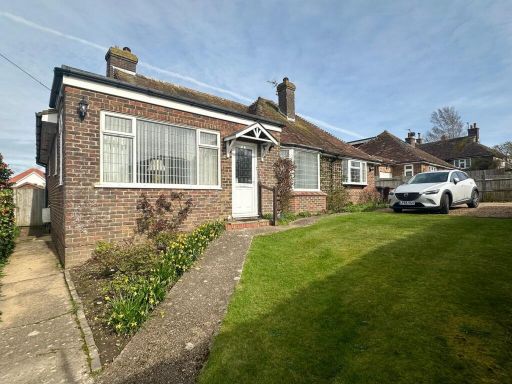 4 bedroom bungalow for sale in Maple Avenue, Bexhill-on-Sea, TN39 — £550,000 • 4 bed • 2 bath • 1613 ft²
4 bedroom bungalow for sale in Maple Avenue, Bexhill-on-Sea, TN39 — £550,000 • 4 bed • 2 bath • 1613 ft²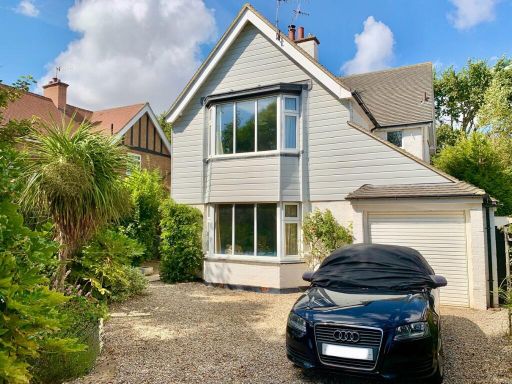 4 bedroom detached house for sale in Cooden Drive, Bexhill-on-Sea, TN39 — £639,950 • 4 bed • 2 bath • 1762 ft²
4 bedroom detached house for sale in Cooden Drive, Bexhill-on-Sea, TN39 — £639,950 • 4 bed • 2 bath • 1762 ft²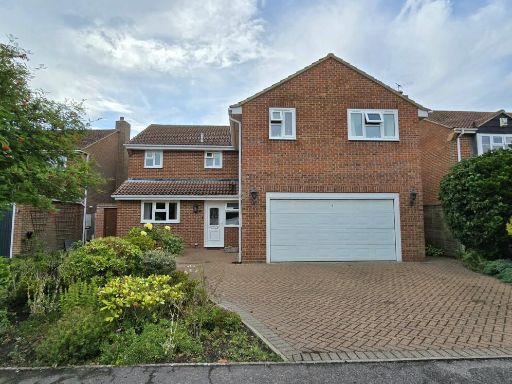 5 bedroom detached house for sale in Coverdale Avenue, Bexhill-on-Sea, TN39 — £750,000 • 5 bed • 4 bath • 2592 ft²
5 bedroom detached house for sale in Coverdale Avenue, Bexhill-on-Sea, TN39 — £750,000 • 5 bed • 4 bath • 2592 ft²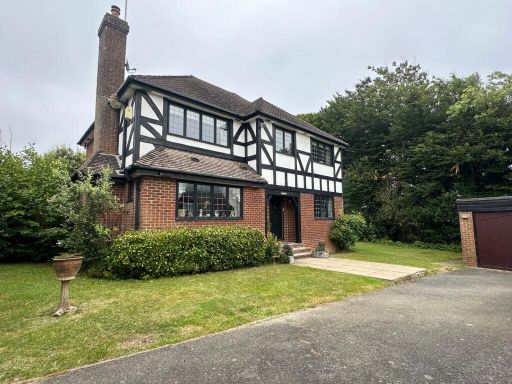 4 bedroom detached house for sale in Brackern Close, Bexhill-on-Sea, TN39 — £729,950 • 4 bed • 2 bath • 1671 ft²
4 bedroom detached house for sale in Brackern Close, Bexhill-on-Sea, TN39 — £729,950 • 4 bed • 2 bath • 1671 ft²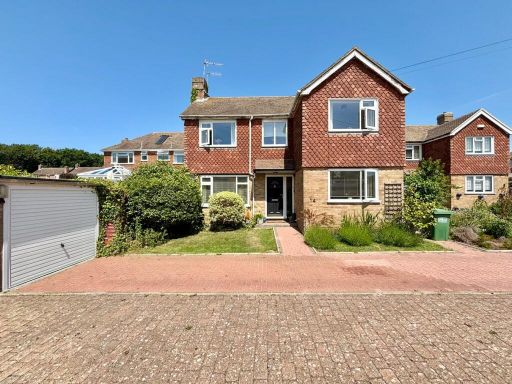 4 bedroom detached house for sale in Warnham Gardens, Bexhill-on-Sea, TN39 — £425,000 • 4 bed • 2 bath • 962 ft²
4 bedroom detached house for sale in Warnham Gardens, Bexhill-on-Sea, TN39 — £425,000 • 4 bed • 2 bath • 962 ft²