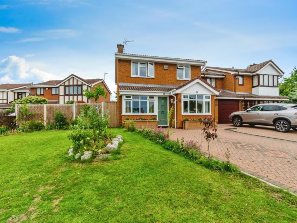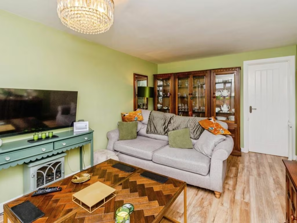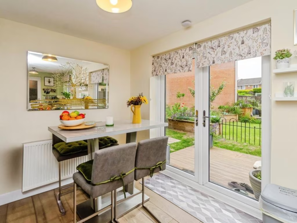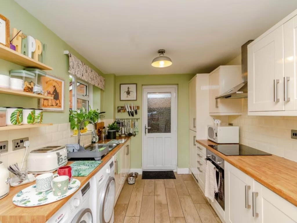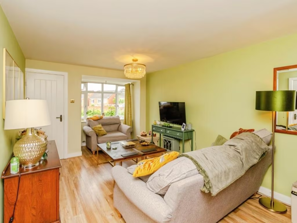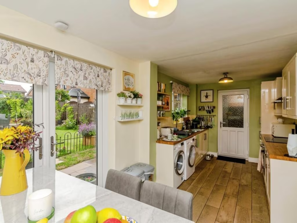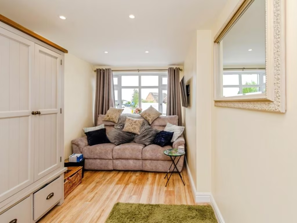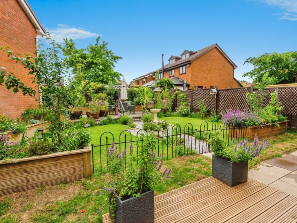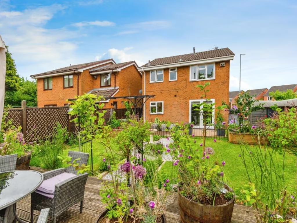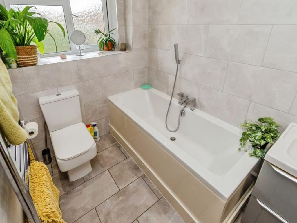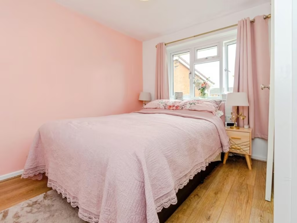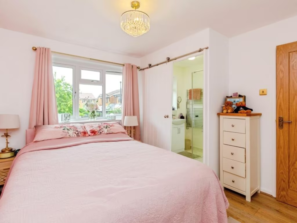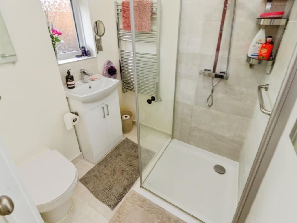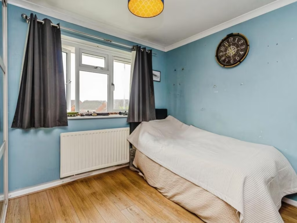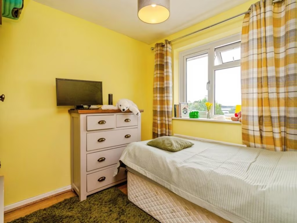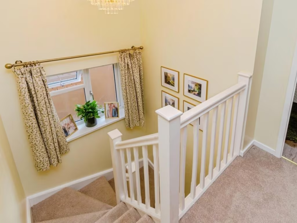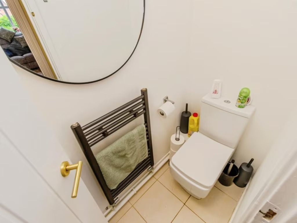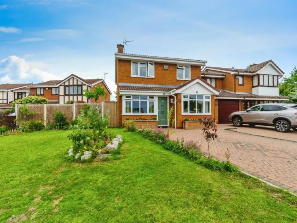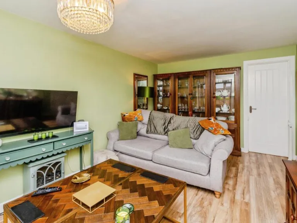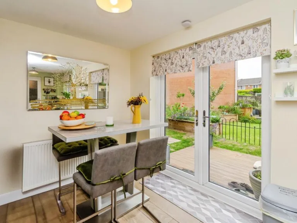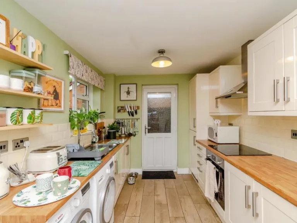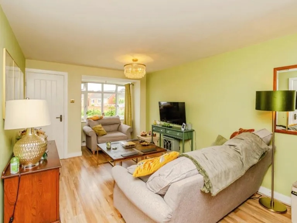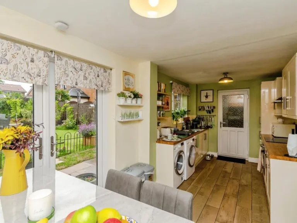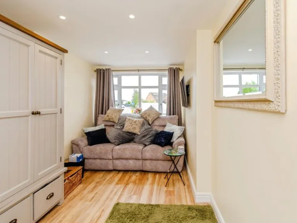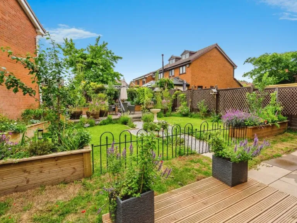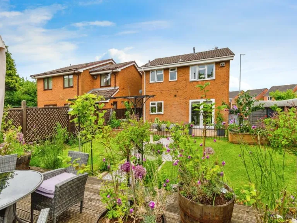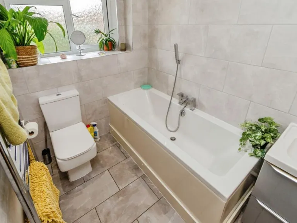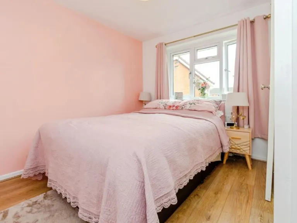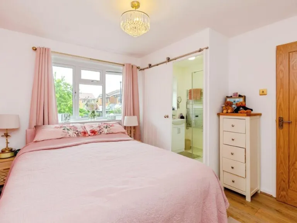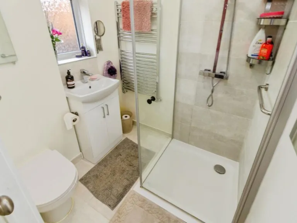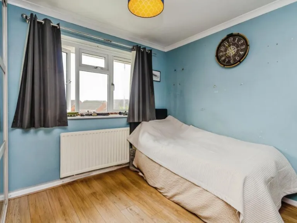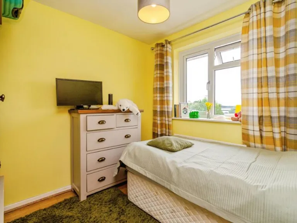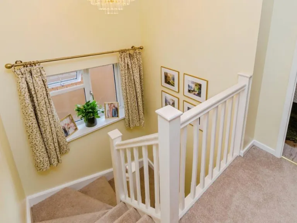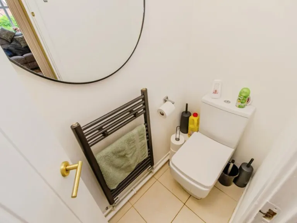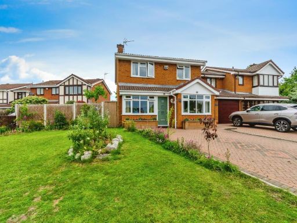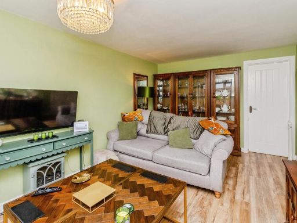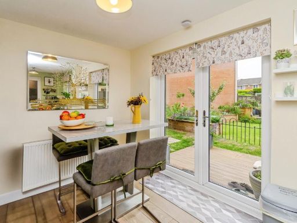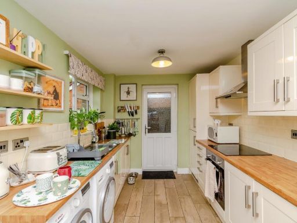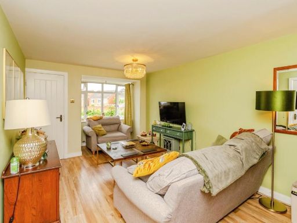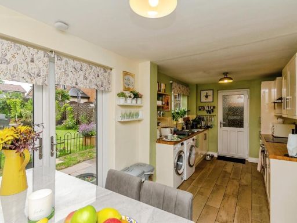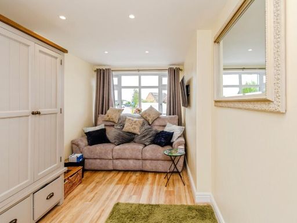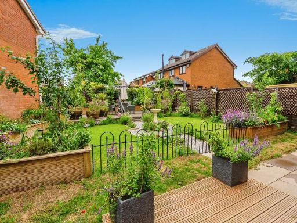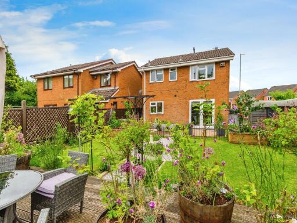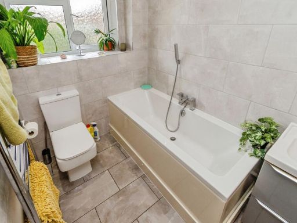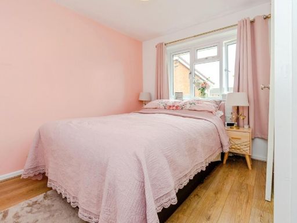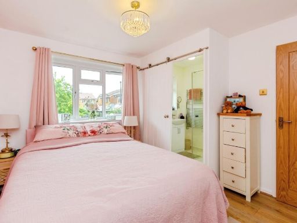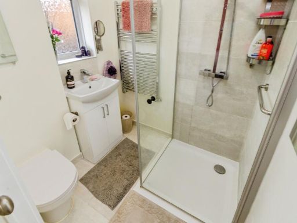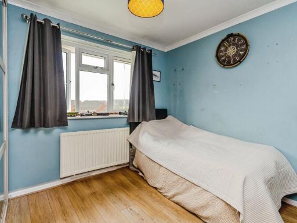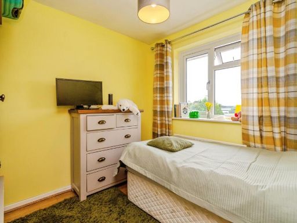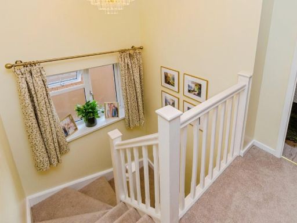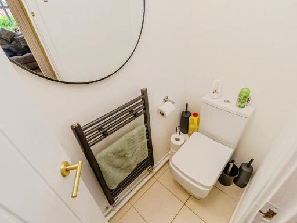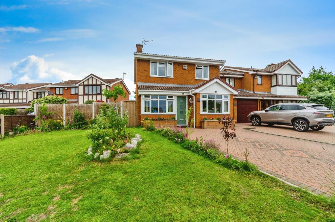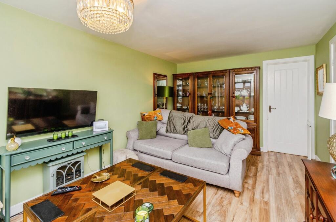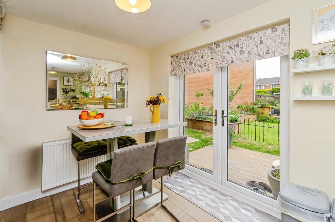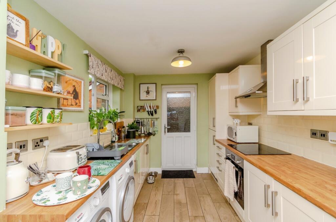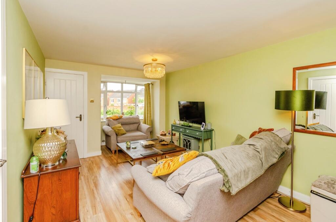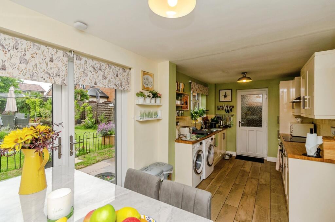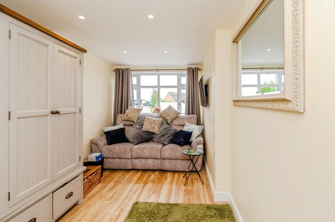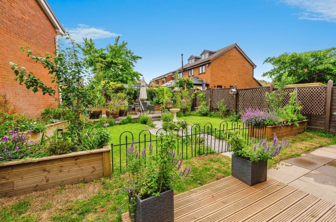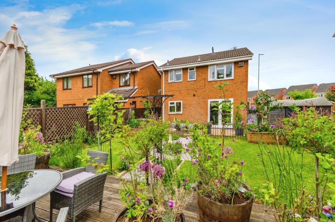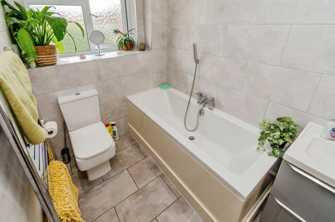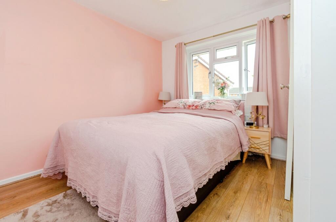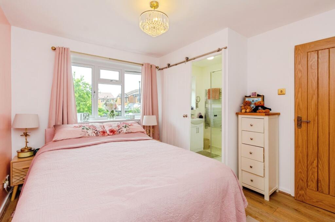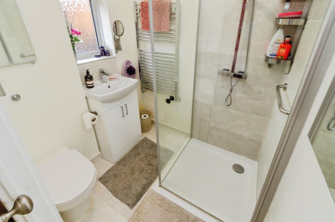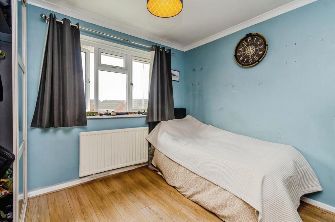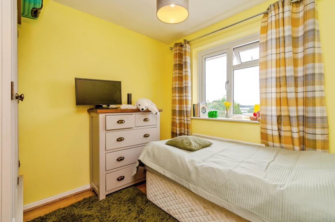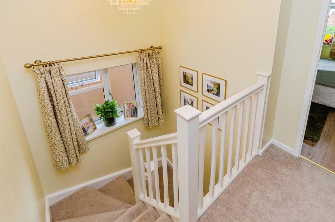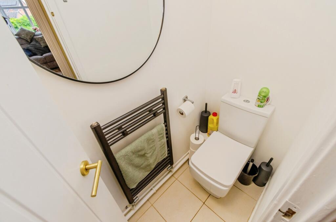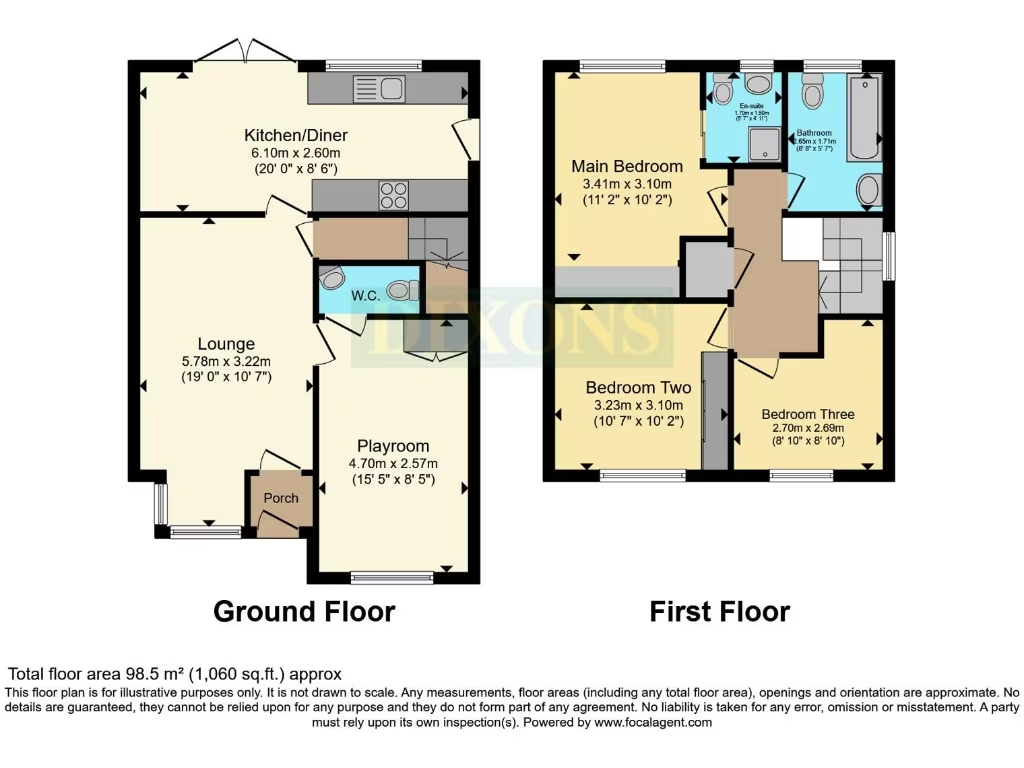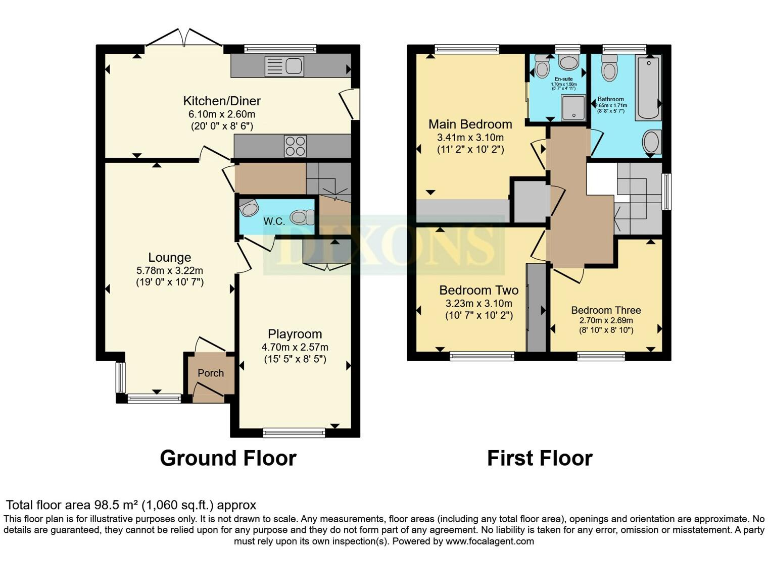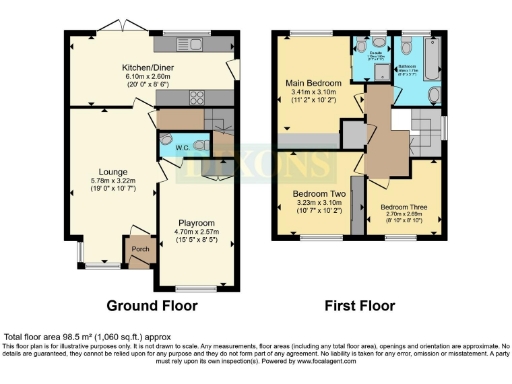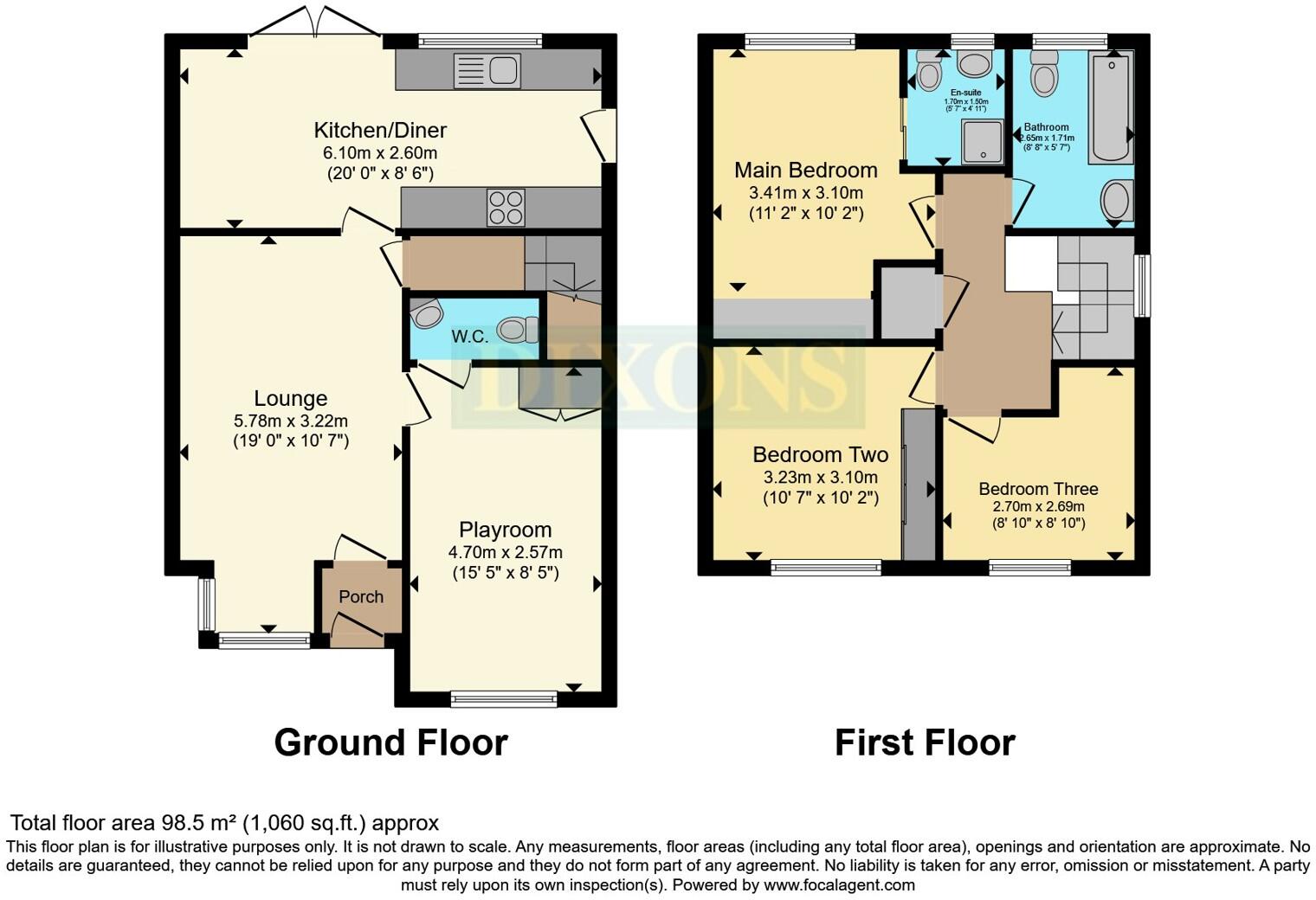Summary - Gairloch Road, WILLENHALL, West Midlands, WV12 WV12 5FB
3 bed 3 bath Detached
Refurbished three-bed corner-plot home with gardens, parking and extension potential.
- Extended three-bedroom detached home on a corner plot
- Newly refurbished throughout, move-in ready condition
- Master bedroom with en suite plus family bathroom
- Converted garage now sitting room (no internal garage)
- Block-paved off-street parking for multiple cars
- Front, rear and side gardens with decent plot size
- Scope to extend subject to correct planning permission
- Built 1976–82; partial cavity insulation, glazing install date unknown
An extended, newly refurbished three-bedroom detached house on a prominent corner plot in the popular Coppice Farm area. The ground floor offers two reception rooms, a kitchen-diner and a converted garage used as a sitting room, while the principal bedroom benefits from an en suite shower room. The property is presented move-in ready with gas central heating and double glazing.
Outdoor space is a real plus: block-paved off-road parking and gardens to the front, side and rear provide safe play areas for children and scope for entertaining. The plot size and nearby examples of larger homes indicate realistic potential to extend further, subject to correct planning permission.
Practical points are straightforward: freehold tenure, fast broadband and excellent mobile signal, very low local crime and convenient access to schools, shops, public transport and the M54/M6 corridors. The house was constructed in the late 1970s/early 1980s and has partial cavity insulation as built; the double-glazing install date is unknown.
A family seeking a low-maintenance, ready-made home in a comfortable suburban neighbourhood will find this property appealing. Buyers wanting to add value should note the converted garage (so no dedicated internal garage space) and ensure any larger extensions are planned and consented in advance.
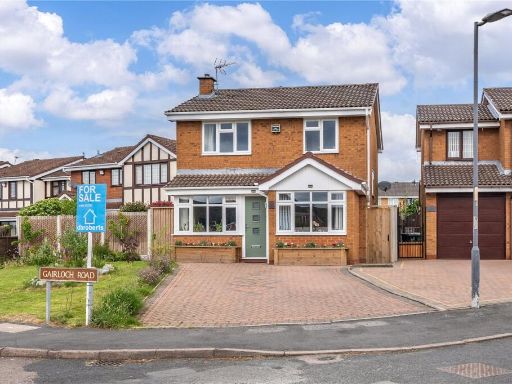 3 bedroom detached house for sale in Gairloch Road, Coppice Farm, Willenhall, West Midlands, WV12 — £300,000 • 3 bed • 2 bath • 1077 ft²
3 bedroom detached house for sale in Gairloch Road, Coppice Farm, Willenhall, West Midlands, WV12 — £300,000 • 3 bed • 2 bath • 1077 ft²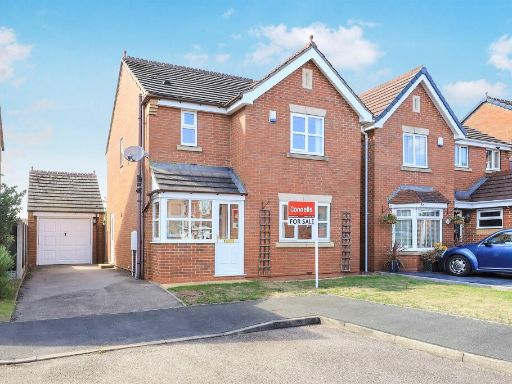 3 bedroom detached house for sale in Bowness Grove, Willenhall, WV12 — £335,000 • 3 bed • 2 bath • 855 ft²
3 bedroom detached house for sale in Bowness Grove, Willenhall, WV12 — £335,000 • 3 bed • 2 bath • 855 ft²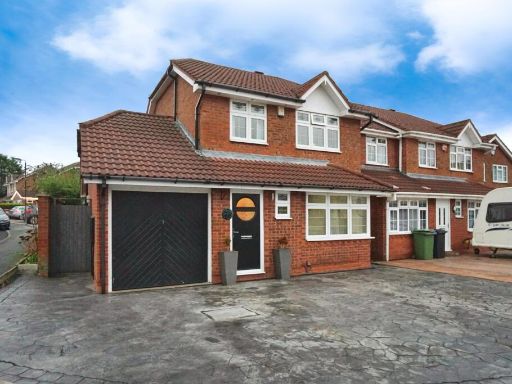 3 bedroom detached house for sale in Nevis Grove, Willenhall, WV12 — £325,000 • 3 bed • 1 bath • 1418 ft²
3 bedroom detached house for sale in Nevis Grove, Willenhall, WV12 — £325,000 • 3 bed • 1 bath • 1418 ft²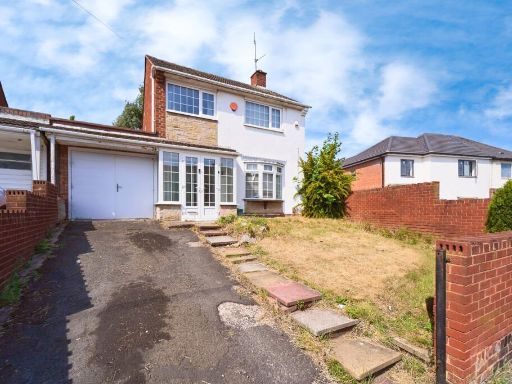 3 bedroom detached house for sale in Barnett Road, Willenhall, West Midlands, WV13 — £290,000 • 3 bed • 2 bath • 1300 ft²
3 bedroom detached house for sale in Barnett Road, Willenhall, West Midlands, WV13 — £290,000 • 3 bed • 2 bath • 1300 ft²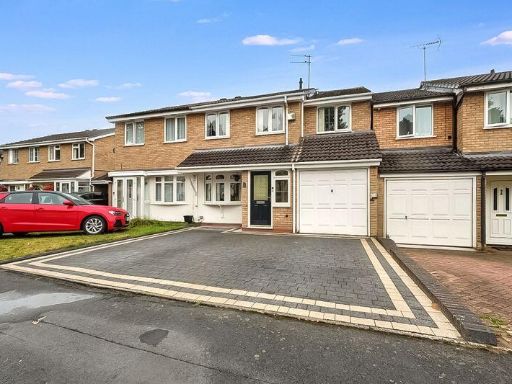 4 bedroom semi-detached house for sale in Gurnard Close, Coppice Farm Est, Willenhall, WV12 — £290,000 • 4 bed • 1 bath • 1061 ft²
4 bedroom semi-detached house for sale in Gurnard Close, Coppice Farm Est, Willenhall, WV12 — £290,000 • 4 bed • 1 bath • 1061 ft²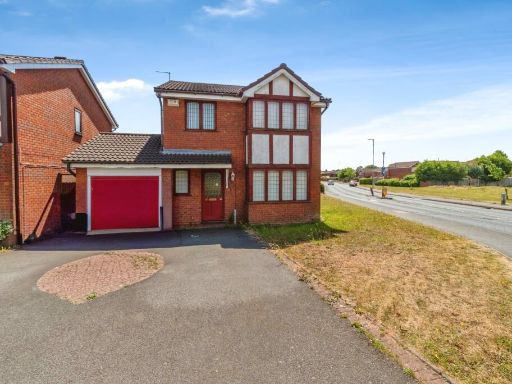 4 bedroom detached house for sale in Nightingale Crescent, Willenhall, West Midlands, WV12 — £330,000 • 4 bed • 2 bath • 1353 ft²
4 bedroom detached house for sale in Nightingale Crescent, Willenhall, West Midlands, WV12 — £330,000 • 4 bed • 2 bath • 1353 ft²