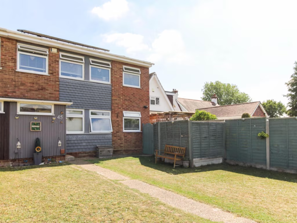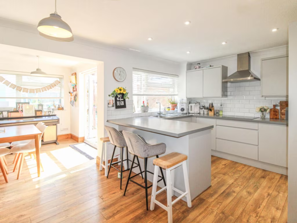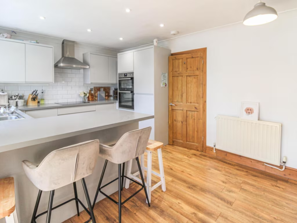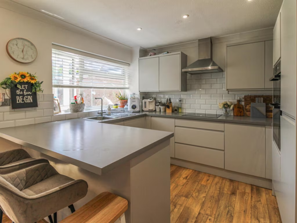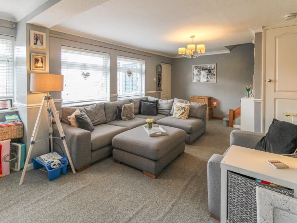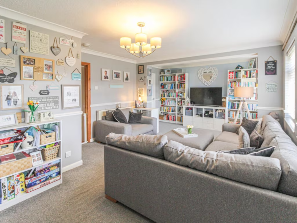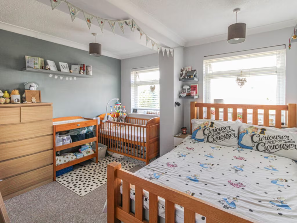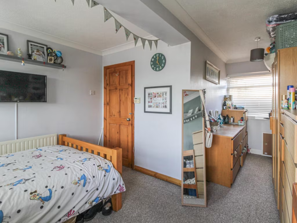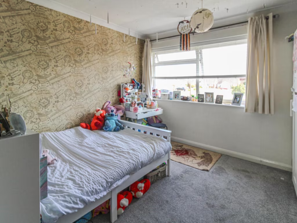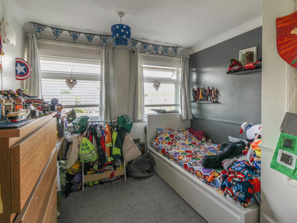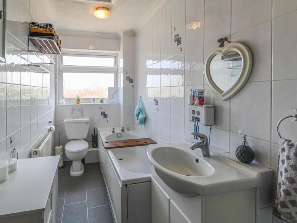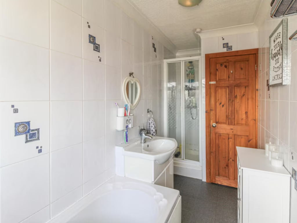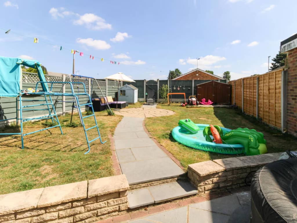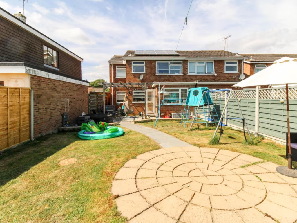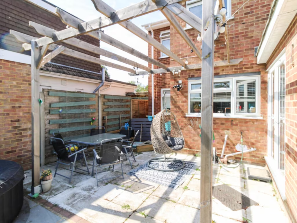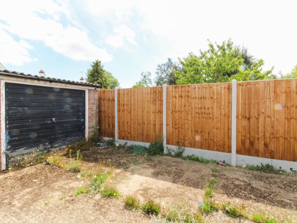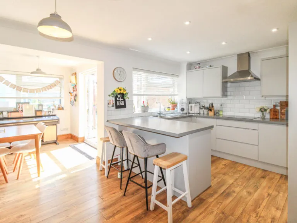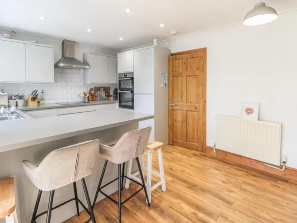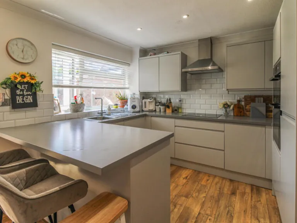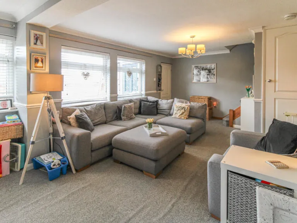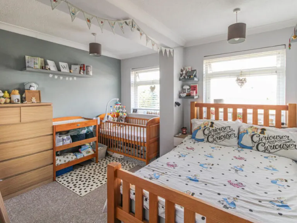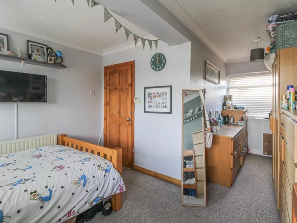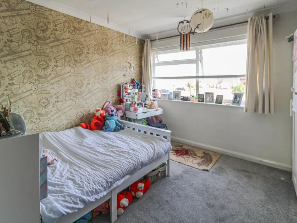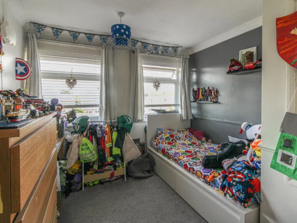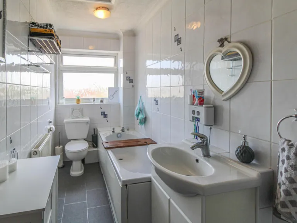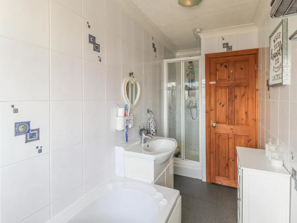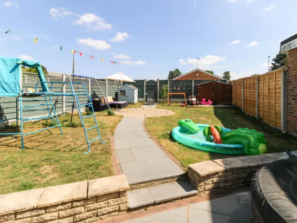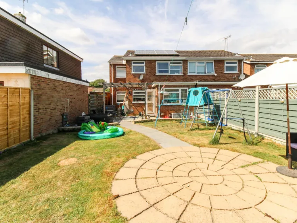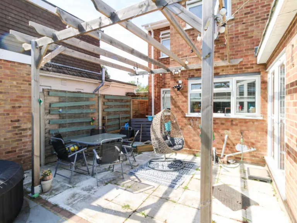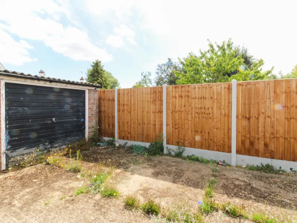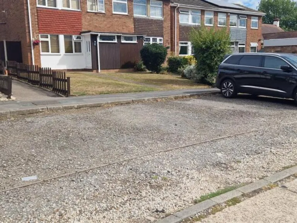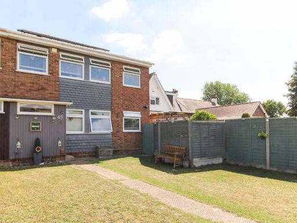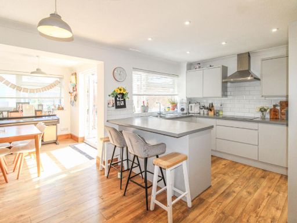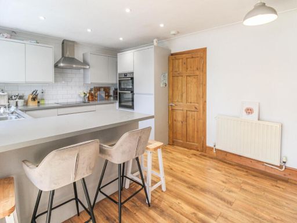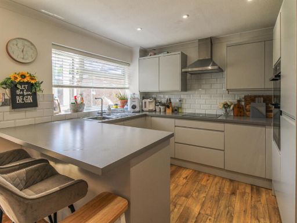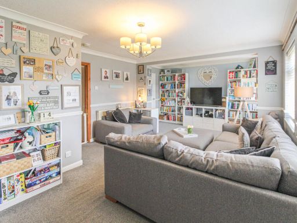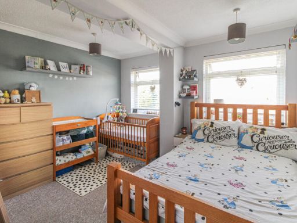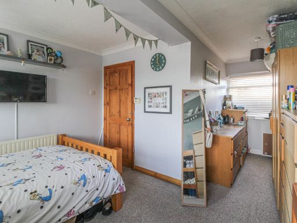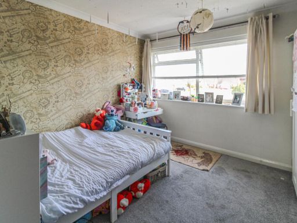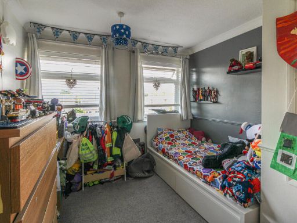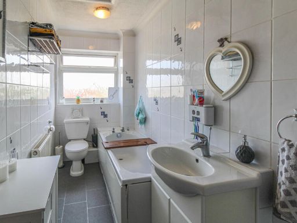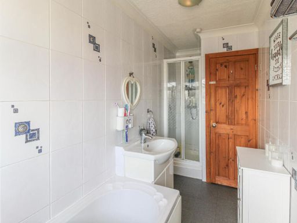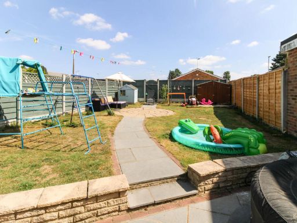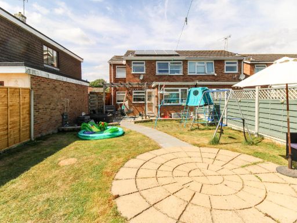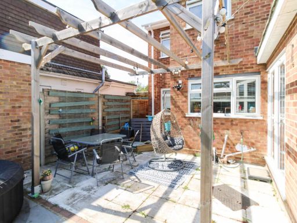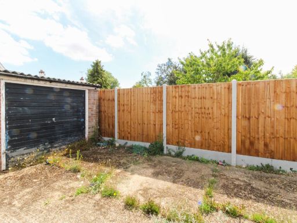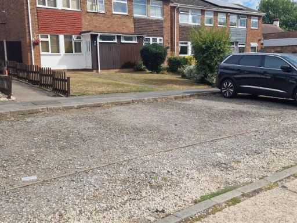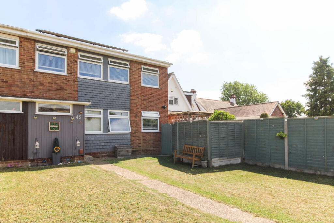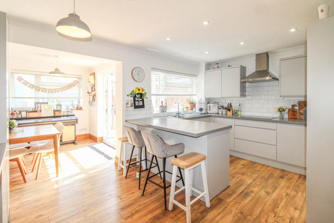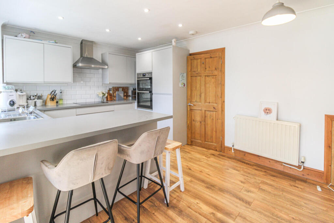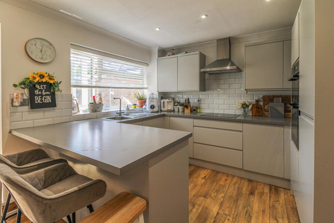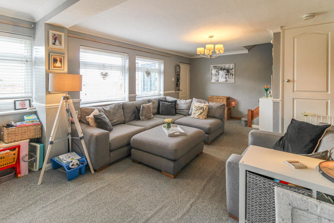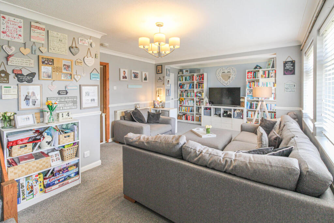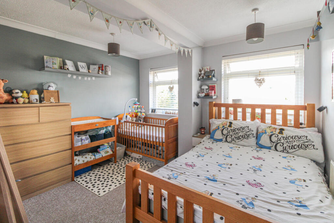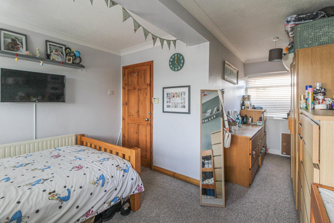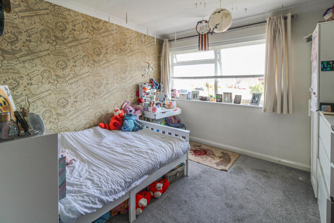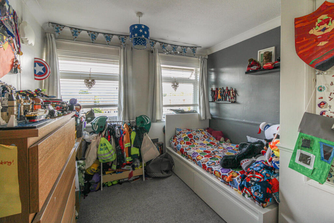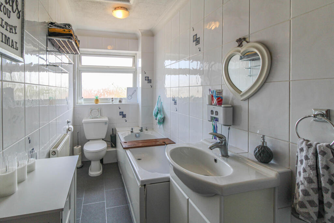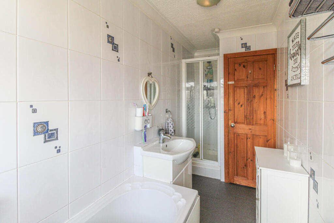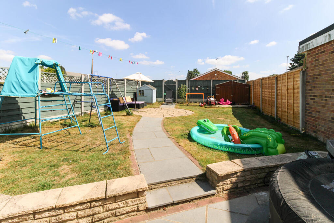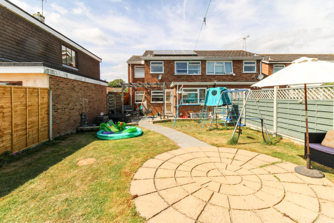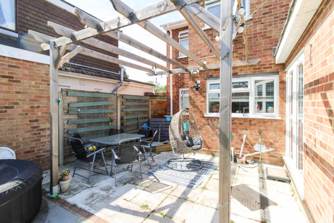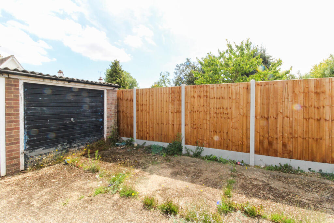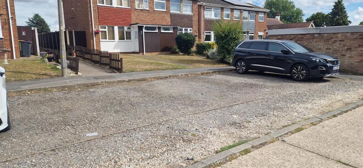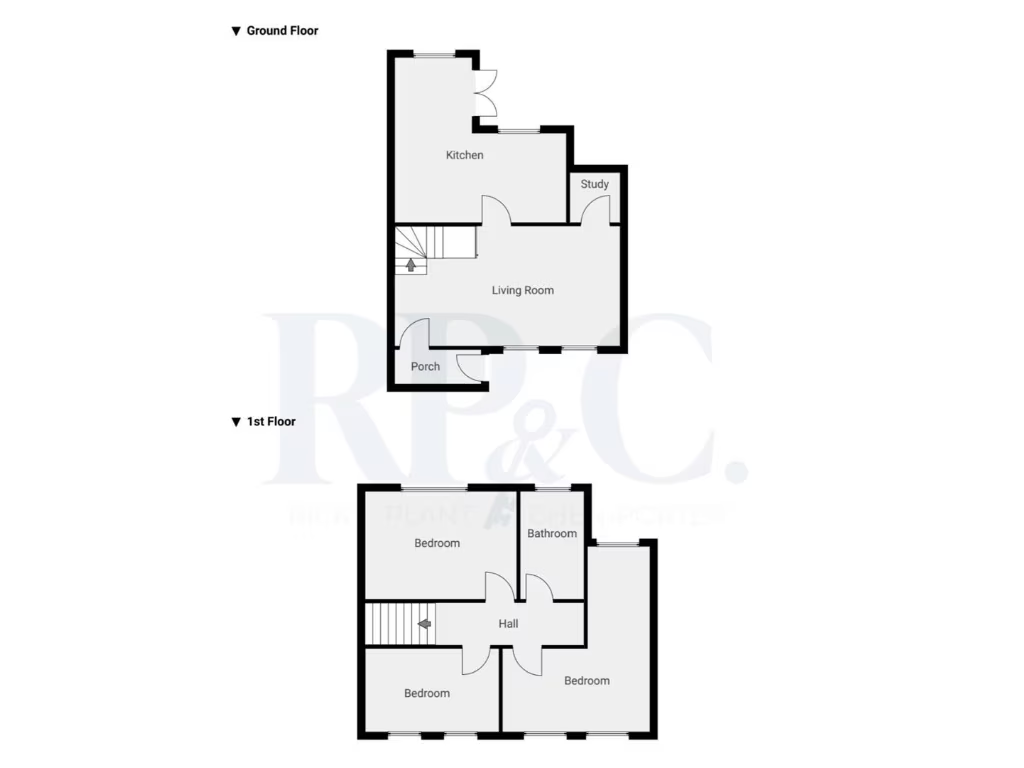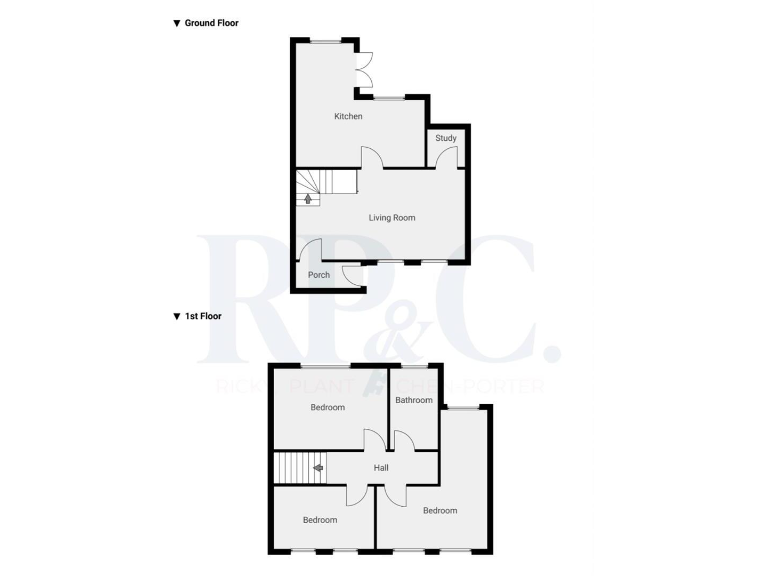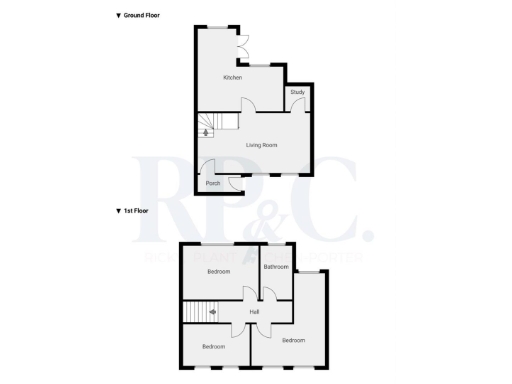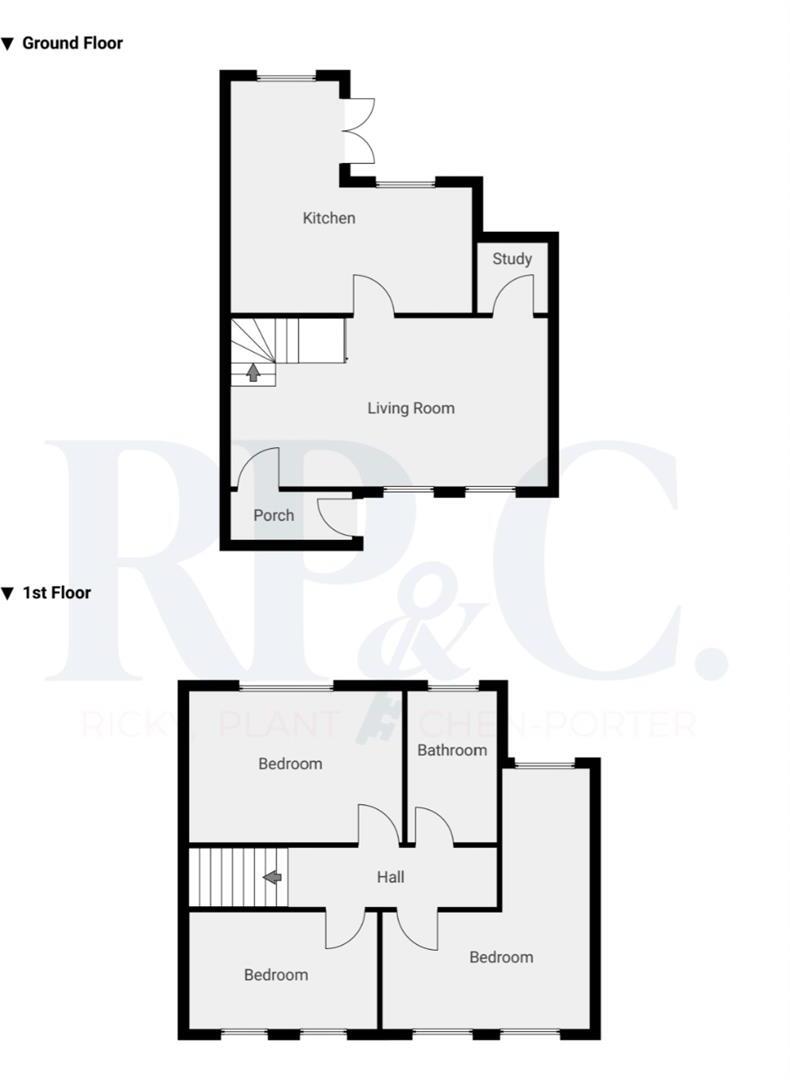Summary - 45 CORNWALL GARDENS ROCHFORD SS4 3AL
3 bed 1 bath Semi-Detached
Extended family home with garden, garage and solar income in a quiet cul-de-sac..
- Extended three-double-bedroom semi-detached family home
- Full-width lounge with additional study/utility area
- Modern kitchen/diner with double doors to garden
- Sizeable, enclosed rear garden with gated access
- Private garage in block plus communal off-street parking
- Solar panels generating export income last year
- Single four-piece bathroom for three bedrooms
- Average overall size; mid-20th century construction
Set at the end of a quiet cul-de-sac in Rochford, this extended three double-bedroom semi-detached home offers practical family living with clear benefits. The full-width lounge and open-plan kitchen/diner create bright, connected ground-floor space, while double doors from the dining area lead to a sizeable rear garden that provides room for children, pets and outdoor entertaining.
The property includes a private garage in a block plus communal off-street parking — useful for households with two cars. Solar panels are fitted and the seller reports meaningful generation and export income in the last year, reducing running costs. All principal rooms have double glazing and gas central heating via a boiler and radiators.
Upstairs there are three well-proportioned double bedrooms and a four-piece family bathroom, making the layout suitable for growing families or those needing guest space. The house is freehold, in a comfortable neighbourhood close to well-regarded primary and secondary schools and local amenities, with fast broadband and excellent mobile signal.
Buyers should note the home is an average-sized property overall and sits within a mid-20th century build style; while well presented, the layout and specification reflect its era rather than a wholly contemporary finish. There is a single main bathroom for three bedrooms and the garage is in a block rather than en-bloc private parking adjacent to the house. Internal viewing will confirm how the space meets your family’s needs.
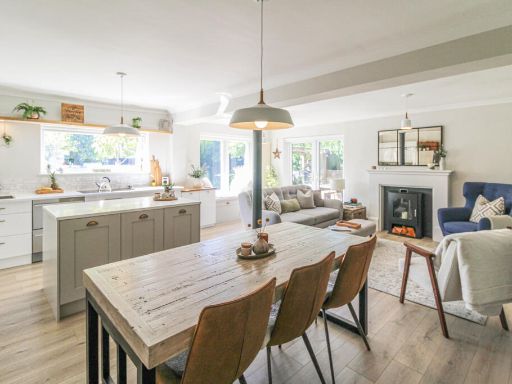 4 bedroom semi-detached house for sale in Rutland Gardens, Rochford, SS4 — £450,000 • 4 bed • 1 bath • 1378 ft²
4 bedroom semi-detached house for sale in Rutland Gardens, Rochford, SS4 — £450,000 • 4 bed • 1 bath • 1378 ft²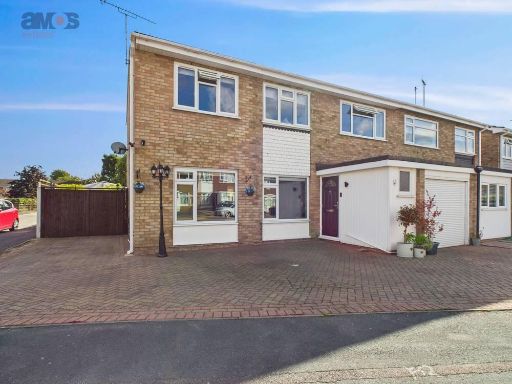 4 bedroom semi-detached house for sale in Cornwall Gardens, Rochford, Essex, SS4 — £475,000 • 4 bed • 3 bath • 1343 ft²
4 bedroom semi-detached house for sale in Cornwall Gardens, Rochford, Essex, SS4 — £475,000 • 4 bed • 3 bath • 1343 ft²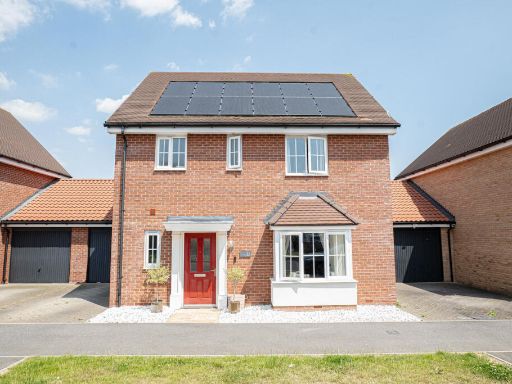 3 bedroom detached house for sale in Athelstan Crescent, Rochford, SS4 — £450,000 • 3 bed • 2 bath • 1098 ft²
3 bedroom detached house for sale in Athelstan Crescent, Rochford, SS4 — £450,000 • 3 bed • 2 bath • 1098 ft²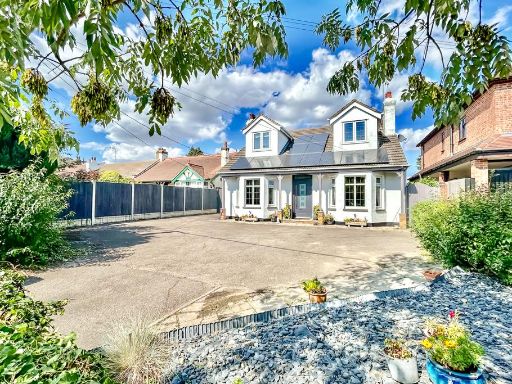 4 bedroom detached house for sale in Dalys Road, Rochford, SS4 — £745,000 • 4 bed • 3 bath • 2758 ft²
4 bedroom detached house for sale in Dalys Road, Rochford, SS4 — £745,000 • 4 bed • 3 bath • 2758 ft² 5 bedroom semi-detached house for sale in Ashcombe, Rochford, SS4 — £525,000 • 5 bed • 3 bath • 2152 ft²
5 bedroom semi-detached house for sale in Ashcombe, Rochford, SS4 — £525,000 • 5 bed • 3 bath • 2152 ft²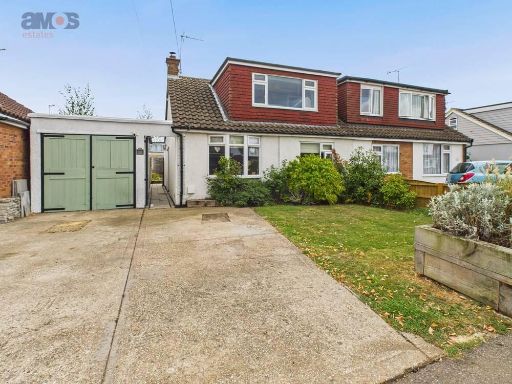 3 bedroom chalet for sale in Nutcombe Crescent, Rochford, Essex, SS4 — £375,000 • 3 bed • 2 bath • 971 ft²
3 bedroom chalet for sale in Nutcombe Crescent, Rochford, Essex, SS4 — £375,000 • 3 bed • 2 bath • 971 ft²