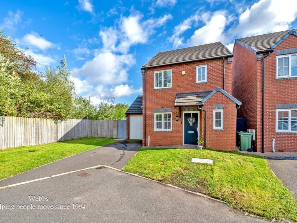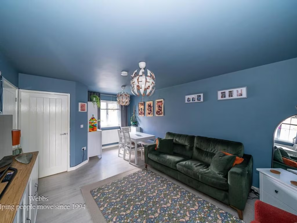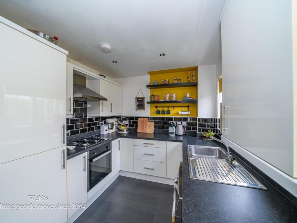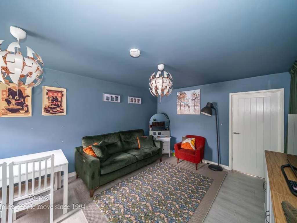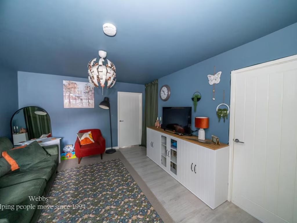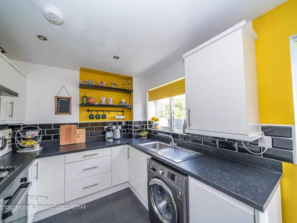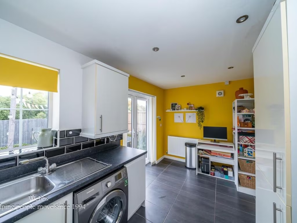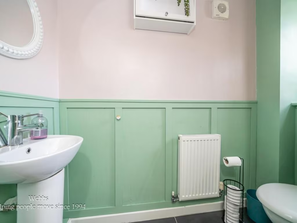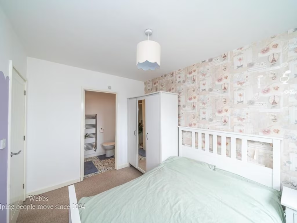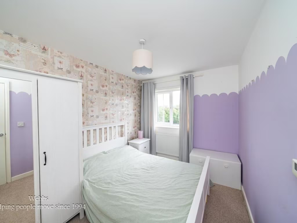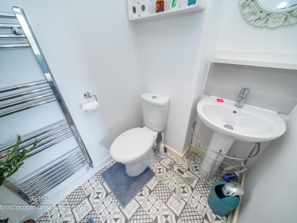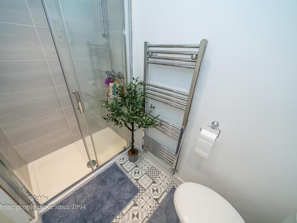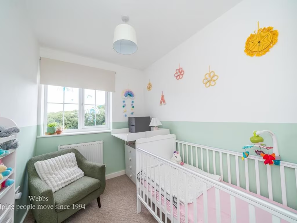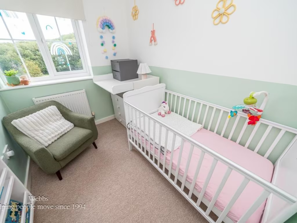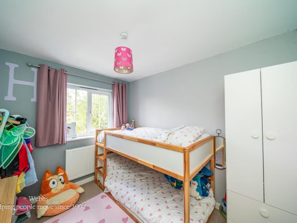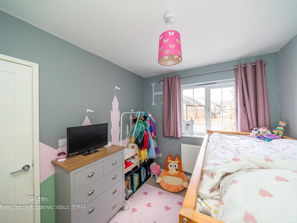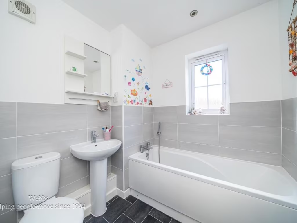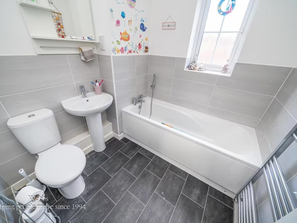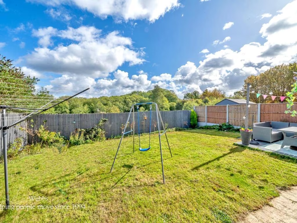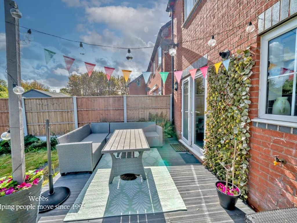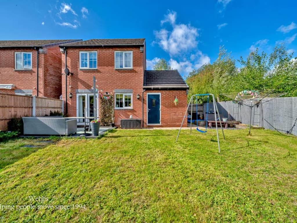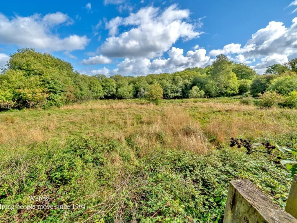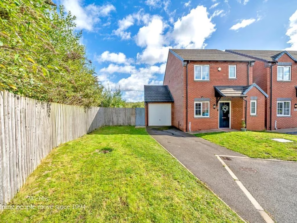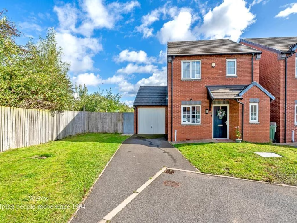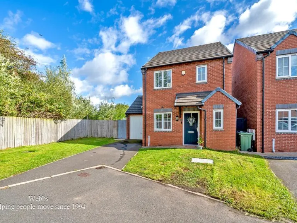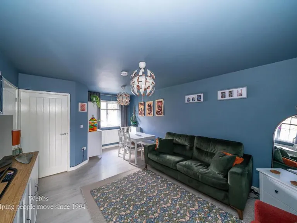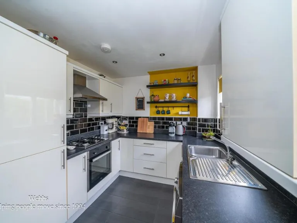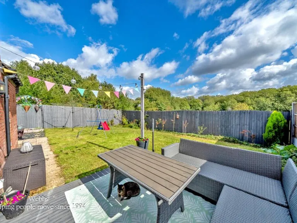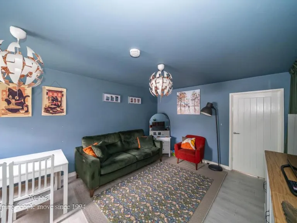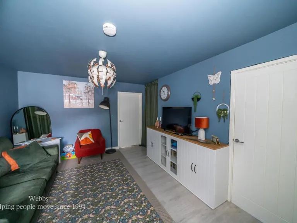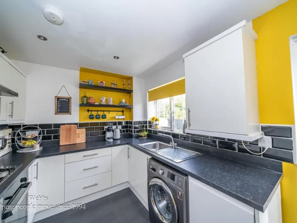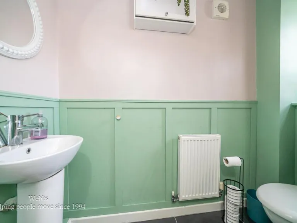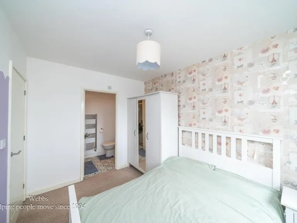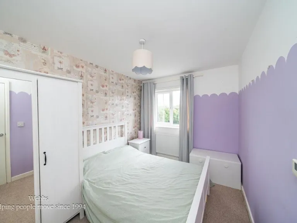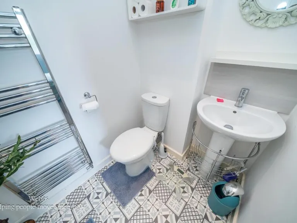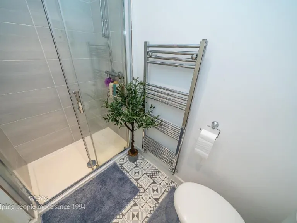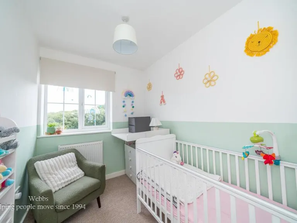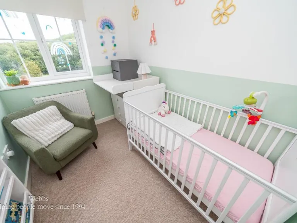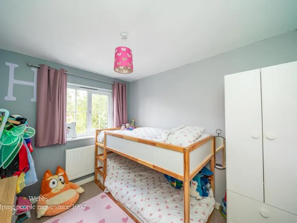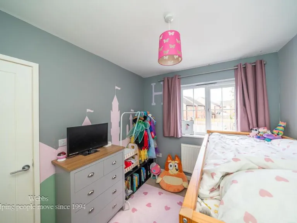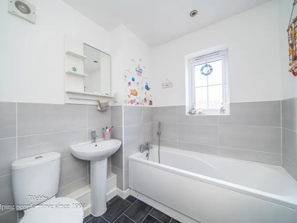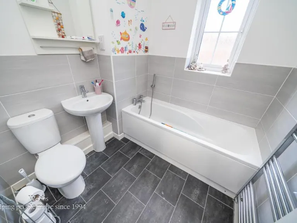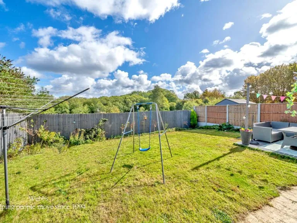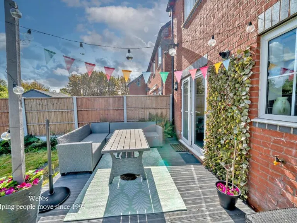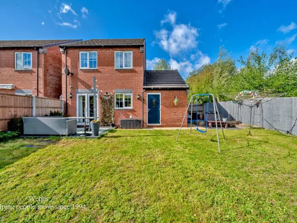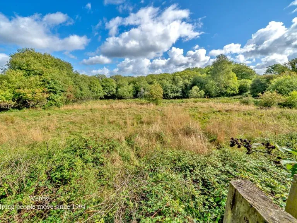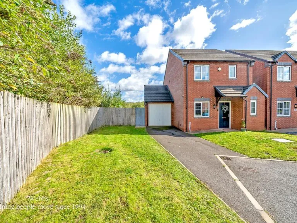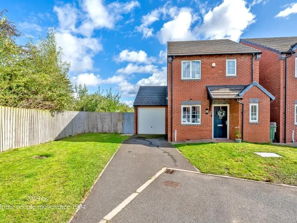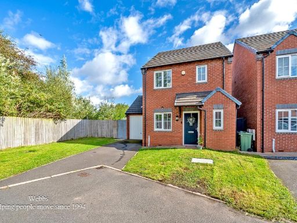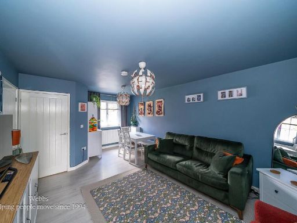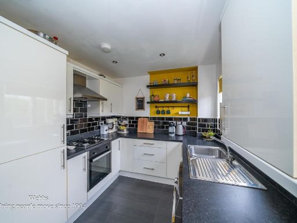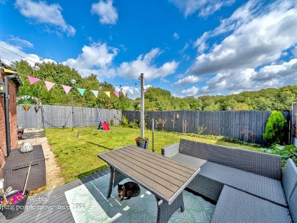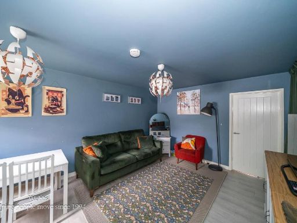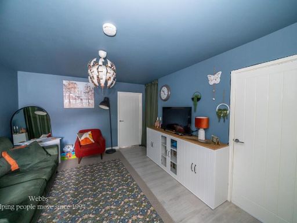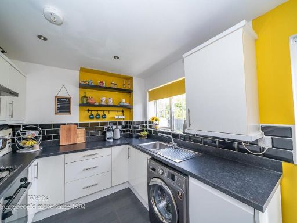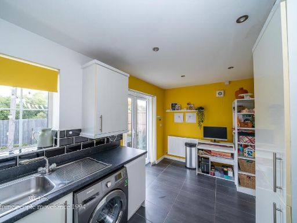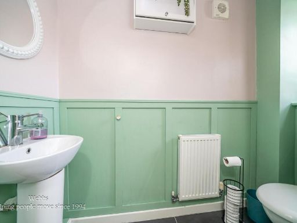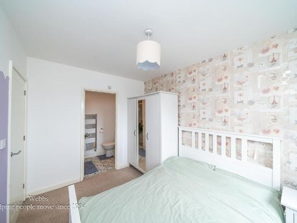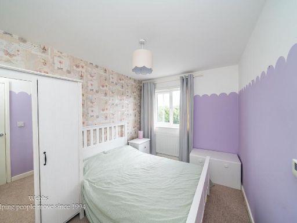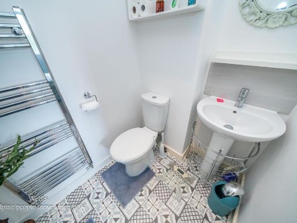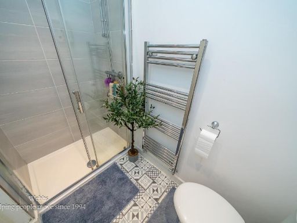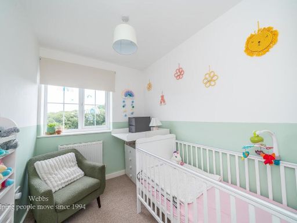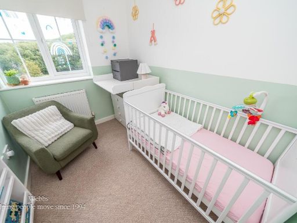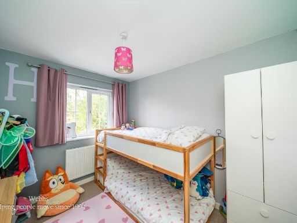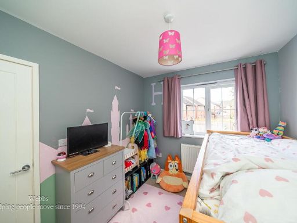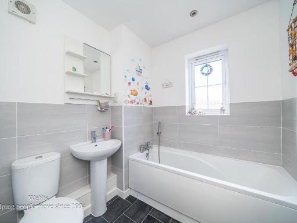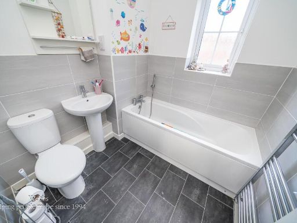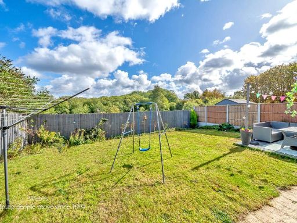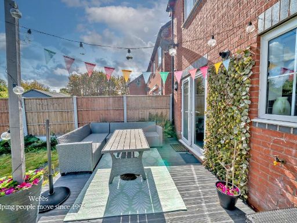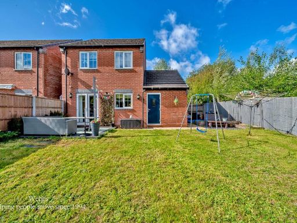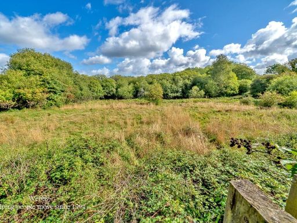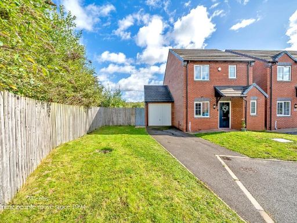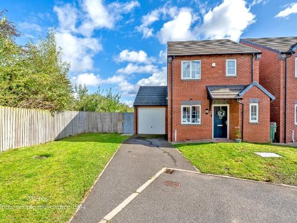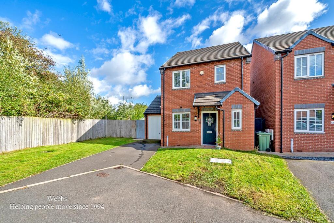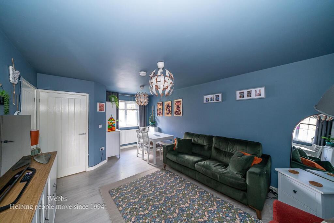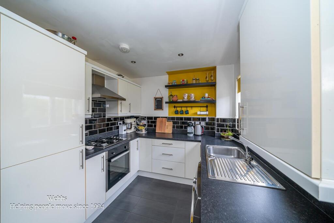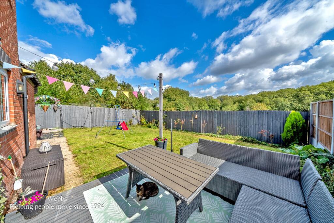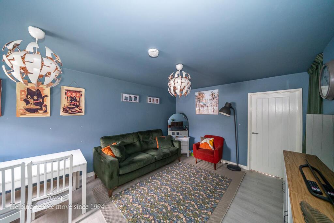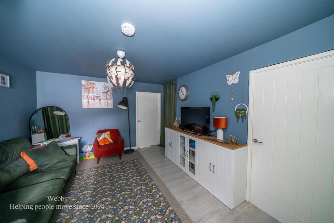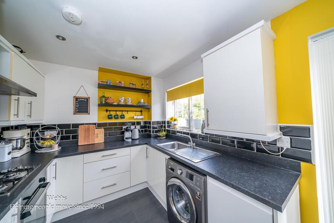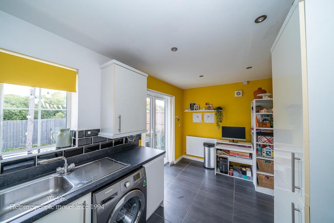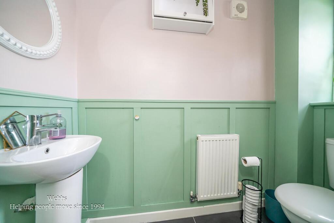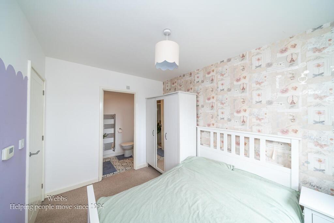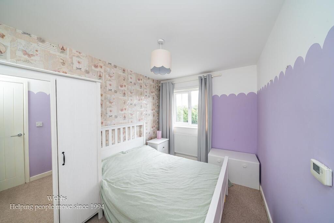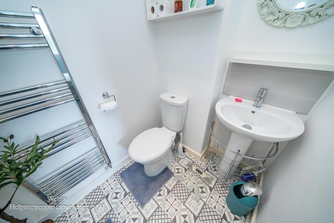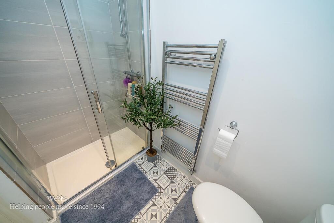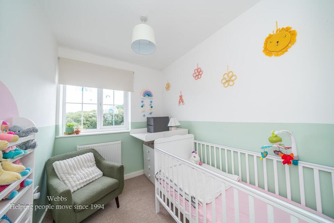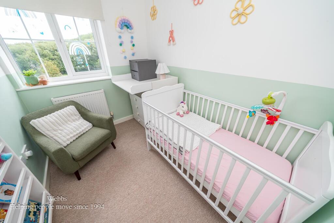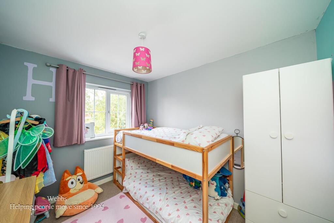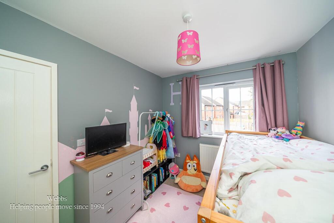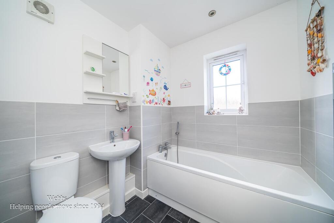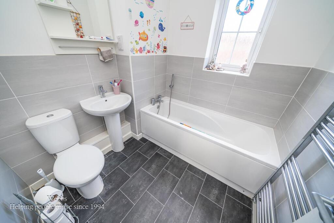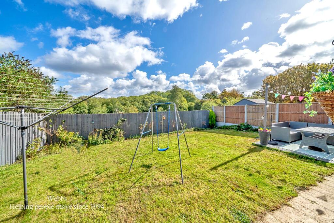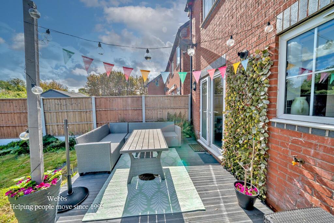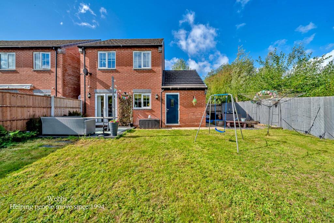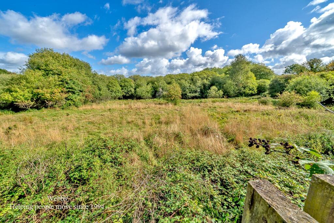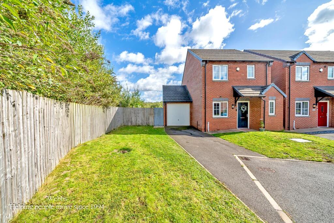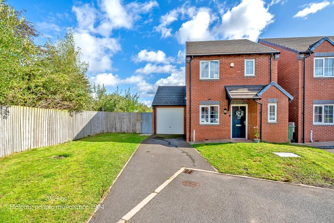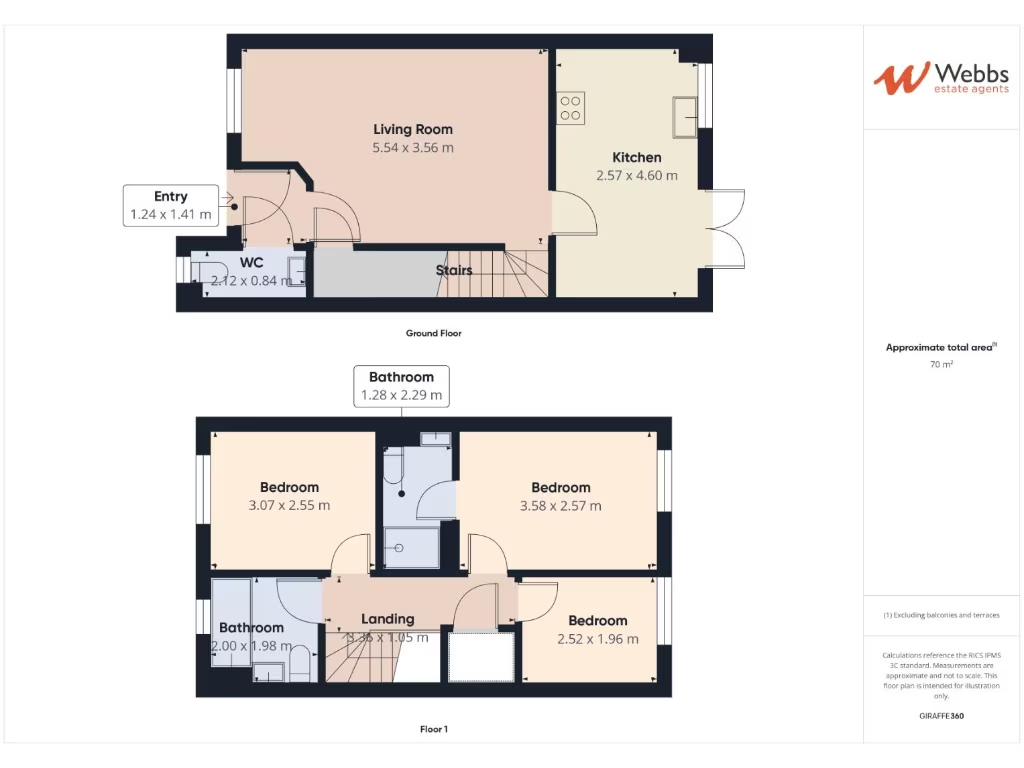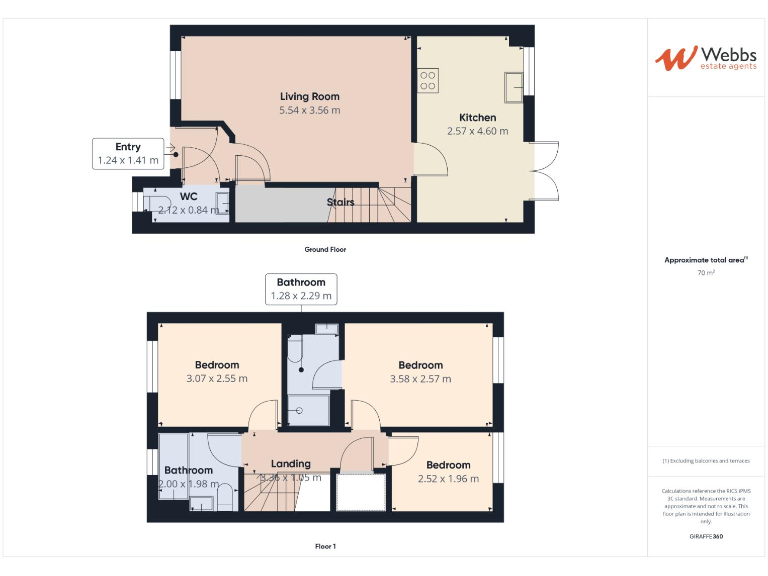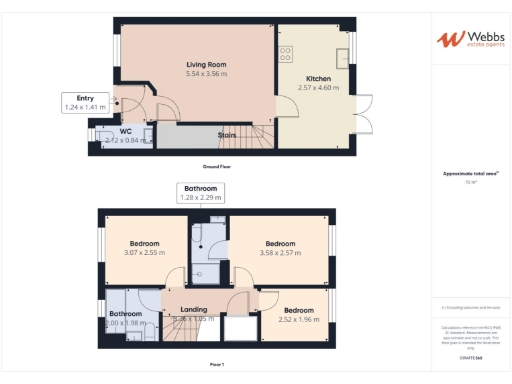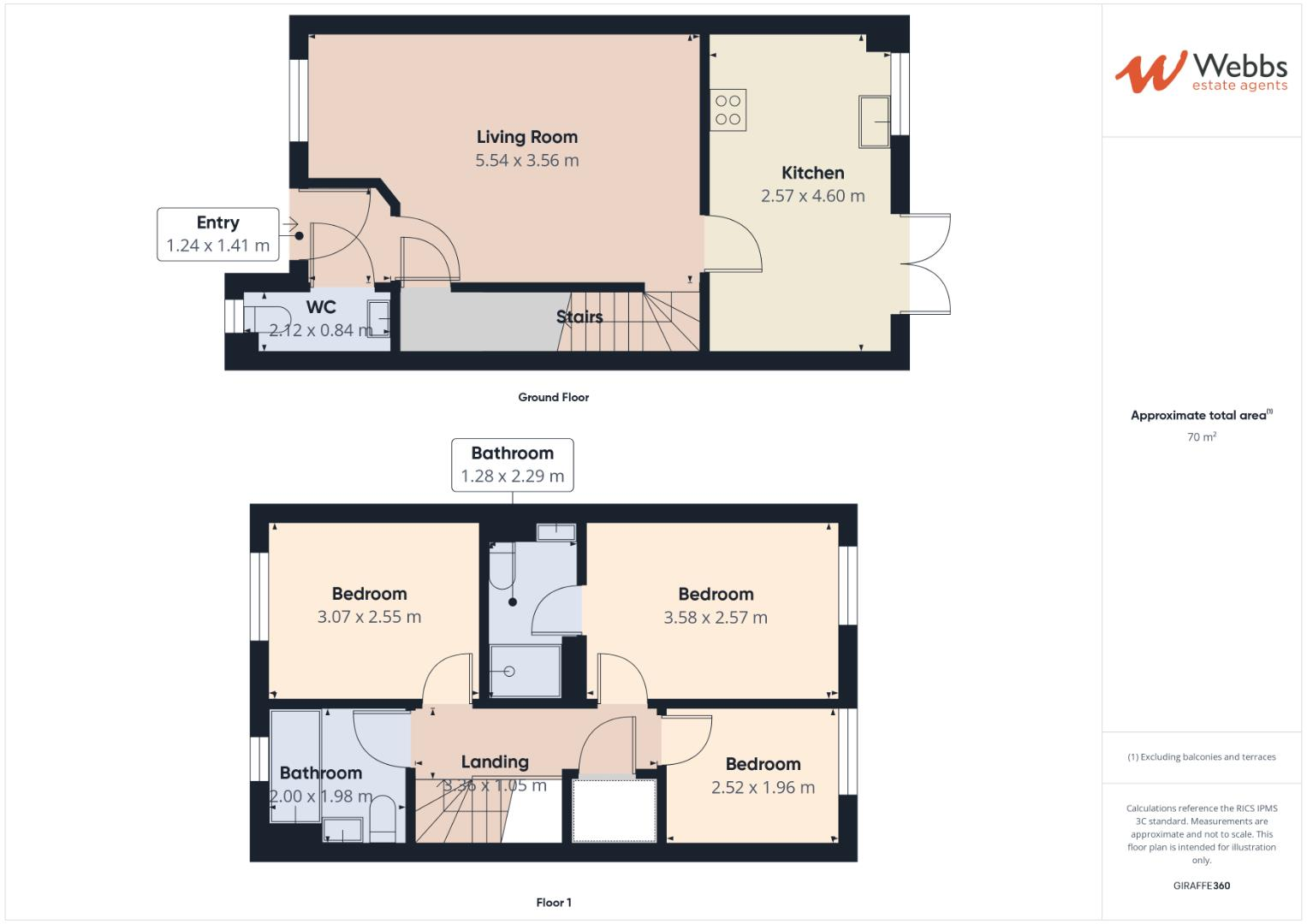Summary - Jockey Fields, Walsall WS4 1DA
3 bed 2 bath Detached
Three-bed cul-de-sac house with field views, large garden and garage — early viewing advised.
Cul-de-sac corner plot backing onto open fields
Large rear garden with patio; enclosed and private
Driveway parking and single garage included
Master bedroom with en suite; three bedrooms total
Compact internal size (~726 sq ft) — modest room proportions
Listing states detached but summary suggests attached neighbour — confirm
Vendor-disclosed sump pump on site
Area shows higher deprivation and average crime levels
Set on a large corner plot in a quiet cul-de-sac, this three-bedroom home offers practical family living with the rare benefit of open fields to the rear. The ground floor layout includes an entrance lobby, guest WC, a spacious living room and a kitchen/diner that opens to an enclosed rear garden and patio — ideal for children and pets. A driveway and single garage provide convenient off-street parking.
Upstairs there are three bedrooms, the master with an en suite shower room, plus a family bathroom. The property’s footprint is compact (approx. 726 sq ft) but the efficient layout and two bathrooms give genuine flexibility for a growing family or a rental investment. Broadband and mobile signals are strong and local schools are mostly rated Good.
Important points to note: the listing presents the house as detached but a summary notes it appears attached to a neighbouring property on the right—buyers should verify boundary/attachment status. The internal footprint is modest so rooms are best suited to practical family use rather than generous entertaining. The vendor has disclosed a sump pump on site. The area shows higher deprivation statistics and average crime levels; purchasers should consider this when assessing long-term desirability.
Overall this home suits buyers seeking a compact, well-located family property with a large private garden and field views to the rear. Early viewing is recommended to appreciate the plot, layout and potential for modest updating.
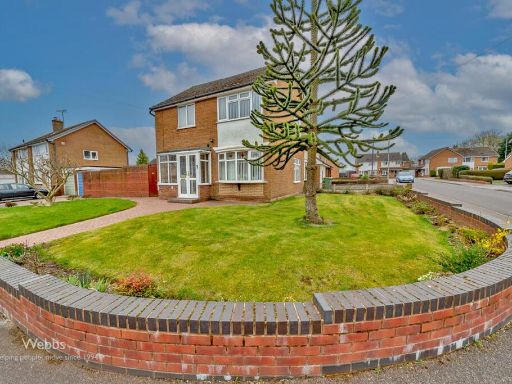 3 bedroom semi-detached house for sale in Oakfield Drive, Pelsall, Walsall, WS3 — £240,000 • 3 bed • 1 bath • 851 ft²
3 bedroom semi-detached house for sale in Oakfield Drive, Pelsall, Walsall, WS3 — £240,000 • 3 bed • 1 bath • 851 ft²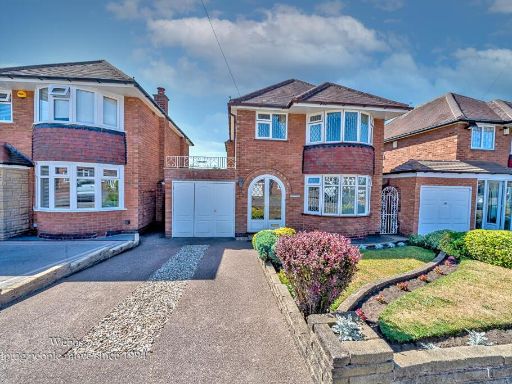 3 bedroom detached house for sale in Lodge Road, Pelsall, Walsall, WS4 — £275,000 • 3 bed • 1 bath • 1054 ft²
3 bedroom detached house for sale in Lodge Road, Pelsall, Walsall, WS4 — £275,000 • 3 bed • 1 bath • 1054 ft²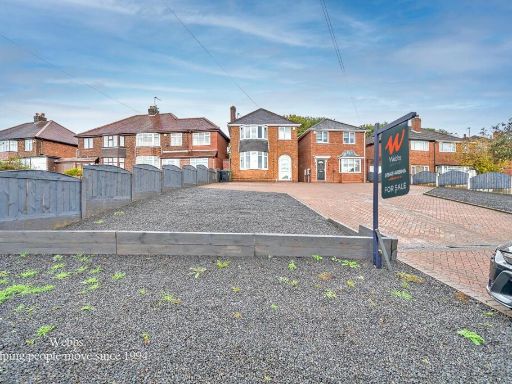 3 bedroom detached house for sale in Fordbrook Lane, Walsall, WS3 — £300,000 • 3 bed • 1 bath • 726 ft²
3 bedroom detached house for sale in Fordbrook Lane, Walsall, WS3 — £300,000 • 3 bed • 1 bath • 726 ft²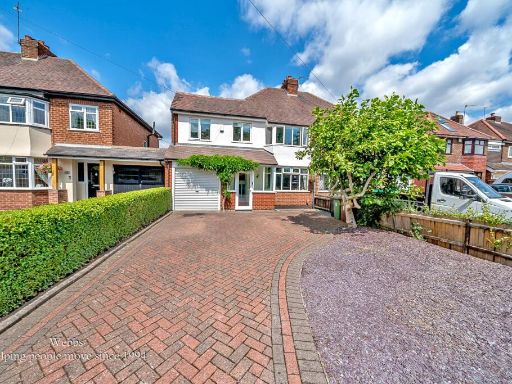 4 bedroom semi-detached house for sale in Coronation Road, Pelsall, Walsall, WS4 — £375,000 • 4 bed • 2 bath • 1466 ft²
4 bedroom semi-detached house for sale in Coronation Road, Pelsall, Walsall, WS4 — £375,000 • 4 bed • 2 bath • 1466 ft²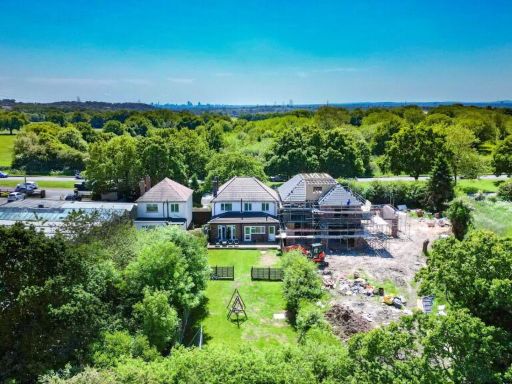 4 bedroom detached house for sale in Sutton Road, Aldridge, Walsall, WS9 — £550,000 • 4 bed • 2 bath • 794 ft²
4 bedroom detached house for sale in Sutton Road, Aldridge, Walsall, WS9 — £550,000 • 4 bed • 2 bath • 794 ft²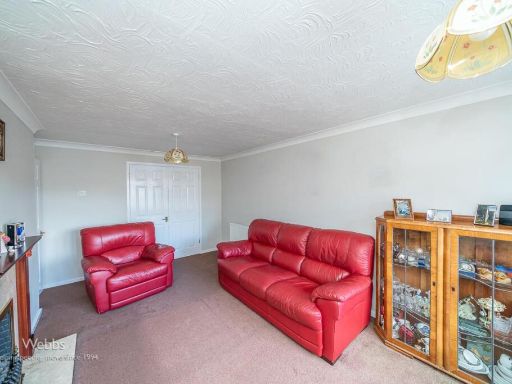 5 bedroom semi-detached bungalow for sale in Coleridge Close, Pelsall Walsall, WS3 — £325,000 • 5 bed • 1 bath • 1250 ft²
5 bedroom semi-detached bungalow for sale in Coleridge Close, Pelsall Walsall, WS3 — £325,000 • 5 bed • 1 bath • 1250 ft²