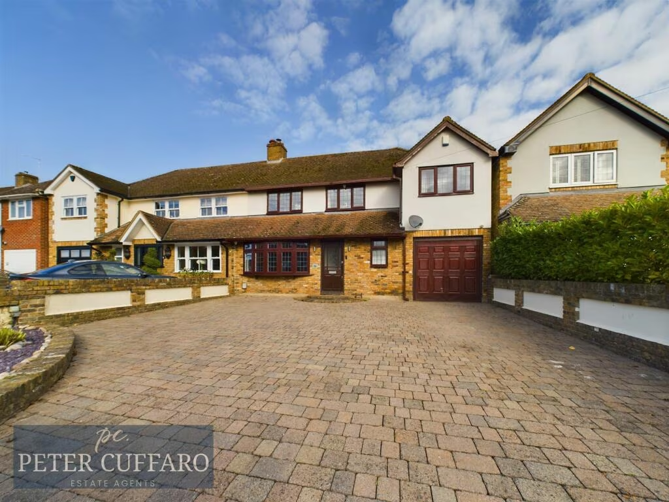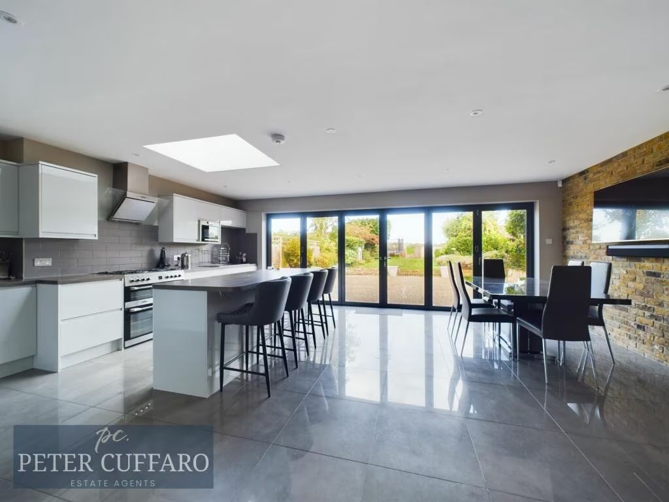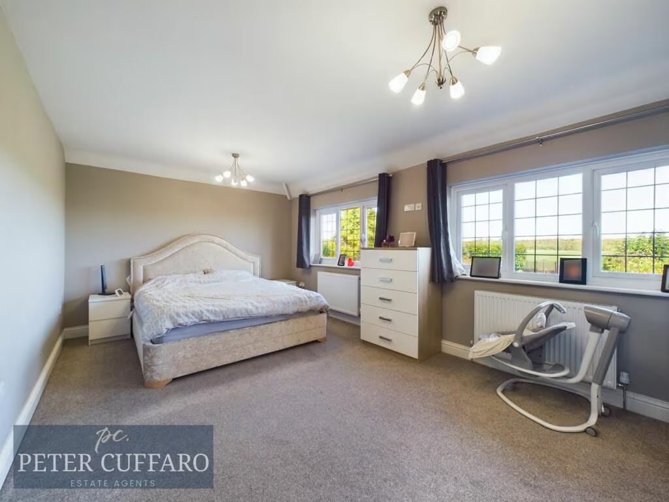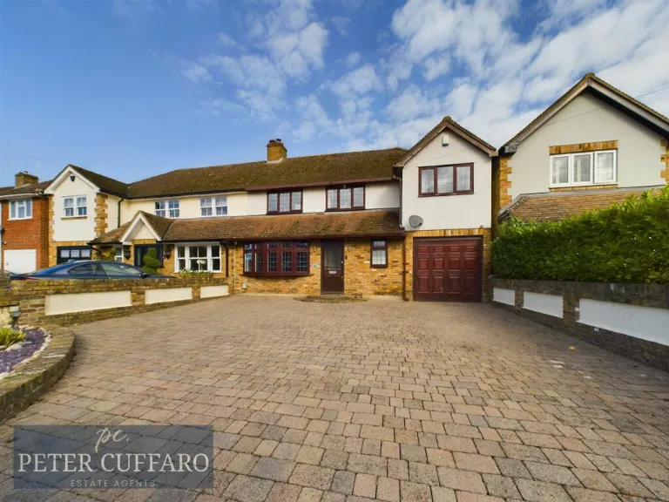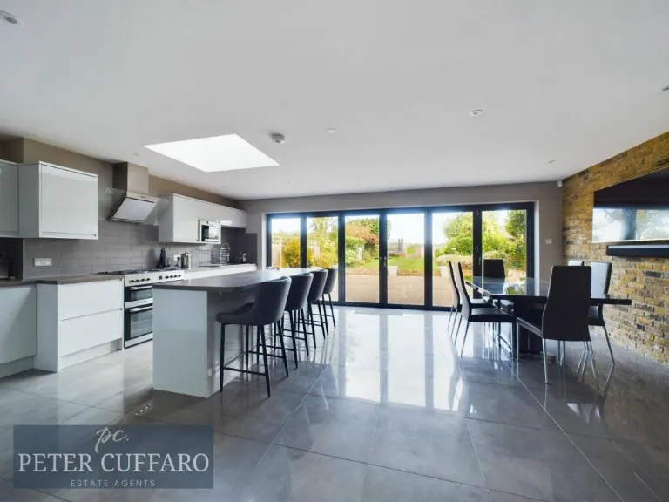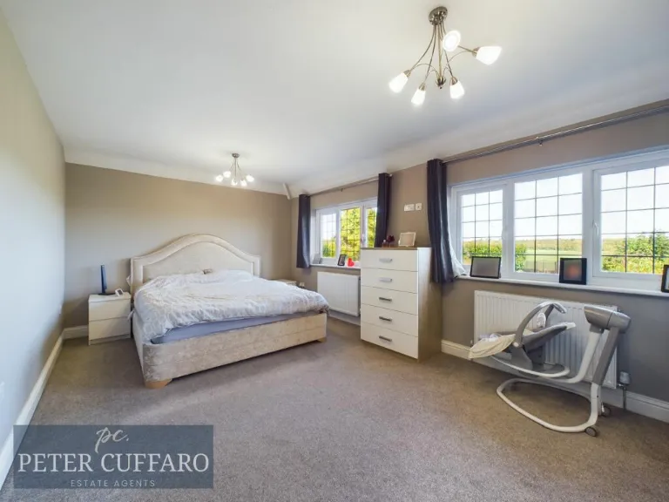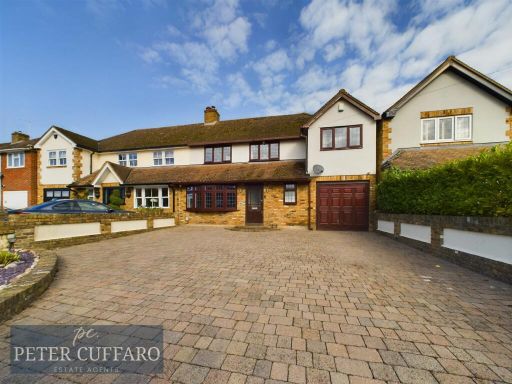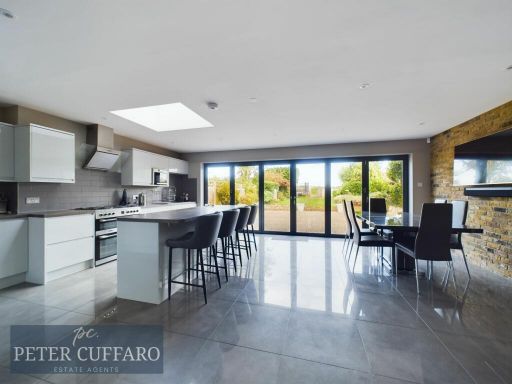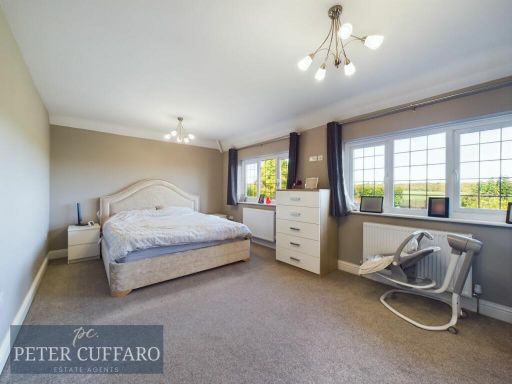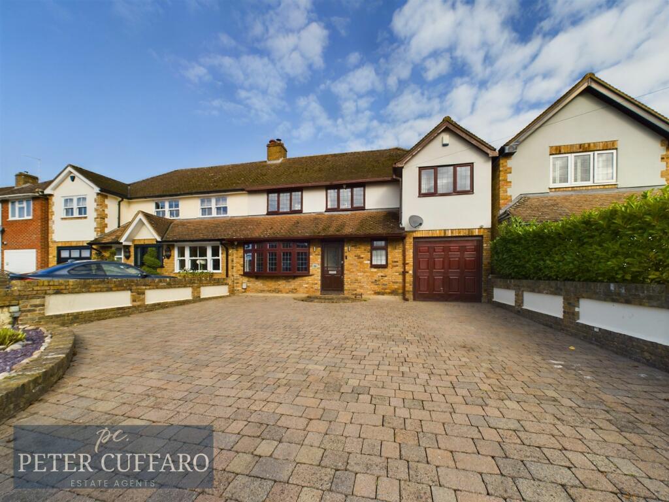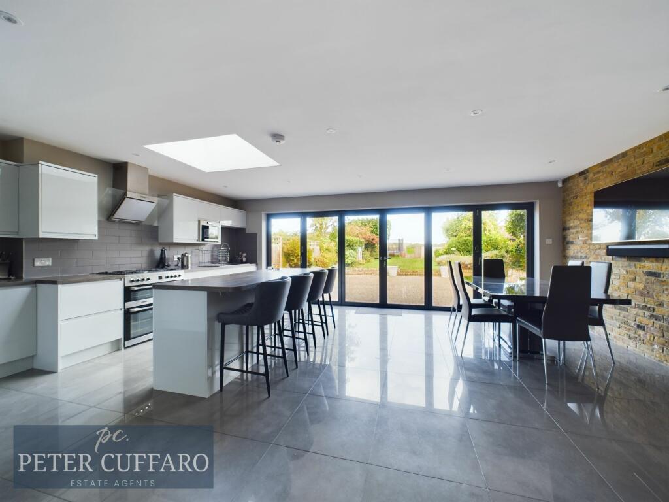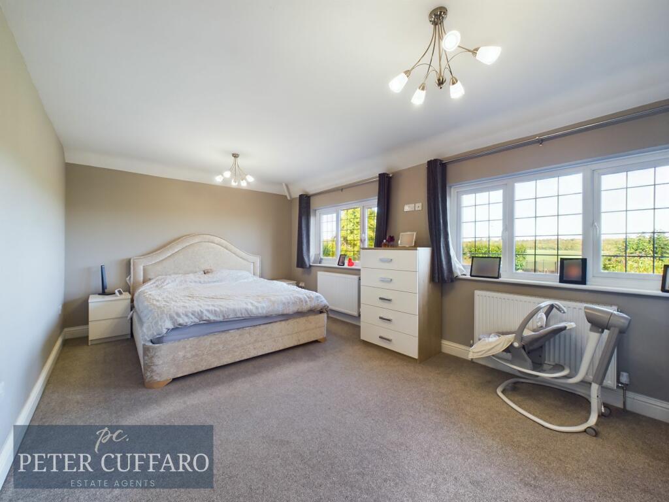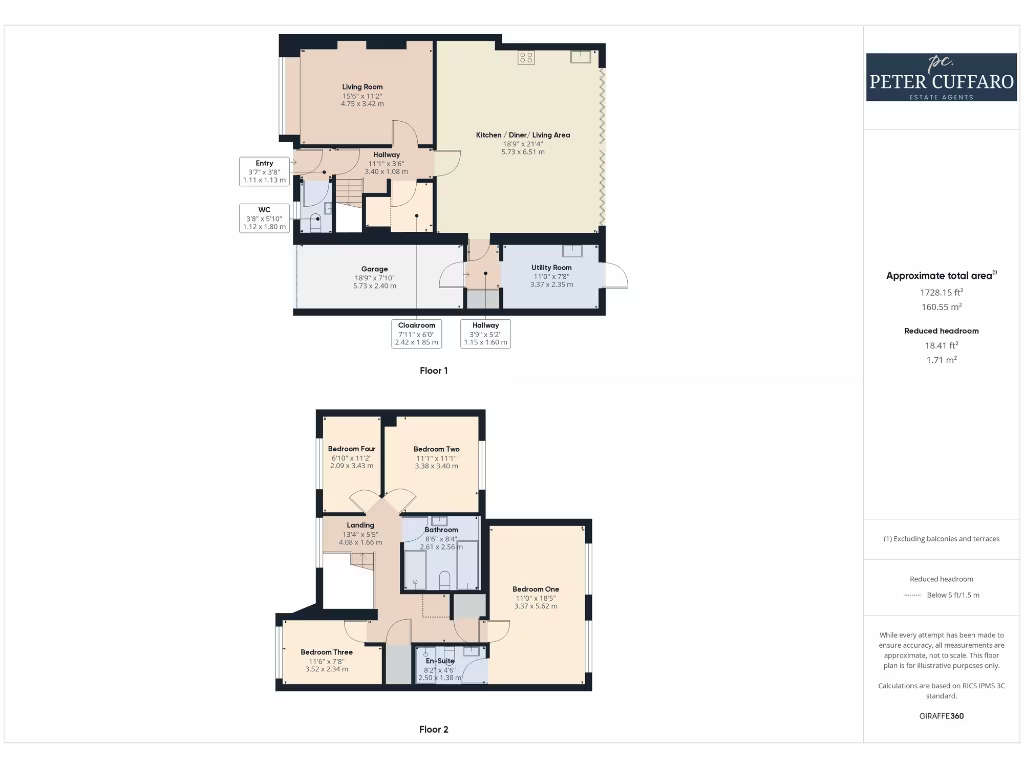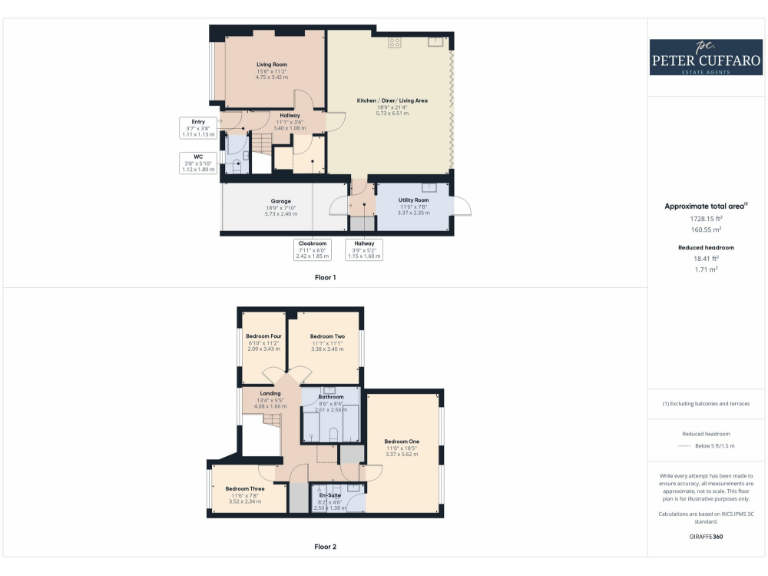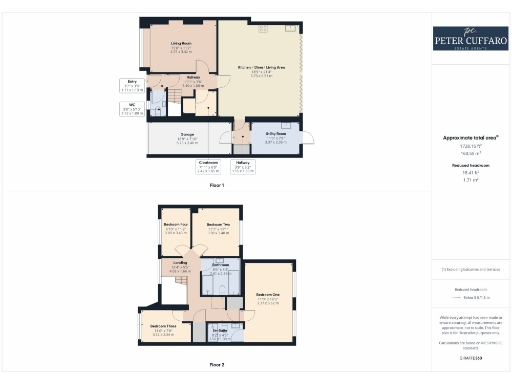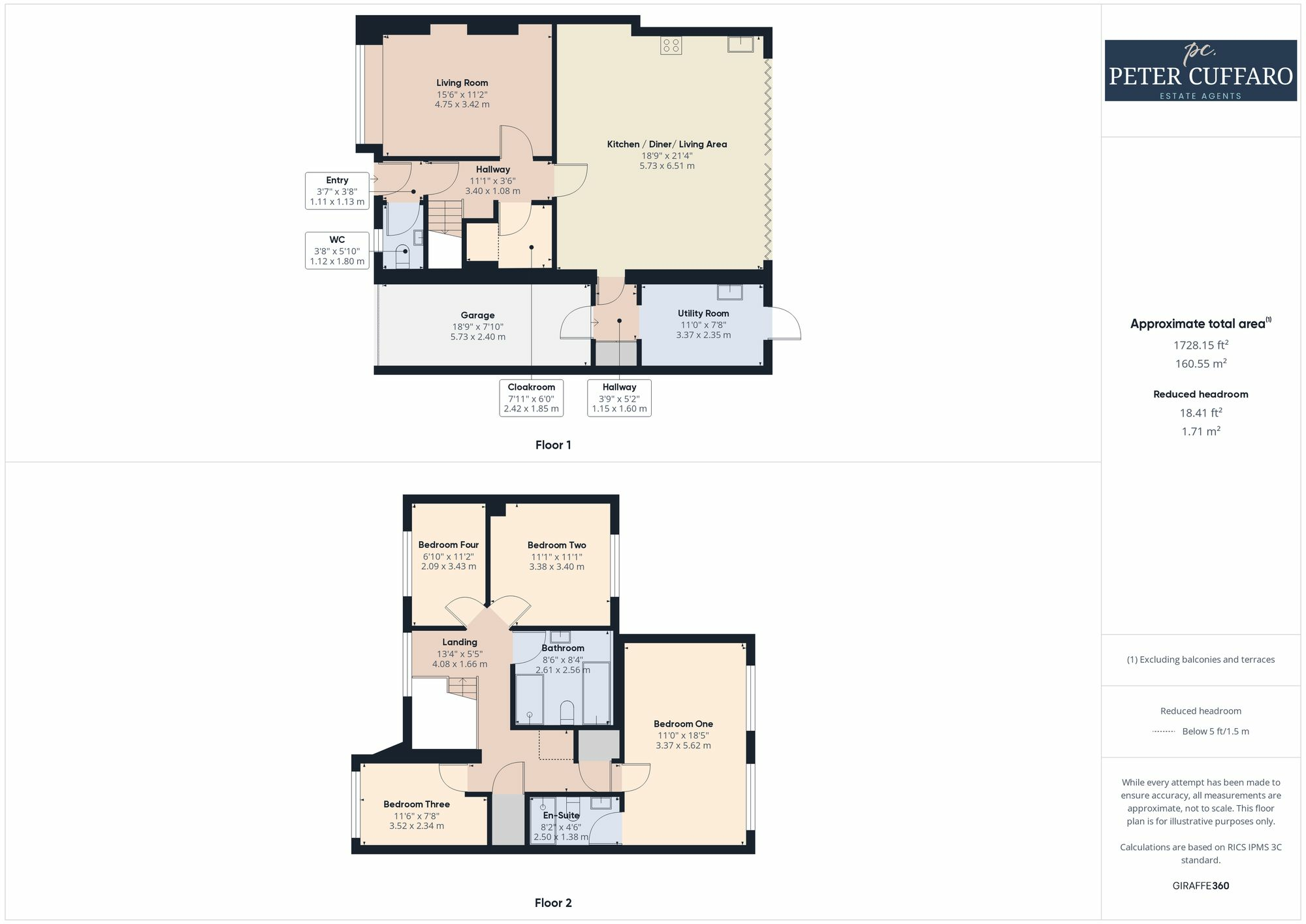Summary - 56 ST MARGARETS ROAD STANSTEAD ABBOTTS WARE SG12 8EW
4 bed 3 bath Semi-Detached
Spacious four-bedroom family home with a large garden backing onto fields..
Open-plan kitchen/dining/family room with large bi-folding doors
Generous garden and large patio backing directly onto open fields
Large main bedroom with en-suite; three further good-sized bedrooms
Utility room, ground-floor cloakroom, garage and multi-car driveway
Walking distance to St Margarets train station and local shops
Built 1930s solid brick walls—likely no cavity insulation (may need work)
EPC D and above-average council tax; consider energy-improvement costs
Scope for further expansion, subject to planning consent
This extended four-bedroom semi-detached home on St. Margarets Road is arranged for family living and entertaining. The open-plan kitchen/dining/family room with large bi-folding doors opens onto a generous patio and a substantial garden that backs onto fields — an appealing, private outdoor setting for children and pets.
Upstairs offers a large main bedroom with an en-suite plus three further good-sized bedrooms and a re-fitted family bathroom. Practical ground-floor features include a utility room, cloakroom and a garage with a paved driveway providing multiple parking spaces. Broadband speeds are fast and mobile signal is excellent, useful for working from home.
The house dates from the 1930s and has solid brick walls (likely uninsulated), double glazing installed since 2002 and a gas boiler with radiators. The current EPC rating is D and the property sits in a higher-than-average council tax band, so buyers should factor potential energy-improvement costs into their budget.
Location is strong for commuting and family life: St Margarets train station is within walking distance with services into London, several primary and secondary schools are nearby, and local shops, pubs and riverside walks are all within easy reach. There is scope for further expansion subject to obtaining the necessary planning consents.
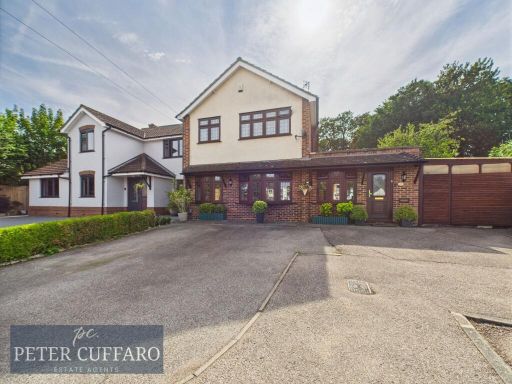 3 bedroom semi-detached house for sale in Amwell Lane, Stanstead Abbotts, SG12 — £660,000 • 3 bed • 1 bath • 1163 ft²
3 bedroom semi-detached house for sale in Amwell Lane, Stanstead Abbotts, SG12 — £660,000 • 3 bed • 1 bath • 1163 ft²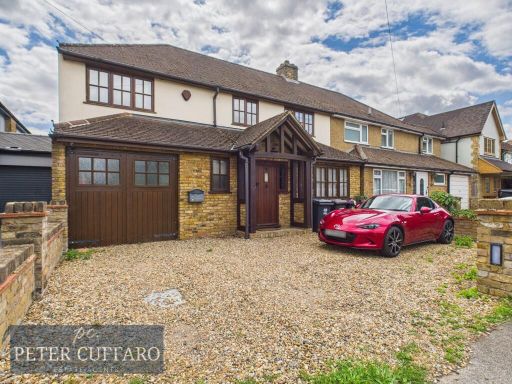 4 bedroom semi-detached house for sale in St. Margarets Road, Stanstead Abbotts, SG12 — £850,000 • 4 bed • 2 bath • 2121 ft²
4 bedroom semi-detached house for sale in St. Margarets Road, Stanstead Abbotts, SG12 — £850,000 • 4 bed • 2 bath • 2121 ft²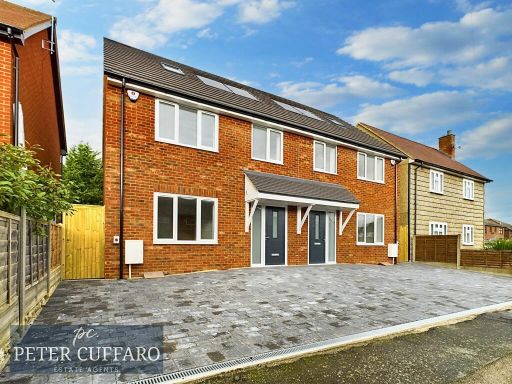 4 bedroom semi-detached house for sale in Frenchs Close, Stanstead Abbotts, SG12 — £550,000 • 4 bed • 2 bath • 12396 ft²
4 bedroom semi-detached house for sale in Frenchs Close, Stanstead Abbotts, SG12 — £550,000 • 4 bed • 2 bath • 12396 ft²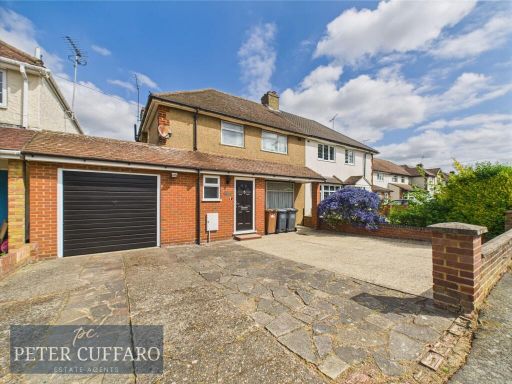 3 bedroom semi-detached house for sale in St. Margarets Road, Stanstead Abbotts, SG12 — £625,000 • 3 bed • 1 bath • 1653 ft²
3 bedroom semi-detached house for sale in St. Margarets Road, Stanstead Abbotts, SG12 — £625,000 • 3 bed • 1 bath • 1653 ft²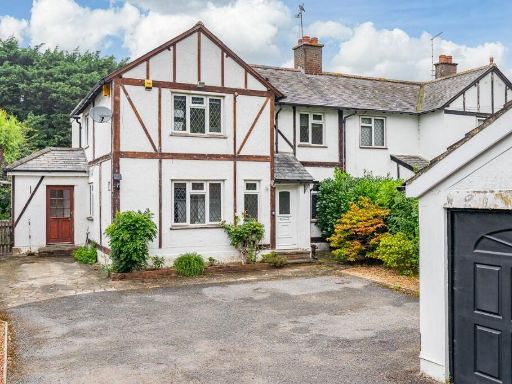 4 bedroom semi-detached house for sale in Thele Avenue, SG12 — £699,995 • 4 bed • 2 bath • 1700 ft²
4 bedroom semi-detached house for sale in Thele Avenue, SG12 — £699,995 • 4 bed • 2 bath • 1700 ft²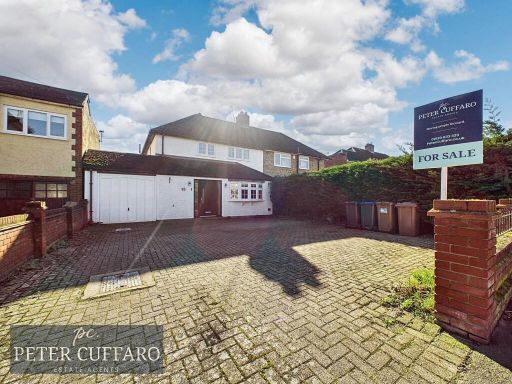 4 bedroom semi-detached house for sale in St. Margarets Road, Stanstead Abbotts, SG12 — £830,000 • 4 bed • 2 bath • 1615 ft²
4 bedroom semi-detached house for sale in St. Margarets Road, Stanstead Abbotts, SG12 — £830,000 • 4 bed • 2 bath • 1615 ft²