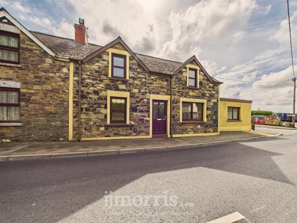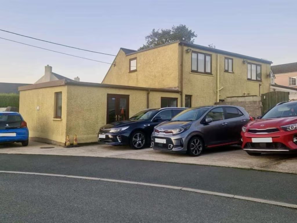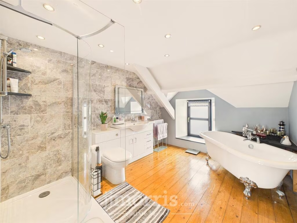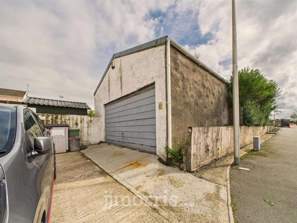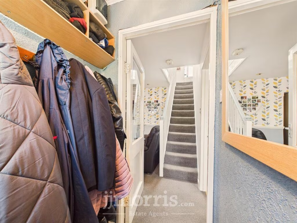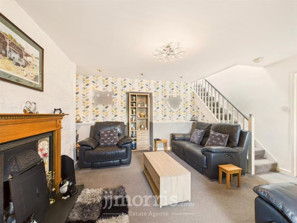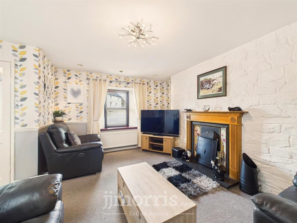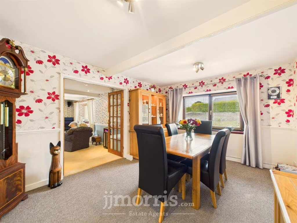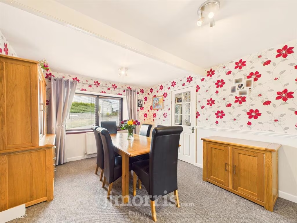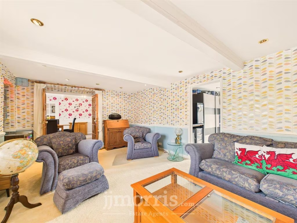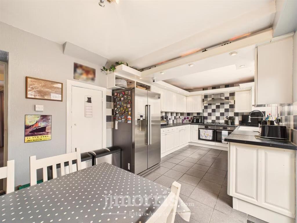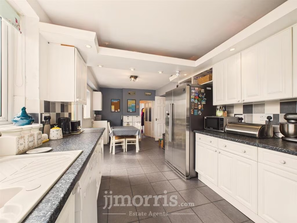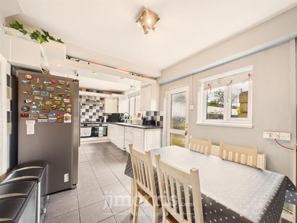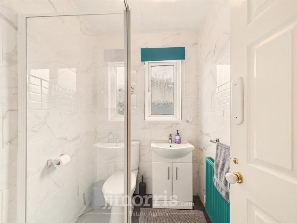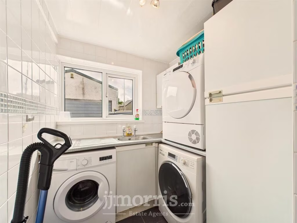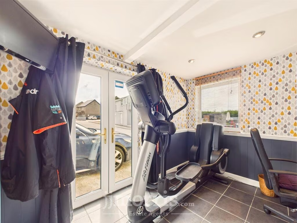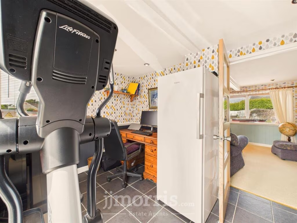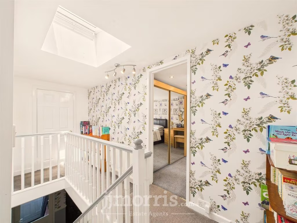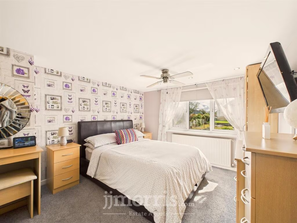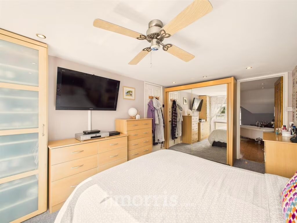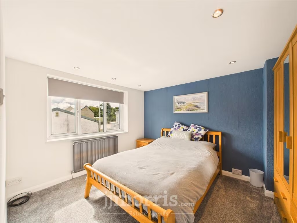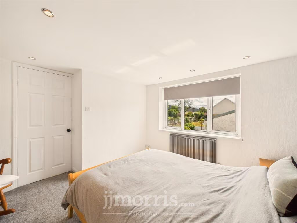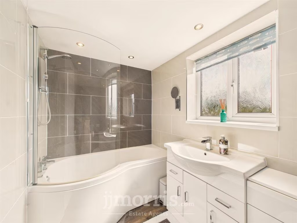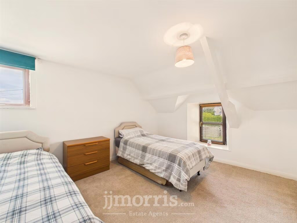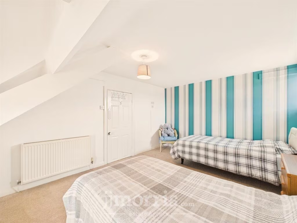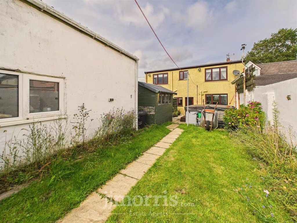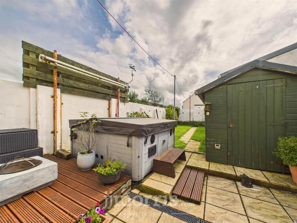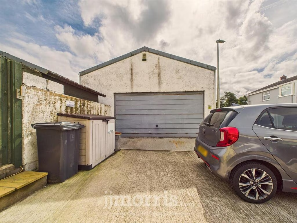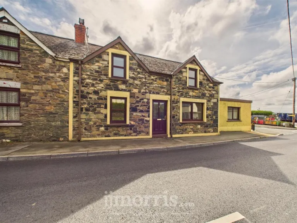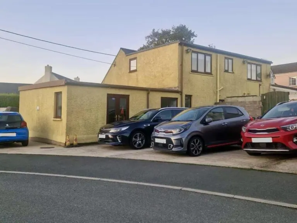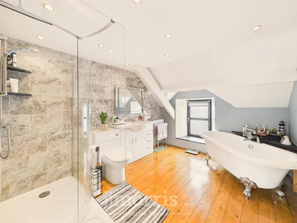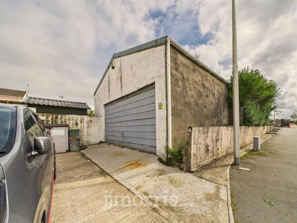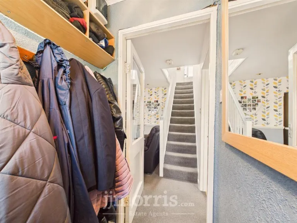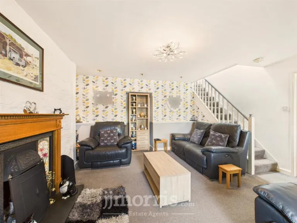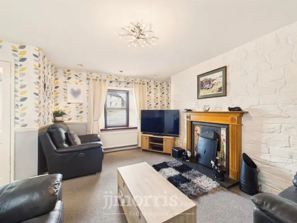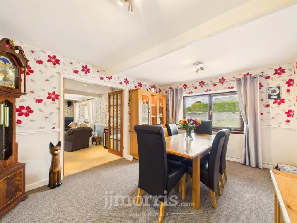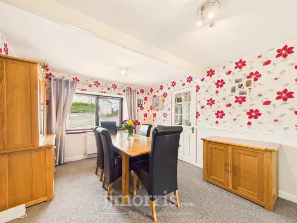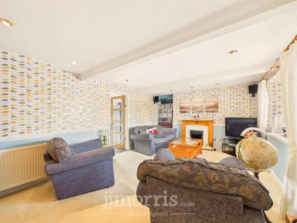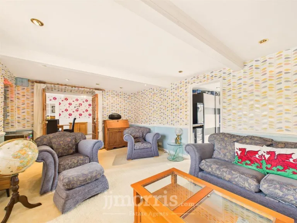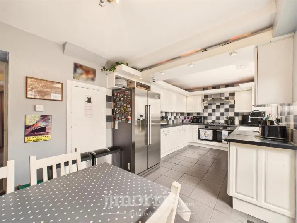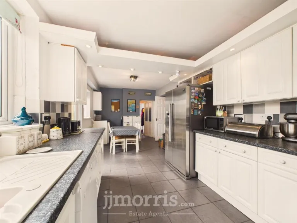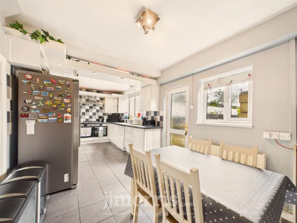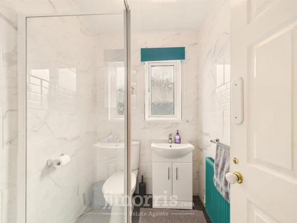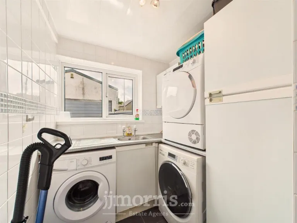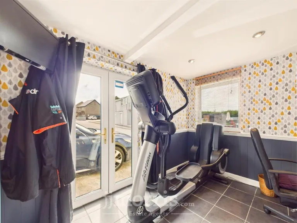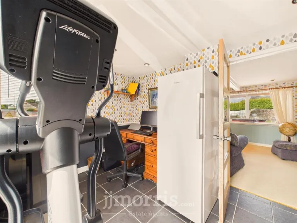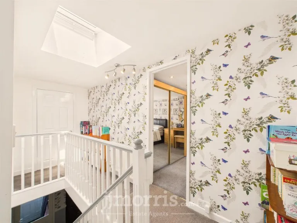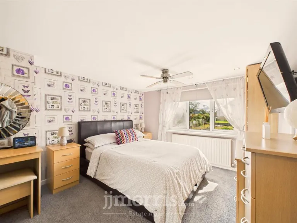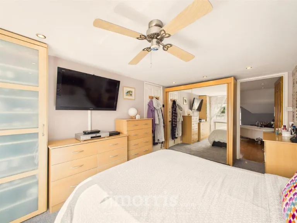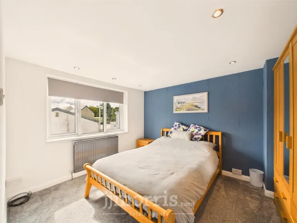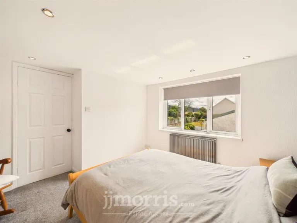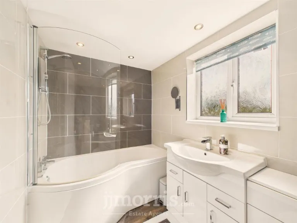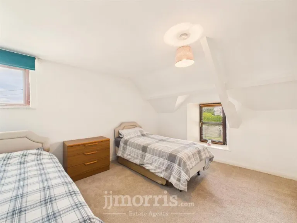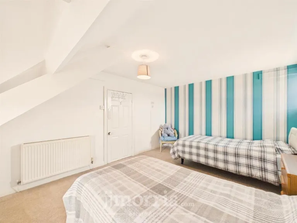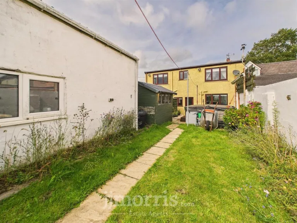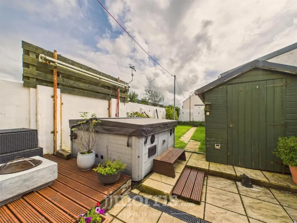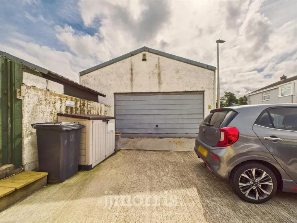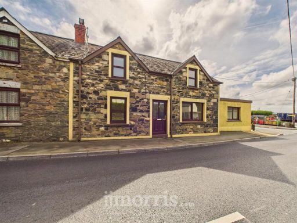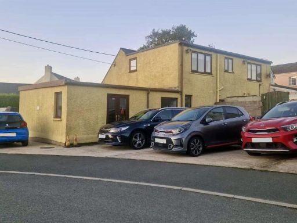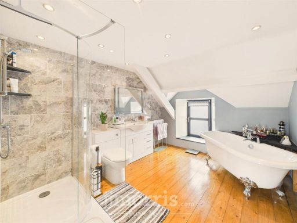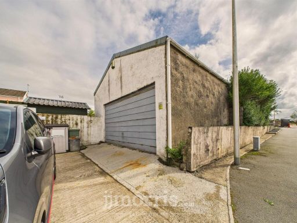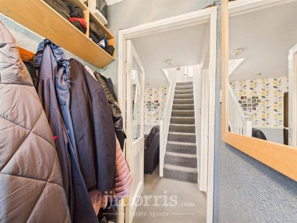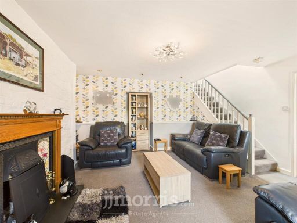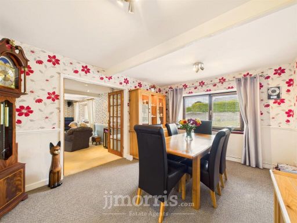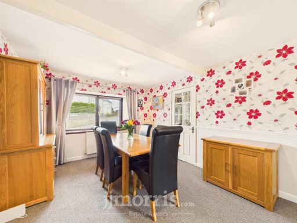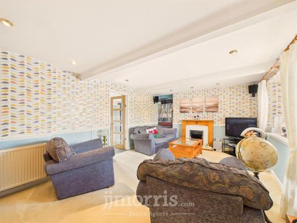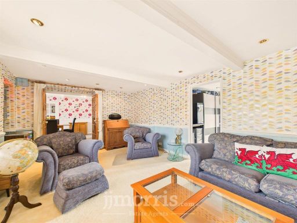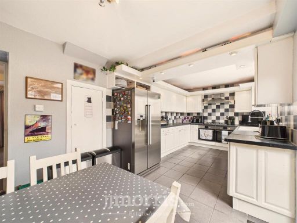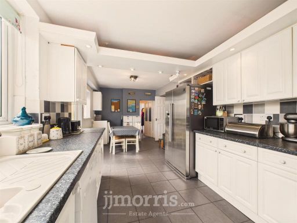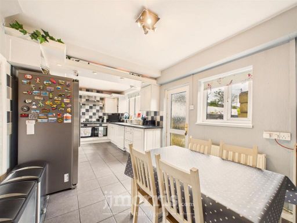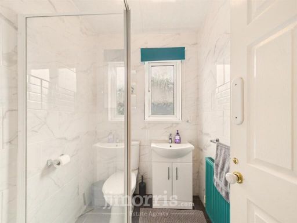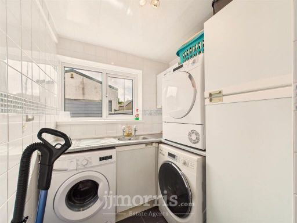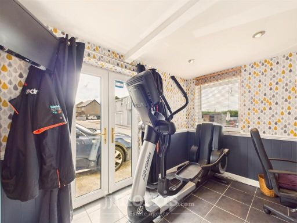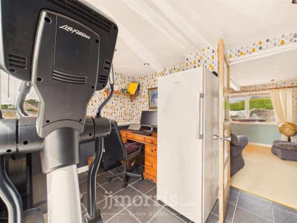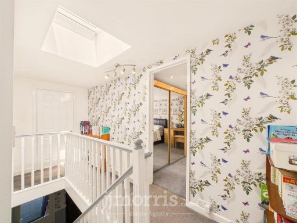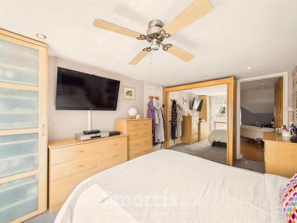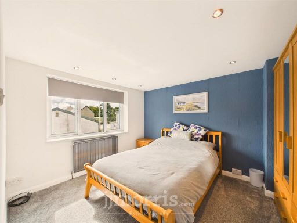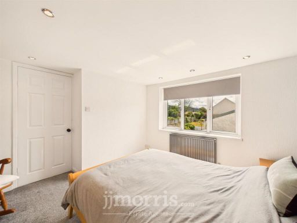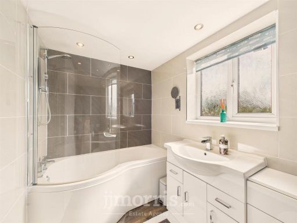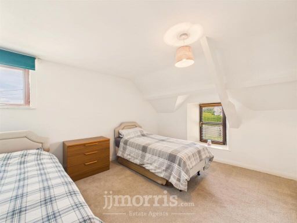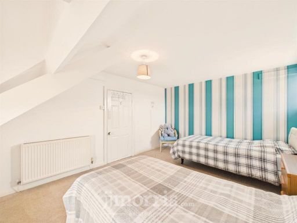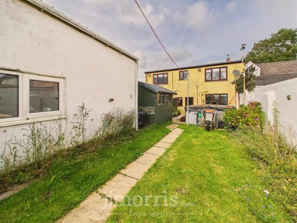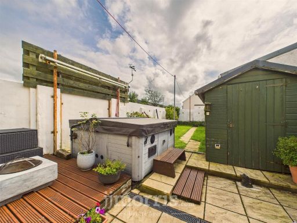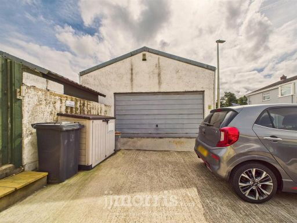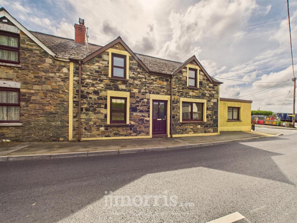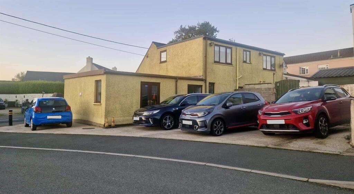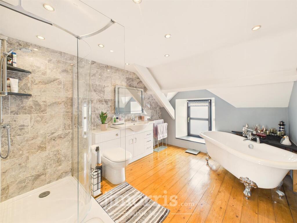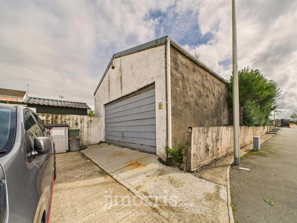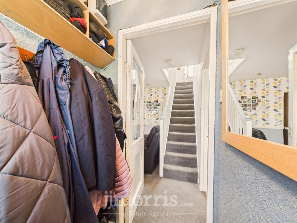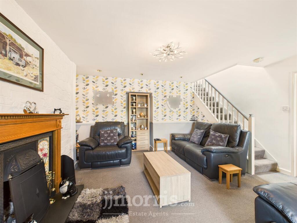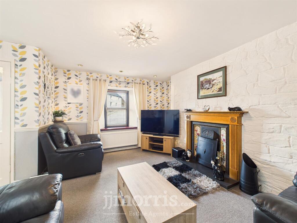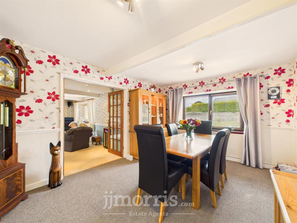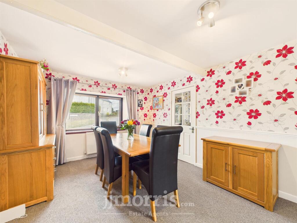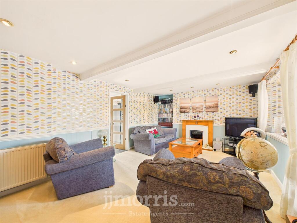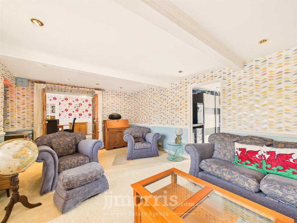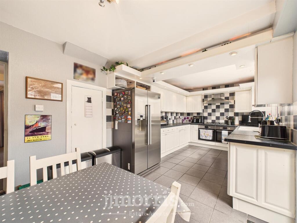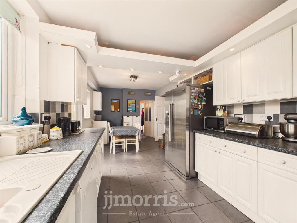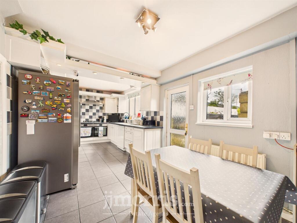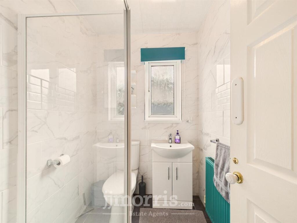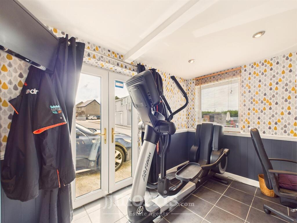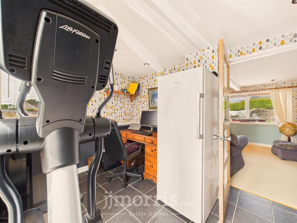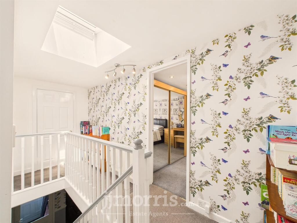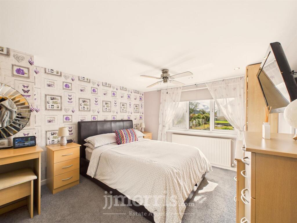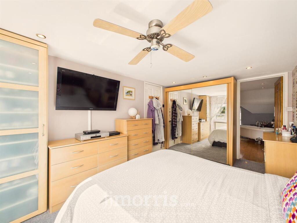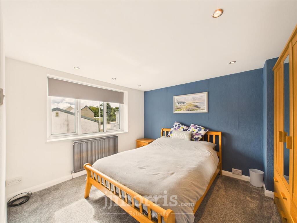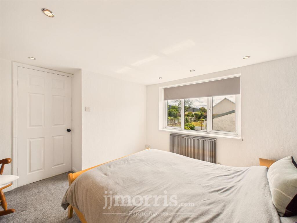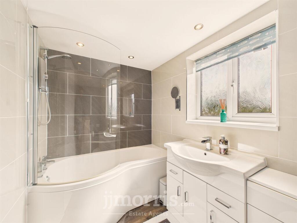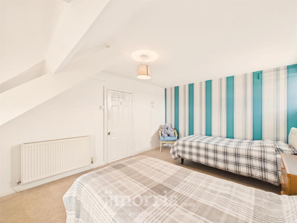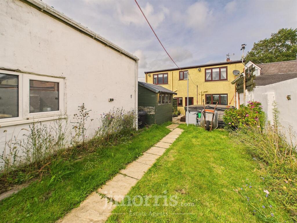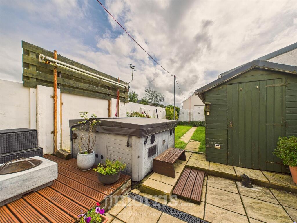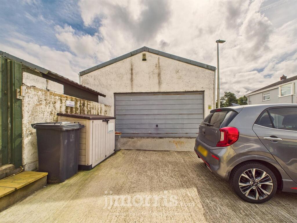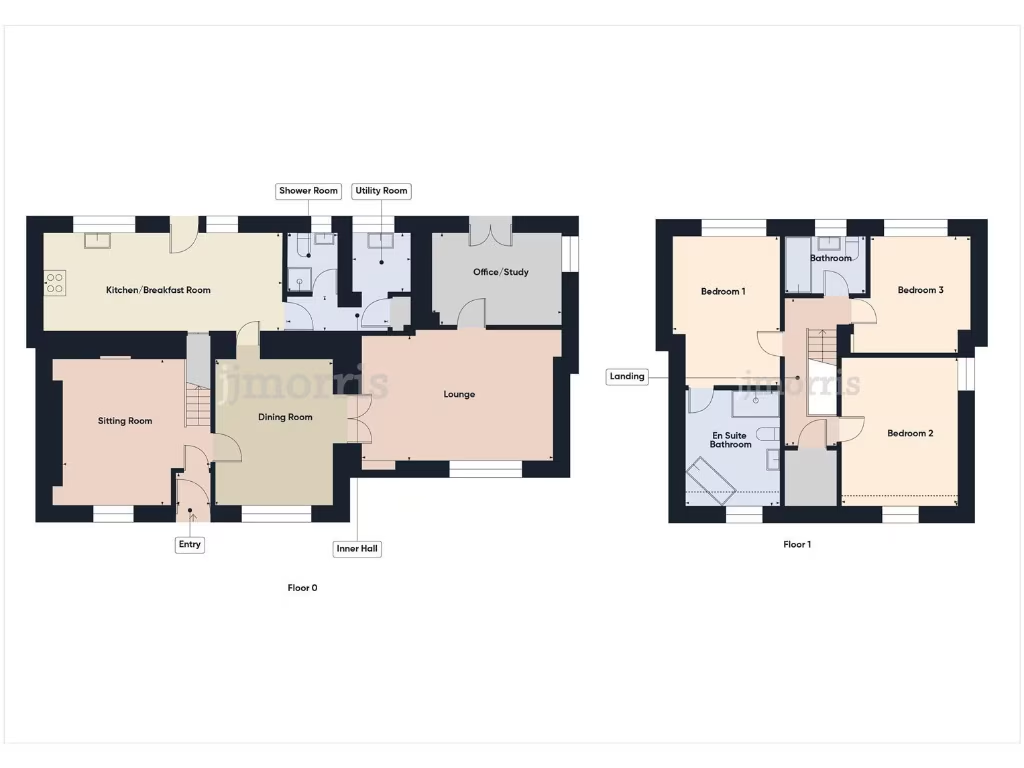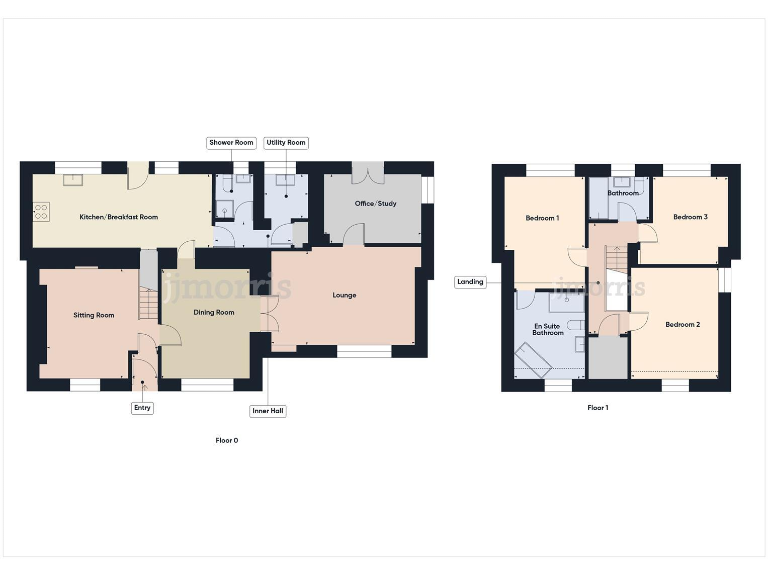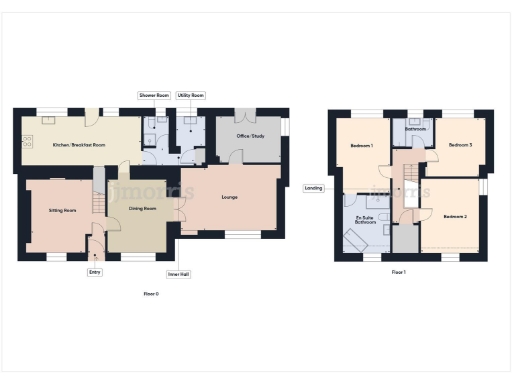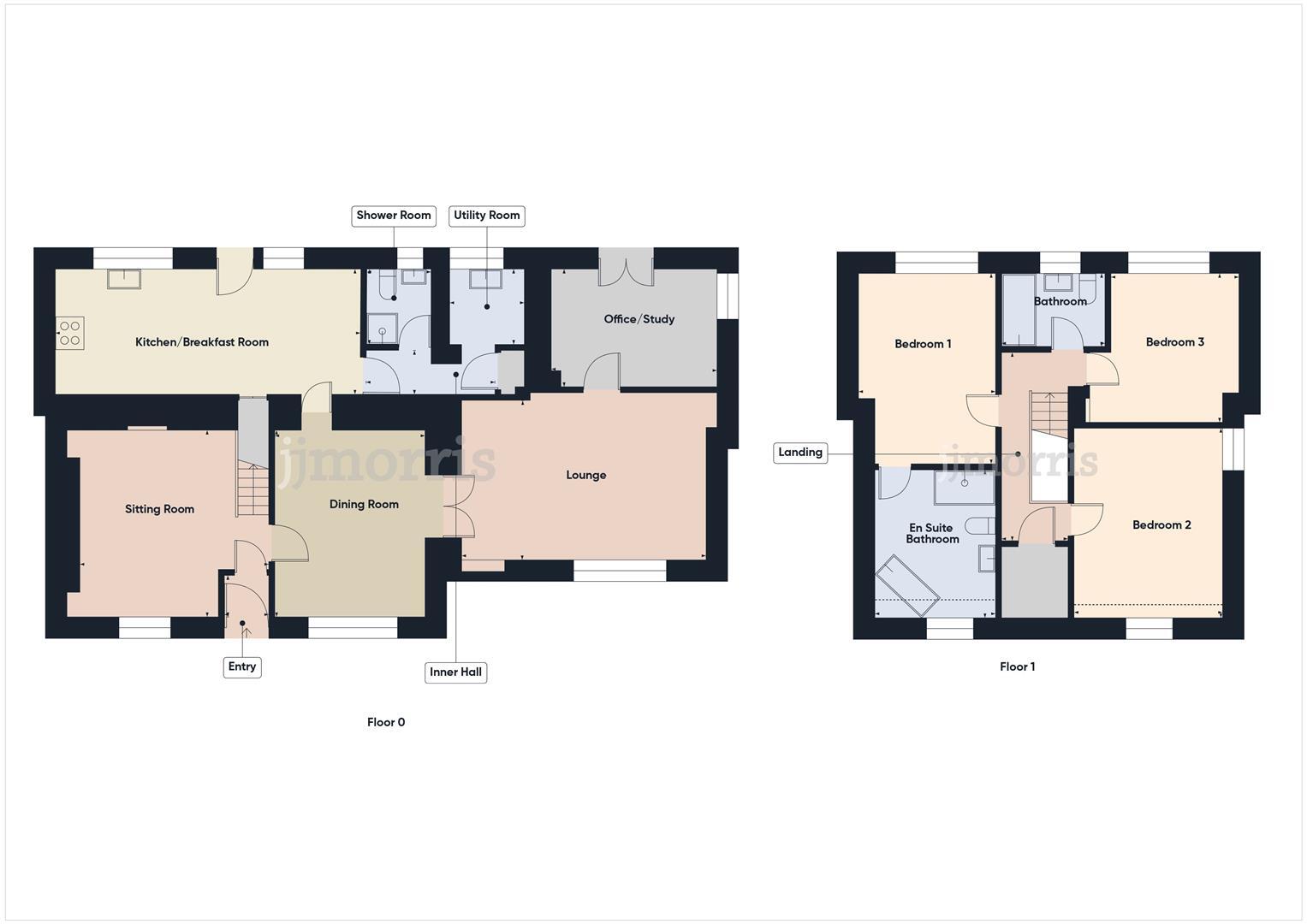Summary - 69 ST DAVIDS ROAD LETTERSTON HAVERFORDWEST SA62 5SL
3 bed 3 bath Semi-Detached
Large three-bed semi with garage, easy gardens and village convenience.
- Double-fronted stone semi-detached, deceptively spacious interior
- Three receptions, large kitchen/breakfast, utility and three bathrooms
- Oil-fired central heating; kitchen hob uses bottled LPG
- uPVC double glazing and loft/roof insulation present
- Detached garage/workshop (19'5" x 16'5") and boarded loft
- Off-road parking for up to four vehicles; easy-maintain garden
- Constructed c.1976–1982; some areas may need further insulation/updating
- Located close to village amenities; wider area is remoter and deprived
This double-fronted stone semi-detached home offers generous, flexible living over two floors — three reception rooms, a large kitchen/breakfast room, utility and three bedrooms with three bath/shower rooms. The layout and size suit a comfortable retirement lifestyle, multigenerational living or a buy-to-let purchase wanting strong room count and separate living spaces.
Practical features include a Worcester oil-fired boiler for central heating, uPVC double glazing, loft/roof insulation and a substantial detached garage/workshop with a boarded loft. There is off-road parking for up to four vehicles and an easily maintained rear lawn with a raised timber deck — low-effort outdoor space close to village amenities.
The house was constructed in the late 1970s/early 1980s and shows mixed elements of period character and later upgrades (bathrooms and some fittings modernised). There is partial cavity-wall insulation assumed; some areas may benefit from further insulation or updating to improve energy efficiency and reduce running costs. The cooker hob uses bottled LPG while the central heating is oil-fired — two fuel types to note when budgeting running costs.
Located within 400 yards of Letterston village centre, the property sits well for local shops, a primary school and community facilities, with the North Pembrokeshire coast within an easy drive. The wider area is a remoter, ageing rural community with relatively high deprivation indicators — good for quieter village life but important for buyers to consider access to broader services.
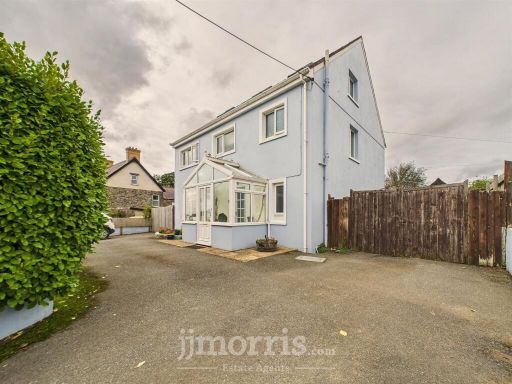 6 bedroom detached house for sale in 48 St. Davids Road, Letterston, Haverfordwest, SA62 — £450,000 • 6 bed • 3 bath • 1754 ft²
6 bedroom detached house for sale in 48 St. Davids Road, Letterston, Haverfordwest, SA62 — £450,000 • 6 bed • 3 bath • 1754 ft²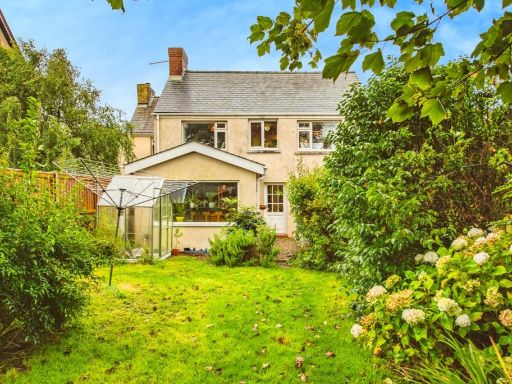 3 bedroom semi-detached house for sale in St. Davids Road, Letterston, Haverfordwest, Pembrokeshire, SA62 — £190,000 • 3 bed • 3 bath • 1185 ft²
3 bedroom semi-detached house for sale in St. Davids Road, Letterston, Haverfordwest, Pembrokeshire, SA62 — £190,000 • 3 bed • 3 bath • 1185 ft²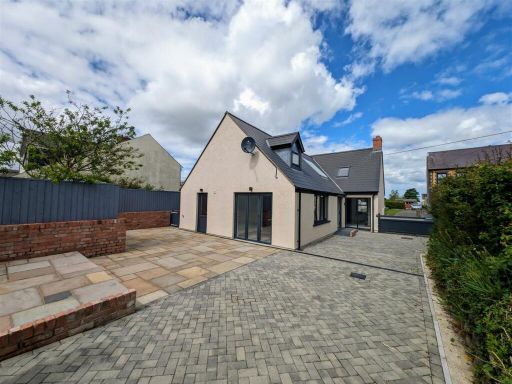 4 bedroom detached bungalow for sale in Llys Araul, 15 St. Davids Road, Letterston, SA62 — £475,000 • 4 bed • 3 bath • 2000 ft²
4 bedroom detached bungalow for sale in Llys Araul, 15 St. Davids Road, Letterston, SA62 — £475,000 • 4 bed • 3 bath • 2000 ft²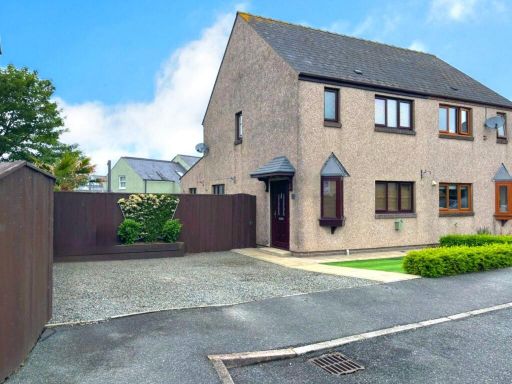 3 bedroom semi-detached house for sale in Old Rectory Close, Letterston, Haverfordwest, Pembrokeshire, SA62 — £190,000 • 3 bed • 1 bath • 831 ft²
3 bedroom semi-detached house for sale in Old Rectory Close, Letterston, Haverfordwest, Pembrokeshire, SA62 — £190,000 • 3 bed • 1 bath • 831 ft²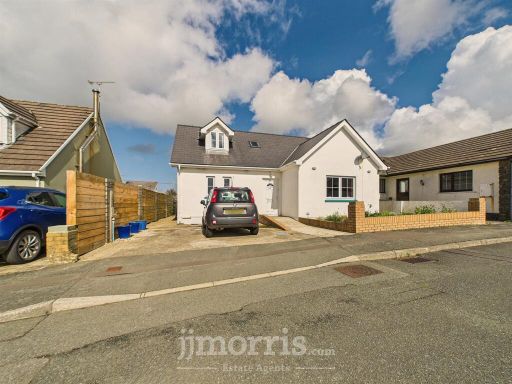 3 bedroom detached bungalow for sale in 19B Craig Las, Letterston, Haverfordwest, SA62 — £275,000 • 3 bed • 2 bath • 1063 ft²
3 bedroom detached bungalow for sale in 19B Craig Las, Letterston, Haverfordwest, SA62 — £275,000 • 3 bed • 2 bath • 1063 ft²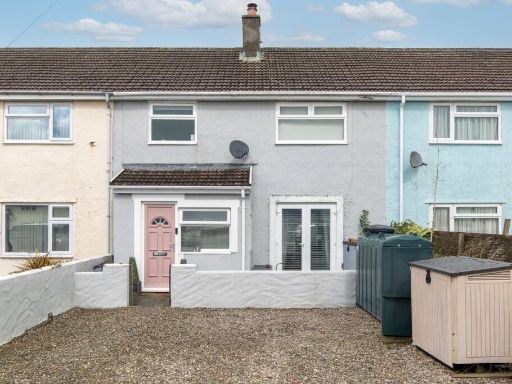 3 bedroom terraced house for sale in Min Y Llan, Letterston, Haverfordwest, SA62 — £150,000 • 3 bed • 1 bath • 985 ft²
3 bedroom terraced house for sale in Min Y Llan, Letterston, Haverfordwest, SA62 — £150,000 • 3 bed • 1 bath • 985 ft²