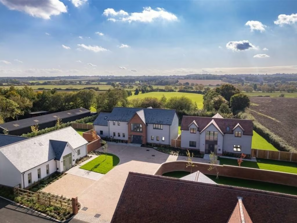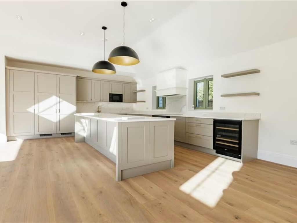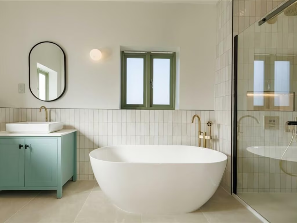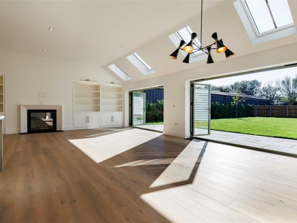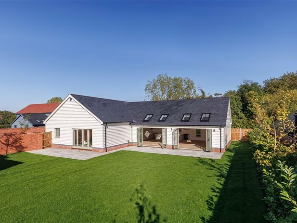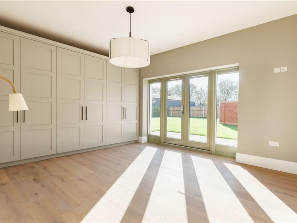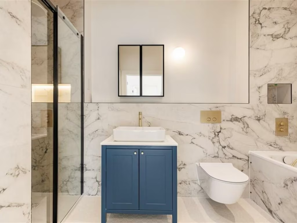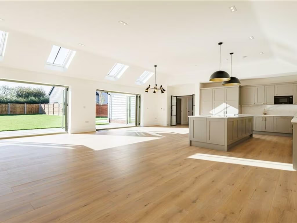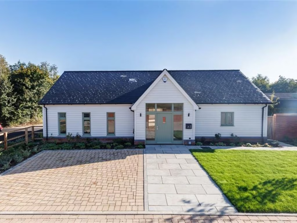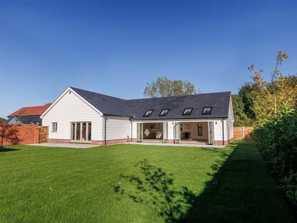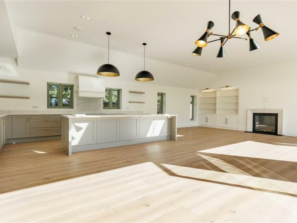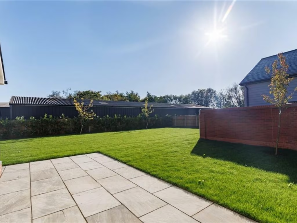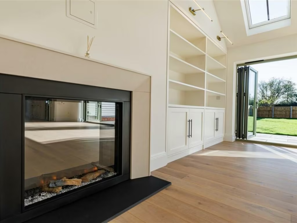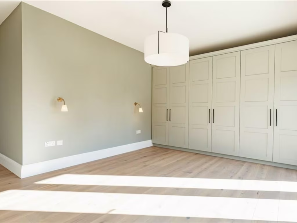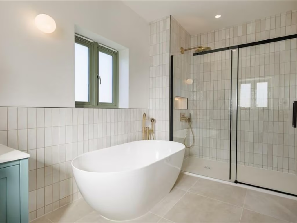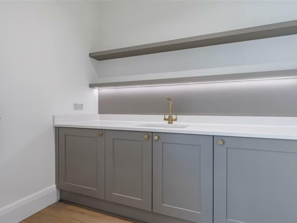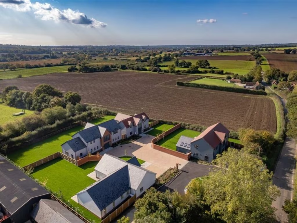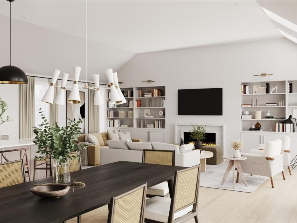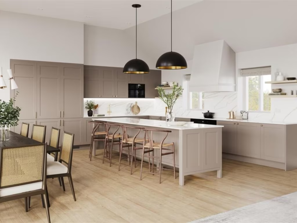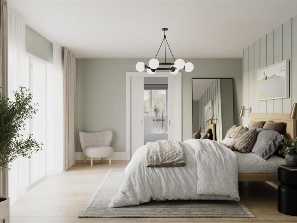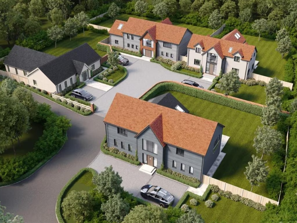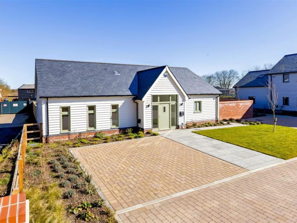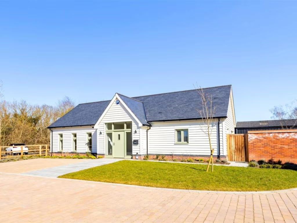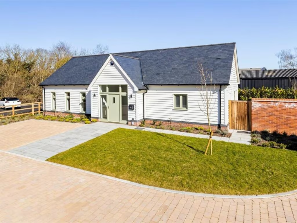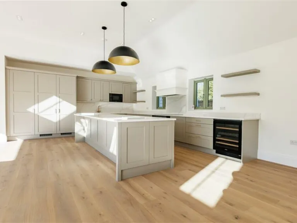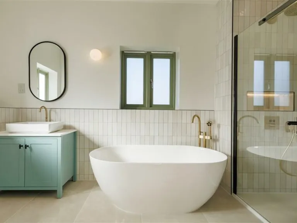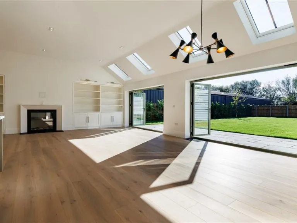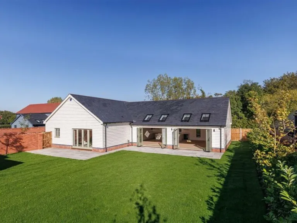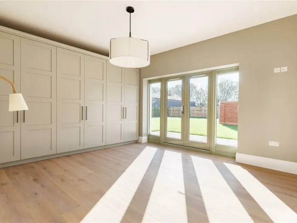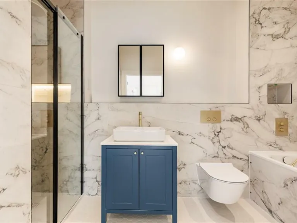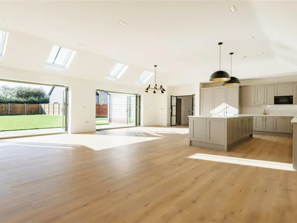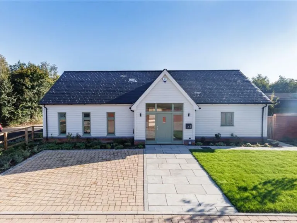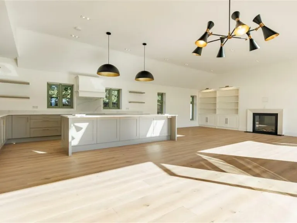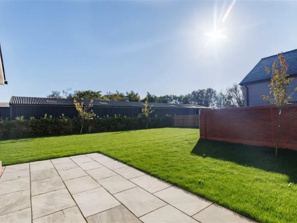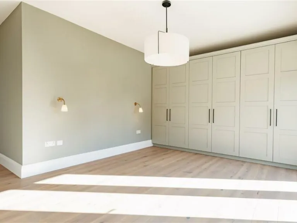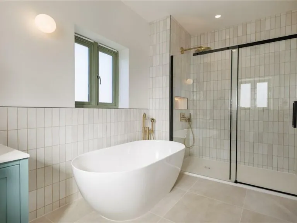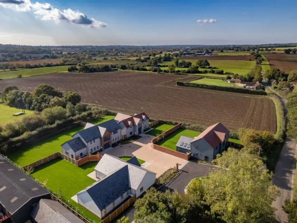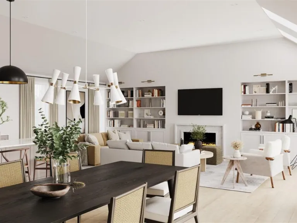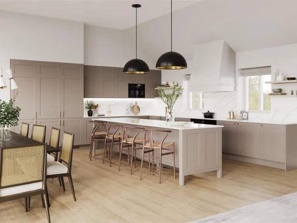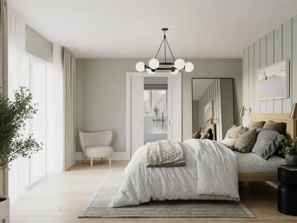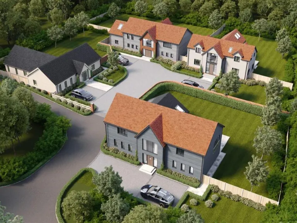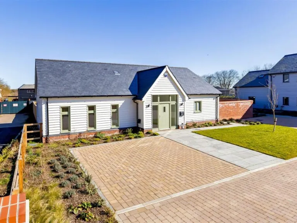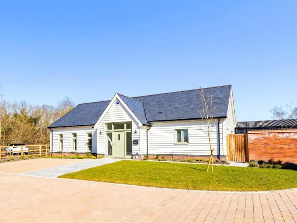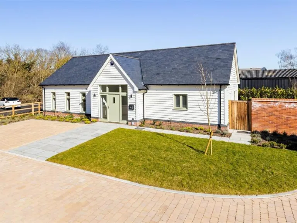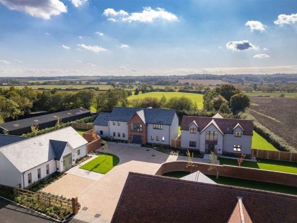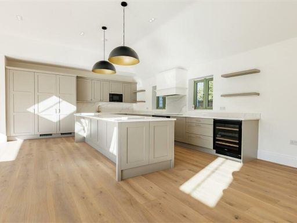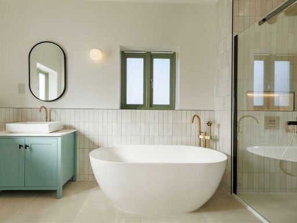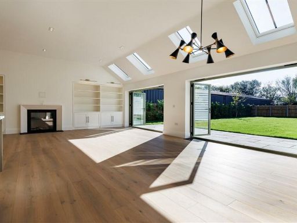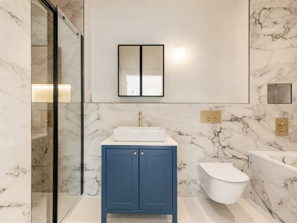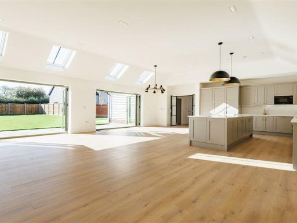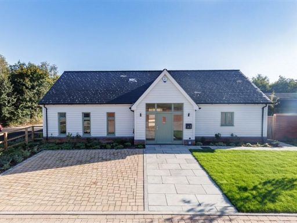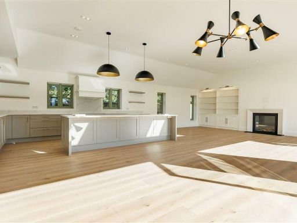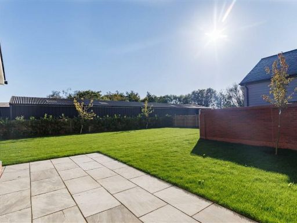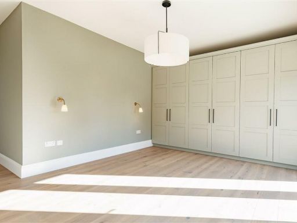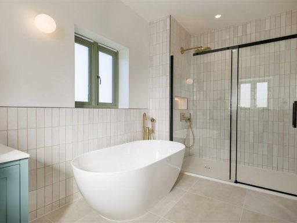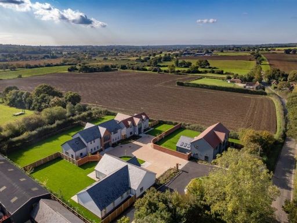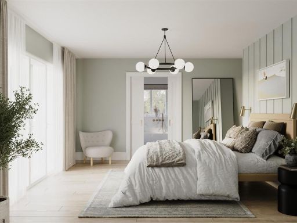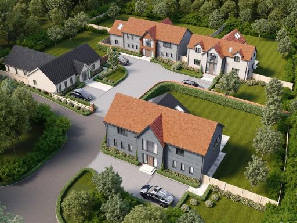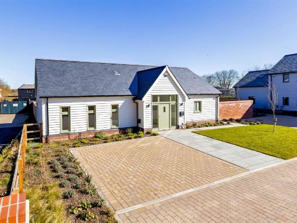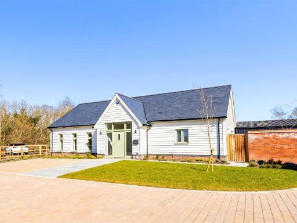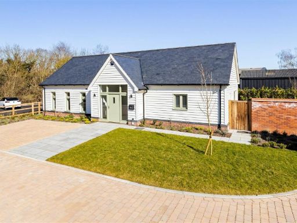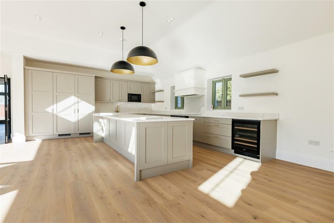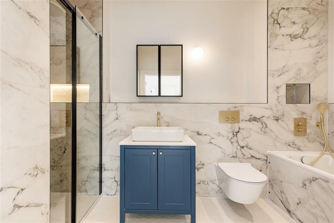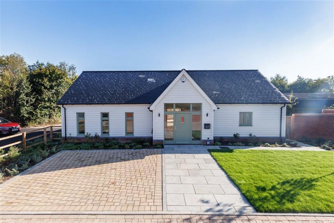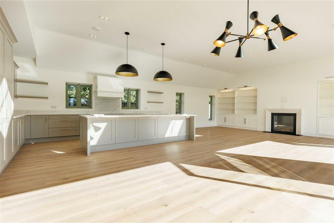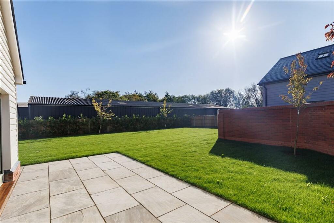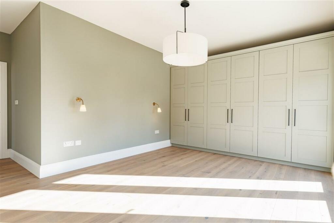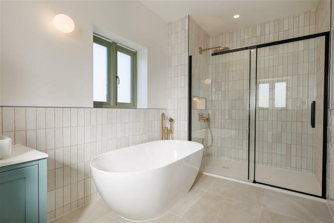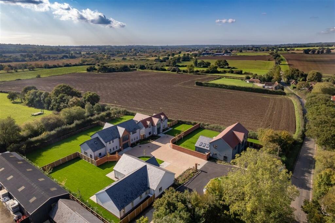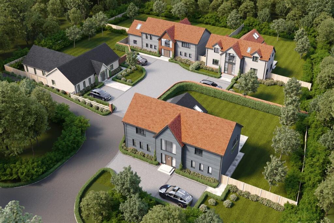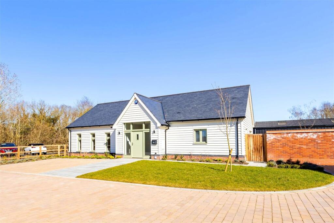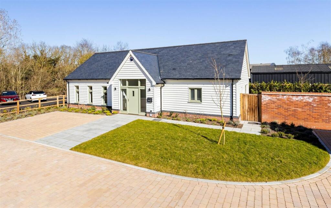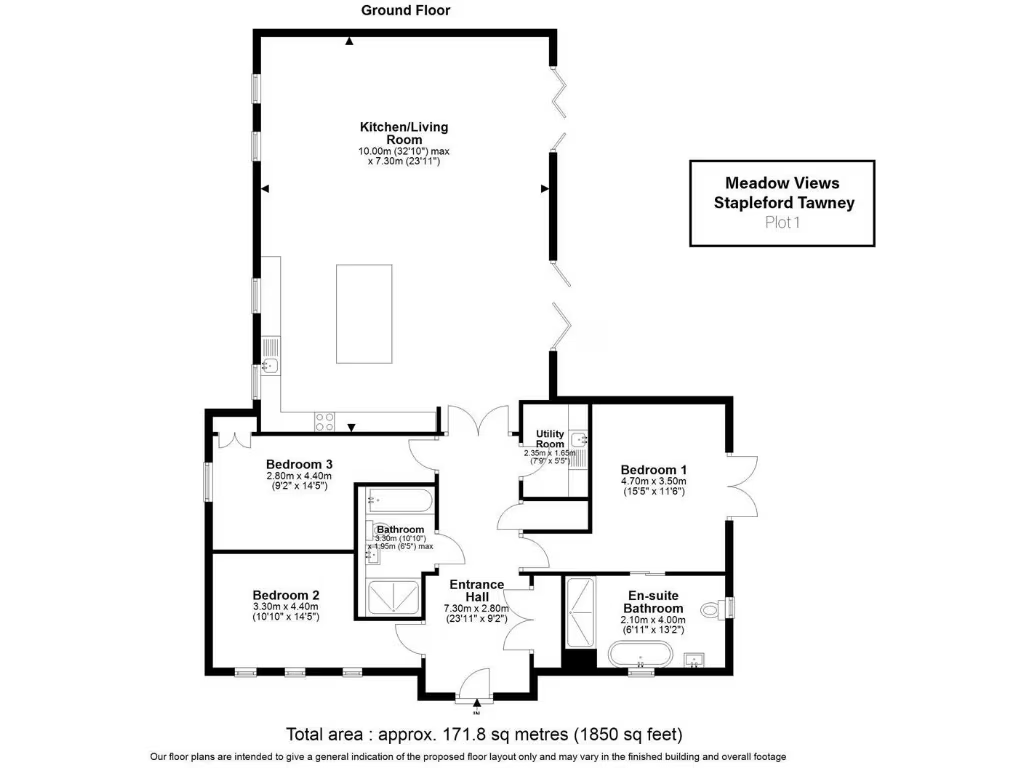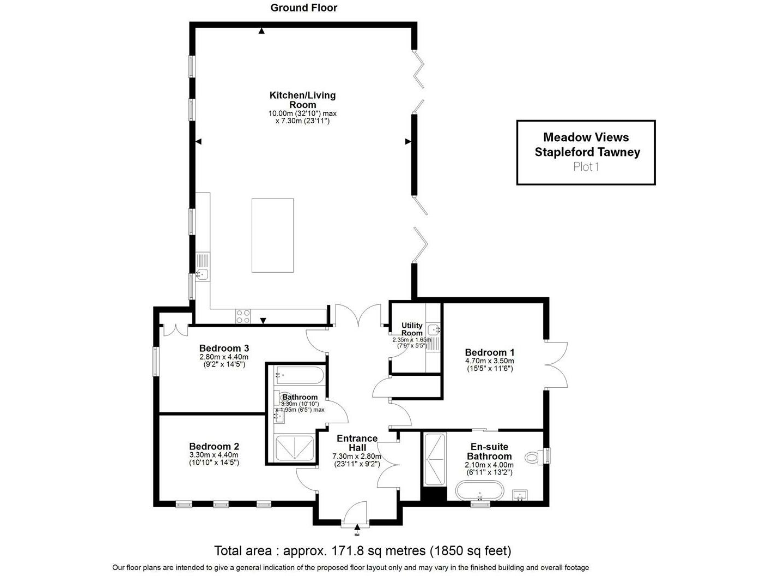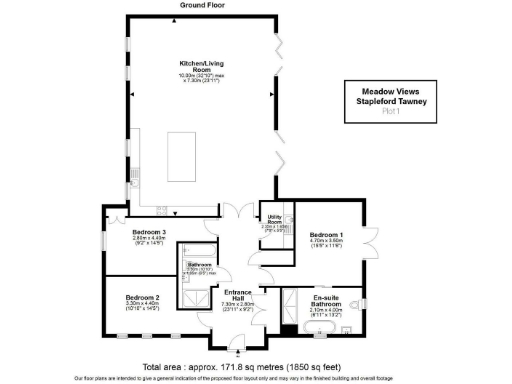Summary - TAW COURT 1 EPPING LANE STAPLEFORD TAWNEY ROMFORD RM4 1ST
3 bed 2 bath Detached Bungalow
High-spec single-floor living with panoramic rural views, ready to move in.
- 1,850 sq ft single-storey detached bungalow with large plot
- Exclusive gated development of only four properties
- Stoneham kitchen with Miele and Liebherr appliances
- Air-source heat pump and multi-zone underfloor heating
- Engineered oak flooring, high-spec finishes throughout
- Bi-fold doors open to landscaped front and rear gardens
- Private driveway with allocated off-street parking
- Local recorded high crime levels; area shows deprivation
Set within a private gated development of just four homes, this single-storey, 1,850 sq ft detached bungalow sits on a large landscaped plot with sweeping countryside views. The open-plan living and kitchen area features bi-fold doors to the garden, engineered oak floors and a high-spec Stoneham kitchen with Miele and Liebherr appliances — ready for immediate occupation.
Energy-efficient systems include an air-source heat pump and multi-zone underfloor heating throughout, plus LED lighting and smart controls, reducing running costs and delivering consistent comfort. The layout is practical for family living or downsizers who want single-level convenience without compromising on space or finish.
Buyers should note the local area indicators: the development is in a rural village setting with excellent mobile and broadband connectivity and good nearby schools, but local crime levels are recorded as high and the wider area shows pockets of deprivation. The property is freehold and new-build, so maintenance needs are minimal, though buyers should allow for garden establishment and landscaping preferences.
This home suits buyers seeking privacy, contemporary finishes and long-term running-cost savings from modern heating technology. It also appeals to those wanting straightforward single‑floor living within easy reach of Epping and Theydon Bois for commuter links into London.
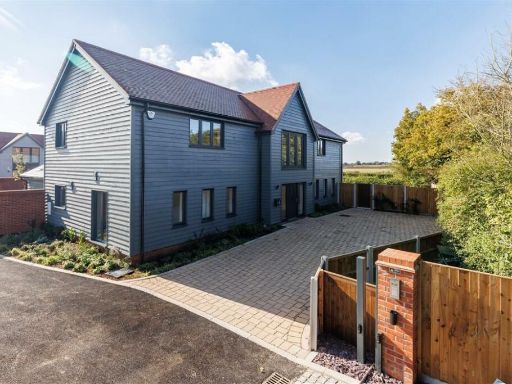 4 bedroom detached house for sale in MEADOW VIEW, Epping Lane, Stapleford Tawney,, RM4 — £1,740,000 • 4 bed • 3 bath • 2774 ft²
4 bedroom detached house for sale in MEADOW VIEW, Epping Lane, Stapleford Tawney,, RM4 — £1,740,000 • 4 bed • 3 bath • 2774 ft²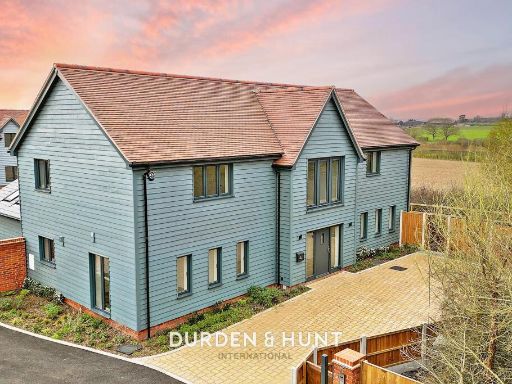 4 bedroom detached house for sale in Meadow View, Stapleford Tawney, RM4 — £1,740,000 • 4 bed • 3 bath • 2636 ft²
4 bedroom detached house for sale in Meadow View, Stapleford Tawney, RM4 — £1,740,000 • 4 bed • 3 bath • 2636 ft²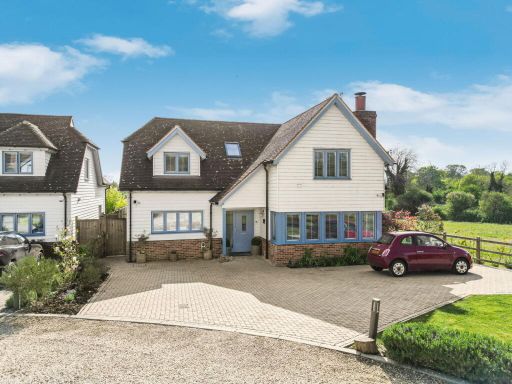 4 bedroom detached house for sale in Herb Farm Granaries, Epping, CM17 — £1,150,000 • 4 bed • 2 bath • 2332 ft²
4 bedroom detached house for sale in Herb Farm Granaries, Epping, CM17 — £1,150,000 • 4 bed • 2 bath • 2332 ft² 4 bedroom house for sale in High House Farm, Stapleford Abbotts, RM4 — £1,000,000 • 4 bed • 2 bath • 2013 ft²
4 bedroom house for sale in High House Farm, Stapleford Abbotts, RM4 — £1,000,000 • 4 bed • 2 bath • 2013 ft²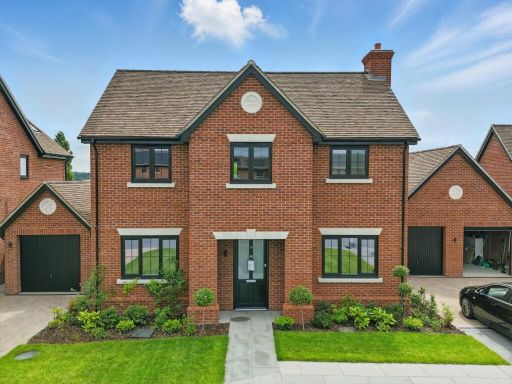 4 bedroom house for sale in High House Farm, Stapleford Abbotts, RM4 — £1,250,000 • 4 bed • 3 bath • 2357 ft²
4 bedroom house for sale in High House Farm, Stapleford Abbotts, RM4 — £1,250,000 • 4 bed • 3 bath • 2357 ft² 4 bedroom house for sale in High House Farm, Stapleford Abbotts, RM4 — £1,150,000 • 4 bed • 3 bath • 2292 ft²
4 bedroom house for sale in High House Farm, Stapleford Abbotts, RM4 — £1,150,000 • 4 bed • 3 bath • 2292 ft²