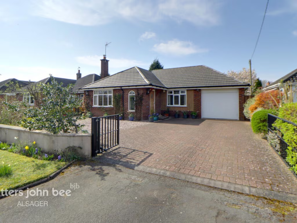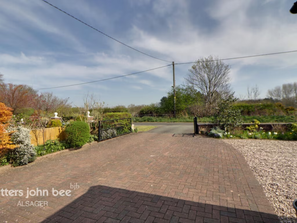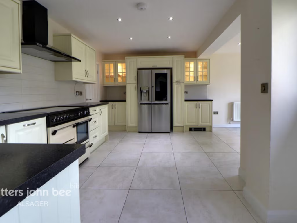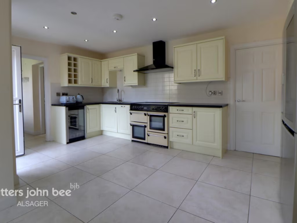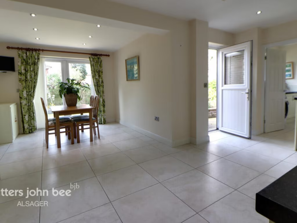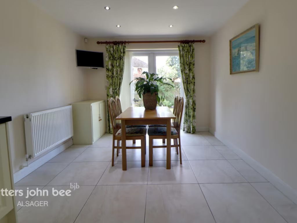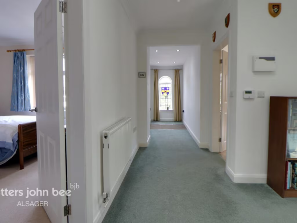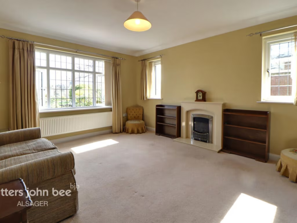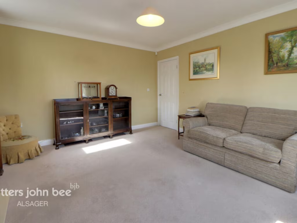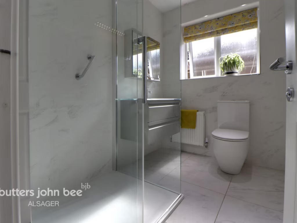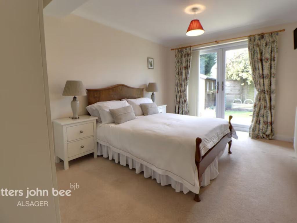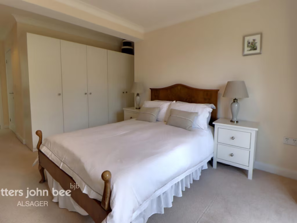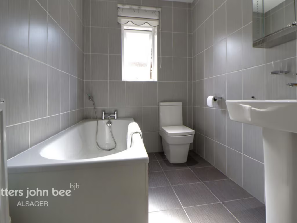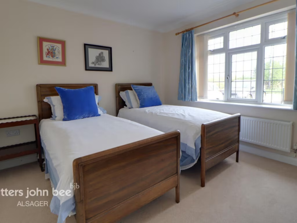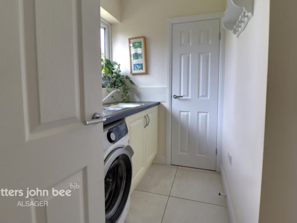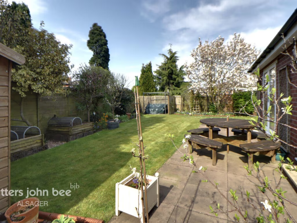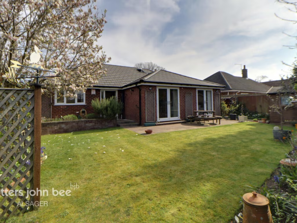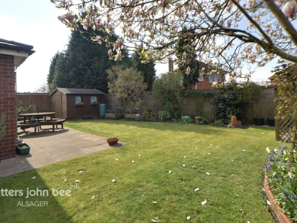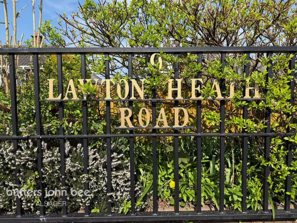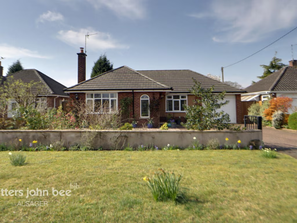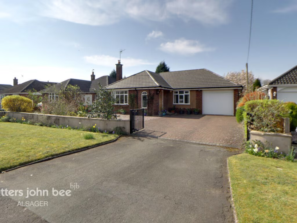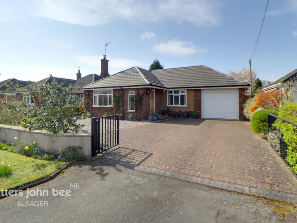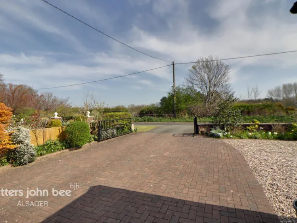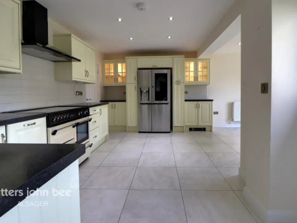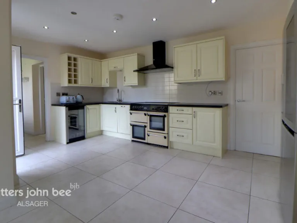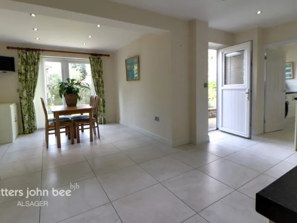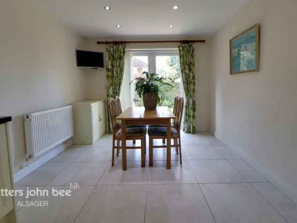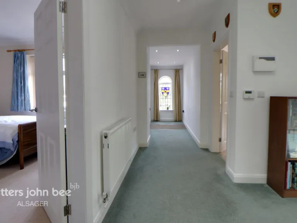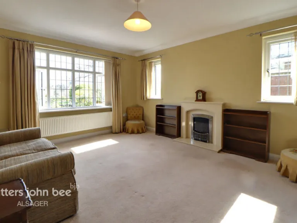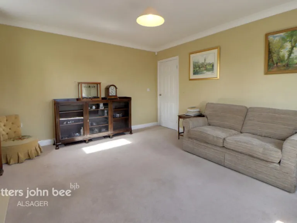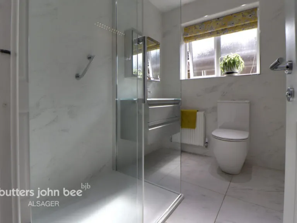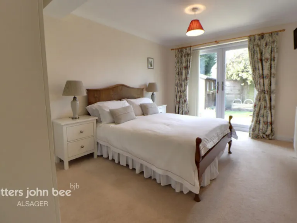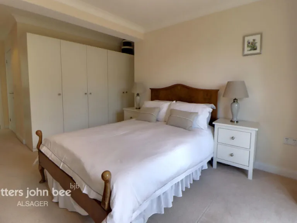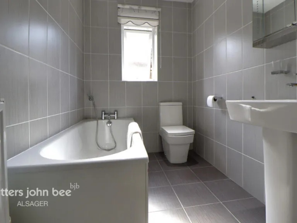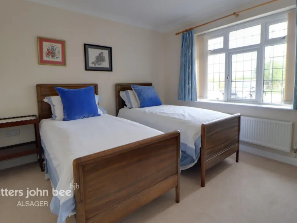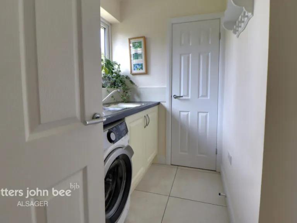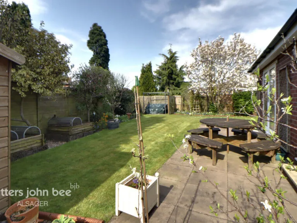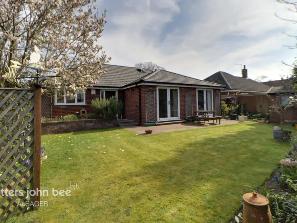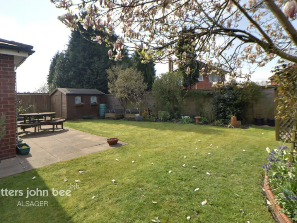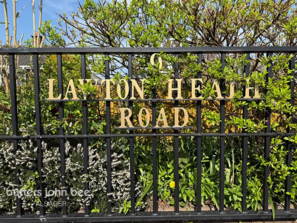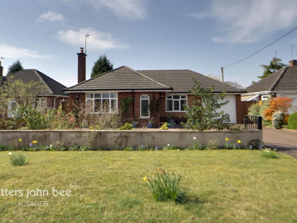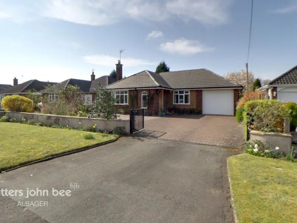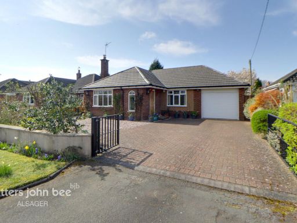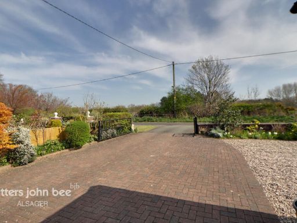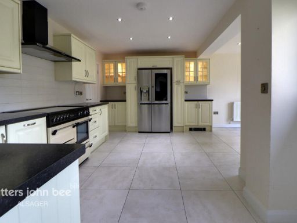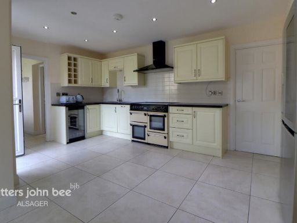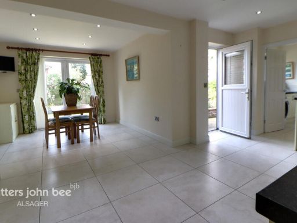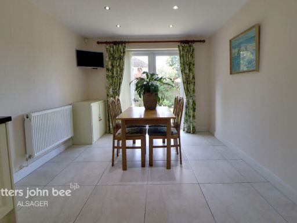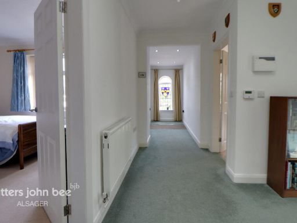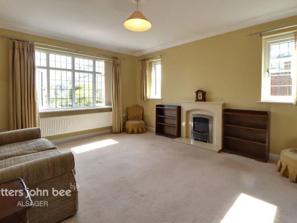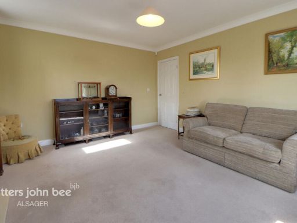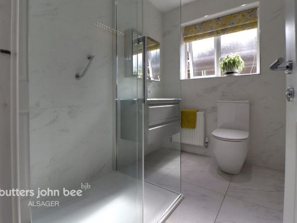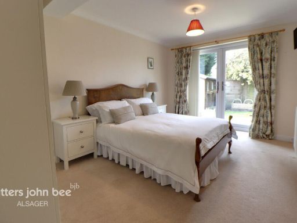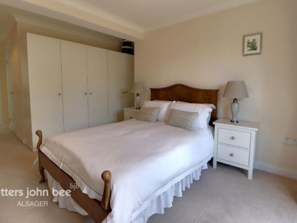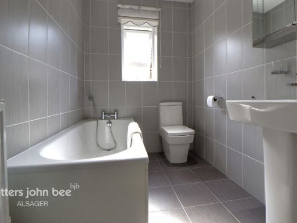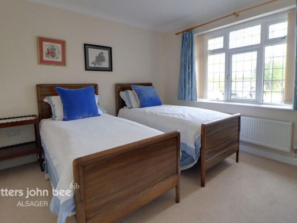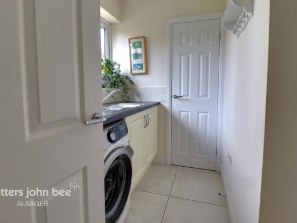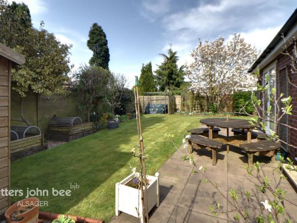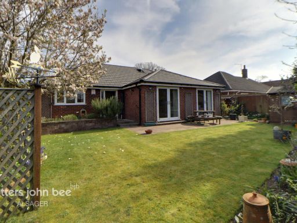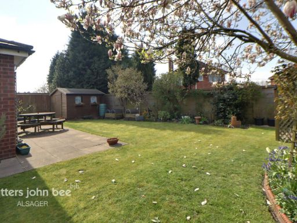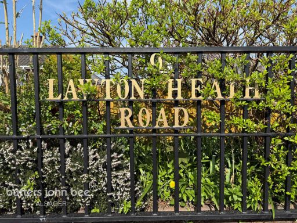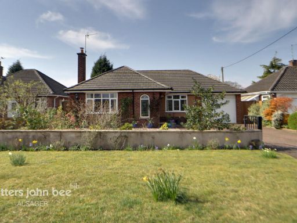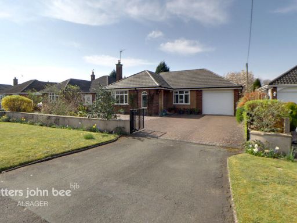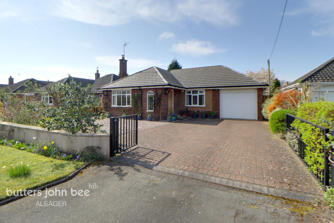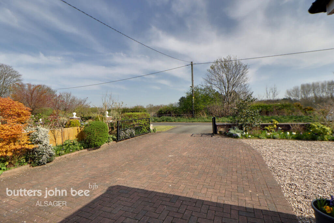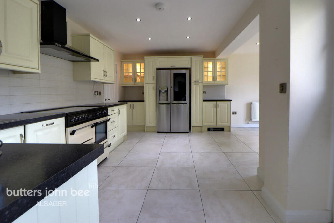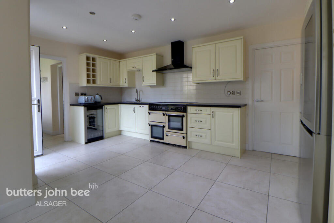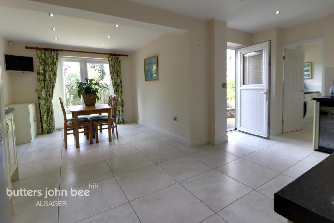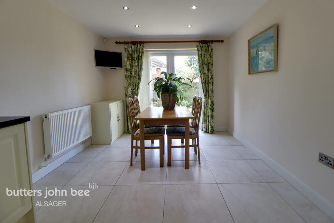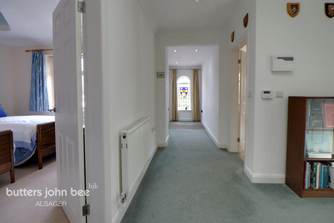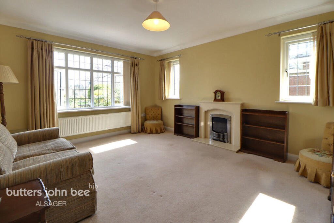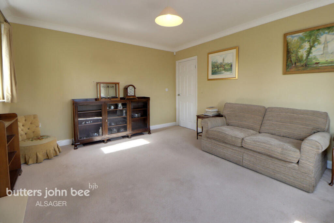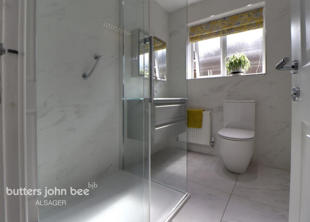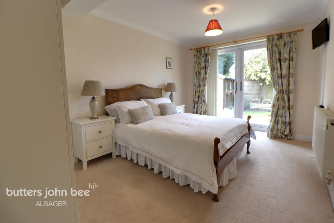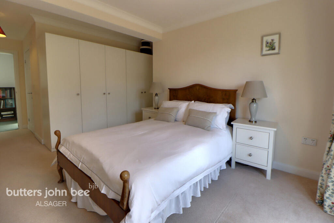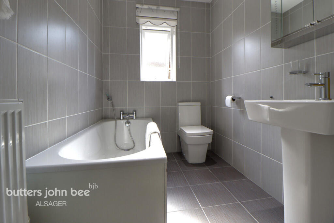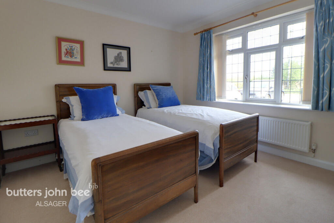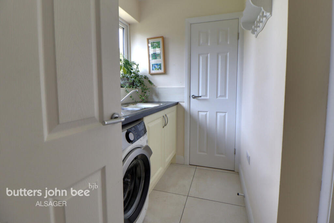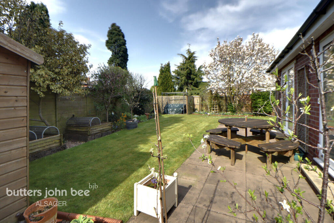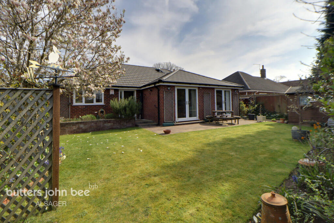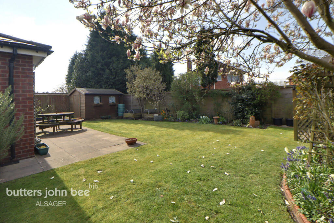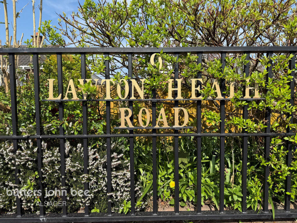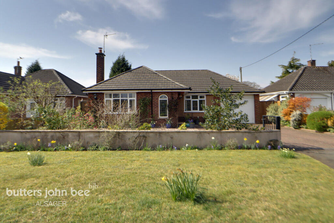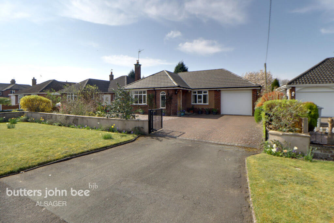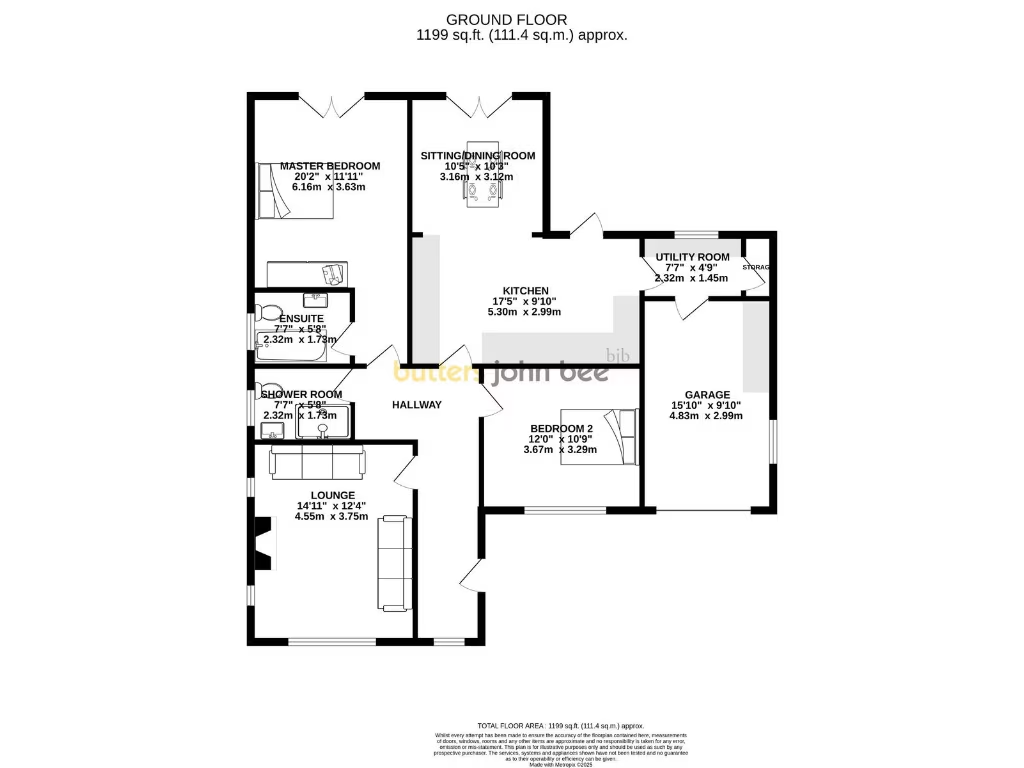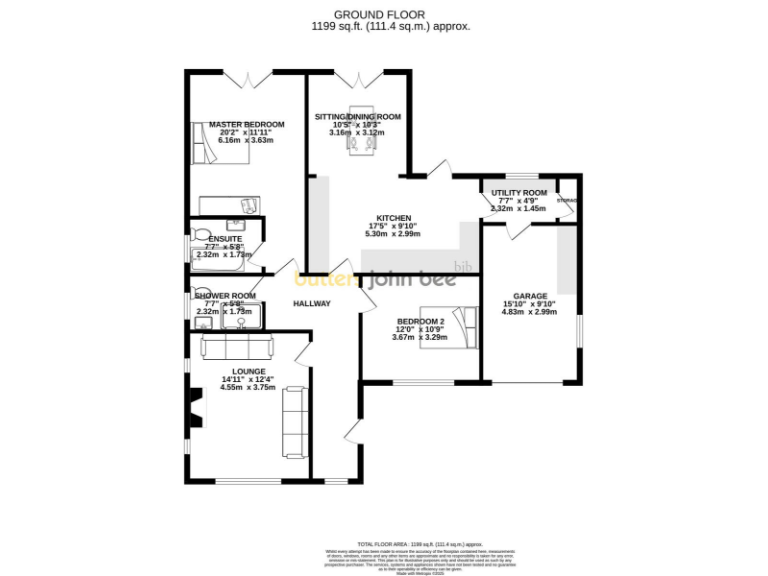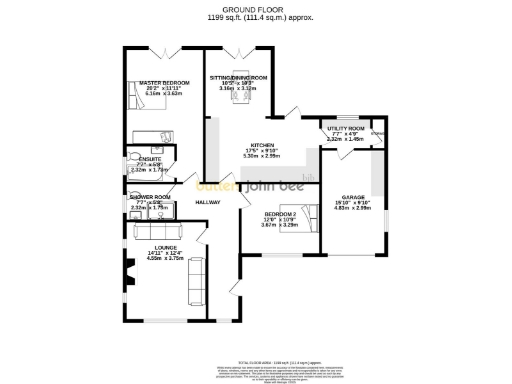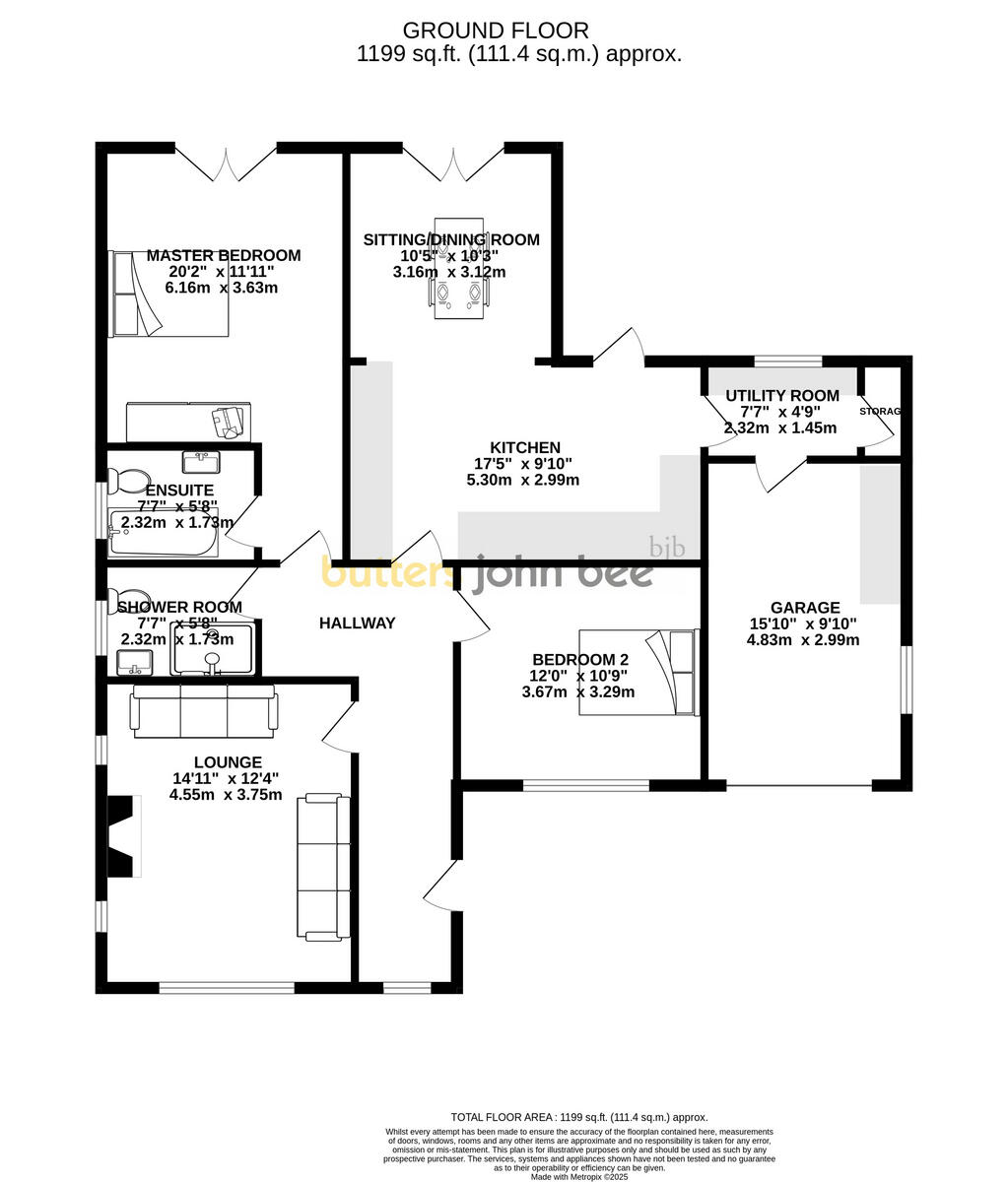Summary - 9 LAWTON HEATH ROAD CHURCH LAWTON STOKE-ON-TRENT ST7 3DR
2 bed 2 bath Detached Bungalow
Quiet country-lane bungalow with large garden and garage conversion potential.
Detached true bungalow on a large plot with field views to the front
No onward chain — ready for a quick sale
Master bedroom with en-suite and garden-facing doors
Planning permission granted to convert garage to living space
Large open-plan living-dining-kitchen and separate utility room
Private landscaped rear garden; not overlooked front or rear
Off-street parking for multiple vehicles on paved driveway
Slow broadband speeds locally; built 1930–1949 (older construction)
This detached true bungalow on Lawton Heath Road offers comfortable, single-level living in a quiet village setting — ideal for buyers looking to downsize without sacrificing space. Situated on a large plot with open field views to the front and a private landscaped rear garden, the house feels tucked away yet remains connected to nearby villages and amenities.
The layout is traditional and roomy: a generous living-dining area, a modern-style kitchen, two double bedrooms (master with en-suite) and a separate utility room. Integral garage has planning permission to convert to additional living space, offering straightforward potential to increase internal square footage without major planning hurdles.
Practical strengths include off-street parking for multiple cars, gas central heating with boiler and radiators, double glazing (install date unknown), freehold tenure and no onward chain. Note practical limitations too: broadband speeds are slow in the area, council tax is moderate, and the property dates from the 1930s–1940s which may mean some original elements remain.
Overall this property suits someone seeking low-maintenance, single-storey living in a semi-rural location with room to adapt the footprint. The combination of private gardens, planning permission for garage conversion and proximity to strong local schools makes it a compelling option for downsizers or buyers wanting long-term, adaptable accommodation.
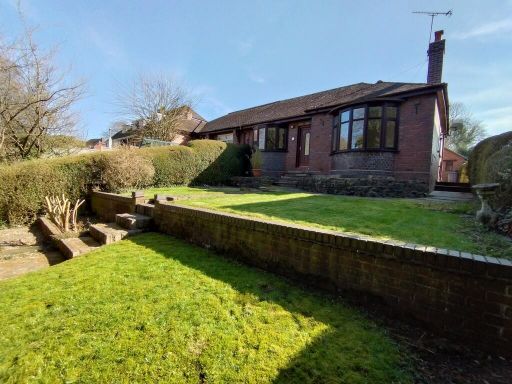 2 bedroom semi-detached bungalow for sale in Congleton Road North, Church Lawton, Stoke-on-Trent, ST7 — £275,000 • 2 bed • 1 bath • 839 ft²
2 bedroom semi-detached bungalow for sale in Congleton Road North, Church Lawton, Stoke-on-Trent, ST7 — £275,000 • 2 bed • 1 bath • 839 ft²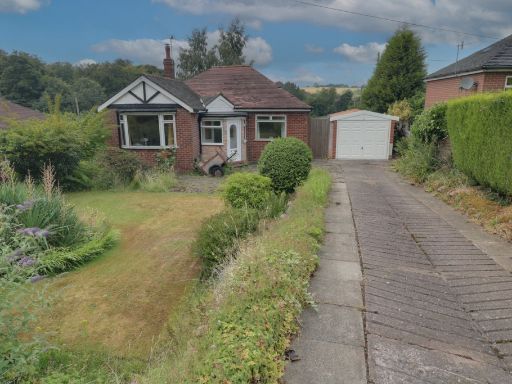 2 bedroom bungalow for sale in Northwood Lane, Clayton, Newcastle, ST5 — £280,000 • 2 bed • 1 bath • 650 ft²
2 bedroom bungalow for sale in Northwood Lane, Clayton, Newcastle, ST5 — £280,000 • 2 bed • 1 bath • 650 ft²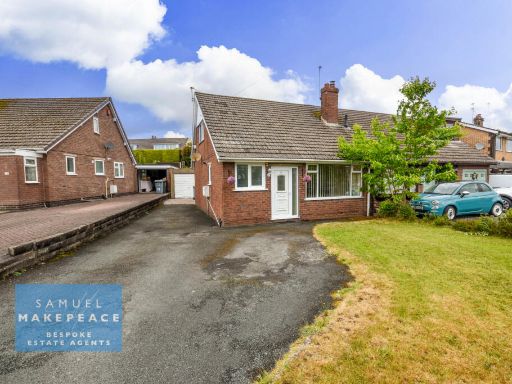 2 bedroom semi-detached house for sale in Brown Avenue, Church Lawton, Stoke-on-Trent, ST7 — £175,000 • 2 bed • 1 bath
2 bedroom semi-detached house for sale in Brown Avenue, Church Lawton, Stoke-on-Trent, ST7 — £175,000 • 2 bed • 1 bath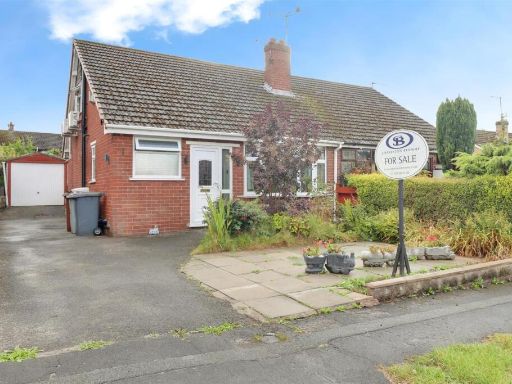 2 bedroom semi-detached house for sale in Woodgate Avenue, Church Lawton, ST7 — £230,000 • 2 bed • 1 bath • 827 ft²
2 bedroom semi-detached house for sale in Woodgate Avenue, Church Lawton, ST7 — £230,000 • 2 bed • 1 bath • 827 ft²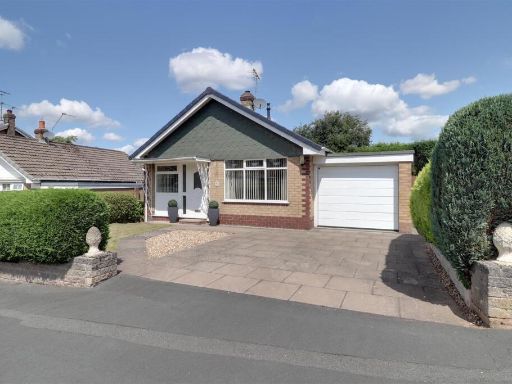 2 bedroom detached bungalow for sale in Grove Park Avenue, Church Lawton, ST7 — £230,000 • 2 bed • 1 bath • 756 ft²
2 bedroom detached bungalow for sale in Grove Park Avenue, Church Lawton, ST7 — £230,000 • 2 bed • 1 bath • 756 ft²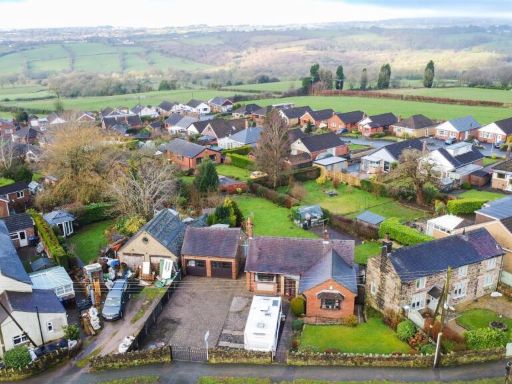 2 bedroom detached bungalow for sale in Church Road, Brown Edge, Staffordshire, ST6 — £335,000 • 2 bed • 1 bath • 914 ft²
2 bedroom detached bungalow for sale in Church Road, Brown Edge, Staffordshire, ST6 — £335,000 • 2 bed • 1 bath • 914 ft²