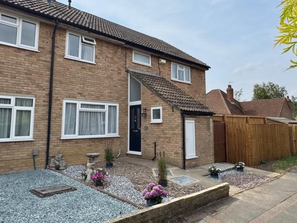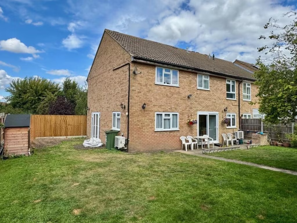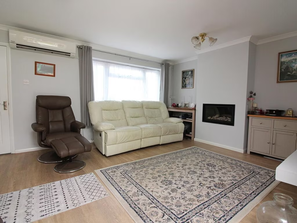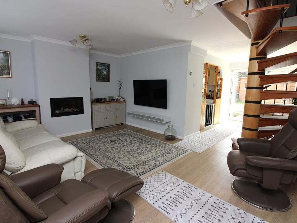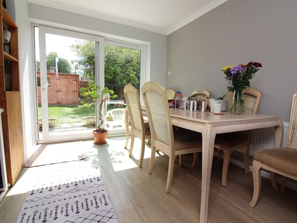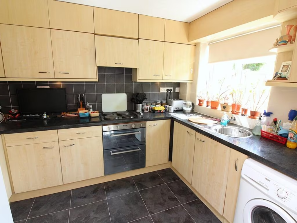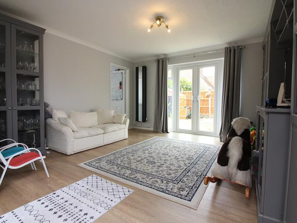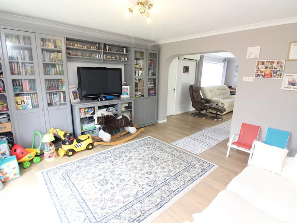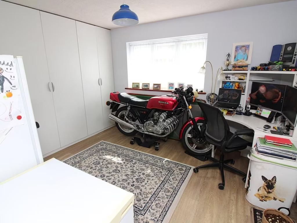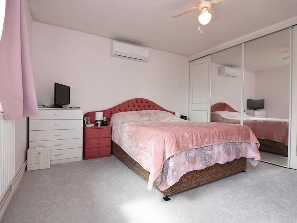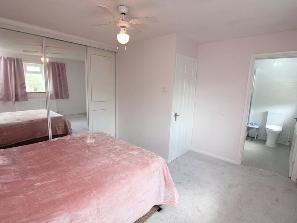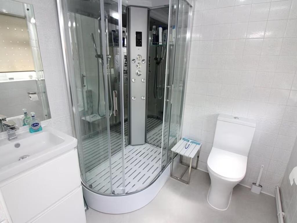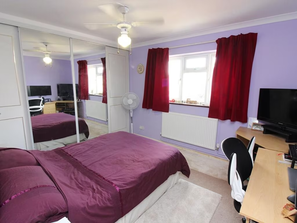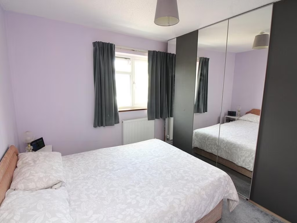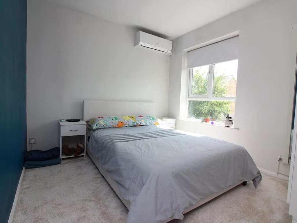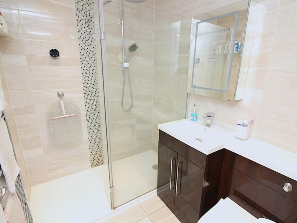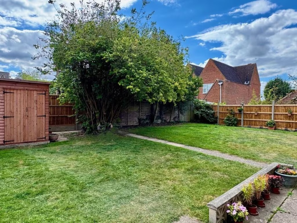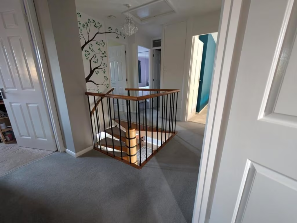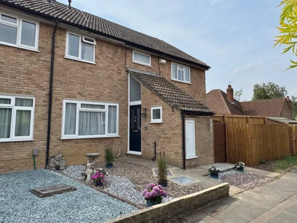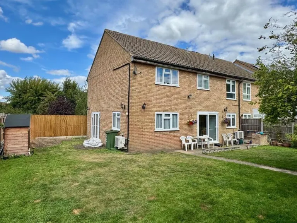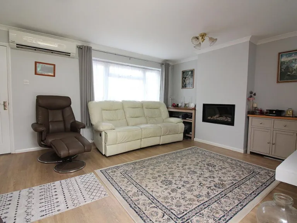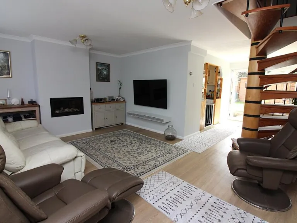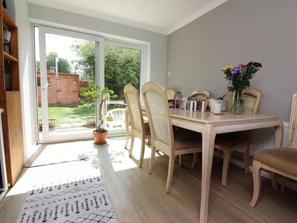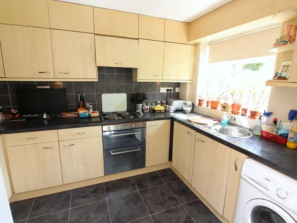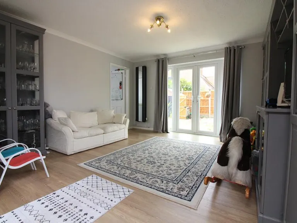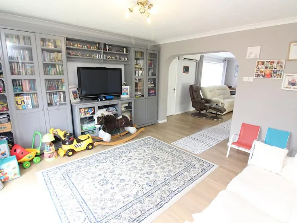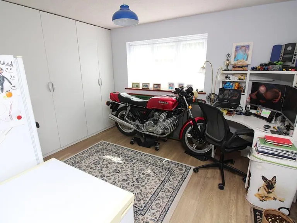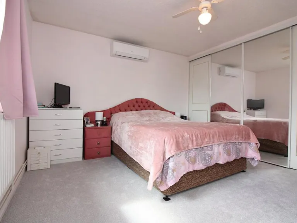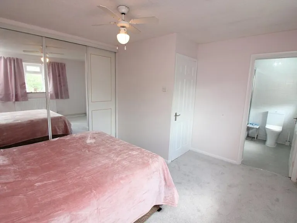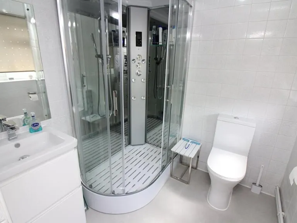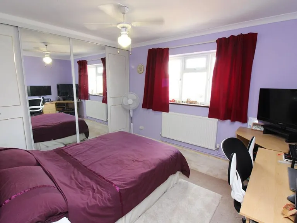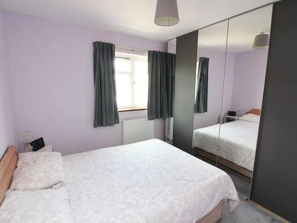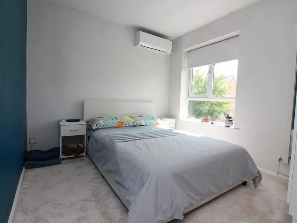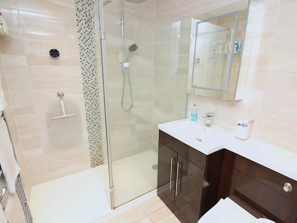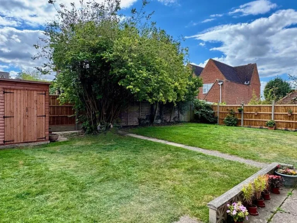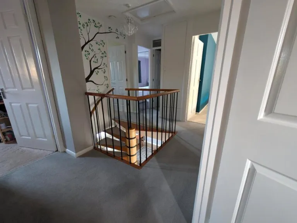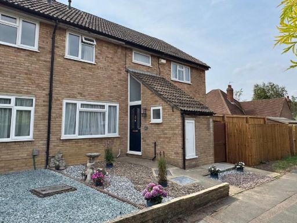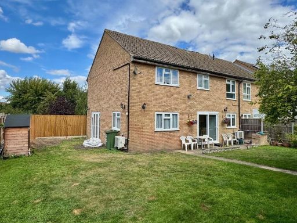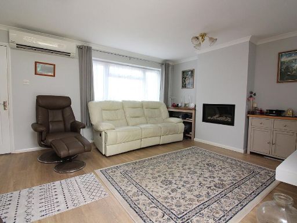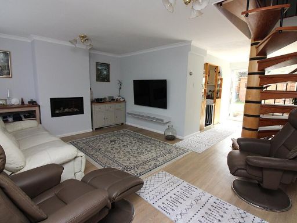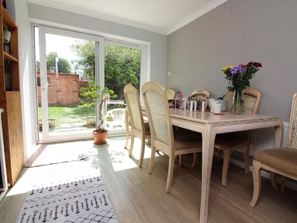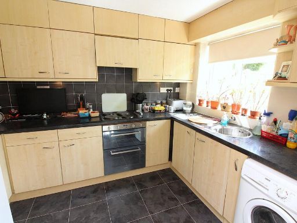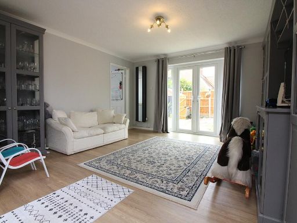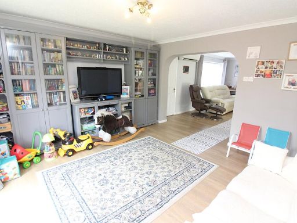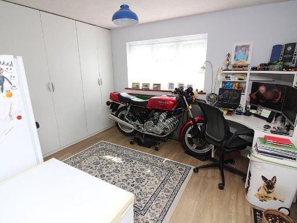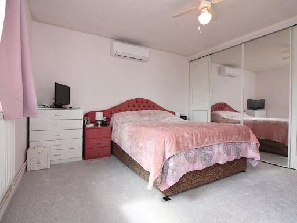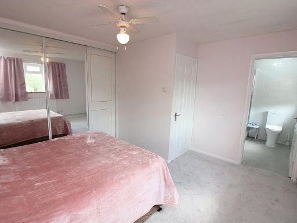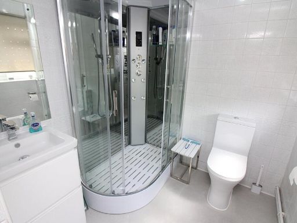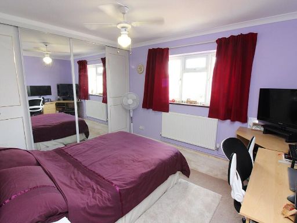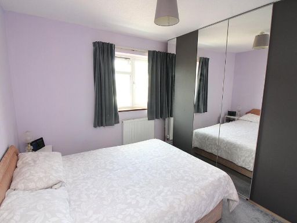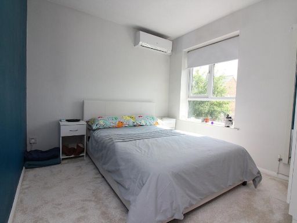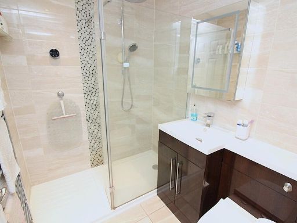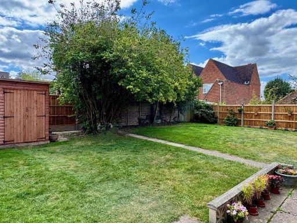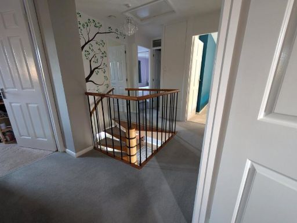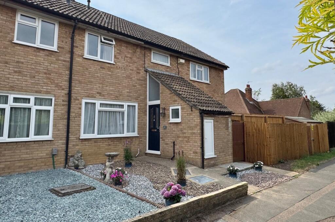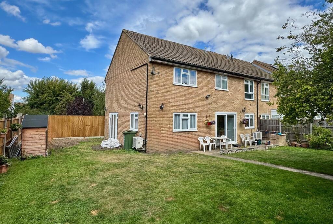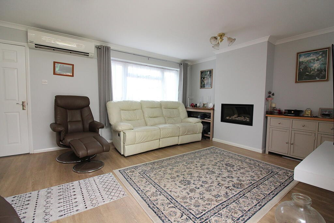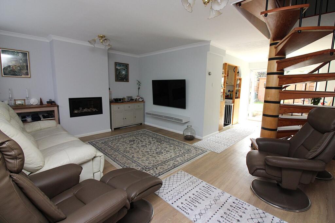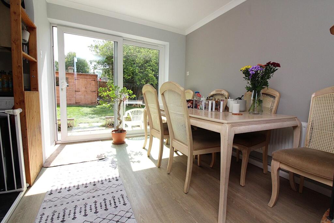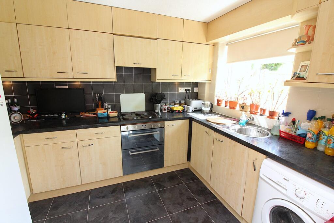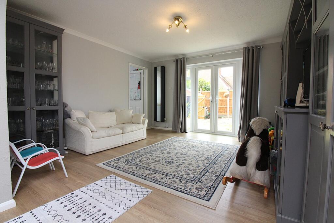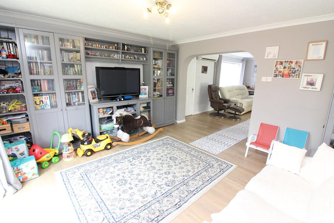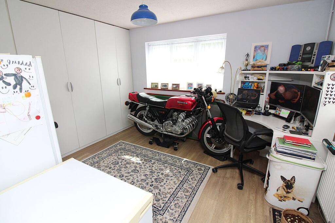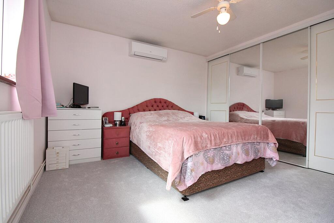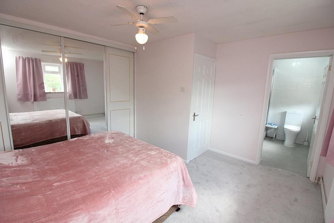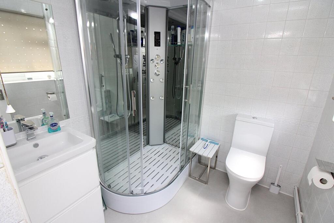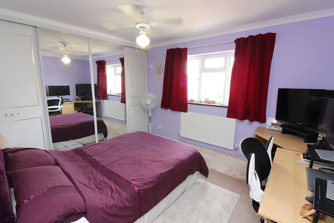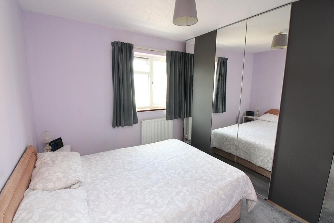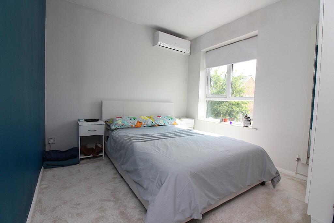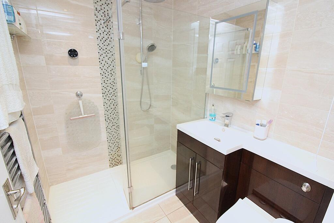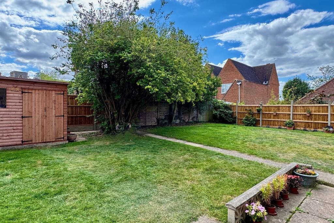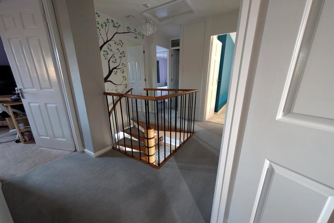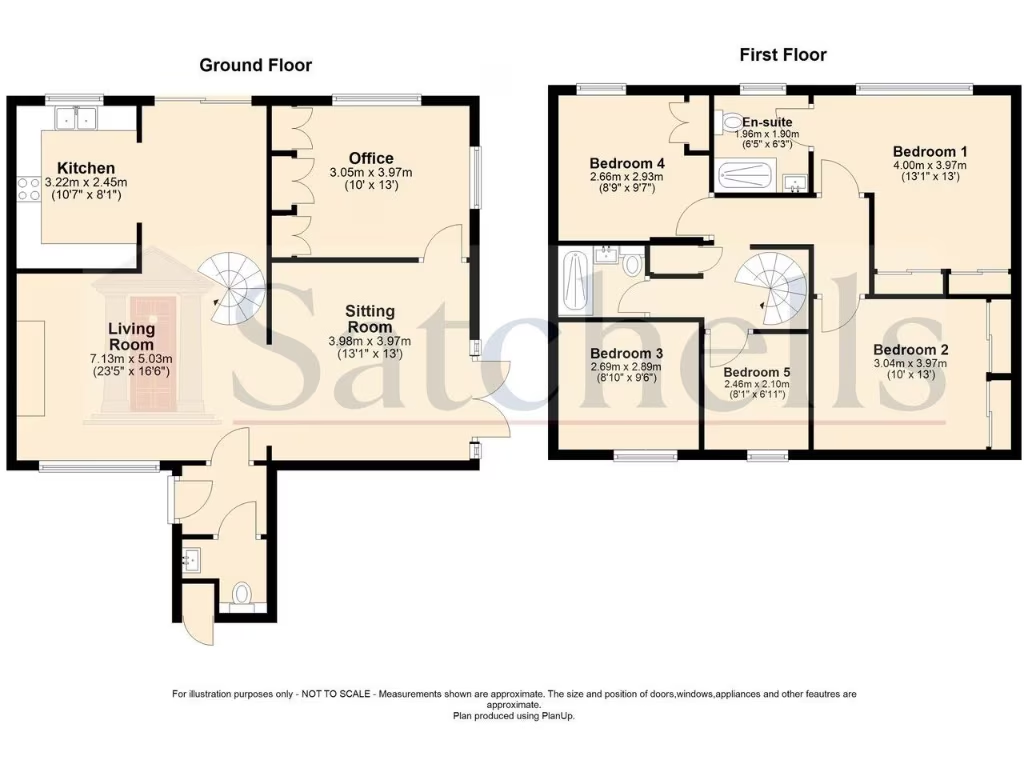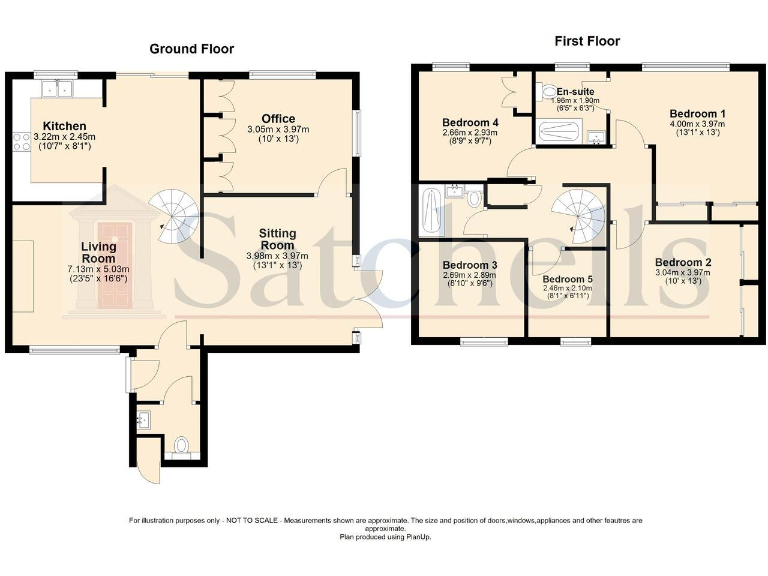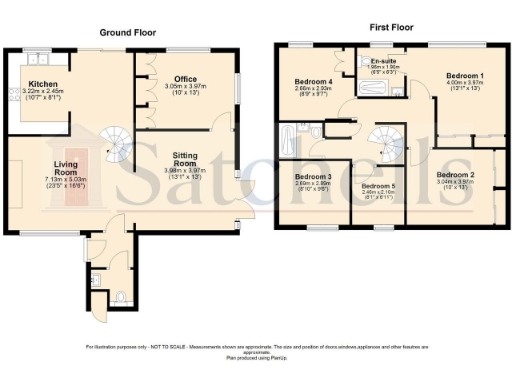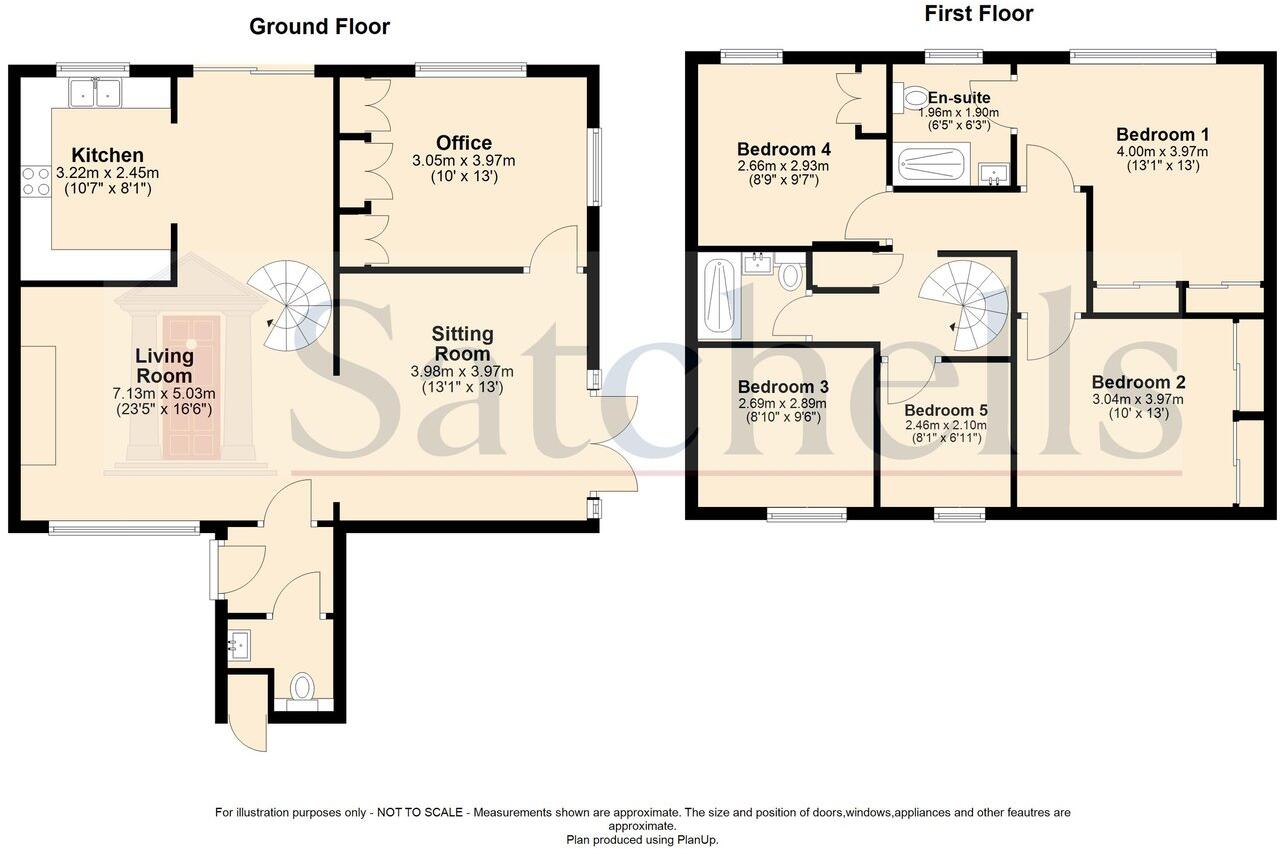Summary - 27 The Poplars SG15 6UW
5 bed 2 bath End of Terrace
Spacious family space with large garden and excellent commuter links.
Five generous bedrooms with principal en-suite
Large dual-aspect living room plus separate sitting room
Home office ideal for remote working
Much larger-than-average side and rear garden
Garage in nearby block; one additional parking space
EPC D; cavity walls without added insulation
Council tax Band C; mains gas heating and double glazing
Excellent location — short walk to mainline station
An extended five-bedroom end-terrace offering generous, flexible family living across 1,485 sq ft. The ground floor accommodates a large dual-aspect living room, separate sitting room, home office and refitted cloakroom — ideal for working from home and family life. The principal bedroom benefits from an en-suite shower, and four further bedrooms provide substantial space for children or guests.
Outside, the property sits on a larger-than-average plot for the street with a sizeable side-and-rear garden ideal for play, entertaining or future landscaping. A brick-built garage in a nearby block plus an additional parking space in front provide useful vehicle storage, although the garage is not immediately attached to the house.
Practical information: the home has double glazing and gas central heating via a boiler and radiators, and benefits from air conditioning. EPC is rated D and the cavity walls are as built with no retrofitted insulation noted — potential buyers should factor possible energy-efficiency improvements into future plans. Council tax is band C.
Positioned within walking distance of the mainline station and with quick access to the A507 and A1(M), this house suits families wanting good commuter links, excellent local schools and a peaceful town-fringe setting. The property is presented well but offers clear scope for modernisation and energy upgrades to add value.
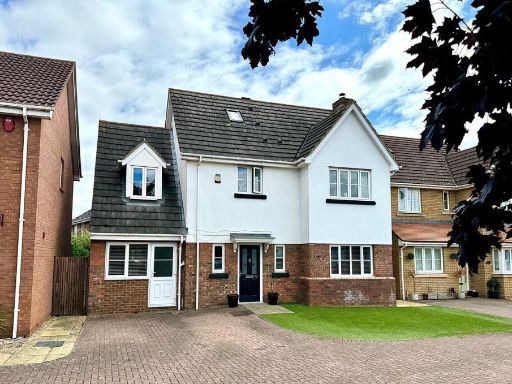 5 bedroom detached house for sale in Bedford Road, Henlow, SG16 — £600,000 • 5 bed • 3 bath • 1238 ft²
5 bedroom detached house for sale in Bedford Road, Henlow, SG16 — £600,000 • 5 bed • 3 bath • 1238 ft²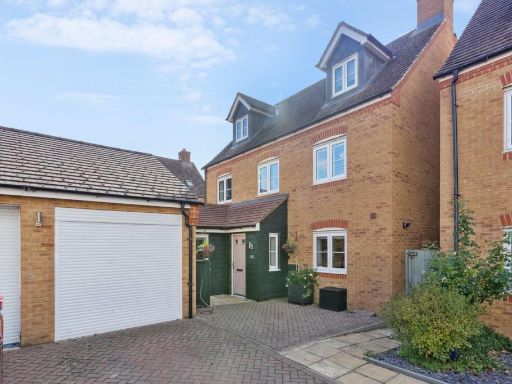 5 bedroom detached house for sale in Garfield, Langford, Biggleswade, SG18 — £650,000 • 5 bed • 3 bath • 2000 ft²
5 bedroom detached house for sale in Garfield, Langford, Biggleswade, SG18 — £650,000 • 5 bed • 3 bath • 2000 ft²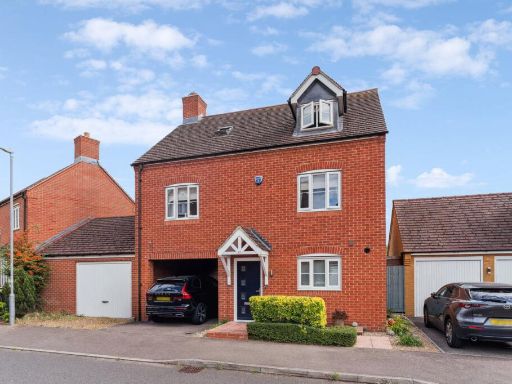 4 bedroom detached house for sale in Garfield, Langford, Biggleswade, SG18 — £525,000 • 4 bed • 2 bath • 1432 ft²
4 bedroom detached house for sale in Garfield, Langford, Biggleswade, SG18 — £525,000 • 4 bed • 2 bath • 1432 ft²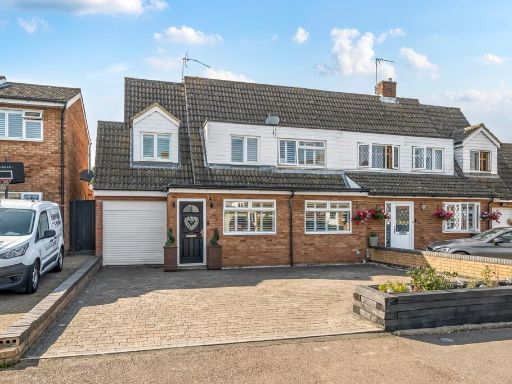 4 bedroom semi-detached house for sale in Chase Close, Arlesey, SG15 — £525,000 • 4 bed • 2 bath • 1560 ft²
4 bedroom semi-detached house for sale in Chase Close, Arlesey, SG15 — £525,000 • 4 bed • 2 bath • 1560 ft²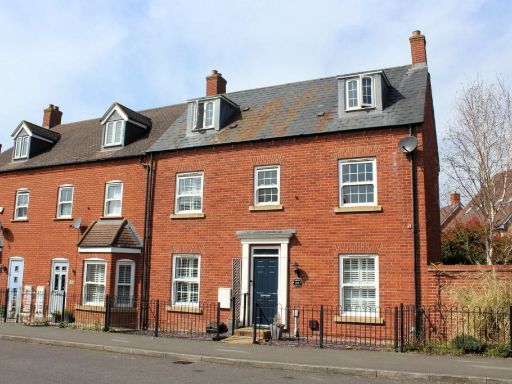 5 bedroom end of terrace house for sale in Valerian Way, Stotfold, Hitchin, SG5 — £485,000 • 5 bed • 3 bath • 1188 ft²
5 bedroom end of terrace house for sale in Valerian Way, Stotfold, Hitchin, SG5 — £485,000 • 5 bed • 3 bath • 1188 ft²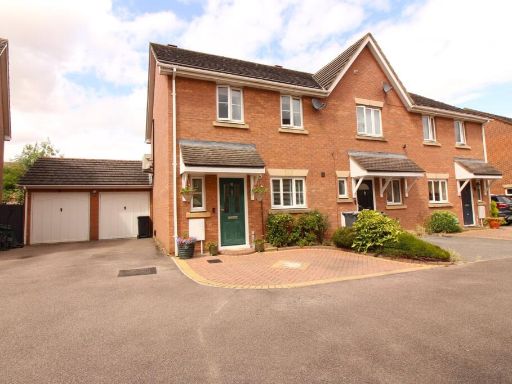 3 bedroom end of terrace house for sale in Jubilee Close, Henlow, SG16 — £375,000 • 3 bed • 1 bath • 832 ft²
3 bedroom end of terrace house for sale in Jubilee Close, Henlow, SG16 — £375,000 • 3 bed • 1 bath • 832 ft²