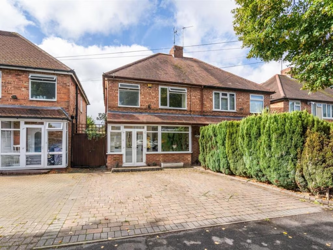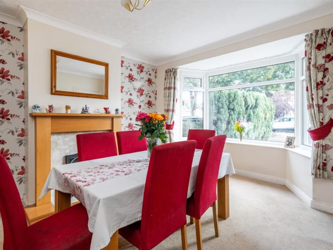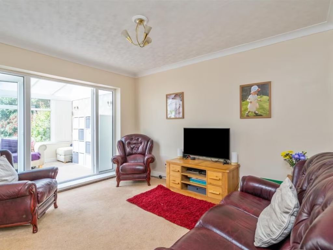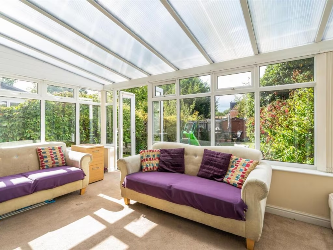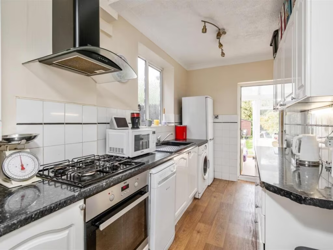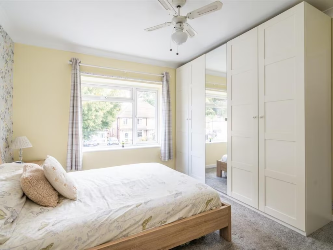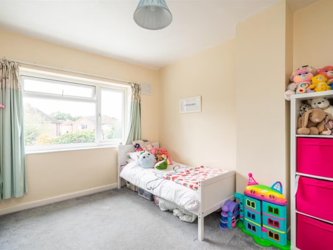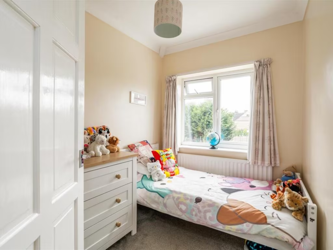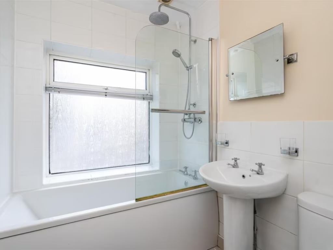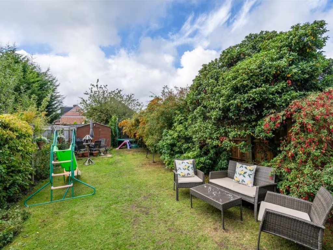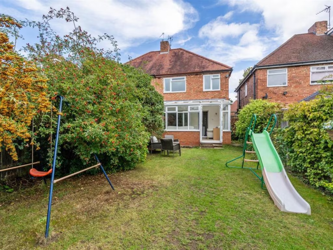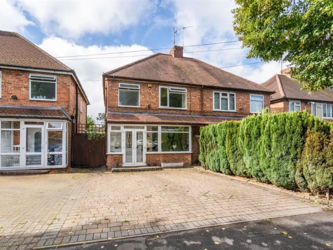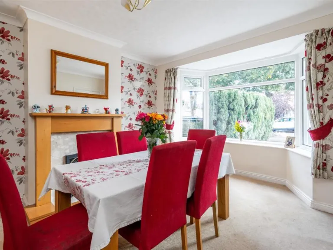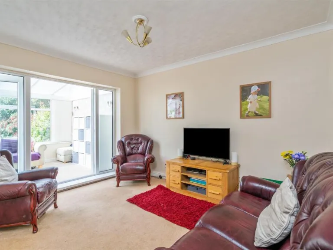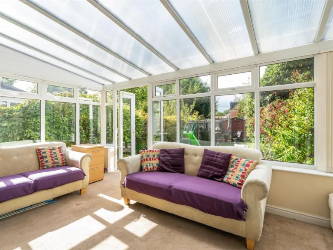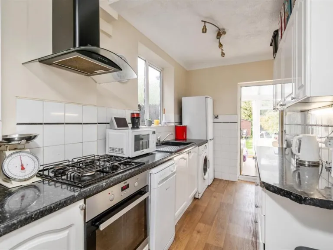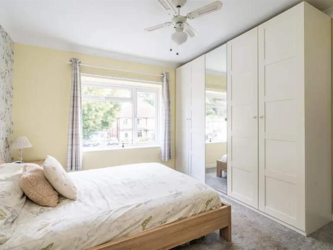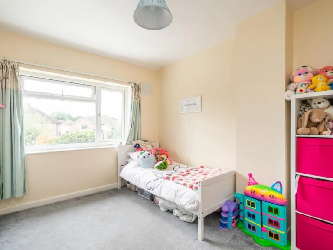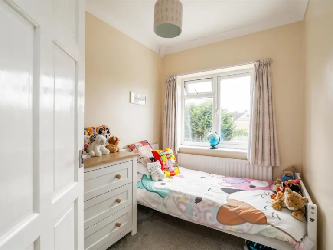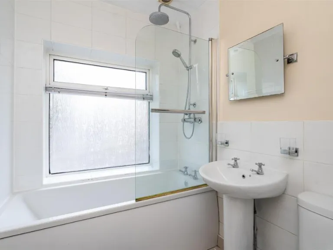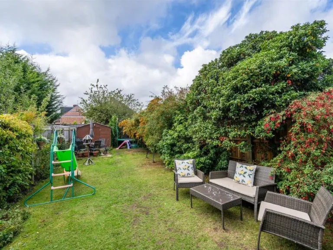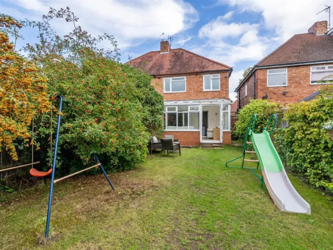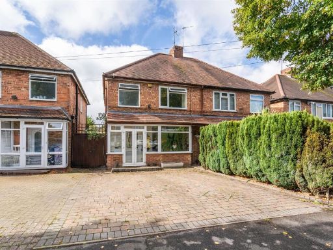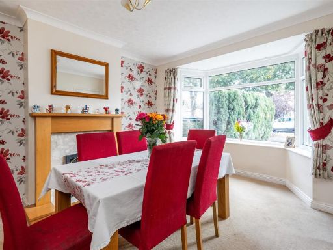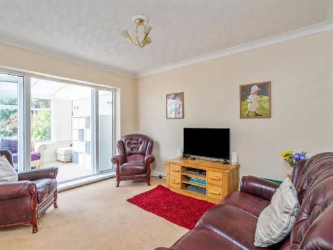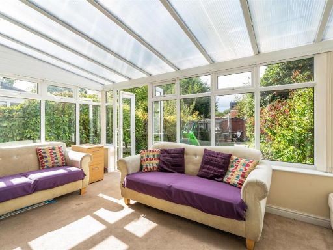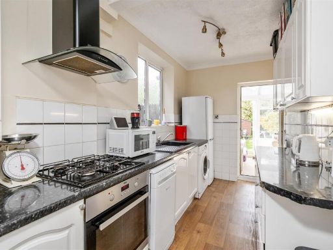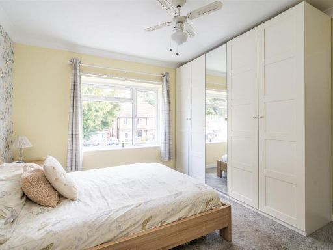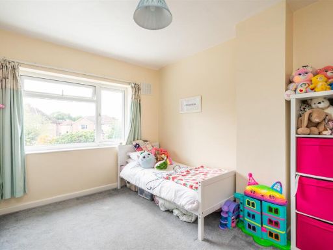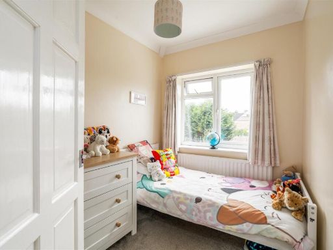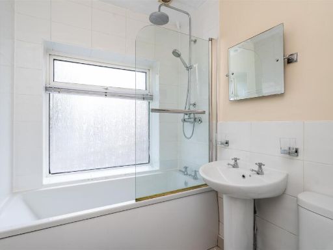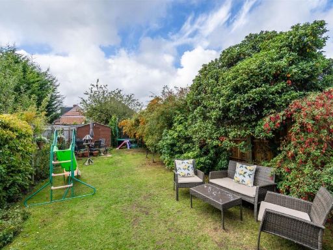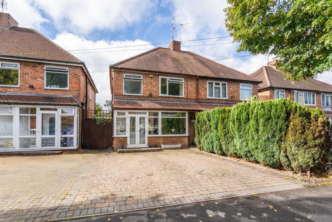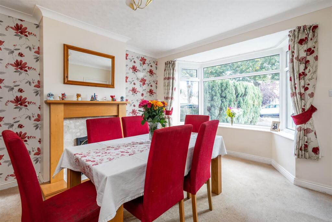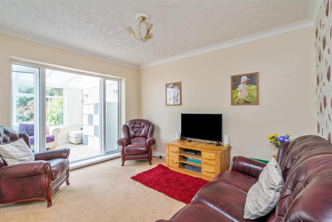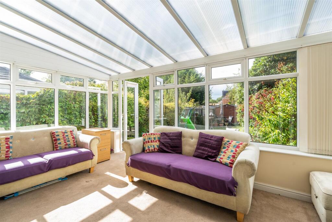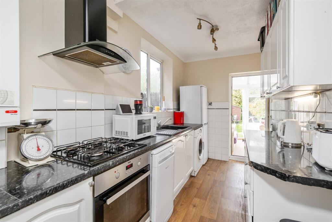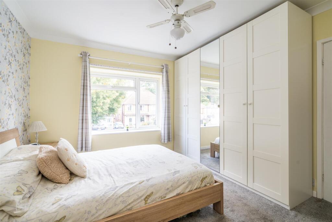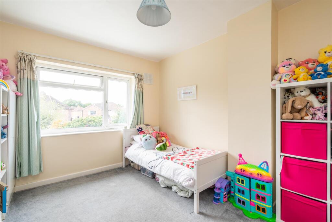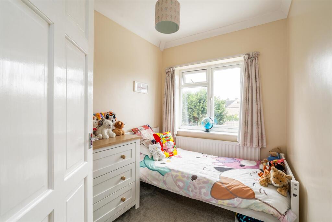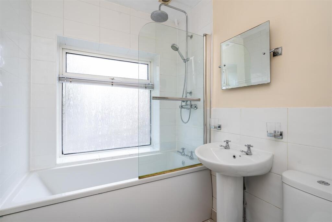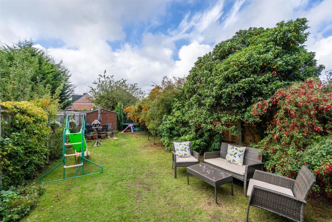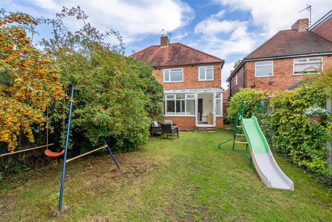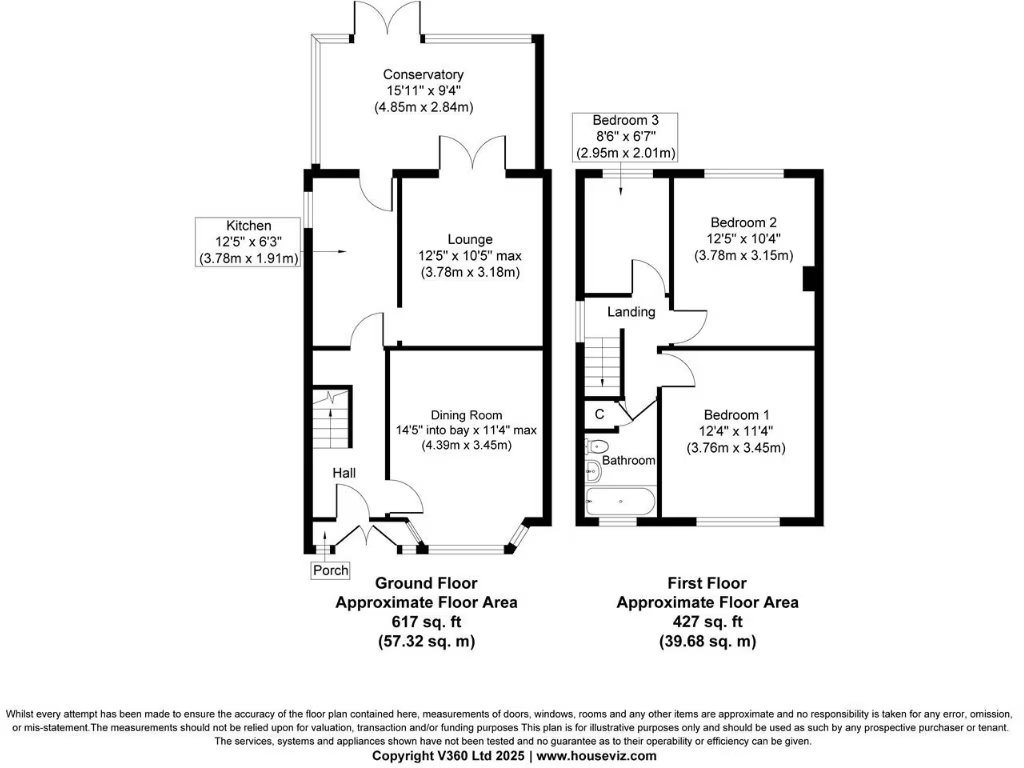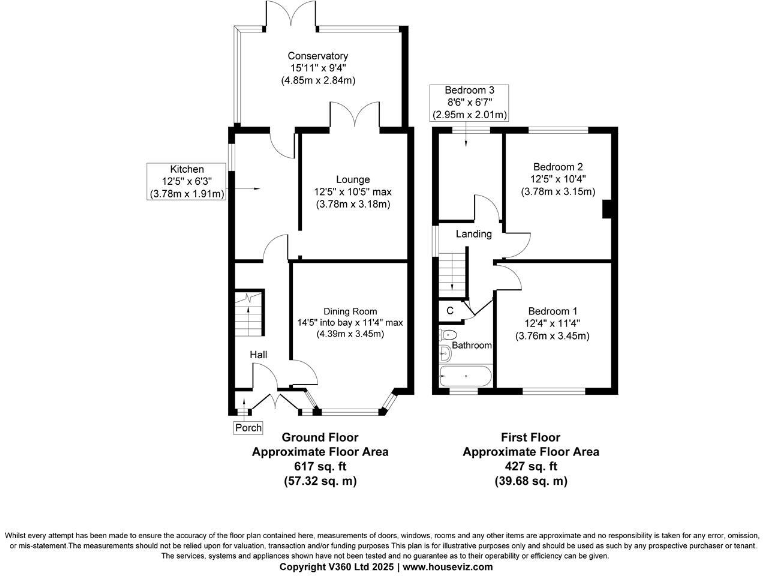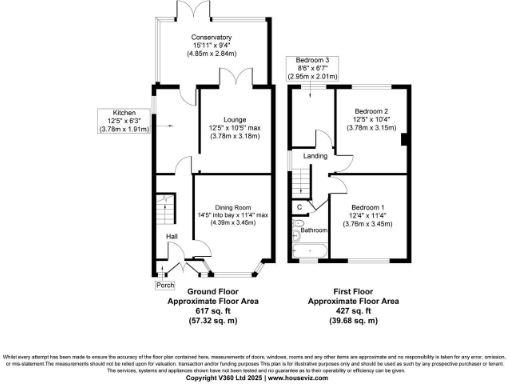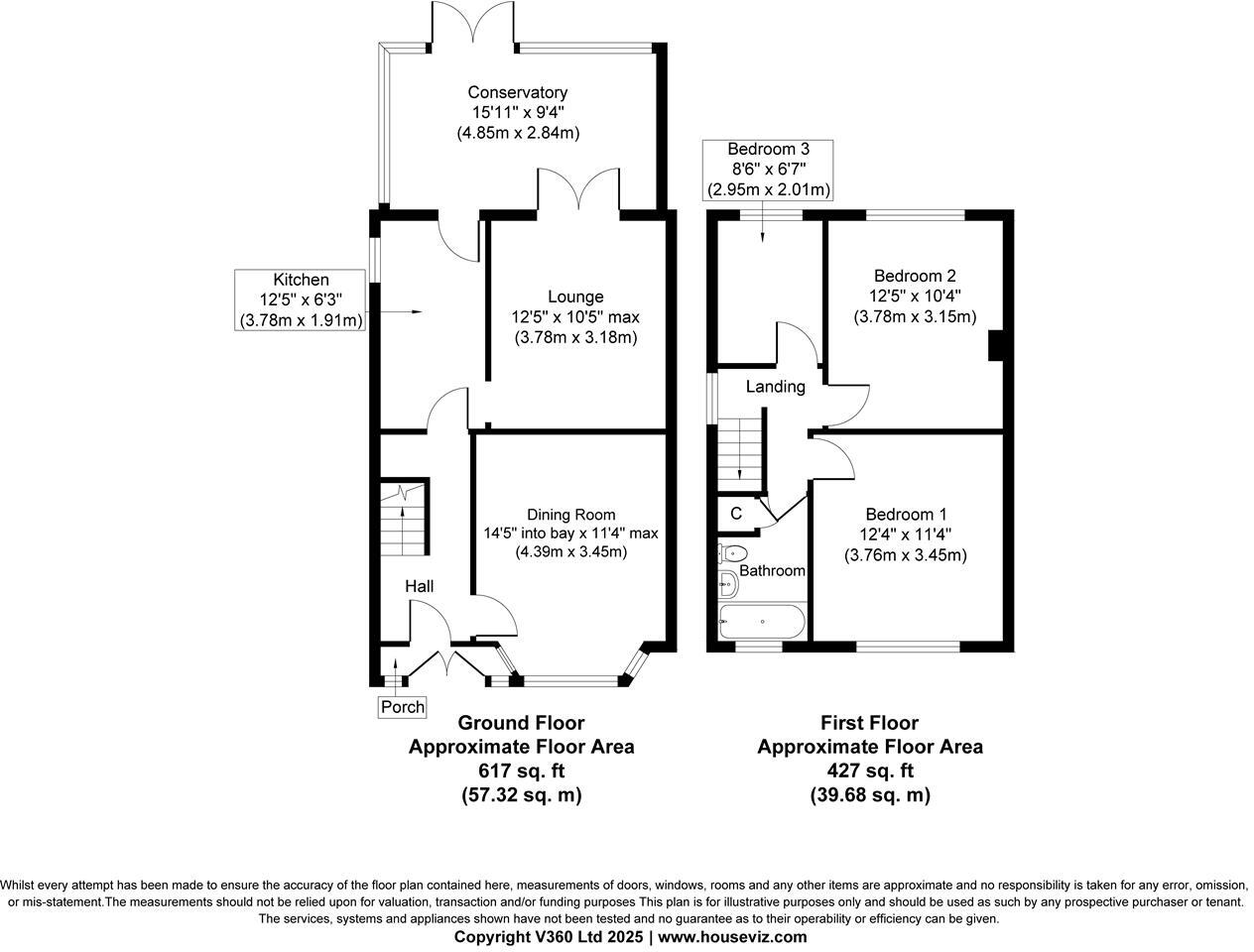Summary - 55 HURDIS ROAD SHIRLEY SOLIHULL B90 2DW
3 bed 1 bath Semi-Detached
Three-bedroom family home with conservatory, driveway and sunny south‑west garden..
3 bedrooms including two doubles and one single/nursery-sized room
South‑west facing private garden, good afternoon sun
Driveway parking for two cars with gated side access
Through lounge with conservatory adds flexible living space
Galley kitchen with fitted units; space for appliances
Solid brick construction; likely no wall insulation (buyer to verify)
Single family bathroom only; scope for modernisation/extension
Fast broadband and excellent mobile signal; M42 access nearby
This well-proportioned semi-detached house on Hurdis Road is geared to growing families wanting straightforward space and a sunny private garden. The house offers two reception rooms, a conservatory and three bedrooms across two floors — comfortable everyday living with scope to modernise and personalise. The south‑west facing rear garden is a standout for afternoon sun and family use.
The ground floor layout includes a bay‑windowed dining room, a lounge that opens into the conservatory and a galley‑style kitchen with room for essential appliances. Upstairs are two good double bedrooms and a smaller third room suitable as a nursery or home office, served by a single family bathroom. The property is built in solid brick and retains character features such as a fireplace in the dining room.
Practical strengths include off‑street parking for two cars, mains gas central heating with boiler and radiators, excellent mobile signal and very fast broadband — useful for home working. The house sits in a convenient spot for Shirley town centre, local schools (including highly regarded options nearby) and easy access to the M42 motorway.
Notable considerations are that parts of the property will benefit from modernisation to meet contemporary standards; the walls are likely solid brick with no added cavity insulation and the double glazing install date is unknown. There is one family bathroom only. Prospective buyers should check planning and building‑regulation history for any past works and verify services at point of offer.
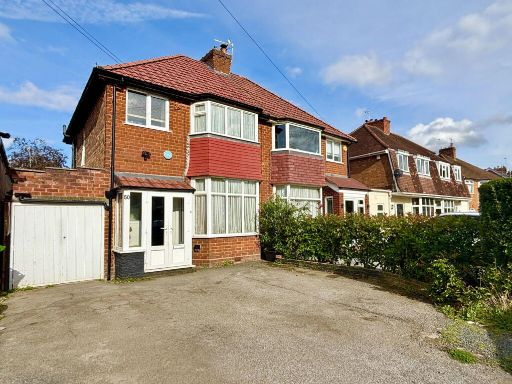 3 bedroom semi-detached house for sale in Hurdis Road, Shirley, B90 — £330,000 • 3 bed • 2 bath • 1092 ft²
3 bedroom semi-detached house for sale in Hurdis Road, Shirley, B90 — £330,000 • 3 bed • 2 bath • 1092 ft²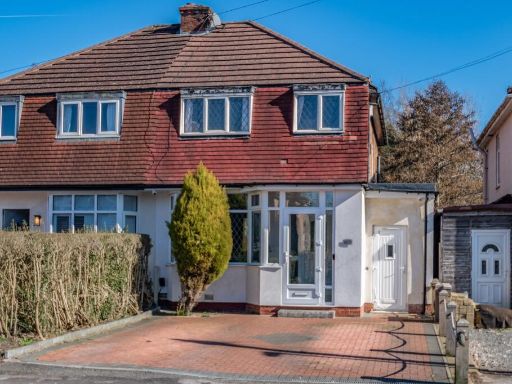 3 bedroom semi-detached house for sale in Hurdis Road, Shirley, Solihull, West Midlands, B90 — £390,000 • 3 bed • 1 bath • 1009 ft²
3 bedroom semi-detached house for sale in Hurdis Road, Shirley, Solihull, West Midlands, B90 — £390,000 • 3 bed • 1 bath • 1009 ft²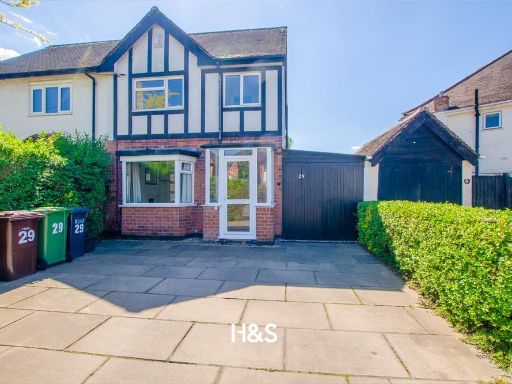 3 bedroom house for sale in Hurdis Road, Shirley, Solihull, B90 — £334,950 • 3 bed • 1 bath • 786 ft²
3 bedroom house for sale in Hurdis Road, Shirley, Solihull, B90 — £334,950 • 3 bed • 1 bath • 786 ft²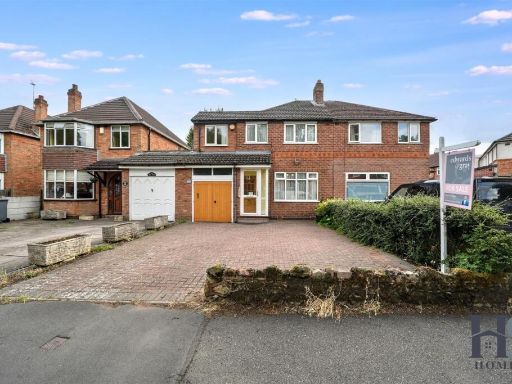 3 bedroom semi-detached house for sale in Hurdis Road, Shirley, B90 — £325,000 • 3 bed • 1 bath • 1225 ft²
3 bedroom semi-detached house for sale in Hurdis Road, Shirley, B90 — £325,000 • 3 bed • 1 bath • 1225 ft²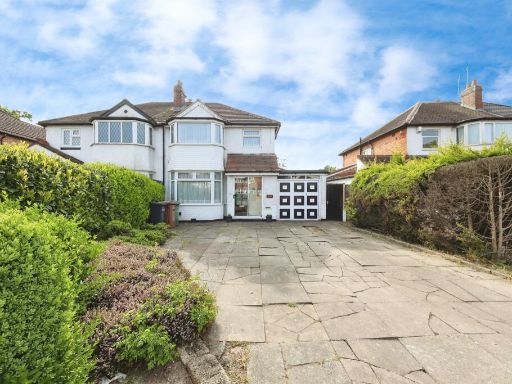 3 bedroom semi-detached house for sale in Haslucks Green Road, Shirley, Solihull, B90 — £325,000 • 3 bed • 1 bath • 1048 ft²
3 bedroom semi-detached house for sale in Haslucks Green Road, Shirley, Solihull, B90 — £325,000 • 3 bed • 1 bath • 1048 ft²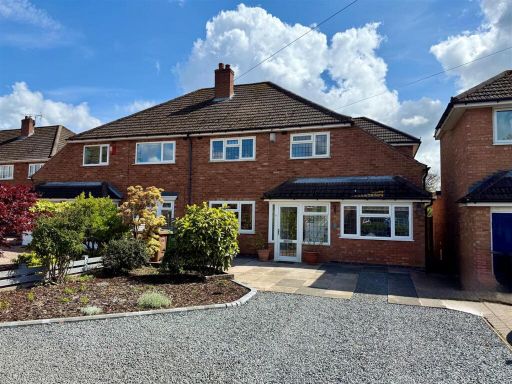 4 bedroom semi-detached house for sale in Neville Road, Shirley, Solihull, B90 — £499,950 • 4 bed • 1 bath • 1117 ft²
4 bedroom semi-detached house for sale in Neville Road, Shirley, Solihull, B90 — £499,950 • 4 bed • 1 bath • 1117 ft²