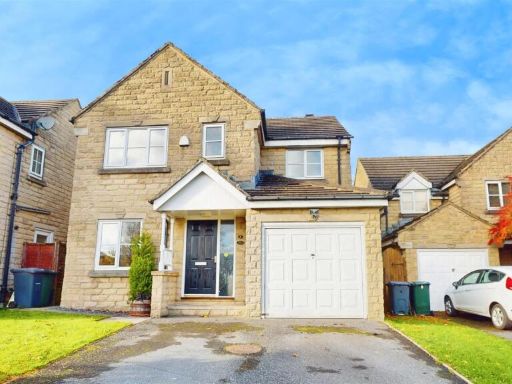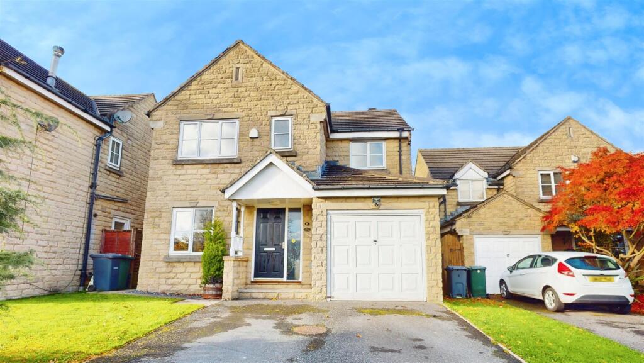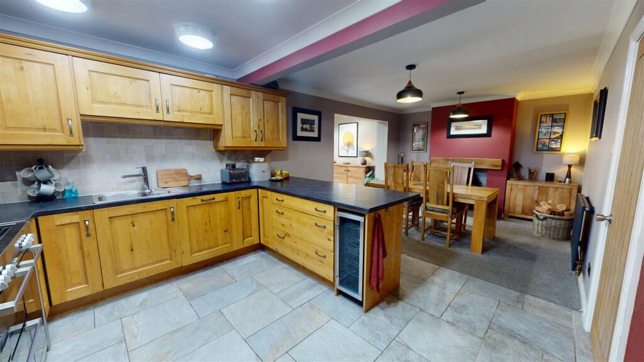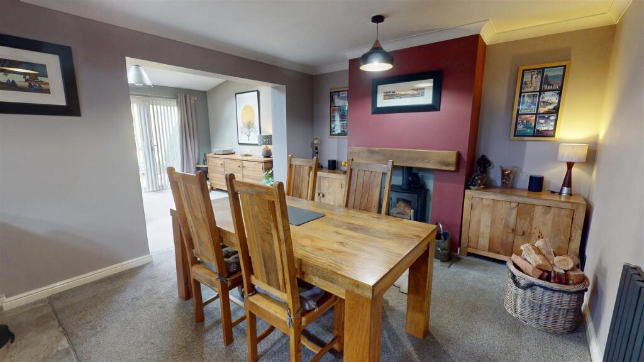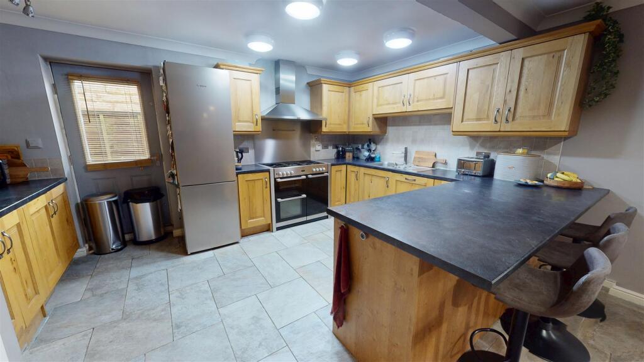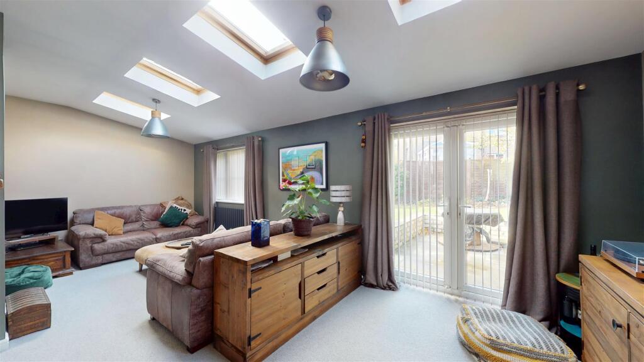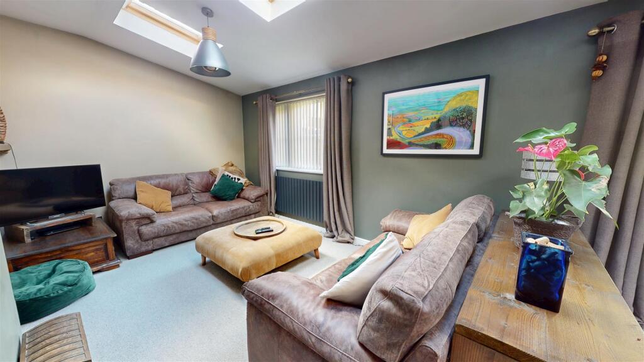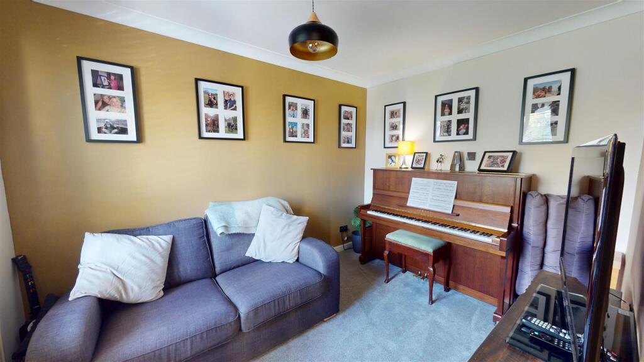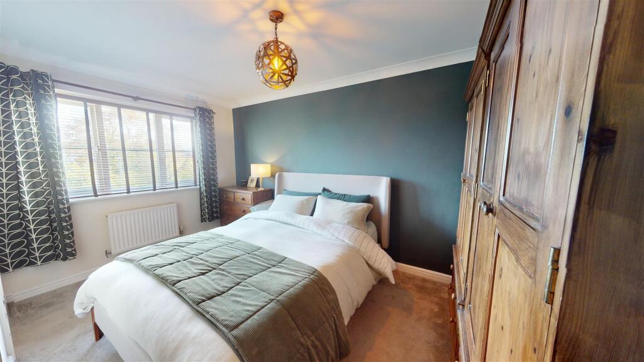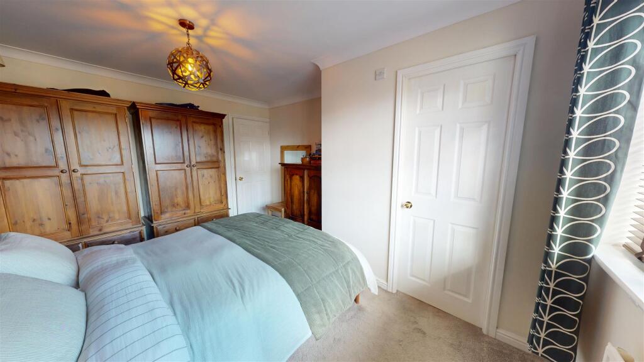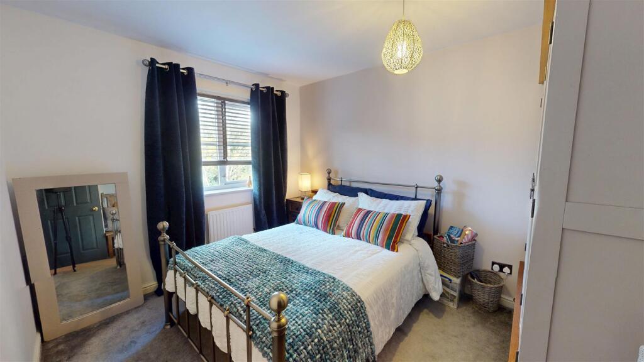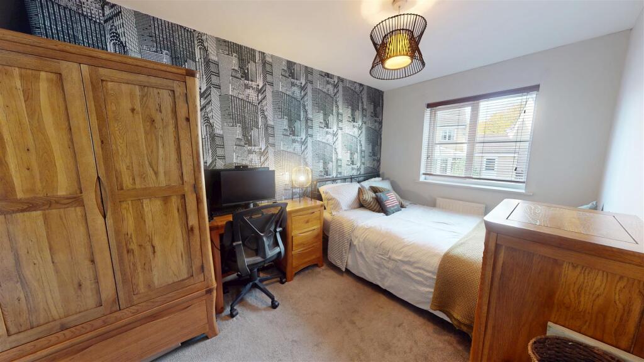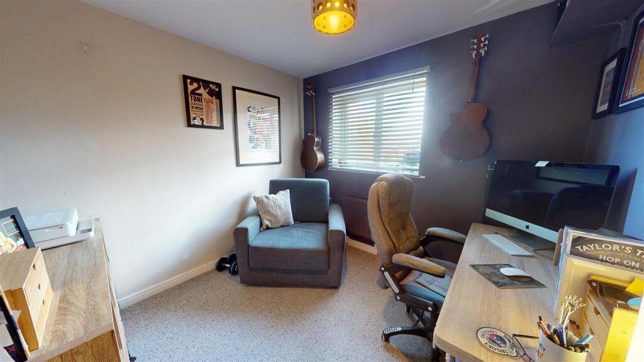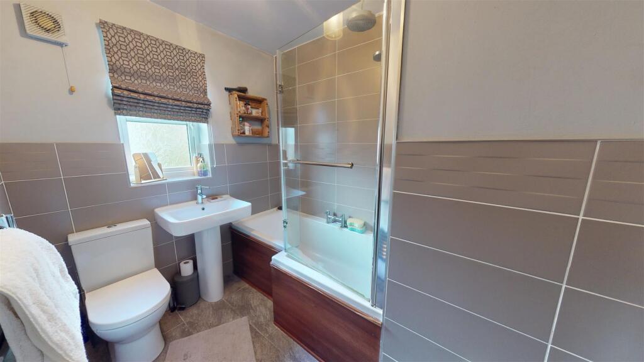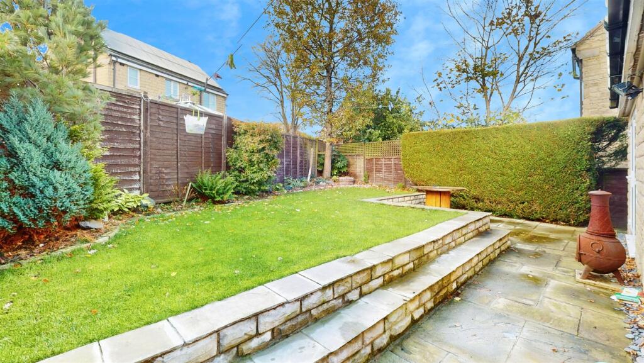Summary - 6 PUFFIN CLOSE BRADFORD BD6 3XZ
4 bed 2 bath Detached
Extended family house with garage, parking and nearby schools in a quiet setting.
Extended rear with bright double living room and four rooflights.|Open-plan dining kitchen with breakfast bar and wood-burning stove.|Master bedroom with en-suite; three further double bedrooms.|Front snug/office could act as fifth bedroom if needed.|Double driveway and single garage with power and storage.|Low-maintenance rear garden with good privacy and communal green outlook.|Cavity walls assumed uninsulated — potential energy upgrade costs.|Area records above-average crime; council tax above average.
This extended four-bedroom detached house sits at the end of a quiet cul-de-sac and is aimed at growing families seeking flexible space. The rear extension creates a bright double living area with four rooflights and double doors to a low-maintenance garden. An open-plan kitchen/diner with a breakfast bar and wood-burning stove forms the social heart of the home.
Accommodation includes a generous master bedroom with en-suite, three further double bedrooms and a versatile front snug currently used as an office which could serve as a fifth bedroom if required. Practical features include a single garage with power, a double driveway and fast broadband with excellent mobile signal. The property is within walking distance of several primary schools and enjoys a green outlook and good privacy from neighbouring houses.
Known negatives are stated plainly: the property falls in an area with above-average recorded crime and council tax is above average. Construction details indicate cavity walls with no confirmed added insulation, so buyers should consider potential improvement costs for fabric upgrades. The house is freehold, built around 1996–2002, and has double glazing of unknown installation date.
Overall this is a sensible family purchase with immediate liveability and clear scope for modest upgrading to improve energy performance and personalise finishes. Buyers wanting a ready-to-move-in family layout with good parking and outdoor privacy will find this property practical and convenient.
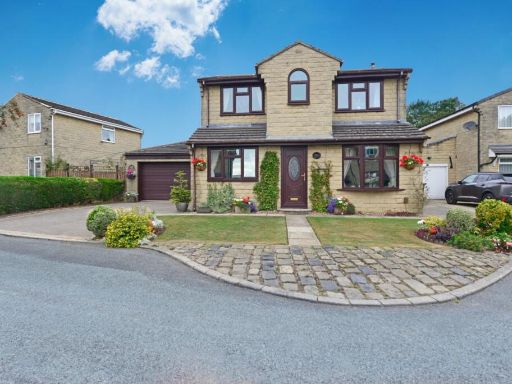 4 bedroom detached house for sale in Thorndene Way, Westgate Hill, Bradford, West Yorkshire, BD4 — £375,000 • 4 bed • 2 bath • 1367 ft²
4 bedroom detached house for sale in Thorndene Way, Westgate Hill, Bradford, West Yorkshire, BD4 — £375,000 • 4 bed • 2 bath • 1367 ft²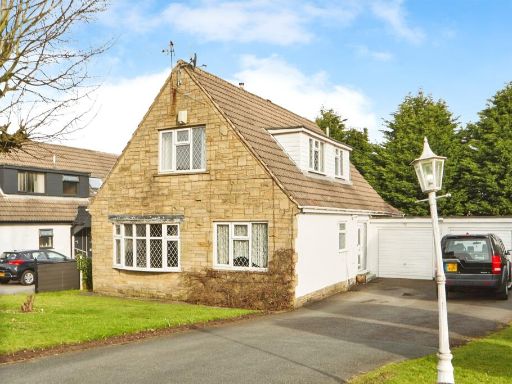 4 bedroom detached house for sale in Highfield Gardens, Bradford, BD9 — £350,000 • 4 bed • 2 bath • 1518 ft²
4 bedroom detached house for sale in Highfield Gardens, Bradford, BD9 — £350,000 • 4 bed • 2 bath • 1518 ft²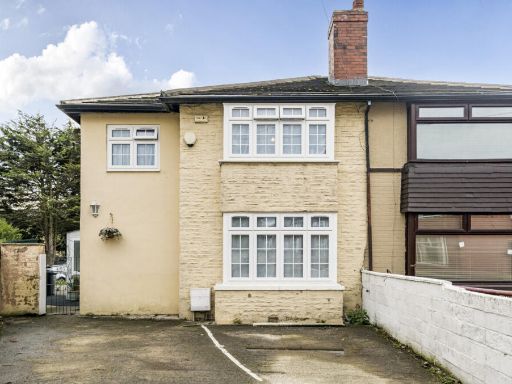 4 bedroom semi-detached house for sale in Charles Avenue, Bradford, West Yorkshire, BD3 — £395,000 • 4 bed • 3 bath • 1630 ft²
4 bedroom semi-detached house for sale in Charles Avenue, Bradford, West Yorkshire, BD3 — £395,000 • 4 bed • 3 bath • 1630 ft²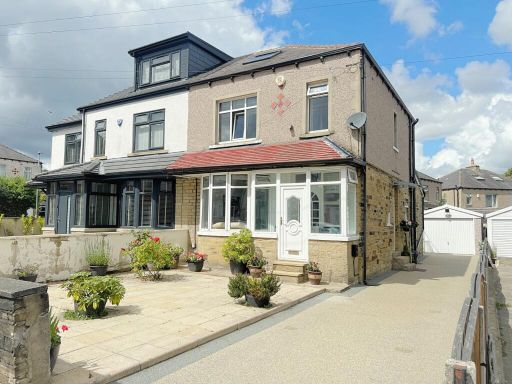 4 bedroom semi-detached house for sale in Lindley Drive, Off Poplar Grove, Bradford, BD7 — £267,000 • 4 bed • 2 bath • 1292 ft²
4 bedroom semi-detached house for sale in Lindley Drive, Off Poplar Grove, Bradford, BD7 — £267,000 • 4 bed • 2 bath • 1292 ft²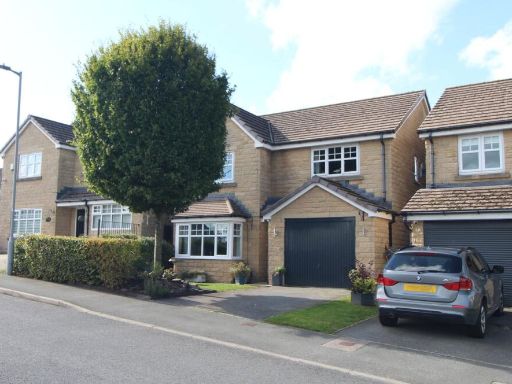 4 bedroom detached house for sale in Low Fell Close, Keighley, BD22 — £389,950 • 4 bed • 2 bath • 1128 ft²
4 bedroom detached house for sale in Low Fell Close, Keighley, BD22 — £389,950 • 4 bed • 2 bath • 1128 ft²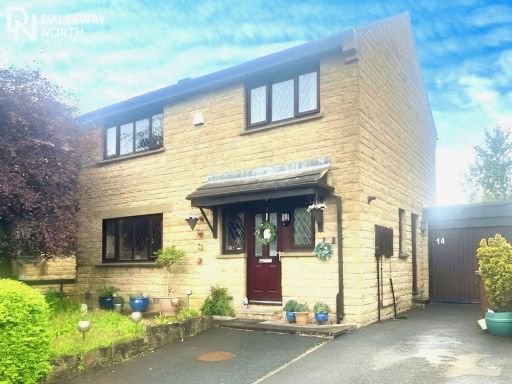 4 bedroom detached house for sale in Northedge Meadow, Idle, Bradford, West Yorkshire, BD10 8SF, BD10 — £320,000 • 4 bed • 2 bath • 1390 ft²
4 bedroom detached house for sale in Northedge Meadow, Idle, Bradford, West Yorkshire, BD10 8SF, BD10 — £320,000 • 4 bed • 2 bath • 1390 ft²





























