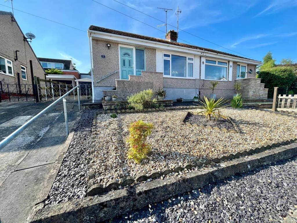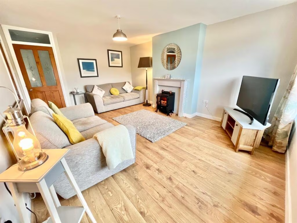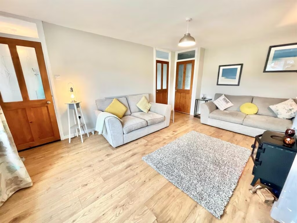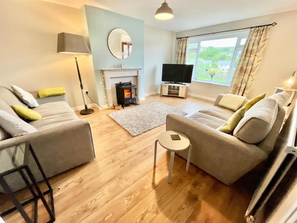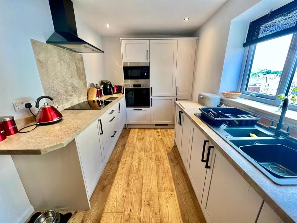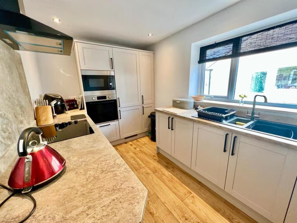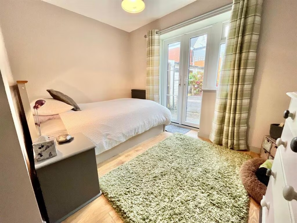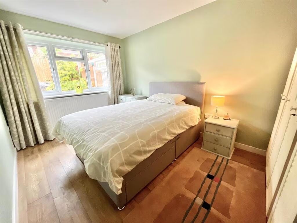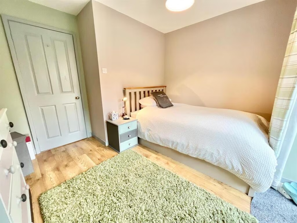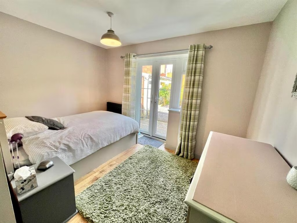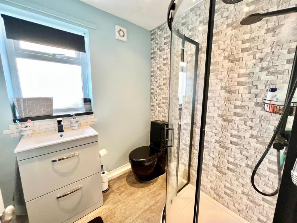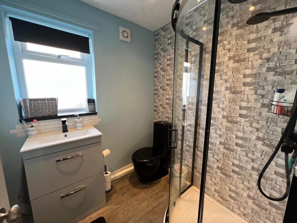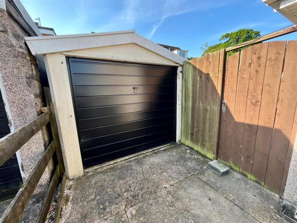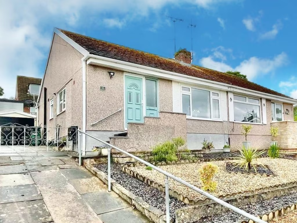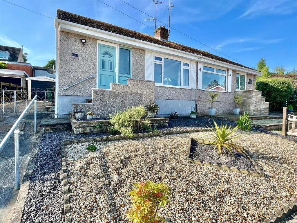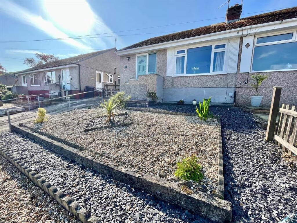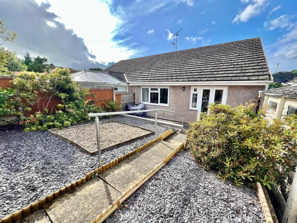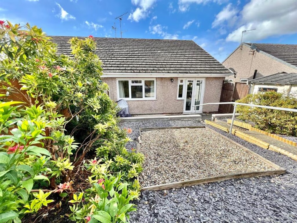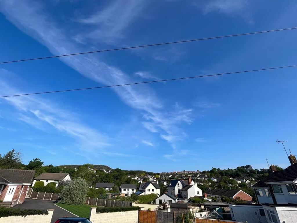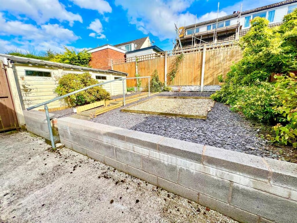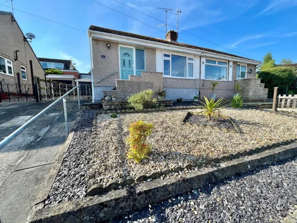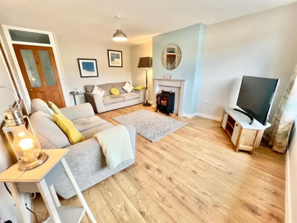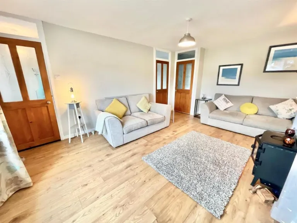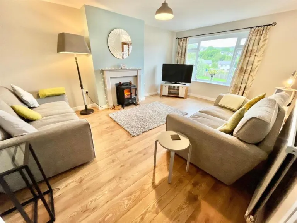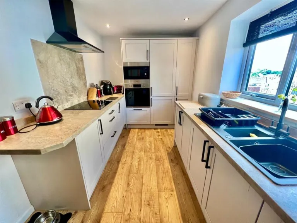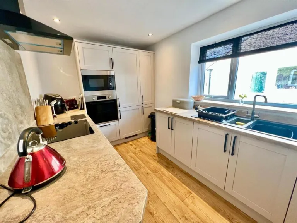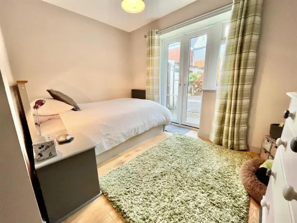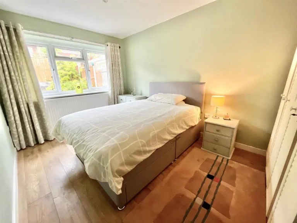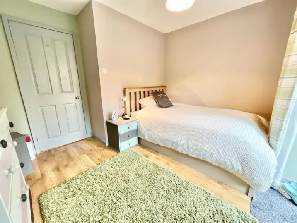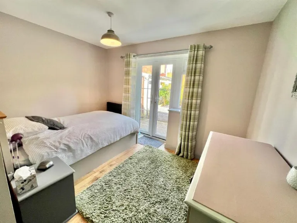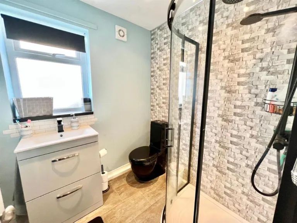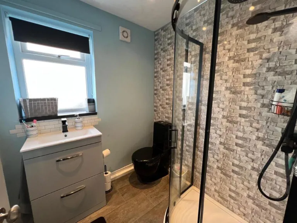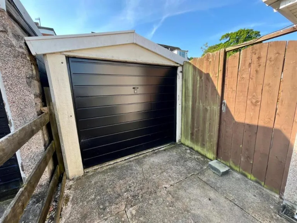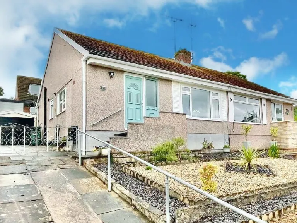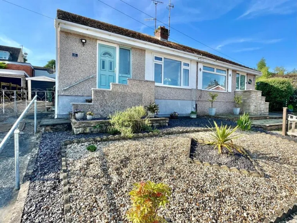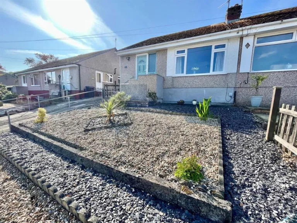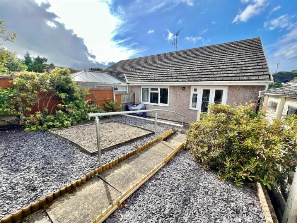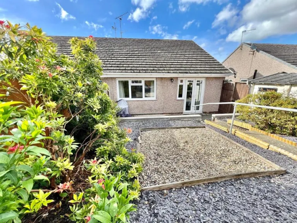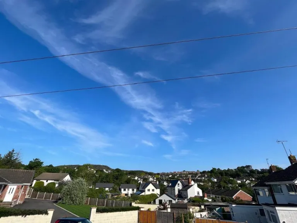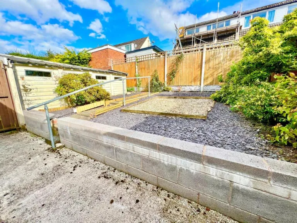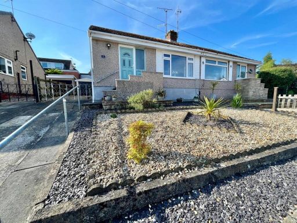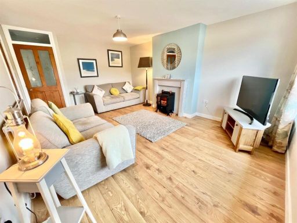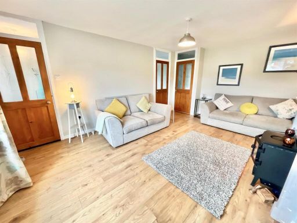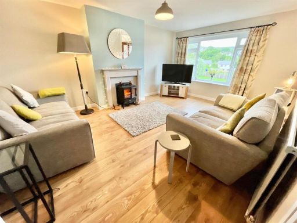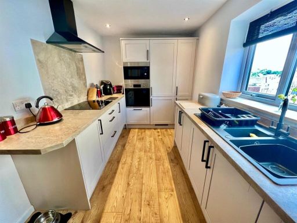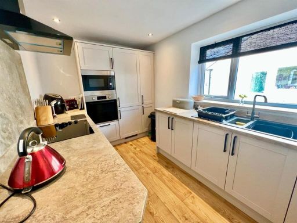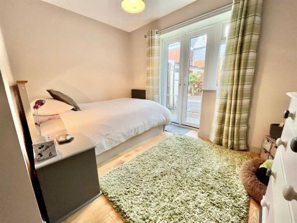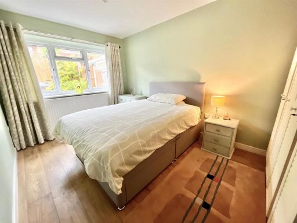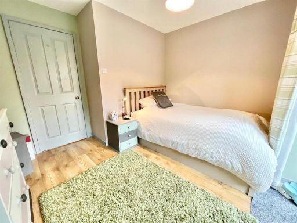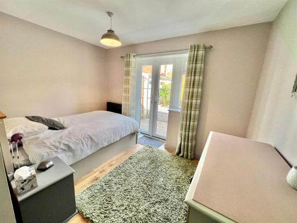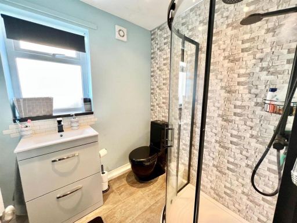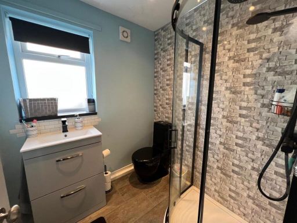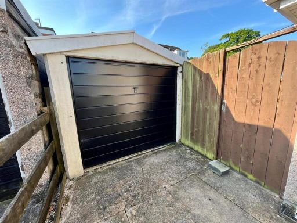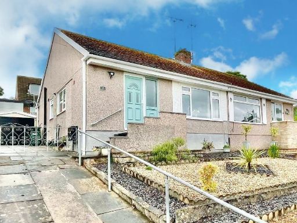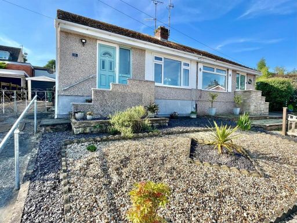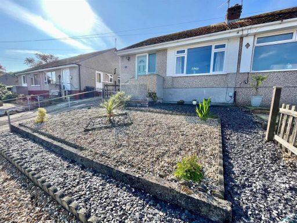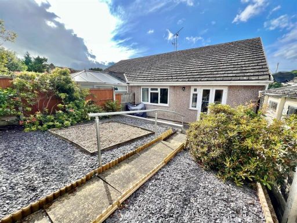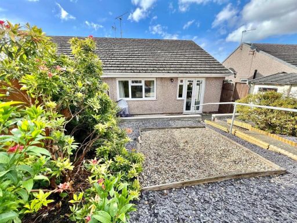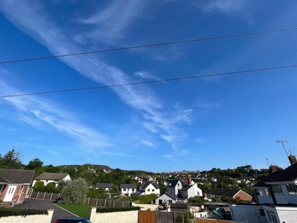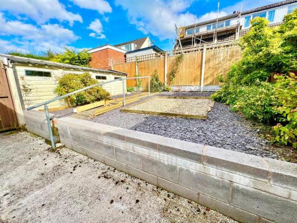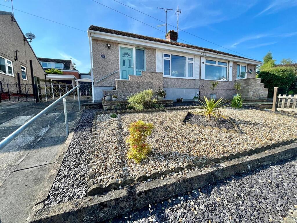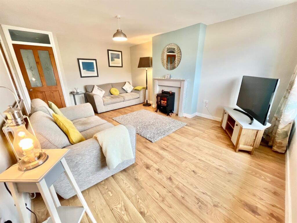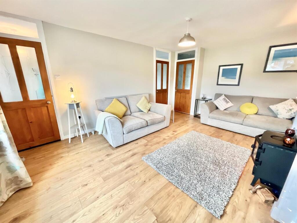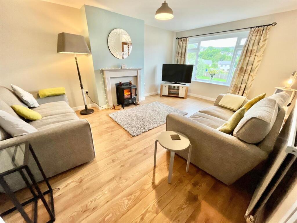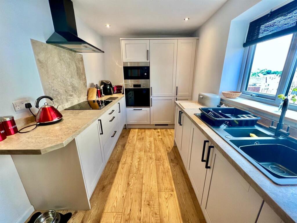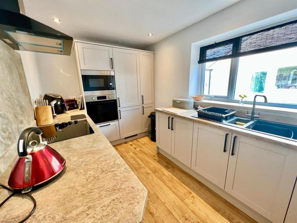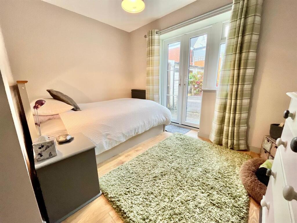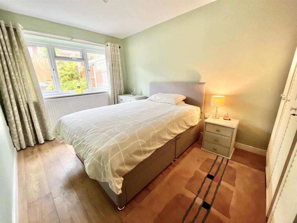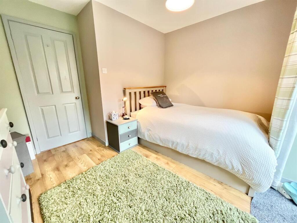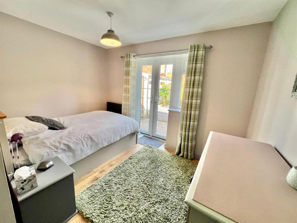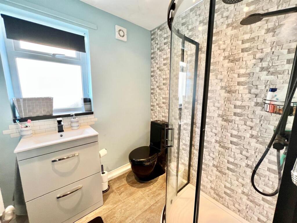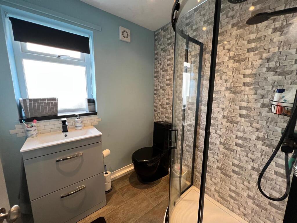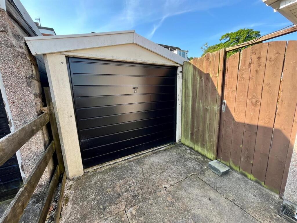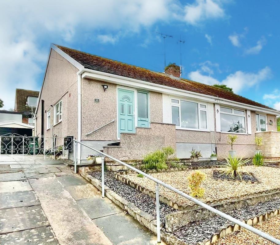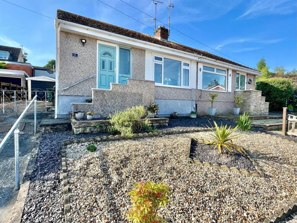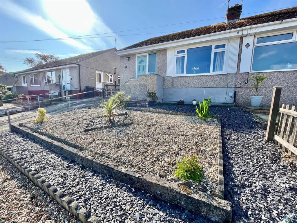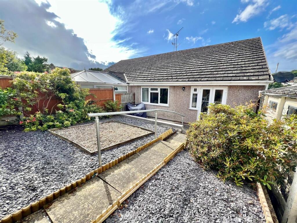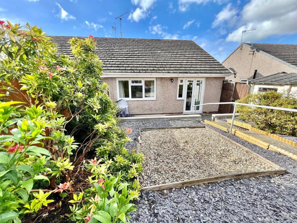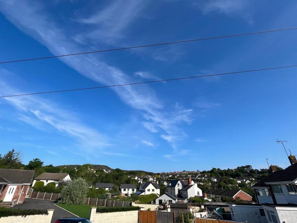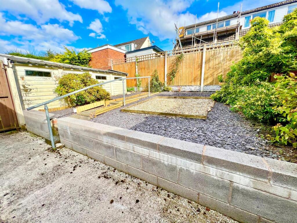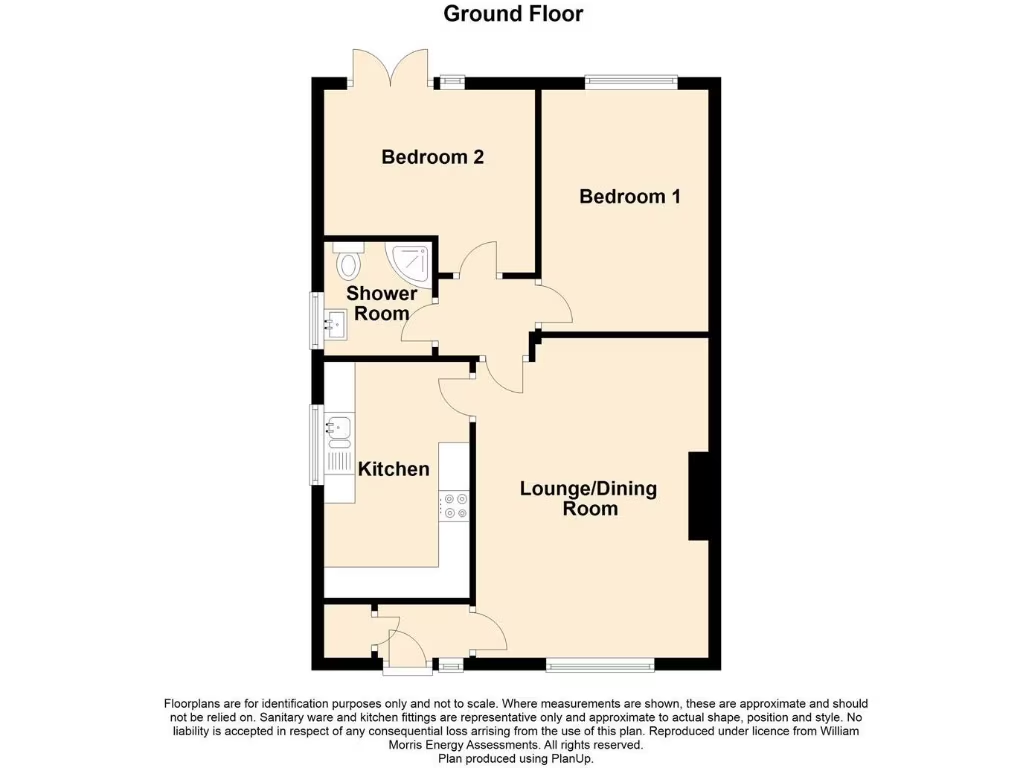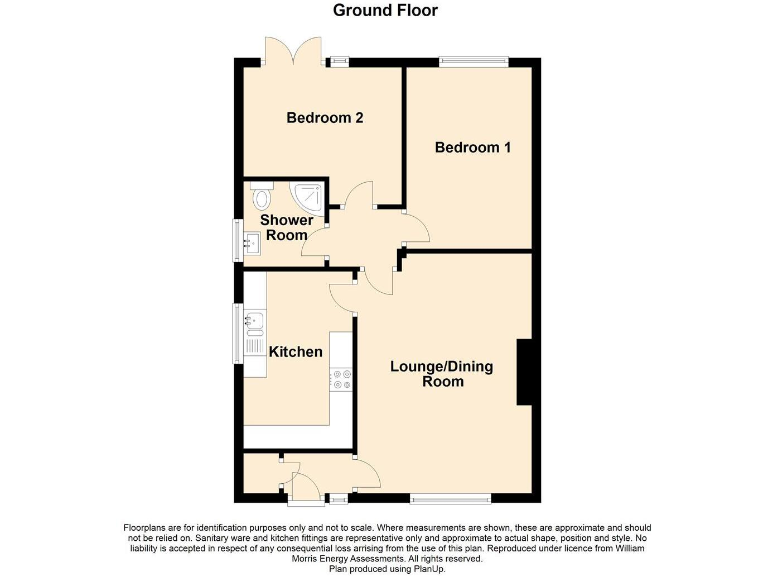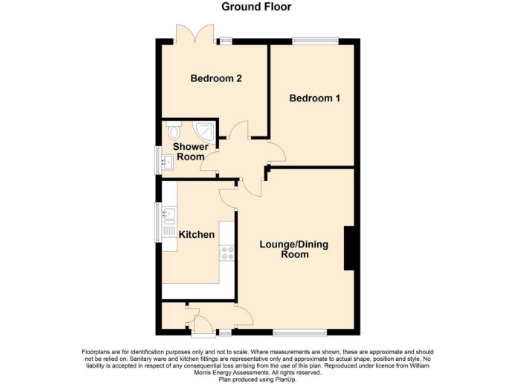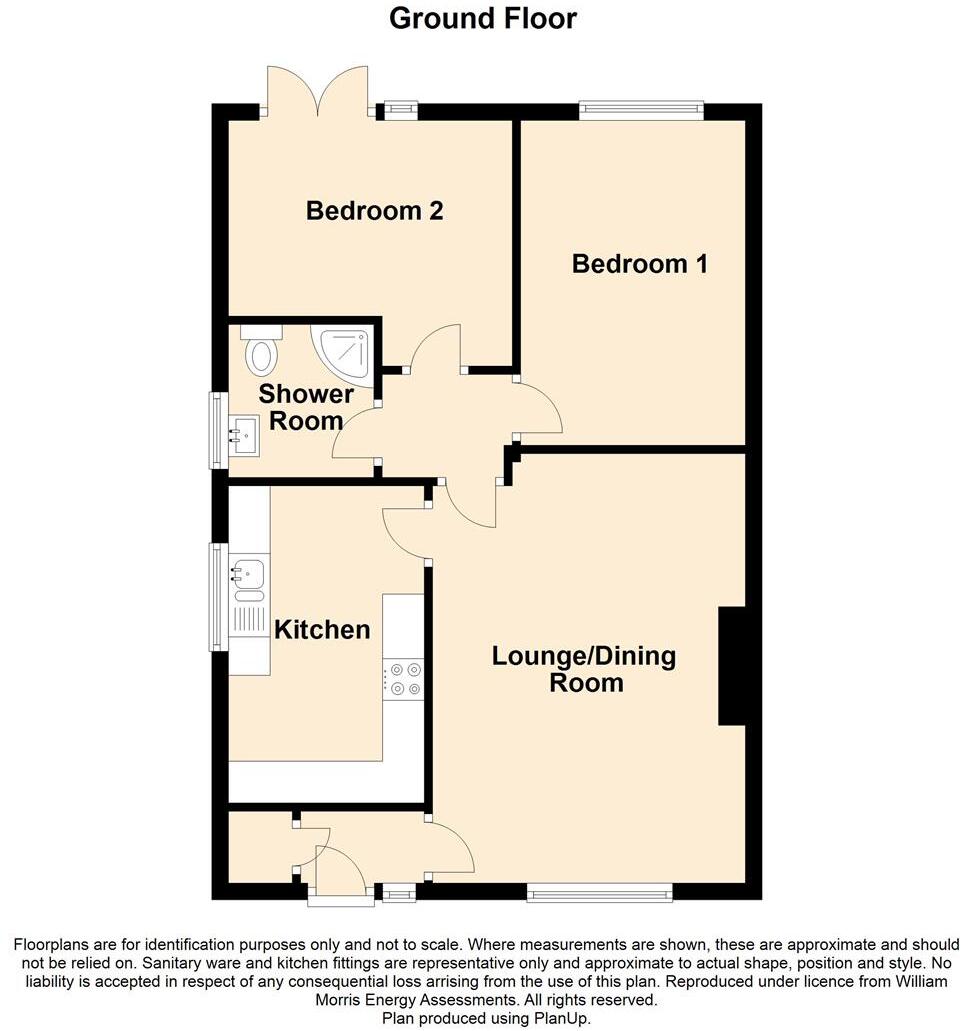Summary - 16 MAES Y LLAN CONWY LL32 8NB
2 bed 1 bath Semi-Detached Bungalow
Compact, single-floor home with garage, gardens and easy access to Conwy amenities.
Single-storey living with 2 bedrooms and compact 603 sq ft footprint
Set in a slightly elevated position on the outskirts of Conwy, this tidy 2-bedroom semi-detached bungalow offers single-floor living with a garage, off-road parking and landscaped front and rear gardens. The living/dining room is bright with a feature fireplace and the kitchen and shower room have been updated for modern everyday use. At about 603 sq ft the layout is compact but well planned, suited to downsizers or buyers seeking low-maintenance, ground-floor accommodation with easy access to town amenities and nearby countryside.
Important practical points are clear and factual: the property is steel-framed (seek lender guidance) and the cavity walls were built without insulation. These features may affect mortgage availability and energy performance; buyers should obtain specialist advice and consider retrofit insulation options. The location benefits from excellent mobile signal and fast broadband, affordable council tax (Band C) and easy access to the A55, Conwy town centre, marina and local recreational facilities.
This bungalow works well as a comfortable home for a couple or single occupant wanting minimal stairs, or as an investment for buyers able to manage the steel construction considerations. The plot is a decent size for the property and the garage plus driveway add practical value. Viewing will confirm how the manageable footprint and elevated outlook meet your needs.
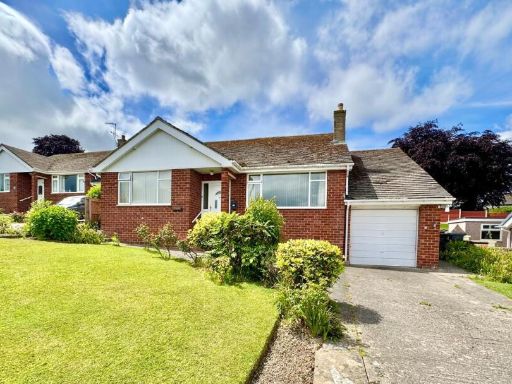 2 bedroom detached bungalow for sale in Bryn Celyn, Conwy, LL32 — £365,000 • 2 bed • 1 bath • 833 ft²
2 bedroom detached bungalow for sale in Bryn Celyn, Conwy, LL32 — £365,000 • 2 bed • 1 bath • 833 ft²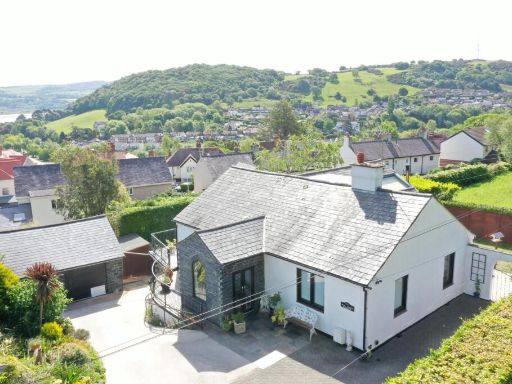 3 bedroom detached bungalow for sale in Sychnant Pass Road, Conwy, LL32 — £499,000 • 3 bed • 2 bath • 1841 ft²
3 bedroom detached bungalow for sale in Sychnant Pass Road, Conwy, LL32 — £499,000 • 3 bed • 2 bath • 1841 ft²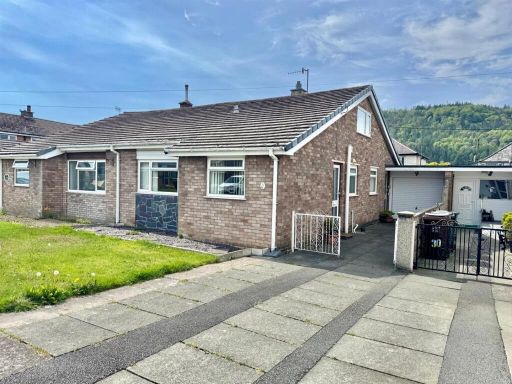 3 bedroom semi-detached bungalow for sale in Llwyn Brith, Llanrwst, LL26 — £189,000 • 3 bed • 1 bath • 834 ft²
3 bedroom semi-detached bungalow for sale in Llwyn Brith, Llanrwst, LL26 — £189,000 • 3 bed • 1 bath • 834 ft²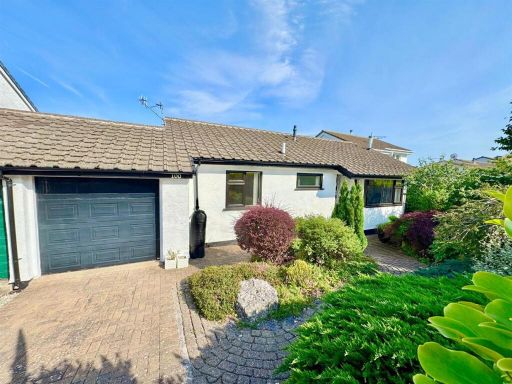 2 bedroom semi-detached bungalow for sale in Parc Sychnant, Conwy, LL32 — £249,000 • 2 bed • 1 bath • 732 ft²
2 bedroom semi-detached bungalow for sale in Parc Sychnant, Conwy, LL32 — £249,000 • 2 bed • 1 bath • 732 ft²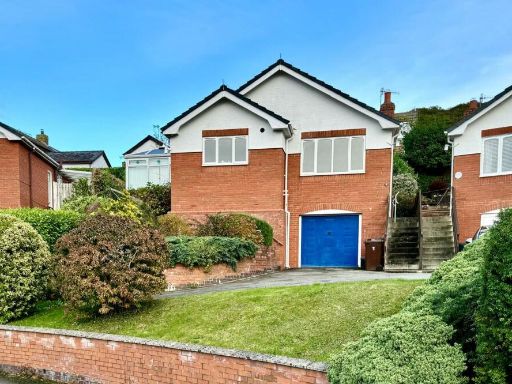 3 bedroom detached bungalow for sale in 3 Tan Y Felin, Conwy, LL32 — £295,000 • 3 bed • 1 bath • 1034 ft²
3 bedroom detached bungalow for sale in 3 Tan Y Felin, Conwy, LL32 — £295,000 • 3 bed • 1 bath • 1034 ft²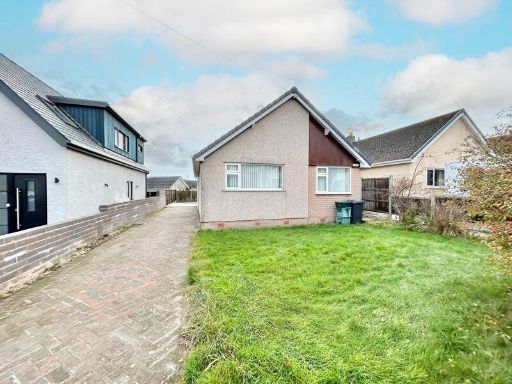 2 bedroom bungalow for sale in Pen Y Gaer, , LL31 — £254,950 • 2 bed • 1 bath • 668 ft²
2 bedroom bungalow for sale in Pen Y Gaer, , LL31 — £254,950 • 2 bed • 1 bath • 668 ft²