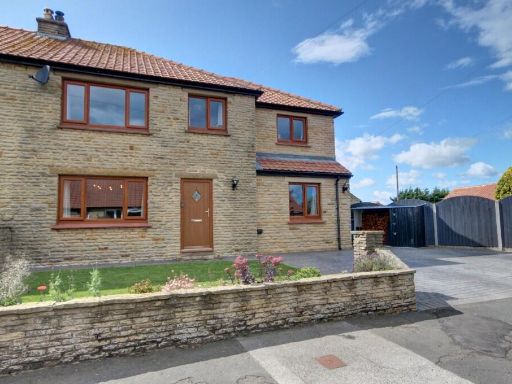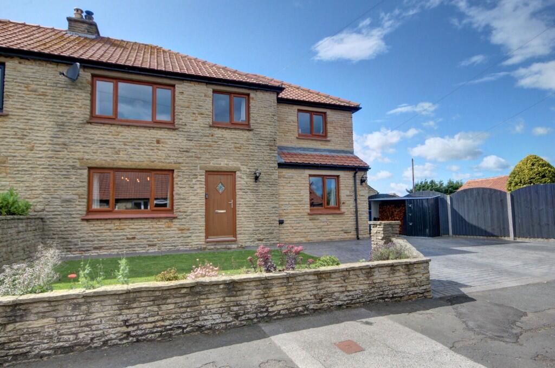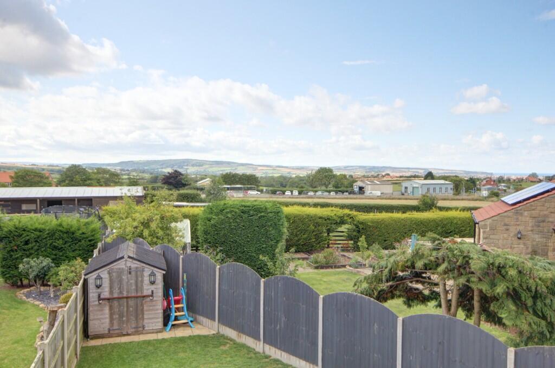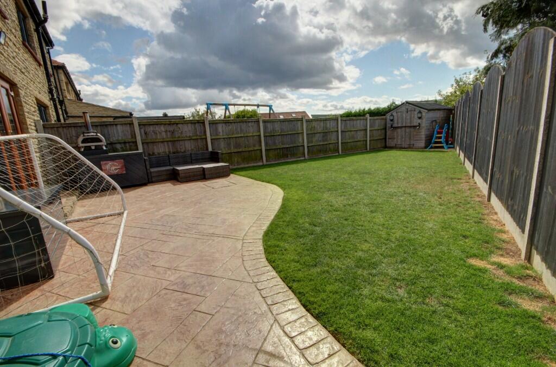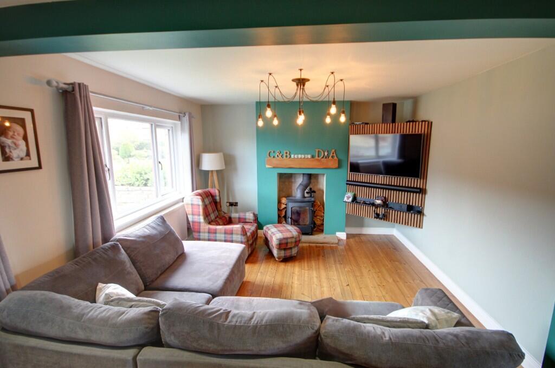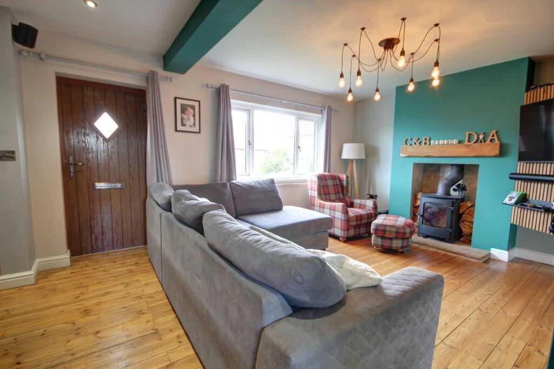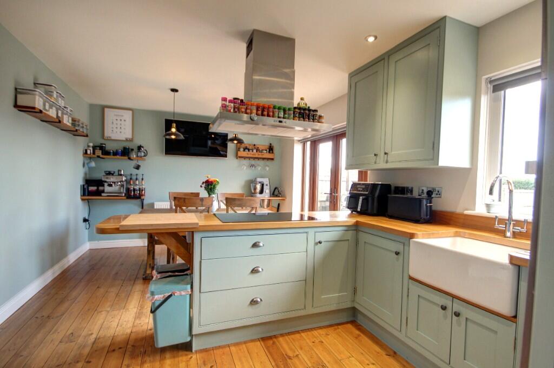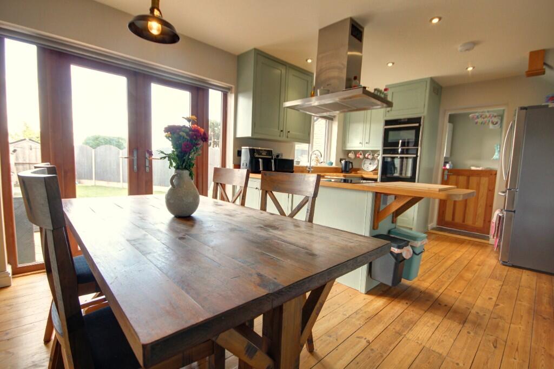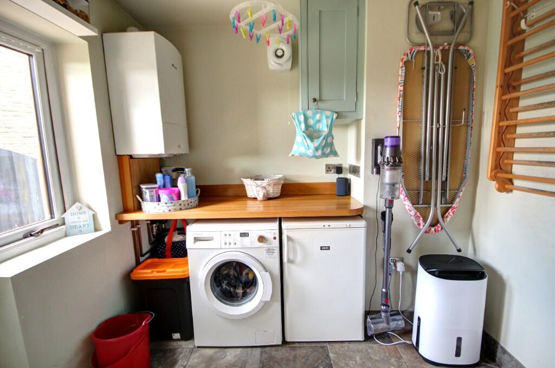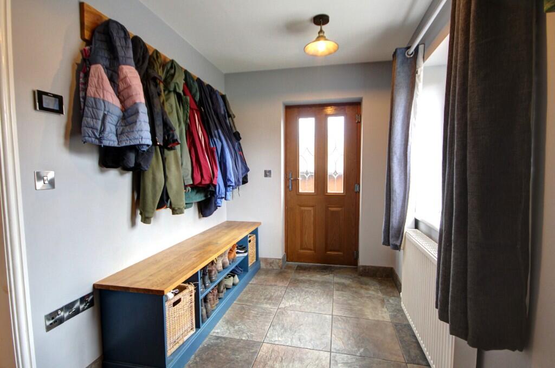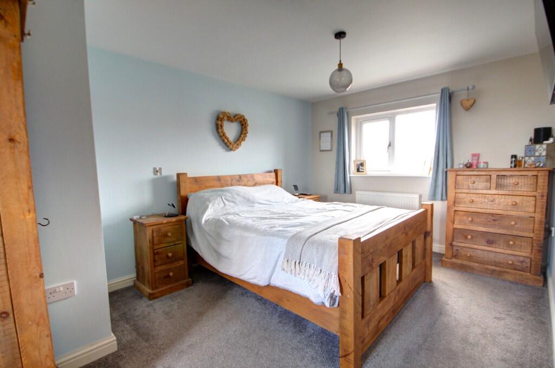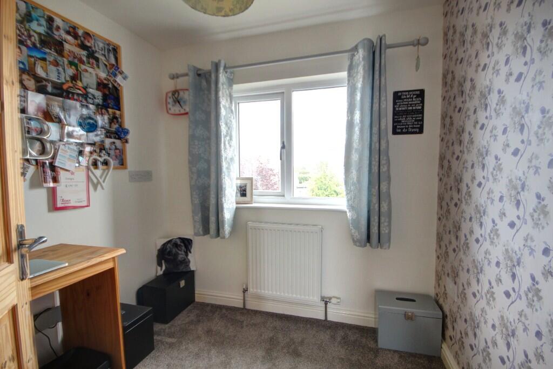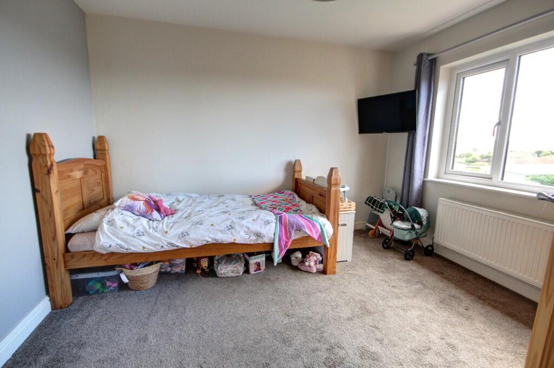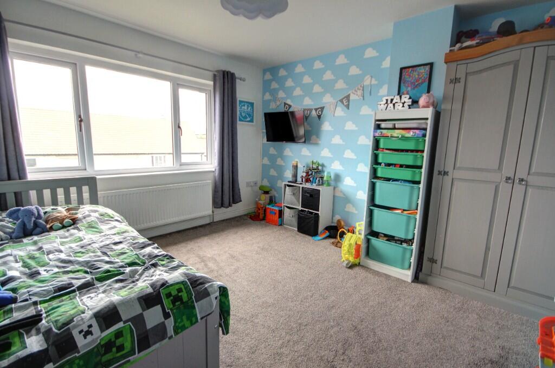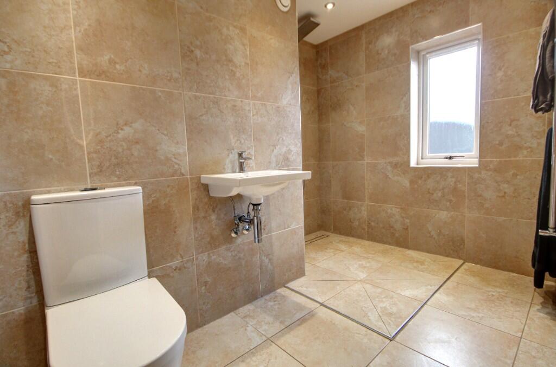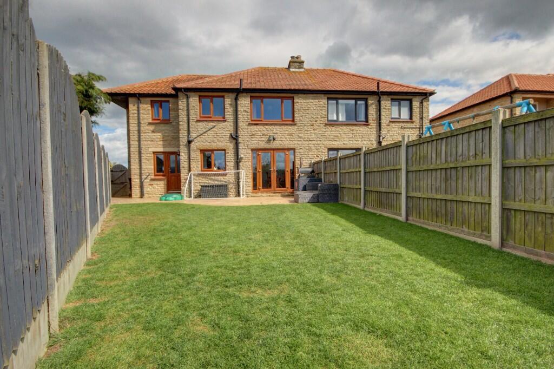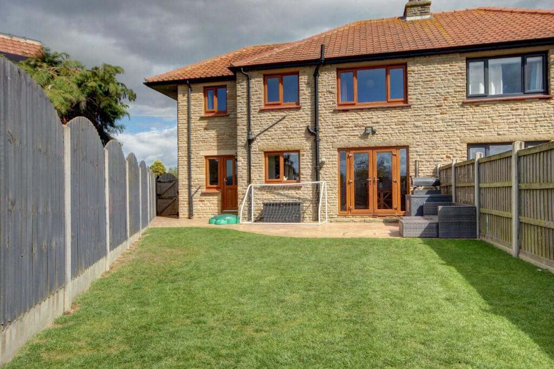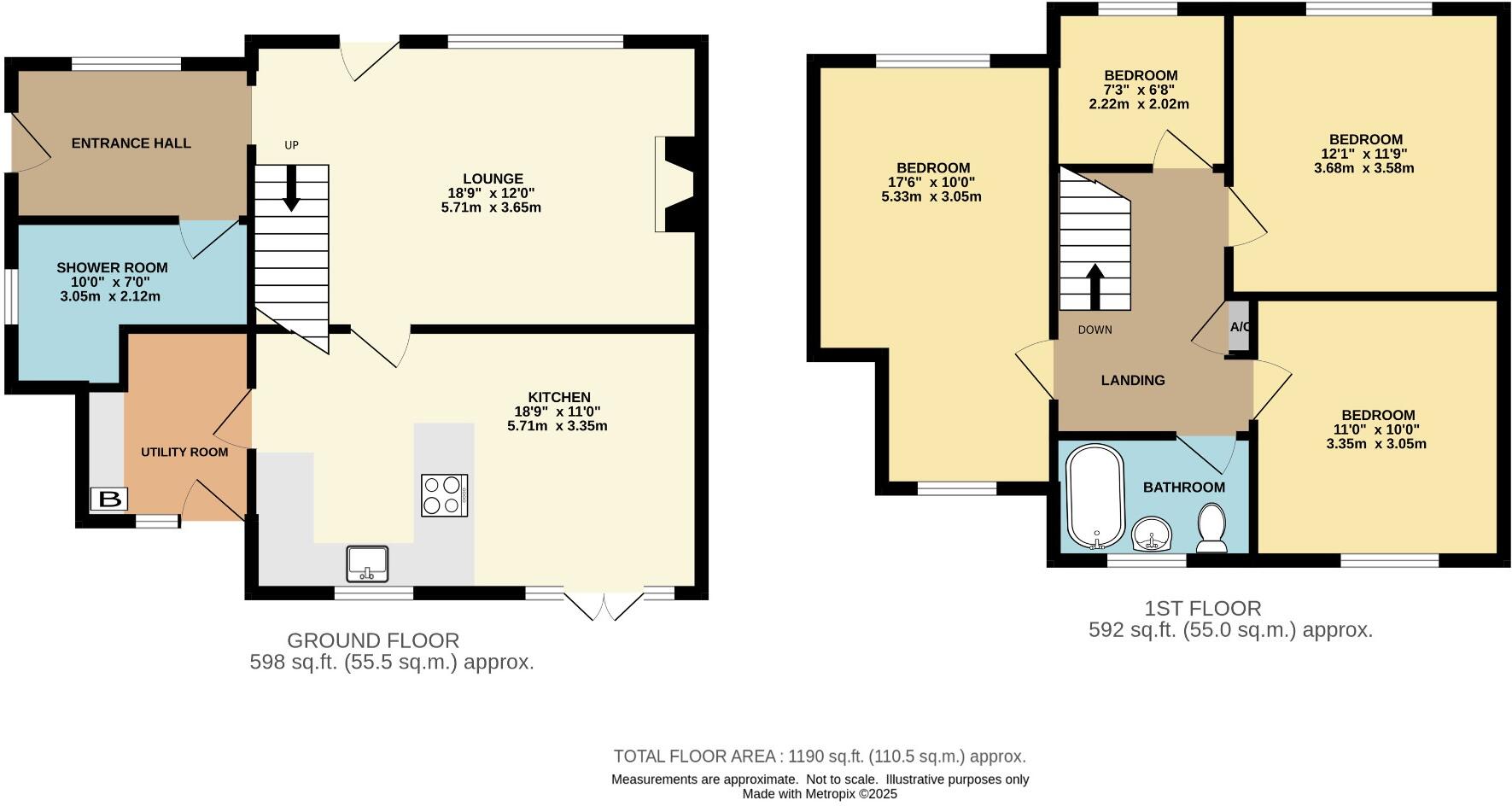Summary - 8 PROSPECT FIELD HIGH HAWSKER WHITBY YO22 4LG
4 bed 2 bath Semi-Detached
Spacious four-bedroom family home with gardens, parking and Esk Valley views..
Four bedrooms, including three doubles and one single/office
Large driveway with parking for several vehicles
South‑west patio and rear countryside views across the Esk Valley
Utility room, downstairs shower room and family bathroom
Underfloor heating in some tiled areas, not whole house
Built c.1950–1966 — survey recommended for older elements
Slow broadband and average mobile signal may affect home working
Freehold, Council Tax Band C; located inside North York Moors NP
Set on a quiet cul-de-sac in High Hawsker, this extended four-bedroom semi-detached home offers comfortable family living with countryside views to the rear. The property combines traditional Sneaton stone character with modern touches: bespoke ash kitchen, underfloor heating in some tiled areas, and uPVC double glazing throughout. Off-street parking for several cars and level front and rear gardens provide practical outdoor space for family life.
The ground floor is arranged for everyday family use, with a generous entrance hall, lounge with multi-fuel stove, dining kitchen and adjoining utility room. A downstairs shower room adds convenience for muddy boots or wet dogs after coastal or moorland walks. Upstairs there are three double bedrooms and a smaller fourth room suitable as a single bedroom or home office, plus a contemporary family bathroom with freestanding bath.
Highlights include south‑west facing patio catching afternoon and evening sun, far-reaching Esk Valley views from rear rooms, and mains gas central heating. The home sits within the North York Moors National Park and close to highly regarded local primary schools, making it attractive to families who value outdoor access and village community life. Council Tax Band C and freehold tenure are practical benefits.
Notable constraints: broadband speeds are reported slow and mobile signal is average, which may affect home working; parts of the house date from the 1950s–1960s so a buyer should budget for survey-led maintenance or updates where required. Interested parties are advised to arrange a survey to confirm condition and service functionality.
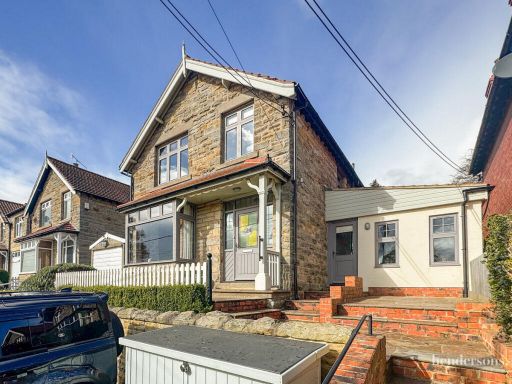 4 bedroom detached house for sale in Brook Park, Briggswath, YO21 — £399,950 • 4 bed • 1 bath • 1314 ft²
4 bedroom detached house for sale in Brook Park, Briggswath, YO21 — £399,950 • 4 bed • 1 bath • 1314 ft²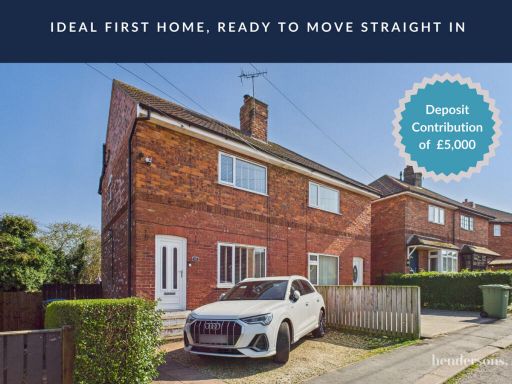 3 bedroom semi-detached house for sale in St. Peters Road, Whitby, YO22 — £195,000 • 3 bed • 2 bath
3 bedroom semi-detached house for sale in St. Peters Road, Whitby, YO22 — £195,000 • 3 bed • 2 bath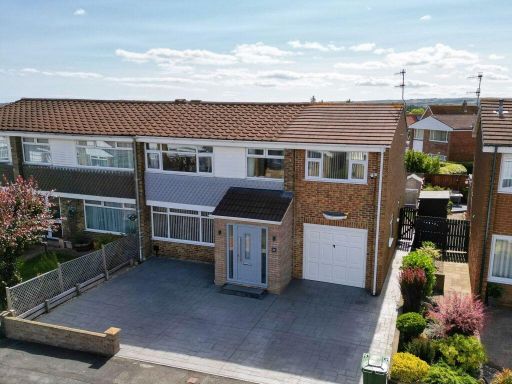 4 bedroom semi-detached house for sale in 39 St.Andrews Road, Whitby, YO21 — £375,000 • 4 bed • 2 bath • 1398 ft²
4 bedroom semi-detached house for sale in 39 St.Andrews Road, Whitby, YO21 — £375,000 • 4 bed • 2 bath • 1398 ft²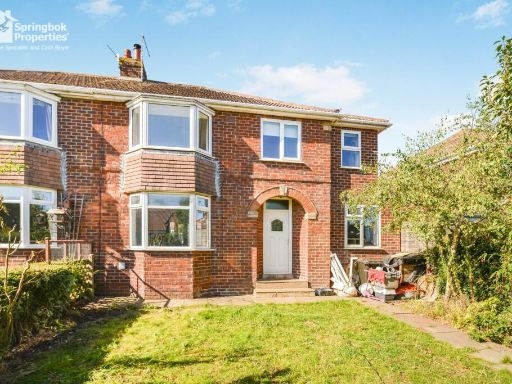 3 bedroom semi-detached house for sale in Mount Pleasant, Whitby, North Yorkshire, YO22 — £260,000 • 3 bed • 1 bath • 1363 ft²
3 bedroom semi-detached house for sale in Mount Pleasant, Whitby, North Yorkshire, YO22 — £260,000 • 3 bed • 1 bath • 1363 ft²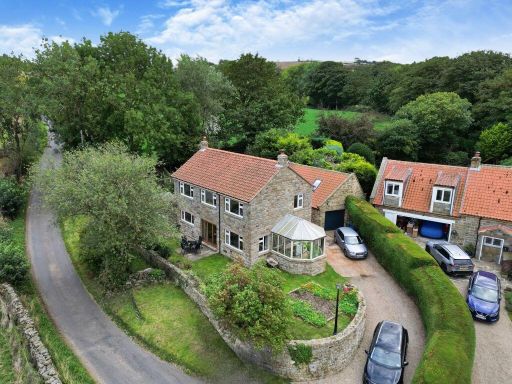 4 bedroom detached house for sale in Foss Way, Ugglebarnby, YO22 — £550,000 • 4 bed • 2 bath • 2417 ft²
4 bedroom detached house for sale in Foss Way, Ugglebarnby, YO22 — £550,000 • 4 bed • 2 bath • 2417 ft²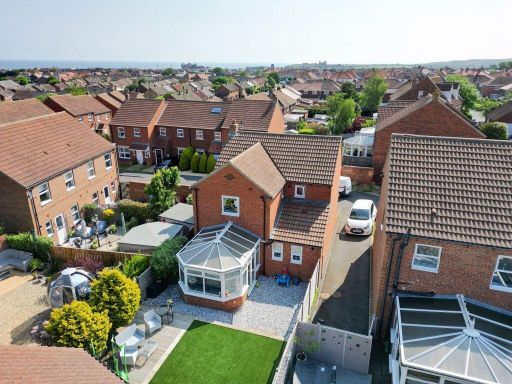 4 bedroom detached house for sale in 21 Seaview Close, Whitby, YO21 — £340,000 • 4 bed • 3 bath • 1100 ft²
4 bedroom detached house for sale in 21 Seaview Close, Whitby, YO21 — £340,000 • 4 bed • 3 bath • 1100 ft²



































