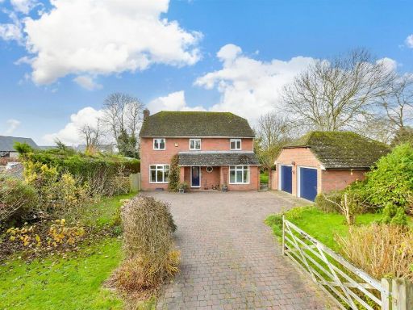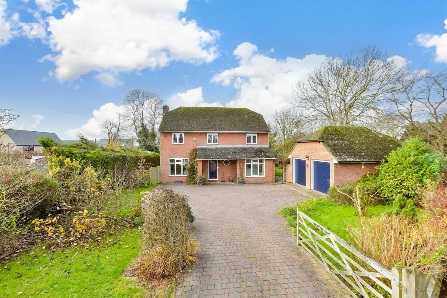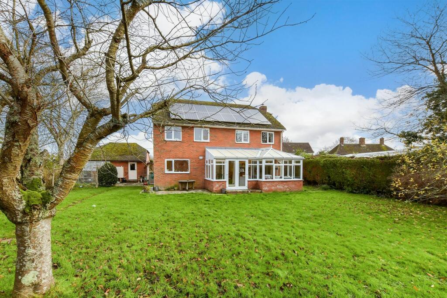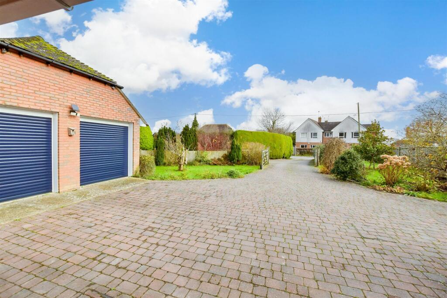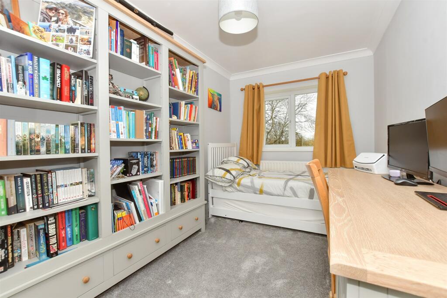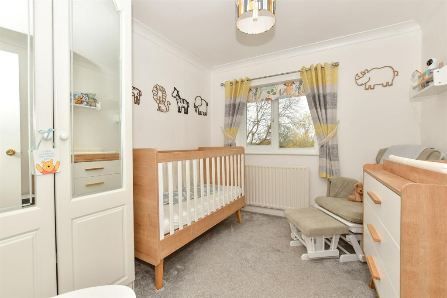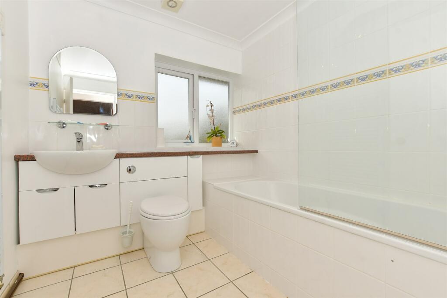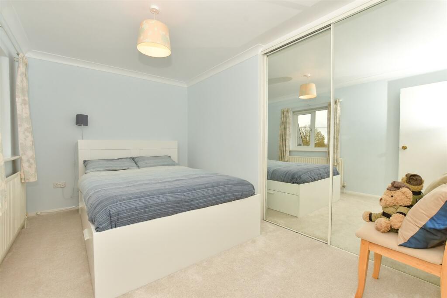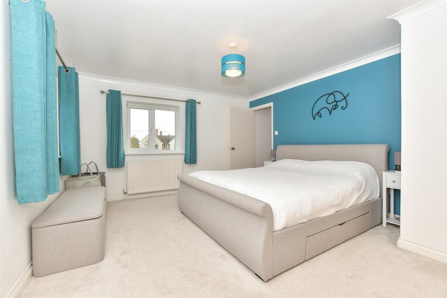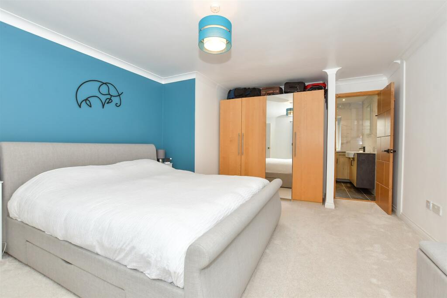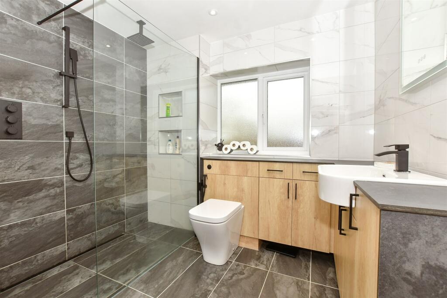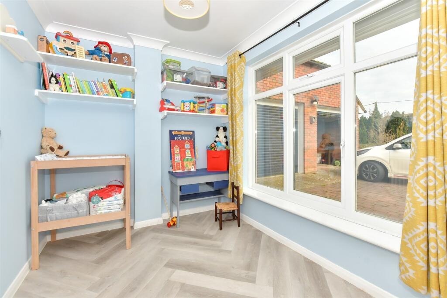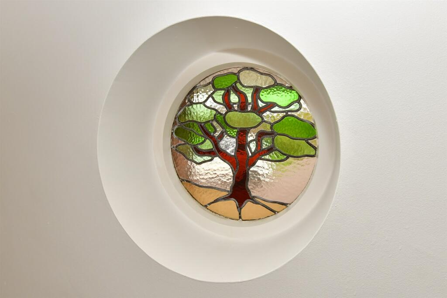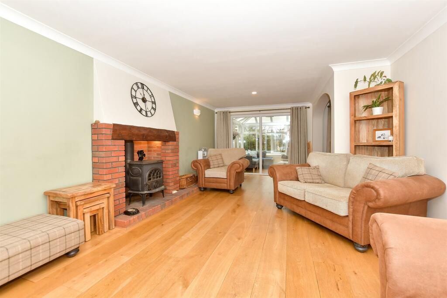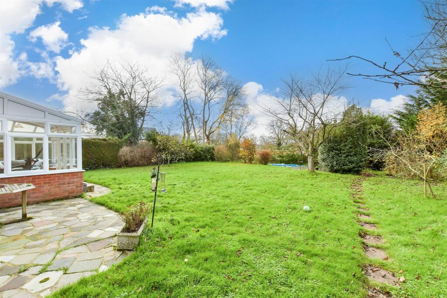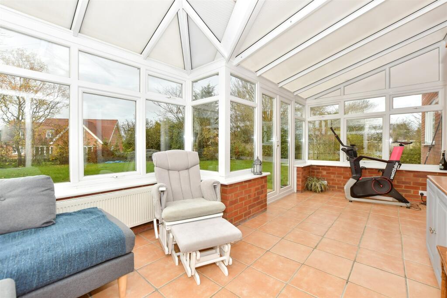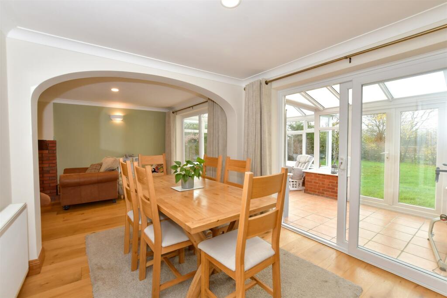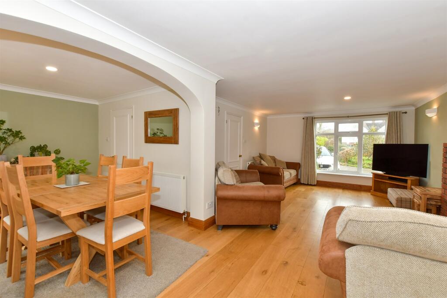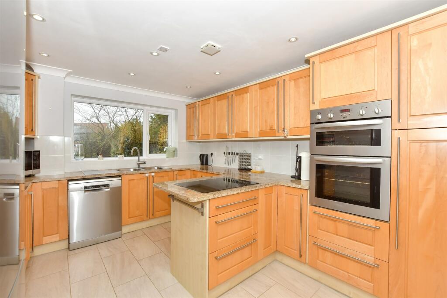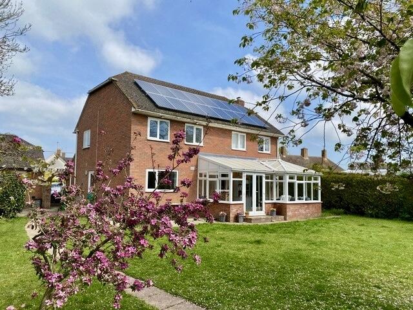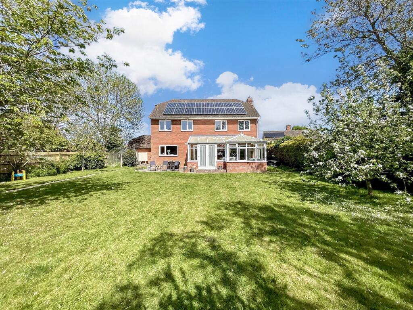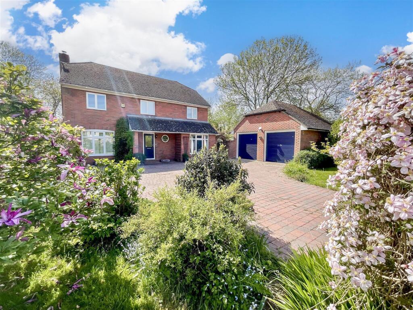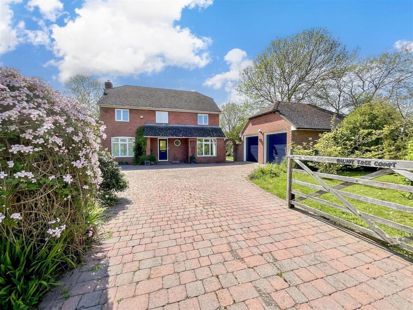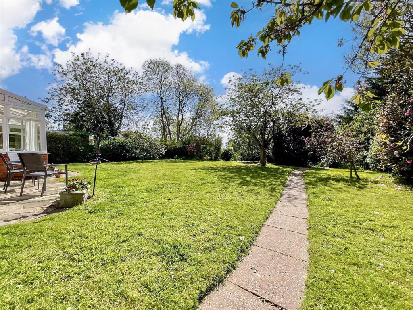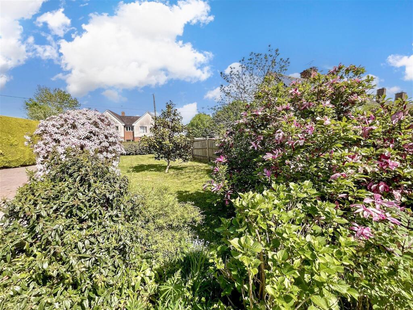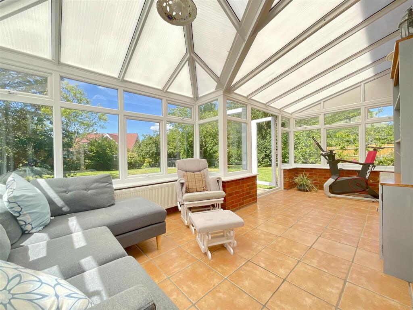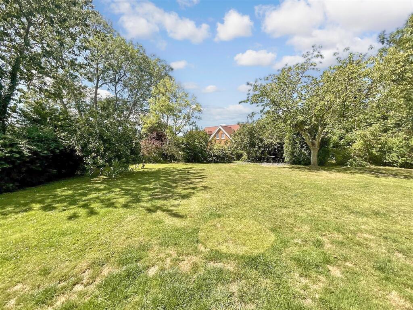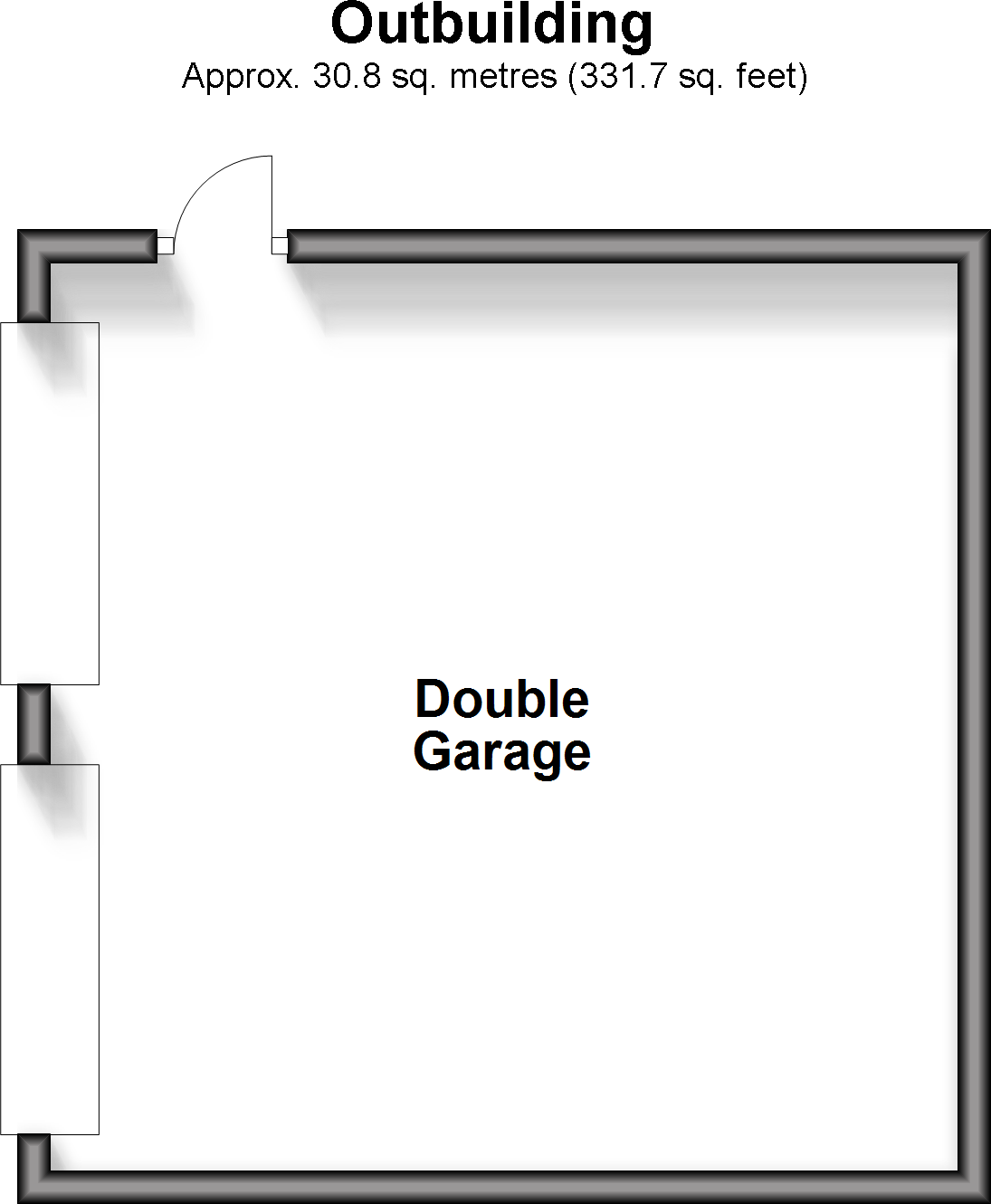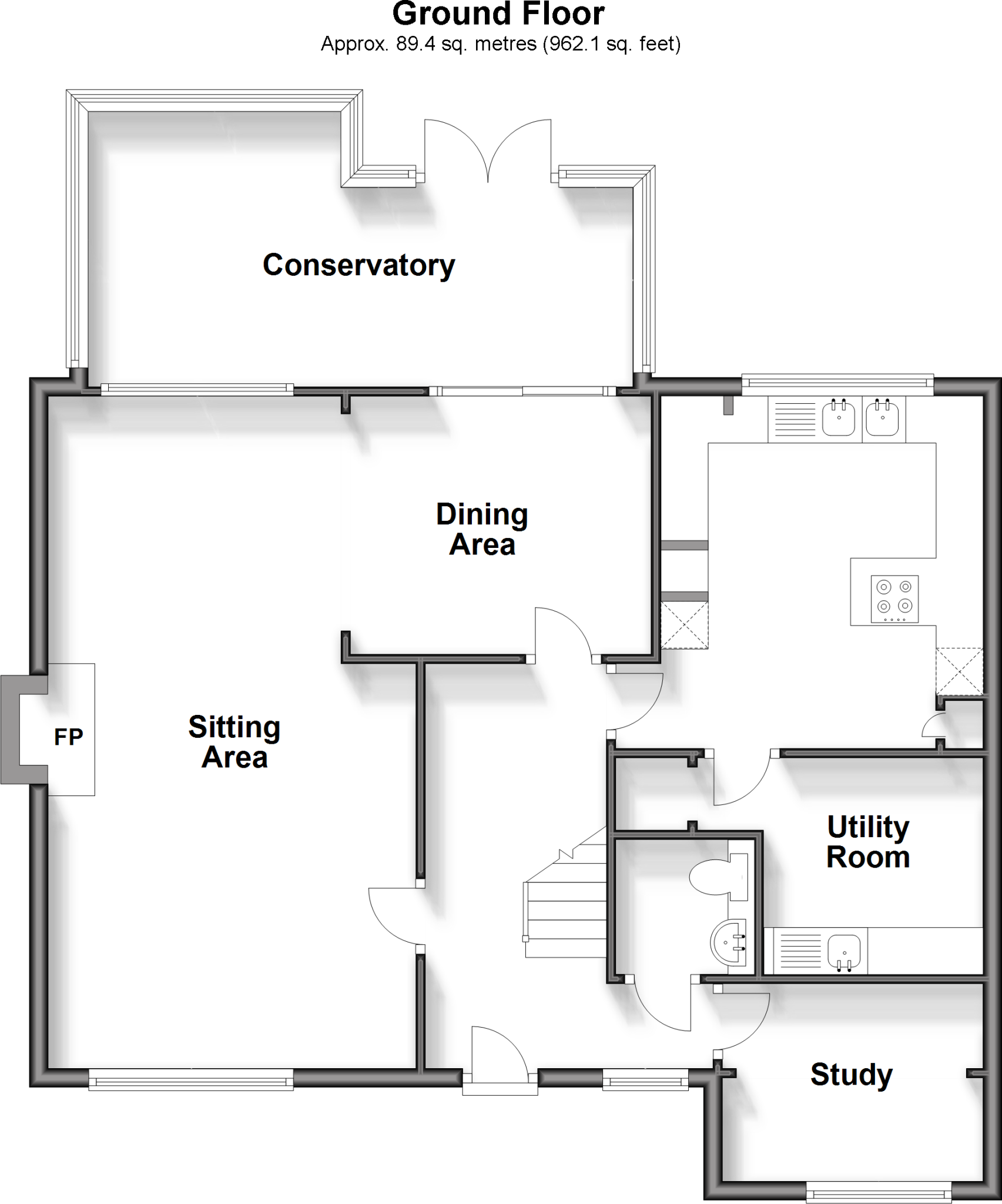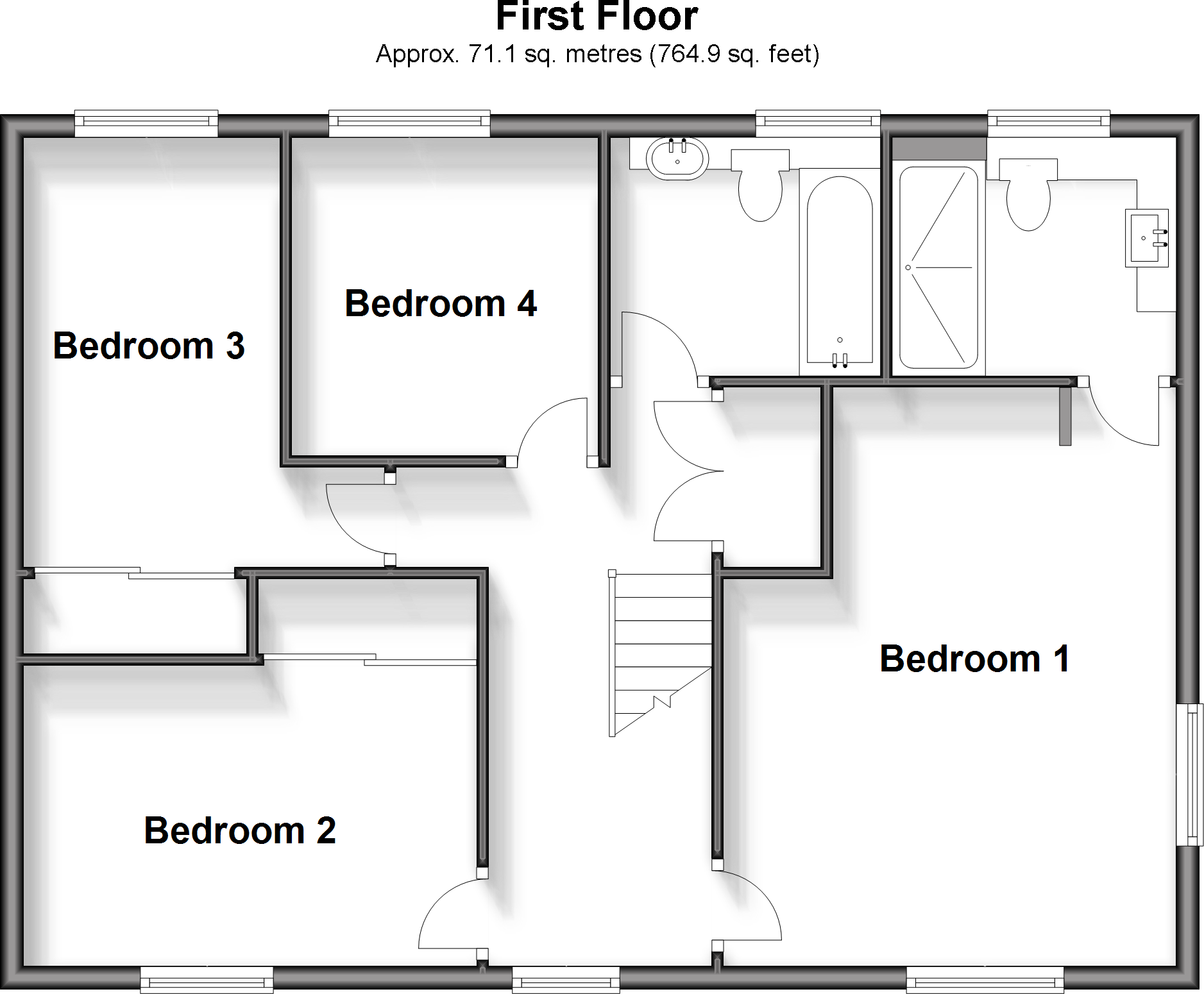Summary - WALNUT TREE COURT THE STREET APPLEDORE ASHFORD TN26 2AE
4 bed 2 bath Detached
Four-bedroom family home with generous gardens and double garage.
- Newly renovated four-bedroom detached house, 1,529 sq ft
- Large open-plan living and separate study for home working
- Conservatory extends living space, generous front and rear gardens
- Double garage and driveway provide substantial off-street parking
- Solar panels in place, producing a useful income stream
- Main heating: oil boiler and radiators (buyer to note fuel type)
- Broadband and mobile signal are average locally
- Area shows higher deprivation; verify local services and costs
Tucked away in Appledore, this newly renovated four-bedroom home offers a generous 1,529 sq ft layout designed for family life. The ground floor flows from a large sitting and dining area into an 18'10" conservatory, with a separate study and utility room that suit home working and busy household routines. The principal bedroom includes a luxury en-suite shower room, and the double garage plus driveway provide substantial parking and storage.
Practical running benefits include fitted solar panels that produce a useful income and modern double glazing, while the property retains a traditional, comfortable feel. The plot is large with front and rear gardens suitable for children and pets, and nearby good primary and secondary schools support family needs. Rail links are accessible for commuters while village amenities and outdoor recreation are close by.
Buyers should note some important practical points: the main heating is oil-fired boiler and radiators (not a community system), broadband and mobile signals are average, and the area shows higher levels of local deprivation. Council tax is moderate. The house was constructed in the 1980s and, although recently renovated, details such as the double glazing installation date are unknown and should be checked.
Overall this is a well-presented, flexible family home with strong practical advantages—solar income, generous garden and garage—paired with straightforward running considerations to factor into purchase plans.
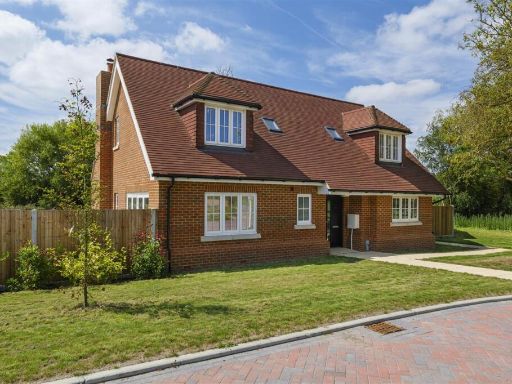 4 bedroom detached house for sale in Rowan, Tenterden Road, Appledore, TN26 — £900,000 • 4 bed • 3 bath • 1757 ft²
4 bedroom detached house for sale in Rowan, Tenterden Road, Appledore, TN26 — £900,000 • 4 bed • 3 bath • 1757 ft²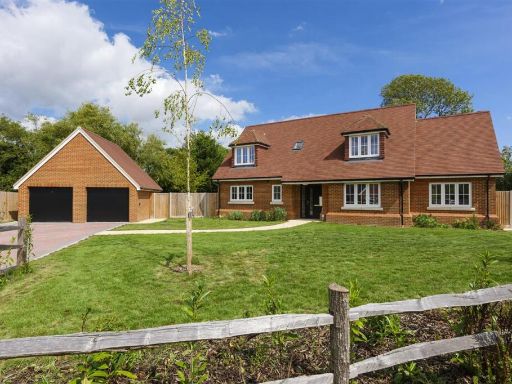 4 bedroom detached house for sale in Aspen, Tenterden Road, Appledore, TN26 — £950,000 • 4 bed • 3 bath • 1930 ft²
4 bedroom detached house for sale in Aspen, Tenterden Road, Appledore, TN26 — £950,000 • 4 bed • 3 bath • 1930 ft²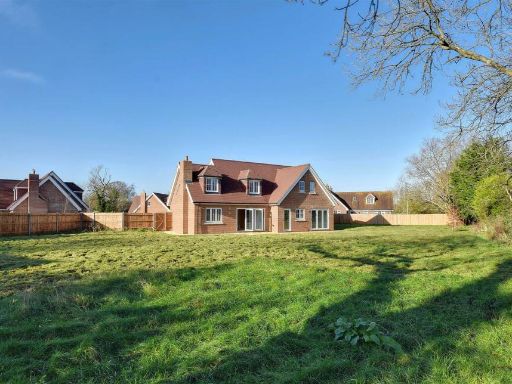 4 bedroom detached house for sale in Tenterden Road, Appledore, TN26 — £950,000 • 4 bed • 3 bath • 2433 ft²
4 bedroom detached house for sale in Tenterden Road, Appledore, TN26 — £950,000 • 4 bed • 3 bath • 2433 ft²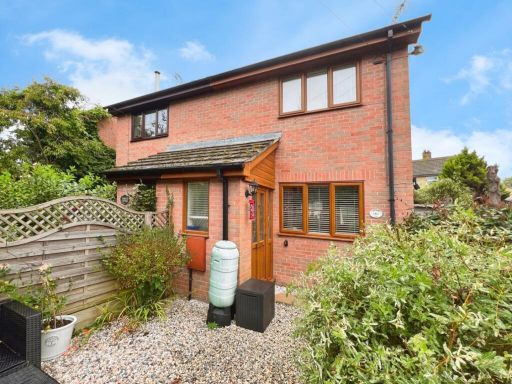 2 bedroom semi-detached house for sale in Appledore, TN26 — £300,000 • 2 bed • 1 bath • 586 ft²
2 bedroom semi-detached house for sale in Appledore, TN26 — £300,000 • 2 bed • 1 bath • 586 ft²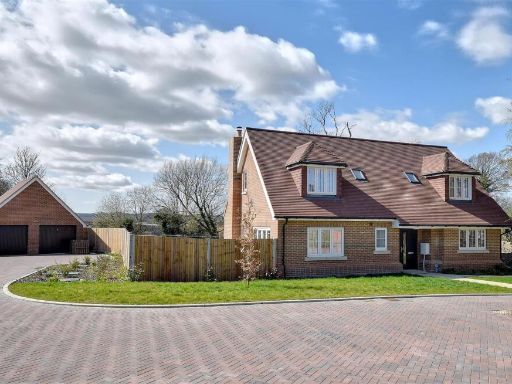 3 bedroom detached house for sale in Tenterden Road, Appledore, TN26 — £900,000 • 3 bed • 2 bath • 1809 ft²
3 bedroom detached house for sale in Tenterden Road, Appledore, TN26 — £900,000 • 3 bed • 2 bath • 1809 ft²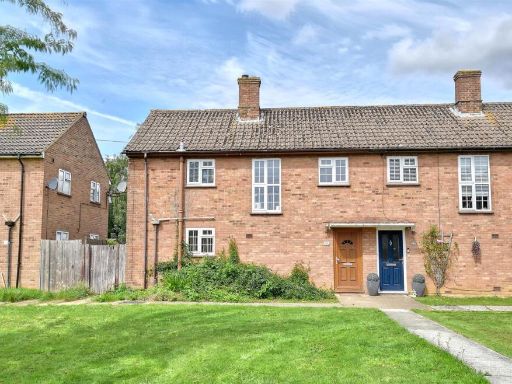 3 bedroom semi-detached house for sale in Heathside, Appledore, TN26 — £300,000 • 3 bed • 1 bath • 1109 ft²
3 bedroom semi-detached house for sale in Heathside, Appledore, TN26 — £300,000 • 3 bed • 1 bath • 1109 ft²



















































