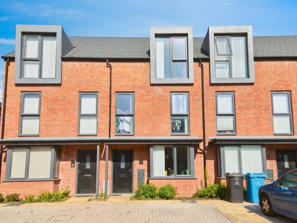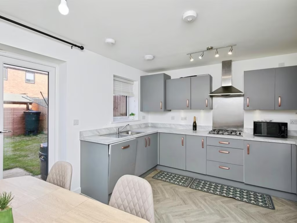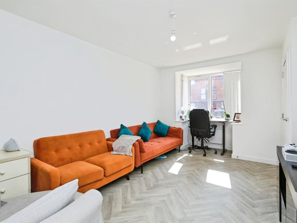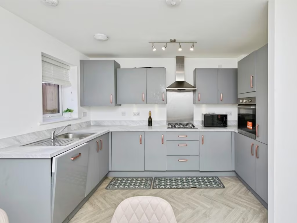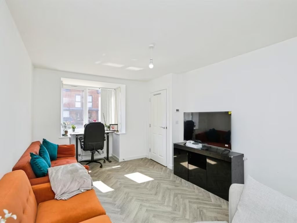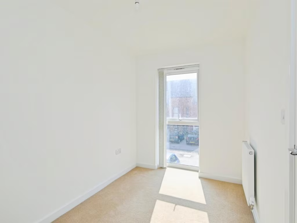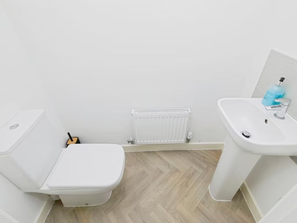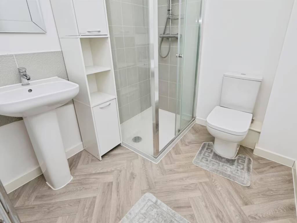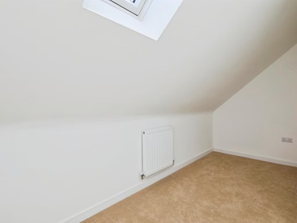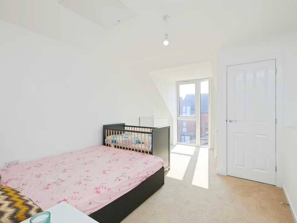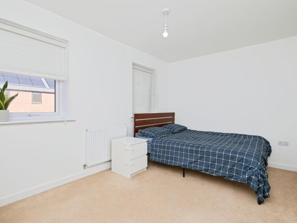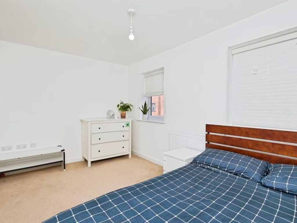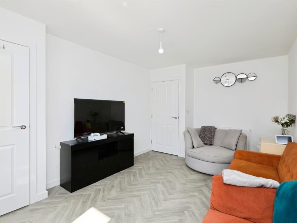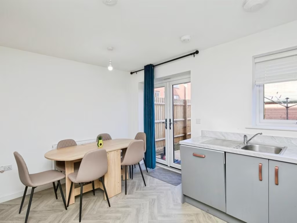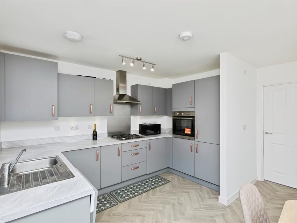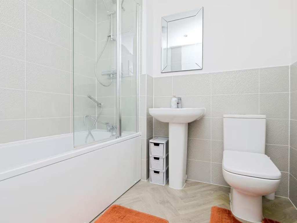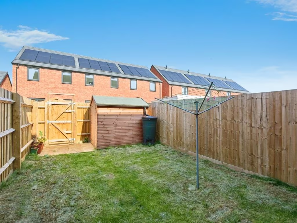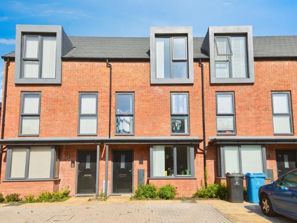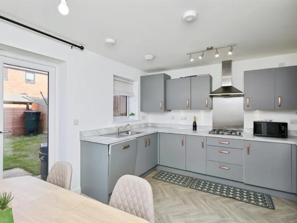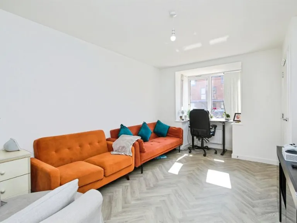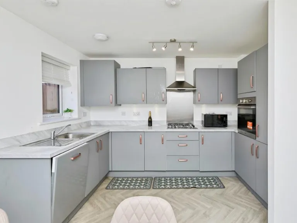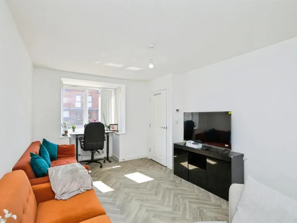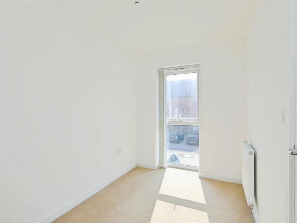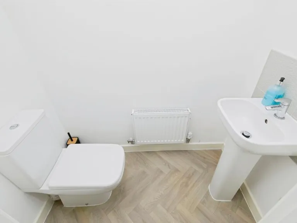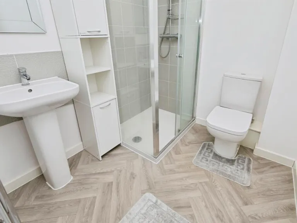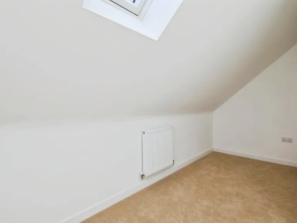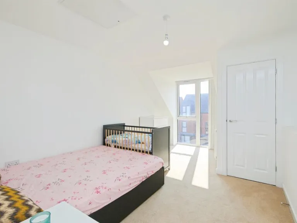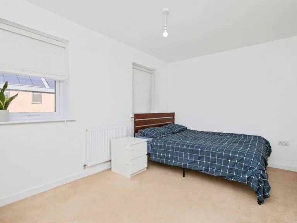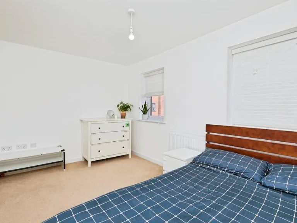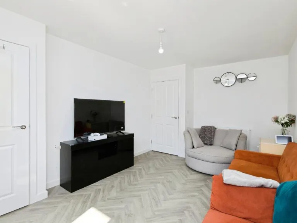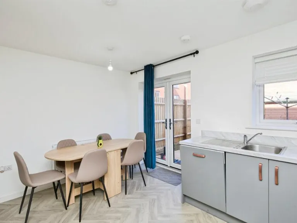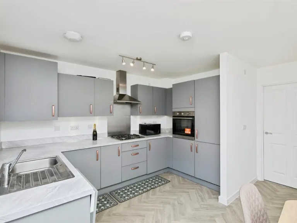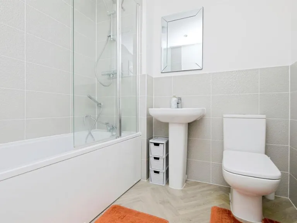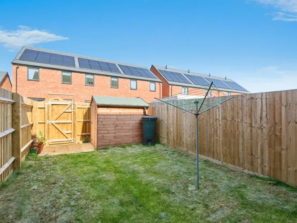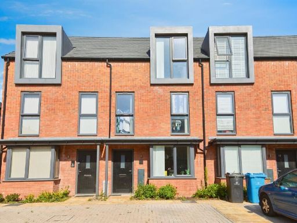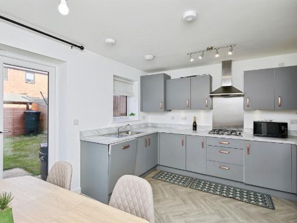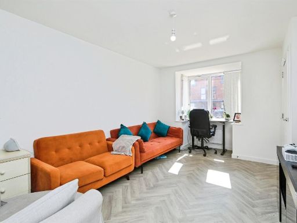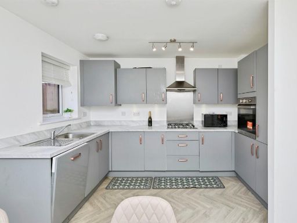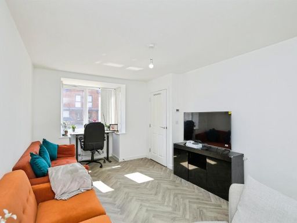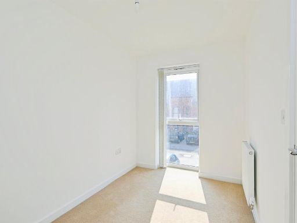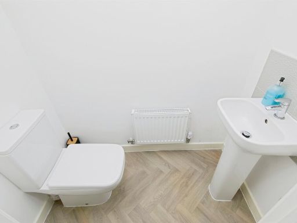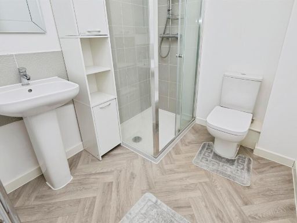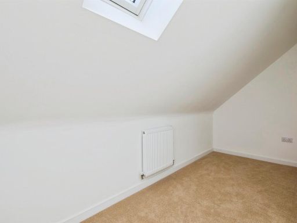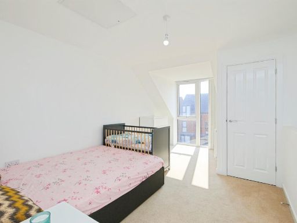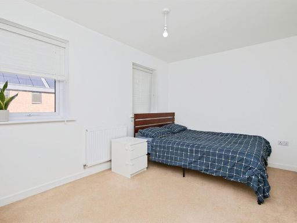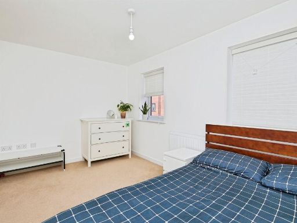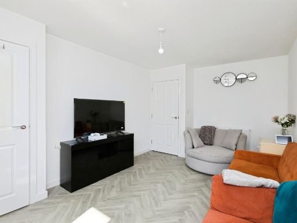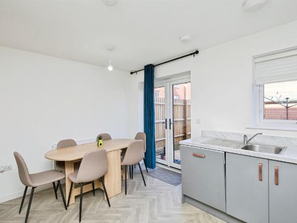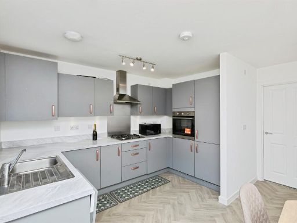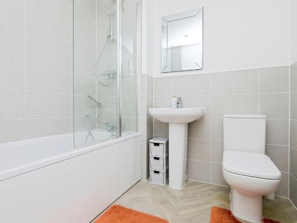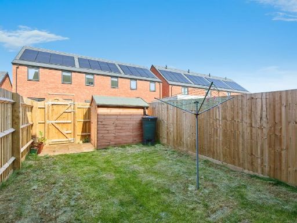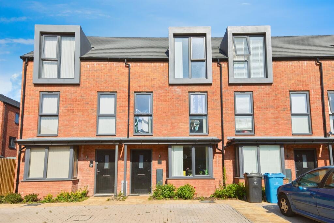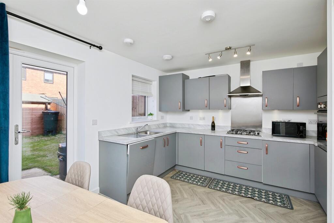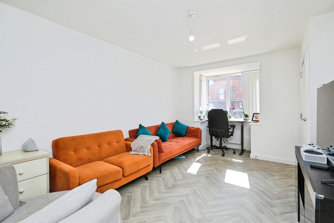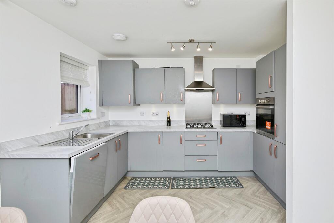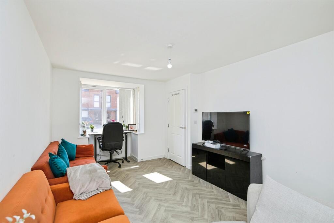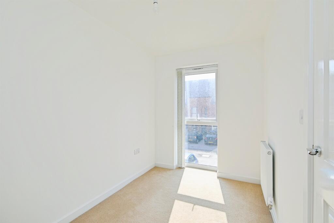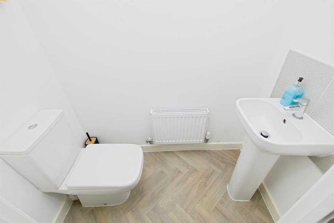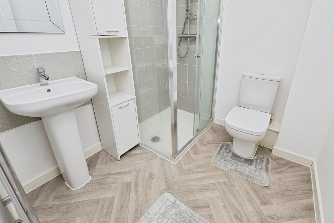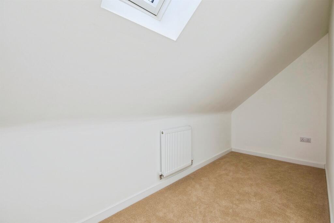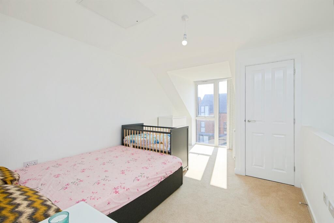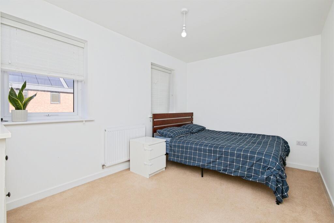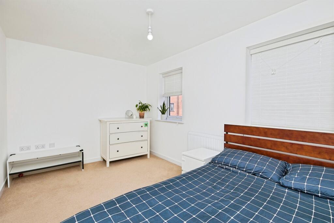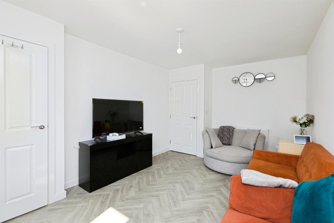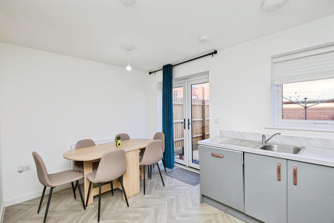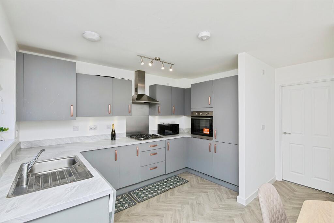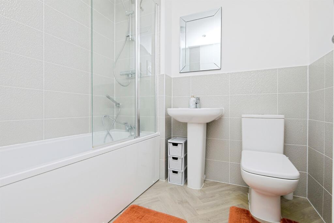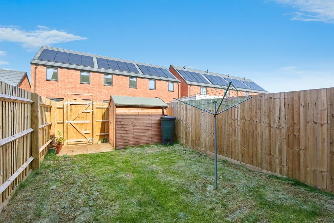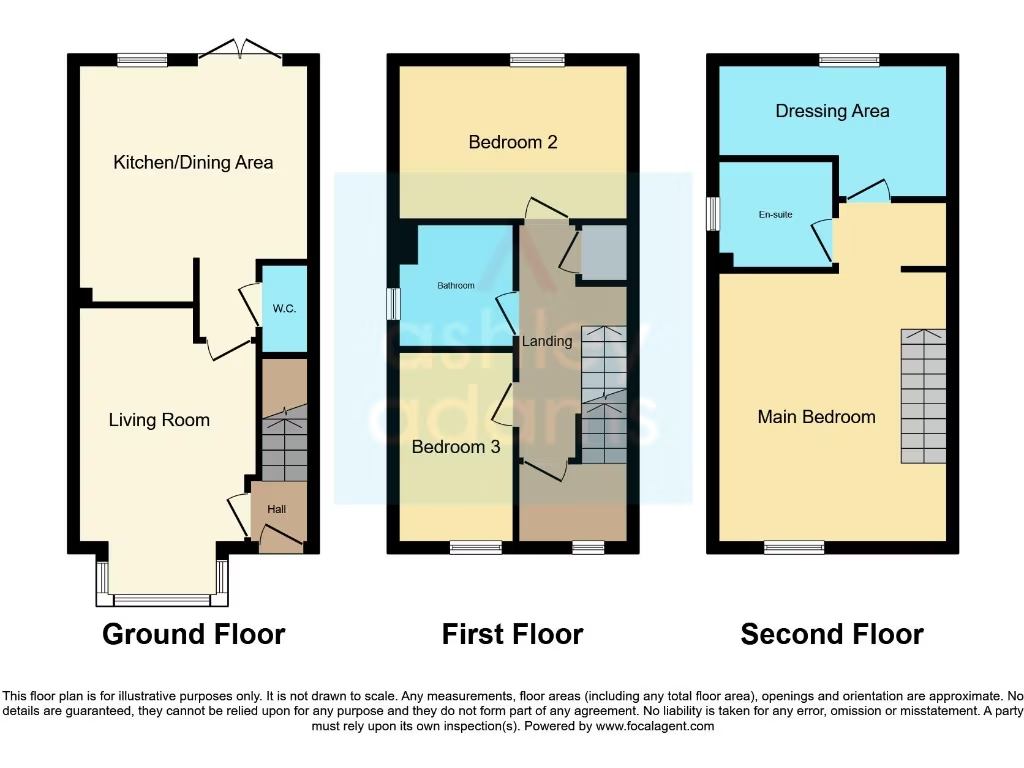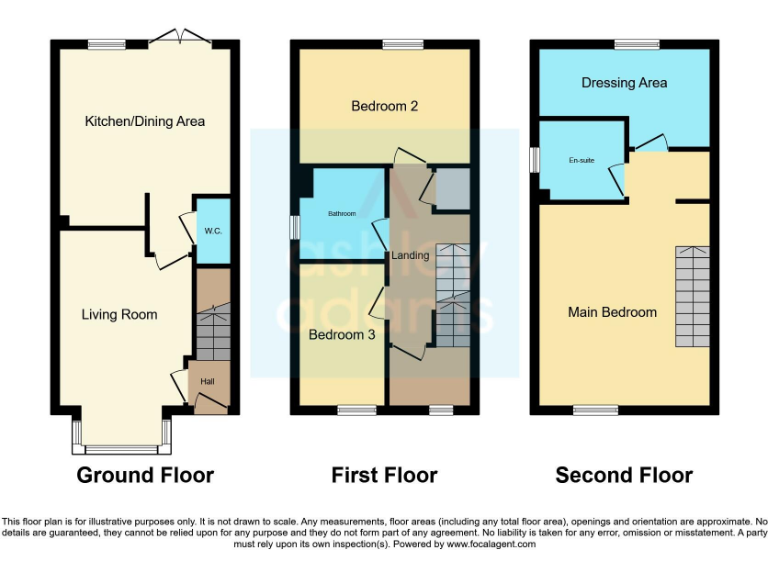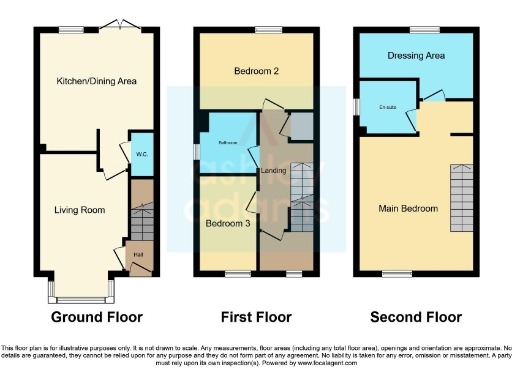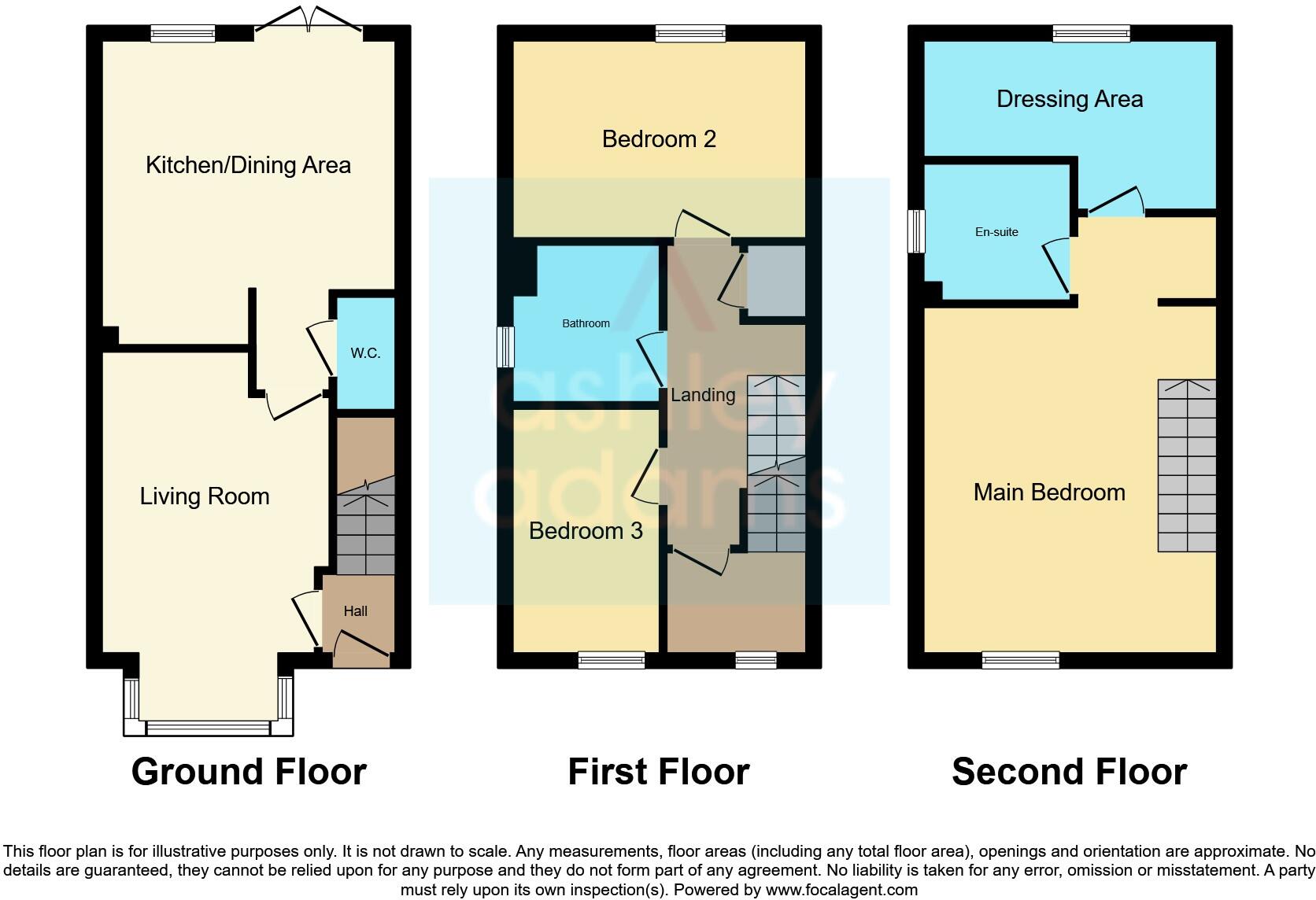Summary - 11 Harray Street DE22 3YW
3 bed 1 bath Town House
Contemporary 3-bed townhouse near Royal Derby Hospital — practical family living with parking.
3 double bedrooms including top-floor master with ensuite and dressing room
Open-plan kitchen/diner with patio doors to enclosed rear garden
Driveway providing convenient off-street parking for one car
Constructed 2024 with modern finishes and solar panels reducing bills
Approx 1,152 sq ft; mains gas boiler and radiators heating system
Located within walking distance of Royal Derby Hospital; excellent mobile signal
Area classed as deprived — may affect resale and local services
Room sizes generally compact to medium; check measurements before purchase
This modern three-bedroom mid-terrace townhouse sits within a recent 2024 development just minutes from the Royal Derby Hospital. The top-floor master suite includes an ensuite and dressing room, while two further bedrooms serve children, guests or a home office. Practical features include off-street parking, an enclosed rear garden and solar panels that help reduce running costs.
Inside, the layout spans three storeys with a lounge and an open-plan kitchen/dining area that opens onto the garden. Accommodation is well presented with contemporary fittings and fast broadband — ready for family life without major work. Total internal space is around 1,152 sq ft and heating is by mains gas boiler and radiators.
Notable negatives are factual: the property sits in an area classified as deprived, which may affect resale and schooling choices for some buyers. Room sizes are generally compact to medium, and as a mid-terrace there’s no private side access. Buyers should confirm exact measurements and check appliances and legal title as standard pre-purchase checks.
Overall, this is a practical, modern family home in a convenient city location with good road links to Derby, the A38 and A50 — attractive to buyers needing proximity to the hospital or commuting routes.
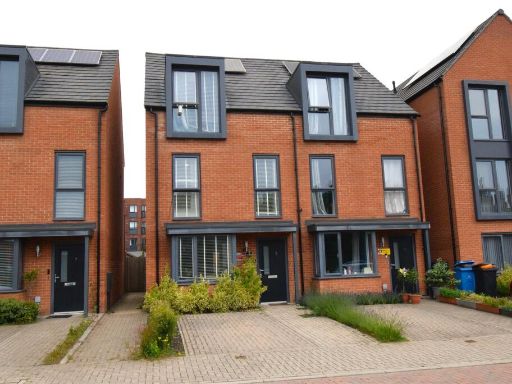 3 bedroom semi-detached house for sale in Newtonmore Drive, Derby, DE22 — £275,000 • 3 bed • 2 bath • 1122 ft²
3 bedroom semi-detached house for sale in Newtonmore Drive, Derby, DE22 — £275,000 • 3 bed • 2 bath • 1122 ft²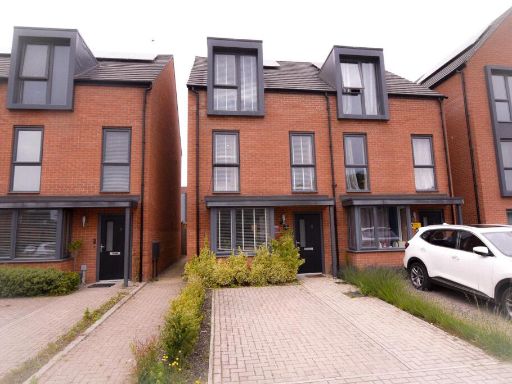 3 bedroom semi-detached house for sale in Newtonmore Drive, Derby, DE22 — £275,000 • 3 bed • 2 bath • 1152 ft²
3 bedroom semi-detached house for sale in Newtonmore Drive, Derby, DE22 — £275,000 • 3 bed • 2 bath • 1152 ft²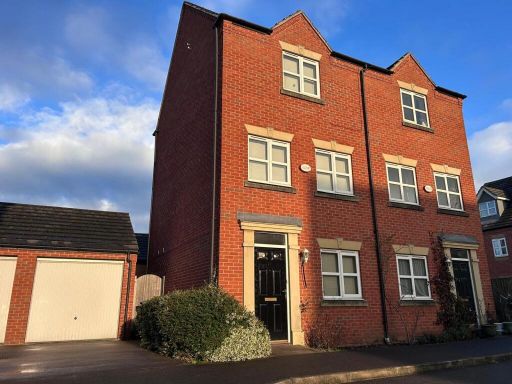 3 bedroom house for sale in Coral Close, Derby, Derbyshire, DE24 — £210,000 • 3 bed • 1 bath • 850 ft²
3 bedroom house for sale in Coral Close, Derby, Derbyshire, DE24 — £210,000 • 3 bed • 1 bath • 850 ft²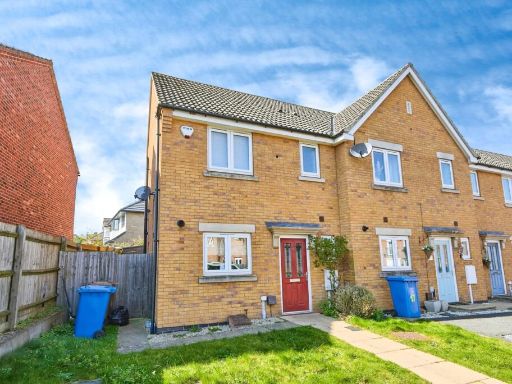 3 bedroom end of terrace house for sale in Templeton Close, DERBY, Derbyshire, DE3 — £235,000 • 3 bed • 2 bath • 799 ft²
3 bedroom end of terrace house for sale in Templeton Close, DERBY, Derbyshire, DE3 — £235,000 • 3 bed • 2 bath • 799 ft²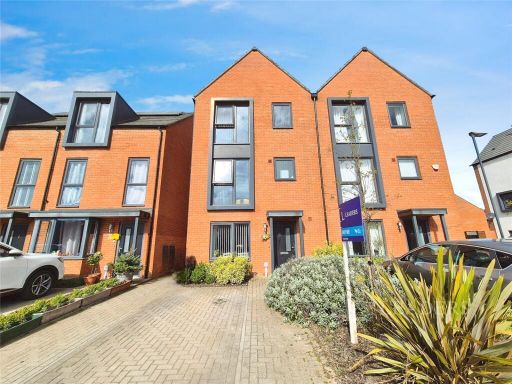 4 bedroom semi-detached house for sale in Newtonmore Drive, Derby, Derbyshire, DE22 — £300,000 • 4 bed • 3 bath • 1165 ft²
4 bedroom semi-detached house for sale in Newtonmore Drive, Derby, Derbyshire, DE22 — £300,000 • 4 bed • 3 bath • 1165 ft²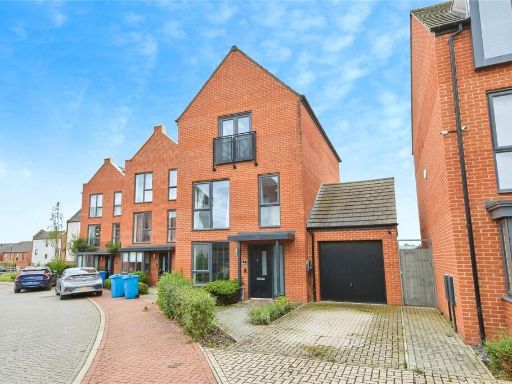 4 bedroom detached house for sale in Dumfries Drive, Derby, Derbyshire, DE22 — £285,000 • 4 bed • 2 bath • 1490 ft²
4 bedroom detached house for sale in Dumfries Drive, Derby, Derbyshire, DE22 — £285,000 • 4 bed • 2 bath • 1490 ft²