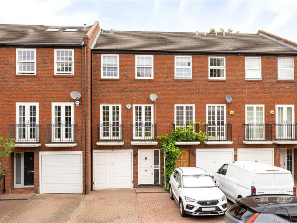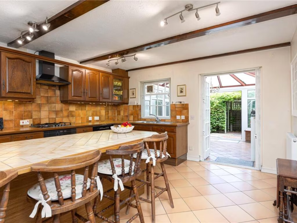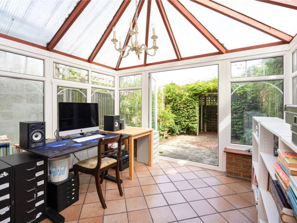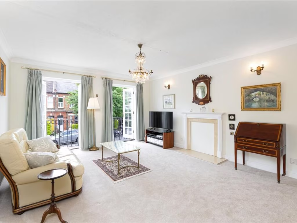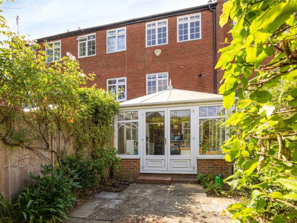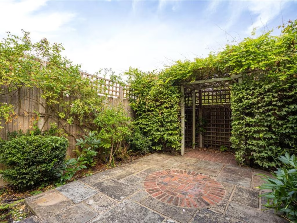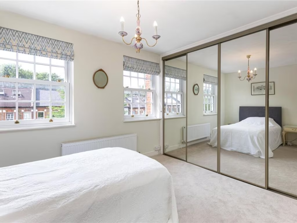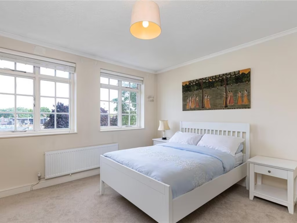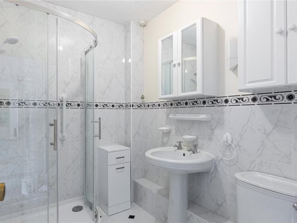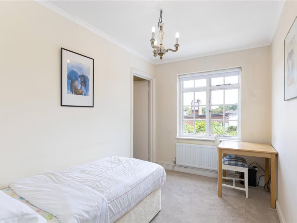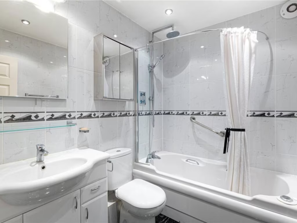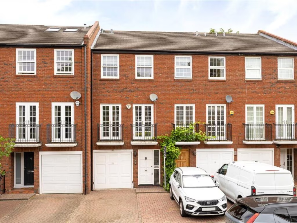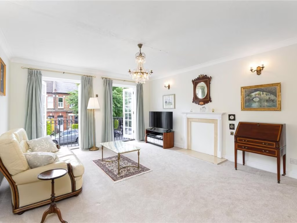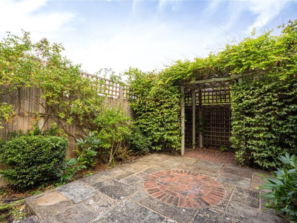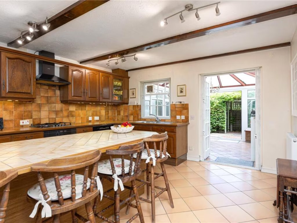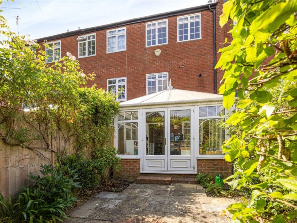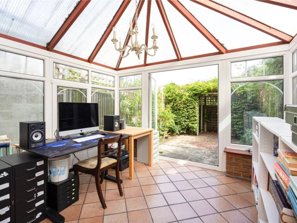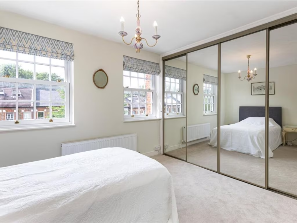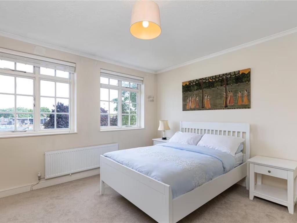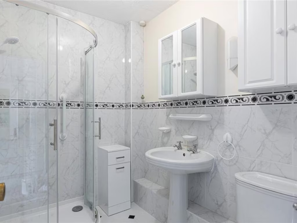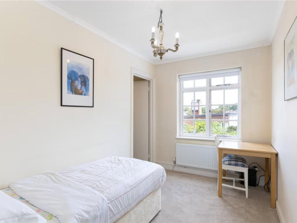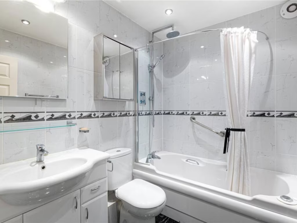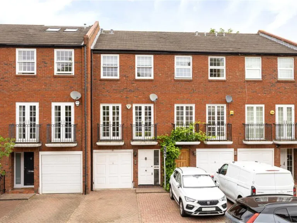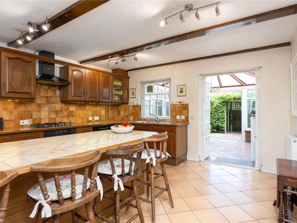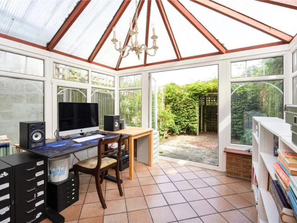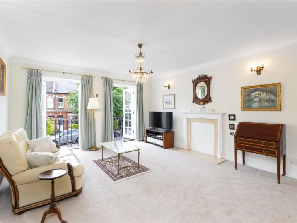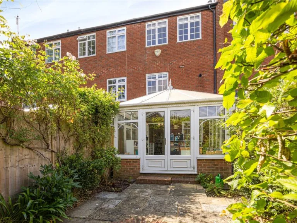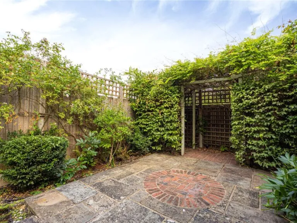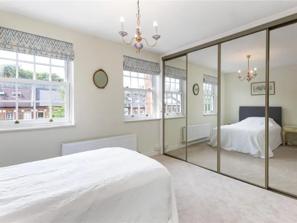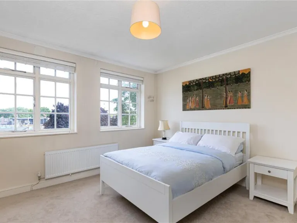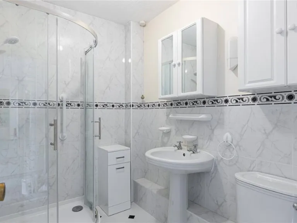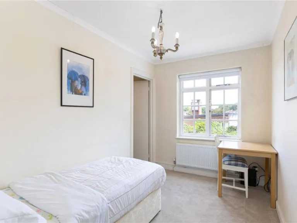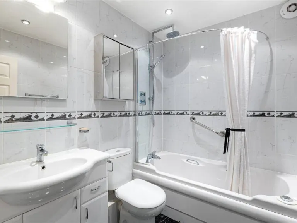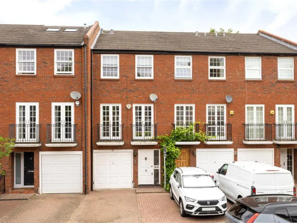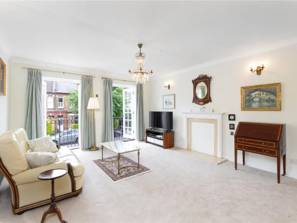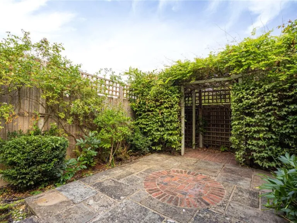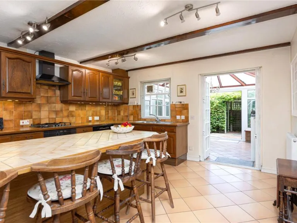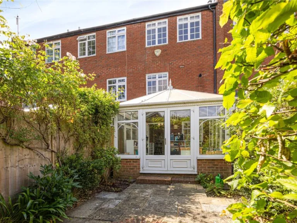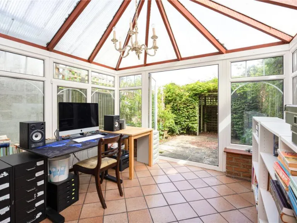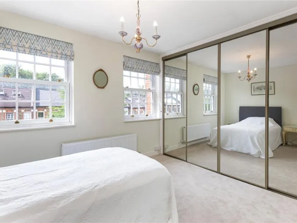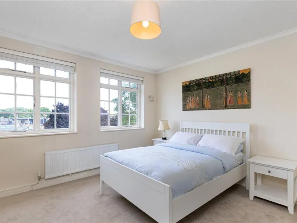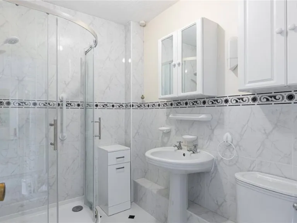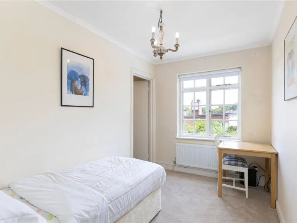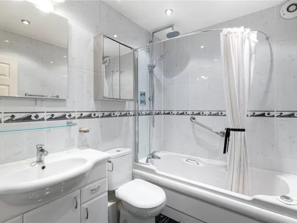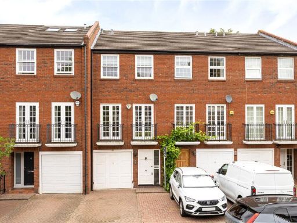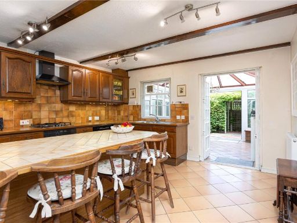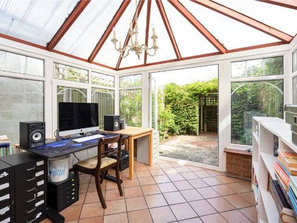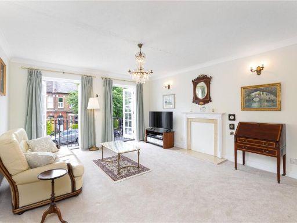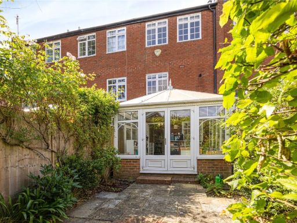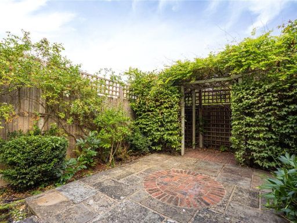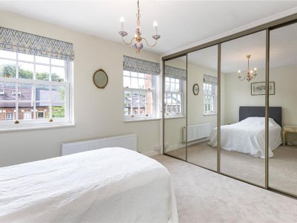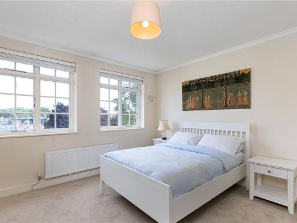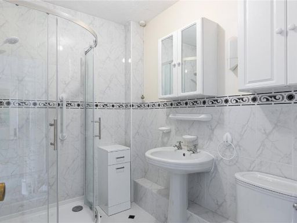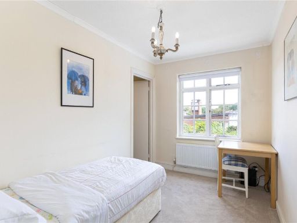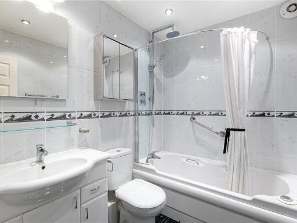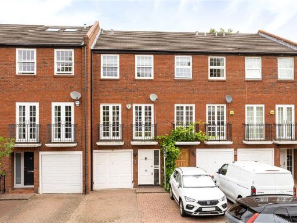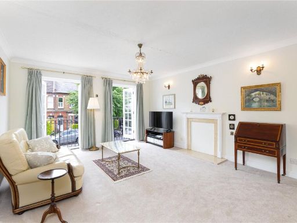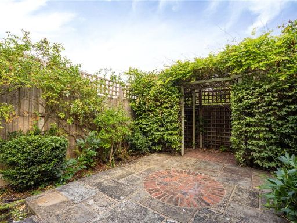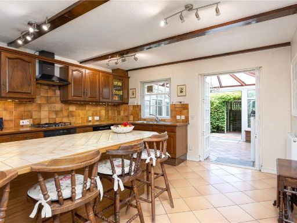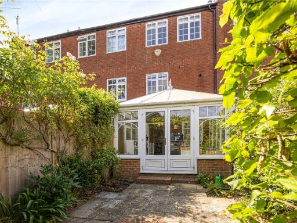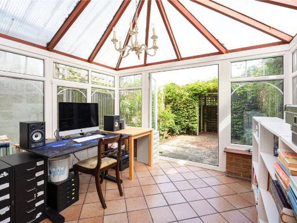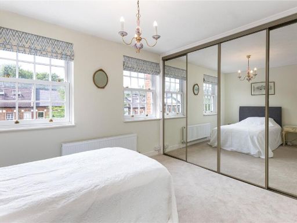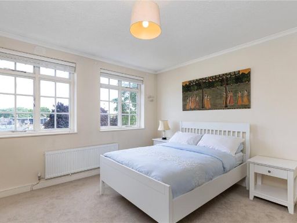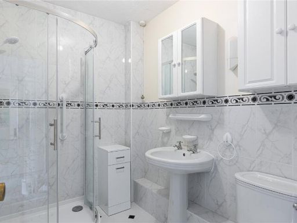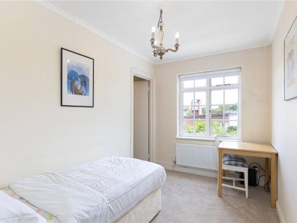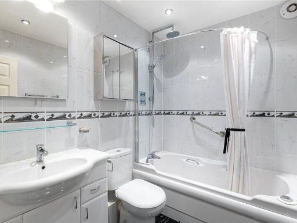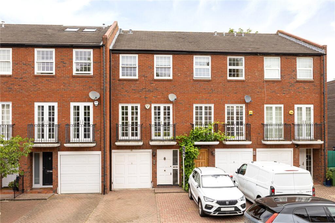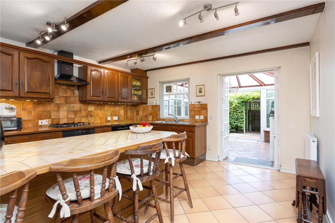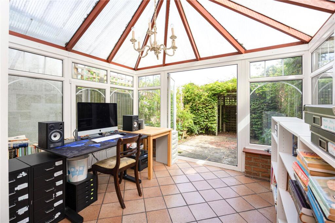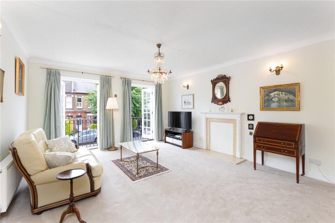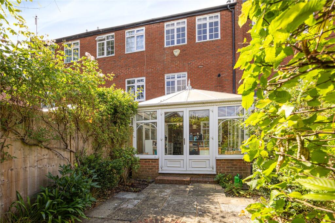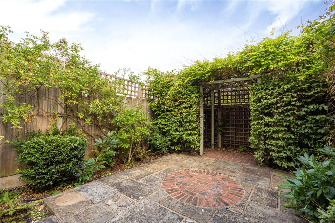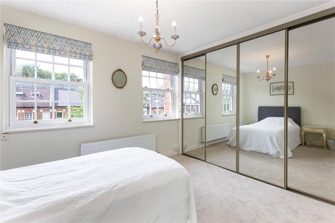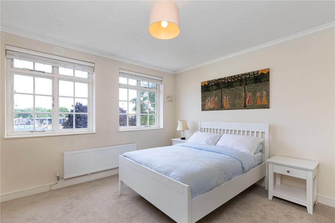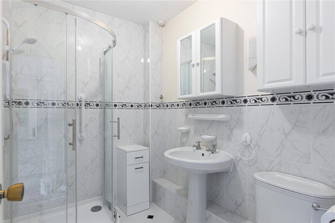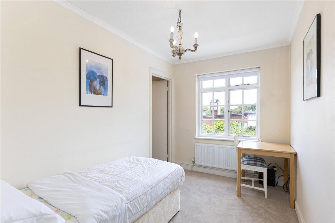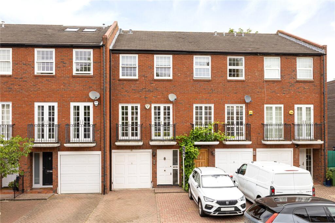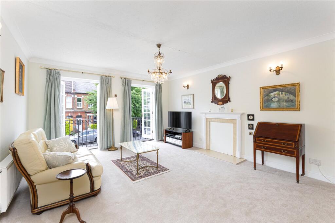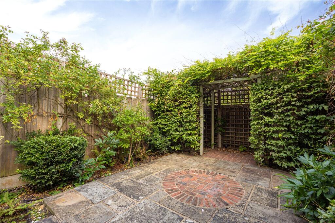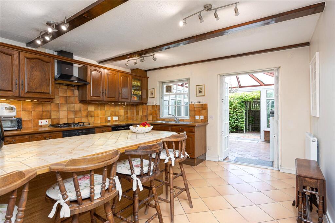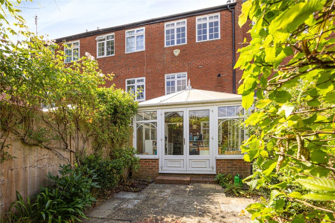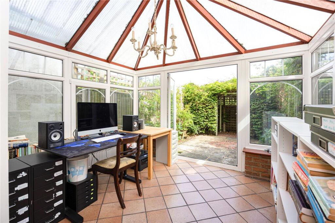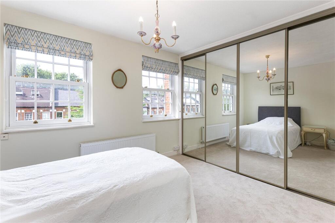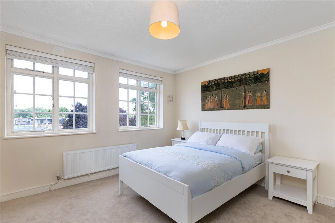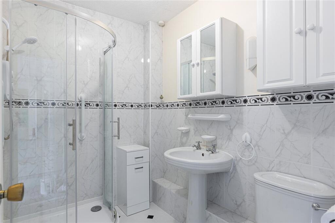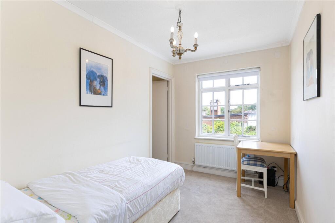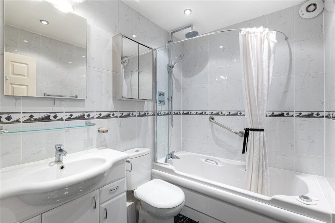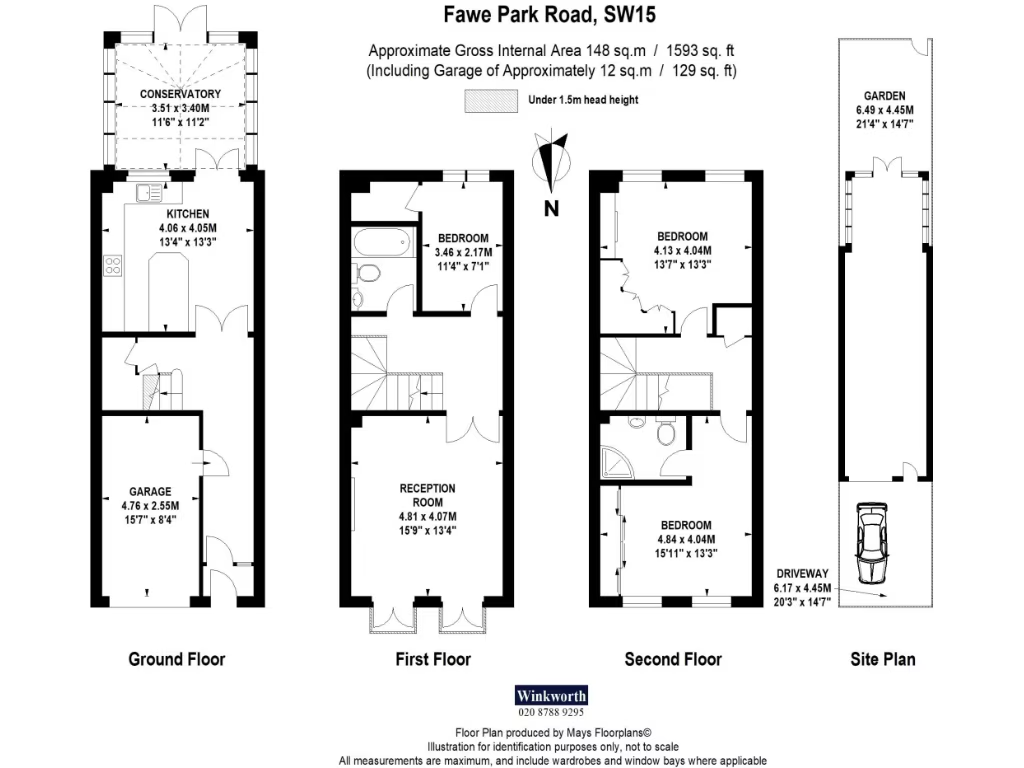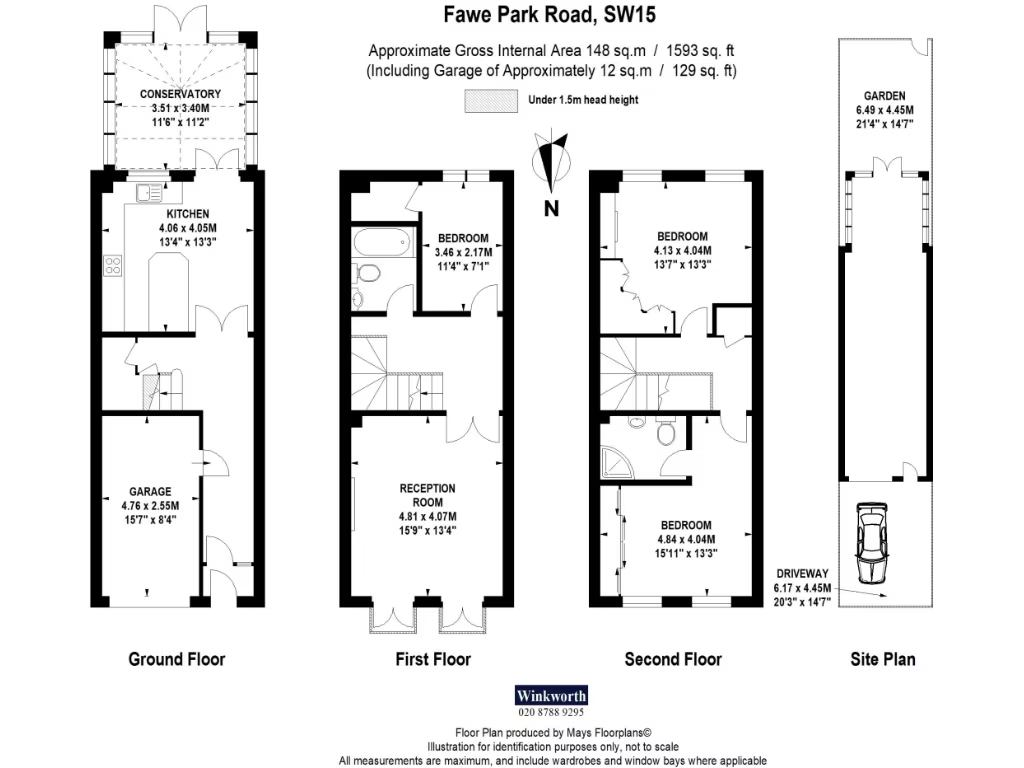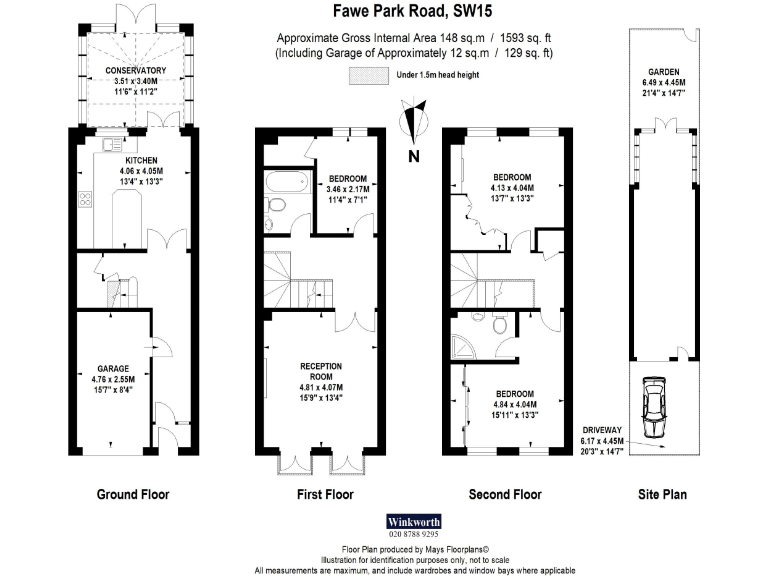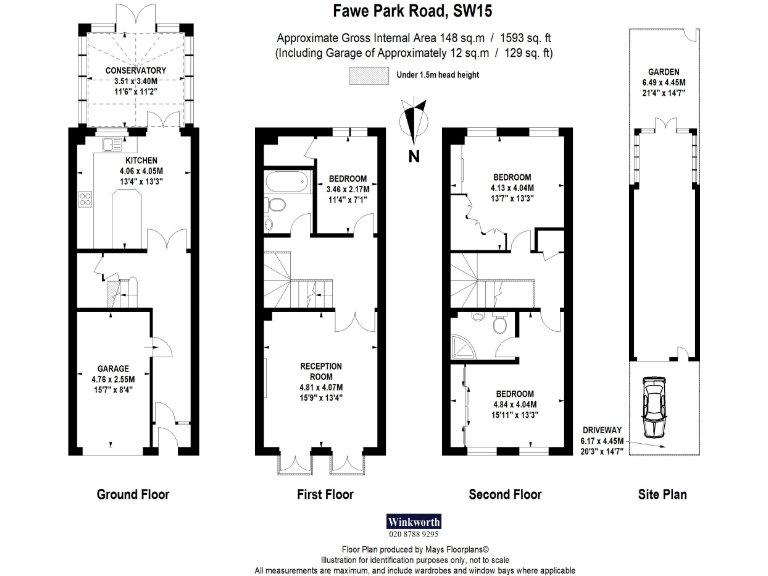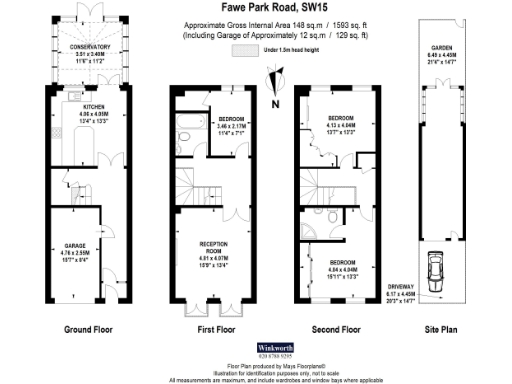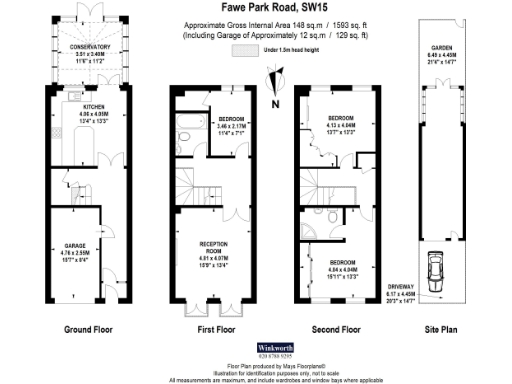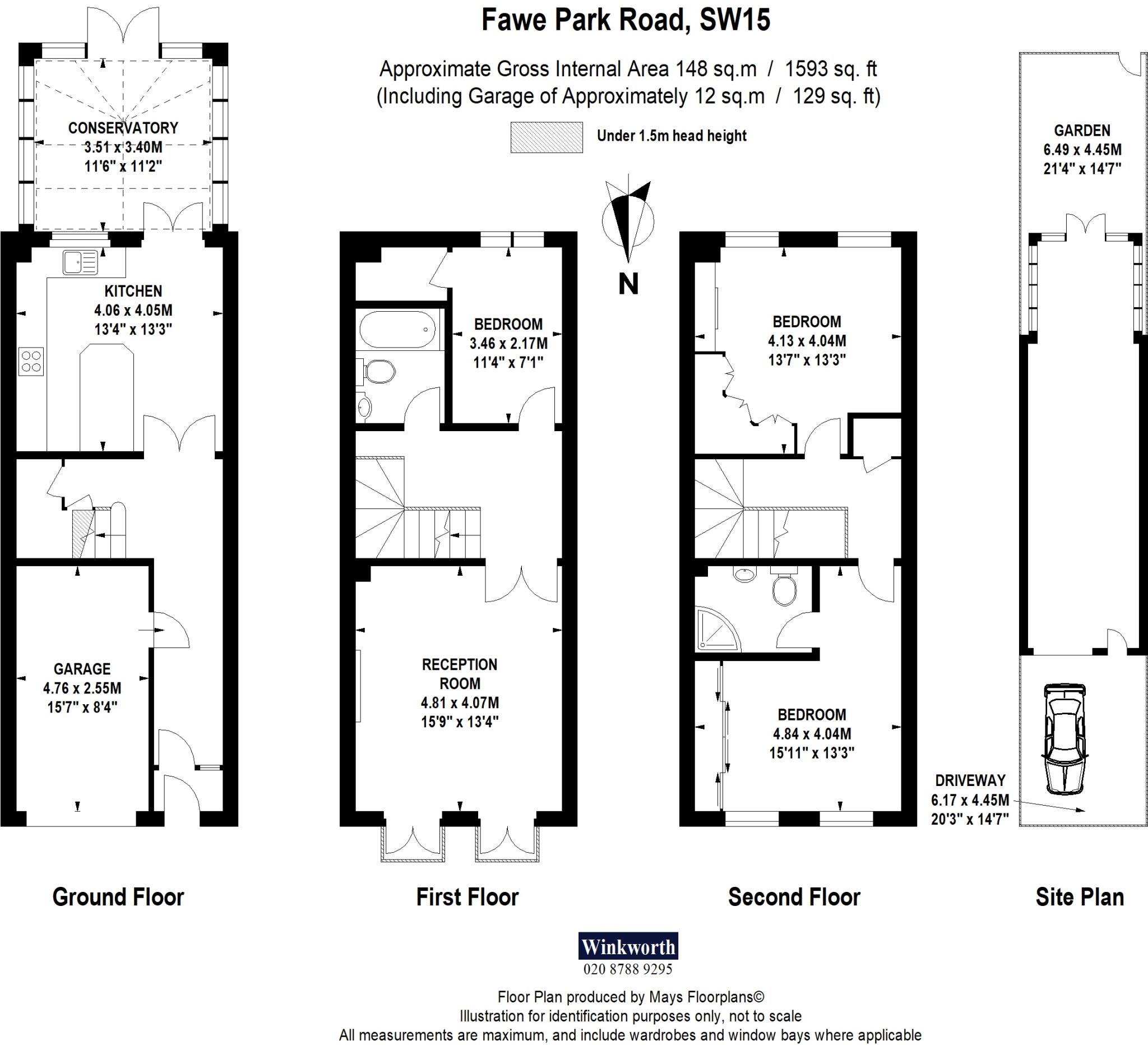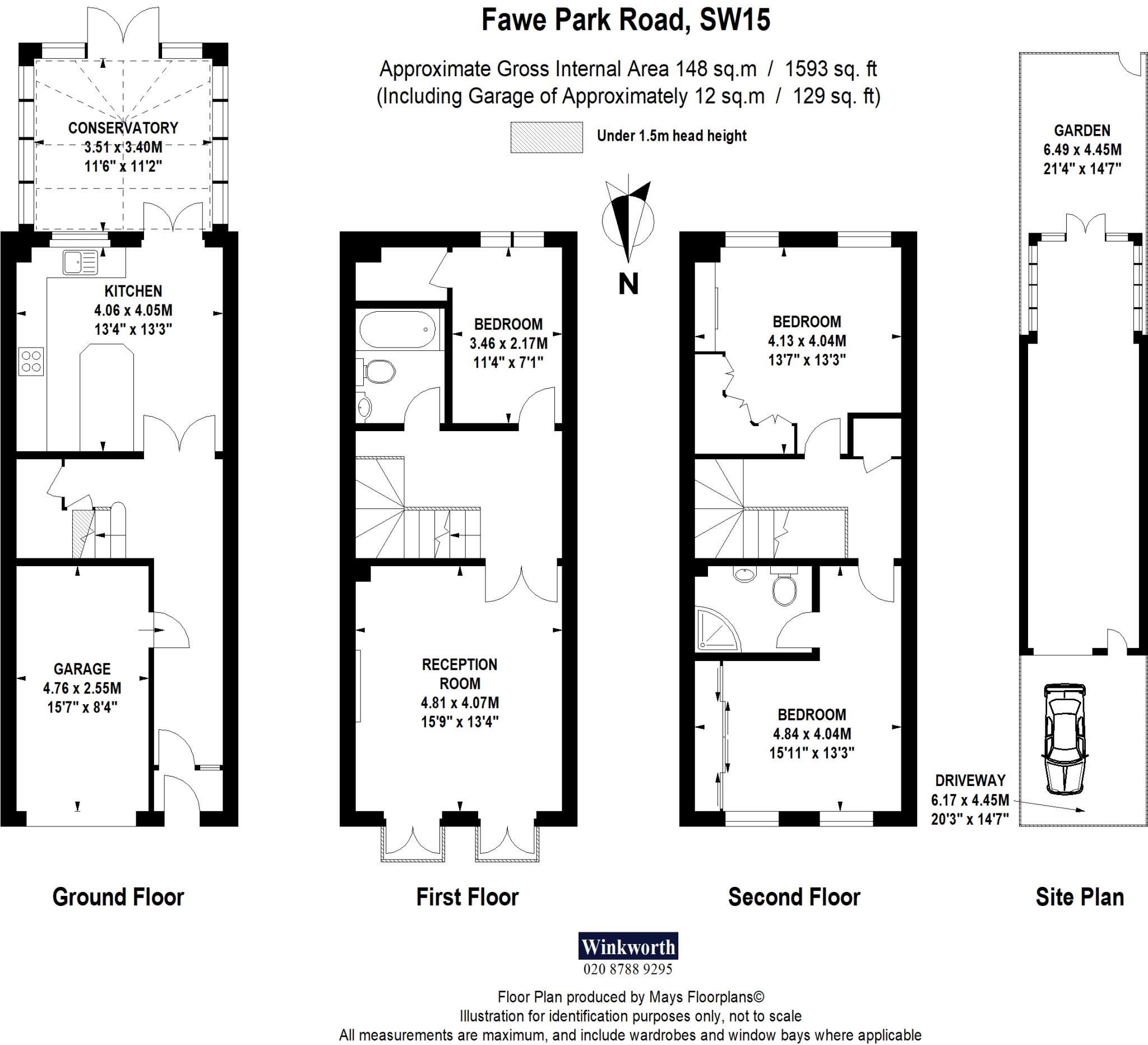Summary - Fawe Park Road, SW15 SW15 2EE
3 bed 2 bath Terraced
Spacious three-bedroom home with garage and riverside walks nearby.
- Large 1,593 sq ft three-bedroom, two-bathroom layout
- Conservatory opening onto low-maintenance rear patio garden
- Private garage plus off-street parking
- Excellent location: Thames Path and Wandsworth Park nearby
- Fast broadband, very low local crime, affluent area
- Nearby good and outstanding schools, family-friendly environment
- Small plot size; garden is limited
- Council tax expensive; glazing install dates unknown
Set over three floors, this well-proportioned three-bedroom property delivers adaptable family space in the heart of East Putney. The generous 1,593 sq ft layout includes a spacious kitchen that flows through to a bright conservatory and a rear patio garden bordered by mature shrubs — a low-maintenance outdoor space with gated rear access.
Upstairs offers a comfortable first-floor sitting room and three good-sized bedrooms served by two bathrooms, providing flexibility for family living or home working. Practical conveniences include a private garage, off-street parking and fast broadband, and the area benefits from very low crime and a highly qualified local population.
Location is a strong asset: riverside walks along the Thames, Wandsworth Park nearby, and excellent transport links via East Putney Tube and local buses. Highly regarded primary and secondary schools — including Brandlehow Primary and Ashcroft Technology Academy — sit within easy reach, making the house well suited to families.
Buyers should note a few material points: the property sits on a small plot, council tax is expensive, and double glazing dates are not specified. Constructed in the 1980s, the home is generally well-presented but offers scope for updating to match modern finishes if desired.
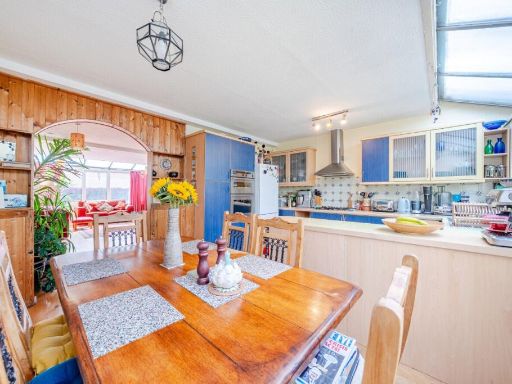 3 bedroom terraced house for sale in Ardshiel Close, Putney, London, SW15 — £1,100,000 • 3 bed • 2 bath • 1442 ft²
3 bedroom terraced house for sale in Ardshiel Close, Putney, London, SW15 — £1,100,000 • 3 bed • 2 bath • 1442 ft²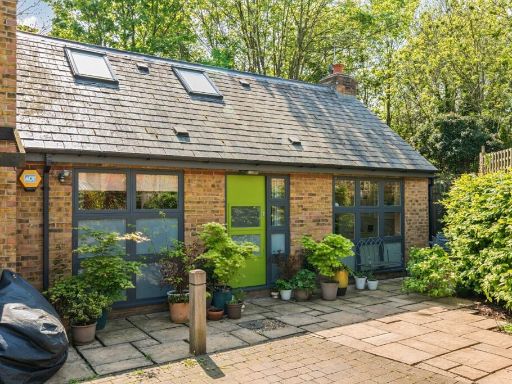 2 bedroom end of terrace house for sale in Fawe Park Road, Putney, London, SW15 — £775,000 • 2 bed • 2 bath • 842 ft²
2 bedroom end of terrace house for sale in Fawe Park Road, Putney, London, SW15 — £775,000 • 2 bed • 2 bath • 842 ft²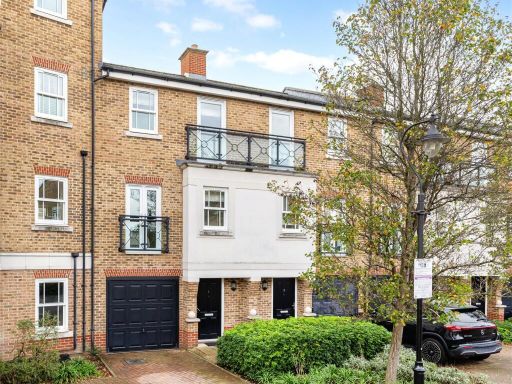 3 bedroom terraced house for sale in Mendez Way, Putney, London, SW15 — £1,000,000 • 3 bed • 2 bath • 1330 ft²
3 bedroom terraced house for sale in Mendez Way, Putney, London, SW15 — £1,000,000 • 3 bed • 2 bath • 1330 ft²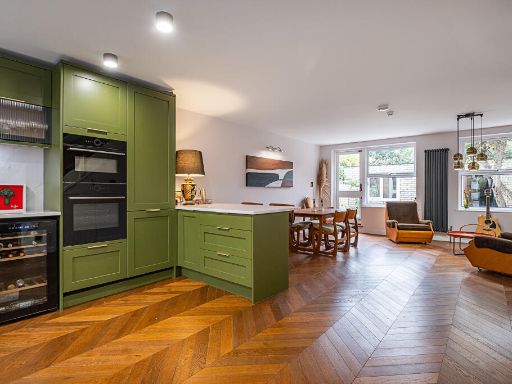 4 bedroom terraced house for sale in Putney Heath Lane, LONDON, SW15 — £1,195,000 • 4 bed • 2 bath • 2021 ft²
4 bedroom terraced house for sale in Putney Heath Lane, LONDON, SW15 — £1,195,000 • 4 bed • 2 bath • 2021 ft²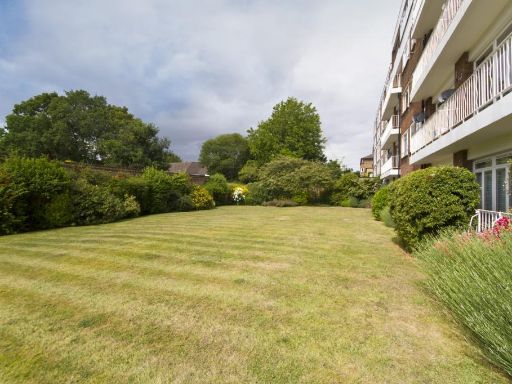 3 bedroom apartment for sale in Carlton Drive, London, SW15 — £695,000 • 3 bed • 1 bath • 1109 ft²
3 bedroom apartment for sale in Carlton Drive, London, SW15 — £695,000 • 3 bed • 1 bath • 1109 ft²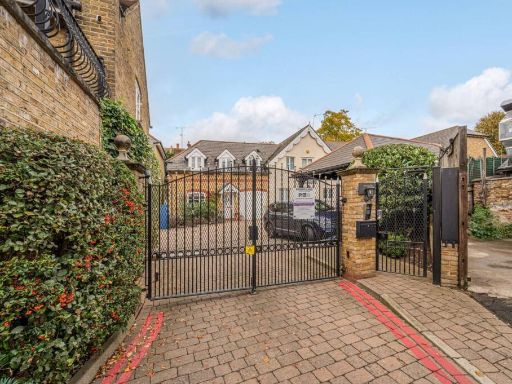 2 bedroom terraced house for sale in Angel Mews, Putney Heath, London, SW15 — £725,000 • 2 bed • 2 bath • 1084 ft²
2 bedroom terraced house for sale in Angel Mews, Putney Heath, London, SW15 — £725,000 • 2 bed • 2 bath • 1084 ft²