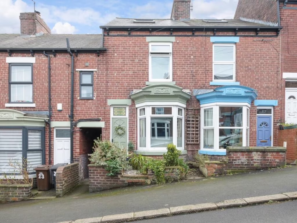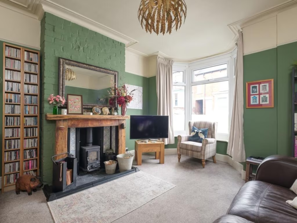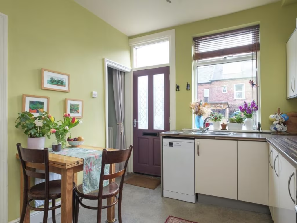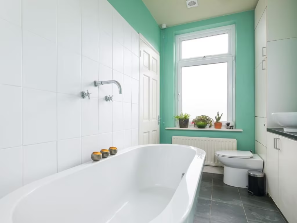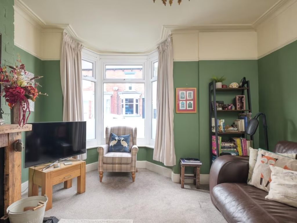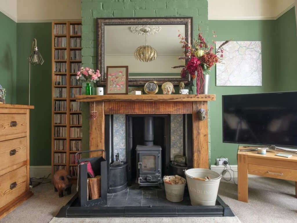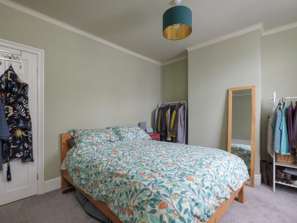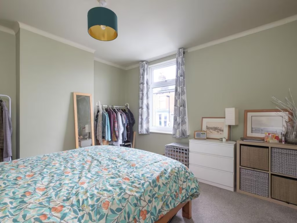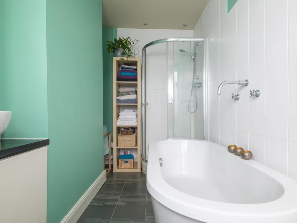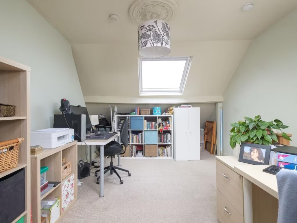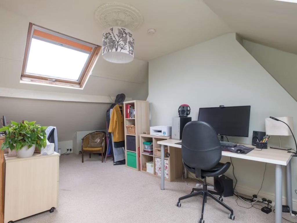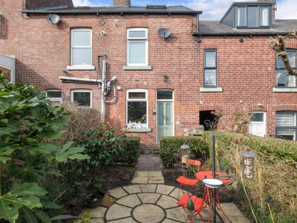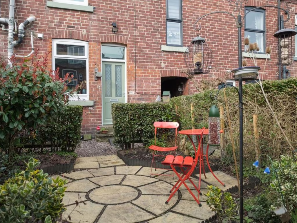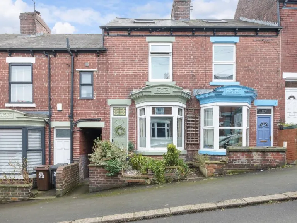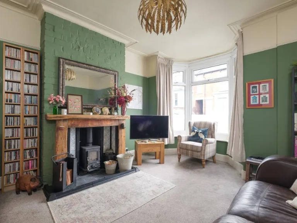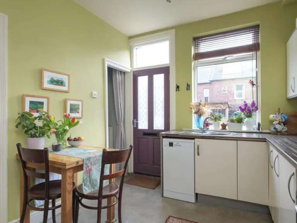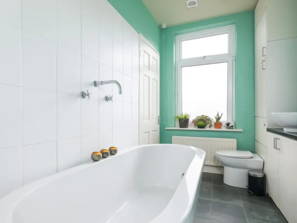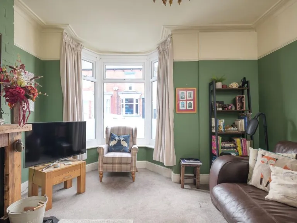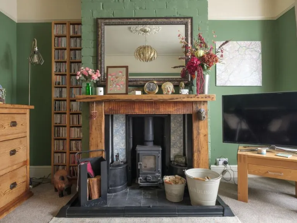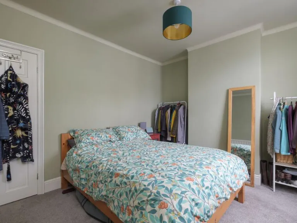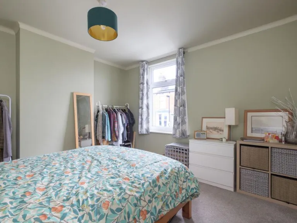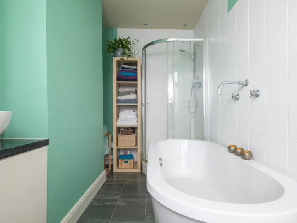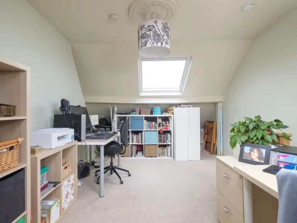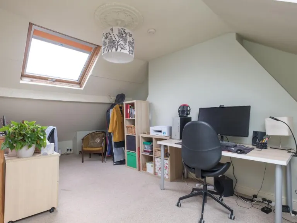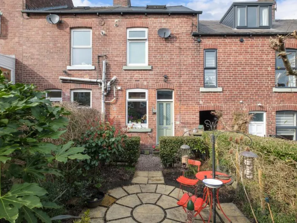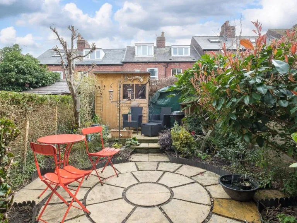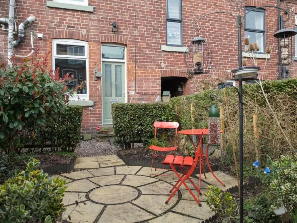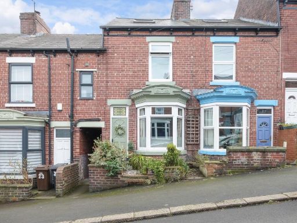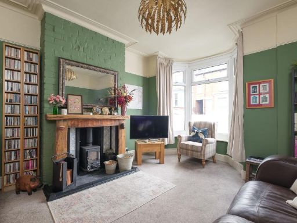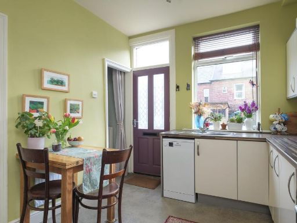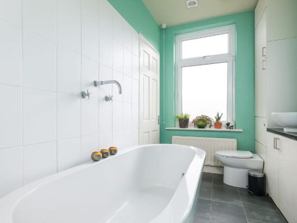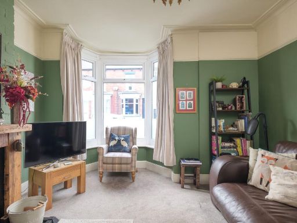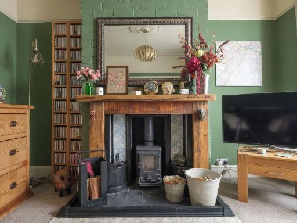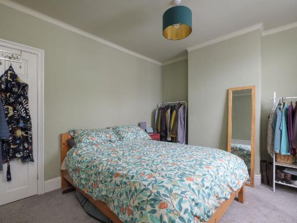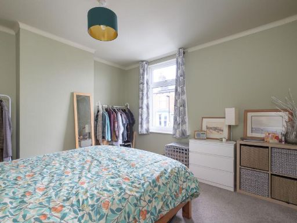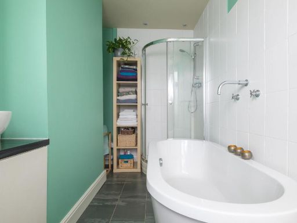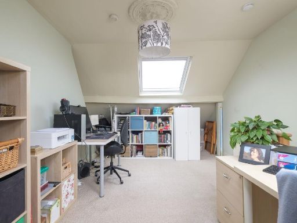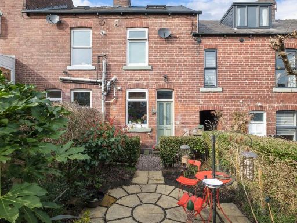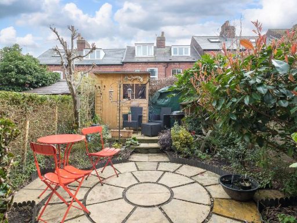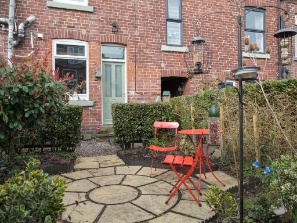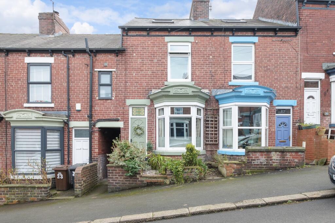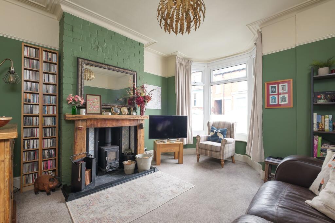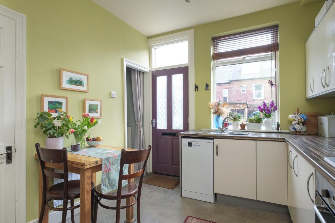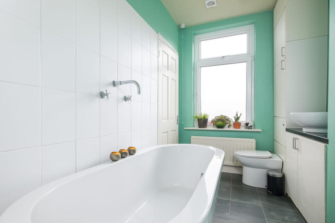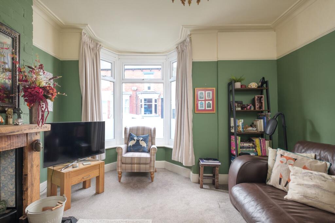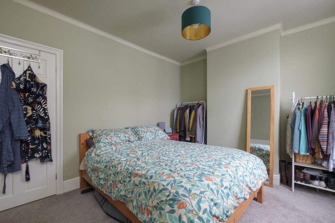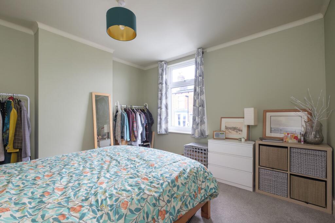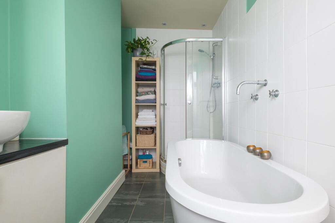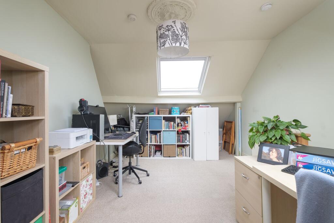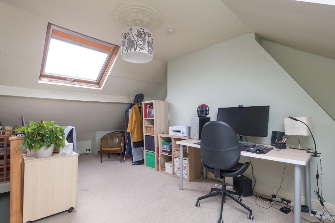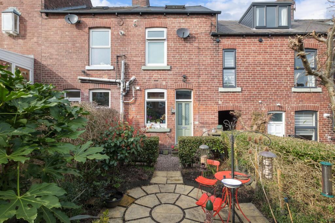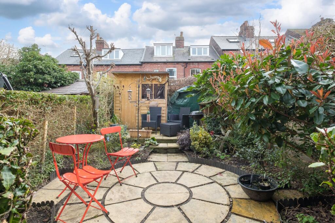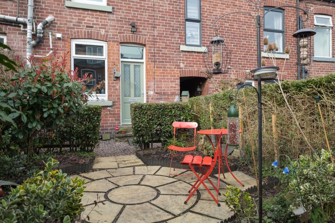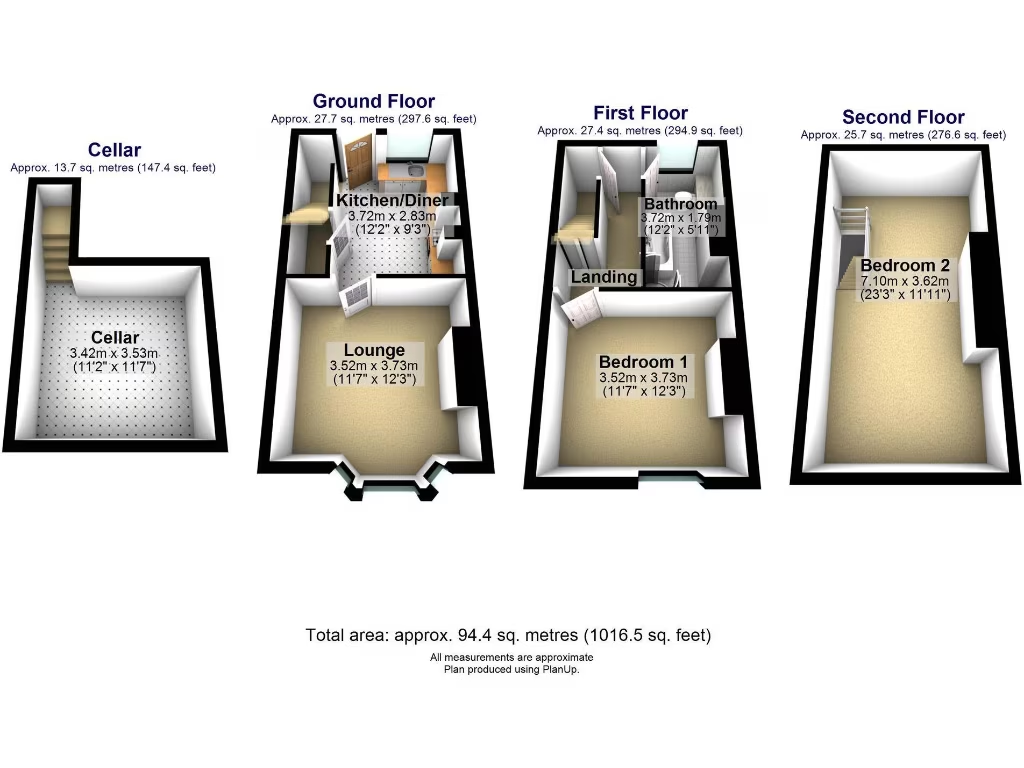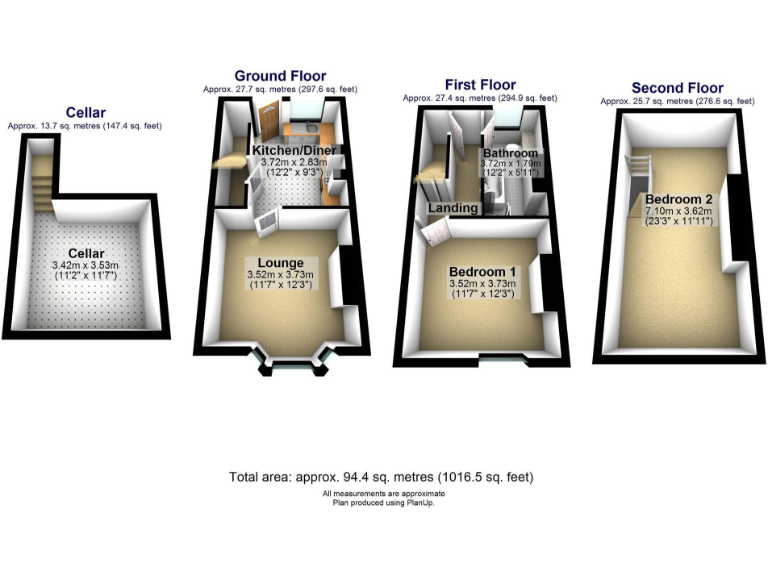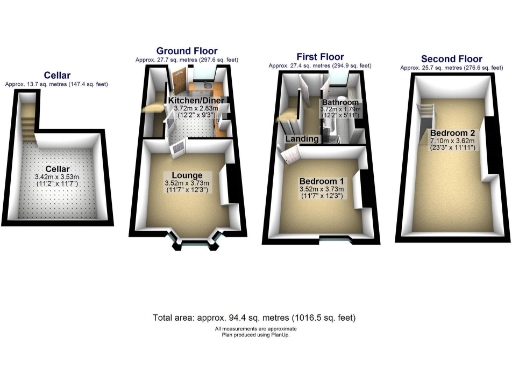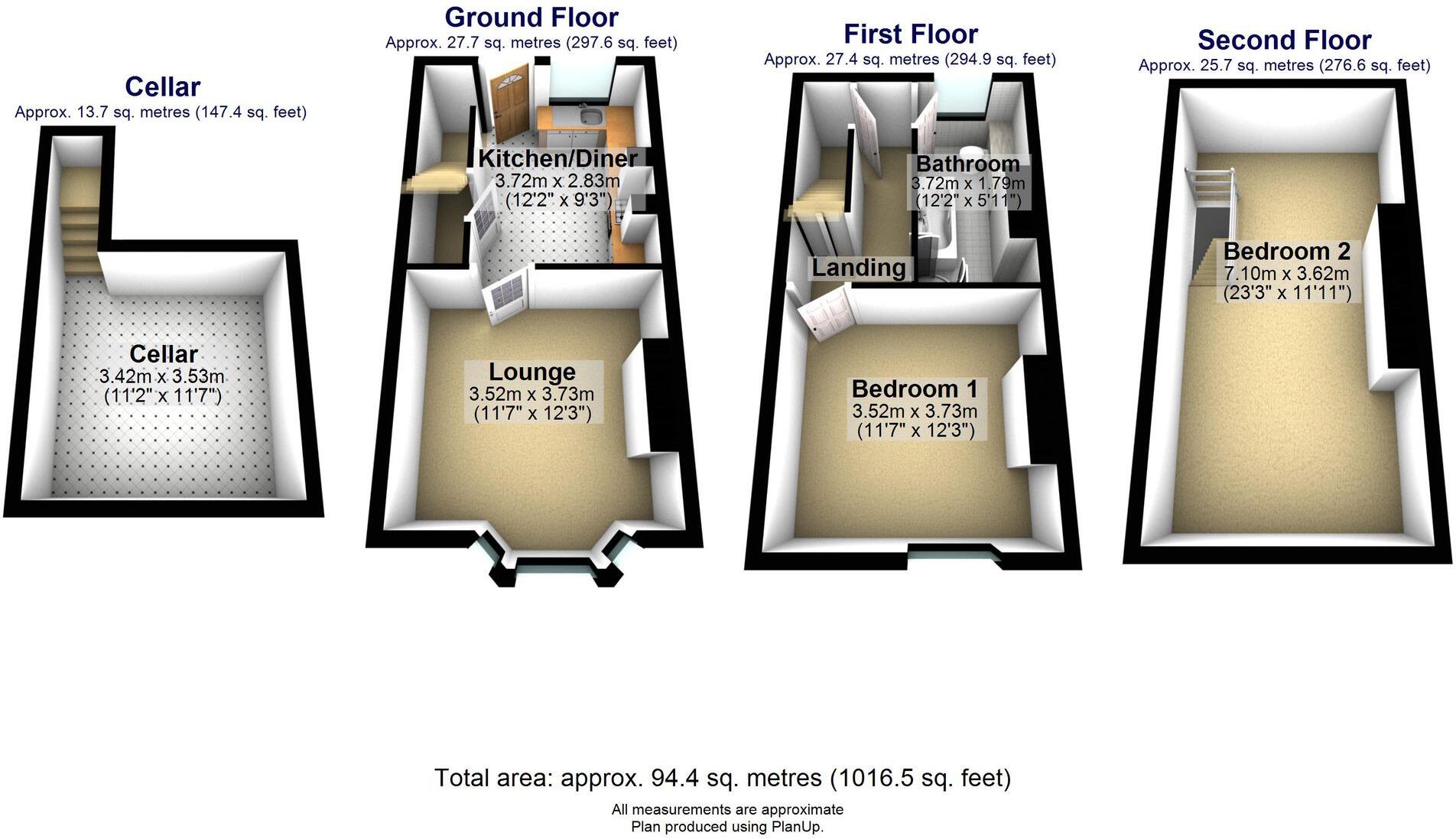Summary - 25 HUNTER HILL ROAD SHEFFIELD S11 8UD
2 bed 1 bath Terraced
Two double bedrooms and three light floors totalling 1,016 sq ft
Sunny south-facing rear garden, private outdoor space
Log-burning stove in front bay sitting room, period features retained
Large loft master bedroom with good elevated views towards Ecclesall
On-street parking to the front; easy local transport links
Leasehold tenure — buyers should confirm terms and remaining term
Solid-brick construction; likely limited wall insulation, upgrade potential
Single bathroom; layout changes possible but would require renovation
This spacious two-double-bedroom Victorian terrace offers 1,016 sq ft across three light floors, ideal for a first-time buyer or professional couple. The front sitting room retains a bay window and a working log-burning stove; the large loft bedroom enjoys elevated views towards Ecclesall. A sunny, south-facing rear garden provides a private outdoor room for summer use.
The house sits in the heart of Hunters Bar, close to independent shops, cafes, Endcliffe Park, good schools and easy routes to hospitals and universities. On-street parking to the front and excellent local transport links add everyday convenience in this popular S11 neighbourhood.
Practical details to note: the property is leasehold, currently has a single bathroom and is a traditional solid-brick build (likely with little cavity insulation). Energy performance is recorded as C in one listing and D in another. These are realistic renovation points if you plan to improve thermal efficiency or adapt the layout.
Overall this is a characterful, well-located period home that blends original features with modern finishes. It suits buyers seeking immediate liveability with scope to upgrade heating, insulation or interior configuration over time.
 3 bedroom terraced house for sale in Hunter House Road, Hunters Bar, S11 — £375,000 • 3 bed • 1 bath • 1377 ft²
3 bedroom terraced house for sale in Hunter House Road, Hunters Bar, S11 — £375,000 • 3 bed • 1 bath • 1377 ft²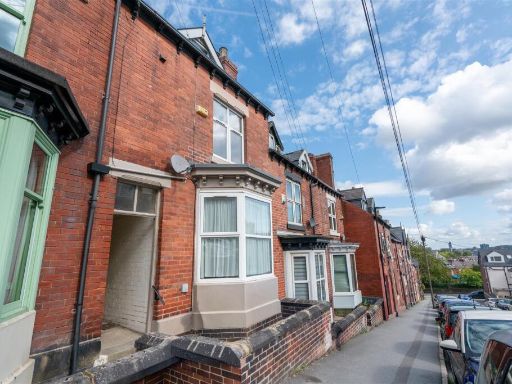 4 bedroom terraced house for sale in Hunter House Road, Hunters Bar, S11 — £360,000 • 4 bed • 2 bath • 1194 ft²
4 bedroom terraced house for sale in Hunter House Road, Hunters Bar, S11 — £360,000 • 4 bed • 2 bath • 1194 ft²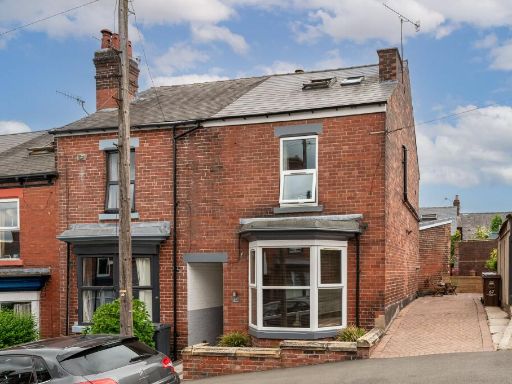 3 bedroom end of terrace house for sale in Hunter Hill Road, Hunters Bar, S11 — £350,000 • 3 bed • 2 bath • 1000 ft²
3 bedroom end of terrace house for sale in Hunter Hill Road, Hunters Bar, S11 — £350,000 • 3 bed • 2 bath • 1000 ft²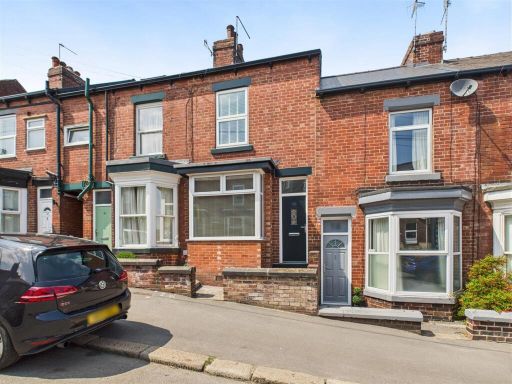 3 bedroom terraced house for sale in Fulmer Road, Sheffield, S11 — £290,000 • 3 bed • 1 bath • 874 ft²
3 bedroom terraced house for sale in Fulmer Road, Sheffield, S11 — £290,000 • 3 bed • 1 bath • 874 ft²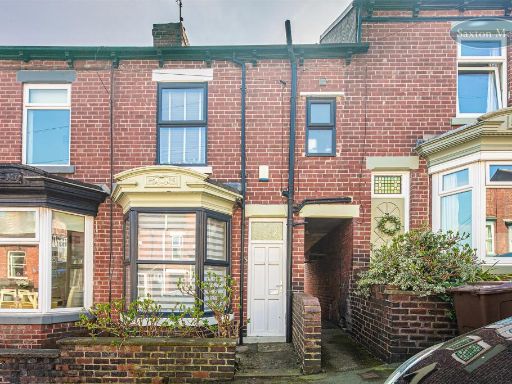 3 bedroom terraced house for sale in Hunter Hill Road, Hunters Bar, Sheffield, S11 — £300,000 • 3 bed • 1 bath • 1079 ft²
3 bedroom terraced house for sale in Hunter Hill Road, Hunters Bar, Sheffield, S11 — £300,000 • 3 bed • 1 bath • 1079 ft²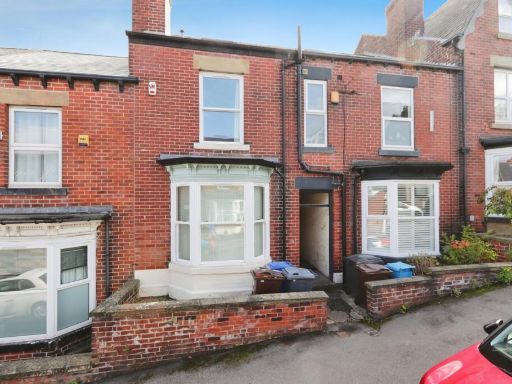 4 bedroom terraced house for sale in Hunter House Road, Sheffield, South Yorkshire, S11 — £350,000 • 4 bed • 2 bath • 1246 ft²
4 bedroom terraced house for sale in Hunter House Road, Sheffield, South Yorkshire, S11 — £350,000 • 4 bed • 2 bath • 1246 ft²