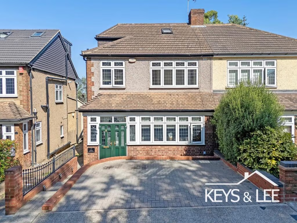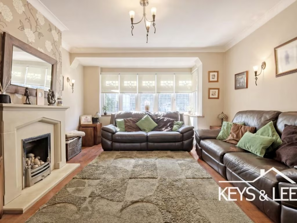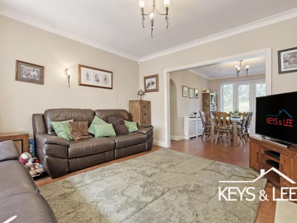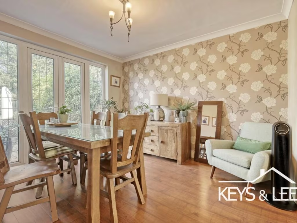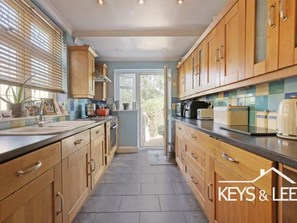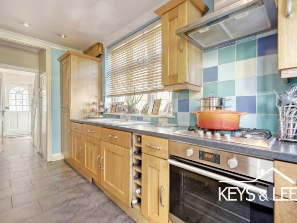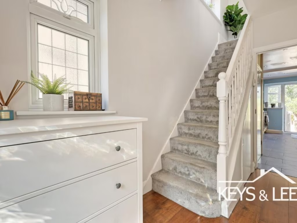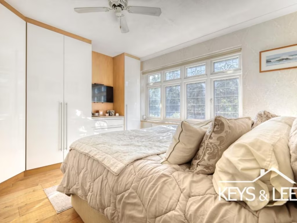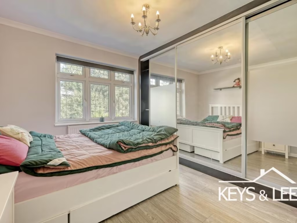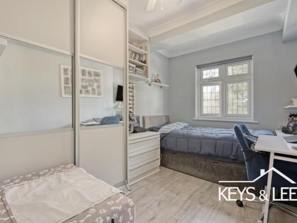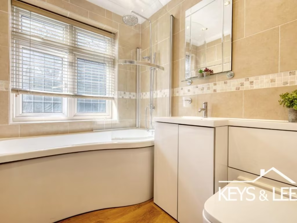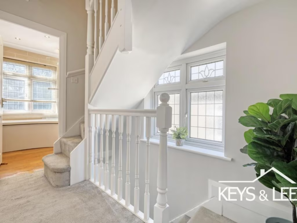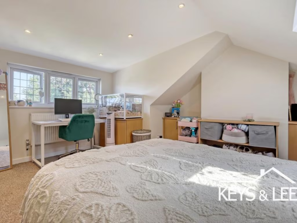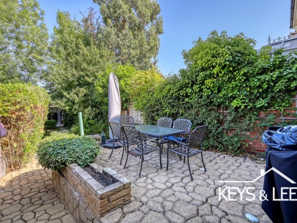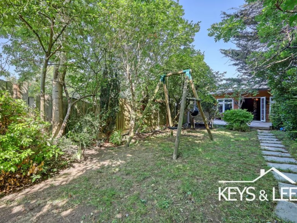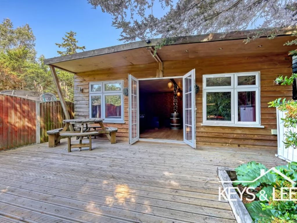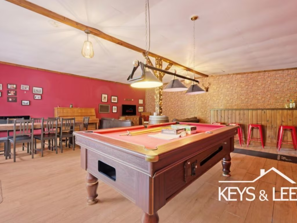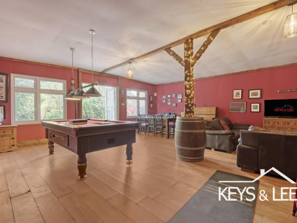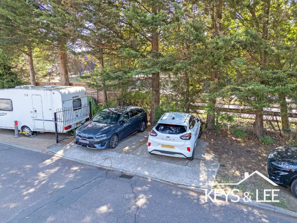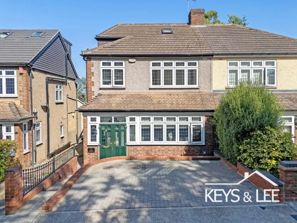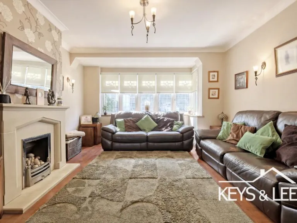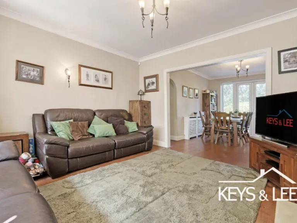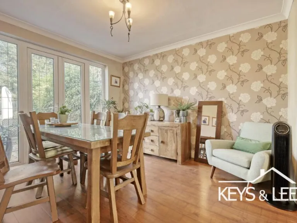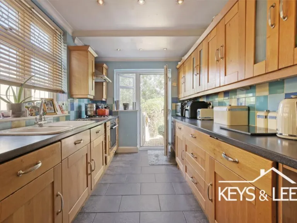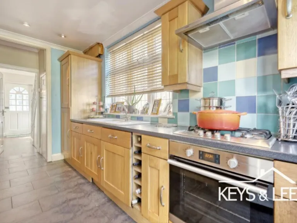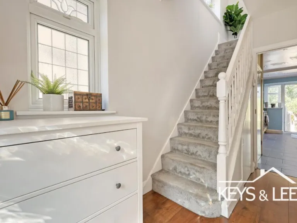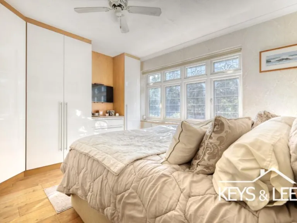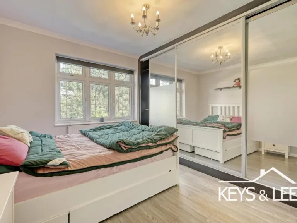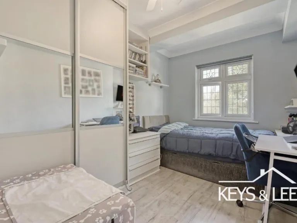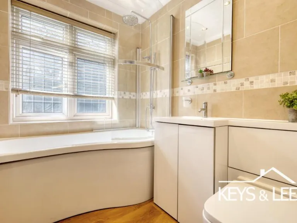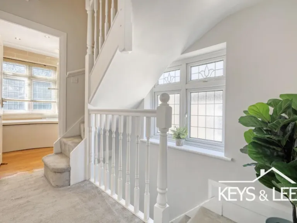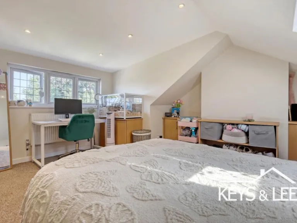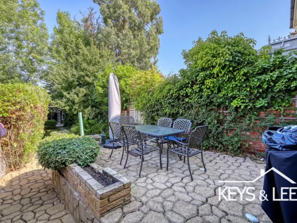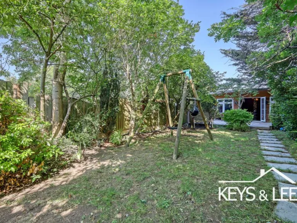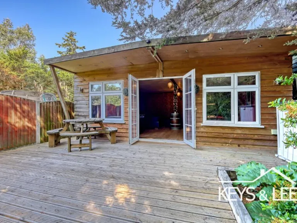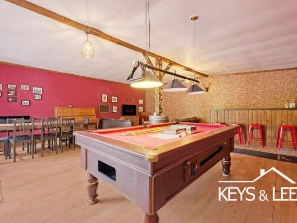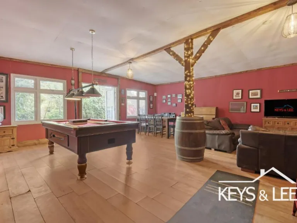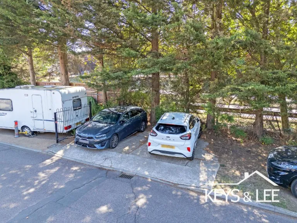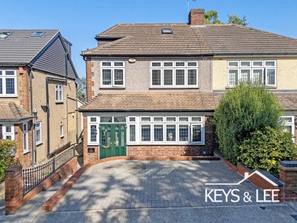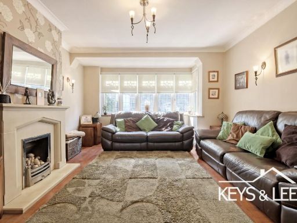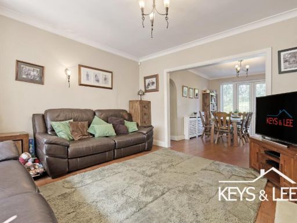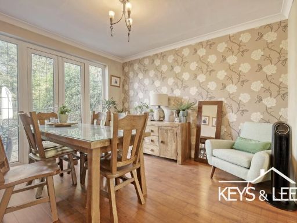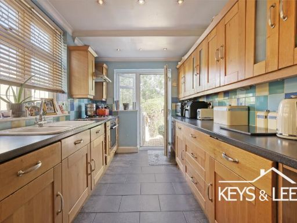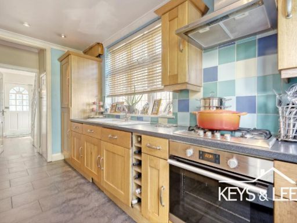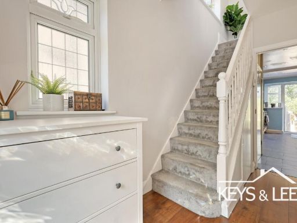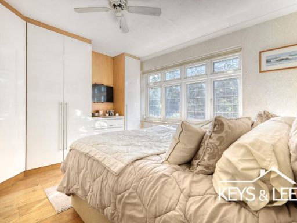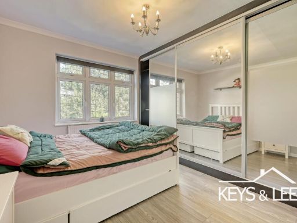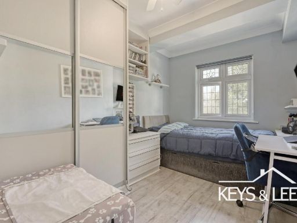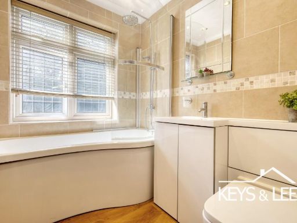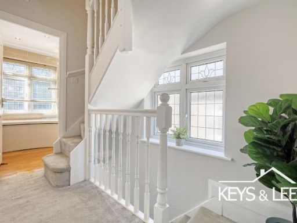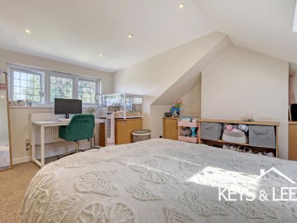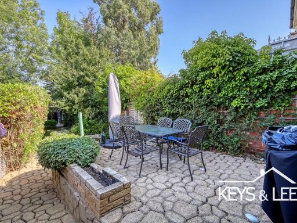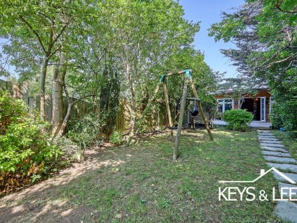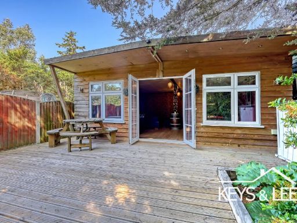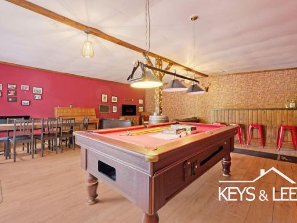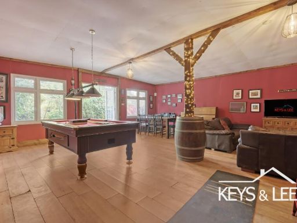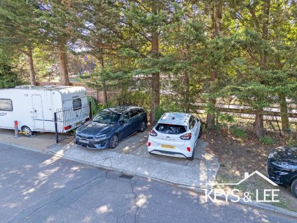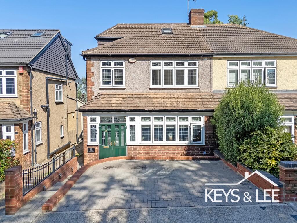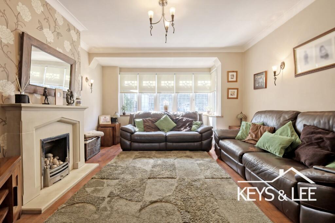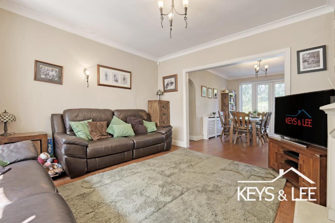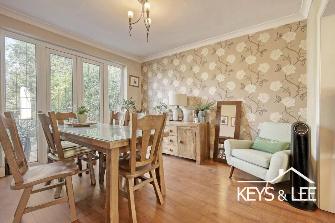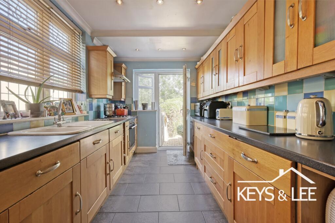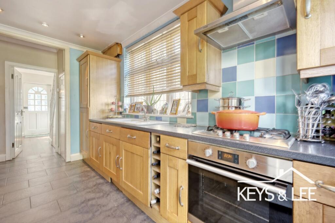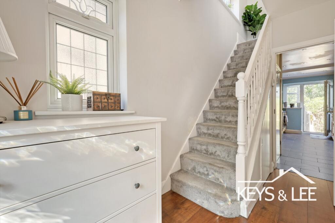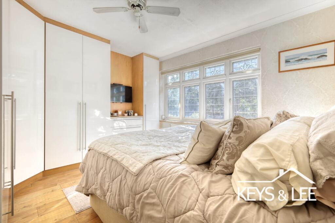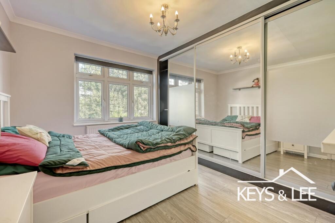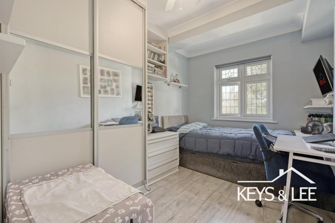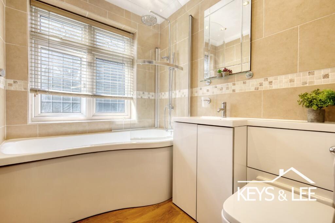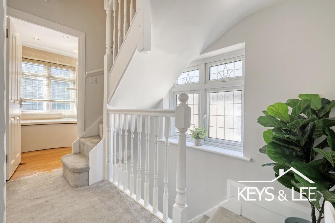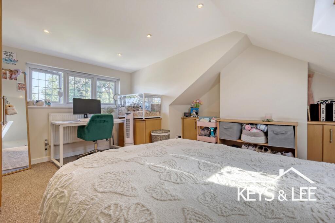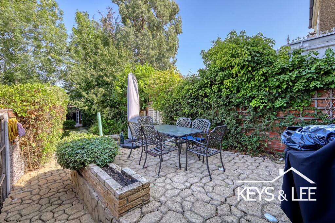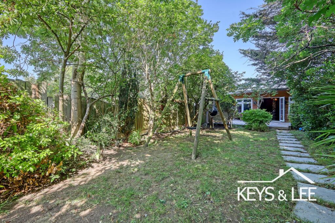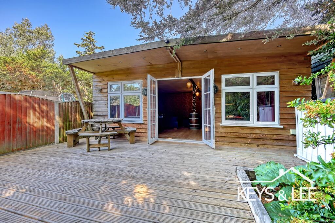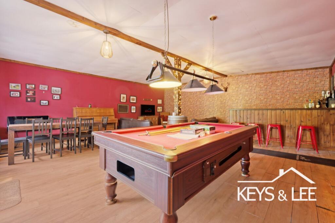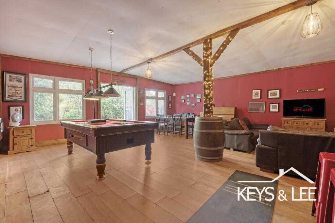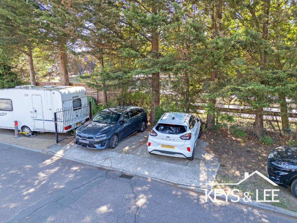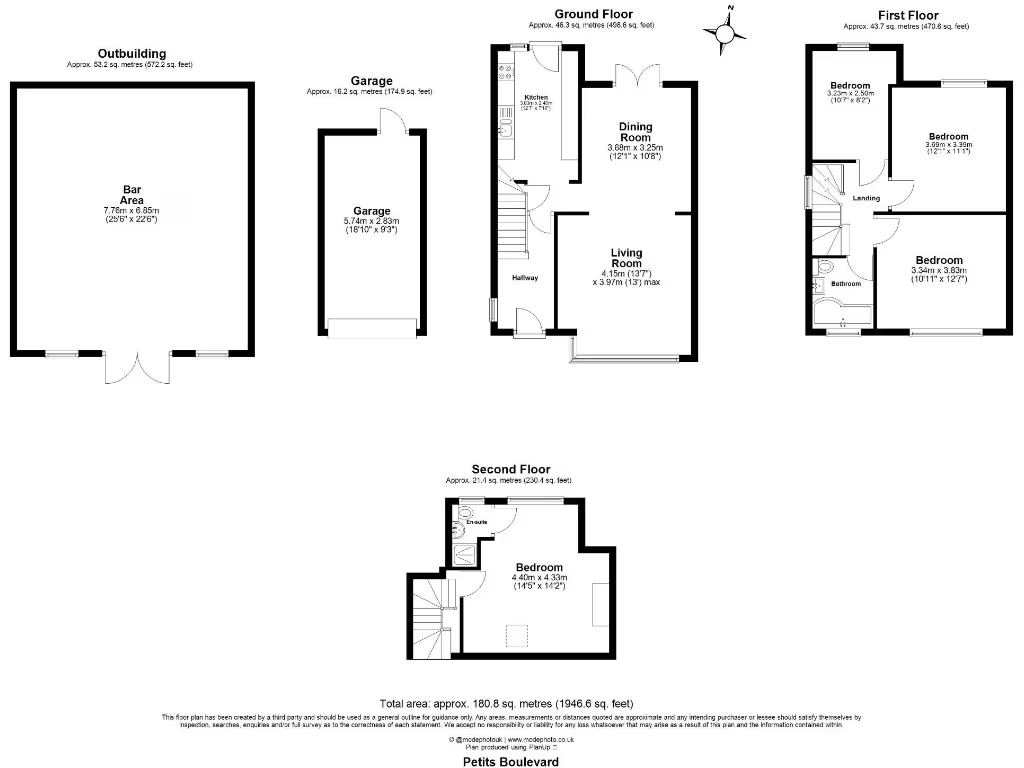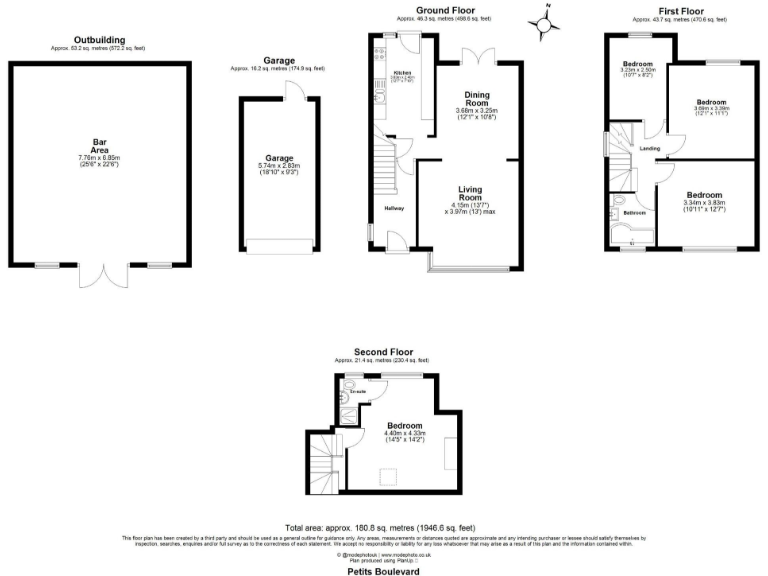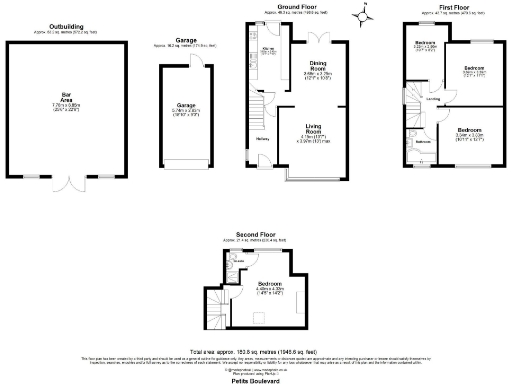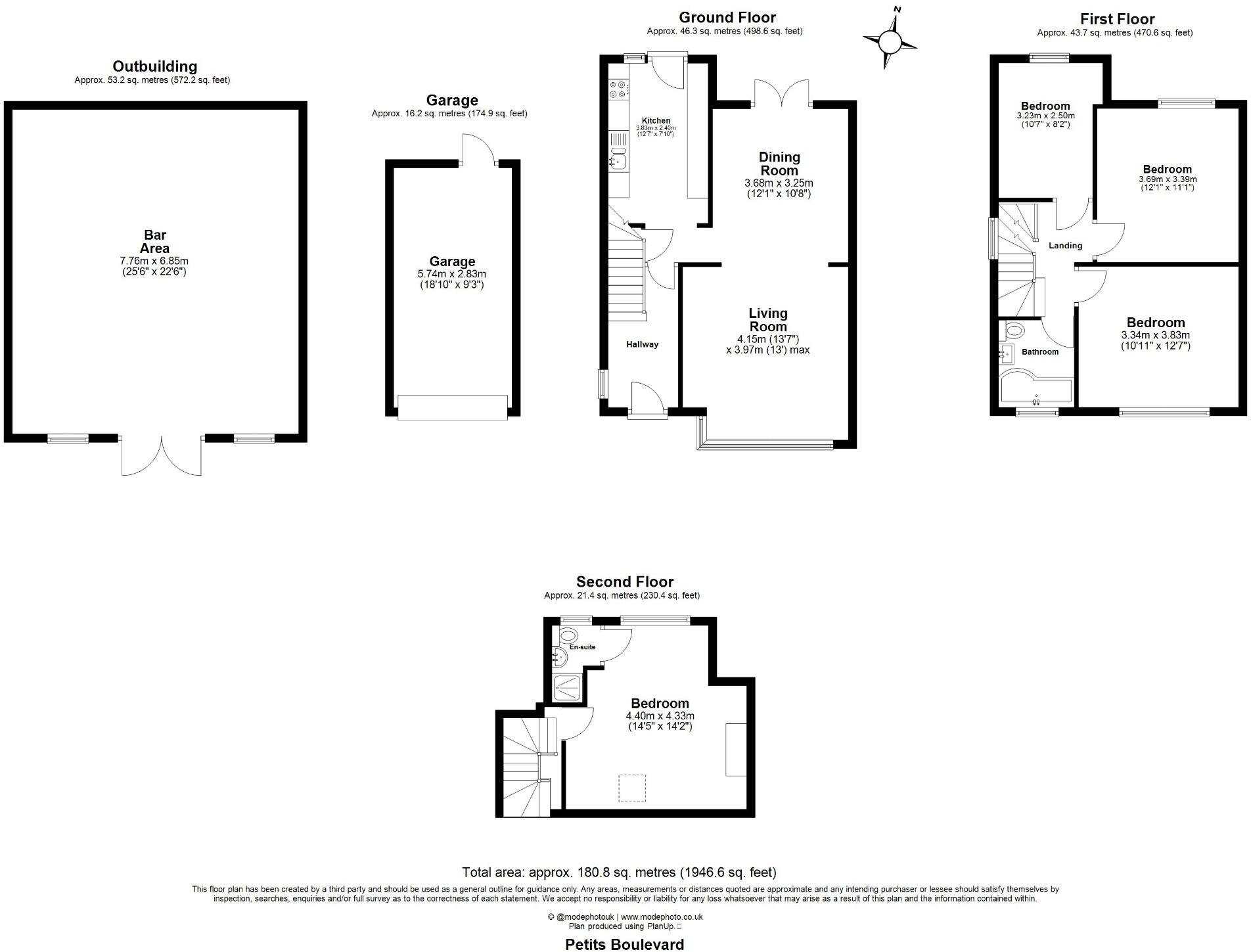Summary - 17 PETTITS BOULEVARD ROMFORD RM1 4PL
4 bed 2 bath Semi-Detached
Ready-to-improve family house with huge garden entertainment outbuilding.
4 bedrooms across three floors with en-suite to top-floor bedroom|Large rear garden with 25' × 22' outbuilding bar and games space|Potential to extend rear for open-plan kitchen/dining|Off-street driveway parking; extra verge parking opposite|About 1,200 sq ft living space; average-sized overall plot|Solid brick 1930s–40s build; assumed no wall insulation|Council tax band above average; running costs may be higher|Walking distance to Rise Park Primary and local green spaces
This spacious four-bedroom semi-detached Edwardian home offers practical family living in Rise Park, within a short walk of Rise Park Primary School and local green space. The property spans about 1,200 sq ft across three floors, with two reception rooms, two bathrooms and a large rear garden that culminates in a substantial 25' × 22' outbuilding currently fitted as an entertainment hub.
The ground floor provides a separate living room with bay window and a dining room that opens via French doors to the garden — good flow for family life and summer entertaining. The kitchen at the rear offers generous storage and clear potential to be transformed by a rear extension into an open-plan kitchen/dining family area. A utility or ground-floor shower/WC could also be created as required.
Upstairs there are two large double bedrooms and a sizable single/child’s bedroom on the first floor with the family bathroom. The top floor houses a large double bedroom with its own en-suite, lending flexibility for parents or older children. Off-street parking is provided by the front driveway, with additional verge parking opposite the property.
Important considerations: the house dates from the 1930s–1940s and is of solid-brick construction with no assumed cavity insulation, so buyers should factor potential thermal upgrades. Council tax is above average for the area and the home will suit purchasers prepared to modernise aspects to maximise its potential, particularly if planning a rear extension.
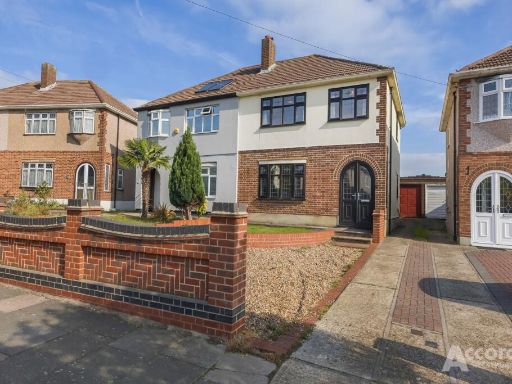 4 bedroom semi-detached house for sale in Ayr Way, Romford, RM1 — £600,000 • 4 bed • 1 bath • 1443 ft²
4 bedroom semi-detached house for sale in Ayr Way, Romford, RM1 — £600,000 • 4 bed • 1 bath • 1443 ft²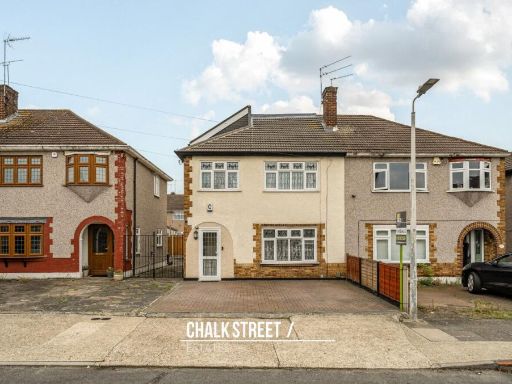 4 bedroom semi-detached house for sale in Tweed Way, Rise Park, RM1 — £600,000 • 4 bed • 2 bath • 1335 ft²
4 bedroom semi-detached house for sale in Tweed Way, Rise Park, RM1 — £600,000 • 4 bed • 2 bath • 1335 ft²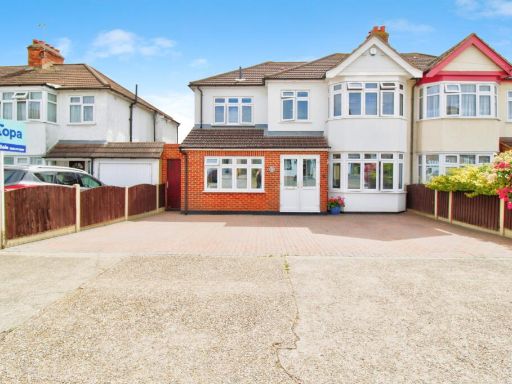 4 bedroom semi-detached house for sale in Heather Way, Romford, RM1 — £625,000 • 4 bed • 2 bath • 2509 ft²
4 bedroom semi-detached house for sale in Heather Way, Romford, RM1 — £625,000 • 4 bed • 2 bath • 2509 ft²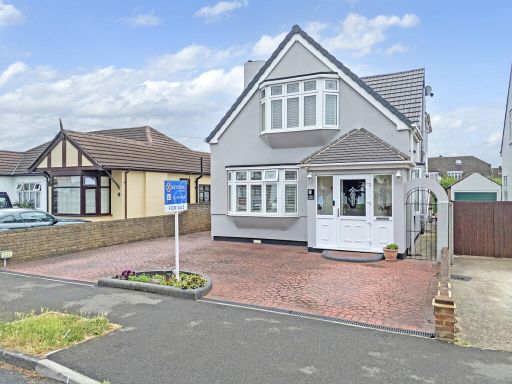 3 bedroom detached house for sale in Clyde Way, Rise Park, Romford, RM1 — £700,000 • 3 bed • 2 bath • 2121 ft²
3 bedroom detached house for sale in Clyde Way, Rise Park, Romford, RM1 — £700,000 • 3 bed • 2 bath • 2121 ft²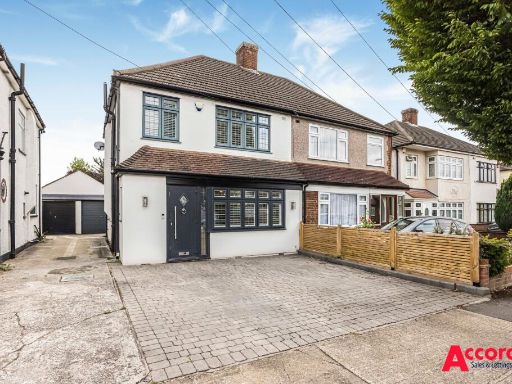 3 bedroom semi-detached house for sale in Beauly Way, Romford, RM1 — £600,000 • 3 bed • 2 bath • 1216 ft²
3 bedroom semi-detached house for sale in Beauly Way, Romford, RM1 — £600,000 • 3 bed • 2 bath • 1216 ft²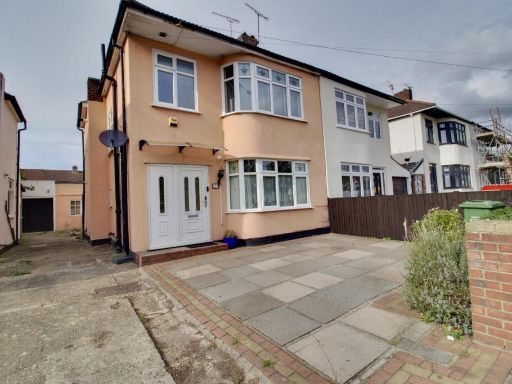 3 bedroom semi-detached house for sale in Eastern Avenue East, Rise Park, Romford, RM1 4SH, RM1 — £500,000 • 3 bed • 2 bath • 1293 ft²
3 bedroom semi-detached house for sale in Eastern Avenue East, Rise Park, Romford, RM1 4SH, RM1 — £500,000 • 3 bed • 2 bath • 1293 ft²