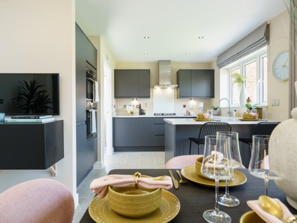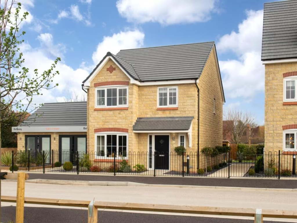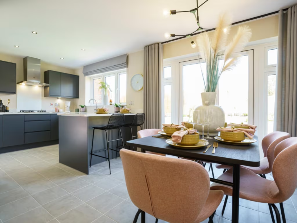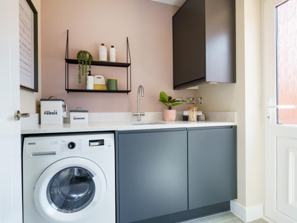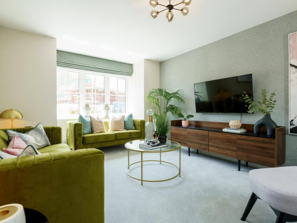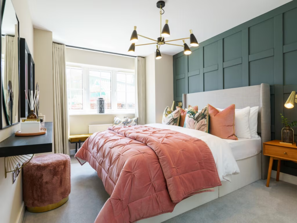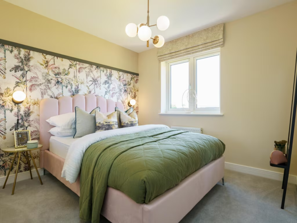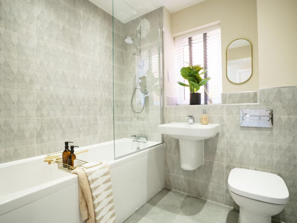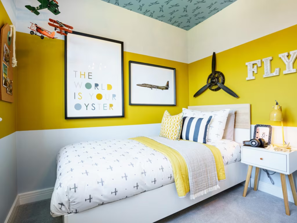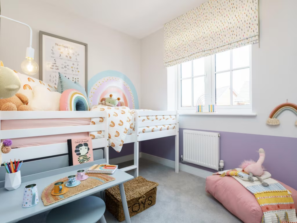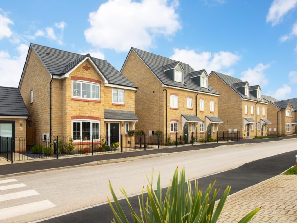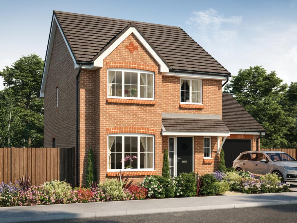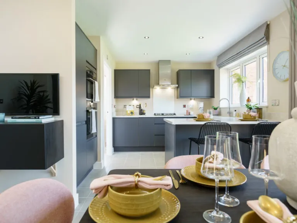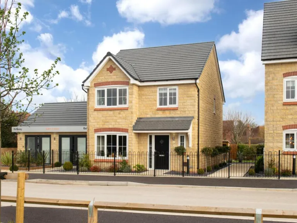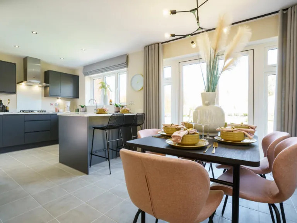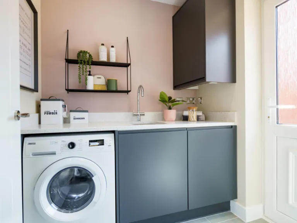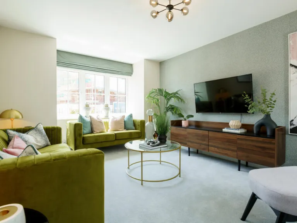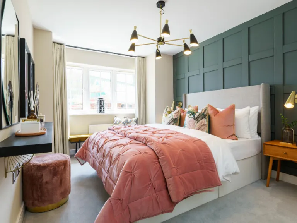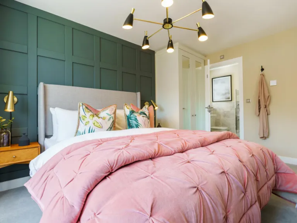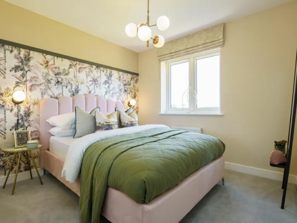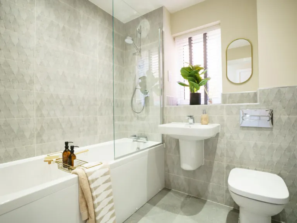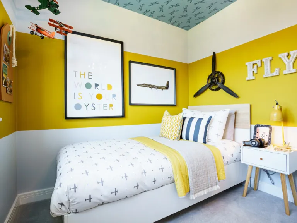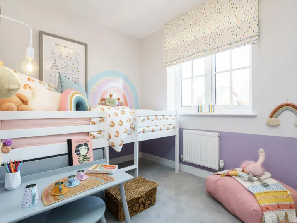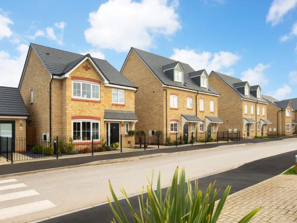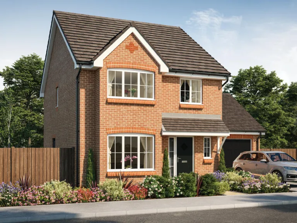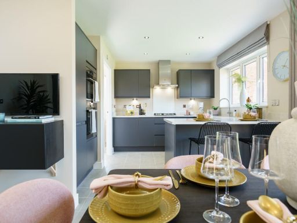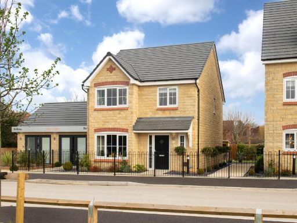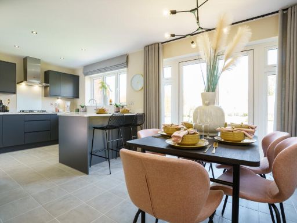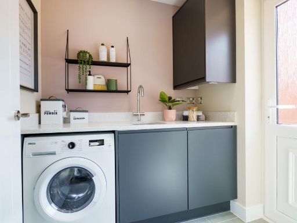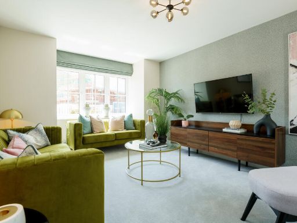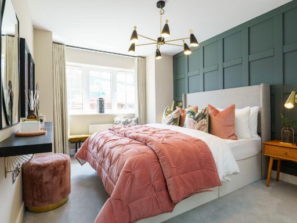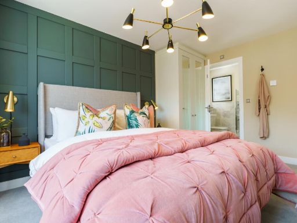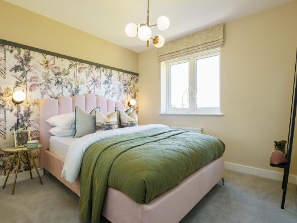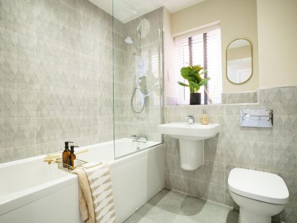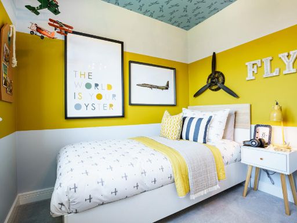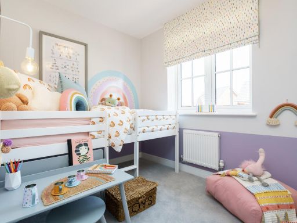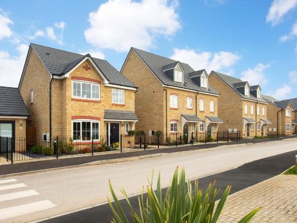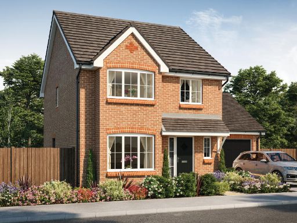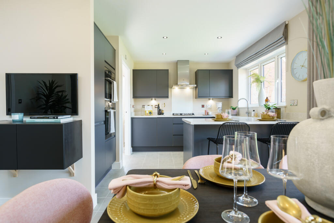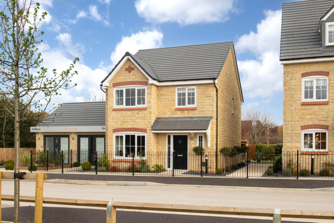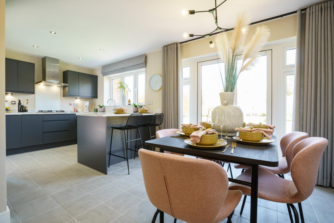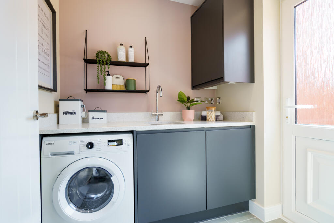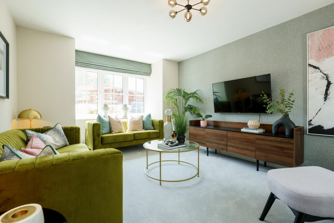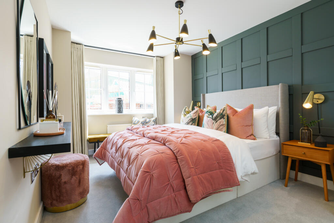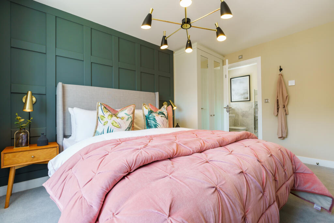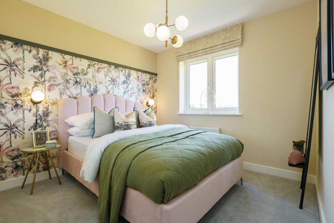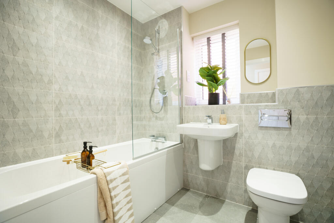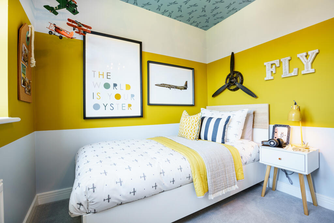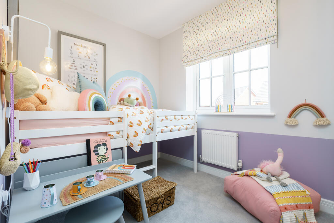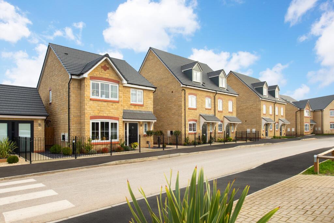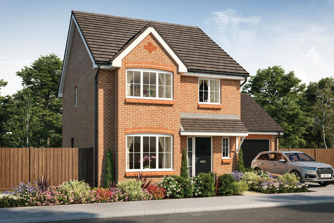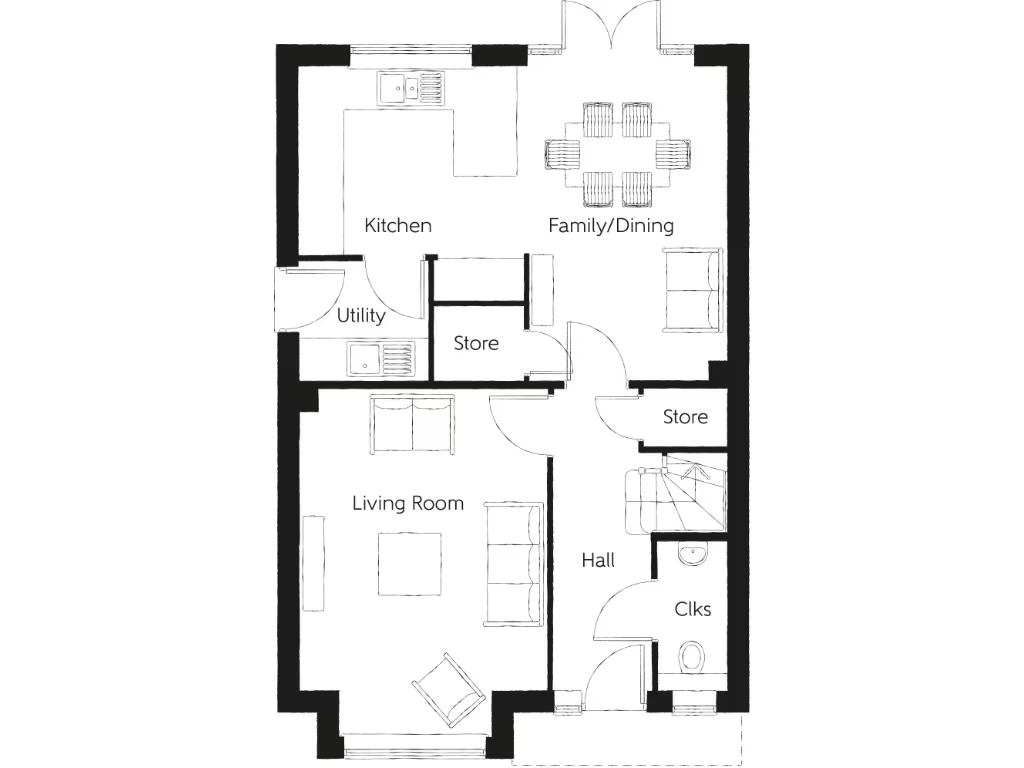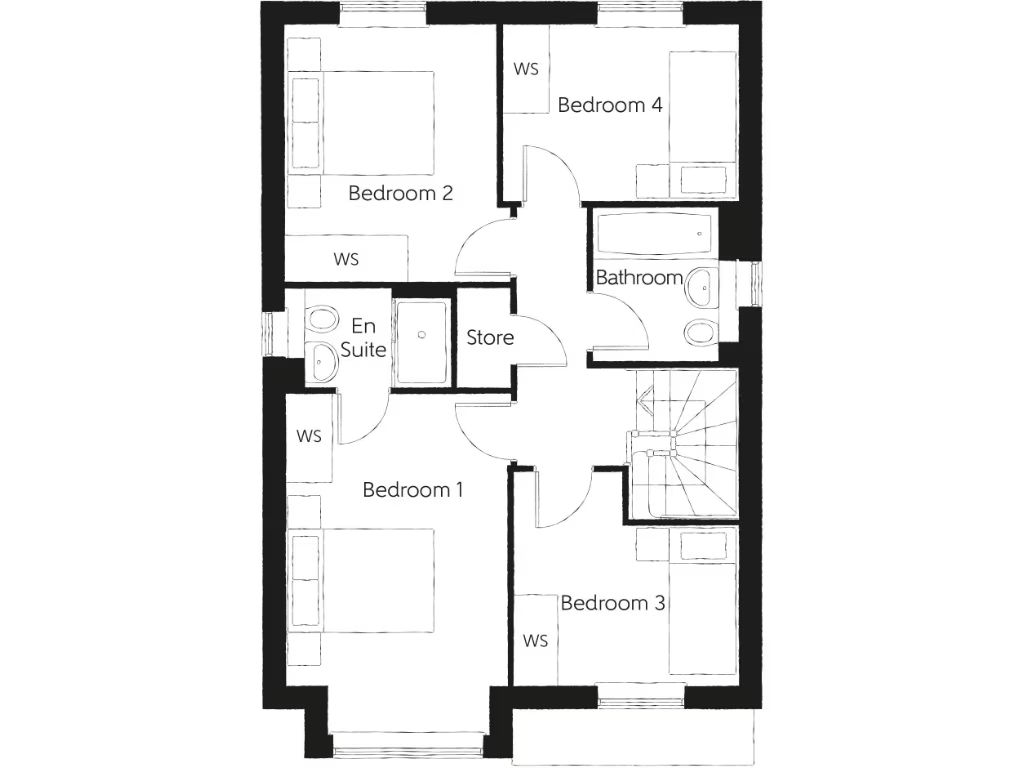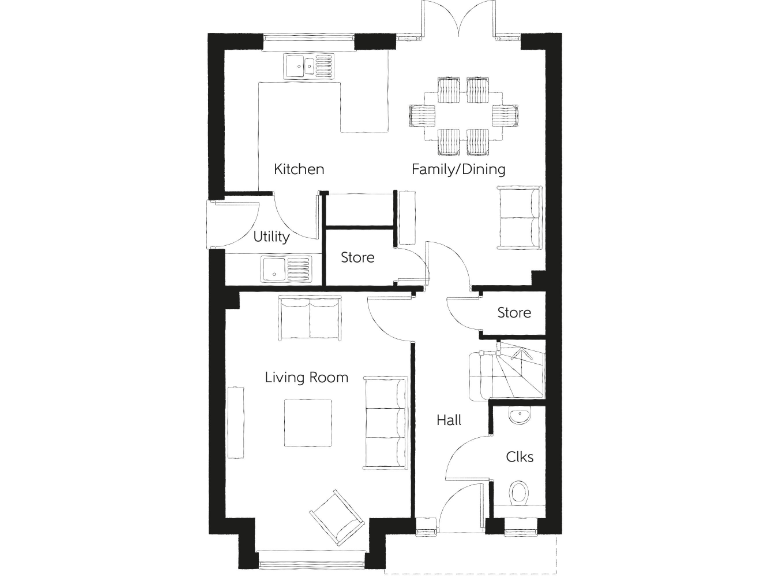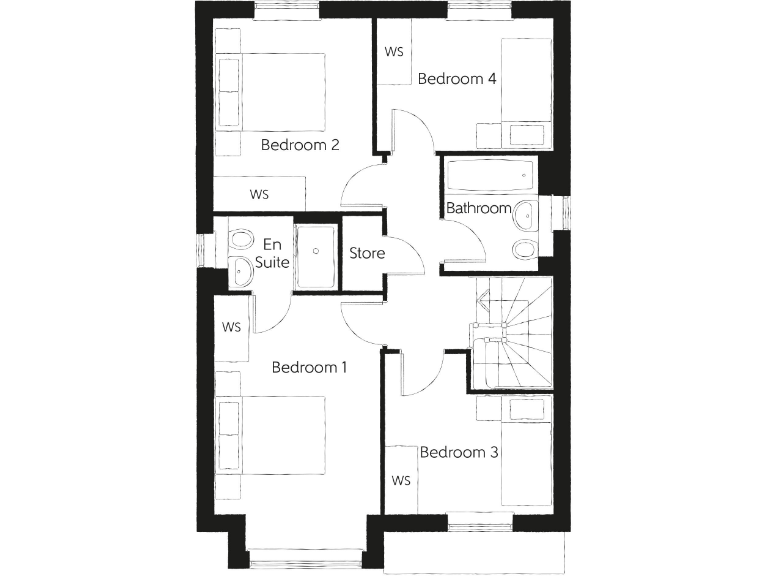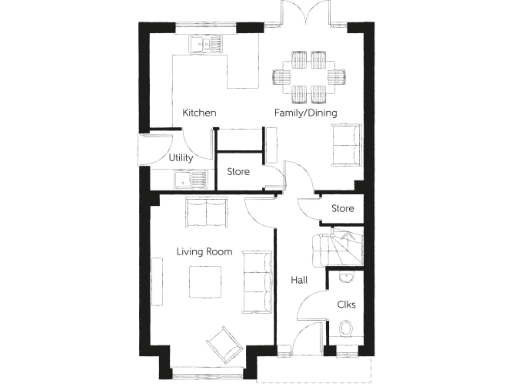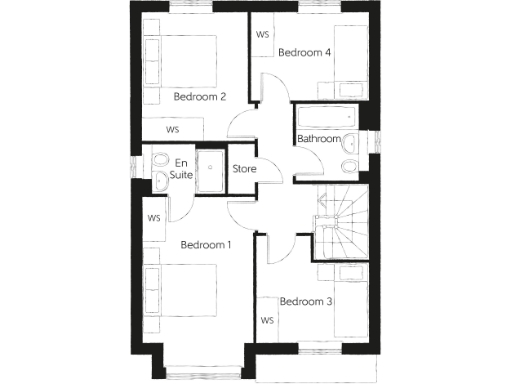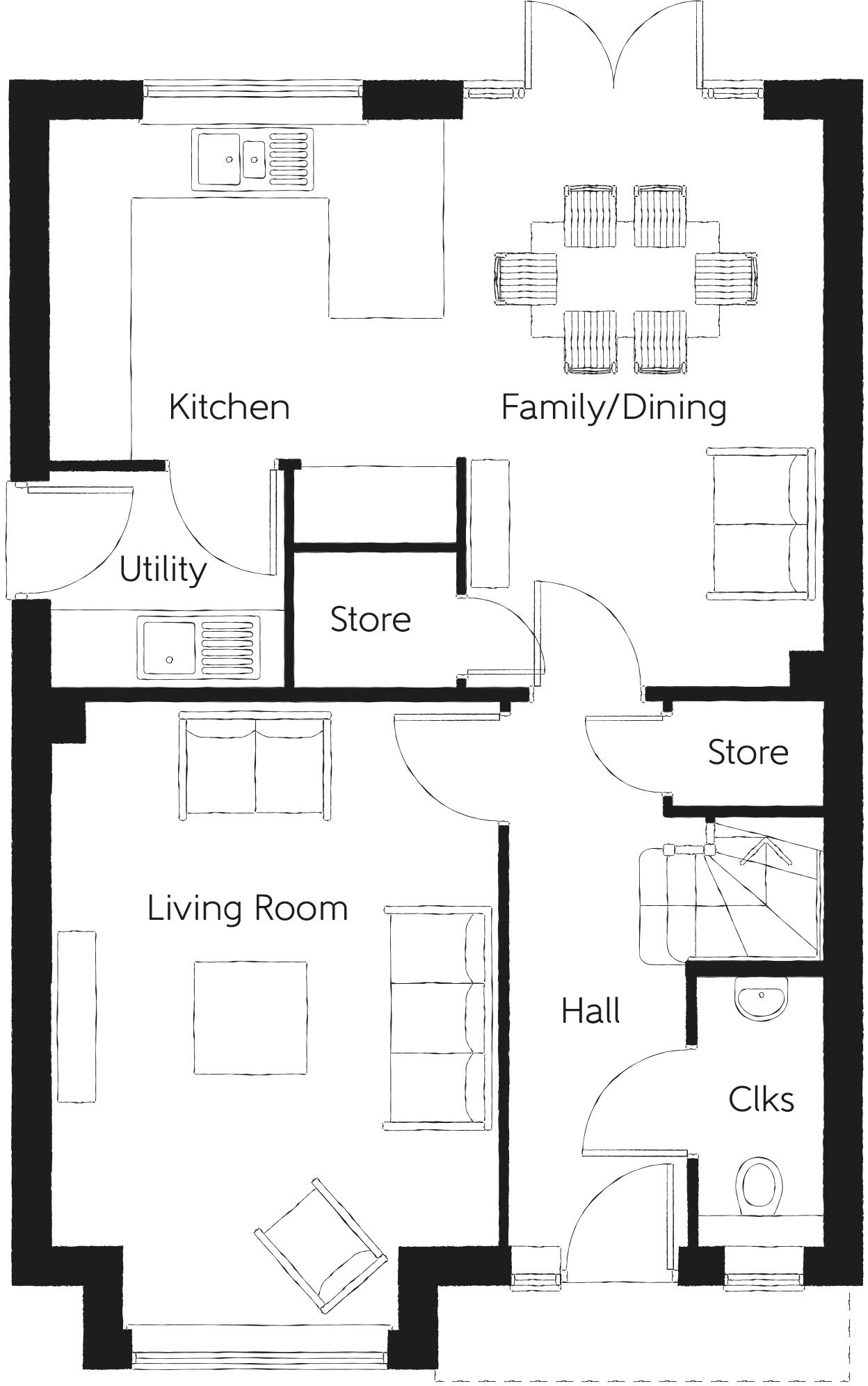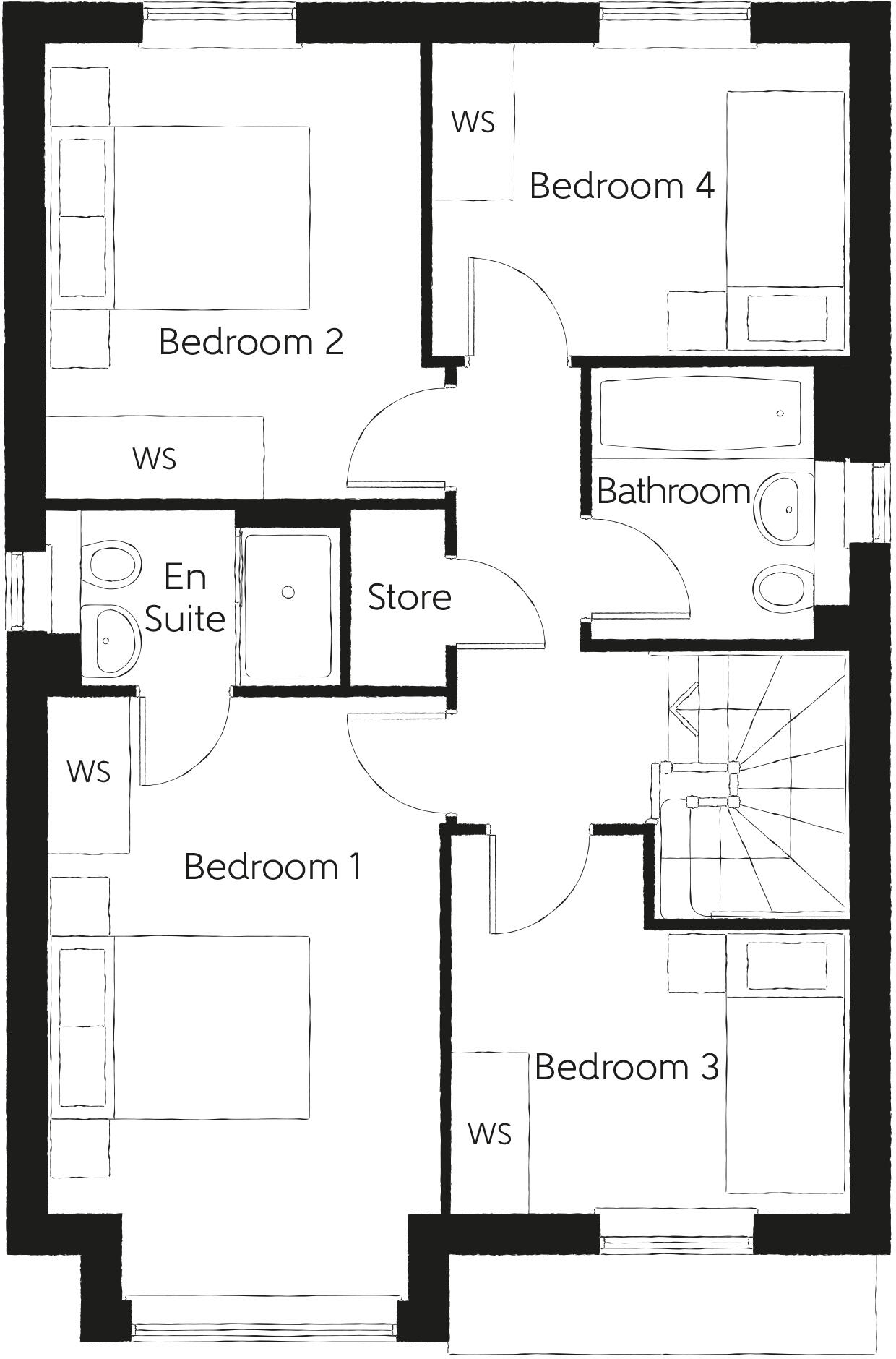Summary - 2 GATEFORD TOLL BAR GATEFORD WORKSOP S81 8AG
4 bed 1 bath Detached
Spacious new-build four-bedroom home with garage and garden, ideal for growing families..
Chain-free new-build with 10-year NHBC Buildmark warranty
Open-plan kitchen/dining/family area with French doors to garden
Master bedroom with en-suite; bedrooms 3 and 4 suit children or office
Integral single garage plus driveway parking on a large plot
Estate Management Charge £84; council tax band D (moderate)
Broadband speeds reported as slow — check providers before purchase
Local crime levels above average — consider security measures
Freehold tenure; 1,197 sq ft internal area, suitable for growing families
A newly built four-bedroom detached house designed for modern family life. The Scrivener provides an open-plan kitchen, dining and family area with French doors to the rear garden, a separate living room with a double bay window, and a ground-floor utility room for practical everyday use. The master bedroom includes an en-suite, while bedrooms three and four suit children, a home office or gym.
Fit and finish are typical of new-build specification: integrated kitchen appliances, contemporary sanitaryware and a 10-year NHBC Buildmark warranty give peace of mind. The home is chain-free and sold freehold, with an integral single garage, driveway parking and a large plot offering outdoor space for children and gardening.
Notable practical points: broadband speeds in the area are reported as slow, and local crime levels are above average — important for buyers whose priorities include connectivity and security. There is an Estate Management Charge of £84 and the property is in council tax band D. While the house is well-suited to families and commuters, buyers seeking extensive outdoor views or faster internet will need to check suitability.
Overall this is a spacious, well-arranged four-bedroom new build in comfortable suburbia, with modern specification and structural warranty. It will particularly appeal to growing families and commuters looking for low-maintenance, move-in-ready accommodation but who are prepared to accept the noted local connectivity and crime considerations.
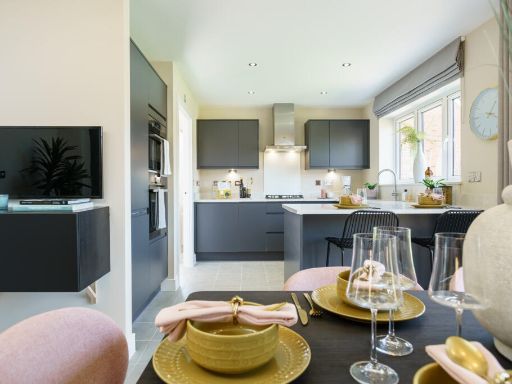 4 bedroom detached house for sale in Gateford,
Worksop,
Nottinghamshire,
S81 8AG, S81 — £327,500 • 4 bed • 1 bath • 1197 ft²
4 bedroom detached house for sale in Gateford,
Worksop,
Nottinghamshire,
S81 8AG, S81 — £327,500 • 4 bed • 1 bath • 1197 ft²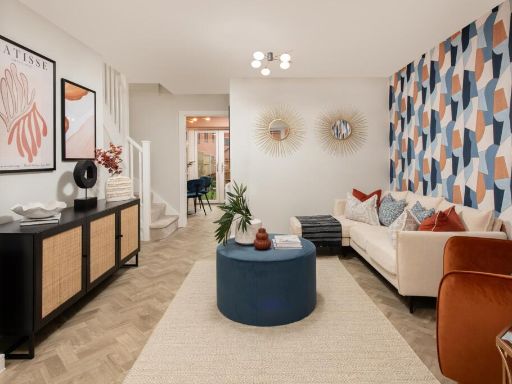 3 bedroom semi-detached house for sale in Gateford,
Worksop,
Nottinghamshire,
S81 8AG, S81 — £229,950 • 3 bed • 1 bath • 788 ft²
3 bedroom semi-detached house for sale in Gateford,
Worksop,
Nottinghamshire,
S81 8AG, S81 — £229,950 • 3 bed • 1 bath • 788 ft²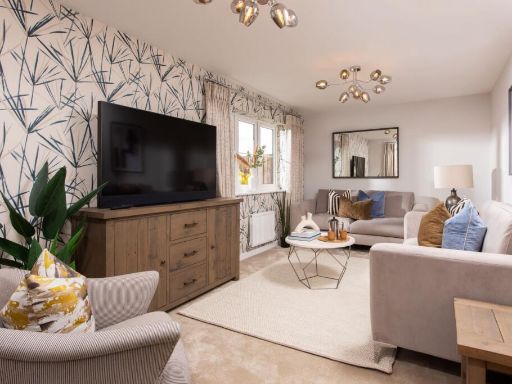 3 bedroom detached house for sale in Gateford,
Worksop,
Nottinghamshire,
S81 8AG, S81 — £279,950 • 3 bed • 1 bath • 970 ft²
3 bedroom detached house for sale in Gateford,
Worksop,
Nottinghamshire,
S81 8AG, S81 — £279,950 • 3 bed • 1 bath • 970 ft²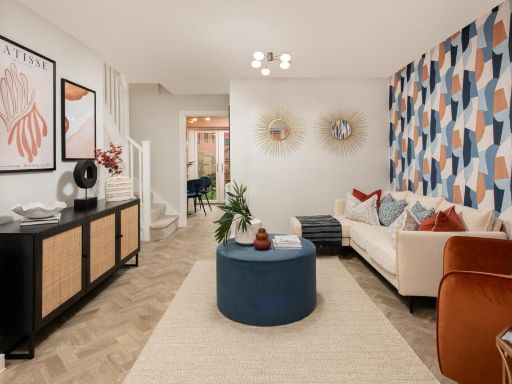 3 bedroom semi-detached house for sale in Gateford,
Worksop,
Nottinghamshire,
S81 8AG, S81 — £229,950 • 3 bed • 1 bath • 788 ft²
3 bedroom semi-detached house for sale in Gateford,
Worksop,
Nottinghamshire,
S81 8AG, S81 — £229,950 • 3 bed • 1 bath • 788 ft²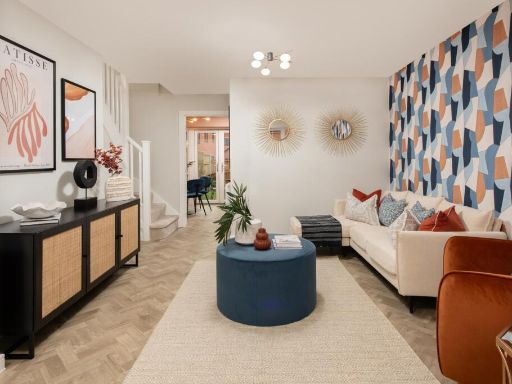 3 bedroom semi-detached house for sale in Gateford,
Worksop,
Nottinghamshire,
S81 8AG, S81 — £232,500 • 3 bed • 1 bath • 788 ft²
3 bedroom semi-detached house for sale in Gateford,
Worksop,
Nottinghamshire,
S81 8AG, S81 — £232,500 • 3 bed • 1 bath • 788 ft²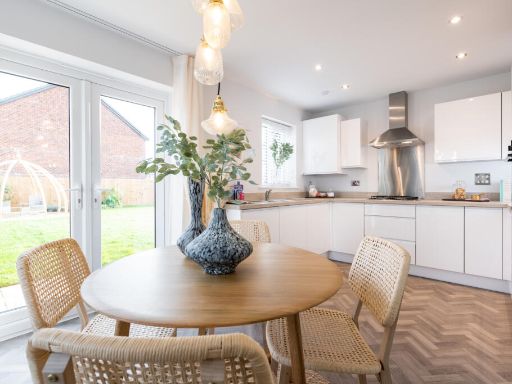 3 bedroom detached house for sale in Gateford,
Worksop,
Nottinghamshire,
S81 8AG, S81 — £264,950 • 3 bed • 1 bath • 905 ft²
3 bedroom detached house for sale in Gateford,
Worksop,
Nottinghamshire,
S81 8AG, S81 — £264,950 • 3 bed • 1 bath • 905 ft²