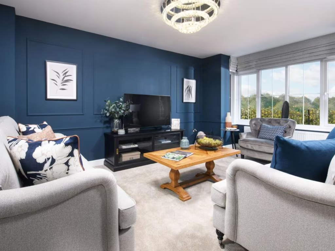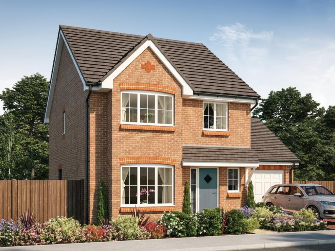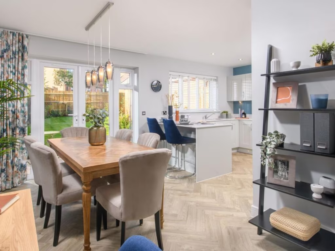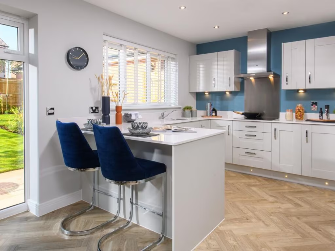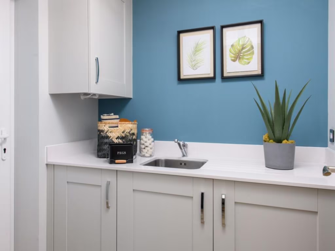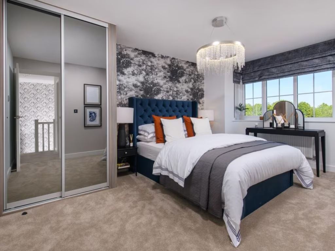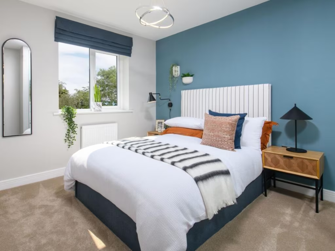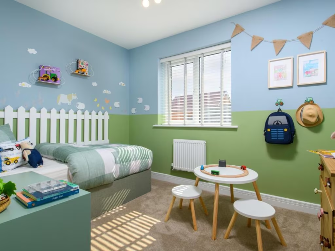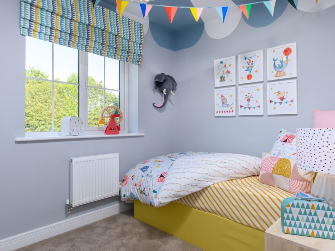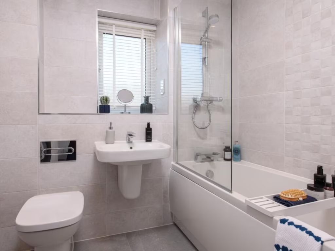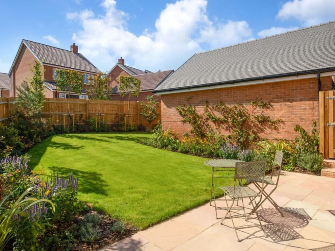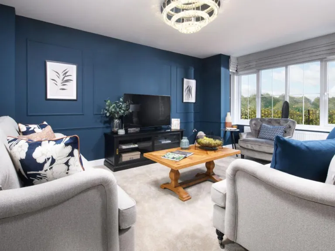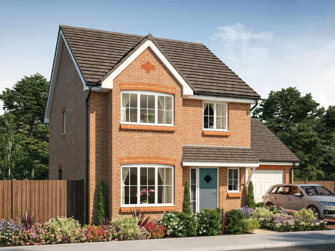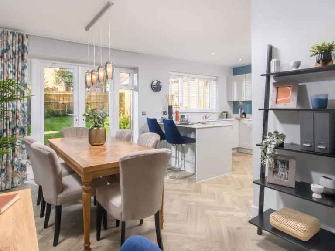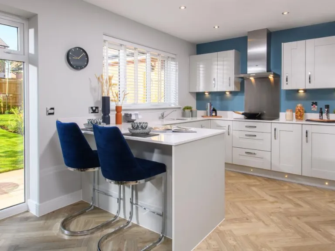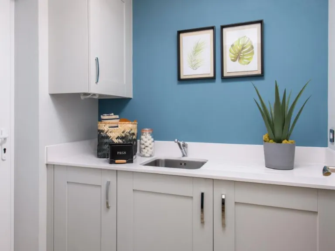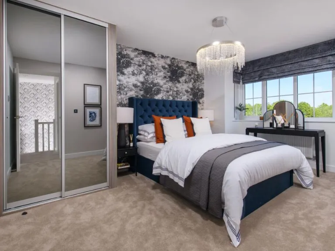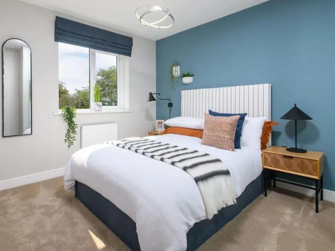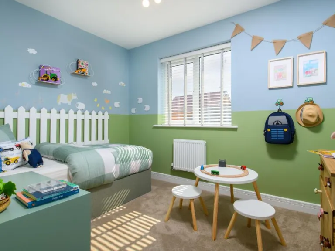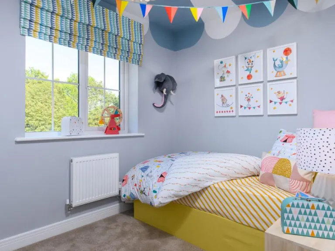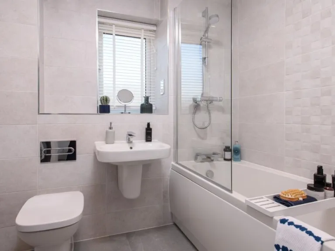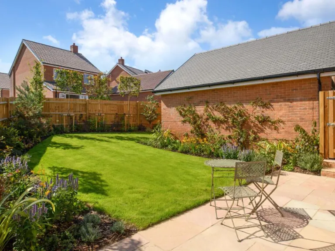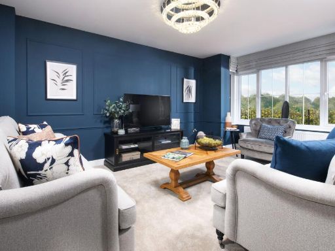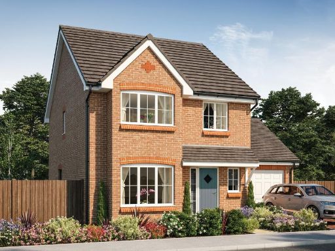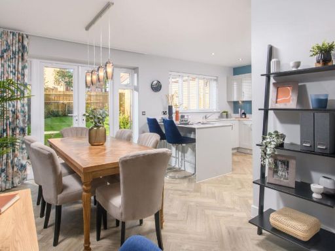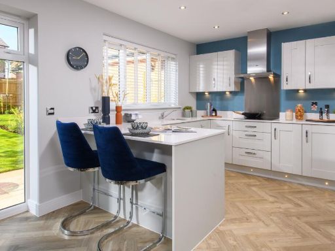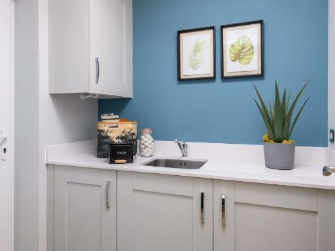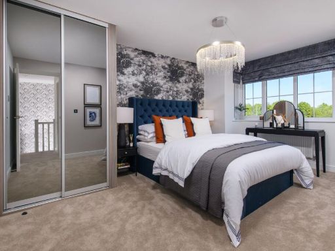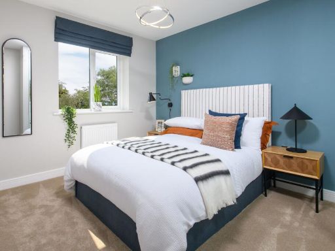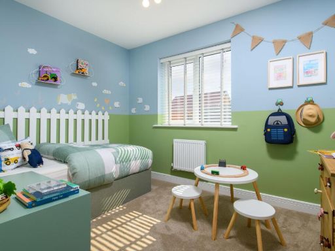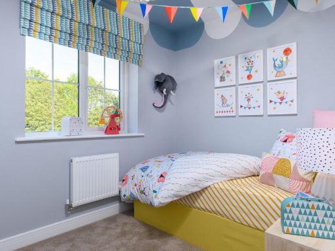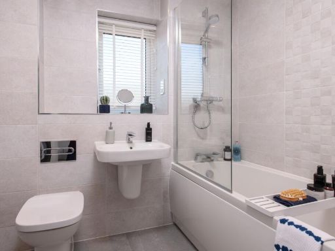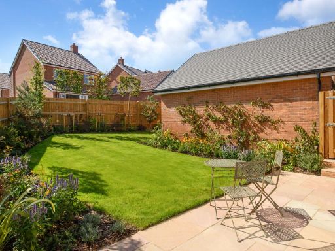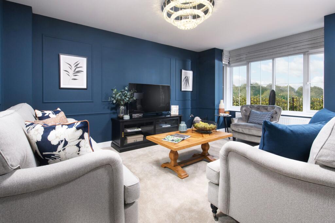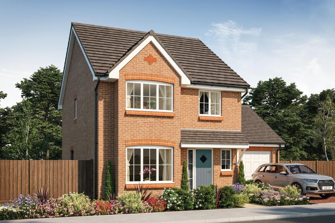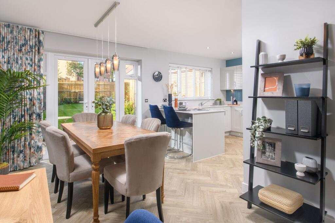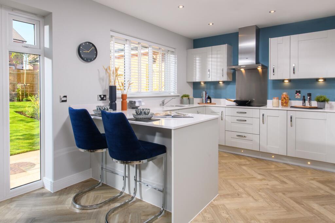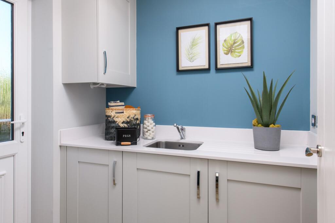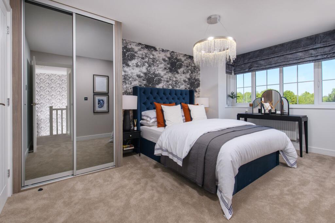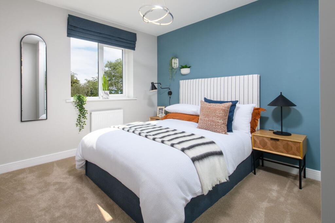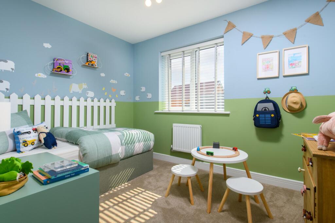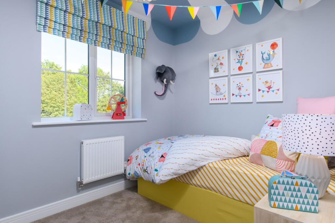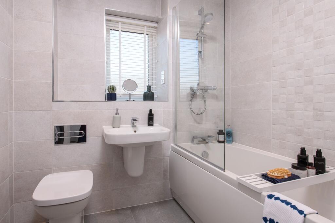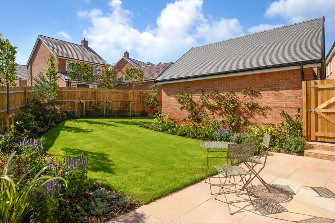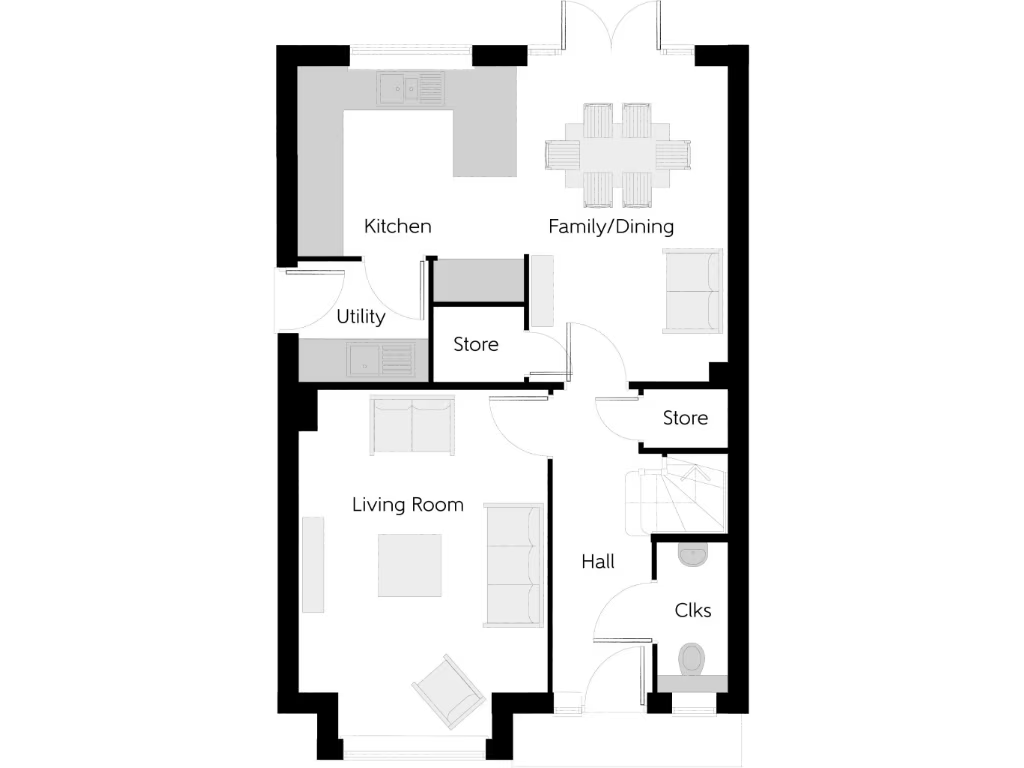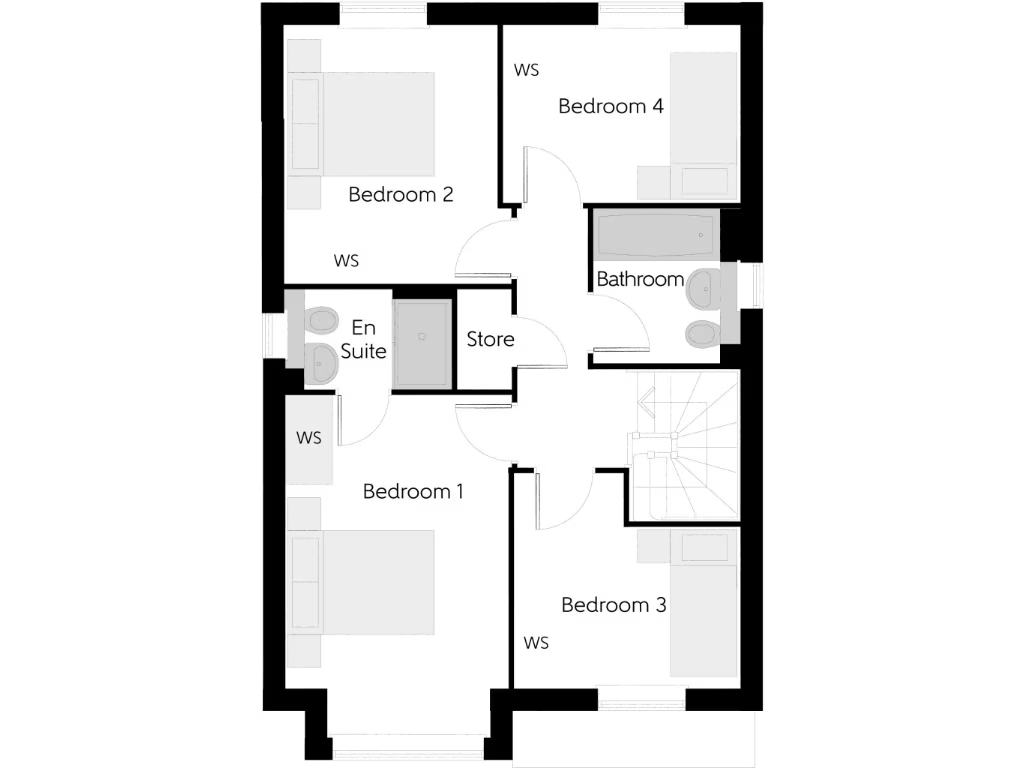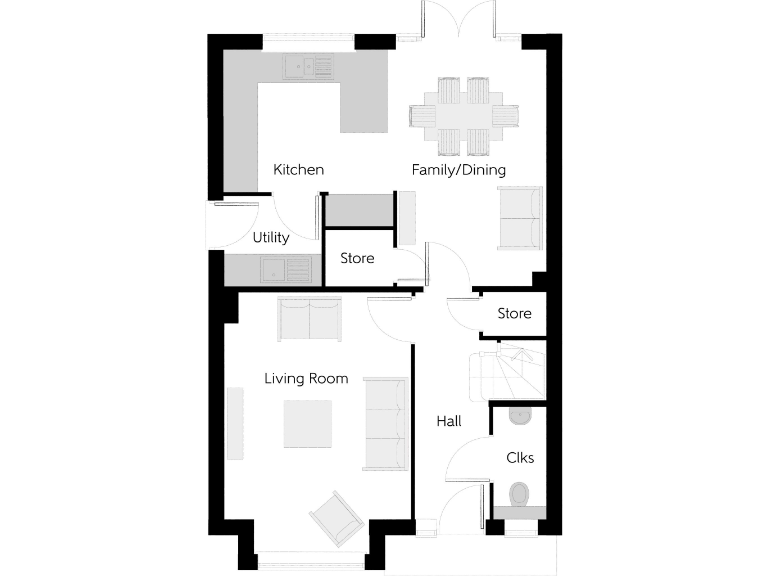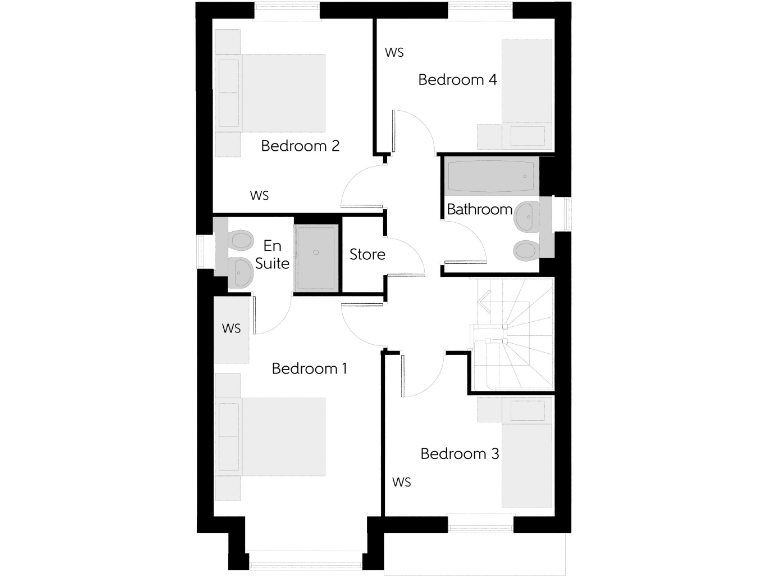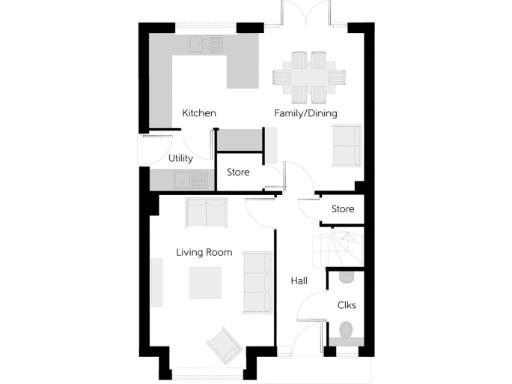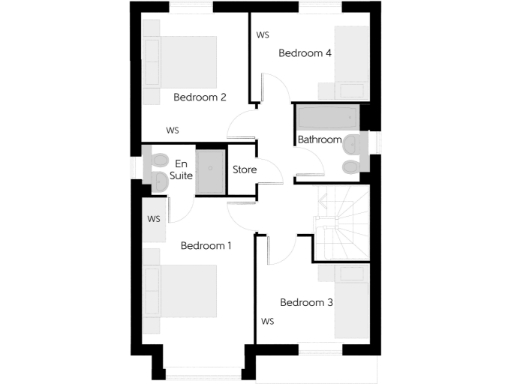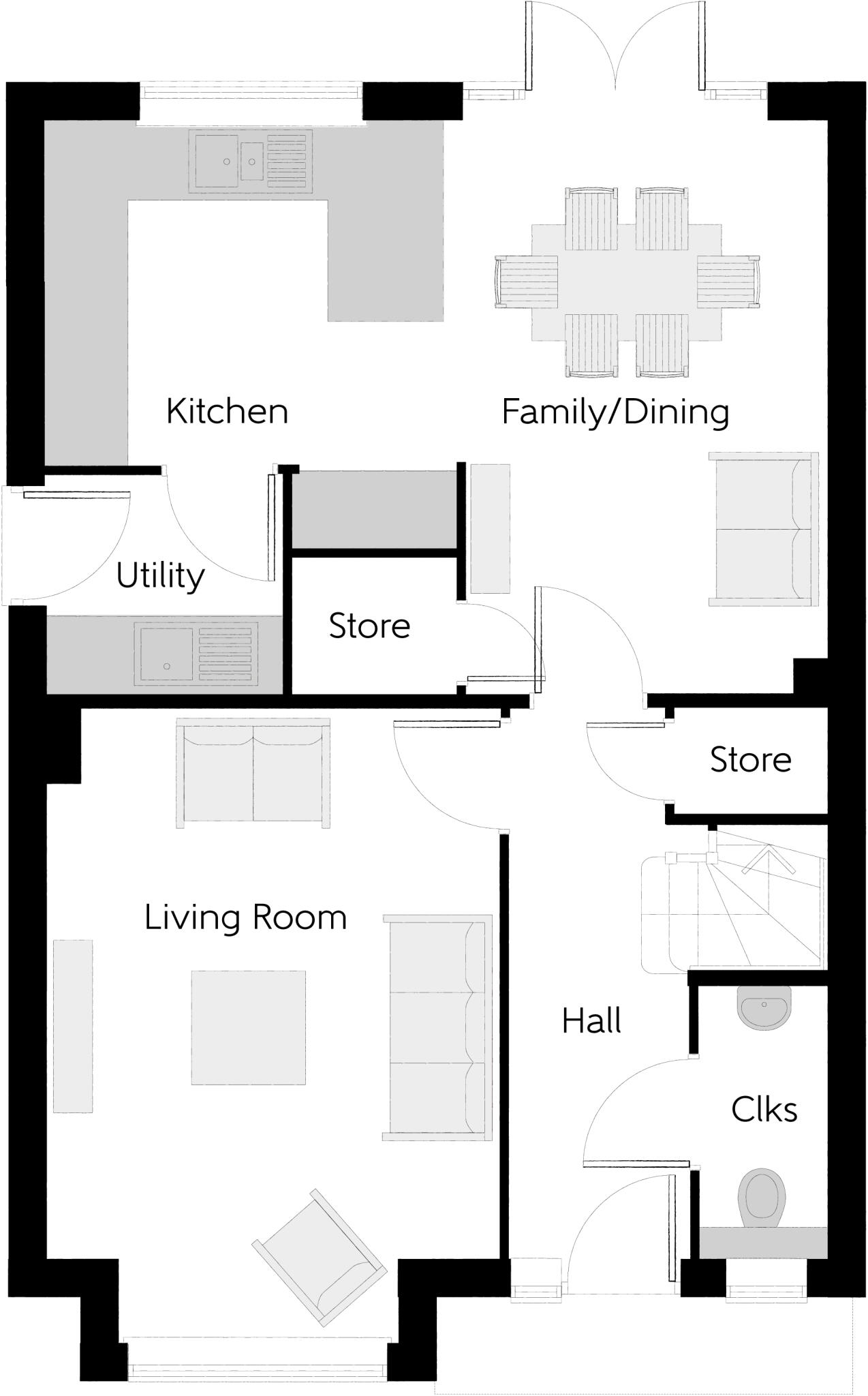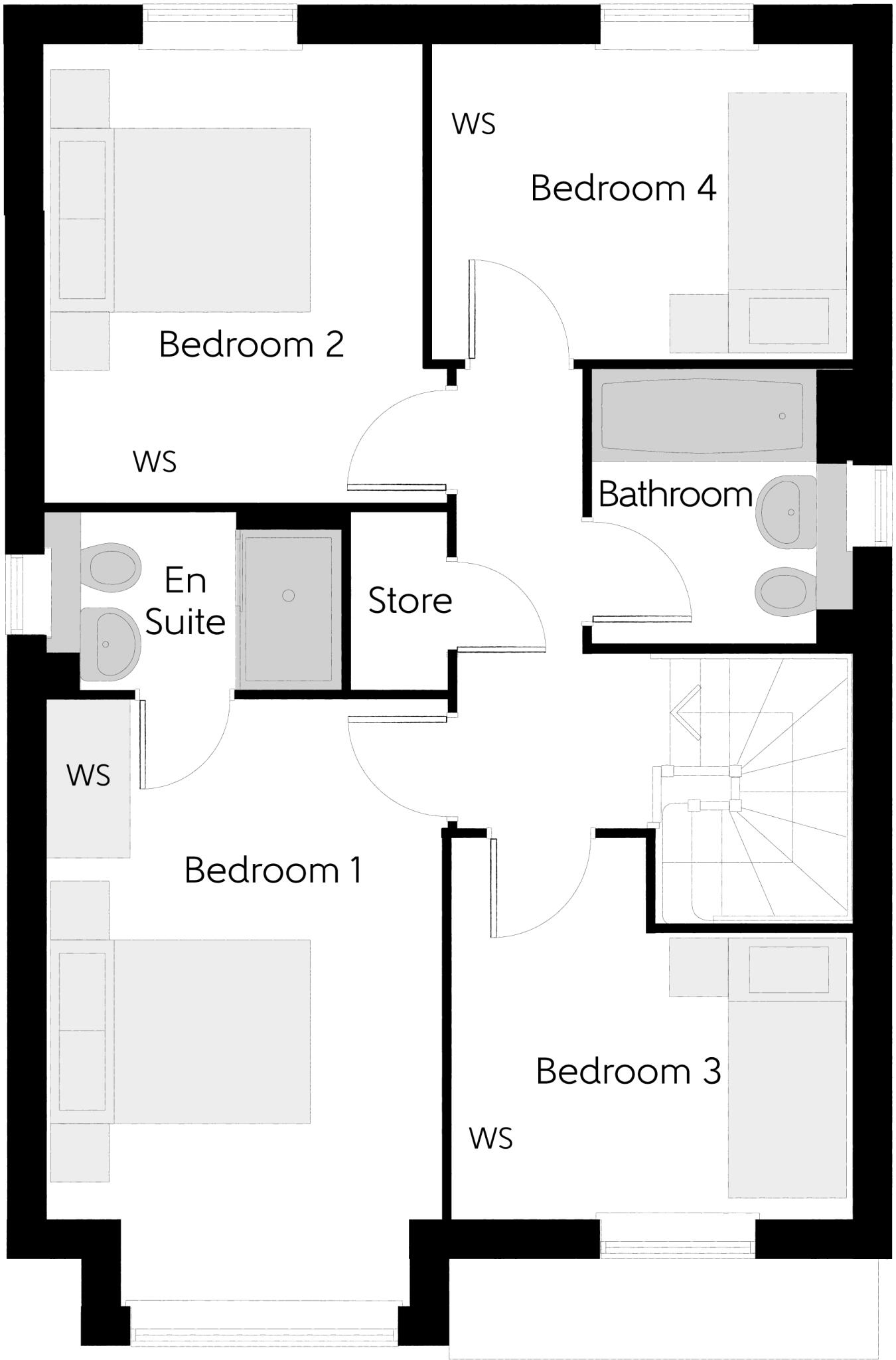Summary - 3 MINERVA WAY, BLANDFORD FORUM DT11 9FR
4 bed 1 bath Detached
Modern four-bedroom family home with open-plan heart and garage, close to Blandford Forum.
Open-plan kitchen, dining and family area with French doors to garden
Separate living room with feature bay window
Single garage and driveway for private parking
Four bedrooms; en-suite to principal bedroom
Freehold; 10-year NHBC Buildmark warranty included
Estate management charge £200.79 per year
No flood risk; fast broadband and excellent mobile signal
Local crime level reported above average; council tax band TBC
This four-bedroom detached new build, The Scrivener, presents a family-focused layout with an open-plan kitchen, dining and family area that flows to the rear garden via French doors. A separate living room with a large bay window and a ground-floor utility keep daily life practical, while two double bedrooms (one with en-suite) and two further bedrooms sit upstairs around useful landing storage.
Built to modern standards and sold freehold, the home includes a single garage and driveway for private parking and comes with a 10-year NHBC Buildmark policy. The development is under a modest estate management charge of £200.79 per year and benefits from fast broadband and excellent mobile signal — suitable for home working or streaming.
Location is village-fringe: St Mary’s Hill places you less than a mile from Blandford Forum’s shops, schools and market square, but note the wider setting is classified as an ageing rural neighbourhood and the settlement type is a hamlet/isolated dwelling. There is no flood risk recorded for the plot.
Important practical points: council tax band is not yet confirmed; an annual estate management charge applies. Local crime is reported as above average for the area, which prospective buyers should factor into their decision. The house’s approximately 1,197 sq ft internal area is comfortable for a growing family, though not oversized, so check room dimensions if you need very large living spaces.
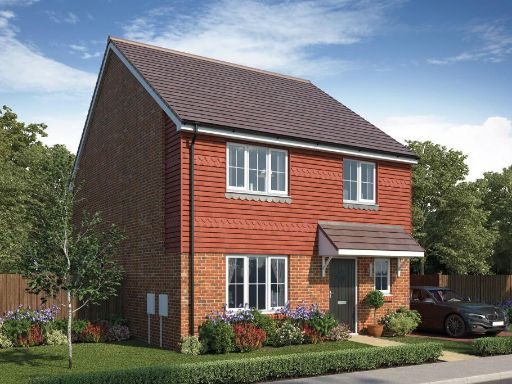 4 bedroom detached house for sale in St. Mary's Hill,
3 Minerva Way,
Blandford St Mary,
DT11 9FR, DT11 — £469,995 • 4 bed • 1 bath • 1292 ft²
4 bedroom detached house for sale in St. Mary's Hill,
3 Minerva Way,
Blandford St Mary,
DT11 9FR, DT11 — £469,995 • 4 bed • 1 bath • 1292 ft²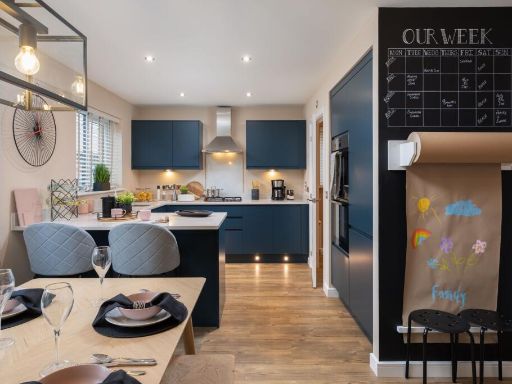 4 bedroom detached house for sale in St Marys Hill,
33 Roman Avenue,
Blandford St Mary,
Dorset,
DT11 9FU, DT11 — £469,995 • 4 bed • 1 bath • 1292 ft²
4 bedroom detached house for sale in St Marys Hill,
33 Roman Avenue,
Blandford St Mary,
Dorset,
DT11 9FU, DT11 — £469,995 • 4 bed • 1 bath • 1292 ft²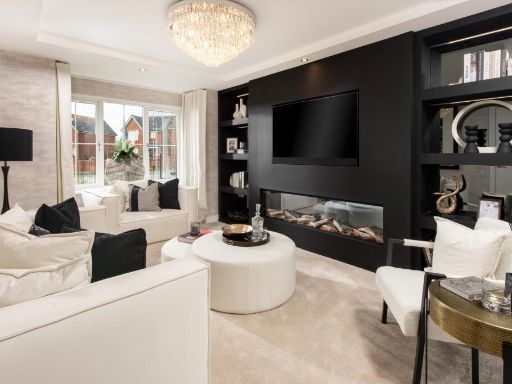 4 bedroom detached house for sale in North Fields,
Sturminster Newton,
DT10 1FD, DT10 — £429,995 • 4 bed • 1 bath • 1197 ft²
4 bedroom detached house for sale in North Fields,
Sturminster Newton,
DT10 1FD, DT10 — £429,995 • 4 bed • 1 bath • 1197 ft²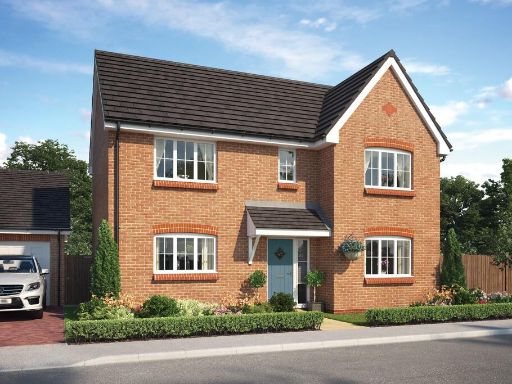 4 bedroom detached house for sale in St. Mary's Hill,
3 Minerva Way,
Blandford St Mary,
DT11 9FR, DT11 — £499,995 • 4 bed • 1 bath • 1271 ft²
4 bedroom detached house for sale in St. Mary's Hill,
3 Minerva Way,
Blandford St Mary,
DT11 9FR, DT11 — £499,995 • 4 bed • 1 bath • 1271 ft²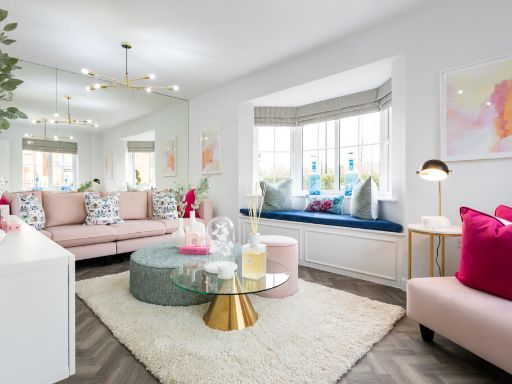 3 bedroom semi-detached house for sale in St. Mary's Hill,
3 Minerva Way,
Blandford St Mary,
DT11 9FR, DT11 — £369,995 • 3 bed • 1 bath • 905 ft²
3 bedroom semi-detached house for sale in St. Mary's Hill,
3 Minerva Way,
Blandford St Mary,
DT11 9FR, DT11 — £369,995 • 3 bed • 1 bath • 905 ft²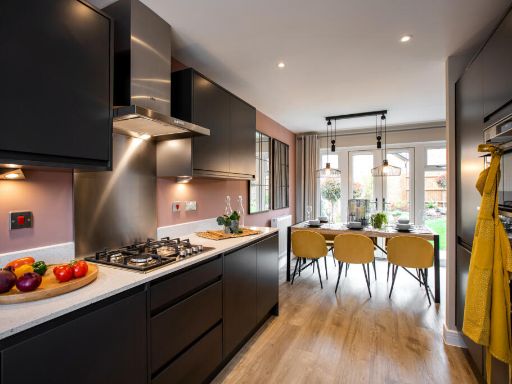 4 bedroom detached house for sale in St Marys Hill,
33 Roman Avenue,
Blandford St Mary,
Dorset,
DT11 9FU, DT11 — £499,995 • 4 bed • 1 bath • 1271 ft²
4 bedroom detached house for sale in St Marys Hill,
33 Roman Avenue,
Blandford St Mary,
Dorset,
DT11 9FU, DT11 — £499,995 • 4 bed • 1 bath • 1271 ft²