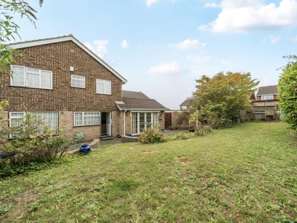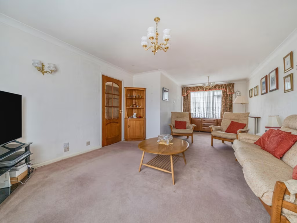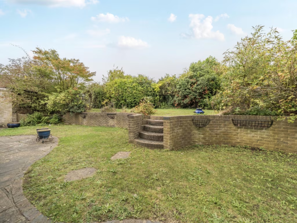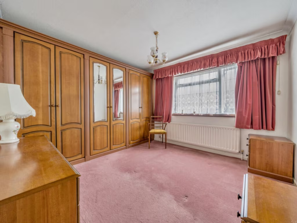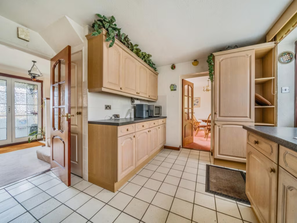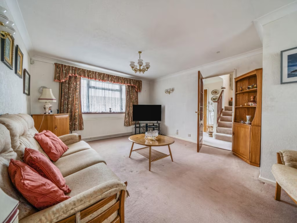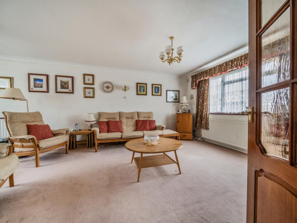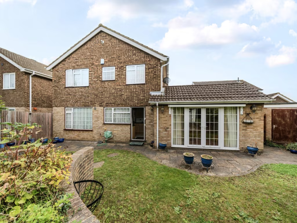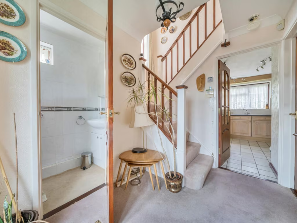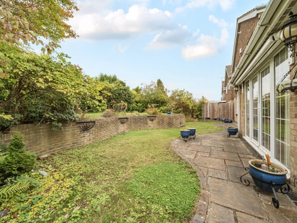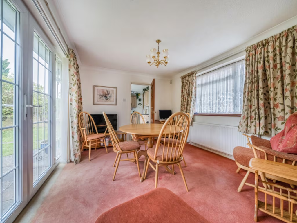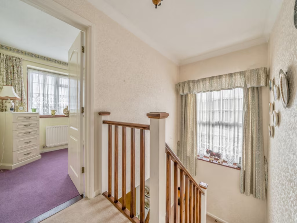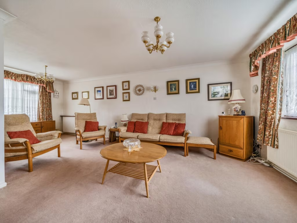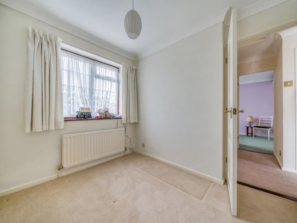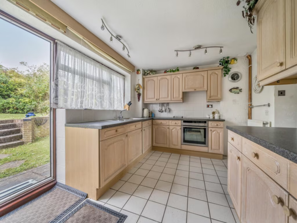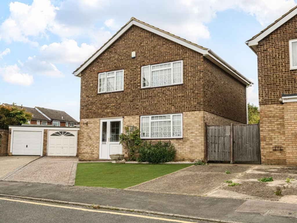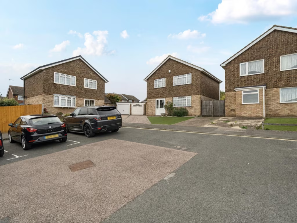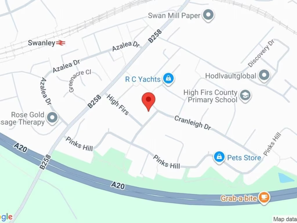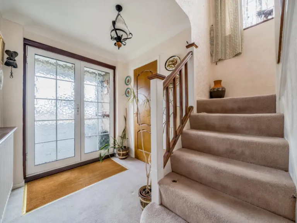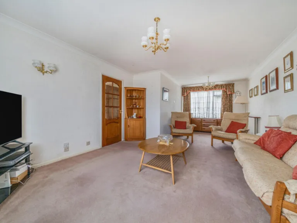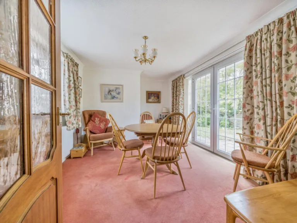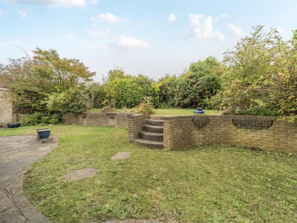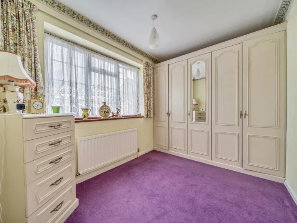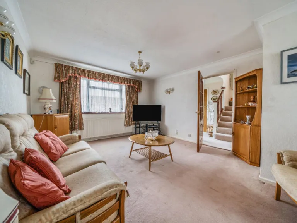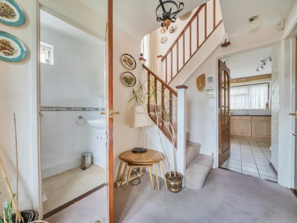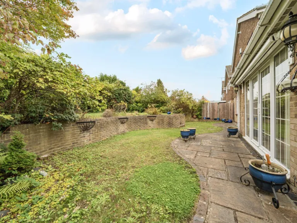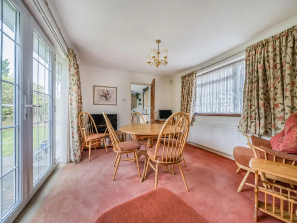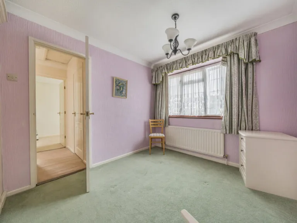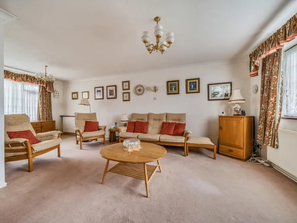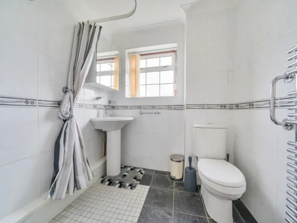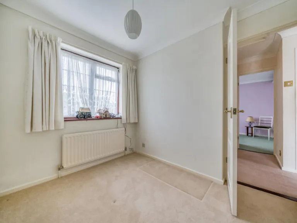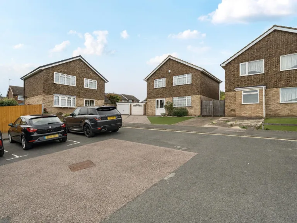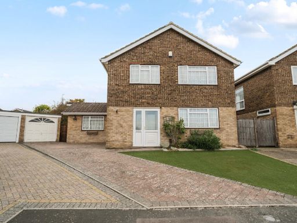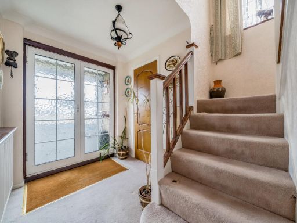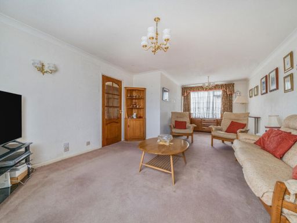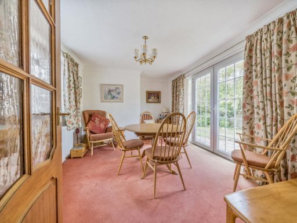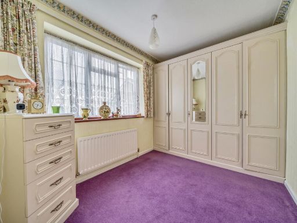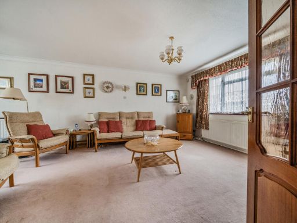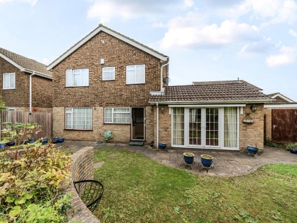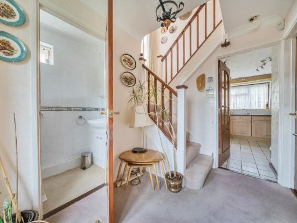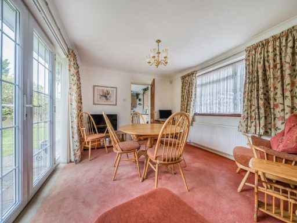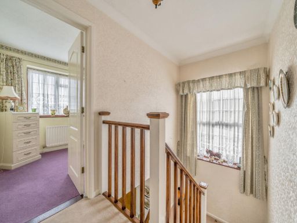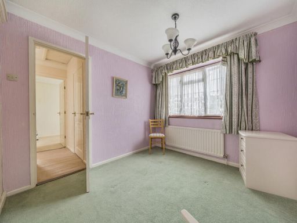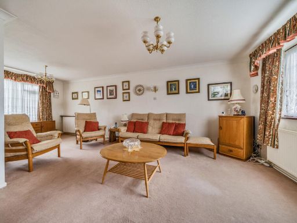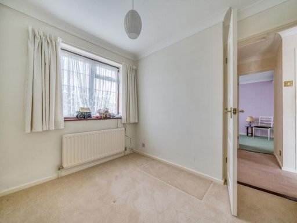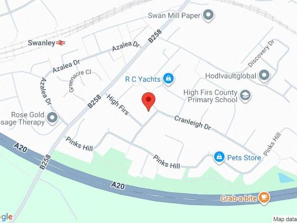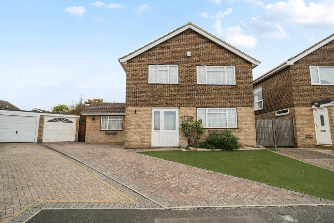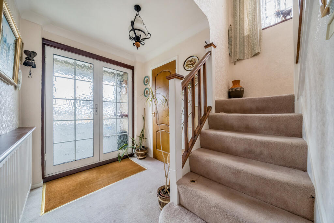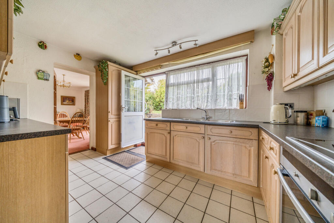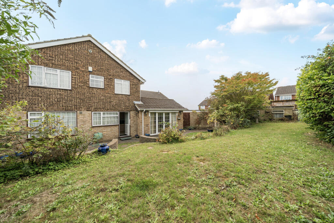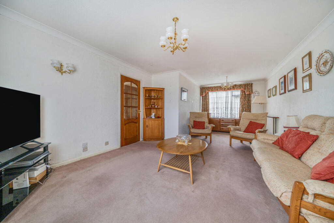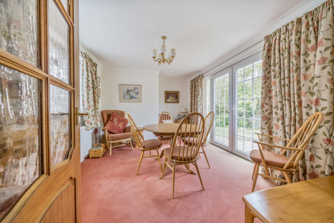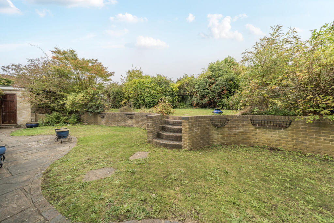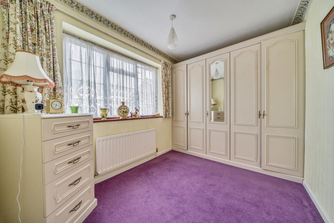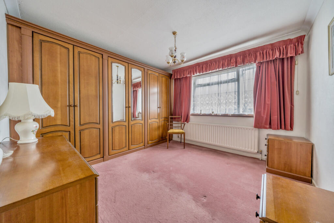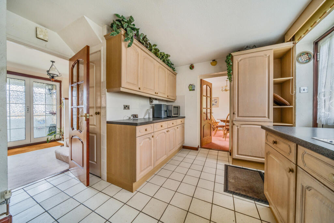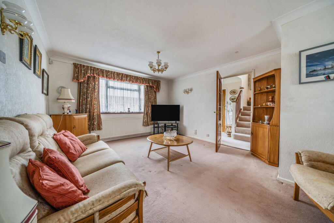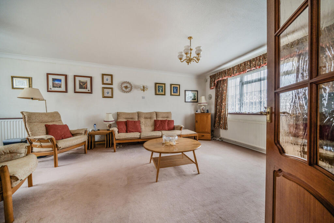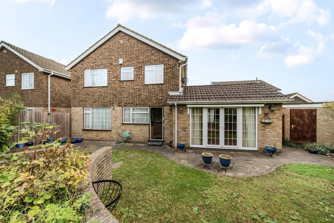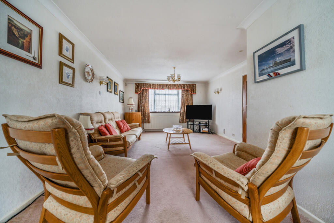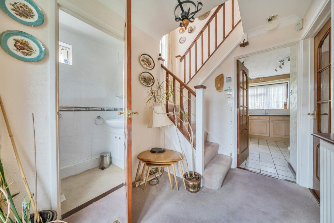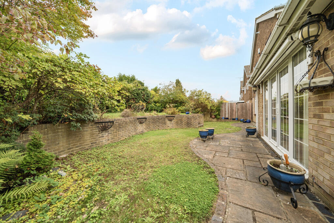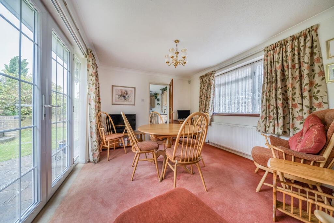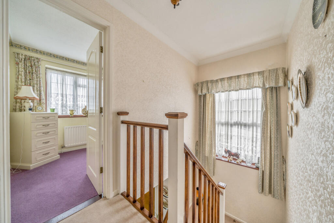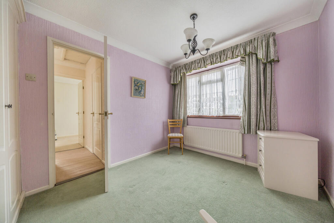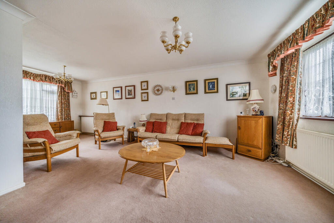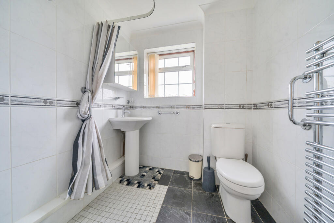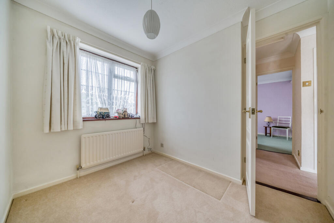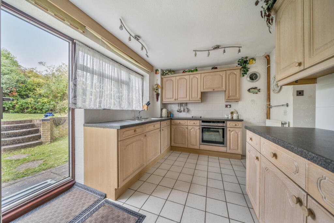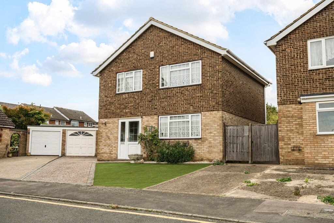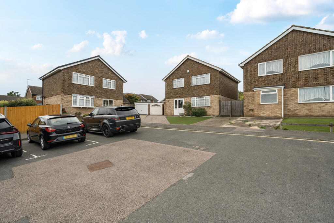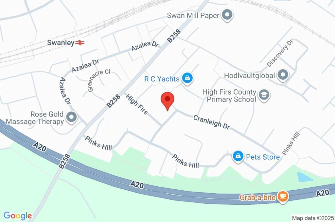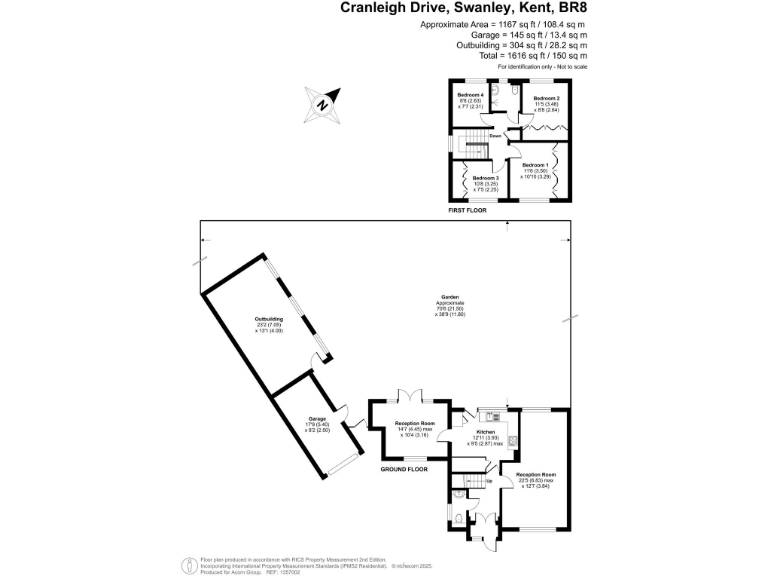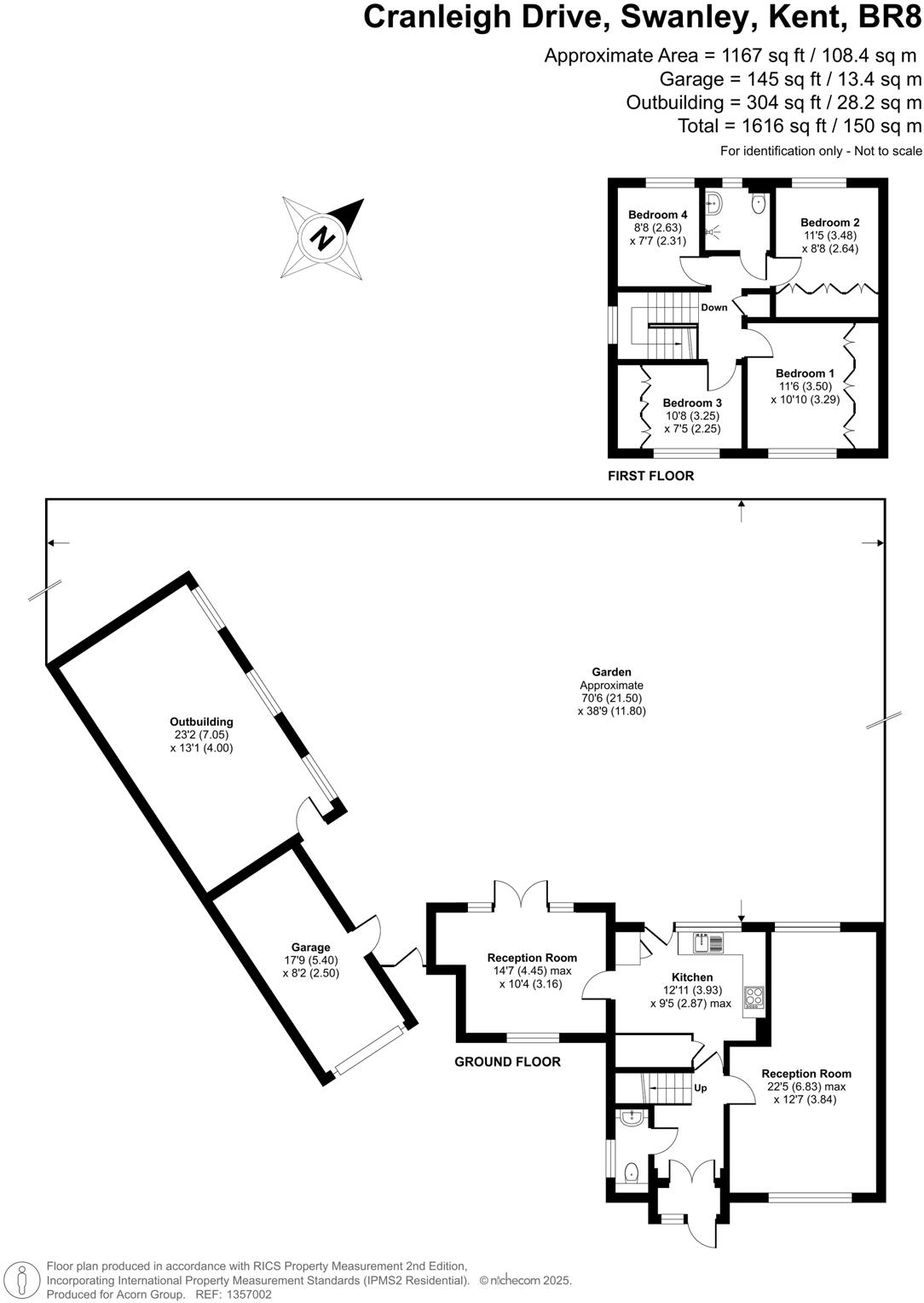Summary - Cranleigh Drive, Swanley, Kent, BR8 BR8 8NY
4 bed 2 bath Detached
Chain-free four-bed home with large outbuilding, garden and easy rail commute to London..
Chain-free four-bedroom detached home in quiet cul-de-sac
Short walk to Swanley station — ~20 minutes direct to central London
Large secluded rear garden with patio and side access
23'2" x 13'1" outbuilding with separate access; annexe/workspace potential
Off-street parking plus garage; useful storage and parking provision
Mid-century build; cavity walls assumed without insulation — possible upgrade needed
Energy rating TBC and council tax in an expensive band (higher running costs)
Scope to extend (STPP) — further space potential
Chain-free and arranged over two floors, this four-bedroom detached house sits at the end of a quiet cul-de-sac in the popular High Firs area. The ground floor offers two reception rooms, a cloakroom, and a kitchen opening onto a generous, secluded rear garden — a practical layout for family life and entertaining. A large detached outbuilding (23'2" x 13'1") with separate access gives clear scope for a home office, hobby room or potential annexe (subject to planning).
Located a short drive or walk from Swanley mainline station (Oyster zone) with a roughly twenty-minute direct commute into central London, the property also benefits from easy road links to the M25/A20/A20 and local amenities including parks, leisure centre and nearby primary schools rated Good by Ofsted. Off-street parking and a garage provide useful storage and parking convenience.
The house is a mid-century build with double glazing and gas central heating via boiler and radiators. There is mention of cavity walls as built with no insulation assumed — buyers should factor possible thermal upgrades. The energy rating is TBC and council tax sits in an expensive band, so running costs may be higher than average.
This home suits a growing family seeking space and future potential in a quiet, well-connected neighbourhood. It will particularly appeal to buyers who value the outbuilding and garden and are willing to carry out cosmetic updates or targeted improvements (insulation, modernising kitchens/bathrooms) to unlock greater long-term value. Planning scope to extend (STPP) offers further upside for those wanting more living space.
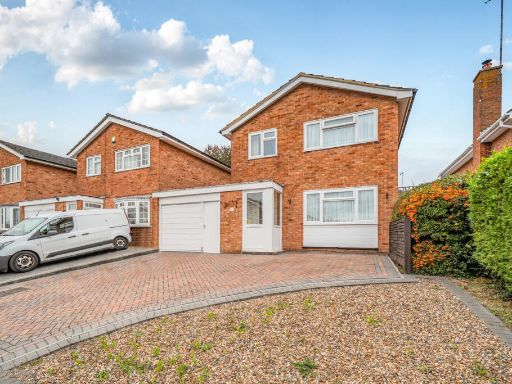 3 bedroom link detached house for sale in Waylands, Swanley, BR8 — £550,000 • 3 bed • 1 bath • 958 ft²
3 bedroom link detached house for sale in Waylands, Swanley, BR8 — £550,000 • 3 bed • 1 bath • 958 ft²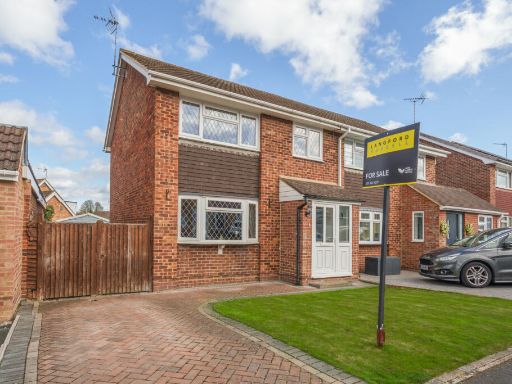 3 bedroom semi-detached house for sale in Glendale, Swanley, Kent, BR8 — £450,000 • 3 bed • 1 bath • 873 ft²
3 bedroom semi-detached house for sale in Glendale, Swanley, Kent, BR8 — £450,000 • 3 bed • 1 bath • 873 ft²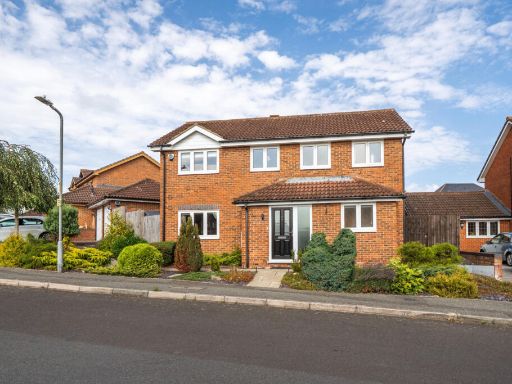 4 bedroom detached house for sale in Selah Drive, Swanley, Kent, BR8 — £700,000 • 4 bed • 2 bath • 1259 ft²
4 bedroom detached house for sale in Selah Drive, Swanley, Kent, BR8 — £700,000 • 4 bed • 2 bath • 1259 ft²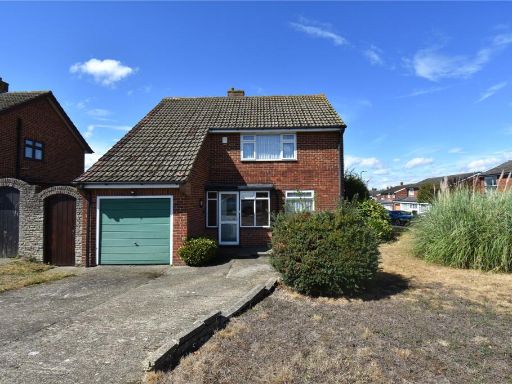 3 bedroom detached house for sale in Philip Avenue, Swanley, Kent, BR8 — £495,000 • 3 bed • 1 bath • 1178 ft²
3 bedroom detached house for sale in Philip Avenue, Swanley, Kent, BR8 — £495,000 • 3 bed • 1 bath • 1178 ft²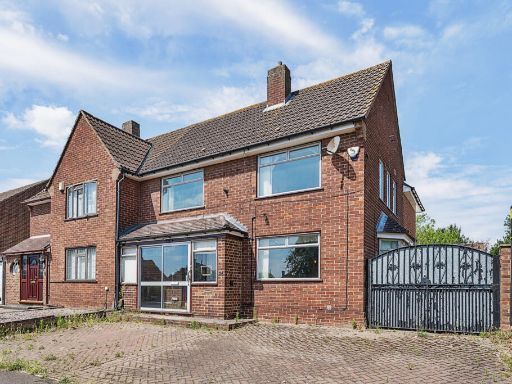 4 bedroom semi-detached house for sale in Woodview Road, Swanley, BR8 — £400,000 • 4 bed • 3 bath • 1845 ft²
4 bedroom semi-detached house for sale in Woodview Road, Swanley, BR8 — £400,000 • 4 bed • 3 bath • 1845 ft²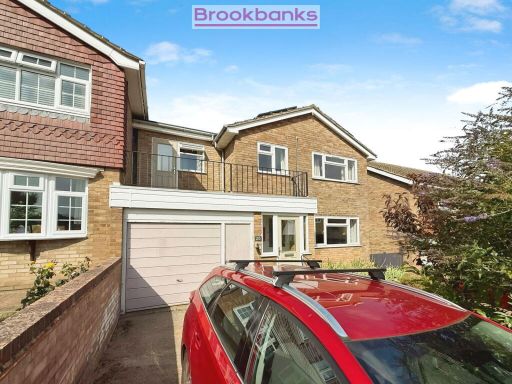 4 bedroom semi-detached house for sale in Hazel End, Swanley, Kent, BR8 — £525,000 • 4 bed • 2 bath
4 bedroom semi-detached house for sale in Hazel End, Swanley, Kent, BR8 — £525,000 • 4 bed • 2 bath


