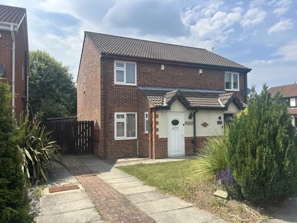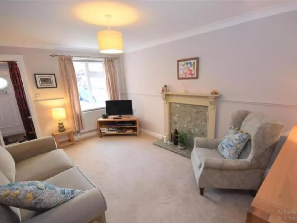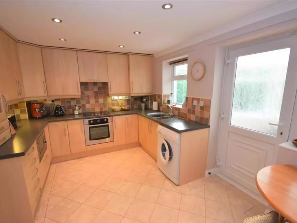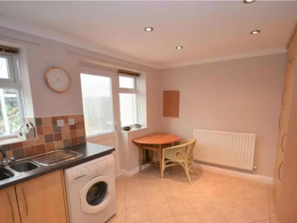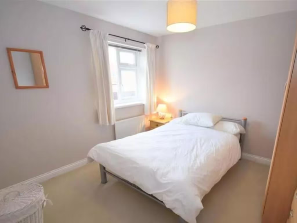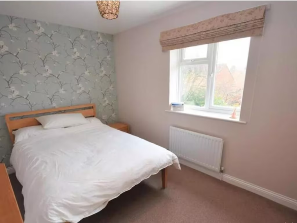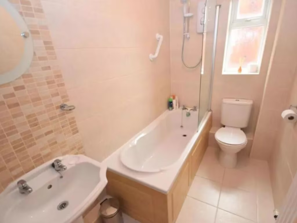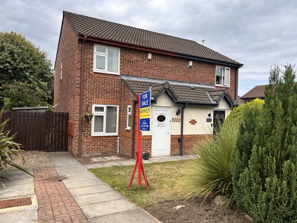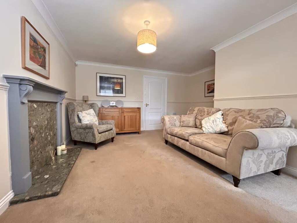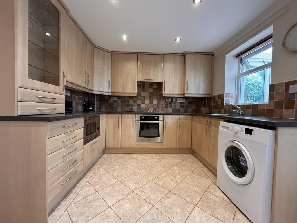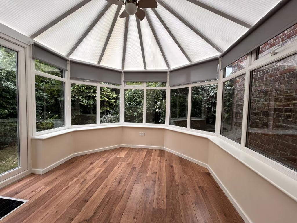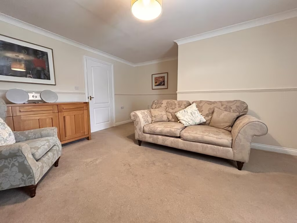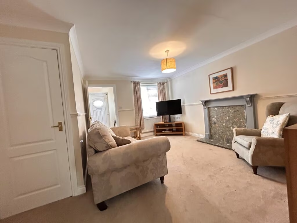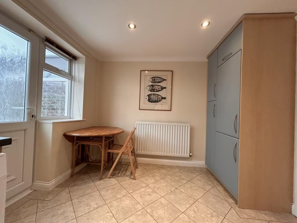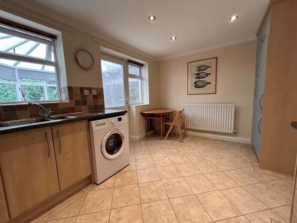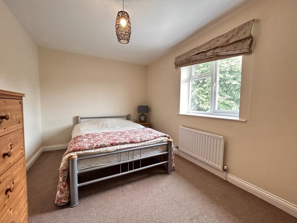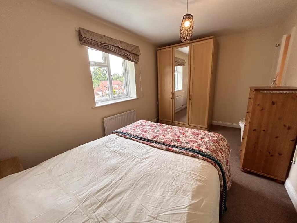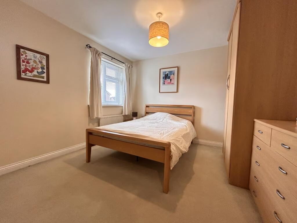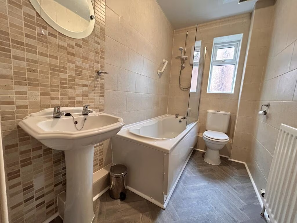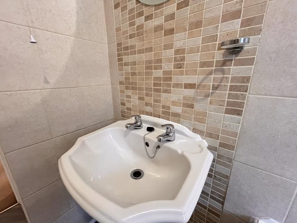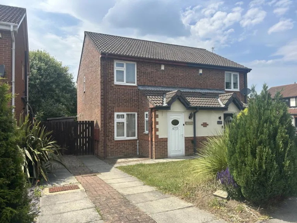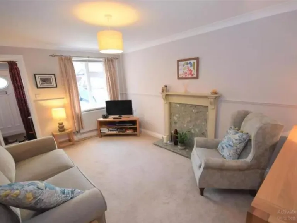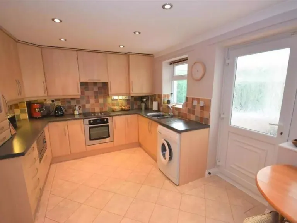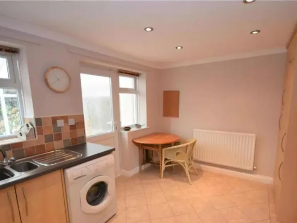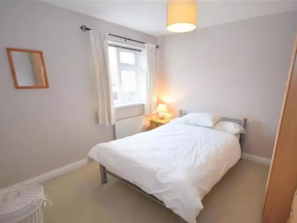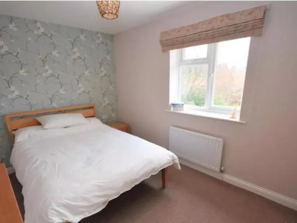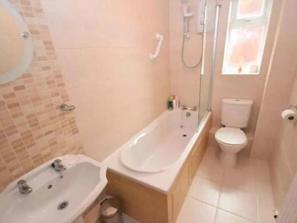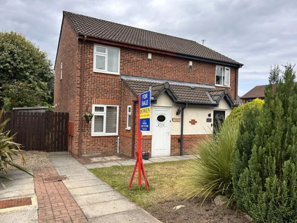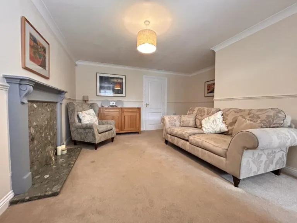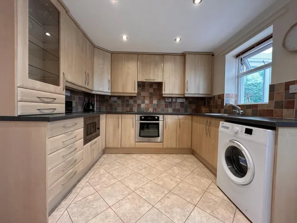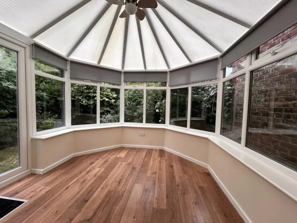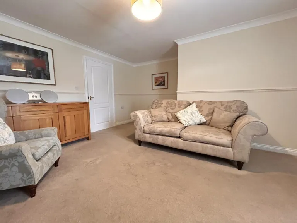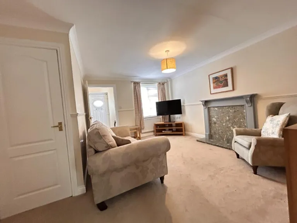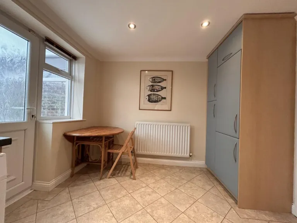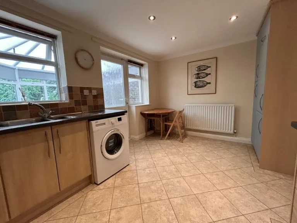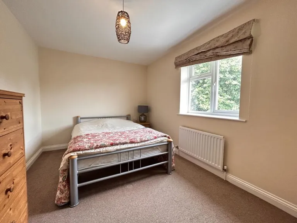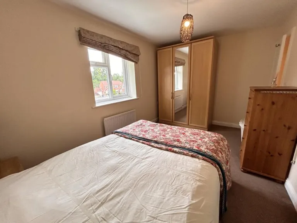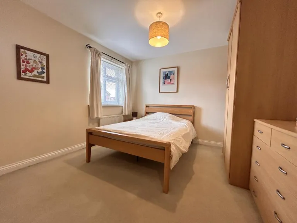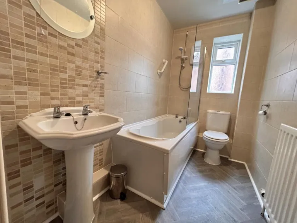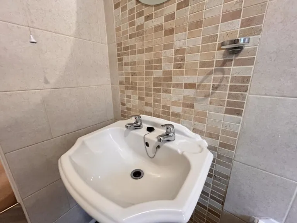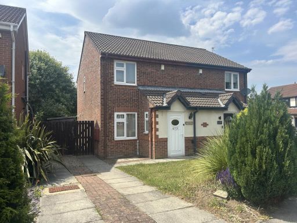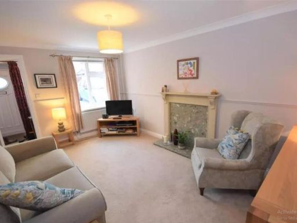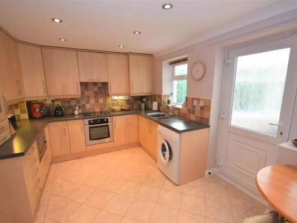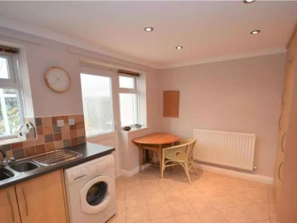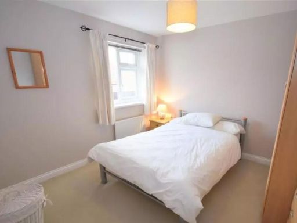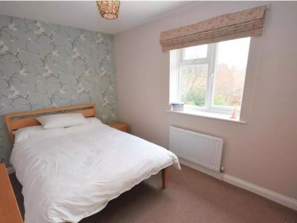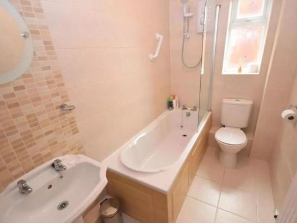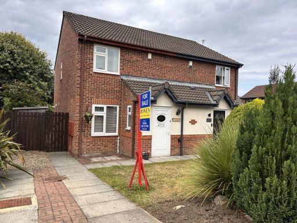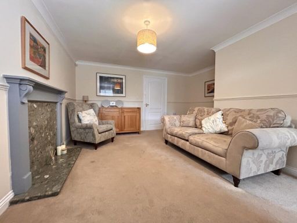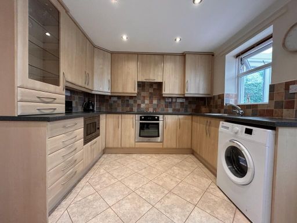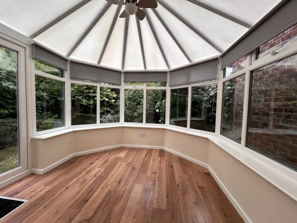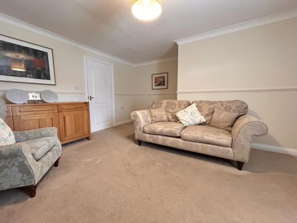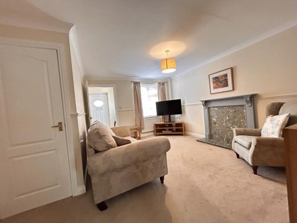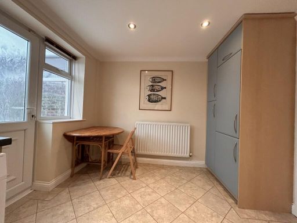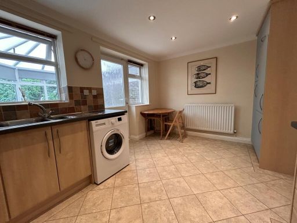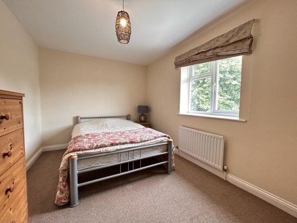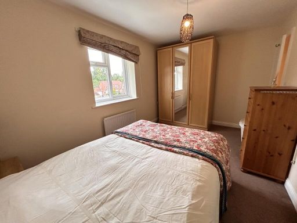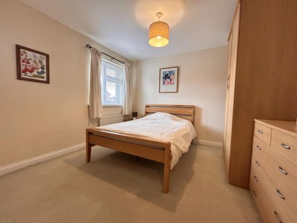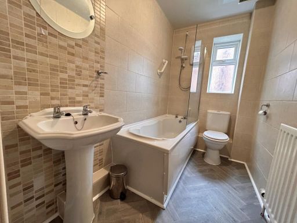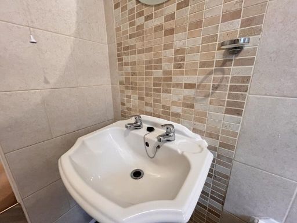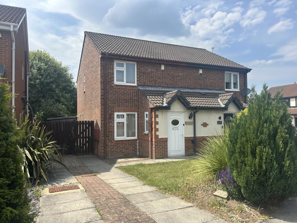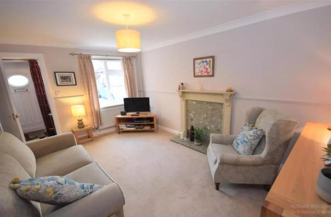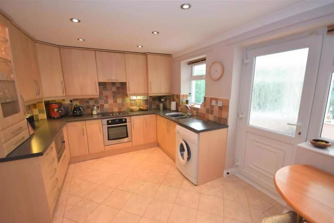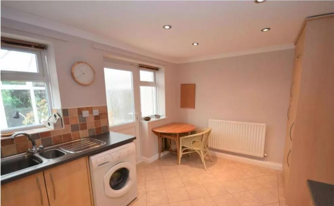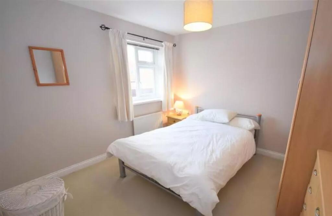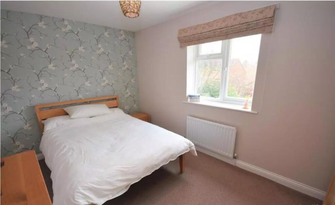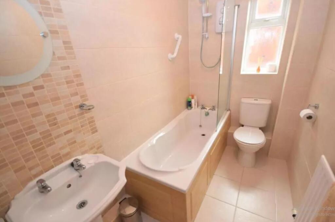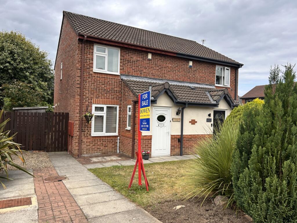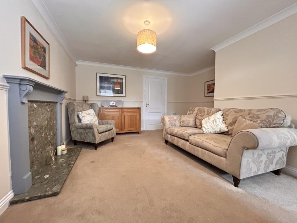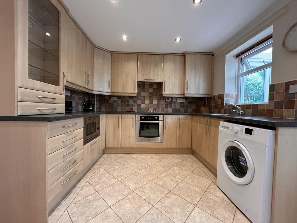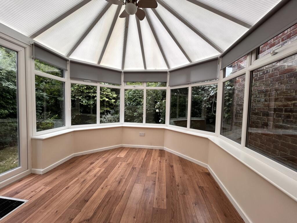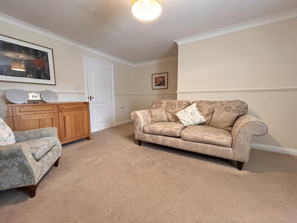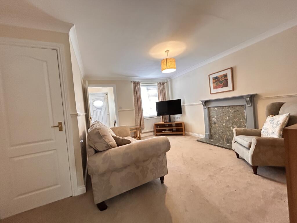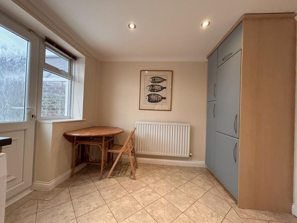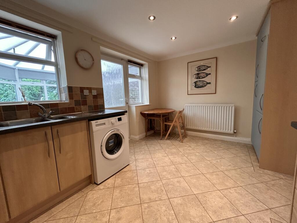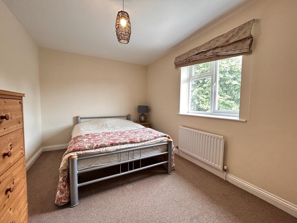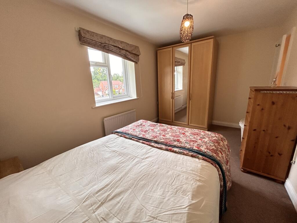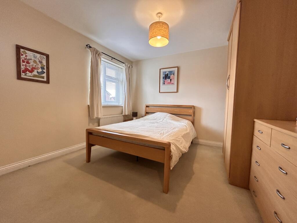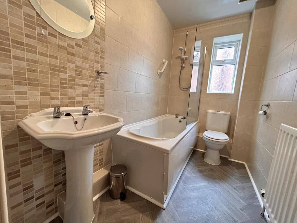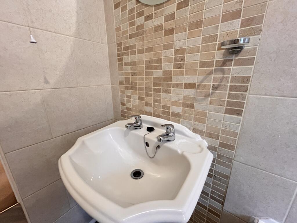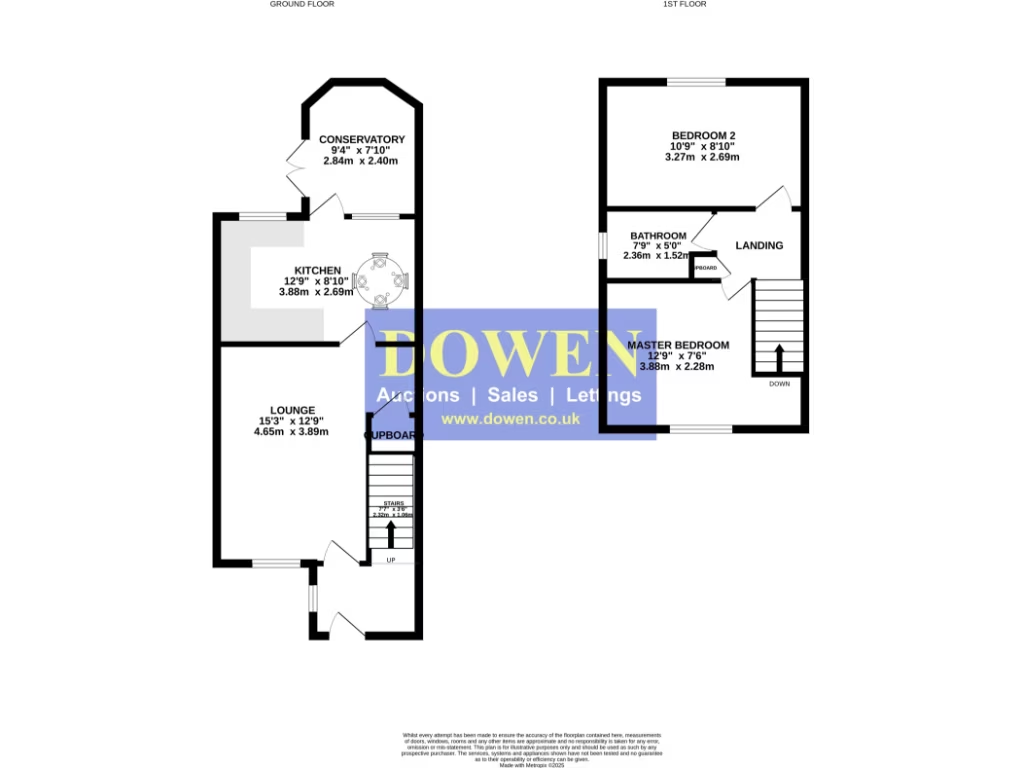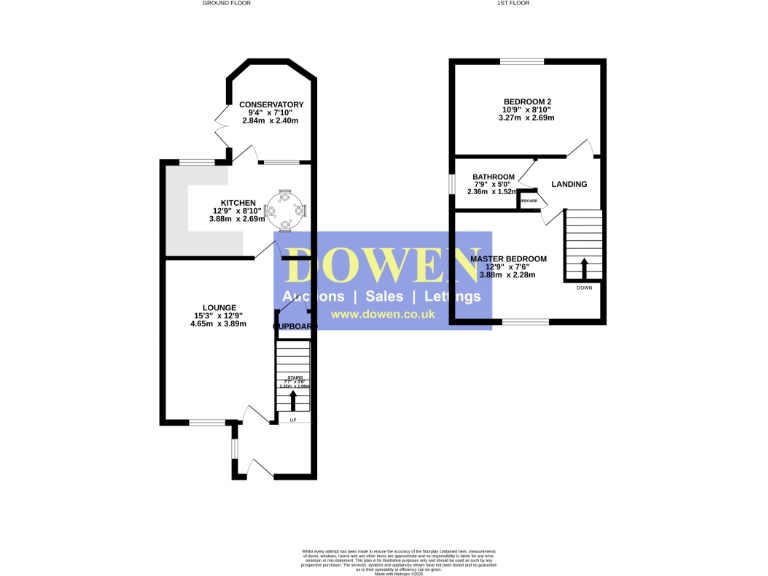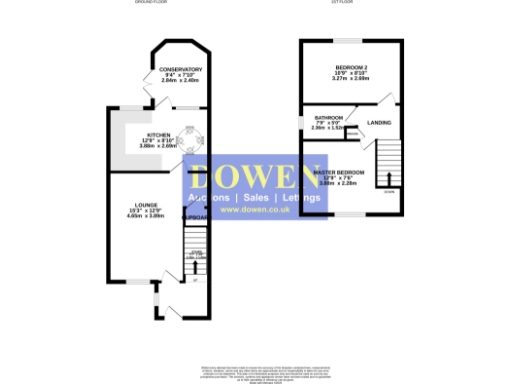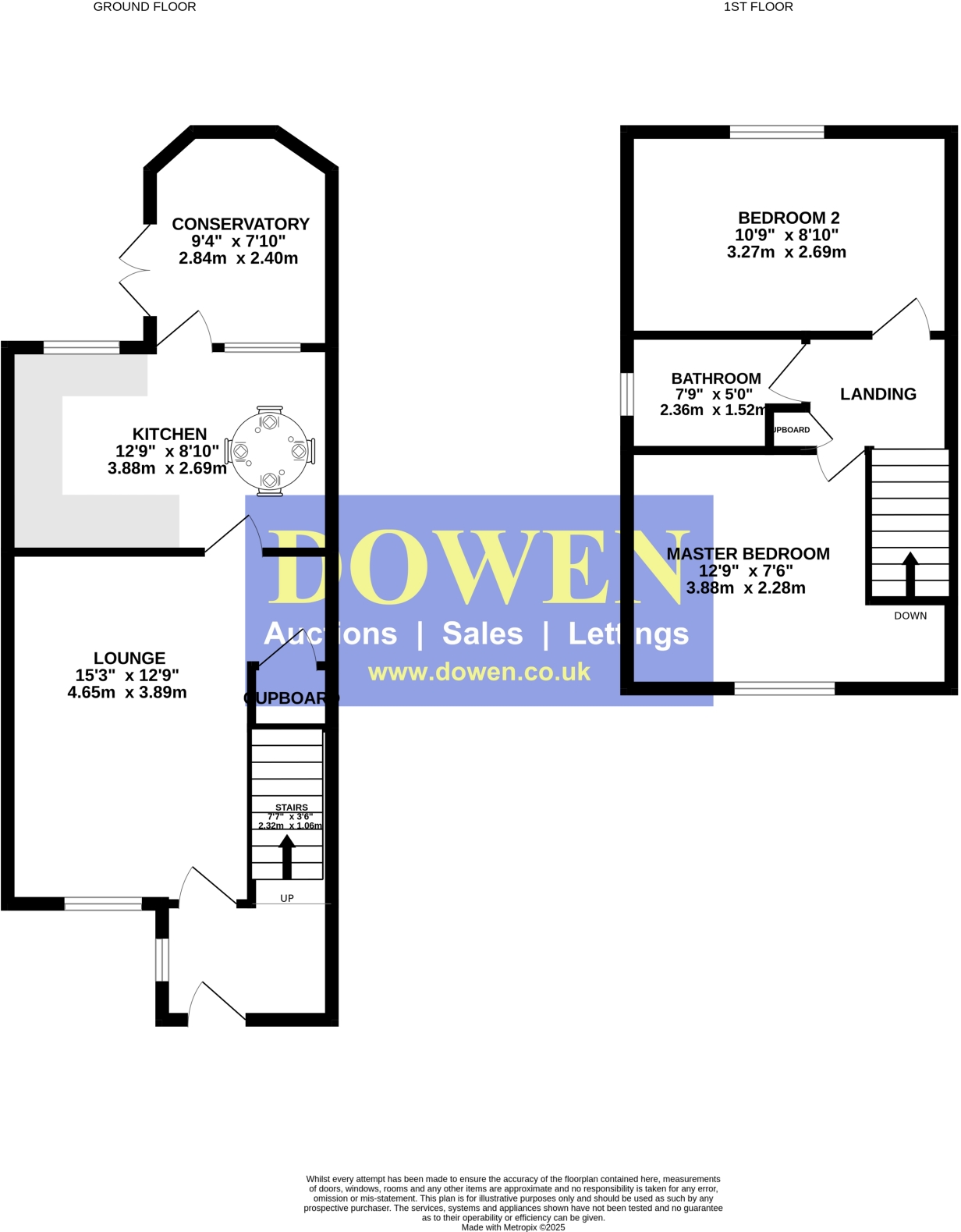Summary - 23 BRIDGEMERE DRIVE, FRAMWELLGATE MOOR DH1 5FG
2 bed 1 bath Semi-Detached
Well‑presented two-bed semi with conservatory, driveway and easy access to Durham amenities..
Two double bedrooms and modern family bathroom
Bright conservatory opening to enclosed rear lawn
Modern fitted kitchen with dining space
Driveway for off‑street parking; front and rear gardens
Freehold, gas central heating, double glazing
Average-sized home (approx 635 sq ft) on a small plot
Single bathroom only; limited space for growing families
No onward chain; potential rental income (indicative only)
Set on a popular modern development just outside Durham city centre, this semi-detached home offers practical, well-presented accommodation for families or buy-to-let investors. The ground floor delivers a lounge, contemporary kitchen/diner and bright conservatory that opens onto an enclosed rear lawn — a straightforward layout that suits everyday family life.
Upstairs there are two double bedrooms and a modern bathroom. The house is gas‑heated with a boiler and radiators, double glazing and a driveway to the front for off‑street parking. Gardens to the front and rear provide outdoor space without extensive maintenance demands.
The location is a clear strength: close to local shops, regular bus services, and several well‑regarded primary and secondary schools, with easy access into Durham and the A1(M). Offered freehold and with no onward chain, the property could suit a first-time buyer seeking a move‑in ready home or an investor attracted by a quoted potential rental income.
Notable limitations are candidly set out: the house is an average overall size (about 635 sq ft) with a relatively small plot and a single bathroom, which may limit space for growing households. The build date (1996–2002) means fixtures are modern but some elements — for example, the double glazing install date — are not specified. Viewings are recommended to judge storage and room proportions in person.
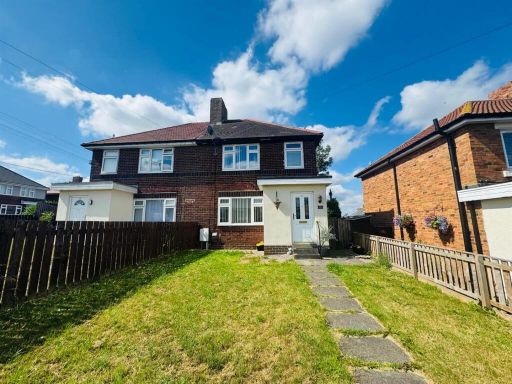 3 bedroom house for sale in Lloyd Avenue, East Rainton, Houghton Le Spring, DH5 — £89,950 • 3 bed • 1 bath • 754 ft²
3 bedroom house for sale in Lloyd Avenue, East Rainton, Houghton Le Spring, DH5 — £89,950 • 3 bed • 1 bath • 754 ft²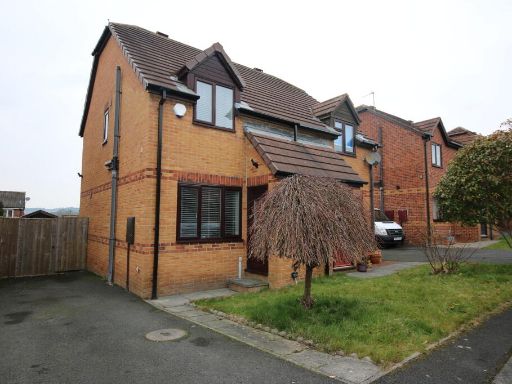 2 bedroom semi-detached house for sale in Waterson Crescent, Witton Gilbert, Durham, DH7 — £125,000 • 2 bed • 1 bath • 593 ft²
2 bedroom semi-detached house for sale in Waterson Crescent, Witton Gilbert, Durham, DH7 — £125,000 • 2 bed • 1 bath • 593 ft²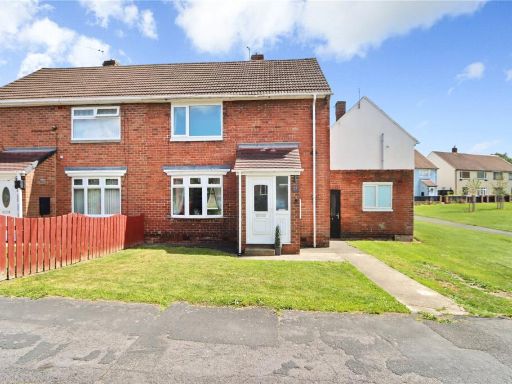 2 bedroom semi-detached house for sale in Bede Terrace, Bowburn, Durham, Durham, DH6 — £100,000 • 2 bed • 1 bath • 731 ft²
2 bedroom semi-detached house for sale in Bede Terrace, Bowburn, Durham, Durham, DH6 — £100,000 • 2 bed • 1 bath • 731 ft²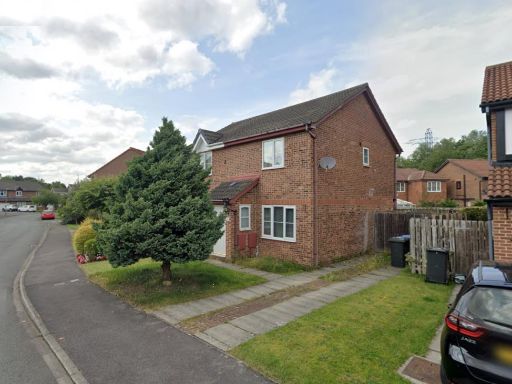 2 bedroom semi-detached house for sale in Bridgemere Drive, Framwellgate Moor, Durham, DH1 — £160,000 • 2 bed • 1 bath • 657 ft²
2 bedroom semi-detached house for sale in Bridgemere Drive, Framwellgate Moor, Durham, DH1 — £160,000 • 2 bed • 1 bath • 657 ft²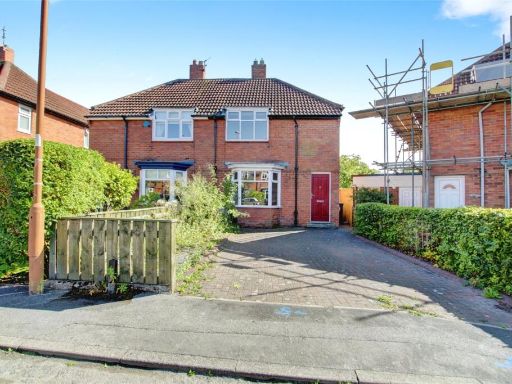 2 bedroom semi-detached house for sale in Percy Square, Merryoaks, Durham, DH1 — £210,000 • 2 bed • 1 bath • 589 ft²
2 bedroom semi-detached house for sale in Percy Square, Merryoaks, Durham, DH1 — £210,000 • 2 bed • 1 bath • 589 ft²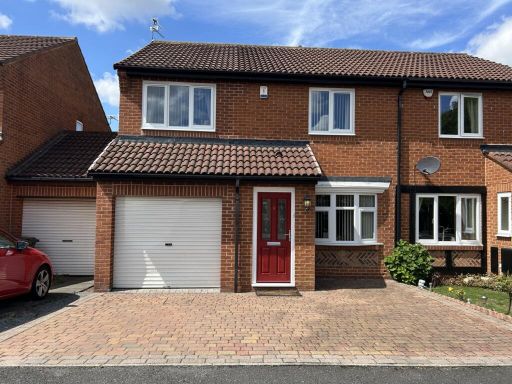 3 bedroom semi-detached house for sale in Beaver Close, Durham, County Durham, DH1 — £225,000 • 3 bed • 2 bath • 964 ft²
3 bedroom semi-detached house for sale in Beaver Close, Durham, County Durham, DH1 — £225,000 • 3 bed • 2 bath • 964 ft²