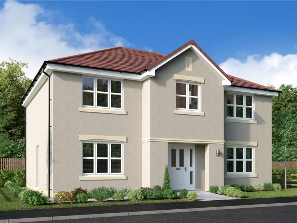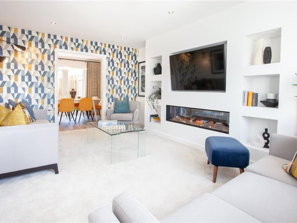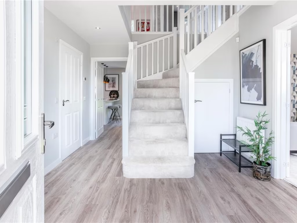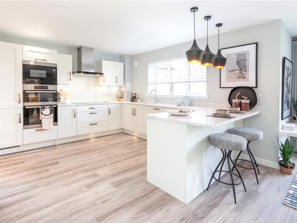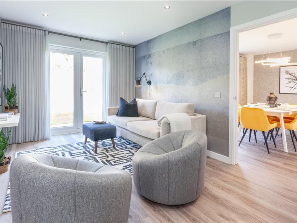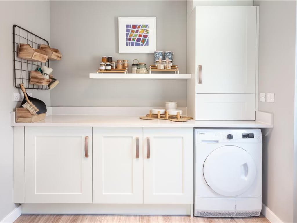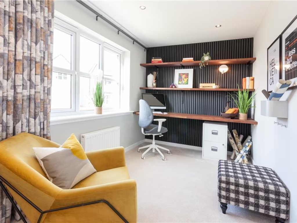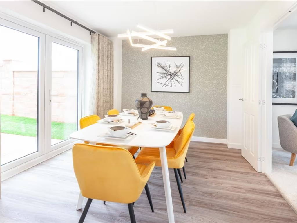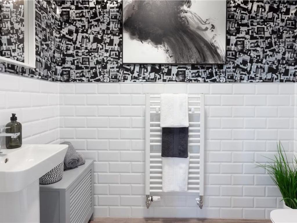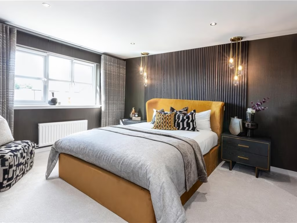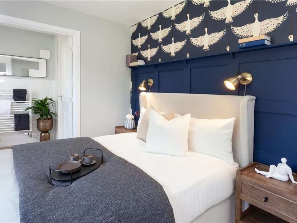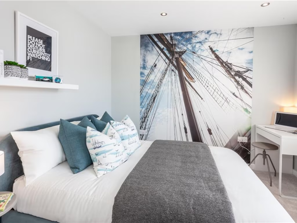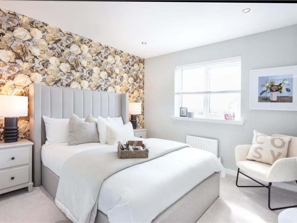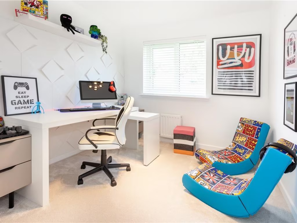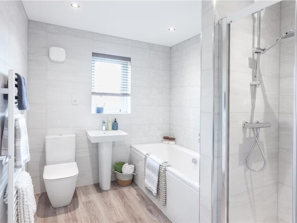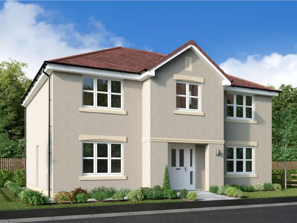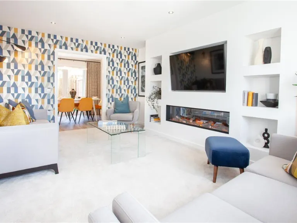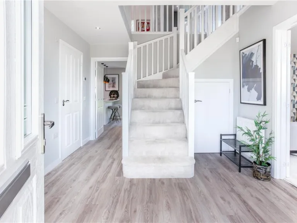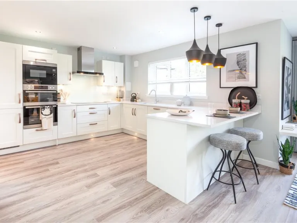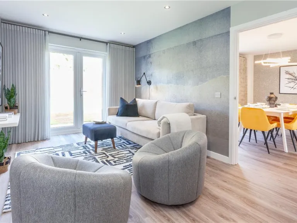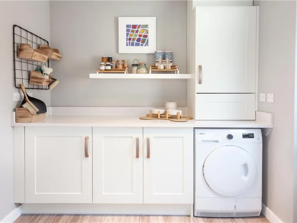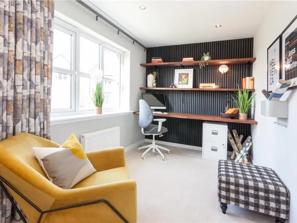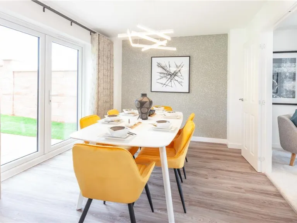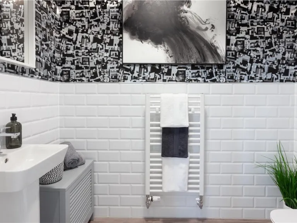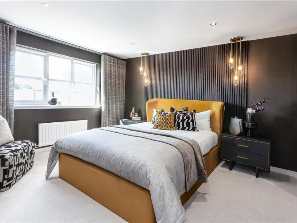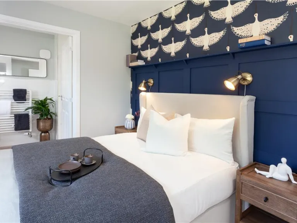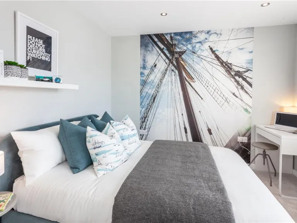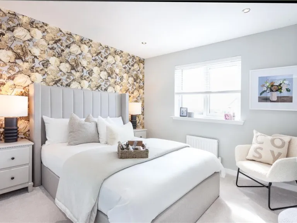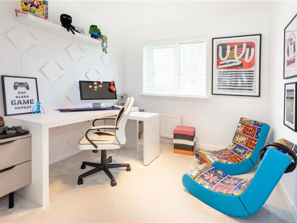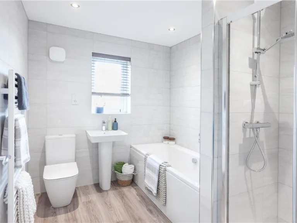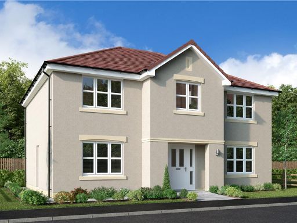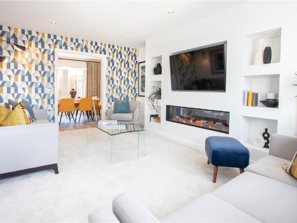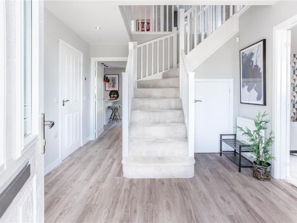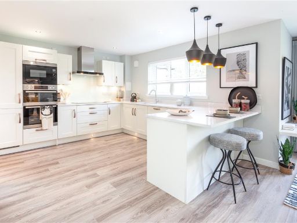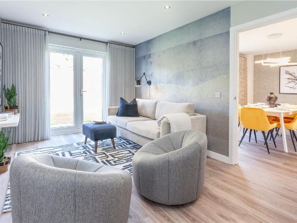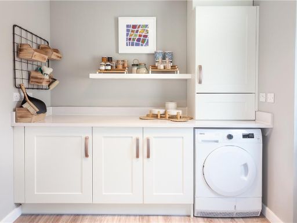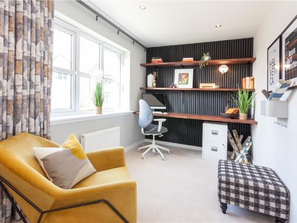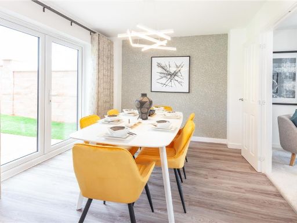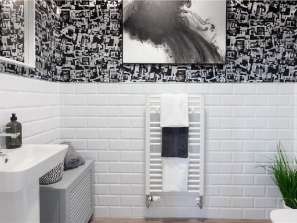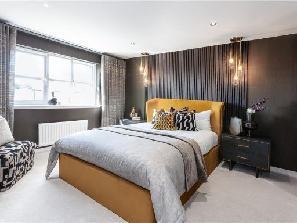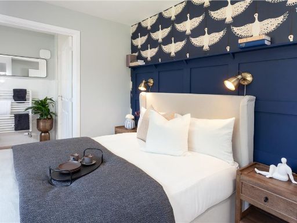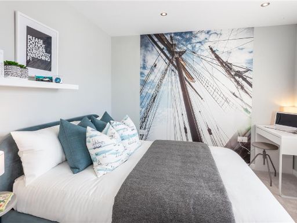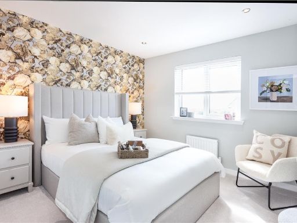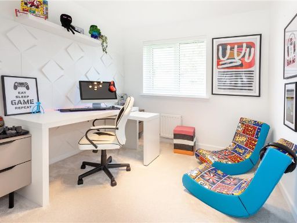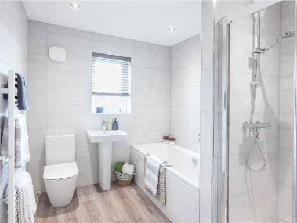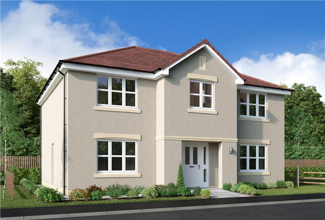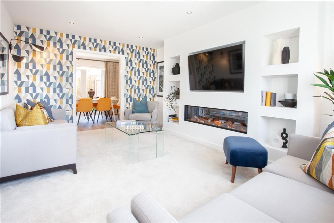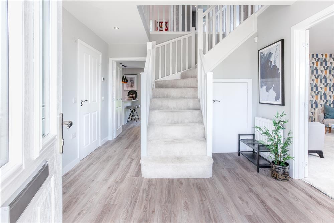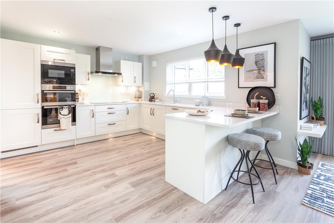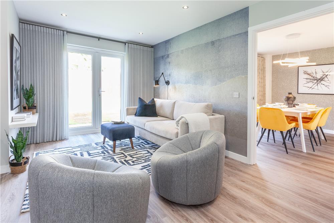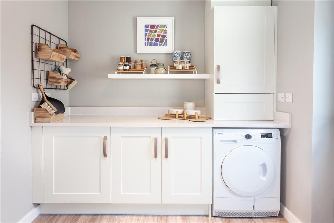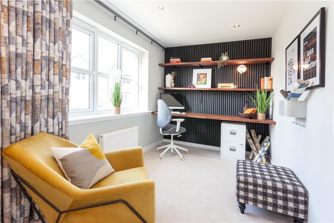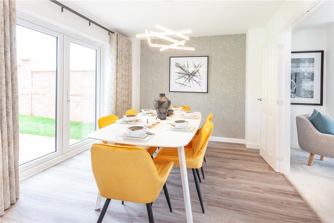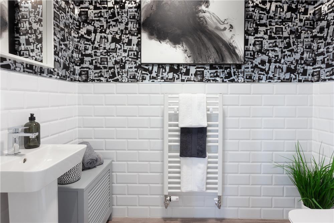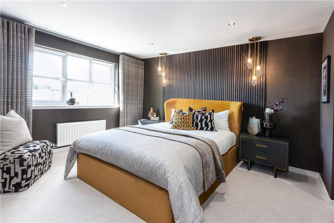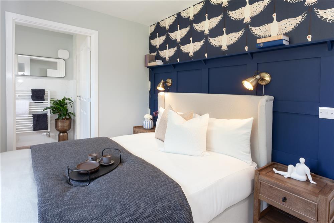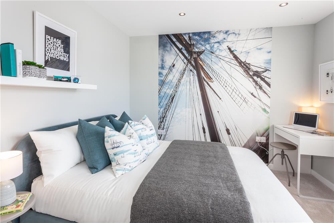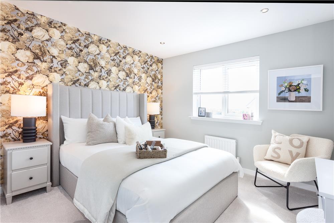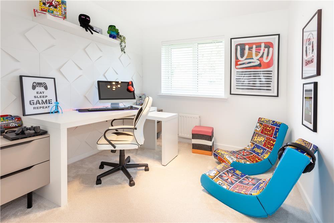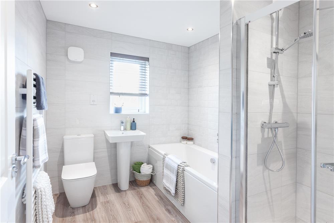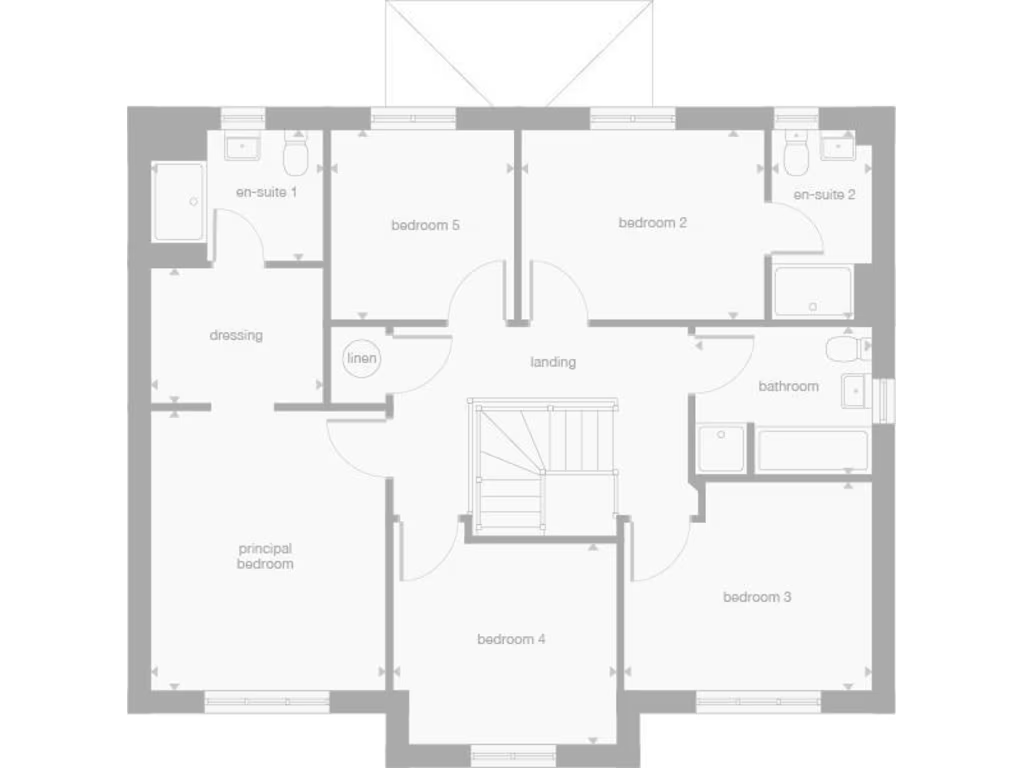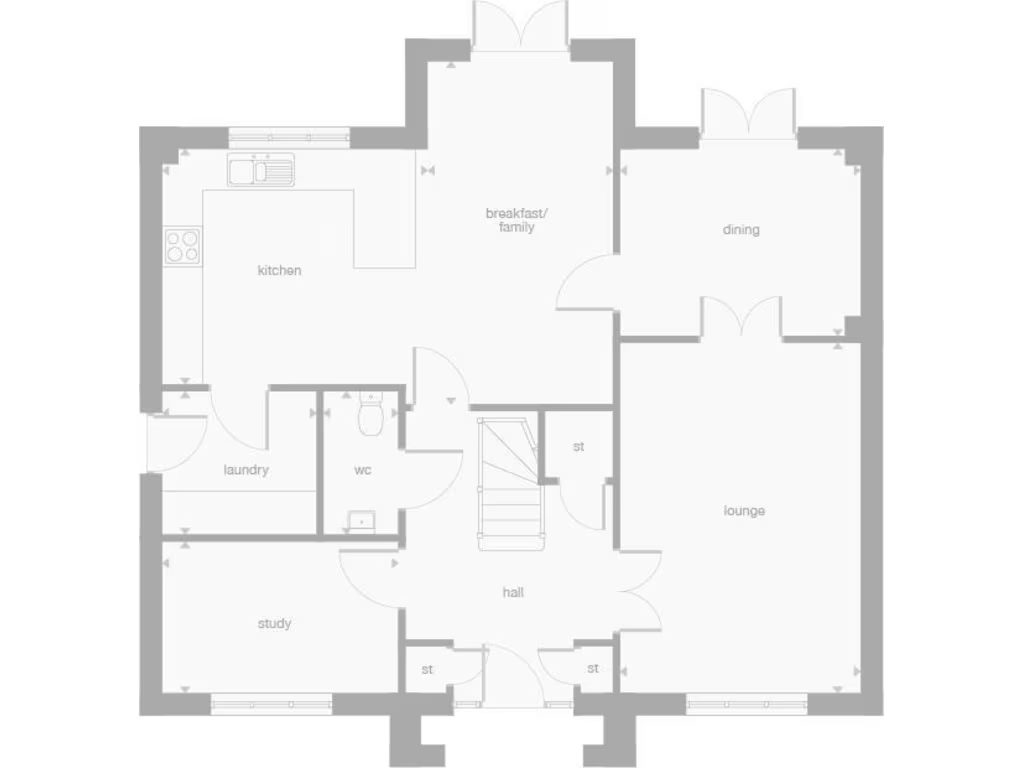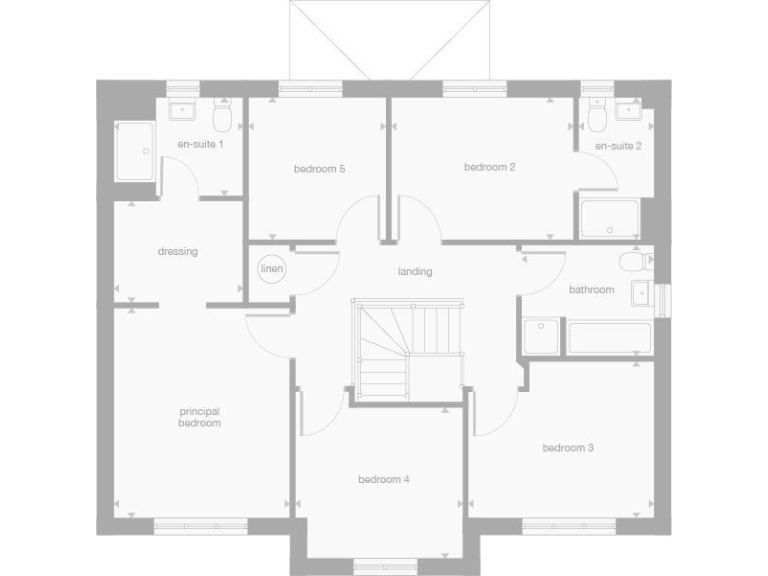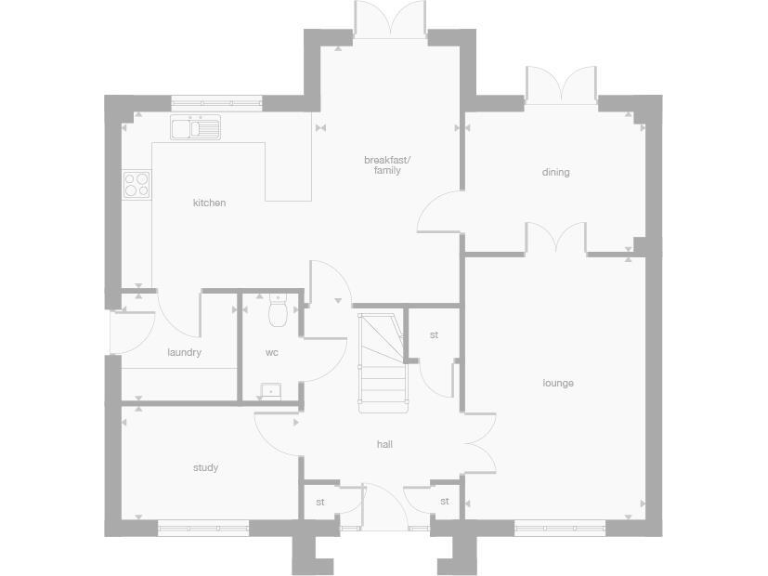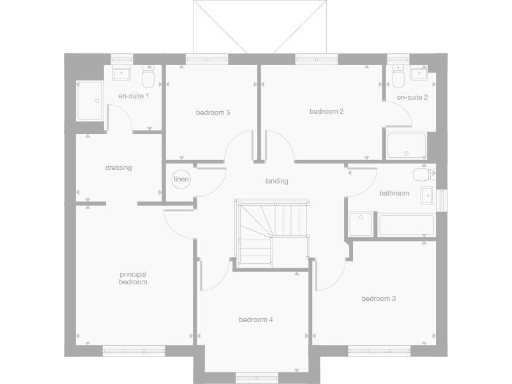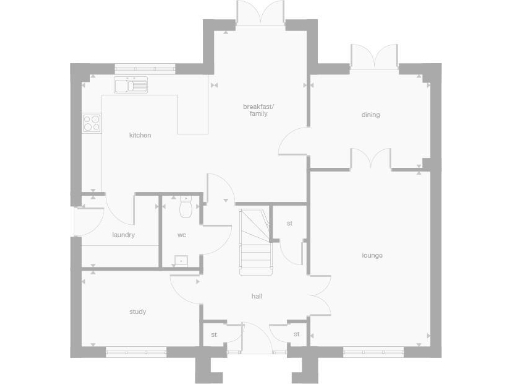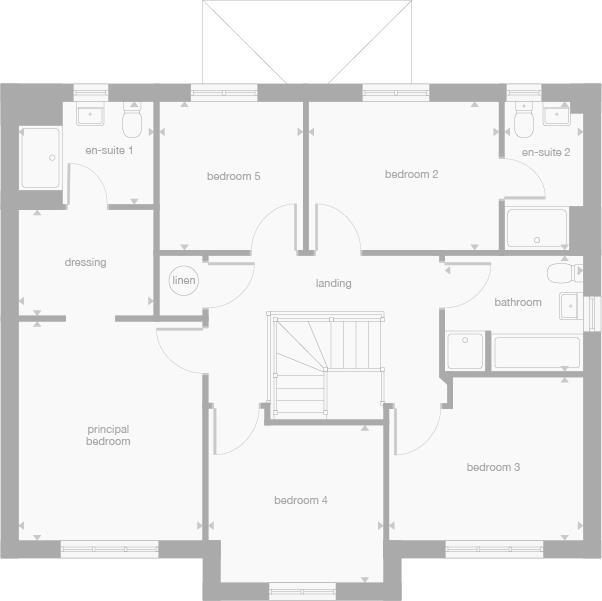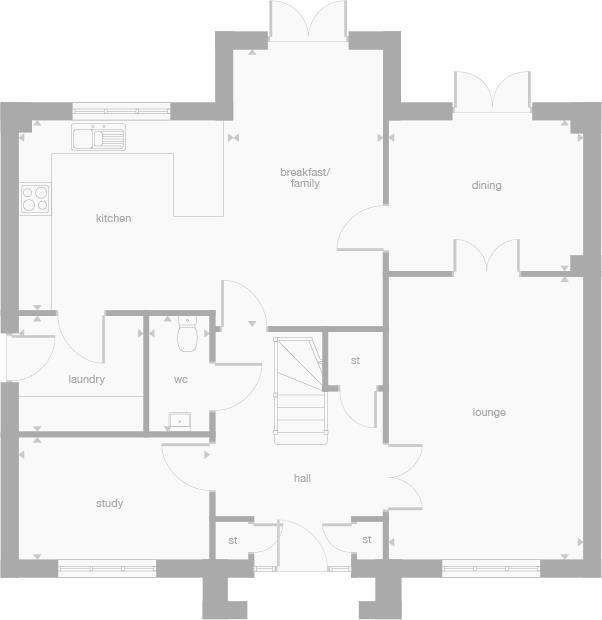Summary - Off Manuel Terrace,
Whitecross,
Linlithgow,
West Lothian,
EH49 6JL EH49 6JL
Five bedrooms including principal with dressing and en‑suite
Two bedrooms with en‑suite shower rooms for family convenience
Open‑plan kitchen/family area with French doors to garden
Separate lounge, dining room, study and laundry room
Double garage and useful internal storage throughout
New‑build specification — minimal immediate refurbishment required
Very deprived local area; social and economic challenges noted
Overall property size described as small for a five‑bedroom home
A contemporary five‑bedroom detached new build offering flexible family living across two storeys. The ground floor features an open‑plan kitchen/breakfast/family area with dual French doors to the garden, separate lounge and dining room, plus a laundry and study — functional layout for homeworking and busy family life. Two bedrooms include en‑suite shower rooms and the principal bedroom benefits from a dressing area and en‑suite, reducing morning rush hour headaches.
Practical extras include a double garage and handy storage throughout. Broadband speeds are reported as fast and the property is presented to a new‑home specification, so immediate maintenance needs are minimal. Annual service charge is modest at £135.50 and the plot is offered freehold with a small reservation fee noted for new builds.
Buyers should be aware of wider local challenges: the area is classified as very deprived with local socio‑economic indicators described as “renting hard‑pressed workers” and “challenged white communities.” Mobile signal is average and council tax band is to be confirmed. Overall size is described as small relative to other five‑bedroom homes, so check room dimensions and storage against your family’s needs before viewing.
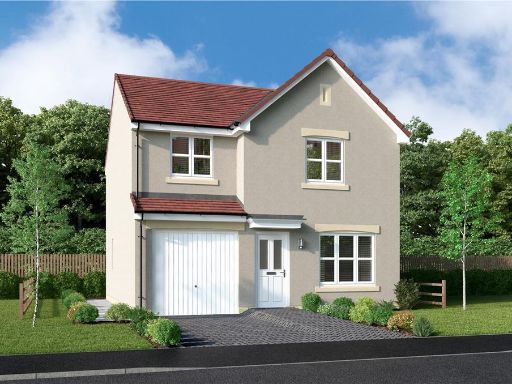 4 bedroom detached house for sale in Off Manuel Terrace,
Whitecross,
Linlithgow,
West Lothian,
EH49 6JL, EH49 — £310,000 • 4 bed • 1 bath • 763 ft²
4 bedroom detached house for sale in Off Manuel Terrace,
Whitecross,
Linlithgow,
West Lothian,
EH49 6JL, EH49 — £310,000 • 4 bed • 1 bath • 763 ft²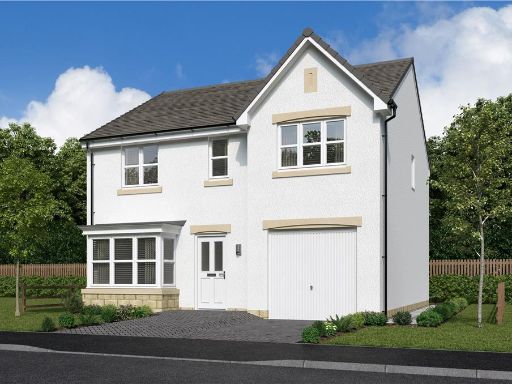 4 bedroom detached house for sale in Off Manuel Terrace,
Whitecross,
Linlithgow,
West Lothian,
EH49 6JL, EH49 — £352,000 • 4 bed • 1 bath • 859 ft²
4 bedroom detached house for sale in Off Manuel Terrace,
Whitecross,
Linlithgow,
West Lothian,
EH49 6JL, EH49 — £352,000 • 4 bed • 1 bath • 859 ft²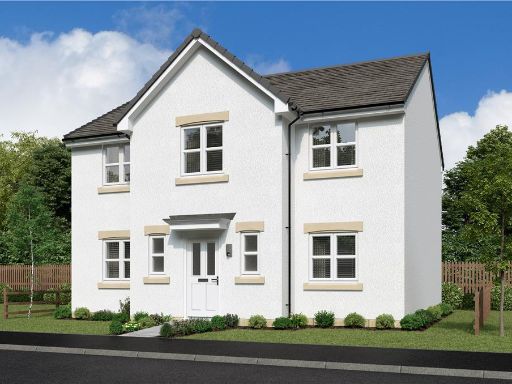 4 bedroom detached house for sale in Off Manuel Terrace,
Whitecross,
Falkirk,
EH49 6LR, EH49 — £400,000 • 4 bed • 1 bath • 955 ft²
4 bedroom detached house for sale in Off Manuel Terrace,
Whitecross,
Falkirk,
EH49 6LR, EH49 — £400,000 • 4 bed • 1 bath • 955 ft²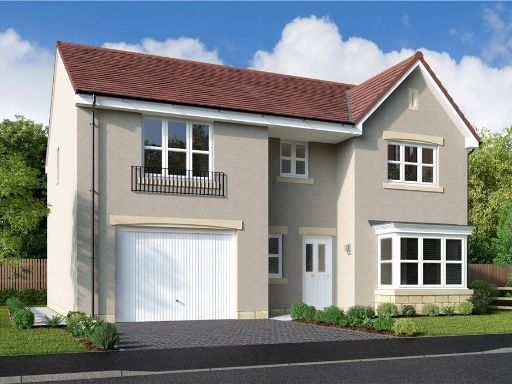 5 bedroom detached house for sale in Off Manuel Terrace,
Whitecross,
Linlithgow,
West Lothian,
EH49 6JL, EH49 — £415,000 • 5 bed • 1 bath • 1201 ft²
5 bedroom detached house for sale in Off Manuel Terrace,
Whitecross,
Linlithgow,
West Lothian,
EH49 6JL, EH49 — £415,000 • 5 bed • 1 bath • 1201 ft²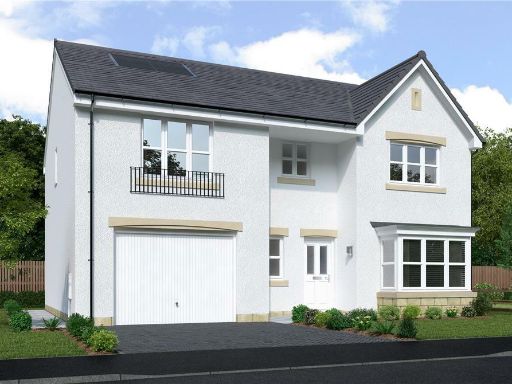 5 bedroom detached house for sale in Off Grahamsdyke Road,
Bo'ness
EH51 9DH, EH51 — £435,000 • 5 bed • 1 bath • 1202 ft²
5 bedroom detached house for sale in Off Grahamsdyke Road,
Bo'ness
EH51 9DH, EH51 — £435,000 • 5 bed • 1 bath • 1202 ft²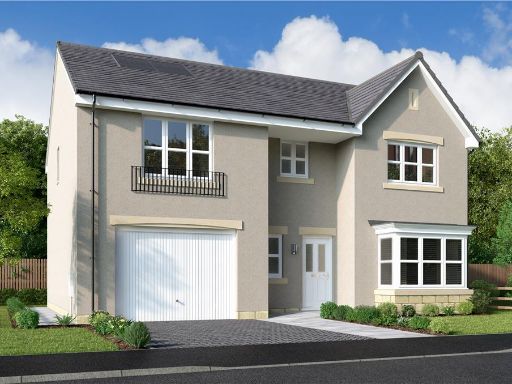 5 bedroom detached house for sale in Off Turnhouse Road,
Edinburgh,
EH12 0AD, EH12 — £629,000 • 5 bed • 1 bath • 1201 ft²
5 bedroom detached house for sale in Off Turnhouse Road,
Edinburgh,
EH12 0AD, EH12 — £629,000 • 5 bed • 1 bath • 1201 ft²